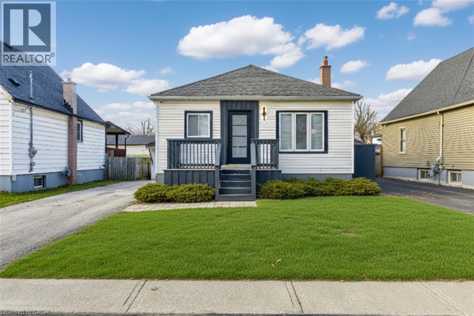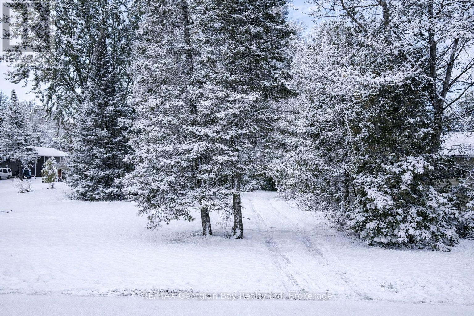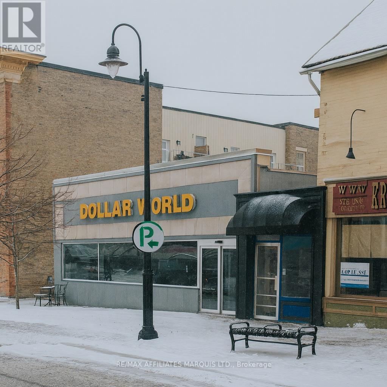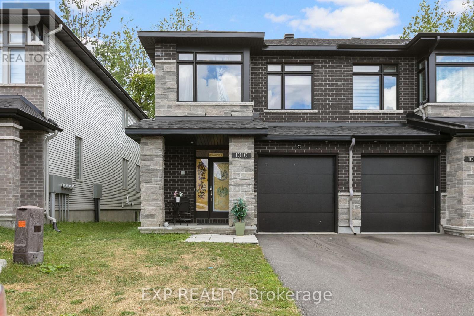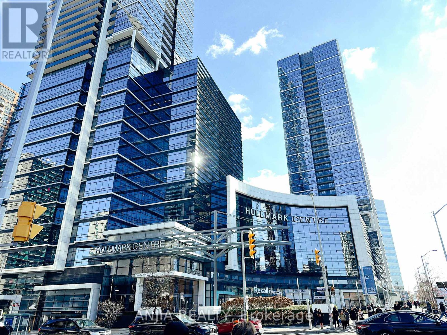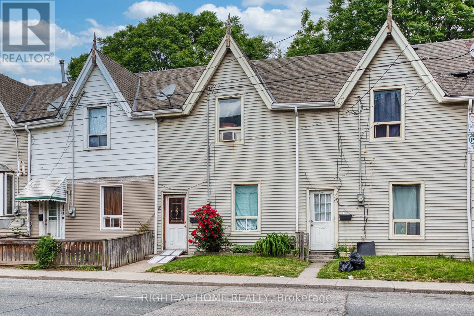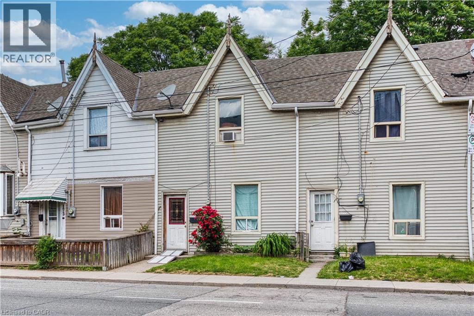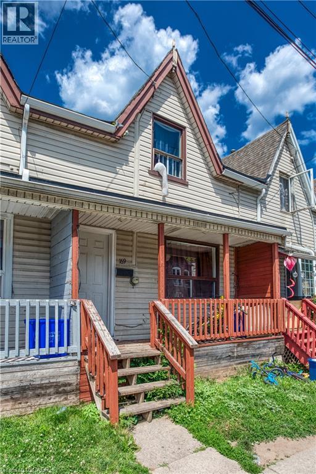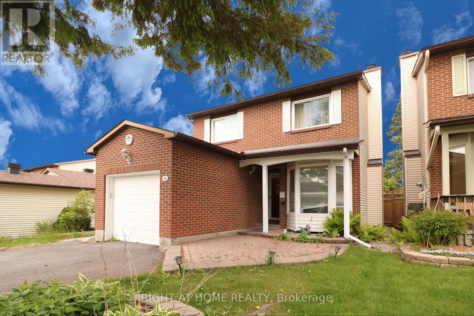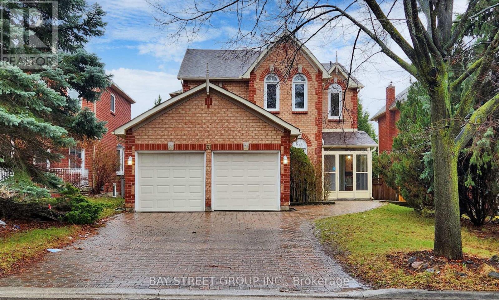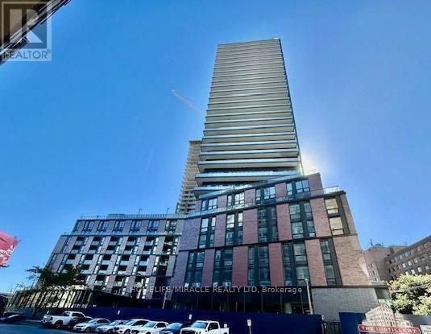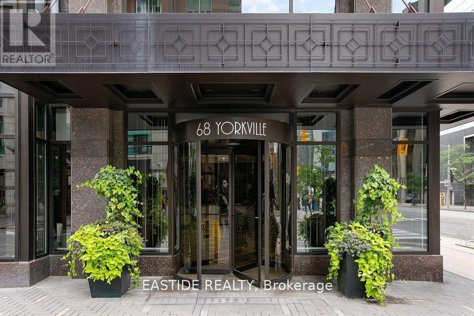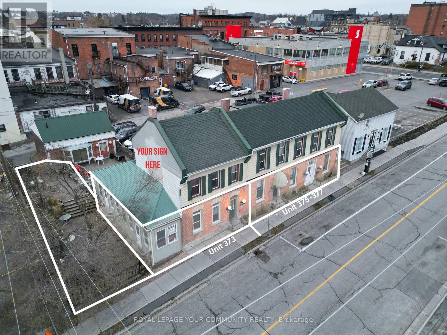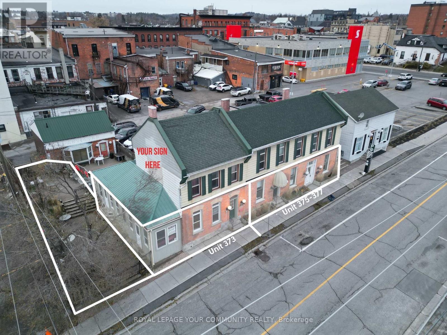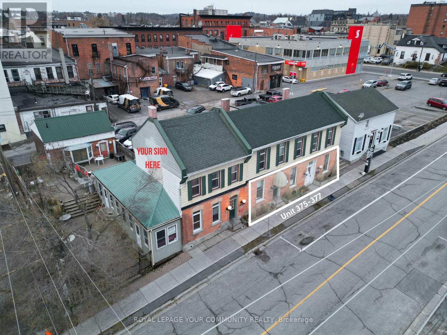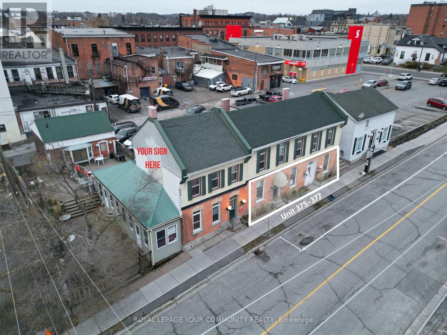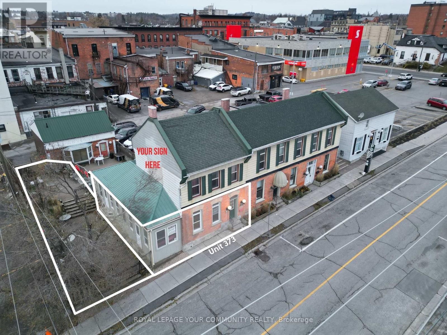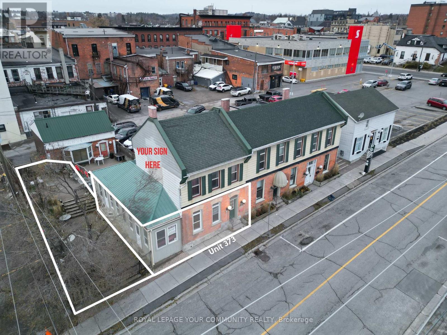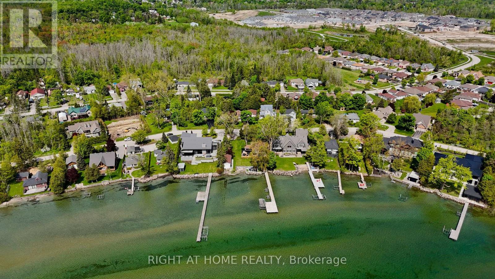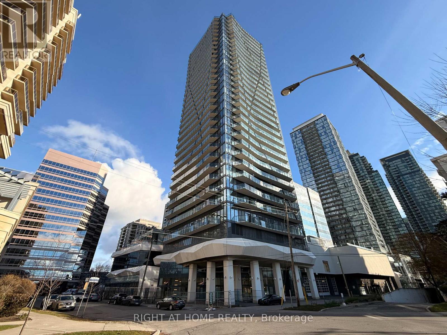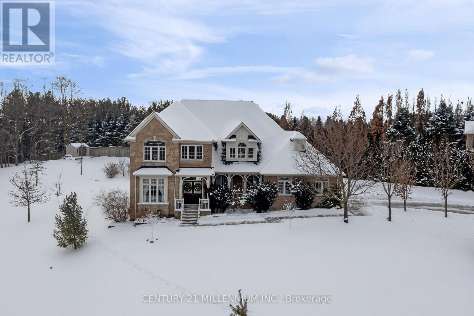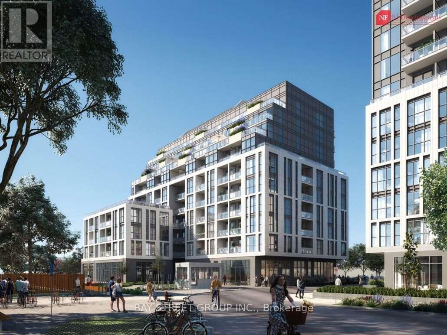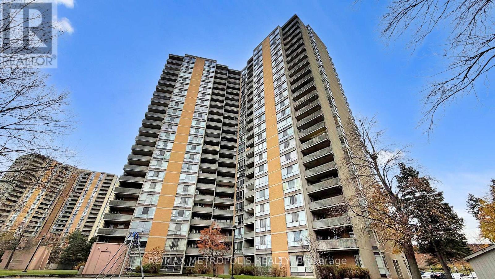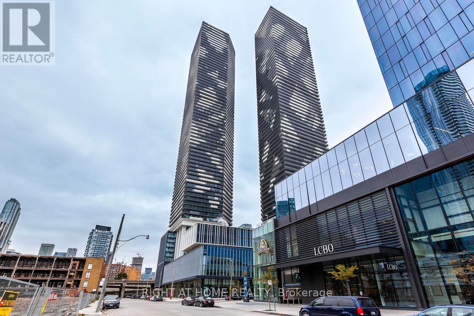242 East 28th Street
Hamilton, Ontario
Freshly renovated custom 2+1 bedroom home on the Hamilton Mountain with 2 full size bathrooms. Minutes from Mohawk College, Juravinski Hospital and Lime Ridge Mall this open concept home is ready for a Christmas family gathering. 3 access doors make the property flow from driveway with plenty of parking to both front and back decks. The large backyard is ready for any new concept including a shed ready to house all the creature comforts for outdoor living and maintenance. Every inch of this 1464 sq2 raised bungalow is used for living. Out of sight storage to keep the home looking shiny and new as it is flooded with natural light from all the new windows. Brand new high efficiency Lennox furnace, water heater and appliances ensure worry free living as well as the City of Hamilton mandated Radon detection system. There are simply too many upgrades to mention as well the ease to access downtown or the Linc within seconds. So much more value than a condominium and a place to be proud of when friends and family come to visit. (id:47351)
1968 Rosemount Road
Tay, Ontario
Dreaming of building your perfect home? This 100' x 320' lot offers the ideal opportunity to make it a reality! Centrally located between Barrie, Orillia, and Midland, this prime piece of land provides the best of both convenience and serenity. Just minutes from Highway 400 and all essential amenities, it's the perfect location for those seeking a peaceful retreat with easy access to everything. With an older home, garage, and septic system already in place, you'll save on development costs and have a head start on your building journey. Imagine crafting your custom home in this fantastic location, surrounded by nature yet close to major hubs. All information regarding the property and development is to be confirmed with the local township office, but this is your chance to build the home you've always wanted. Don't miss out this lot is priced to sell and ready for your vision! (id:47351)
28 Beckwith Street N
Smiths Falls, Ontario
Calling all entrepreneurs! This versatile, single-level commercial space offers roughly 5,000 sq ft ready to customize for retail, office, or service-oriented operations. The layout can be easily reconfigured into multiple units or layouts to suit your vision. Only need 2500 sq ft? We can accommodate. With expansive storefront windows, high ceiling height, and excellent street exposure, the building benefits from steady foot & vehicle traffic. Ground-level construction ensures smooth, accessible entry for all customers. Positioned in the heart of the downtown district, the property allows for a broad range of permitted uses and sits among successful shops, restaurants, and services. Municipal grants available if you qualify. Start your 2026 goals. 24-hour irrevocable on offers. (id:47351)
1010 Eider Street
Ottawa, Ontario
Welcome to 1010 Eider Street, stunning Fairhaven-End model by Richcraft Homes in highly sought-after Riverside South. Built in 2022, this meticulously maintained 3-bed + den, 3-bath END-UNIT townhome offers over 2,200 sq. ft. of living space, backing onto a serene treed area with NO REAR NEIGHBOURS. Step inside to find elegant hardwood floors throughout the main level, a bright open-concept layout, and a gas fireplace that adds warmth to the family room. The chef-inspired kitchen features quartz countertops, sleek cabinetry, and a full suite of luxury White Café appliances. Enjoy casual dining at the breakfast bar or entertain in the adjacent dining area overlooking the private backyard. Upstairs, a generous loft/den provides the perfect workspace or reading nook. The primary bedroom is a true retreat with a large walk-in closet and a spa-style ensuite featuring a soaker tub, walk-in glass shower, and quartz counters. Two additional bedrooms, a full bath, and second-floor laundry complete this level. The fully finished basement offers a spacious rec room with endless possibilities. With 3 parking spaces, a single garage, and prime proximity to schools, parks, and shopping, this move-in ready home checks every box! (id:47351)
359 - 4750 Yonge Street
Toronto, Ontario
Prime Yonge & Sheppard Location in the Prestigious Emerald Park Towers.Exceptional office space in a high-density North York community with direct indoor access to the subway. Surrounded by major amenities: Food Basics and LCBO on the 2nd floor, plus food court, bubble tea shops, and Tim Hortons on the ground level.Move-in ready. Ideal for medical, legal, accounting, mortgage, or insurance professionals. (id:47351)
175-177 Wilson Street
Hamilton, Ontario
Rare opportunity to own Side-by-side Legal Duplex Townhouses WITH POSITIVE CASH FLOW OF OVER $700 EVERY MONTH, in the vibrant neighborhood of Beasley in Downtown Hamilton with great Tenants. 175 & 177, both are 3-bedroom Units with own street entrance and separate utility and tax accounts. Both Units have a private fenced Backyard. Tenants pay their own utilities directly to the suppliers, hence very low to no overheads for the Landlord to manage. This is a downtown property with zoning already in place to go up seven stories. Neighboring properties are also available, maybe even all the properties on this block. The Buyer may have the option to apply For Severance to create standalone Properties. (id:47351)
175 - 177 Wilson Street
Hamilton, Ontario
Rare opportunity to own Side-by-side Legal Duplex Townhouses WITH A POSITIVE CASH FLOW OF OVER $700 EVERY MONTH, in the vibrant neighborhood of Beasley in Downtown Hamilton with great Tenants. 175 & 177, both are 3-bedroom Units with own street entrance and separate utility and tax accounts. Both Units have a private fenced Backyard. Tenants pay their own utilities directly to the suppliers, hence very low to no overheads for the Landlord to manage. This is a downtown property with zoning already in place to go up seven stories. Neighboring properties are also available, maybe even all the properties on this block. The Buyer may have the option to apply For Severance to create standalone Properties. (id:47351)
167 - 169 Wilson Street
Hamilton, Ontario
Rare opportunity to own Side-by-side Legal Duplex Townhouses with POSITIVE CASH FLOW OF OVER $1200 EVERY MONTH. Yes, you read it right. Over $1200 a Month !! These Towns are located in the vibrant neighborhood of Beasley in Downtown Hamilton with great Tenants paying market rents. 167 & 169 both are 3-bedroom Units with own street entrance and separate utility and tax accounts. These Units have been rented recently at market rent of $2100 a month each, plus all Utilities directly paid by Tenants. Both Units have been recently renovated with a fresh coat of paint and new Flooring in certain areas, and have a front Porch and private fenced Backyard. Tenants pay their own utilities directly to the suppliers, hence very low to no overheads for the Landlord to manage. This is a downtown property with zoning already in place to go up seven stories. Neighboring properties are also available, maybe even all the properties on this block. (id:47351)
40 Stable Way
Ottawa, Ontario
Turnkey investment opportunity with great rate of return! 40 Stable Way is a single detached 3-bedroom home in the heart of Bridlewood. Enjoy proximity to top-rated schools such as A.Y. Jackson Secondary School. 6 minute drive to Hazeldean Mall and T&T Supermarket. Step inside to discover a welcoming living room featuring a wood-burning fireplace with a classic white brick surround, perfect for cozy evenings. The generous kitchen impresses with granite countertops and a breakfast nook, making meal prep a delight. Upstairs, three good-sized bedrooms await, including a dream walk-in closet complete with a makeup desk. The finished lower level adds versatility with a recreational room and den / office space, ideal for remote work and family activities. Recent updates ensure peace of mind and modern appeal: roof shingles replaced in 2022, lower level freshly painted in 2022, main and second levels painted in 2020, a fenced yard installed in 2019, stylish oak railing added in 2017, and high efficiency furnace and air conditioning system from 2007. House is leased till September 30, 2026. (id:47351)
31 Cavalry Trail
Markham, Ontario
Location! Location! Location! This is a detached house with a double garage that underwent a comprehensive renovation last year, situated in the highly sought-after Markham community. The house features an open-concept layout, offering spacious and well-lit rooms. There are a total of four bedrooms located on the second floor, along with a basement apartment with a separate entrance. The property is equipped with chandeliers, 1 year old flooring, staircases, a modern kitchen, and contemporary bathrooms. The wooden staircase with iron railings adds a touch of luxury. Entering through the double garage leads to the basement/laundry room, which further connects to the backyard. There is a wooden patio and a stone driveway. There is no sidewalk, and four cars can be parked on the townhouse driveway. It is just a few minutes' drive from top-tier schools, including St. Justin Martyr School, Buttonville Public School, Unionville High School, and St. Augustine High School. Minutes To Top Ranked Schools - St Justin Martyr, Buttonville Elementary Schools, Unionville High, St Augustine High. Walk To T&T supermarket, King Sq Mall. Minutes To 404/407. , Costco, First Markham Place, Restaurants, Shopping, Public Transportation, Trails And Much More! (id:47351)
324 - 35 Parliament Street
Toronto, Ontario
Brand New Never lived Before. 2 Bedrooms 2 Baths Unit 324, Prime Location of Toronto, it is next to Historic Distillery District, TTC at the door front, Walking distance to St. Lawrence Market and Toronto Waterfront and many more. Don't miss the Beautiful Modern Open Concept Kitchen, plenty of natural light. Enjoy a Brand new all Appliances. (id:47351)
303 - 68 Yorkville Avenue
Toronto, Ontario
Welcome Home To "The Regency" - A Modern Art Deco Landmark In Glamorous Yorkville. Open Concept Living & Dining And Modern Designer Kitchen Boasts Subzero & Miele Appliances, Oversized Stone Countertop. Gracious Primary Bedroom Retreat Offers 5PC Ensuite.1 Parking & 1 Large Private Locker Room. 5-Star Hotel Style Service, 24 Hr Concierge, State Of The Art Fitness Center, Party/Meeting Rooms, Valet Parking, Ample Visitor Parking. Furniture on every hallway. Steps To Toronto's Finest Restaurants, Museums & Gourmet Grocery Stores. Conveniently Located Near 2 Subway Lines, U of T, Shops all at Your Doorstep. (id:47351)
373-377 Queen Street
Peterborough, Ontario
This prime and highly functional corner retail/office space offers between 1,343 SF - 2,932 SF plus a large exclusive outdoor patio/terrace with approx. 1,000 SF of additional space. Located at the centre of downtown Peterborough and very close to the desirable East City District in this high-visibility location. The property is zoned for various retail and office uses including restaurants and medical uses. The property has ample parking available and positioned directly across from Peterborough Square Mall and Galaxy Cinemas, the property benefits from steady pedestrian and vehicle traffic. Just steps from Millennium Park and the scenic waterfront marina, it provides the perfect blend of convenience and natural charm to attract both locals and visitors. Surrounded by restaurants, shops, and major amenities, this vibrant area offers an ideal opportunity for any retail or service-based business looking to establish itself and thrive in a growing commercial district. (id:47351)
373-377 Queen Street
Peterborough, Ontario
This prime and highly functional corner retail/office space offers between 1,343 SF - 2,932 SF plus a large exclusive outdoor patio/terrace with approx. 1,000 SF of additional space. Located at the centre of downtown Peterborough and very close to the desirable East City District in this high-visibility location. The property is zoned for various retail and office uses including restaurants and medical uses. The property has ample parking available and positioned directly across from Peterborough Square Mall and Galaxy Cinemas, the property benefits from steady pedestrian and vehicle traffic. Just steps from Millennium Park and the scenic waterfront marina, it provides the perfect blend of convenience and natural charm to attract both locals and visitors. Surrounded by restaurants, shops, and major amenities, this vibrant area offers an ideal opportunity for any retail or service-based business looking to establish itself and thrive in a growing commercial district. (id:47351)
375-377 Queen Street
Peterborough, Ontario
This prime and highly functional corner retail/office space offers 1,343 SF. Located at the centre of downtown Peterborough and very close to the desirable East City District in this high-visibility location. The property is zoned for various retail and office uses including restaurants and medical uses. The property has ample parking available and positioned directly across from Peterborough Square Mall and Galaxy Cinemas, the property benefits from steady pedestrian and vehicle traffic. Just steps from Millennium Park and the scenic waterfront marina, it provides the perfect blend of convenience and natural charm to attract both locals and visitors. Surrounded by restaurants, shops, and major amenities, this vibrant area offers an ideal opportunity for any retail or service-based business looking to establish itself and thrive in a growing commercial district. (id:47351)
375-377 Queen Street
Peterborough, Ontario
This prime and highly functional corner retail/office space offers 1,343 SF. Located at the centre of downtown Peterborough and very close to the desirable East City District in this high-visibility location. The property is zoned for various retail and office uses including restaurants and medical uses. The property has ample parking available and positioned directly across from Peterborough Square Mall and Galaxy Cinemas, the property benefits from steady pedestrian and vehicle traffic. Just steps from Millennium Park and the scenic waterfront marina, it provides the perfect blend of convenience and natural charm to attract both locals and visitors. Surrounded by restaurants, shops, and major amenities, this vibrant area offers an ideal opportunity for any retail or service-based business looking to establish itself and thrive in a growing commercial district. (id:47351)
373 Queen Street
Peterborough, Ontario
This prime and highly functional corner retail/office space offers between 1,589 SF - 2,932 SF plus a large exclusive outdoor patio/terrace with approx. 1,000 SF of additional space. Located at the centre of downtown Peterborough and very close to the desirable East City District in this high-visibility location. The property is zoned for various retail and office uses including restaurants and medical uses. The property has ample parking available and positioned directly across from Peterborough Square Mall and Galaxy Cinemas, the property benefits from steady pedestrian and vehicle traffic. Just steps from Millennium Park and the scenic waterfront marina, it provides the perfect blend of convenience and natural charm to attract both locals and visitors. Surrounded by restaurants, shops, and major amenities, this vibrant area offers an ideal opportunity for any retail or service-based business looking to establish itself and thrive in a growing commercial district. (id:47351)
373 Queen Street
Peterborough, Ontario
This prime and highly functional corner retail/office space offers between 1,589 SF - 2,932 SF plus a large exclusive outdoor patio/terrace with approx. 1,000 SF of additional space. Located at the centre of downtown Peterborough and very close to the desirable East City District in this high-visibility location. The property is zoned for various retail and office uses including restaurants and medical uses. The property has ample parking available and positioned directly across from Peterborough Square Mall and Galaxy Cinemas, the property benefits from steady pedestrian and vehicle traffic. Just steps from Millennium Park and the scenic waterfront marina, it provides the perfect blend of convenience and natural charm to attract both locals and visitors. Surrounded by restaurants, shops, and major amenities, this vibrant area offers an ideal opportunity for any retail or service-based business looking to establish itself and thrive in a growing commercial district. (id:47351)
2802 Ireton Street
Innisfil, Ontario
Prime opportunity to own a fully serviced vacant lot in one of Innisfil's most sought-after shoreline communities. This rare offering is located just a short walk to Innisfil Beach and the Lake Simcoe waterfront, surrounded by established homes, quiet streets, parks, and multiple beach access points including Glenwood Beach and Moosenlanka Beach. The lot is equipped with municipal water, sanitary sewer, hydro, and gas at the lot line, creating a streamlined path for development and offering strong long-term value for builders and investors. The size and configuration of the property provide excellent flexibility, including the potential for a future severance into two 50 x 125 ft lots, allowing for two separate homes, pending buyer due diligence and municipal approvals.Included in the sale is an LSRCA-approved permit to build a 3,200 sq.ft. custom residence featuring 10-foot ceilings on the main floor, 9-foot ceilings on the second level, three bedrooms, four bathrooms, and radiant in-floor heating throughout. Buyers also have the option to apply for an expanded design or increased square footage if desired. Whether developing the approved home, pursuing a larger custom build, or exploring the potential for two new homes, this lot offers exceptional versatility in a highly desirable lakeside setting. (id:47351)
Lph07 - 15 Ellerslie Avenue
Toronto, Ontario
Welcome to this upgraded 1-bedroom + den luxury Lower Penthouse suite with 2 full bathrooms and a large west-facing balcony, perfect for enjoying breathtaking sunsets. Featuring 9 ft smooth ceilings and large windows, this unit is filled with natural light, creating an airy and spacious ambiance. The open-concept layout offers a versatile den. 1 parking space and 1 storage locker included for your convenience. Dont miss this opportunity to live in style and comfort! (id:47351)
15 Upper Canada Drive
Erin, Ontario
If space is what you are looking for, then look no further! Drive up the long driveway into this huge 0.8-acre lot, full of privacy and lovely landscaping. Wander up the front walkway to the double door entrance and walk into over 2,900 square feet of above grade space. Floor to ceiling windows bring in all the warm sunlight with 9-foot ceilings for open, airy living. Open combination of dining and living room with gleaming hardwood floors. Kitchen is as functional as it is beautiful with quartz counters and stainless-steel appliances. Lots of room for a kitchen table that walks out to the patio or into the warm, cozy family room. Also on the main floor is a powder room, laundry and mudroom to garage. A super cool private little porch is accessed from the front hall. Upstairs is an enormous primary and ensuite, plus walk-in closet. 3 more generous bedrooms and a full bath. The basement is just ready for your creative juices to flow. Perched up high in this family friendly neighborhood, only 40 minutes to the GTA and 20 to the GO train. Small town living in a big space! **EXTRAS** AC (2023), Freshly Painted Throughout (2024), Roof (2022), Quartz Countertops in Kitchen (2016), Deck (2015) (id:47351)
B710 - 3429 Sheppard Avenue E
Toronto, Ontario
Brand new Building in a wanted Location. 1006 Sq ft 2+1 Big Unit with 2-baths, Exposure to South. The den with closet could be 3rd Bedroom or a private office. Extra large modern kitchen with extended cabinetry , Vinyl flooring throughout. Close to Schools, TTC, Hwy 401 & 404, Don Mills Subway, Fairview Mall, Super Markets, Restaurants, Parks, and all Amenities. East Access to UTSC and Seneca.One parking and one locker included. (id:47351)
713 - 10 Martha Eaton Way
Toronto, Ontario
Welcome to Suite 713 at 10 Martha Eaton Way, a bright and spacious 3-bedroom, 2-bath condo in the well-managed Maple Creek Condominiums. Offering a generous 1,000-1,199 sq. ft. layout, this home features an open-concept living and dining area with walkout to a private balcony, a functional kitchen, large bedrooms including a primary with ensuite, and convenient in-suite laundry. This rare unit also comes with two parking spaces, adding excellent value. The building offers great amenities such as an indoor/outdoor pool, gym, sauna, tennis court, and visitor parking. Located close to TTC transit, schools, shopping, parks, and major highways 400/401, this move-in-ready suite is perfect for families, investors, or first-time buyers looking for comfort and convenience in a well-connected North York community. (id:47351)
2808 - 55 Cooper Street S
Toronto, Ontario
Discover the iconic Sugar Wharf Condominium by Menkes! This residence offers stunning panoramic views of the City and Lake Ontario. Features floor-to-ceiling windows and 9-foot ceilings. Enjoy access to a state-of-the-art fitness center, an indoor swimming pool, an indoor basketball court, a party and meeting room, a theatre retreat, a green terrace with lounge furniture, and a BBQ. The building provides 24/7 concierge service and much more. Ideally located on the East Bayfront Toronto Waterfront, you'll be just steps away from Lake Ontario and Sugar Beach. The property offers direct access to the furniture PATH, the Water's Edge Promenade, restaurants, LCMO, Farm Boy supermarket, and Loblaws. You'll also be within walking distance of Harbourfront Park, St. Lawrence Market, Distillery District, Union Station, CN Tower and the Financial District, with easy access to the Gardiner Expressway and QEW (id:47351)
