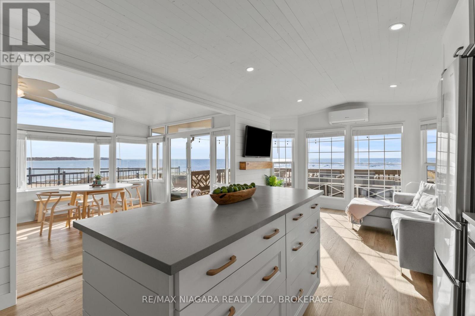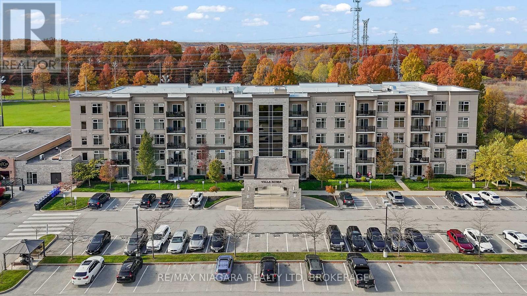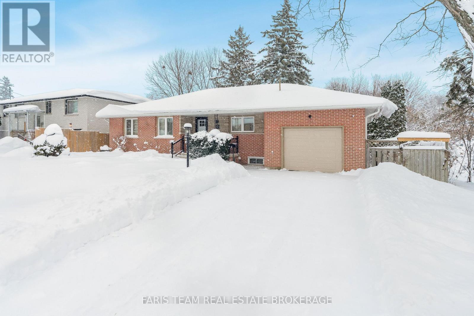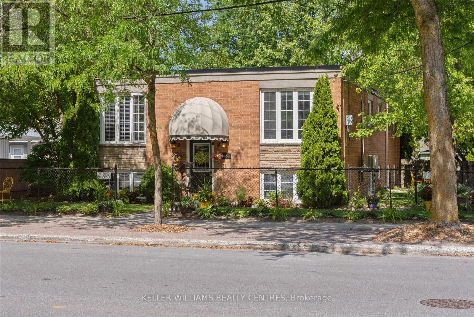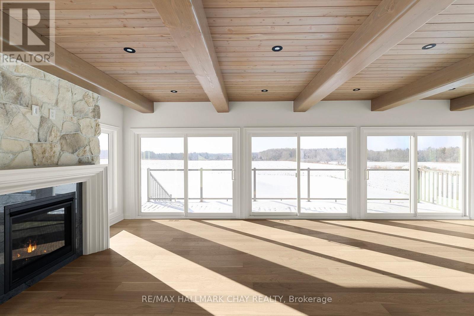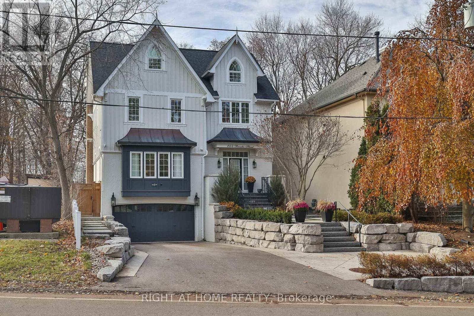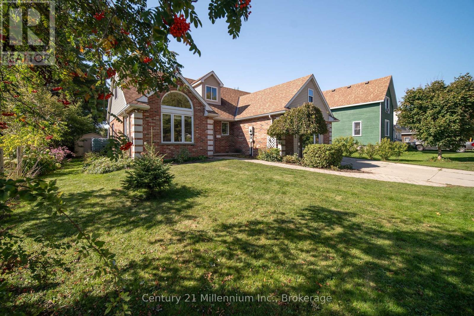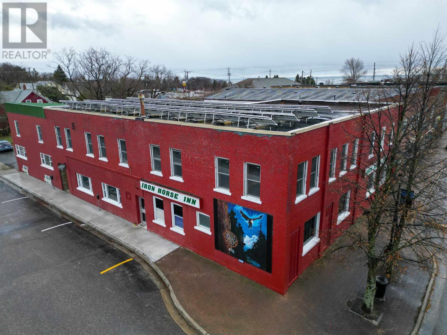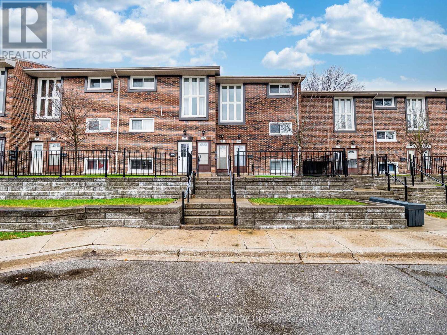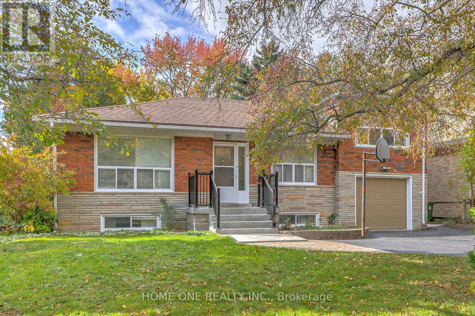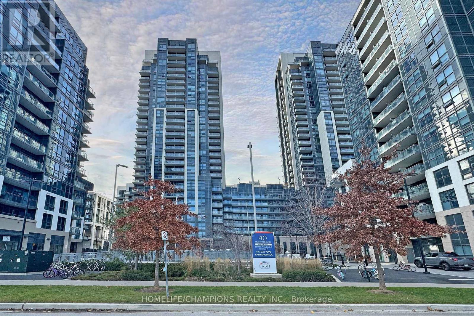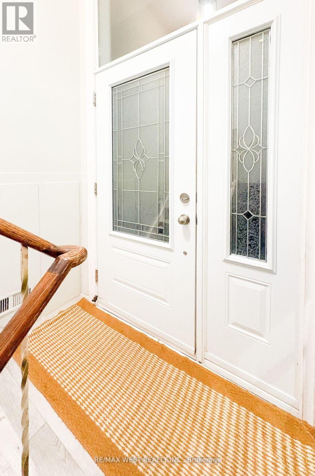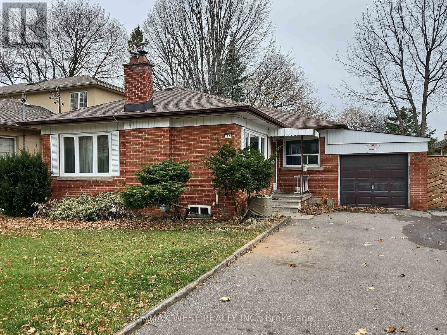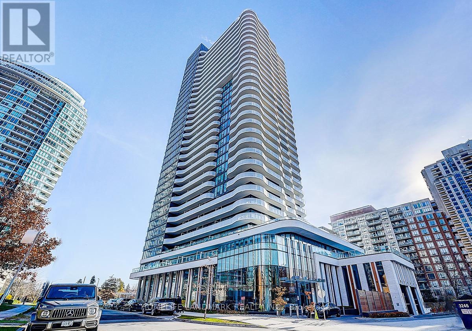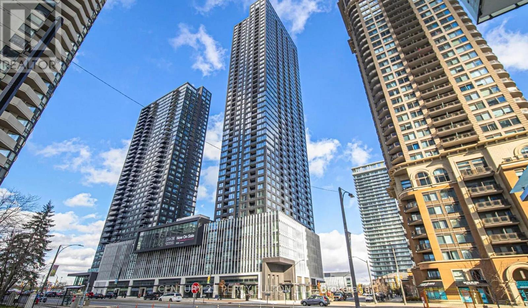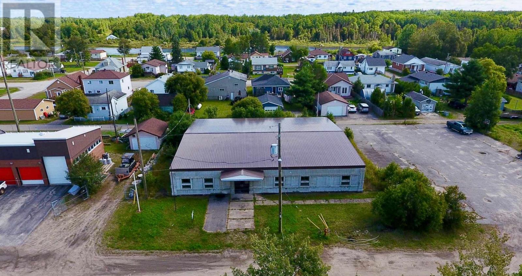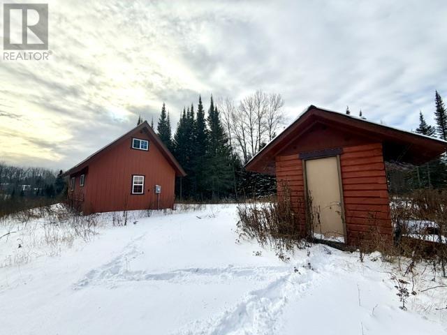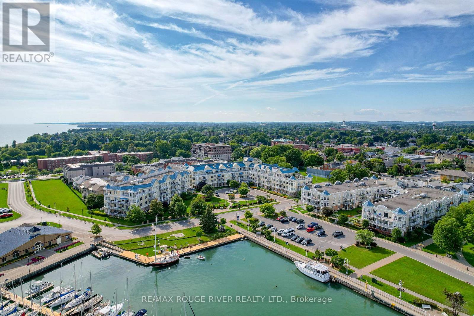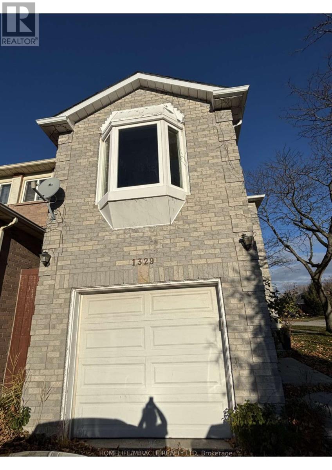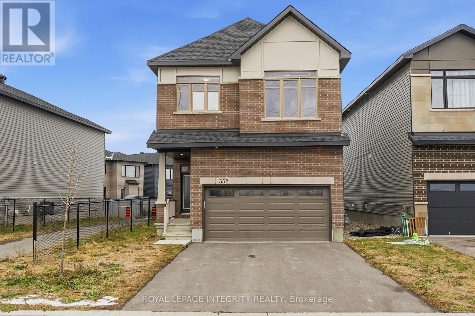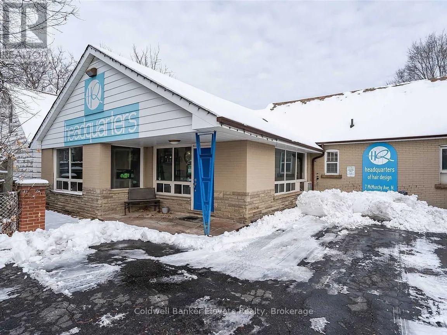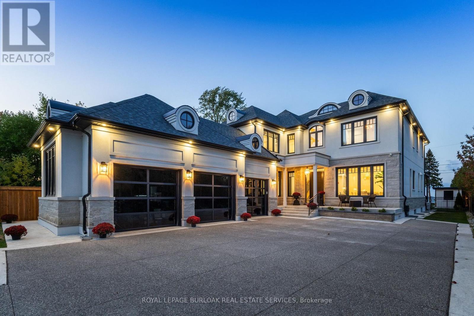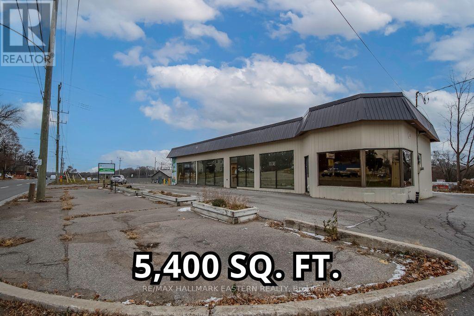490 Empire Road
Port Colborne, Ontario
Welcome to 6 Water's Edge! This beautifully renovated lakefront cottage is truly move-in ready and perfect for anyone looking to enjoy effortless waterfront living. AMAZING INCOME POTENTIAL OF $3000+ PER WEEK! Offering 2 bedrooms, a fully updated bathroom, and a bright, open-concept kitchen/living/dining area, it's the kind of place where the whole family will love spending time together. The kitchen features an island, stainless-steel appliances, a modern hood fan, and a sleek black sink and faucet. The dining area-complete with a bar fridge-lets you enjoy meals al fresco by the lake or inside in the comfort of a bright, airy space. The living room is finished with stylish shiplap and a floating wood mantle for a relaxed, modern cottage vibe.After a sun-soaked day on the beautiful beach just steps away, unwind under the stars by the stone-paver lakeside fire pit, or take in the expansive water views from the extended back deck. The large covered front deck sets the tone the moment you arrive-welcoming, comfortable, and built for making memories.Located just 90 minutes from Toronto and 20 minutes from Niagara Falls, Sherkston Shores spans 560 acres of stunning grounds with 4 km of sandy beachfront, giving you endless opportunities to explore, relax, and enjoy the outdoors.With features like a furnished interior, mini-split heating/cooling system, open floor plan, walk-in shower, washer/dryer hookups, kitchen island, and of course the premium waterfront site, resort life at The Shores is truly calling. (id:47351)
202 - 141 Vansickle Road
St. Catharines, Ontario
Welcome to desirable Villa Roma life lease adult living communities for 55+ year old residents. This beautiful 2 bedroom, 2 bath unit is freshly painted and carpet free. The spacious open-concept layout seamlessly connects the living room, dining area and kitchen. The kitchen boasts an abundance of cupboard, counter space and convenient breakfast bar. The primary bedroom offers double closets and a 3 pc ensuite. Convenient in-suite stackable washer and dryer. There is plenty of closet space throughout the unit, plus you have your own locker for extra storage. Fantastic amenities include access to a fitness/exercise, billiards room, large party room with kitchen, an outdoor patio, gazebo and bbqs. There is also a workshop room and craft room. Minutes to Fourth Avenue Shopping, New Hospital, Restaurants, Farm Boy, Best Buy and plenty of other amenities. Perfect for anyone looking for this maintenance free lifestyle. Condo Fee includes: Property Taxes, Water, Heat, Central Air Conditioning, Building Insurance, Common Elements, Exterior Maintenance and Parking. Hydro & cable are not included. (id:47351)
15 Davidson Street
Barrie, Ontario
Top 5 Reasons You Will Love This Home: 1) Beautifully updated bungalow featuring a stunning kitchen, newer windows, roof and furnace, fresh driveway, and a finished garage with convenient inside entry 2) Incredible covered back deck, offering private outdoor space, storage beneath the deck, a ceiling fan, and a gas hookup ready for your barbeque 3) Bright and welcoming interior with excellent lighting throughout, upgraded insulation for comfort and efficiency, plus a built-in inground sprinkler system to keep the yard lush 4) Separate backyard entrance to the basement offering fantastic in-law potential with a spacious bedroom, full bathroom, and a generous family room complete with a cozy gas fireplace 5) Located in a wonderful family-friendly neighbourhood, just minutes from schools, parks, shopping and all the amenities you need. 1,144 above grade sq.ft. plus a partially finished basement. (id:47351)
948 Lake Drive E
Georgina, Ontario
Welcome to this rare income-generating fourplex, ideally located in the heart of Jacksons Point just steps from Lake Simcoe, beaches, parks, shops, and restaurants. This well-maintained property features four self-contained units, each offering comfortable layouts and strong rental appeal.Whether you're an investor looking for steady cash flow or a buyer seeking a multi-generational living opportunity, this property delivers flexibility and long-term value. Three of the suites feature two spacious bedrooms and one full bathroom, while the fourth suite offers a cozy one-bedroom layout, also with a full bathroom. Each unit is self-contained and separately metered, giving tenants independence and reducing management complexity for the owner. With its versatile unit mix, this property appeals to a wide range of tenants, from professionals and couples to small families. Investors will appreciate the steady rental demand in Jacksons Point, a community known for its blend of small-town charm and recreational lifestyle, while residents enjoy easy access to parks, beaches, marinas, and year-round outdoor activities.Tenants enjoy the convenience of on-site parking, private entrances, and easy access to local amenities, while owners benefit from consistent rental income in a highly desirable lakeside community. With Jacksons Point continuing to grow as a sought-after destination for year-round living and recreation, this fourplex is a prime opportunity to secure a strong-performing asset in a thriving market. (id:47351)
930 Marshall Road
Tiny, Ontario
Step into this beautifully renovated luxury bungalow showcasing high-end, top-quality finishes throughout. The heart of the home is a dream kitchen, complete with an adjacent pantry and separate flex / work space which is perfect for everyday living and entertaining. The bright and airy living room impresses with abundant windows that flood the space with natural light, a stone fireplace, and custom built in cabinetry that blends style with functionality. No need for window coverings to interfere with the gorgeous country vistas thanks to the 3M heat rejection and UV film upgrade. The primary suite is a true retreat featuring a walkout to a private deck, walk-in closet with an organizer system, a spa-inspired ensuite with double vanities, a relaxing soaker tub, and a shower featuring a heated seat along with heated floors. The laundry/mud room is thoughtfully designed with ample storage and a built-in dog wash, making it as practical as it is stylish. The lower level is ideal for guests and entertaining, offering two comfortable guest bedrooms, another gorgeous bathroom and the best part is the large games room that opens to a cozy media room - perfect for movie nights and gatherings. This home combines thoughtful design with luxurious comfort, making it an exceptional opportunity for buyers seeking style, space, and quality in every detail. Further to the newly renovated home itself - including a 463 sq ft addition, all new windows, doors, roof, updated septic, the location is close to golf, ski, boating, beach pursuits as well as restaurants, shopping and an easy commute to Barrie and the GTA. Plenty of room on this 1.67 acre property to envision a detached garage / workshop (a separate driveway already exists!) and even a pool in the future. This simply must be seen in person to be appreciated. (id:47351)
144 Brooke Street
Vaughan, Ontario
Beautiful Custom-Built Home Backing Onto Scenic Ravine Conservation! Luxury Finishes Throughout with Large Principal Rooms and High Ceilings. Large Dining Room Seating 12+ Guests. Kitchen with Marble Counters and Backsplash, Panelled Fridge and D/W, Wolf Gas Stove and Heated Flooring. Lots of Natural Light Throughout. Custom Window Coverings/Blinds. CentralVAC. Professionally Landscaped with Mature Trees. Entertain Outdoors with Large Patio and Fire-pit. Irrigation System, Alarm System with Cameras, Motion Lighting Outdoors, and Much More! Ideal Location - Close to All Amenities Including Schools, Shops and Transportation - Steps to YRT, Short Drive to HWY 407. A Must See, Stunning Property! (id:47351)
96 Main Street
Northern Bruce Peninsula, Ontario
Just steps from the white sandy beach, marina, park, and local shops, it's a wonderful place to retire, raise a family, or simply enjoy life by the Bay. Cathedral ceilings greet you as you walk in, creating a bright and open feel throughout the main living space. This home offers 3 bedrooms,2 full bathrooms, and two main-floor living areas. The kitchen was updated in 2021 with cabinets, countertops, and a pantry. Enjoy hardwood floors, a main-floor primary bedroom with a walk-in closet, a 3-piece bathroom conveniently located next door, and main-floor laundry for added ease. The main living room is bright and inviting, featuring large windows and a propane fireplace. The second living area, once a garage is now a spacious bonus room, ideal for a family room, library, or hobby space. Prefer parking? It can easily be converted back into a fully insulated garage! Upstairs, you'll find two spacious bedrooms with a large 4-piece bathroom in between, perfect for guests or kids. A new forced-air furnace (2024) adds comfort and efficiency year-round. Need extra space? There's a large attic with great potential to be finished and increase your square footage! Outside, enjoy great curb appeal and a spacious backyard with raised garden beds, ready for growing, relaxing, and entertaining on warm summer evenings. Set right in town, this location puts you within short walking distance of Georgian Bay, world-class hiking, and all local amenities, restaurants, and shops. (id:47351)
24 Woodward, 10 Murray Street Parking Lot
Blind River, Ontario
Blind River is a vibrant northern Ontario community situated along the North Channel of Lake Huron, known for its scenic waterfront and welcoming small-town atmosphere. The town offers strong year-round amenities, including a hospital with a 24-hour emergency department, four elementary schools, and both English and French high schools. Outdoor enthusiasts enjoy the Boom Camp Trails, a popular network for walking, hiking, biking, and cross-country skiing. The community also hosts numerous local events and festivals throughout the year, and is home to a well-regarded 18-hole championship golf course, making Blind River an appealing destination for residents, visitors, and investors alike. This commercial property offers exceptional multi-use potential in a prime main street location. Mustangs Bar & Grill is a well-established, fully operational business featuring a connected pub and restaurant on the main floor. The fire-code occupancy is 280 and all current fire codes have been upgraded. The bar is equipped with two pool tables, seven slot machines, and ample seating, while the restaurant provides a dedicated dining area suitable for high-volume service. The space offers a beer cooler, storage areas, and industrial kitchen appliances, supporting efficient day-to-day operations. The second floor provides a substantial development opportunity, with space to build 10 short-term rental suites, ideal for visitors, contractors, and travelers passing through the region. The full basement includes a two-bedroom residential unit, office and storage. Additional features include 10 on-site parking spaces and a strong, well-established clientele for both the restaurant and bar. This is a standout opportunity for investors or owner-operators seeking a versatile commercial asset with multiple revenue streams in a central, high-visibility location (id:47351)
121 - 49 Rhonda Road
Guelph, Ontario
Spacious, bright, and ideally located in Guelph, this 3 bedroom condo-townhome offers the perfect balance of comfort, convenience, and lifestyle. Featuring a large family room that can be converted into a fourth bedroom, two upgraded bathrooms, and a versatile layout, it's perfect for family living or entertaining. Natural light fills the unit, while a private patio overlooks serene, mature green space, creating a peaceful retreat right at home.The location is unmatched-just steps from groceries, Costco, and the West End Rec Centre, and only minutes from the Hanlon Parkway. Pet owners will appreciate proximity to one of the city's top dog parks, while families benefit from a community pool and children's play area. With its size, prime location, upgraded features, and thoughtful amenities, this condominium presents a rare opportunity in Guelph's competitive market. Well-maintained, versatile, and move-in ready, it's a property designed to impress and built to last. (id:47351)
12 Lauralynn Crescent
Toronto, Ontario
Exceptionally Large 55'X150'Premium Lot In The High Demand Area Of Agincourt Quiet Family Neighborhood. Bright & Spacious Layout Enhanced With Large Windows, Family Size Mordent Kitchen W/Breakfast Bar Area, Hardwood Floor & Pot Lights Throughout On Main Floor, New Renovated Bathroom, A Large Sun filled Eat-In Area With A Walkout To The Yard. The Spacious And Bright Basement With A Recreation Room, Two Bedrooms and One Office Space W/Full Bathroom Is The Perfect "Extra" Space For Any Growing Family. Crawl Space Offers Tons Of Extra Storage, Long Wide Driveway Can Park 4 Cars, High Ranking School Zone Sought-After Agincourt Collegiate Institute, Incredible Amenities Nearby, Agincourt Go Station, Agincourt Rec Centre, Parks, TTC, Library And Close To Shopping/Highway 401/Go Train And Scarborough Town Centre. (id:47351)
2710 - 20 Meadowglen Place
Toronto, Ontario
A MUST-SEE! This beautiful suite features 2 spacious bedrooms and 2 modern bathrooms, all designed for your comfort. Enjoy hardwood floors, high ceilings, and a gourmet kitchen with stunning granite counters. You'll appreciate the perks of a designated parking space and a convenient storage locker. Plus, the building offers fantastic amenities like a 24-hour concierge, a fully equipped gym, and a stylish party room for entertaining. Located just minutes from Centennial College's campuses, the University of Toronto Scarborough, and Scarborough Town Centre, you'll also have easy access to public transit and shopping. Don't miss your chance to make ME 2 Condos your new home! (id:47351)
Bsmt - 5 Arlstan Drive
Toronto, Ontario
Spacious 3 bedrooms, a large living area, kitchen, and ensuite laundry. Includes a separate entrance and 1 parking spot. Nestled in North York's Bathurst Manor, with easy access to schools, parks, transit, and local amenities. (id:47351)
30 Golfwood Heights
Toronto, Ontario
Brick bungalow on the premium lot (50x135) in great location with new laminate floors and new pain on the main floor. It features large living/dining area, eat-in kitchen, 3 good size bedrooms and bath on the main floor. Finished basement has separate entrance, 2 extra bedrooms, family room, kitchen, bath and utility/laundry room. Large, fenced, private backyard is perfect for gardening and entertainment. House updates: 2 front windows 2023, roof 2022, AC 2023, driveway 2017.There is plenty of parking - long driveway plus garage. Located on Quiet street, just steps to Weston Golf and Country Club and close to HWY 401, Pearson airport and Humber River trails. Great opportunity for a large family or multigenerational home! Note: House is vacant, some images are virtually staged. (id:47351)
1107 - 15 Holmes Avenue
Toronto, Ontario
Welcome to Azura Condos - a boutique building by Capital Developments offering modern design, high-end finishes, affordable pricing, and unbeatable convenience in the heart of Yonge & Finch. A perfect choice for young professionals and couples looking for a stylish and modern home. This newer 1-bedroom unit stands out with its functional square layout, floor-to-ceiling windows, and zero wasted space. The kitchen features built-in, fully integrated appliances and elegant two-tone cabinetry, centered around a long island that serves perfectly as a dining table, prep area, or workspace. The bedroom is impressively spacious, easily accommodating a queen or even a king bed. From the living room, step out onto your large 113 sq ft balcony and enjoy unobstructed city and park views - your private outdoor retreat in the modern city. Located just a 5-minute walk to Finch Subway Station, commuting is effortless. At home, you're moments away from top-rated restaurants, cafes, parks, schools, shops, and all the essentials has to offer. If you've been searching for something new, stylish, and exceptionally convenient, this is it. Book your showing today and experience life at Azura. (id:47351)
4211 - 395 Square One Drive
Mississauga, Ontario
Ideally situated in the vibrant heart of Mississauga City Centre, this exceptional residence at Square One District offers unparalleled access to Urban convenience, premier shopping, dining, transit, and entertainment. This brand new contemporary model features a thoughtfully designed one-bedroom, one bathroom layout with 523 square feet of refined interior living space, complemented by a 43 square foot private balcony, for a total of 566 square feet. Located just steps from Square One Shopping Center, Sheridan College, and a variety of local cafes, restaurants, and retail destinations, residents enjoy exceptional connectivity through MiWay and GO transit, as well as convenient access to Highways 403, 401, and 407. Crafted for modern urban living, the building offers an impressive selection of best-in-class amenities, including A state-of-the-art fitness centre featuring a half-court gymnasium, climbing wall, co-working zones with private phone booths and collaborative workspaces, community gardening plots and a fully equipped garden prep studio. A Stylish residents' lounge with an adjoining outdoor terrace. A dining studio with a professional catering kitchen. Indoor and outdoor kids zone, including a craft studio, homework area, and a toddler play space. The suite itself showcases custom design contemporary kitchen cabinetry with integrated under-cabinet valance lighting and soft-close hardware. The modern bathroom features a coordinated vanity and countertop with an integrated basin, delivering a sleek, sophisticated aesthetic. Offering a perfect balance of style, comfort, and convenience, this residence represents an outstanding opportunity to experience elevated urban living in one of Mississauga's most dynamic communities. (id:47351)
122 Lorne St
Chapleau, Ontario
Previously the Moose Lodge this previous 250 seat banquet hall is available for a new life. This 5600 square foot steel building has asphalt paved parking lot, commercial kitchen, walk in cooler, area for seating, 2 large washrooms, office space, 600 amp service. Start your new business venture in Chapleau! So many opportunities. Zoned to allow residential occupancy also. Call today for a private viewing. (id:47351)
356 Cloud Bay Rd
Neebing, Ontario
The perfect place to relax and unwind! Get away from the hustle and the bustle of the city with this little slice of paradise just minutes from Cloud Bay on Lake Superior. A beautiful 3 acre property surrounded by nature, wildlife, and a serene creek flowing through the property. Several outbuildings have been developed over the years including a small bunkie with a loft, a sauna, storage sheds, a small garage with metal roof. (Note: this property is considered vacant land with no well or septic) (id:47351)
309 - 145 Third Street
Cobourg, Ontario
A rare and special find, this lakeside jewel box offers Cobourg lifestyle living at its finest. Flexible and convenient, a perfect fit for a downsizer, or opportunity to own a pied-a-terre or executive rental. Step inside, the open concept kitchen/living space is as warm as it is functional, leading out onto the West facing patio that overlooks a quiet and charming courtyard where you can enjoy inspiring sunsets. The light and bright bedroom's high ceilings will delight and the bathroom with adjacent in-suite laundry are all you need. The lobby, amenity room and common elements are modern, welcoming and clean. Just outside your front door be surrounded by opportunities to stroll, watch the goings on, enjoy fine dining and shopping as well as the famous Cobourg Beach - a special place visited from far and wide. **TV Cable & Internet fees are included in monthly maintenance costs.** Don't miss this chance of accessible home ownership in one of Cobourg's most coveted and desirable locations. Upgrades include: New A/C'24, freshly painted'25, hand scraped oak flooring throughout main living areas. **Some photos have been digitally staged** (id:47351)
1329 Hazel Mccleary Drive
Oakville, Ontario
A bright and well-maintained one-bedroom basement apartment is available for rent at 1329 Hazel McCleary Drive, located in a quiet and family-oriented neighbourhood. This unit offers a spacious bedroom with a good-sized closet, a comfortable living area, a private kitchen, and a full washroom. The apartment has a common entrance and comes with shared laundry for your convenience. Parking is available on-site. The location is ideal, with easy access to public transit, grocery stores, parks, schools, and nearby shopping plazas, making daily simple and convenient. (id:47351)
352 Monticello Avenue
Ottawa, Ontario
Beautifully built by Claridge, this 4 bedroom, 3.5 bathroom detached home offers exceptional value in West Ottawa. Situated on a premium lot beside a walking path and backing onto a park with no rear neighbours, this property combines privacy, convenience, and an unbeatable location. Step into a bright, inviting foyer featuring a generous front hall closet and a stylish mudroom complete with a built-in bench and walk-in closet-perfect for busy families. The open-concept living, dining, and kitchen area is filled with natural light, showcasing gleaming hardwood floors and a spacious layout ideal for both everyday living and entertaining. The chef's kitchen is a showstopper, boasting stainless steel appliances, quartz countertops, and upgraded white cabinetry designed with both beauty and function in mind. Upstairs, you'll find 4 spacious bedrooms and 2 bathrooms. The primary retreat features a luxurious five-piece ensuite with a double vanity, soaker tub, and glass stand-up shower, plus an oversized walk-in closet.3 additional well-sized bedrooms share a modern four-piece main bathroom. A convenient second-floor laundry room completes the upper level. The fully finished basement adds even more living space with an open workspace or recreation area and another full four-piece bathroom- perfect for guests or teens. Outside, enjoy parking for four vehicles, including a double car driveway. Located just off Terry Fox Road with quick access to Highways 417 and 416, this home is steps from parks, pathways, and only a five-minute walk to Walmart and the full suite of amenities in Kanata South. This incredible opportunity won't last-reach out today to book your private viewing! (id:47351)
1140 Somerville 3rd Concession
Kawartha Lakes, Ontario
Welcome to your peaceful country retreat, just 10 minutes from town, offering the privacy and calm of rural living. Set on 10 wooded, low-maintenance acres, this fully renovated all-brick bungalow blends modern comfort with the lifestyle you've been dreaming of. Inside, enjoy over 2,000 sq ft of beautifully updated main-floor living, plus another 2,000+ sq ft of flexible lower-level space, ideal for a growing family, multigenerational living, or future income potential. With 3+2 bedrooms and 2 full bathrooms, the layout is designed for comfort and versatility.The heart of the home is the stunning kitchen, complete with an oversized island, soft-close cabinetry, granite countertops, a modern backsplash, and a large pantry with pull-out shelving. Open sightlines connect the kitchen to the living and dining rooms, creating an inviting flow perfect for everyday living and entertaining. Fresh paint, new trim, and updated laminate flooring make the main level bright and move-in ready. Each bedroom includes a ceiling fan, and the south-facing primary suite is filled with natural light and features a 3-piece ensuite. A second full bathroom services the rest of the main floor. Step outside to enjoy coffee on the covered front porch or the spacious composite deck overlooking the private, south-facing backyard - ideal for relaxing, hosting, and enjoying the peaceful surroundings. The attached double garage offers interior access to both the main level and basement. Downstairs, find two additional bedrooms, cold storage, and open space ready for your vision.The property includes five outbuildings (two wired), a 5-bay drive shed, and a secondary laneway for easy access. Additional upgrades include a newer furnace, central air, water softener, 200-amp service, and a hard-wired generator. Move-in ready, private, low-maintenance, and just minutes from town - this home offers the best of country living with endless potential! (id:47351)
7 Mcmurchy Avenue N
Brampton, Ontario
Private Treatment Room for Lease Inside a Well-Established Hair & Beauty Salon in Downtown Brampton! This spacious room makes it ideal for a variety of beauty and wellness professionals including estheticians, facialists, lash technicians, makeup artists, nail technicians, RMTs, waxing, microblading, and more. Professionally maintained salon in a high-traffic location perfect for growing your business. Please do not speak with staff or clients. (id:47351)
7 Campview Road
Hamilton, Ontario
Welcome to an extraordinary custom-built waterfront residence offering luxury, craftsmanship, and breathtaking views at every turn. Designed with top-of-the-line finishes throughout, this home showcases soaring 20-foot ceilings in the great room, expansive windows that frame the water, and a seamless blend of elegance and comfort. The chef's kitchen is a true showpiece, featuring premium appliances, refined cabinetry, a service pantry -perfect for both everyday living and entertaining. The spa-like primary suite offers a serene retreat with stunning views, a beautifully appointed ensuite, and a spacious walk-in closet. Generously sized bedrooms provide comfort and privacy for family and guests. Step outside to your own resort-style oasis, complete with an inground saltwater heated pool overlooking the shoreline. Covered outdoor spaces and meticulously landscaped grounds create the ideal setting for relaxation or gatherings in every season. An elevator provides effortless access to all three levels, enhancing convenience and accessibility. The 3-car garage, spacious mudroom, and main-floor laundry add exceptional functionality, making daily living as comfortable and practical as it is luxurious. (id:47351)
904 Water Street
Peterborough, Ontario
Great opportunity for this free standing 5,400 sq.ft. building sitting on 0.6 of an acre lot with 227 feet of frontage on the busy four land street with multiple entrances and parking for 35 cars. The building shows excellent offering a show room, storage, office and kitchen/staff area. It has great visibility with high traffic count and pylon sign all to support your business (T.M.I. $3.95) (id:47351)
