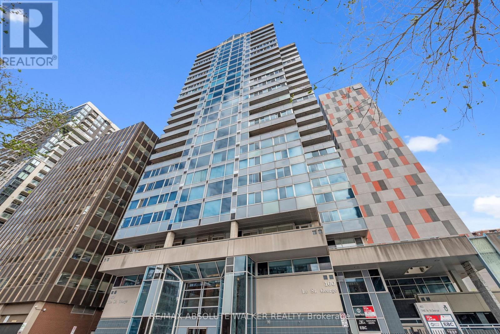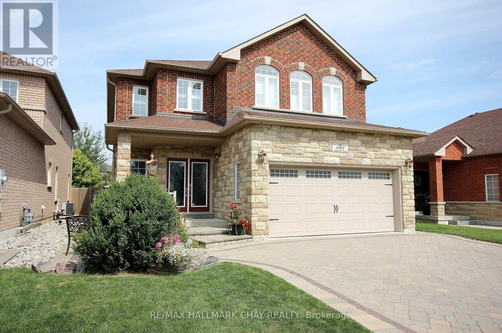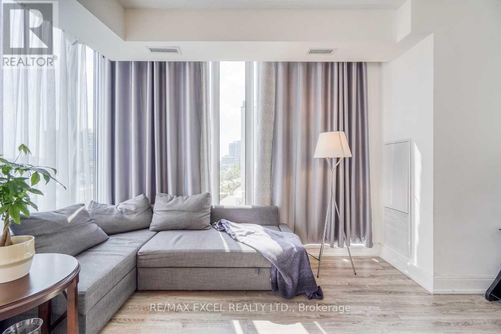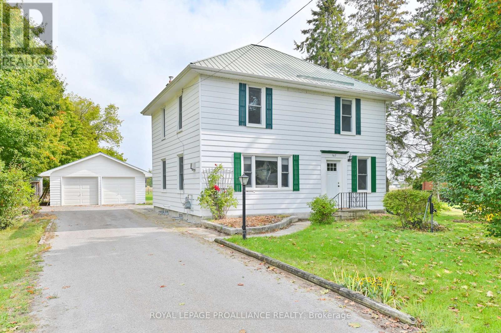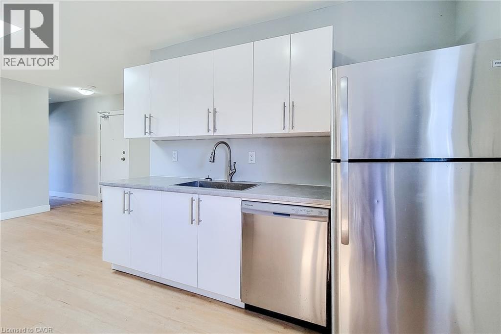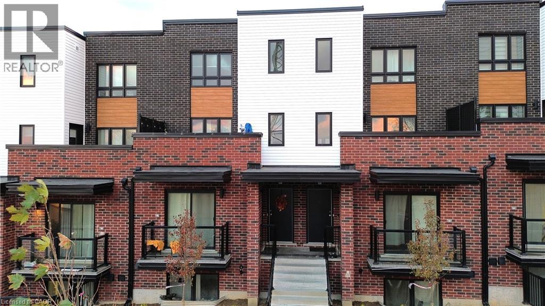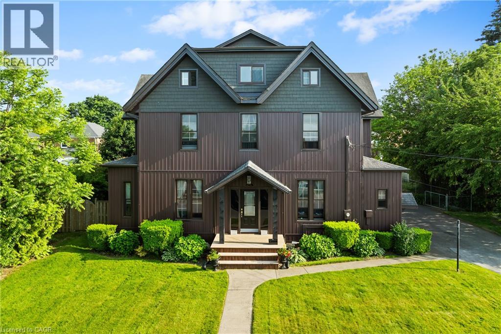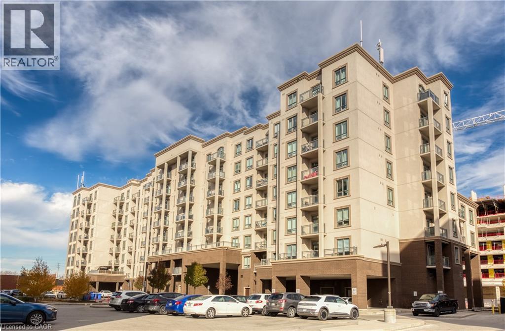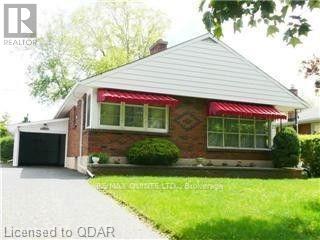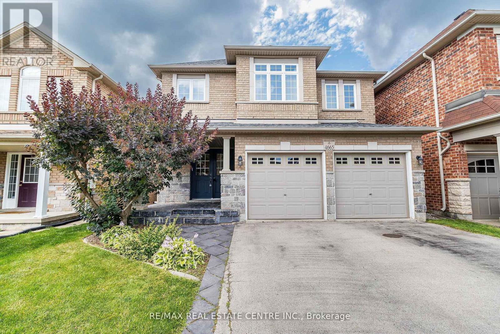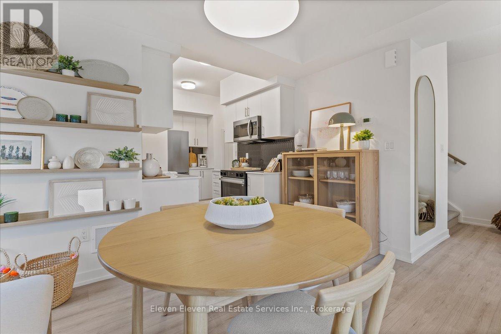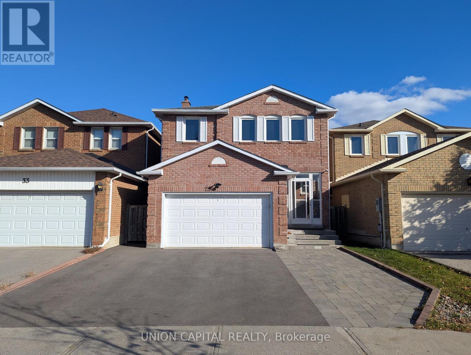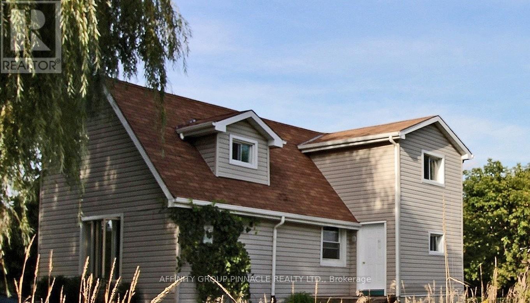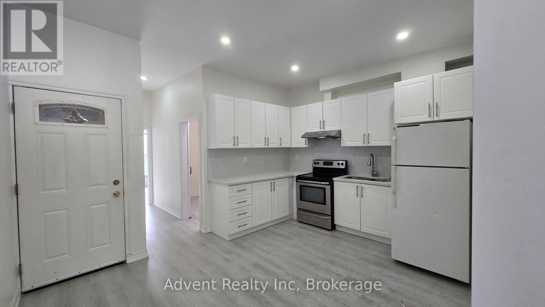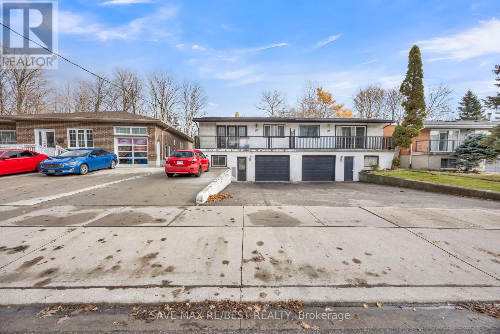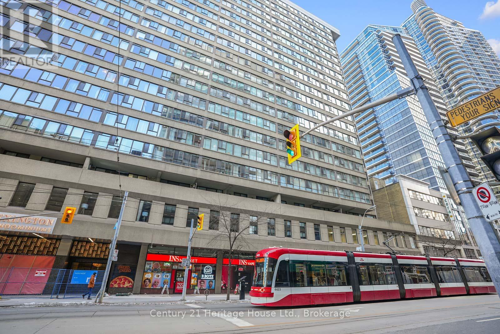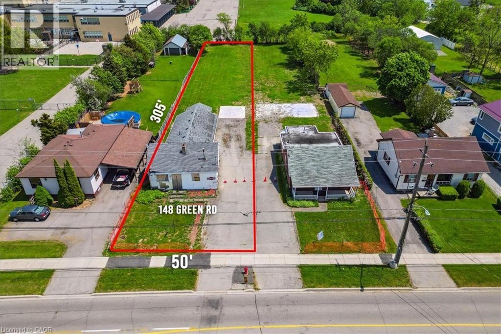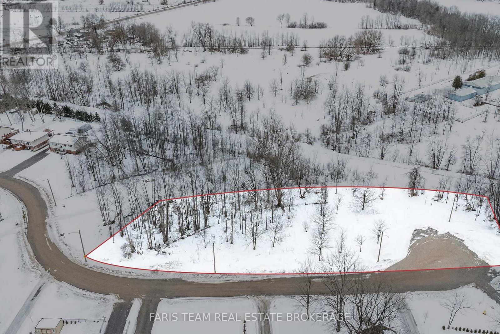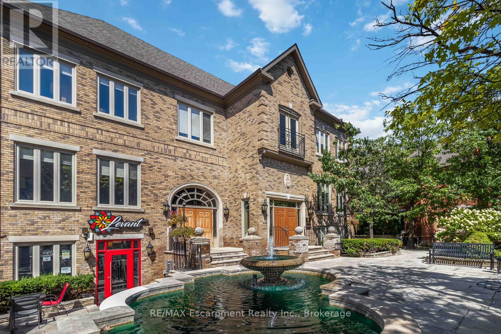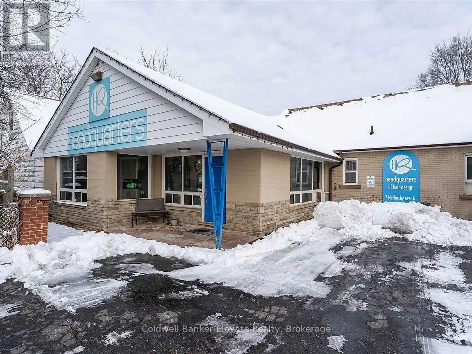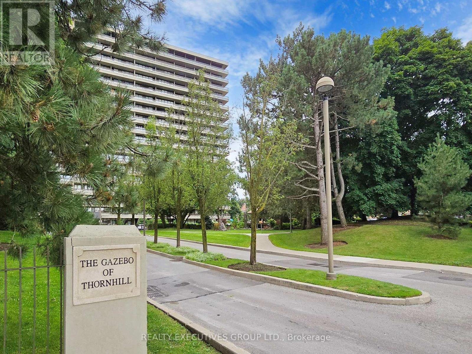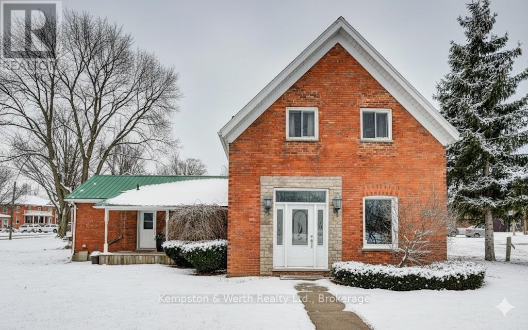1605 - 160 George Street
Ottawa, Ontario
Discover this beautifully appointed executive 2-bedroom, 2-bathroom condo, perfectly situated in Ottawa's vibrant downtown core. Boasting a sprawling, open-concept layout, this elegant condo offers an exceptional sense of space, enhanced by rich hardwood flooring throughout the primary living areas and two generous balconies for seamless indoor-outdoor living. Step out onto one of the private balconies and take in the lively sights and energy of downtown Ottawa. The gourmet kitchen is both stylish and functional, featuring new appliances including fridge, stove, and dishwasher, sleek stone countertops, and abundant cabinetry. It flows effortlessly into the spacious dining and living area, ideal for entertaining guests or relaxing in everyday comfort. The expansive primary suite provides a serene retreat with a beautifully finished 3-piece ensuite, a large walk-in closet offering ample storage, and access to the second balcony, shared with the generous second bedroom. Thoughtfully designed with a Murphy bed and built-in shelving, the second bedroom offers flexibility for guests or use as a modern home office. A full bathroom and in-suite laundry complete this well-considered layout. Residents enjoy access to an array of premium amenities, including 24/7 concierge and security, an indoor pool, sauna, fitness centre, guest suite, and a beautifully landscaped outdoor terrace with BBQs perfect for entertaining or unwinding. With Parliament Hill, Majors Hill Park, trendy eateries and nightlife, shopping, and the LRT just steps away, this condo offers an unparalleled lifestyle. (id:47351)
1185 Mitchell Court
Innisfil, Ontario
Stunning Custom 2-Storey Home on a Quiet Court Welcome to this beautifully crafted 4+ bedroom, 4-bathroom residence offering approximately 3400 sq ft of elegant living space. Nestled on a serene court, this home boasts exceptional curb appeal with an interlock driveway, walkways, and a spacious backyard patio perfect for entertaining. Step inside to discover a grand oak staircase with wrought iron railings, open to below, leading to a soaring family room open to above. A striking wood-burning fireplace with a full-height stone façade anchors the space, creating a warm and inviting atmosphere. The main floor features a dedicated office, convenient laundry room, and a chef-inspired kitchen that flows seamlessly into the living and dining areas. Upstairs, generously sized bedrooms provide comfort and privacy, while the finished basement offers a completed 4-piece bathroom and a rough-in for a future bar-ideal for hosting guests or creating your dream rec room. Outside, enjoy a charming brick and stone shed for added storage and functionality. The double car garage adds convenience, and the quiet court location ensures peace and privacy. This home is a rare blend of luxury, character, and thoughtful design-perfect for families seeking space, style, and sophistication (id:47351)
202a - 9608 Yonge Street
Richmond Hill, Ontario
Amazing Location! Grand Palace condominium offers an unparalleled lifestyle in the heart of Richmond Hill. A 9ft ceiling in this corner unit with the abundant natural light from floor-to-ceiling windows, open concept kitchen, family & dining room with walk-out to a balcony with its own BBQ gas line. Primary bedroom has his & her closet plus 3pc ensuite bath. The Second bedroom with a 4pc semi-ensuite bath and a large laundry room with extra storage. Beautifully upgraded from the builder with smooth ceilings, frameless mirror closets, crown moulding, granite countertops, and a BBQ gas line on the private balcony. Condos offer a concierge & lobby with cafe, snack bar, indoor pool, sauna, guest room, gym, party room, plus the convenience of its location! TTC at your doorstep, top-rated schools & restaurants, plazas, malls, and major highways all a few minutes away. (id:47351)
101 - 99a Farley Road
Centre Wellington, Ontario
Step into comfort and convenience with this newly constructed 2-bedroom, 2-bathroom condooffering1,285 square feet of modern living space. Built in 2023 by Keating Construction, this ground-floor unit combines contemporary design with everyday practicality perfect for homeowners seeking style, ease, and accessibility. From the moment you walk in, you're greeted by an open-concept layout that maximizes natural light and livability. The spacious living area flows seamlessly to a private balcony, ideal for morning coffee or evening relaxation. The kitchen is outfitted with modern cabinetry, premium fixtures, and ample counter space perfect for both cooking and entertaining. The primary suite features a full ensuite bath and generous closet space, while the second bedroom offers flexibility for guests, a home office, or additional storage. Whether you're downsizing, investing, or purchasing your first home, this move-in-ready gem offers comfort, quality, and value in a well-planned community. With easy ground-floor access, its also ideal for buyers looking to avoid stairs or simply enjoy more convenient entry. (id:47351)
167 Ontario Street
Brighton, Ontario
Discover the charm of this delightful two-storey home, perfectly set on a generous 0.32-acre in-town lot that combines space, character, and convenience. Offering four spacious bedrooms and 1.5 bathrooms, this home is ideal for families seeking room to grow or for those who love to host. Inside, you'll find a fun retro vibe with thoughtful details carried throughout the home, giving it a warm and nostalgic feel. The main floor features a formal dining room, a bright kitchen, and a welcoming living room perfect for cozy evenings and relaxed gatherings. A sunny porch provides a cheerful space to enjoy your morning coffee or unwind with a book, while the convenient laundry area adds everyday practicality. Upstairs, the homes four bedrooms provide comfort and privacy, making it easy to accommodate family and guests. Outdoors, the large lot offers endless possibilities, gardening, play space, or simply enjoying the outdoors in your own private setting. A detached double garage with workshop space is a standout feature, perfect for hobbyists, storage, or those who appreciate extra room for projects. Blending character with functionality, this home offers a unique opportunity to enjoy spacious living in a central in-town location, close to schools, shops, amenities and Presqu'ile Provincial Park. (id:47351)
308 Barton Street E Unit# A
Hamilton, Ontario
Bright and versatile 1-bedroom + den apartment in the heart of Hamilton’s Barton Village. This freshly updated unit offers a flexible layout with a spacious open-concept living area, stainless steel kitchen appliances (including dishwasher), and private in-suite laundry. The large front-facing bedroom fills with natural light, while the separate den makes an ideal home office or creative studio. Enjoy two entrances — a convenient front entry from Barton Street and a private rear walkout off the kitchen. Steps from trendy cafés, restaurants, and transit, this is an ideal space for those who value walkability and urban living. Parking at rear for $50/month. Municipal permit parking available if additional parking is required. Public municipal lot located directly behind the building. (id:47351)
287 Chapel Hill Drive
Kitchener, Ontario
Discover comfortable and efficient living in this inviting 2-bedroom upper-level condo for rent in the highly desirable Doon District. Act now and beat the winter commute while enjoying a cozy home that features a full balcony, two spacious bedrooms, an ensuite, and 2.5 bathrooms. Nestled in a quiet, well-kept area with convenient access to all the amenities Kitchener has to offer, this condo provides the perfect blend of tranquility and urban convenience. Owner is open to a future sale to tenants, offering a great opportunity for those looking to invest long-term. (id:47351)
5368 Menzie Street
Niagara Falls, Ontario
Own a Rare Piece of Niagara's History - Endless Possibilities Await!Step into a truly one-of-a-kind estate where timeless elegance meets modern convenience. Legal 5-plex, this extraordinary property is currently configured as a spacious single-family home, and can be effortlessly returned back to a 5-plex income producer. It also presents an amazing bed & breakfast opportunity, especially with the impressive Viking pool. A rare luxury that sets this property apart. Boasting over 4,000 sq. ft. of living space, the home features remarkable architectural character, including 12' ceilings, original hardwood floors, solid 8' doors, intricate cove moulding, detailed plaster trim, a grand staircase, and a stunning solid marble fireplace mantel. Located just minutes from Niagara Falls' premier entertainment district, this property also offers dual street access, a rare advantage in Niagara plus ample parking. Additional highlights include: Empty apartments, allowing the new owner to set market rents. Development opportunities at the rear of the property. You can build 3 homes or possibly 5 towns. Ideal for a home-based business: perfect for a salon, daycare, accounting office, law office, or other professional use. If geared toward students, the layout offers numerous rooms, maximizing income potential. Revenue potential of up to $10,000 per month, depending on use and configuration. Over the past 26 years, nearly every major system has been updated, including: High-efficiency furnace & AC, newer windows and exterior doors, a 200-amp electrical panel, rebuilt back porch, updated fencing, and more (see the full upgrade sheet for details). Whether you're seeking a distinctive residence, a high-yield investment property, or a boutique hospitality venture, this rare gem delivers unmatched versatility, historic charm, and modern reliability. Envision the possibilities! (id:47351)
2486 Old Bronte Road Unit# 520
Oakville, Ontario
CORNER UNIT! Fully upgraded, spacious and sun-filled 1 Bedroom 1 Bathroom condo comes with 1 underground parking spot, 1 storage locker, and a state of the art Geothermal heating and cooling system which keeps the hydro bills LOW!!! Featuring a 53sqft private balcony, an open concept fully upgraded kitchen with Quartz countertops, stainless steel appliances, tiled backsplash, upgraded lighting, vinyl flooring, and a large chefs island with deep storage cabinets. The condo is complete with a spacious & bright bedroom with a walk-in closet, a fully upgraded 4-piece bathroom and in-suite laundry with full sized stackable washer & dryer. Enjoy the fabulous amenities including a modern fitness facility. party room and rooftop patio. Situated in the desirable Westmount community in Oakville, with fabulous dining, shopping, schools and parks. Minutes away from the QEW/407, and a 15 minute commute to Mississauga, you don’t want to miss this opportunity, book your showing today! (id:47351)
27 First Avenue
Quinte West, Ontario
All brick bungalow; 2 bedrooms upstairs and 3 downstairs. New gas furnace & central air (both 1 1/2 years old). Garage has been converted into a workshop, but can be converted back if desired. All baseboard trim to be completed prior to closing. (id:47351)
4665 Huffman Road
Burlington, Ontario
With over 2,300 sq ft of living space. This beautiful home in the sought-after Alton Village is perfect for you. Located in a top-rated school district w/newer schools. This 3+1 bedroom home features a fully finished basement with an extra bedroom & a full bathroom. Providing plenty of room for everyone. You'll love the convenience of being close to so many amenities included the GO station for easy access to the 407 and 403. It's within walking distance to Starbucks, grocery stores, child care & more. Shopping is a breeze w/nearby centres & stores like Farmboy, Walmart, Fortinos, Longos and Costco just a short drive away. Enjoy the outdoors with many parks in the area and take advantage of the recreation centre. This home offers both convenience & a strong sense of community, making it ready to you to move in & enjoy! (id:47351)
91 - 940 St. Davids Street
Centre Wellington, Ontario
Experience modern comfort in this 1,050 sq. ft. end-unit stacked townhome, thoughtfully designed to maximize natural light and everyday functionality. This brand-new residence showcases a bright, open-concept layout enhanced by stainless steel appliances, quartz countertops throughout, and quality finishes that reflect the craftsmanship of Reid's Heritage Homes. With one included parking space, this home offers both convenience and value. Ideally located just steps from downtown Fergus, residents can enjoy boutique shops, cafés, and community amenities, as well as the scenic Grand River. The renowned trails, dining, and cultural attractions of Elora are only minutes away, offering the perfect blend of small-town charm and vibrant lifestyle options. (id:47351)
29 Thurman Road
Vaughan, Ontario
Discover this beautifully renovated detached home in the sought-after Lakeview Estates community in Thornhill. This residence offers 2,200 sq ft of updated interior ideal for modern living. Newer kitchen with granite counters, stainless steel appliances, and a mosaic glass backsplash. 4 Large bedrooms upstairs with sizeable windows and closets. The home's lower level offers significant extra living space with a fully finished basement. This includes a spacious recreation room, perfect for entertainment or relaxation, along with a full-sized bedroom and a dedicated bathroom, making it ideal for in-laws, guests, or a private home office. Low maintenance front and rear yard with pavers done in 2019. Roof replaced in 2021 with attic insulation in 2019. Furnace, Tankless Hot Water Unit, Heat Pump all owned. See feature sheet for details! (id:47351)
18415 Keele Street
King, Ontario
It PAYS the mortgage. Opportunity with an excellent location that can't be beat. GTA , Highway 9 and 400 , 23 minutes to the 401! Good country Public school, bus stop, serviced, paved road. Very low traffic QUIET. 6 minutes to either Bradford or Newmarket for shopping, medical etc. Your chance to own an exceptional 4 acres Holland Marsh certified organic farm . 3brm house, 2 separate apartments, c/w shop. House is 2 storey, 3 bedroom, 1 bath, 2 entrances, new doors, gas furnace with a recent water heater, new countertop, utility block floor to joist insulated basement. Two apartments, newly renovated, 2000 sq ft living space, one upper, one lower. Both can be combined into one or separate units. Ideal for multi-generational living, rental potential, or on-site worker accommodations. The property also backs onto the canal. The upper apartment offers one large bedroom and an upper 10 x 10, glass surround den. Kitchen, three-piece bathroom, with hotel grade carpet with extra heavy 10 mm underlay. Stove, new fridge, walk-in laundry room with washer, dryer , folding table, shelving, elevated clothesline. Along with a balcony and yard space. The lower apartment is level on grade, not a basement, has 3 entrances, front foyer, hallway/shop and a patio door going out to the yard. Stacking washer and dryer, two door fridge, high-speed induction glass top stove. Quartz kitchen countertop. Both units share a 10 x 10 common entranceway with closet for coats, boots. Multiple parking spots available. They have natural gas. High efficiency furnace, recently serviced. Drilled well ,300' deep aquifier with a comprehensive filtration system incl. UV. 3 legal rental units including an engineered Butler building, steel lined shop. 200 amp buried service. All 3 units gas. Recreation area, fire pit, significantly distant from dwelling, secluded for personal expression. (id:47351)
2nd Floor - 1454 Queen Street W
Toronto, Ontario
Prime Location At Roncesvalles! Separate entrance to a Quiet 2nd Floor renovated 1 + Den apartment. Laminate flooring throughout. Open concept kitchen with stainless steels appliances. Primary bedroom with a large window and a double closet. Den is a separate room with a sliding door and SkyLight (can be used as a 2nd bedroom). Bathroom with glass showers, washer and dryer. Public transit at door steps. Many restaurants and retailers in the immediate area. (id:47351)
191 Franklin Street N
Kitchener, Ontario
Welcome to this beautifully maintained semi-detached home in the highly desirable Stanley Park neighbourhood, priced to sell! This property features 3 bedrooms on the main floor and two newly built separate basement units-a bright studio apartment with its own private entrance and a spacious 2-bedroom unit with a separate entrance from the backyard, offering fantastic rental potential. Enjoy your summers in the huge inground swimming pool and unwind on the private balcony. Major updates include a new furnace (2021) and water softener. Ideally situated just minutes from the expressway, top-rated schools, transit, grocery stores, shopping, and the hospital, this home is perfect for first-time buyers or investors looking to secure a high-demand location. (id:47351)
7 Sugarbush Lane
Uxbridge, Ontario
Rare 3923sf Elegant Tuscan Styled Bungalow Estate on a 2.71 acre mature forest lot fabulously located at the end of a quiet court. It is nestled into the prestigious Heritage Hills II enclave, just a couple of minutes south of downtown Uxbridge with direct access to the famous Uxbridge Trails (Country Side Preserve.)This unique architectural beauty surrounds a central back courtyard and is complimented with soaring ceilings, numerous windows, finished basement and 4 car garage. It is nestled into a breathtaking 2.71 acre property backing to forest and the Wooden Sticks Golf Course. This exceptional floor plan is designed for entertaining. The heart of the home is the oversized Tuscan-inspired kitchen, presenting a breakfast bar, a centre island and an entertaining-size huge family room. The sunlit main floor, with numerous walk-outs features, formal dining and living room, library, two wings with primary bedroom suites (which can easily be converted to 3 bedrooms), laundry room and an additional staircase to the basement. The professionally finished basement includes a service kitchen, two bedrooms, two bathrooms, a hobby room, an exceptional wine cellar, custom bar, recreation and games room, and ample storage space. The magnificent resort style backyard paradise with mature trees, formal landscaping, several walk-ways, symmetrical flower beds and manicured hedges has been exceptionally planned and maintained. Enjoy all the vacation features of a free-form inground pool with built-in bar, waterfall, gazebo, pool house with bar, outdoor kitchen, central court yard, lazy river stream, volleyball court, horseshoe pit, vegetable garden, firepit and forest trail. The Heritage Hills Residents often walk or ride into Town through the scenic trails. Welcome to Paradise! **EXTRAS** Fibre Optic Internet. Generator, inground sprinklers, heated floors in 2 basement bedrooms and 4 pc bath, jacuzzi tubs in Primary bath & basement bath. Gazebo, garden shed, pool house. (id:47351)
609 - 45 Carlton Street
Toronto, Ontario
Opportunities like this are exceptionally rare in the downtown core. Welcome to 45 Carlton Street, Unit 609 - a massive 1,300 sq. ft. corner suite offering true full-size living at a price point typically reserved for micro-condos. At under $650/sq. ft., this property represents outstanding value in today's Toronto market. Built in an era when condos were designed for people to actually live in, this residence delivers space, comfort, and functionality that modern buildings simply cannot match. Freshly painted and professionally cleaned, the suite features a highly desirable split-bedroom layout, a large enclosed den ideal for a serious home office or guest room, abundant natural light, and excellent overall flow. The kitchen offers strong storage and an efficient everyday layout, while a rare full-size laundry room adds a level of practicality almost unheard of in newer condos. Both bathrooms have been updated and are well maintained. Condo fees cover ALL utilities - heat, hydro, and water - creating stable, predictable monthly costs. The unit also includes one underground parking space and a locker. The Lexington is known for its resort-style amenity package: 24/7 concierge, indoor pool, sauna, large gym, indoor running track, basketball court, party room, library, crafts room, and a rooftop sundeck with BBQs - among the most complete amenity offerings downtown. Located steps to College Station, TMU, Maple Leaf Gardens/Loblaws, hospitals, Allan Gardens, Church-Wellesley Village, restaurants, shops, and the Financial District. At under $650 per square foot, Unit 609 is not just a condo - it's a downtown value play. Ideal for buyers who understand replacement cost, long-term appreciation, and the scarcity of real square footage in the urban core. (id:47351)
148 Green Road
Stoney Creek, Ontario
NEW R1 ZONING! ATTENTION DEVELOPERS, BUILDERS, INVESTORS! Amazing opportunity to develop in the heart of Stoney Creek. LOT 50' frontage x 305' depth. New updated R1 zoning allows for many new construction opportunities- Fourplex, Triplex, Single-family, Lodging Home- that you can start today! The location is perfect- close to all amenities, schools, highways, transit, shopping! Option to be sold along with 146 Green Road, which would allow you to add 2 multi-unit homes to your portfolio. Vendor Take Back Mortgage available to help you get started! Don't miss this prime location. (id:47351)
7 Reinbird Street W
Severn, Ontario
Top 5 Reasons You Will Love This Property: 1) Take advantage of a brand-new road along with connections to natural gas, municipal water, and sewer, providing a fully serviced property ready for future development 2) Settled in urban Coldwater with open farm fields behind, this lot offers the perfect mix of small-town charm, privacy, and quick highway access for easy commuting 3) Endless possibilities await, where you can build your dream home, pursue severance for multiple lots, or explore higher-density opportunities to maximize investment 4) Everyday convenience is close by with shops, restaurants, and amenities just minutes away, plus direct access to the Tay Trail for outdoor recreation 5) A rare find in a thriving community where available land is scarce, making this an excellent opportunity for builders, investors, or future homeowners. (id:47351)
208 - 53 Village Centre Place
Mississauga, Ontario
Private individual office now available for rent at Hurontario and Highway 403, one of Mississauga's most convenient and recognizable business locations. This prestigious address places you just minutes from Square One, major corporate centres, public transit, and direct highway access, making it ideal for professionals who want a central and easily accessible workspace. Office is clean, quiet, and well-maintained-perfect for consultants, small business owners, remote workers, and anyone looking for a dedicated professional environment away from home. Exceptional value for those who want the benefits of a top-tier address without high overhead costs. Whether you're meeting clients or simply need a reliable workspace, this office provide the flexibility, convenience, and professional setting you're looking for. (id:47351)
7 Mcmurchy Avenue N
Brampton, Ontario
Well-Established & Professionally Maintained Hair and Beauty Salon Located in the Heart of Downtown Brampton! One stylist chair available for rent at $850/month - in this busy, turnkey salon space. Perfect for hairstylists looking to become their own boss within a thriving and collaborative environment. The salon offers excellent visibility, steady foot traffic, and a clean, modern setup. Please do not speak with staff or clients. All showings must be booked through the listing agent. (id:47351)
1701 - 8111 Yonge Street
Markham, Ontario
You Must See This Spacious Updated, 1,120 Square Foot Two Bedroom Suite Located In The Gazebo Of Thornhill. The Master Bedroom Has An Large Walk-In Closet And 2 Piece Ensuite. Granite Kitchen Counter Tops. Crown Mouldings. Dark Bamboo Floors. Upgraded Breaker Panel. Building Amenities Include An Indoor Pool, Tennis Courts, A Billiards Room, A Woodworking Shop, Beautiful Grounds, And An Exercise Room. Hi Speed Internet And Cable Television Is Also Included In The Maintenance Fees. Conveniently Located On Yonge Street, Steps To Shopping, Parks, Transit (Viva, Go Bus). Minutes To Hwy 407 Or 404. 1 Parking Spot & 1 Locker Included. Additional Underground Parking Is Available. (id:47351)
130 Arthur Street
North Perth, Ontario
Get your home ownership journey started in the quiet and friendly small town of Atwood. Your new home could be this all brick storey-and-half with 3 bedrooms, 2 full bathrooms, and cozy living area with room for the kids to play. Just steps to downtown, the Atwood Community Center, and Atwood Lions Park and Playground you'll love the small town vibe while still only a quick 10 minutes to Listowel or short 30 minute commute to Waterloo. Congratulations, you've found an affordable and great place to get into your very first home. Call your favourite realtor for a private showing today. (id:47351)
