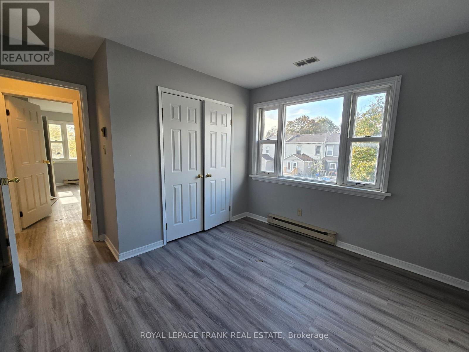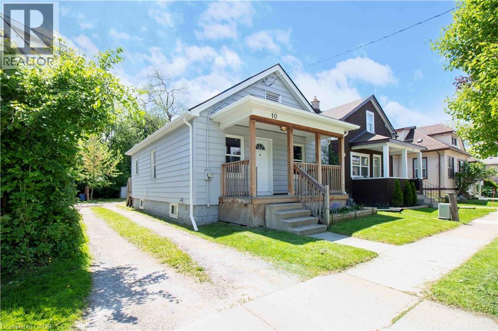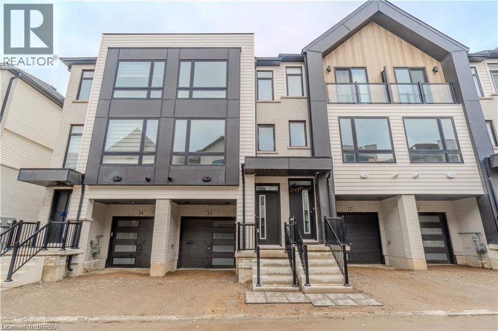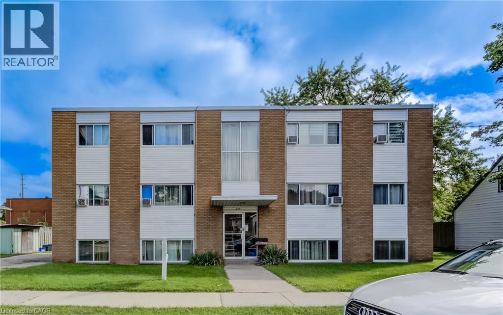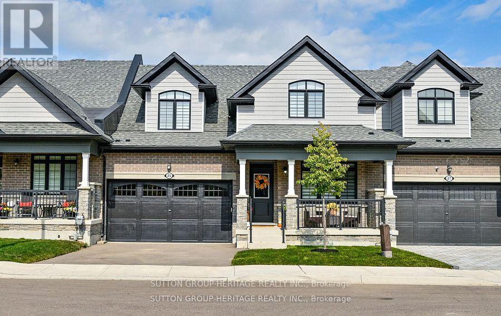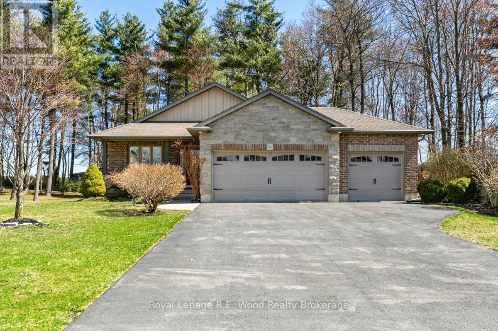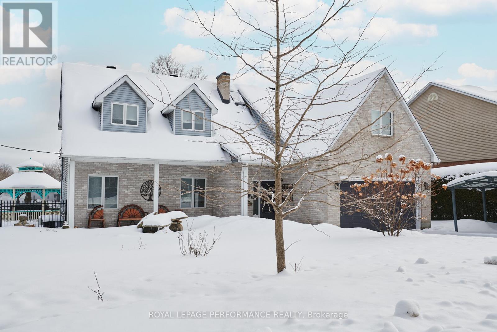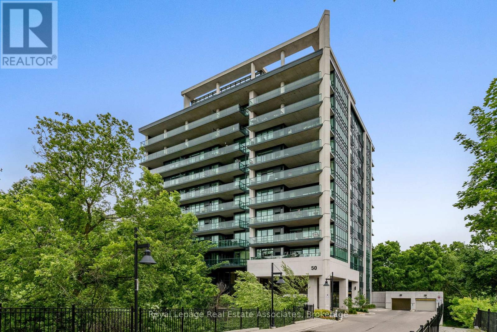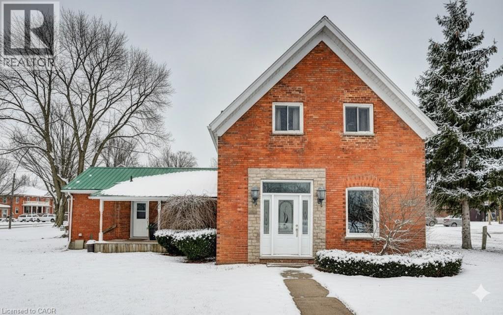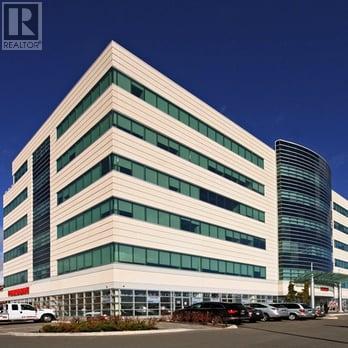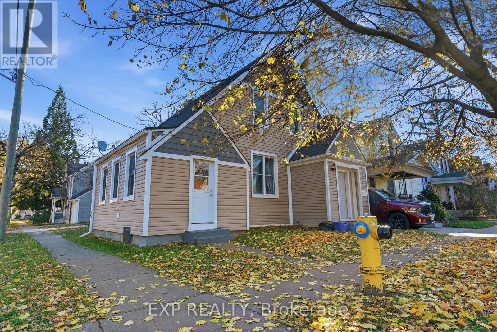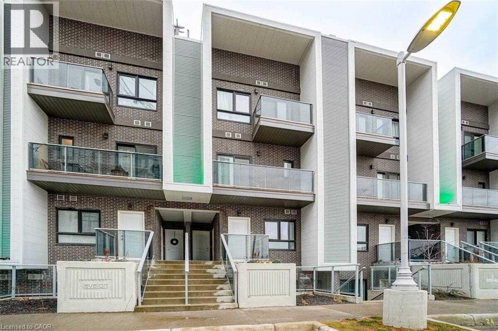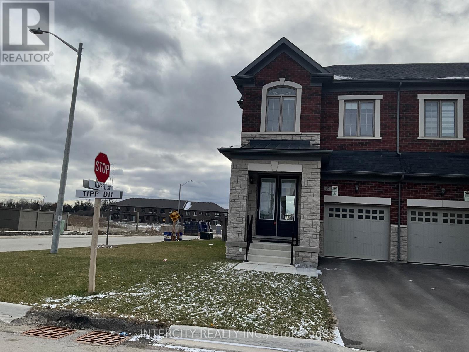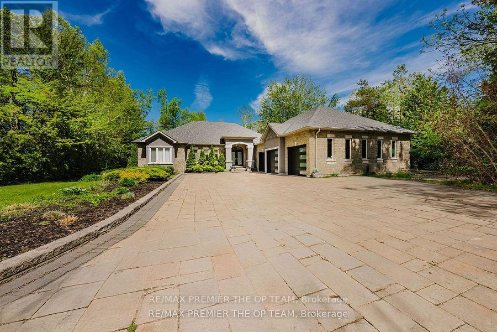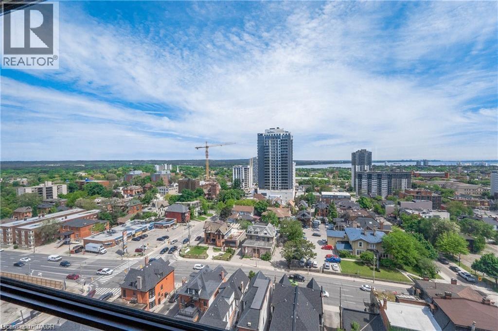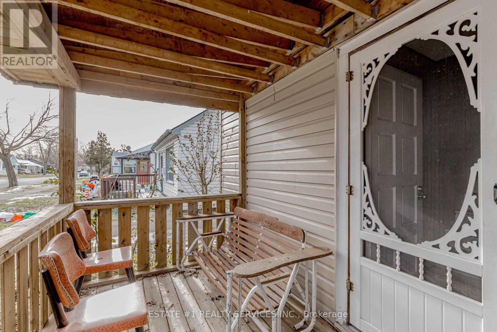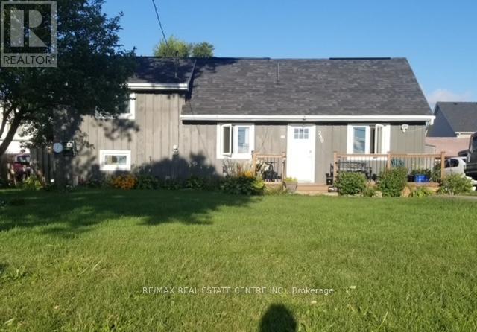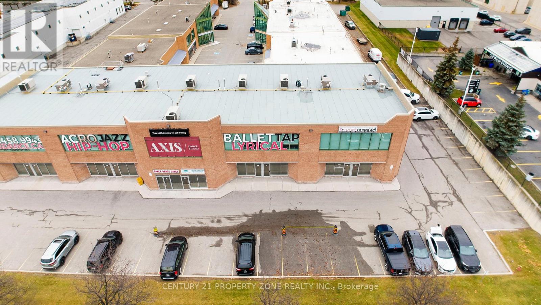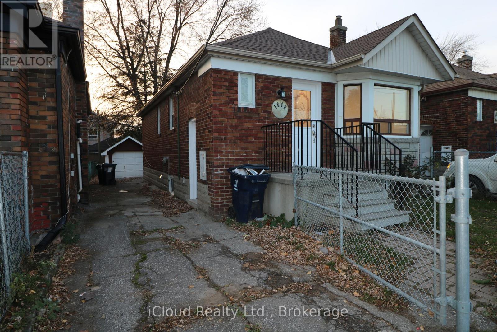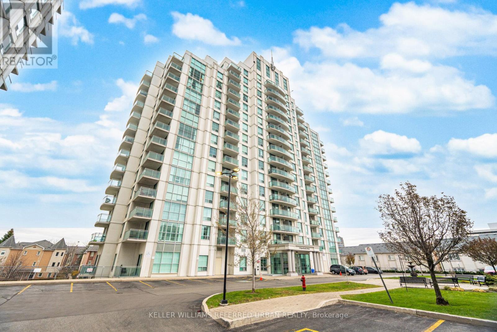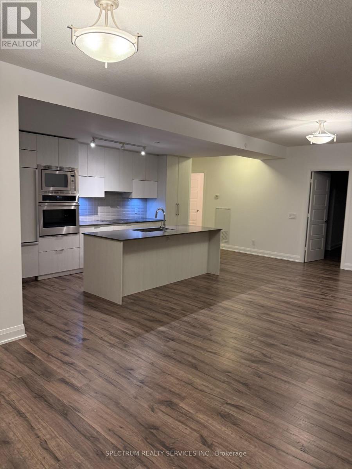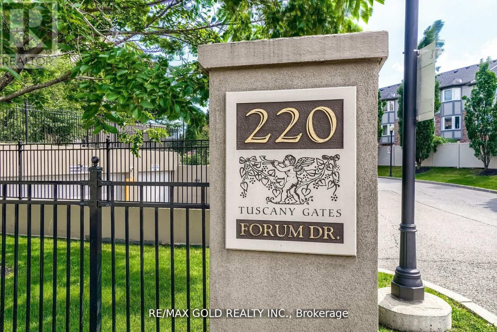1 - 129 King Street E
Clarington, Ontario
Brand new fully renovated 2nd floor 3 bedroom apartment for lease in beautiful downtown Bowmanville! Spacious unit with abundant natural light, and close to amenities such as stores, pharmacy, food, hospital, and short drive to HWY 401. Washer/Dryer ensuite for convenience. (id:47351)
10 Manning Street
St. Catharines, Ontario
Turnkey 3-Bedroom Bungalow in the Heart of St. Catharines! Freshly painted and move-in ready, this charming 3-bedroom, 1-bathroom bungalow offers comfort, convenience, and thoughtful updates throughout. Ideally located in a central St. Catharines neighbourhood, this home sits on a deep 132' lot and provides parking for 3+ vehicles. Step up to the welcoming, front porch — the perfect spot to enjoy your morning coffee. Inside, the open-concept layout is bright and modern, featuring pot lights and fully updated plumbing and electrical (2018). The living and dining areas flow seamlessly, highlighted by a custom built-in dining bench with storage and seating for four. The kitchen is both stylish and functional, equipped with stainless steel appliances including a gas range (2018), a large single-basin sink, and plenty of cabinetry. All three bedrooms are generously sized, each with built-in storage and ceiling fans. The 3-piece bathroom is clean and bright, featuring a spacious glass-enclosed shower. Step out back to enjoy the backyard— ideal for entertaining with a natural gas BBQ hookup, garden beds, patio space, and two handy storage sheds. Major updates include: Roof, windows, and front porch (2016), Furnace (2016), A/C (2017), Kitchen renovation, plumbing and electrical (2018), Fencing (2020). Whether you're a first-time buyer, downsizer, or investor, this home is a fantastic opportunity. Located within walking distance to amenities, bus routes, and with easy QEW access — Book your showing today! (id:47351)
55 Tom Brown Drive Unit# 23
Paris, Ontario
Welcome to this new 3 bedroom, 2.5 bathroom urban townhome located in the south end of Paris, Ontario. With quick access to the highway, you'll enjoy easy commutes to work, school, and all your favourite destinations. Inside, you'll find a beautifully appointed kitchen featuring quartz counters, built in stainless steel appliances, and convenient stackable laundry just off the main living space. The multi-level home offers plenty of room to relax and unwind, with large windows letting in plenty of natural light. Close to all major amenities, including shops, restaurants, and parks, making it the perfect place to call home. Whether you're a family, couple, or individual, this townhome has everything you need to live comfortably and conveniently. (id:47351)
125 Schlueter Street
Cambridge, Ontario
Very well maintained 6 plex with great tenants. Located on a quiet residential street close to all amenities, downtown Preston, Riverside Park, Hespeler Rd, TMMC plant, Hwy 8 and 401, this brick multi residential property really is in a fantastic location. With future possibilities of a LRT development down Eagle St this property is in a prime location. Lots of updates, excellent maintenance and happy tenants makes this is a smart turn key investment. (id:47351)
25 Ballinger Way
Uxbridge, Ontario
Spectacular Bungaloft Townhome Backing to Ravine in Uxbridge. Beautiful finishes with Hardwood Floors, Crown Moldings, Pot Lights, Upgraded Trim and baseboards. Main floor Primary Bedroom with large 4 Pce double sink Glass shower ensuite and Walk in Closet. Kitchen with 10' ceilings open to Great Room with Vaulted Ceilings and Gas Fireplace. Main floor Laundry with Inside access to the double Garage. Unfinished walk-out basement with 9'ceilings. Custom Power Blinds throughout. (id:47351)
56 Wintergreen Crescent
Norfolk, Ontario
56 Wintergreen Crescent is located on the outskirts of Delhi with no backyard neighbours, this home was built in 2012 and features a triple-car garage with a basement entrance from the garage. Upon entrance, you will be welcomed into the open concept living room and dining room. The modern kitchen features stainless steel appliances and a center island with seating area and more storage - a perfect space for all your culinary dreams to come to life. The second floor features 3 spacious bedrooms and the large family bathroom. On the lower floor you will find a large rec-room featuring a natural gas fireplace perfect for entertaining guests or relaxing in the evening. There is an additional guest bedroom and 3-pc bathroom also featuring your laundry room with a convenient countertop for folding laundry. The basement of the home includes a workshop space - perfect for the hobbyist! This backyard oasis is also sure to impress with the spacious back deck featuring a pergola. There's a garage door that open up to the back deck perfect for a larger entertainment space for family BBQs and more. Some indoor and patio furniture is also negotiable. Don't wait to make this your next address! (id:47351)
6099 James Bell Drive
Ottawa, Ontario
Discover the perfect blend of luxury, comfort, and breathtaking waterfront views in this stunning 5-bedroom, 5-bathroom home, just minutes from Manotick. Nestled on a quiet dead-end street and across from Rideauview Golf Club, this meticulously updated home offers high-end finishes and thoughtful design throughout. Enjoy miles of lock-free boating from your clean shoreline and new dock (Summer 2024). The fully landscaped, fenced backyard is an oasis featuring a gazebo with a hot tub, a deck with a retractable awning, and lush perennial gardens perfect for relaxing or entertaining. Elegant & Spacious Interior with 5 Generous Bedrooms Above Grade (including a main-floor bedroom with a full bath nearby, currently used as an office) 4 Full Spa-Like Bathrooms + 1 Powder Room, Grand Kitchen Spanning half the width of the home, offering stunning water views, Soaring Ceilings & Open Loft Area overlooking the living room, ideal for a study or lounge space. Primary Suite Retreat featuring a luxurious ensuite spa bath and a striking tile focal wall. Prime Location & Exceptional Features Located just minutes from Manoticks charming shops and restaurants, this home is designed for both convenience and tranquility. See attached list of upgrades and inclusions, there is truly nothing left to do but move in and enjoy! INCLUDED: Washer, Dryer, Gas Stove, Wall Oven, Refrigerator, Dishwasher, Microwave, Light Fixtures, Ceiling Fans, Window Coverings, Retractable Awning, Central Vacuum, Irrigation System, On-Demand Hot Water Tank, Generac Generator. Don't miss this rare opportunity. Schedule your private tour today! (id:47351)
403 - 50 Hall Road
Halton Hills, Ontario
Welcome to Georgetown Terraces, one of Georgetown's most desirable condo residences where comfort, style, and natural beauty come together. This beautifully appointed 2-bedroom, 2-bathroom open concept condo offers floor-to-ceiling windows and breathtaking ravine views delivering a bright, open, and tranquil living experience. The modern kitchen features sleek cabinetry, granite countertops, a breakfast bar, and stainless steel appliances ideal for entertaining or everyday convenience. The primary bedroom includes a walk-in closet and a stylish 3-piece ensuite, while the second bedroom offers flexibility for guests, a home office, or additional living space. Step out onto your private balcony and enjoy peaceful mornings or serene evenings overlooking the ravine your own quiet escape from the bustle of daily life. Enjoy the added benefits of in-suite laundry, underground parking, a storage locker, and access to building amenities including a fitness room, party room/social lounge, outdoor courtyard with BBQ, and beautifully maintained common areas. Perfectly located just minutes to transit, parks, trails, shops, and restaurants, this condo offers the best of both nature and urban convenience. (id:47351)
70 Halley Street
Ottawa, Ontario
Beautiful and inviting 3-bed / 3 bath freehold townhome on a quiet, family-friendly street, complete with a charming front porch and fully fenced backyard. The main floor offers warm hardwood floors, a renovated, modern eat-in kitchen with stainless steel appliances, quartz countertops, and abundant cabinetry. The bright living room features a cozy wood-burning fireplace, while the dining room provides easy access to the backyard through large patio doors-perfect for indoor-outdoor living. Upstairs, you'll find three generous bedrooms, including a spacious primary with a beautifully renovated en-suite, plus an updated full bath. The fully finished basement adds valuable living space with sleek laminate floors, pot lights, a laundry area, and ample storage. Situated just minutes from parks, shopping, public transit, great restaurants, recreation facilities, and a movie theatre, this home offers the perfect balance of comfort and convenience. Move in and enjoy a lifestyle where everything you need is right at your doorstep-this is the one you'll be excited to come home to. (Some of the photos are virtually staged) (id:47351)
130 Arthur Street
Atwood, Ontario
Get your home ownership journey started in the quiet and friendly small town of Atwood. Your new home could be this all brick storey-and-half with 3 bedrooms, 2 full bathrooms, and cozy living area with room for the kids to play. Just steps to downtown, the Atwood Community Center, and Atwood Lions Park and Playground, you'll love the small town vibe while still only a quick 10 minutes to Listowel or short 30 minute commute to Waterloo. Congratulations, you've found an affordable and great place to get into your very first home. Call your favourite realtor for a private showing today. (id:47351)
601 - 2250 Bovaird Drive
Brampton, Ontario
Premium corner office spaces available for lease in the sought-after Springdale Professional Centre next to William Osler Hospital. Out of 6 office spaces in the unit, 3 are already occupied and 3 are available for lease. The suite includes a reception area, pantry, and ensuite 2-pc washroom. Top-floor corner location with balcony, north exposure, and abundant natural light. Ideal for medical and professional users including doctors, lawyers, accountants, insurance, and consultants. Modern Class-A building with geothermal systems and strong professional tenant mix. Tenant pays utilities; landlord pays taxes and insurance. Excellent opportunity in Brampton's prime medical corridor. (id:47351)
20 Henry Street
St. Catharines, Ontario
Located in the heart of downtown St. Catharines, this fully rented legal duplex presents a strong turnkey opportunity in a buyer-friendly market. The main floor unit generates $1,850 per month plus hydro, while the upper unit is now vacant, offering flexibility to live in one unit and rent the other, or lease it out at current market rents. The property has been professionally managed with consistent tenant history, and the management company is open to remaining in place for a smooth transition. The main floor offers three bedrooms, a full bathroom, and an unfinished basement, while the upper unit features two bedrooms, a 4-piece bathroom, and a private entrance off Henry Street. Shared laundry adds convenience, with direct access from one unit and an additional side entrance. Set in a walkable neighbourhood just minutes to Montebello Park, restaurants, shopping, transit, and everyday amenities, this is a smart option for investors looking to start or expand their portfolio with a reliable income-producing property. Minimum 24 hours' notice required for showings. (id:47351)
1430 Highland Road W Unit# B19
Kitchener, Ontario
Experience upscale living in this brand new executive 2-bed, 2-bath townhouse in Highland West. This bright, carpet-free unit features a modern kitchen with granite counters, high-end appliances, fresh paint, and quality flooring throughout. Enjoy two balconies, large windows with scenic greenspace views, and a private concrete patio with gas BBQ hookup. Located minutes from GRT transit, shopping, schools, parks, trails, and the University of Waterloo. With quick access to Hwy 7/8 and 401, this location is both connected and peaceful. Includes in-unit laundry, underground parking, and plenty of storage. (id:47351)
53 Tipp Drive
Richmond Hill, Ontario
Welcome to OakRidge Meadows by Royal Pine Homes. 2 story end unit Townhome w/backyard. Larger corner lot full of natural light. Managed by Royal Pine Homes. Leslie & Stouffville Rd convenient location minutes from 404, Gormley Go Station, surrounded by trails, minutes from Lake Wilcox, Costco & shopping. Spacious open concept layout w/modern kitchen w/island, 9 foot ceilings all levels vinyl flooring (no carpet), ss stove/fridge/DW. Primary bedroom w/W/I closet, ensuite w/ freestanding tub. 2nd floor laundry with sink. Fireplace in family room and fully upgraded home - tiles, flooring etc. House will be cleaned and painting to be completed. (id:47351)
1856 Innisbrook Street
Innisfil, Ontario
Situated In The Exclusive Innisbrook Estate Community And Less Than 5 Minutes From Hwy 400 , This Beautifully Updated Bungalow Offers Over 3,500 Sqft. Of Finished Living Space On A Private, Wooded One-Acre Lot. An Open-Concept Layout Showcases Rich Natural Oak Hardwood Floors, Modern Pot Lighting, And Upscale Finishes Throughout. The Kitchen Features Granite Counter tops And Flows Seamlessly Into Spacious Living And Dining Areas Ideal For Both Daily Living And Entertaining. The Main Level Includes Three Large Bedrooms, Highlighted By A Luxurious Primary Suite Complete With A Jacuzzi Tub, Glass Shower, And Double Vanity. The Fully Finished Basement Adds Incredible Value With Two Additional Bedrooms, A Rec Room, Billiards/Games Area, Full Bathroom, And A Stylish Wet Bar. Outside, Enjoy The Ultimate Backyard Escape With An In-Ground Pool, Brand New Hot Tub, Gas BBQ Hookup, And Ample Space For Hosting. A Massive Interlock Driveway Leads To A 3-Door Garage That Fits Up To O Cars, Featuring New Insulated Doors, Workshop Space, And Additional Storage. Combining Executive-Level Comfort With Exceptional Convenience, This 19-Year-Old Home Offers Refined Living In One Of Innisfil's Most Prestigious Neighbourhoods. (id:47351)
222 Jackson Street W Unit# 502
Hamilton, Ontario
Look no further! Highly desired 2-bedroom unit boasting 1005 square feet in one of the most and well-maintained buildings in the sought after Durand neighbourhood, The Village Hill. Just steps to Downtown Hamilton, GO train, trendy Hess Village and a short distance to McMaster University, Mohawk College, Highway 403 and all Hamilton living has to offer. This address has a Walk Score of 98, and is rated excellent for transit and very bikeable, so a car is optional! This suite is bright and freshly painted - ready for you to move in! This charming space offers open concept living room, dining room, large closets, bright and private balcony, in-suite laundry, spacious bedrooms and breathtaking views. Sit and enjoy stunning views from the comfort of your own home and privacy on your tree-lined balcony. Enjoy tasteful ceramics in foyer, kitchen, and bathrooms, hardwood floors throughout living and dining rooms, and upgraded Berber carpets in bedrooms. Includes all 6 appliances. The Village Hill residences offer excellent security cameras, saunas, and a well equipped gym. The Penthouse Party Room with fully equipped kitchen has with stunning views of the Hamilton Harbour and can be reserved for hosting large family gatherings or functions/events at home. This well kept and quiet building with mature occupants is also pet friendly. Private underground and designated parking, storage locker and more. Don't miss out! Call 222 Jackson St West your new HOME! (id:47351)
1907 - 100 Eastdale Avenue
Toronto, Ontario
Welcome to Bela Square, a brand new rental community in the heart of East Toronto. This modern 2 bedroom 2 bathroom suite features a spacious layout with sleek finishes, stainless steel appliances, quartz countertops, plank flooring, and in suite laundry. Just steps to transit, shops, parks, and cafes, Bela Square offers the perfect blend of convenience and comfort. Live in a building with incredible amenities including a fitness centre, kids playroom, theatre, pet spa, dog park, TRX boxing room, concierge, and on site management. Heat and air conditioning are included. Parking Included and Pets welcome! (id:47351)
107 Dover Road
Welland, Ontario
Great Home For The First Time Buyer/Investor Or The Buyer Looking To Downsize! Welcome to 107 Dover Road, a charming 3-bedroom, 1-bathroom, 1.5-storey home with 1080 sq ft of living space, nestled in a mature neighbourhood on a quiet, tree-lined street. This cozy home offers an array of features that make it a lucrative investment opportunity. Step outside, and you'll discover the convenience of this location. Within walking distance, you'll find multiple schools, parks, fitness centres, shopping, and more, making it an ideal spot for active families and those who appreciate nearby amenities. The main floor boasts the added convenience of a laundry area as well as a sizeable 4-piece bathroom. The spacious white kitchen not only offers plenty of cupboard space but also includes a walkout to the work Station and also to the Mud Room, allowing you to enjoy outdoor dining or relaxation. Speaking of the backyard, it boasts mature trees for privacy and a designated bonfire area for those cozy evenings. You can make it the perfect spot to unwind or entertain. Whether you're a first-time homebuyer looking for an excellent starter home or an investor with a keen eye, this property offers incredible potential. Everything in the house is sold "AS IS WHERE IS." With a bit of sweat equity and a dash of creativity, you can enhance the value of this house and add your personal touch to create the perfect home. Buyers and Buyers Realtors to verify all the measurements. Don't miss the opportunity to make this home yours! Schedule a private viewing today!! HOME IS JUST PRICED TO QUICK SALE. (id:47351)
289 King Street N
New Tecumseth, Ontario
Ideal commuter location in the heart of Alliston for Lease. Large 3 bedroom bungaloft with new kitchen. Energy efficient home with plenty of parking, storage and a private backyard. Quick close available. Utilities extra. (id:47351)
3a - 8 Automatic Road
Brampton, Ontario
Prime Industrial Condo in a Sought-After Location - Strategically located at Airport Road and Williams Parkway, this well-maintained industrial unit offers excellent exposure and easy access to major highways, transit, and Pearson International Airport. Zoned M4, it permits a wide range of industrial uses, including packaging, processing, assembly, and repair, as well as non-industrial uses such as broadcasting and recreational facilities. Featuring a spacious open work area, private office, full washroom, ample clear height, shipping access, and ample on-site parking, this unit is ideal for investors or owner-users in one of Brampton's most established industrial hubs. INDUSTRIAL AREA 80%. (id:47351)
1848 Keele Street
Toronto, Ontario
Renovated 2 bedroom bungalow (2025). New kitchen, new bathrooms, new light fixtures, new stove fan, new doors and trim, freshly painted. Finished basement with 2 piece washroom, rec room and laundry room sink (no washer/dryer provided by landlord). A beautiful clean open concept and very bright home, Whole house plus yard and single garage with private drive available. Fenced yard. Cross Keele Street to the future Eglinton public transit entrance. Tenant is responsible for snow and ice removal, lawn care and cutting, shrubs maintenance, tenant content and liability insurance, internet, Wifi, telephone service, all utilities (heat, hydro, water, hot water tank rental etc.) (id:47351)
17k - 8 Rosebank Drive
Toronto, Ontario
You've hit the 17K jackpot at 8 Rosebank Drive - a sun-filled, well-appointed condo with open views that carry beautifully into the evening sky. This inviting one-bedroom features a generous, open-concept living and dining space, complemented by a modern kitchen with granite countertops that balance clean design with everyday functionality. Floor-to-ceiling windows flood the home with natural light and lead directly to an expansive balcony, perfect for unwinding at the end of the day. The spacious bedroom includes a large double closet and its own walk-out to the balcony, creating a seamless indoor-outdoor feel. The building is celebrated for its friendly community atmosphere and excellent amenities, including a fully equipped fitness centre, party room, guest suites, 24-hour concierge, and ample visitor parking. Convenience is at your doorstep with transit, shopping, dining, schools, parks, and Centennial College just steps away. Easy access to Highway 401 keeps the city within easy reach, while nearby green spaces provide a welcome escape when you need a breather. A Scarborough address that blends comfort, convenience, and opportunity. (id:47351)
4802 - 56 Annie Craig Drive
Toronto, Ontario
Experience exceptional waterfront living in this stunning 1,400 sq. ft. corner suite on the47th floor at Lago. This rare offering features a wrap-around balcony with unobstructed Lake Ontario and CN Tower views through floor-to-ceiling windows that fill the home with natural light. Inside, you'll find an impeccably designed 2+1 bedroom, 2-bathroom layout with a highly efficient floorplan and multiple walkouts to the terrace-ideal for those who love seamless indoor-outdoor living. The generous den, complete with a window and door, is a perfect third bedroom option or private office. The open-concept living area is centered around a stylish modern kitchen featuring premium built-in appliances, sleek cabinetry, and a large island, making it a chef's delight and an entertainer's dream. The primary bedroom offers a peaceful retreat with its own balcony access, a spacious closet, and a beautifully appointed ensuite. Residents enjoy access to world-class amenities, including an indoor pool, hot tub, sauna, fully equipped gym, theatre room, party room, BBQ terrace, guest suites, dog wash station, 24-hr concierge, and visitor parking. Located steps from scenic parks, lakeside trails, transit, dining, and just minutes to the Gardiner and Mimico GO Station, this suite offers the lifestyle you've been dreaming of. (id:47351)
1703 - 220 Forum Drive
Mississauga, Ontario
Welcome To Tuscany Gates at 220 Forum Drive, Where Luxury Meets Convenience In The Heart Of Mississauga. This Exceptional Condo Unit Boasts 2 -Bedroom, 2 full Bathroom Layout that Seamlessly Blends Style With Functionality. Enjoy Laminate Floors, Walk Out To Balcony From Living Room. Conveniently Located Near Square One, Mississauga Transit, Shopping, And Highways. Building Amenities Include An Outdoor Pool, BBQ Area, Playground, party Room, Exercise Room, Concierge, And Visitor Parking.***See Additional Remarks on Data Form*** (id:47351)
