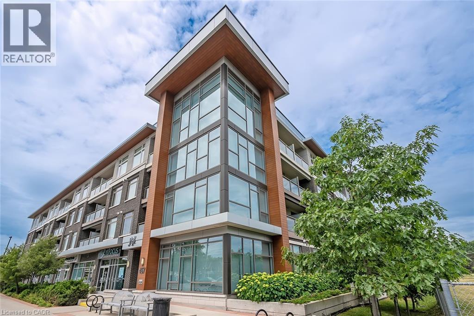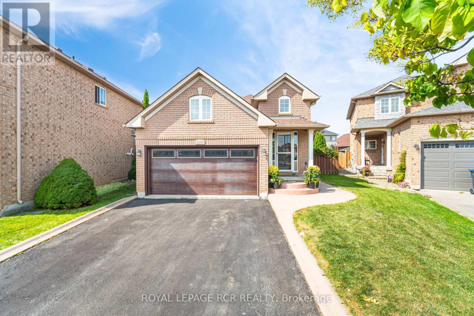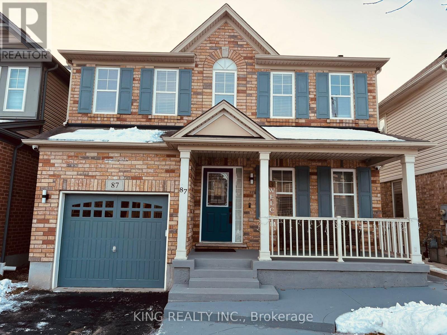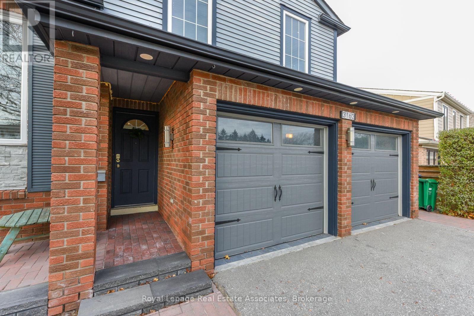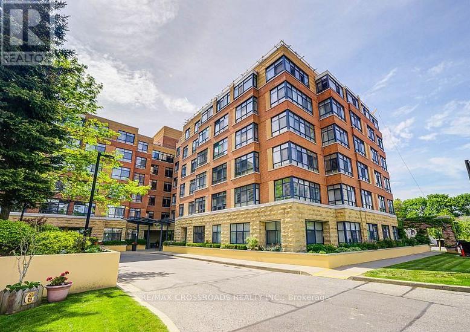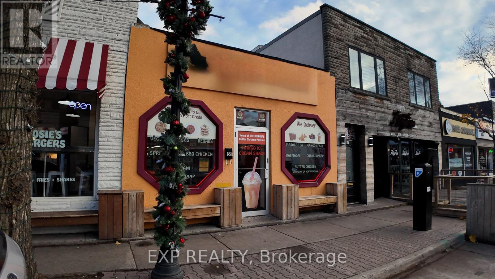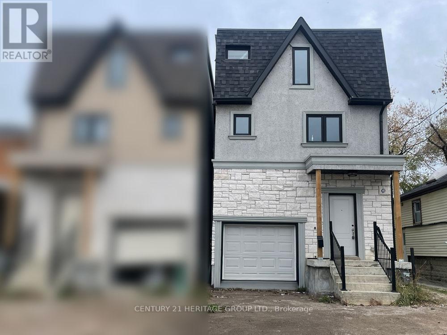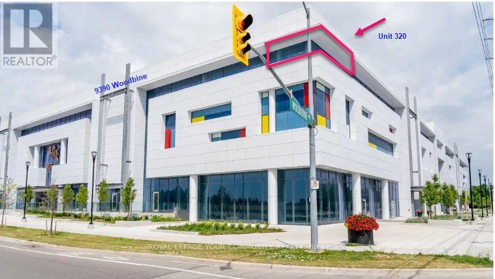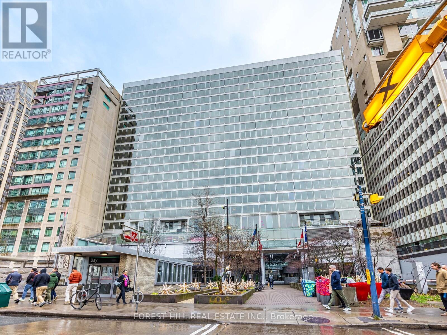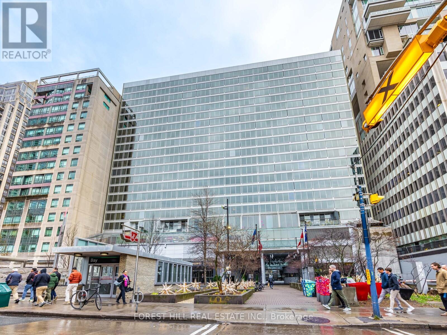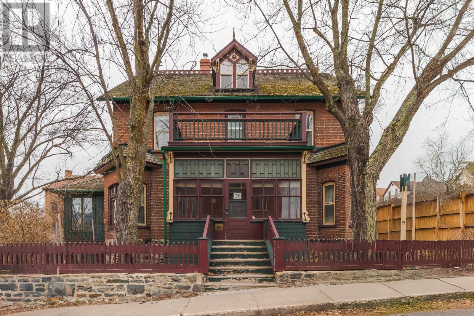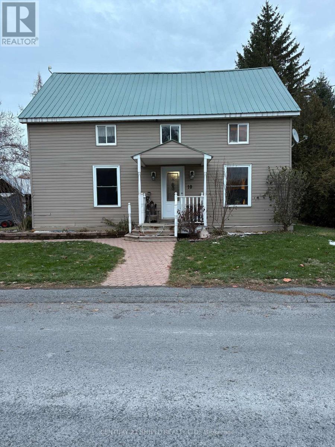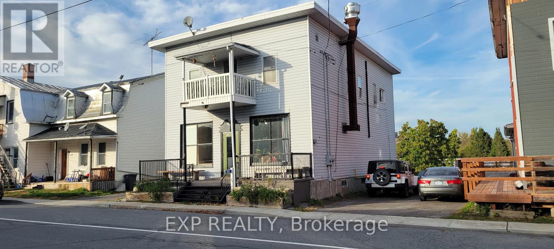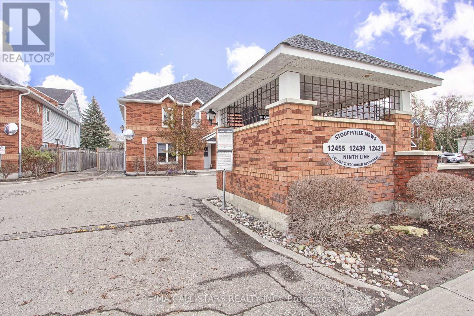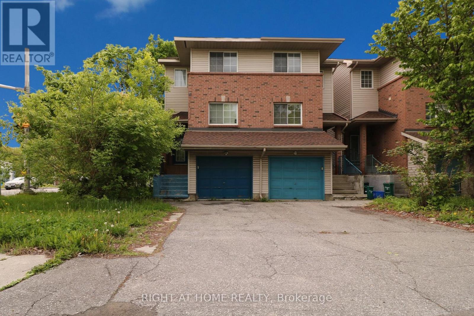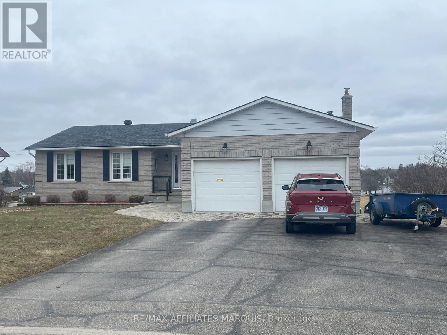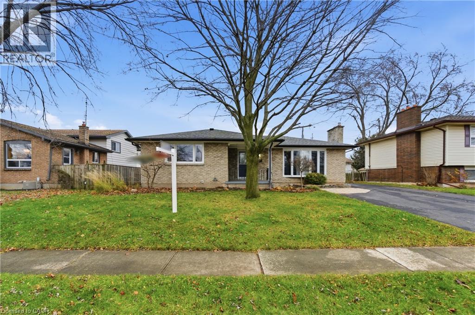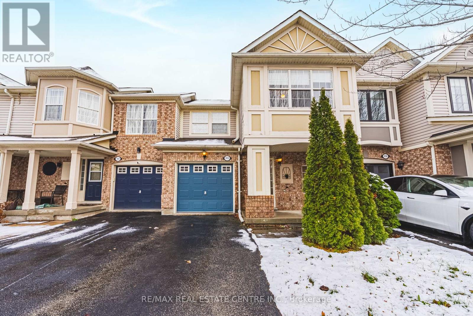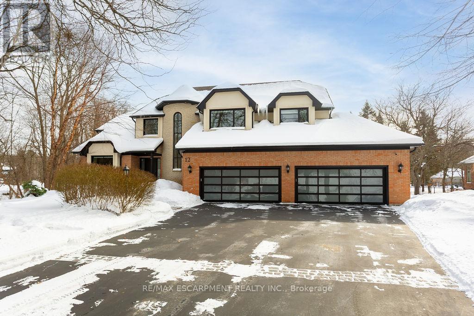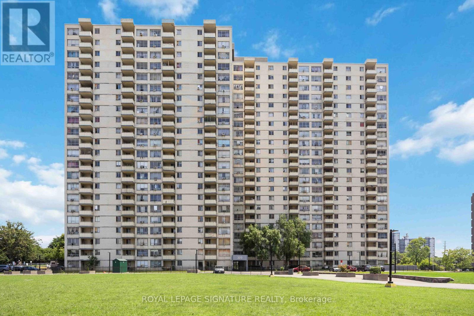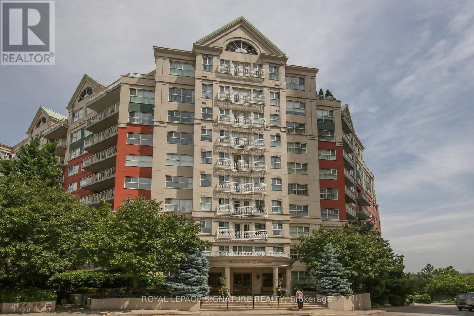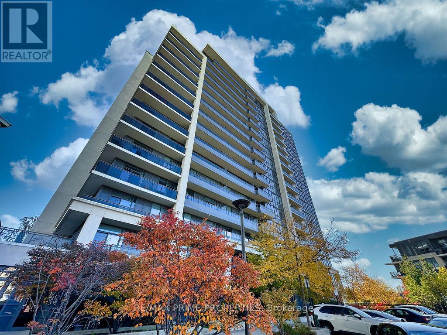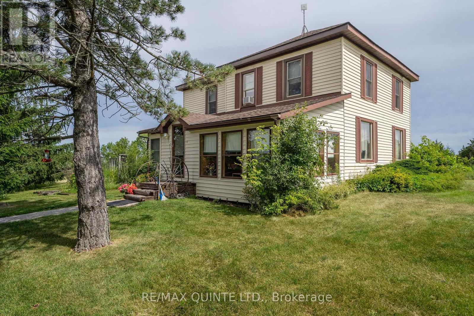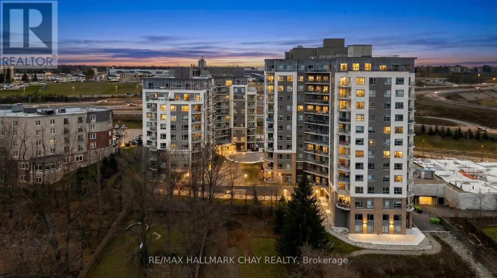457 Plains Road E Unit# 302
Burlington, Ontario
Welcome to the award-winning Jazz building by Branthaven Homes, a boutique condo in the heart of Aldershot that perfectly blends style, comfort, and convenience. This bright and airy 2-bedroom, 2-bathroom unit offers 820 sq ft of thoughtfully designed, carpet-free living space, flooded with natural light and finished with modern touches throughout. The open-concept layout showcases large windows and a sleek kitchen featuring quartz countertops, a waterfall island, stainless steel appliances, and in-suite laundry. The spacious primary bedroom boasts a private 3-piece ensuite, while the second bedroom and full bath provide versatile space for guests or a home office. Relax on your private balcony with morning coffee or evening wind-downs. This unit also includes 2 underground parking spots and locker a rare find! Residents enjoy exceptional amenities including a fitness centre, yoga studio, party room with billiards and foosball, a cozy fireplace, walkout to the BBQ area, and ample visitor parking. Located in a prime spot just steps from the Royal Botanical Gardens, LaSalle Park, Burlington Golf and Country Club, trails, parks, schools, shopping, and restaurants, minutes to QEW, 403, 407, and Aldershot GO Station. (id:47351)
119 Sundridge Street
Brampton, Ontario
Now is the time to get into your new home!!! This is a spectacular 1+2 bedroom on a HUGE oversized pie shape lot with an in-ground, saltwater swimming pool! This raised bungalow has it all, and with the opportunity to EASILY add a second bedroom on the main floor (2nd bedroom was in the original floorplan, sellers opted to keep it as an additional living space. This is the Bathurst Model from Country Homes). There is no better value in the area!! With its spacious layout, bright interiors, and inviting outdoor space, this home is perfect for any stage of life -whether you're just starting out, growing your family, or looking to downsize without compromise this one has it all! Step inside to a bright and airy main floor with great flow and functionality featuring oversized windows that flood the space with natural light. Through the kitchen you can step outside double doors leading to an outdoor deck overlooking multiple outdoor hangout locations perfect for any time of year, landscaped gardens PLUS the in-ground pool and pool house! Enjoy cozy nights in the lower-level family room, complete with a charming gas fireplace, creating a perfect retreat. As an added bonus, this home is located in a quiet, family-friendly neighbourhood and is considered within the school district of some Caledon schools in addition to great schools in Brampton! This is also a perfect commuter location - a rare combination of convenience and tranquility. Don't miss this opportunity to own a versatile home in a prime Brampton location. Your next chapter starts here! (id:47351)
87 Fletcher Circle
Cambridge, Ontario
"Exceptionally well maintained and custom upgraded house with a taste of luxury. Renovations of over $100k gave a complete make over for the entire home including 14 new premium appliances. Situated on a family friendly quiet circle in sought after Hespeler area. Minutes away from 401 and steps away from green trails, schools and parks. Upper level boasts a large master bedroom with vast walk-in closet and a fully remodeled ensuite with heated floor. Two more spacious bedrooms with attached washroom and a laundry room on the same floor for your comfort. Main floor has a separate living room and a big family room with fully upgraded kitchen and a dining area. Basement is finished with a full washroom and a large entertainment area with lot of storage room. Big driveway with no side walk can accommodate 3 additional cars/Suvs. A vibrant and peaceful backyard has freshly stained deck and fence featuring a stunning Japanese maple tree. Perfect for families seeking comfort, style, and convenience. Just move in and call it a home. Refer feature sheet for the list of upgrades." (id:47351)
Upper Level - 3162 Folkway Drive
Mississauga, Ontario
No permanent lower-level tenants-enjoy the home in peace.Within Mississauga's top-tier school board boundary.Beautifully maintained upper-level space at 3162 Folkway Drive featuring bright open living areas, hardwood floors, a functional custom kitchen, spacious bedrooms, and exceptional outdoor amenities including a huge 3-level wrap-around back deck with an outdoor fireplace, a large 15-ft heated swim spa, and brick interlocking surrounding the home-all set in a quiet Erin Mills neighbourhood close to parks, schools, shopping, and transit. Subject space being rented is the main and upper floors only; option to rent the entire house is available. (id:47351)
502 - 115 Bonis Avenue
Toronto, Ontario
Welcome to Shepherd Gardens - Independent 65+ Living at Its Best! Discover comfort, convenience, and community in this beautifully maintained Begonia Model, 1 Bedroom + Den + Solarium (This unit comes with a den and additional solarium), 1 Bath Life Lease suite offering approximately 843 sq. ft. of well-designed living space. Suite Highlights Bright Solarium perfect for morning coffee, reading, or hobbies Spacious Bedroom with easy access to the bathroom Versatile Den-ideal as an office, craft room, or guest nook Well-equipped Kitchen with ample cabinet and counter space Large Laundry/Storage Room offering exceptional convenience Parking Space Included Private Storage Locker for extra belongings Building Amenities You'll LoveShepherd Gardens offers the charm and familiarity of condo-style living paired with the reassurance of a vibrant senior community. Residents enjoy: Main-floor lounges & gathering spaces Party room with full kitchen Outdoor patio for relaxing & socializing Guest suite for overnight visitors On-site chapel Restaurant & café Hair salon & spa Indoor pool Gym conveniently located on the same floor Lovely courtyard perfect for BBQs with friends and family Support When You Need ItOperated by Shepherd Village Inc., the community includes neighbouring buildings providing assisted living options-ideal for residents who may require additional support in the future. Independence today, peace of mind for tomorrow. Maintenance Fee Includes Property Taxes, offering simplified monthly budgeting. Shepherd Gardens isn't just a place to live-it's a thriving community designed for comfort, connection, and carefree living. Book your viewing today! (id:47351)
59 Lakeshore Road E
Mississauga, Ontario
Turnkey restaurant opportunity in Mississauga's Port Credit. Fully built restaurant located in a busy dining and entertainment district surrounded by bars, lounges, patios, and consistent late-night foot traffic. Features a high-quality, fully equipped commercial kitchen with a large hood, designed to support high-volume service and a wide range of cuisine concepts. Recent modern buildout with attractive interior finishes and a patio. Currently operating as an Indian restaurant, with flexibility to convert to other approved cuisines. Attractive rent of approx. $8,500/month. Prime visibility in one of Mississauga's most active hospitality corridors. (id:47351)
23a Jeavons Avenue
Toronto, Ontario
Welcome to this spacious 3-storey detached home offering exceptional potential and modern construction (built approx. 2020). Featuring an open-concept main floor layout, this property provides a bright and functional living space perfect for families or investors. The second level includes 3 bedrooms and the third level adds 2 additional bedrooms, ideal for larger households, guests, or home office spaces. A partially finished basement offers additional living space. While the home would benefit from some cosmetic TLC, it presents a fantastic opportunity to personalize and add value. (id:47351)
320 - 9390 Woodbine Avenue
Markham, Ontario
This property is approximately 3,900 square feet and was newly completed in January 2025, so it's essentially brand new. Originally delivered as a shell, it has been fully built out to a high standard.It features seven rooms, including a full kitchen and an additional kitchenette, as well as a spacious washroom that includes a shower. The flooring is high grade commercial carpet, and the ceilings are not your standard type-they're high-end with about a 12-foot height.The property also includes a storage area and has two separate entrance doors. There is a semi-private elevator, and as mentioned, there's also a kitchenette in addition to the main kitchen.The office is fully networked with Cat6 cabling throughout, providing network access everywhere, and it has a 200-amp power supply with a dedicated 600-volt line. Both 110-volt and 240-volt three-phase power options are available.It's equipped with a full fire suppression system and built-in ceiling speakers for a central music system. There are about 32 cameras installed for security, and the two separate entrances are fitted with Ring bells and dedicated security cameras.Finally, the property is currently combined into a single unit from three separate titles, making it a very versatile and ready-to-use office space. (id:47351)
1306 - 110 Bloor Street W
Toronto, Ontario
Experience elevated urban living in this exceptional condominium that showcases a captivating southern view of the dynamic and iconic Bloor Street West. 1076 sq.ft. Perfectly situated in one of Toronto's most prestigious and desirable neighbourhoods, this residence places you at the heart of culture, convenience, and refined city life. This rarely offered one-bedroom plus den layout provides remarkable versatility, featuring two well-appointed bathrooms and a thoughtfully designed floor plan ideal for both personal comfort and hosting. The den functions beautifully as a dedicated office, guest space, reading nook, or creative corner - offering valuable flexibility for working professionals or those seeking additional private space. The suite is distinguished by quality finishes throughout, including stainless steel appliances, granite counters, marble surfaces, and elegant cabinetry that together create a cohesive sense of luxury. Floor-to-ceiling windows invite abundant natural light and frame uninterrupted views of the vibrant urban landscape below. Residents benefit from the convenience of direct subway access from within the building - an incredibly rare and sought-after advantage - ensuring seamless connectivity to every corner of the city. Step out the front door and immerse yourself in an energetic neighbourhood brimming with top-tier dining, cafes, bars, cultural attractions, boutique shopping, and daily conveniences, all just steps away. Whether you're enjoying the ambiance of nearby Yorkville, strolling along tree-lined streets, or relaxing in your sophisticated private space above the city, this condo offers a unique blend of luxury, practicality, and location. Ideal for the urban professional, investor, or anyone seeking a lifestyle where elegance meets ease, this property represents an unparalleled opportunity to own in one of Toronto's most distinguished addresses. (id:47351)
1306 - 110 Bloor Street W
Toronto, Ontario
Experience elevated urban living in this exceptional condominium that showcases a captivating southern view of the dynamic and iconic Bloor Street West. 1076 sq.ft. Perfectly situated in one of Toronto's most prestigious and desirable neighbourhoods, this residence places you at the heart of culture, convenience, and refined city life. This rarely offered one-bedroom plus den layout provides remarkable versatility, featuring two well-appointed bathrooms and a thoughtfully designed floor plan ideal for both personal comfort and hosting. The den functions beautifully as a dedicated office, guest space, reading nook, or creative corner - offering valuable flexibility for working professionals or those seeking additional private space. The suite is distinguished by quality finishes throughout, including stainless steel appliances, granite counters, marble surfaces, and elegant cabinetry that together create a cohesive sense of luxury. Floor-to-ceiling windows invite abundant natural light and frame uninterrupted views of the vibrant urban landscape below. Residents benefit from the convenience of direct subway access from within the building - an incredibly rare and sought-after advantage - ensuring seamless connectivity to every corner of the city. Step out the front door and immerse yourself in an energetic neighbourhood brimming with top-tier dining, cafes, bars, cultural attractions, boutique shopping, and daily conveniences, all just steps away. Whether you're enjoying the ambiance of nearby Yorkville, strolling along tree-lined streets, or relaxing in your sophisticated private space above the city, this condo offers a unique blend of luxury, practicality, and location. Ideal for the urban professional, investor, or anyone seeking a lifestyle where elegance meets ease, this property represents an unparalleled opportunity to own in one of Toronto's most distinguished addresses. (id:47351)
127 Fifth Avenue South
Kenora, Ontario
Historic Kendall House 4 Bedroom, 5 Bathroom Heritage Gem in Kenora! Step into Kenora’s past with the stunning Kendall House, a beautifully preserved Victorian home built in 1895 and recognized with a Heritage Foundation Award for its thoughtful restoration in 1998. With 4 bedrooms, 5 bathrooms, and 2,573 sq ft over three levels plus a walk-out basement, this property perfectly blends historic charm with modern functionality. The main floor welcomes you with high ceilings, wooden floors, and bright, airy rooms. The kitchen and dining areas are ideal for entertaining, while multiple living spaces offer comfortable spots to relax or host guests. Step outside to the fenced yard, gardens, and a charming rock pond—your private oasis just steps from downtown Kenora and the scenic waterfront of Lake of the Woods. Upstairs, three spacious bedrooms and two bathrooms provide privacy and comfort, while a balcony overlooking Fifth Avenue South adds a touch of elegance. The third level features a flexible space with a 3-piece bath, perfect for a home office, studio, or guest suite. The walk-out basement with heated floors and a 4-piece bath is ideal as a rec room, in-law suite, or home gym. Whether you’re dreaming of a family home, reopening a bed-and-breakfast, or exploring new business opportunities with potential rezoning, the Kendall House offers unmatched character, space, and versatility. Own a piece of Kenora history—this rare heritage property won’t last long! Zoning: R3 Third Density Zone Taxes: $4346.00 for 2025 Electrical: 200 Amp Heat: Natural Gas Hot Water Boiler Chattels Included: fridge, gas stove, built in dishwasher, built in oven, washer, dryer, window a/c (id:47351)
10 Ash Street
South Stormont, Ontario
Welcome to 10 Ash Street! Located on a quiet, family friendly street in Newington! Main floor features open concept kitchen and dining area with plenty of counter space and cabinetry, separate living room and large laundry room with 2 piece bathroom. Upstairs features large primary bedroom with hardwood floors and generous closet space, updated bathroom, another large 2nd bedroom and a nice-sized 3rd bedroom. Deep back yard with deck for entertaining. In need of outdoor storage, this place has three storage sheds and one is insulated. Steel roof installed less than 5 years old. With a few updates, you can make this your own! Book a showing today! As per Seller's direction, all offers to include a minimum 24 hour irrevocable. (id:47351)
1085 Labrosse Street
Hawkesbury, Ontario
Prime commercial opportunity in the heart of St-Eugène. Situated on a 0.2-acre lot, this property offers outstanding visibility and accessibility within a growing, highly engaged rural community. Its strategic location is enhanced by its immediate proximity to the brand-new community centre-a vibrant hub hosting regular events, meetings, music nights, and local activities year-round.The property also features a two-bedroom apartment on the upper level, offering excellent potential for owner occupancy, staff accommodation, or additional rental income, adding versatility and long-term value to the investment.The area is further supported by nearby attractions including a popular local taproom with ongoing events, an active snowmobile trail network, and direct access to cross-country skiing and the Trans-Canada Trail at the St-Eugène Pavilion, just steps away.Directly across the street, the township park generates consistent foot traffic and features a splash pad, playground, baseball diamond, covered skate park, and both indoor and outdoor skating facilities. This combination of recreational amenities ensures steady movement and visibility throughout all seasons.Available immediately, this property represents an excellent opportunity for an owner-operator or investor seeking to establish or expand a business in a close-knit, active, and evolving community. (id:47351)
218 - 12421 Ninth Line
Whitchurch-Stouffville, Ontario
Spacious 2 Storey stacked condo- One of the largest units in the complex-1275 Square feet- Located Close To Schools, transit, shops and parks. -Updated White Kitchen W/ S/S Appliances. Maintenance Fee Covers All Exterior Repairs/Replacements including roof, windows, doors, building insurance, property maintenance & upkeep & water bill. Pets Allowed. Walk To School, Community Center, Go Stn, Library, Park, & More. Mins. To Hwy 404 & 407. A Must See To Truly Appreciate. (id:47351)
1901 Hampstead Place
Ottawa, Ontario
No condo fees! This FREEHOLD semi-detached home sits across the street from Jim Durrell Recreation Centre. Ideally located just minutes from South Keys Shopping Centre, Greenboro Community Centre and Library, parks, schools, and the O-Train for easy access to Carleton University and downtown. This 3+1 bedroom, 3-bath home features hardwood flooring, an eat-in kitchen, a finished basement with large windows, and a fully fenced backyard. (id:47351)
74 Colonel By Crescent
Smiths Falls, Ontario
Every street has a premium lot location. This property has an unobstructed view of the Rideau River, parks and recreational areas. Enjoy a spectacular view of the Rideau River while sipping something fresh on your upper level screened in porch or ground level walk out patio. A large home quality built for the whole family by Galipeau Construction. Sitting on a choice walkout lot on the prestigious Colonel By Crescent. A well-developed area of town with easy access to schools, parks, shopping & amenities. Boasting approximately 4000 sq ft of space, you're greeted by a wide foyer, a comfortable living rm, a formal dining rm, kitchen with breakfast bar & eating nook. There is an upper sunroom, a main floor Laundry & a mud room to the double car garage. Down the hall you'll find a 4 pc. Bathroom, a spacious master with ample closet space and 3 pc. ensuite, plus two more good sized bedrooms. The lower level offers more expansive space beginning with a walk-out family room with gas stove, a games area with a welcoming wet bar, a 4th bedroom, a 3 pc. Bathroom, a huge recreation room or split this one into an exercise rm & home office. (Note there is an existing decommissioned indoor pool under the rec room floor joists. It may be possible to restore it if desired) plus a large storage rm & utilities rm. Radiant Hot water heat + heat pump air conditioning. Large pie lot & parking for 6 on the paved triple car wide driveway. Water $1260, Hydro $1672, Gas $1752, Taxes 6593 (to be verified) (id:47351)
22 Colonial Street
Welland, Ontario
Welcome to 22 Colonial Street, a beautifully renovated 5-bedroom, 2-bath bungalow in a quiet, family-friendly pocket of North Welland. Just minutes from Niagara College, the Seaway Mall, and major amenities, this home combines convenience with serene suburban living. Inside, the open-concept main floor offers a bright and welcoming layout perfect for gatherings and everyday comfort. The spacious living area features a striking stone fireplace and large front window, flowing seamlessly into the modern kitchen with its stylish cabinetry, centre island, and abundant workspace. A stunning four-season sunroom with a circular skylight brings in natural light year-round and offers easy access to the fenced backyard, ideal for relaxing or entertaining. The fully finished lower level provides a complete in-law suite with its own kitchen, two bedrooms, and generous storage space, making it perfect for multigenerational families or added income potential. Additional features include a detached heated and insulated garage, new windows and roof (2023), and thoughtful upgrades throughout. A true move-in ready home that blends style, flexibility, and value. (id:47351)
1133 Barclay Circle
Milton, Ontario
Opportunity to Renovate or Move Right In this Bright 3-Bedroom, 2.5-Bath with Finished Basement! Discover this 1343 sq. ft. home plus a finished basement, offering endless possibilities-whether you're ready to move in or customize to your taste. The main floor boasts hardwood flooring, creating a warm and inviting atmosphere. Upstairs, enjoy three spacious bedrooms, including a primary suite with its own ensuite bathroom. Located in a family-friendly neighborhood, this home is close to schools, parks, and all amenities. Benefit from two-car parking on the driveway with no sidewalk-a rare and practical feature! (id:47351)
12 Blackberry Place
Hamilton, Ontario
Short term lease opportunity up to 6 months. Soaring 22-foot foyer introduces over 5,400 sq ft above grade, plus an additional 2,900 sq ft on the lower level. The main floor offers a sunken oak-panelled office, expansive living room with 19-foot vaulted ceilings, and a formal dining room overlooking the backyard. Chefs kitchen features solid wood dovetailed cabinetry with soft-close finishes, marble counters, professional-grade appliances, a walk-in pantry, and a breakfast room. It seamlessly opens to the family room with a wood-burning fireplace, large glass sliders to the back deck, and a wet bar with beverage fridge. A cozy octagonal sunroom invites fresh breezes, while a main flr bedroom with ensuite (or additional office) and a full laundry room with new washer and dryer add convenience. Upstairs, a sweeping staircase leads to the double-door entry of the primary retreat. This elevated suite boasts a seating area, vaulted ceilings, a two-sided wood-burning fireplace, a private balcony, and a spa-like ensuite with heated floors, marble counters, infrared sauna, water closet, walk-in shower with dual rain heads, and a generous walk-in closet. Three additional bedrooms, each with soaring ceilings, share a stylish 4-pce bath. A second staircase connects to the mudroom landing. The newly renovated lower level offers flexible living with a media rm/6th bedrm, gym, 4-piece bath, and a walk-up to the backyard. Outdoors, the south-facing yard is a true entertainers paradise: an IPE refinished deck, stone outdoor kitchen with wood-fired pizza oven, saltwater pool, fire-pit, and a cabana complete with bar, change-room, and storage all surrounded by extensive landscaping. Updates include most windows and doors (2016), dual furnaces and A/C units (2022), and newer appliances (2024). A heated 4-car garage and exceptional curb appeal complete this remarkable property. Pool maintenance and landscaping included. (id:47351)
2315 - 320 Dixon Road
Toronto, Ontario
Bright & spacious Open Concept 3 Bdrm & 2 Bath Apartment Fully Renovated W/ New Gourmet Kitchen, Quartz Countertop & Backsplash, Island, premium Laminate Flooring Throughout, Pot Lights All Around Unit. The PrimaryBedroom Has a 3 PC Ensuite One Underground Parking Included, Ensuite Laundry. Open Balcony With Excellent City Views. Great Location Ideal For First Time Buyers, Families Or Investors. Steps To TTC, Airport, Major Hwys 401/409/427, Shopping, Restaurants, Schools & Parks. (id:47351)
402 - 18 Concorde Place
Toronto, Ontario
Upsize or downsize to this fantastic 1529 sq.ft. corner unit located in a sought-after luxury Toronto low rise. Classic bevelled glass French doors separate the spacious living and dining rooms. A lovely gas fireplace as its centrepiece and hardwood floors create warm ambience. The kitchen is huge and has ample solid wood cabinetry, a pantry and a convenient bright breakfast area or family room. You may want to replace the original appliances. Both bedrooms have double closets. The primary has an ensuite bathroom with a walk-in shower, elegantly retrofitted for seated or wheelchair access. Wide doors and an automatic entrance allow effortless access. With personal touches, easily create your own spectacular! From your balcony overlooking the ravine, look below at its award winning courtyard, replete with a koi pond and towering cedars, or look across to the tennis court in its valley-like setting and occasionally see a hawk perched on a fence pole. Enjoy the summer lushness of the forest, the snow covered brush in winter, with buildings and trains visible in the distance. Choose to go for a walk along the Don or utilize the many amenities included here. Apart from the beautifully kept spaces, amuse yourself in the swimming pool, hot tub, tennis court, billiards room, party room, library, gym, roof-top patio, workshop or even use the car wash The building is pet friendly, quiet, safe, very well managed, an architectural feat. The Courtyards of Concorde is conveniently close to public transportation, the DVP/401, shopping, dining, and entertainment at the Shops of Don Mills. The Aga Khan museum, Japanese Cultural Centre, libraries, hospitals, schools, places of worship are all nearby too. You control your heating and air conditioning. Individual hydro metering allows you pay for only what you use. Smoke alarms, heat alarms, security alarms are all linked to the 24 hour Security and concierge. Elegant, safe, convenient, and easy living. Come and see. (id:47351)
205 - 85 North Park Road
Vaughan, Ontario
This rare corner condo delivers the ultimate urban dream: a huge private 180 sq ft terrace plus a second 95 sq ft large balcony that feels like your own backyard escape. Relax in the sunshine or host unforgettable evenings under the stars. Inside, a stylish brand new kitchen, split bedroom layout, and two full bathrooms offer smart modern living. Sunlight pours into every room through oversized windows. Step outside and you are moments from everything: major retailers, top restaurants, places of worship, high rated schools and rapid transit. Outdoor freedom, indoor comfort, unbeatable location. Original owner, never was rented. This is the upgrade you have been waiting for. Book your tour today before it's gone. (id:47351)
595 Elmbrook Road
Prince Edward County, Ontario
Welcome to peace and quiet! This 70 acre parcel of land has a 4 bedroom 2300 sq. ft century home. There is a large old barn and a 90 ft x 40 ft quonset hut! The house was built in 1900 and features 4 large bedrooms and 4 pc bath on the second floor. The main floor features plenty of space which includes a sunroom, Kitchen with breakfast nook, main floor laundry, large dining room, Family room and a living room. There are two staircases to the 2nd level. The roof was done in 2022 with all new boards and new shingles. The current owner did have horses so the fields do have electrical fencing but property can be used for many different uses! Looking for a property to expand and play with privacy! This has it all! Located 10 minutes to Picton and 15 minutes to 401. (id:47351)
1105 - 58 Lakeside Terrace
Barrie, Ontario
PRESENTING LUXURIOUS PENTHOUSE CONDO LIFESTYLE AT 58 Lakeside Terrace. Spacious 1398 sq.ft. penthouse with breathtaking views of Little Lake from 500 sq.ft. terrace. Unique suite with open concept layout, three bedrooms, two baths, ensuite laundry (stacked), two parking spaces (owned) and exclusive storage. Tasteful neutral decor throughout with large windows that frame a stunning view, and bathe the space in natural light! Modern chef's kitchen features oversized island, quartz countertops and a walkout to expansive terrace, making indoor-outdoor living effortless. Remote-controlled blinds for added convenience. Huge terrace, accessed from kitchen / living room and primary bedroom, with panoramic views overlooking beautiful Little Lake. The primary suite features lake views, 2 walk in closets, ensuite 5pc bath, and direct access to the terrace. Extend your living space outdoors onto your private balcony - a perfect zone for family time, entertaining, dining al fresco, or simply a private space where you can unwind after a hectic day. Included are 2 underground parking spots. Premium amenities are yours to enjoy - state-of-the-art gym, pet washing station, rooftop patio with stunning views, guest suites, games room, visitor parking. Perfectly located with easy access to Hwy 400/11, Georgian College, Royal Victoria Hospital, Allandale Waterfront, GO Station, Lake Simcoe, shopping, services, entertainment, all season recreation and more! Take a look today to appreciate the luxury and convenience of condo life - this upgraded penthouse is truly a move in ready gem! (id:47351)
