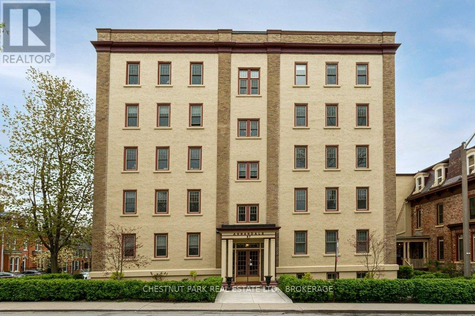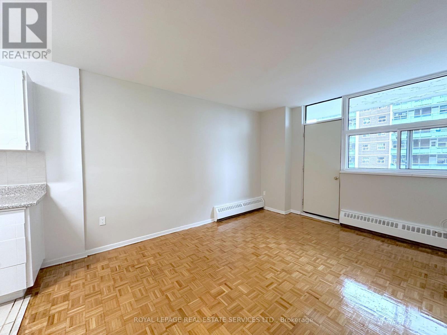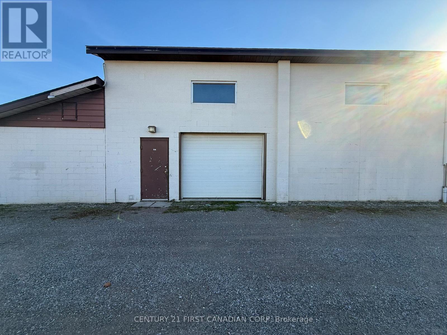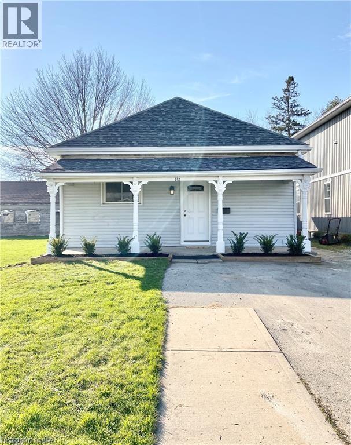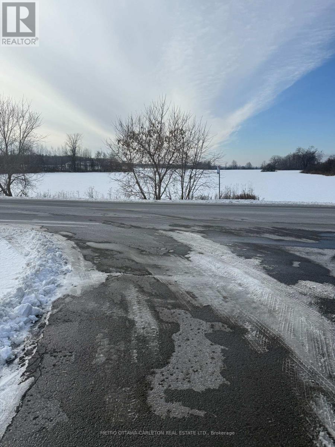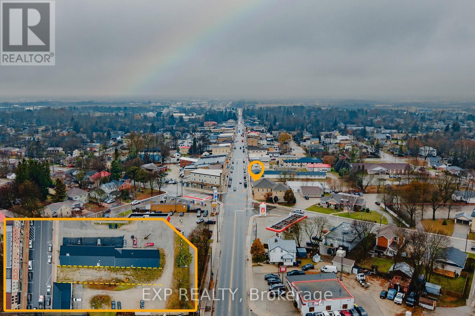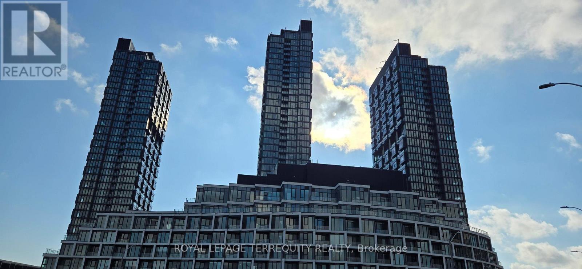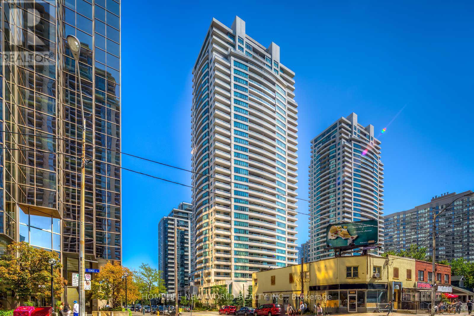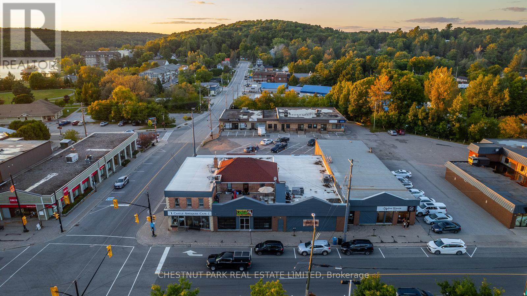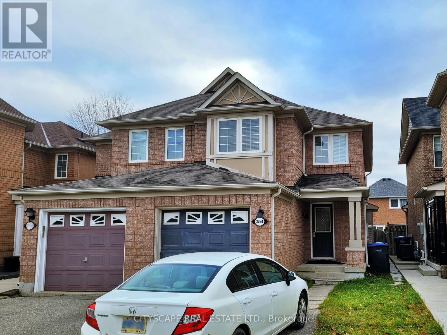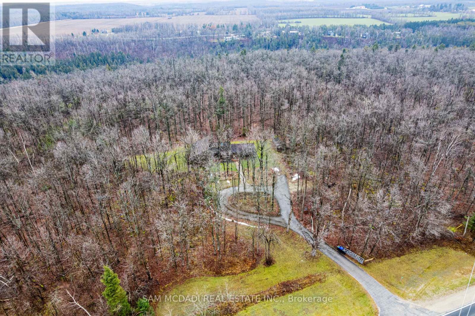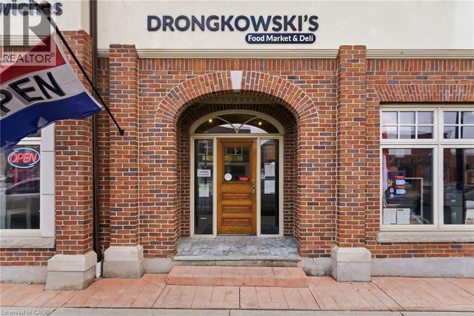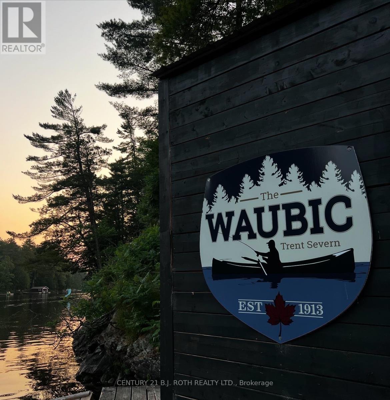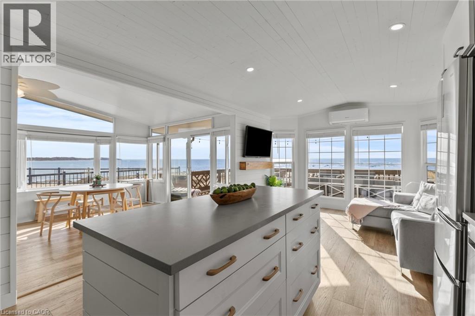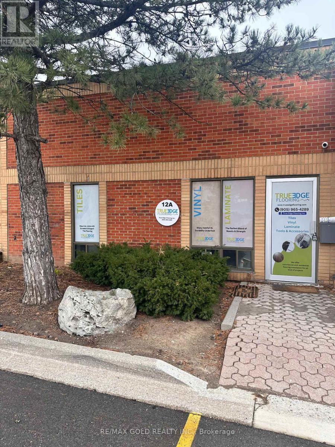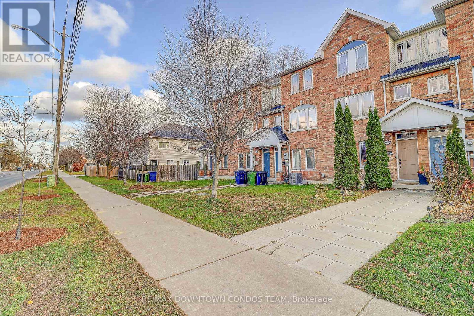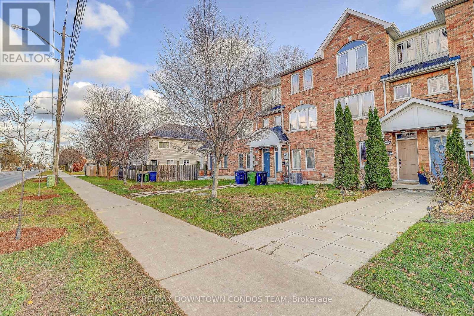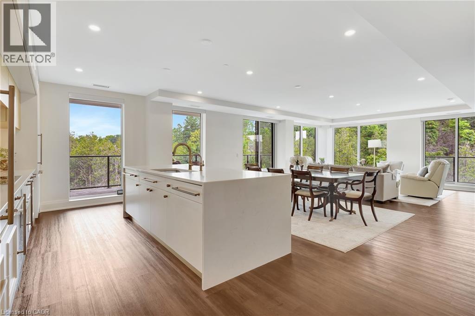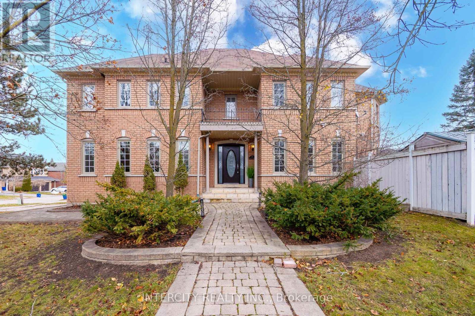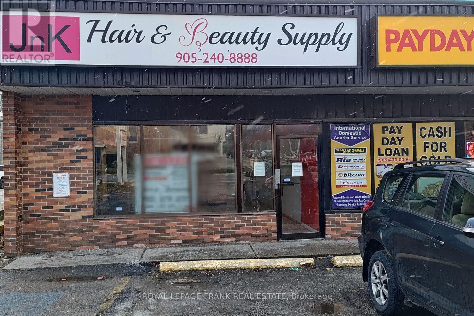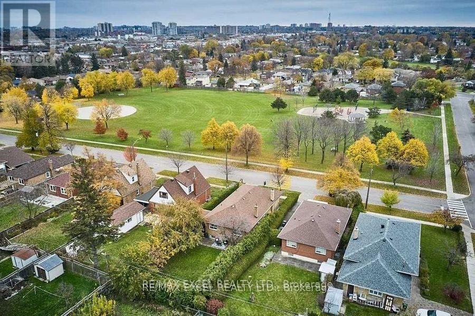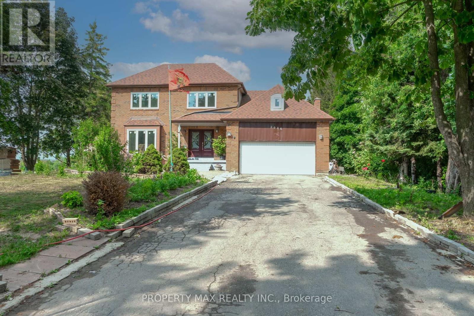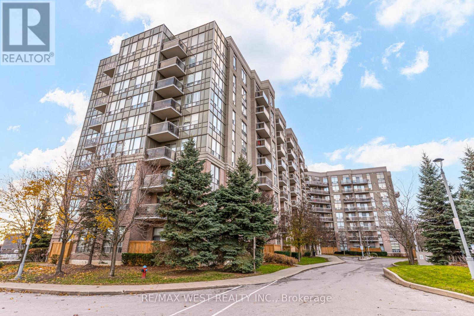305 - 67 Sydenham Street
Kingston, Ontario
This beautiful condo has been the ideal live and study place. Graduation is on the horizon! It's the perfect location in a prestigious heritage Kingston Ward. High ceilings and vintage details speak to this 1930's period building. A tastefully updated kitchen with laundry and updated bath makes this a turnkey, move-in unit. Just minutes walking to Queen's, KHSC, Hotel Dieu and all of the shops and restaurants in the downtown core. (id:47351)
716 - 135 Rose Avenue
Toronto, Ontario
Welcome to the Rose Park community - a collection of three well-maintained high-rise rental buildings offering exceptional city access, just minutes from the Bloor subway line. Surrounded by beautifully manicured grounds, this unit features a bright, open layout with large windows and a private balcony that showcases city views. Perfect for anyone looking for comfort, convenience, and a vibrant urban lifestyle. Tenant responsible for hydro. * 2 Month's Free Rent!* (id:47351)
114 - 46 Garnet Road
Brantford, Ontario
Seize the chance to secure a highly coveted, versatile workspace just moments from the $\\text(403)$ Highway! This unit is not just a shop-it's a high-efficiency haven engineered for your passion, business, or storage needs. Powerfully Positioned & Perfectly Sized Location is everything! Situated at the edge of Brantford, you gain lightning-fast access to the 403, making commutes and logistics a breeze. Size: Approximately 800 square feet of dedicated, flexible space. Access: Features a standard-sized drive-in door, offering easy, direct access for vehicles, equipment, and large projects. Premium Features & Comfort Forget drafty, cold workspaces! This unit is built for year-round productivity and comfort :Soaring Height: Enjoy an impressive 14-foot clear height, perfect for installing lifts, stacking inventory, or accommodating tall machinery. Luxurious Heat: Stay warm all winter long with efficient, comfortable radiant heating-no forced air dust, just consistent warmth from the floor up! Convenience: Includes a clean $\\text(2)$-piece washroom right in the unit. Unbeatable Value for a Premium Shop This space is an ideal hobby shop for automotive enthusiasts, woodworkers, artists, or anyone needing high-quality, heated storage. The utility structure is transparent and value-driven, with Heat, Water, and Electricity expenses split 70/30. This means you get a professional space without the hassle of managing full commercial utility accounts! Don't miss this opportunity to upgrade your operation-inquire today! (id:47351)
712e - 36 Lisgar Street
Toronto, Ontario
Fabulous Bright Two-Bedroom Unit in the Heart of Trendy Queen St West. Enjoy a great neighborhood with a quick commute to downtown. Features floor-to-ceiling windows, a large terrace, and an open-concept kitchen with stylish cabinetry, granite countertops, and stainless steel appliances. Laminate flooring throughout. Steps to 24-hour streetcar, Liberty Village, King West, transit, and an array of restaurants, bars, and shops. Perfect for both users and investors. Bonus: Excellent tenants currently occupy the unit on a month-to-month basis, paying $2,400 per month, and are happy to stay.TLC is required prior to possession. The home is currently tenant-occupied, and there are ample tenant belongings present in the unit. Possession can be provided vacant, or the tenant can be assumed at a monthly rate of $2,400, with all terms subject to mutual agreement and applicable landlord-tenant laws. (id:47351)
612 Tamarac Street
Dunnville, Ontario
Updated, modern & clean 3 bedroom home in the town of Dunnville! Available January 1st, 2026. Vinyl plank floors throughout. Appliances included (gas stove, refrigerator, dishwasher, washer and dryer), walking distance to downtown core with lots of amenities & hospital. Fenced private back yard. One private parking spot. Water heater is owned (no rental cost). All other utilities responsibility of tenant. Lawn care & snow removal responsibility of tenant. Energy efficient furnace and a/c installed in 2024. Documents needed prior to any offers being reviewed - rental application, credit check, employment letters, references. (id:47351)
2400 Roger Stevens Drive
Ottawa, Ontario
Fantastic lot to build your dream home just off the 416 in heart of North Gower. No near neighbours. Almost 2 Acres of lot. Small time vibe and only 20 minutes drive to downtown. Natural Gas is connected to next lot and can be extended. (id:47351)
250 Main Street S
Wellington North, Ontario
Rare opportunity to own a prime vacant commercial lot on Main Street in the heart of Mount Forest. This C1-zoned property offers exceptional exposure in a thriving and growing community, making it ideal for a wide range of commercial uses. Municipal approvals are already in place, including a fully approved site plan agreement and drawings for a proposed mixed-use building featuring commercial space on the main level with residential units above. All preliminary work has been completed-simply obtain your building permit and start construction. Located in a high-traffic, established marketplace within the vibrant town of Mount Forest, known for its strong community amenities and steady population growth, this property presents an outstanding investment opportunity for builders, developers, and business owners alike. (id:47351)
1215 - 1 Quarrington Lane
Toronto, Ontario
Step into elevated living with sweeping city and treetop views from this stunning, brand-new 2-bedroom, 2-bathroom residence. Drenched in natural light, this west-facing suite offers a harmonious blend of modern comfort and serene outlooks-including a captivating panorama toward Toronto's skyline and peaceful green space to the north. The thoughtfully designed layout features a bright, airy living area, a contemporary kitchen with clean lines, and expansive windows that enhance the sense of space. Both bedrooms are well sized, with the primary offering a beautifully appointed 3-piece ensuite. A second full bathroom and excellent storage options add to the home's everyday functionality. Nestled within the highly anticipated Crosstown community, residents will have access to an impressive selection of amenities: co-working lounge, art studio, fitness centre, full basketball court, yoga space, rooftop BBQ area, and more. Conveniently surrounded by parks, trails, transit, and essential neighbourhood amenities. Includes 1 parking and 1 locker. A rare chance to enjoy refined living in a vibrant, fast growing neighbourhood. (id:47351)
1506 - 23 Hollywood Avenue
Toronto, Ontario
This beautifully maintained 2+1 bedroom condo is located in the highly sought-after Platinum Tower at Yonge and Sheppard. Offering approximately 937 square feet of well-designed living space, the unit features an open-concept layout with an east-facing exposure, providing abundant natural light and a large private balcony. The spacious den can be easily converted into a third bedroom. The primary bedroom includes a 4-piece ensuite, a walk-in closet, and direct access to the balcony.Fully renovated in 2021, this well-managed building boasts an impressive selection of amenities, including a bowling alley, indoor pool, sauna, jacuzzi, billiards room, exercise room, party room, home theatre, library, guest suites, visitor parking, and 24-hour concierge service. Maintenance fees conveniently cover water, hydro, and gas. Ideally located just steps from subway and bus stations, this residence offers easy access to North York Civic Centre, the central library, theatres, top-ranked schools, and a variety of supermarkets. Quick access to Highway 401 makes commuting a breeze. (id:47351)
223/225 Highland Street
Dysart Et Al, Ontario
Located in the heart of Haliburton, this prime commercial property offers unmatched visibility, flexibility, and opportunity. Perfectly positioned on a major thoroughfare, it delivers the exposure and scale your business needs to thrive in this growing community. With more than 12,000 sq. ft. of combined retail and café space, the main level provides a true blank canvas, featuring an open-concept layout and endless customization options. The additional 10,000 sq. ft. on the lower level supports a wide range of commercial uses, adding even more versatility. Recent building updates and renovations allow you to focus on business rather than repairs. Multiple income streams make this a smart investment: two apartments provide steady rental revenue, while a popular local eatery and an established on-site dance studio contribute additional reliable income. Beyond its financial upside, the property serves as a community hub. The café, retail space, and studio are already woven into the fabric of Haliburton, offering built-in traffic and a loyal customer base. Situated on two separately deeded parcels, the property also presents exciting opportunities for expansion, redevelopment, or future resale. Whether you're expanding an existing business, launching a new venture, or seeking a strong commercial investment, this offering stands out as a rare opportunity in one of Haliburton's most dynamic locations. Find out how you can explore the full potential this property offers. (id:47351)
Bsmt - 3754 Milkwood Crescent
Mississauga, Ontario
Very Clean and Bright One Bedroom Legal Basement Apartment, Located In The Highly Desirable Lisgar Community Of Mississauga. Separate Entrance, No Carpet Throughout, Open Concept Living Room With Kitchen, 3-Piece Washroom with Standing Shower, Shared Laundry On Same Floor, One Car Parking On The Driveway. Great for a Single Professional or Couple. Tenant pays 30% Of All Utilities Plus Arrange Their Own Internet. Close To Schools, Public Transit, Parks and Shopping. Lisgar GO Train Station at 5-Minute Drive, Just Minutes To Hwy 401 & Hwy 407. Close Proximity To Major Stores Like Walmart, Costco Business Centre And Real Canadian Super Store. (id:47351)
1415 County Rd 124
Clearview, Ontario
Nestled within the stunning Niagara Escarpment, just a stone's throw from Devils Glen Ski Club, "In The Woods" offers a delightful 3-bedroom, 2-bathroom residence that embraces both nature and creativity. Set on over 5 acres of lush, wooded land, this property provides a serene escape where you can truly relax. Inside, you'll discover a warm and inviting home filled with unique charm. The abundance of natural light makes every room feel open and welcoming. A key feature is the airy artist's studio, which is an extra space for the homeowner to get creative away from the mix of the house. With its separate entrance, this area could also serve perfectly as a home office. Next to the house, there's a versatile 18 x 30 workshop with power for tackling DIY projects, storage and more. "In The Woods" feels like a private sanctuary, with the peaceful Escarpment as your neighbour. The home is in roughly the middle of the lot so plenty of trees and land on the property at the back and sides! (id:47351)
312 Dundas Street E
Waterdown, Ontario
Turn-key sandwich shop and gourmet food market for sale in the heart of Waterdown. This established business features a fully equipped deli kitchen, strong community following, and a growing customer base drawn to its handcrafted sandwiches and curated local market goods. Ideal for an owner-operator or hospitality entrepreneur looking for a ready-to-run operation with significant expansion potential. (id:47351)
27 Sr406 Shore
Muskoka Lakes, Ontario
This iconic, water-access-only commercial package on the Severn River offers a once-in-a-generation opportunity to own the legendary WAUBIC - established in 1913 and still one of the most beloved stops between Lock 43 and the historic Big Chute Marine Railway (Lock 44). Spanning 8.05 acres across two parcels plus an additional 3.11-acre residential lot with existing boathouse, this turn-key operation blends history, profitability, and future potential in one remarkable offering. The Waubic's fully equipped commercial kitchen also boasts a walk-in cooler and all the essentials needed for efficient, high-volume service. Over 1000 feet of shoreline and nearly 700 feet of docking anchors a dynamic waterfront hub featuring the iconic Waubic Restaurant, the Dockside Brewhouse, Waubic Wear merch store, the Bay House rental cabin, 2 separate staff quarters, and a beautifully elevated 743 sq. ft. owner's cottage with panoramic river views. Guests return year after year for the restaurant's nostalgic charm, amazing menu, vibrant brewhouse atmosphere, and curated retail experience, while the Bay House continues to draw strong rental demand with its cozy layout and unbeatable location. The included 3.11-acre lot-with 233 feet of private shoreline-adds exceptional flexibility for residential use or expansion, with opportunities to introduce rental cabins, recreational amenities, or watercraft services (subject to zoning). With established seasonal traffic, multiple income streams, and a legacy brand that spans generations, this rare multi-faceted property stands as one of the most compelling commercial holdings on the Trent-Severn waterway - ideal for restaurateurs, hospitality operators, investors, or entrepreneurs seeking a thriving waterfront enterprise with remarkable growth potential. Business and Properties are being sold as a package. Includes business, PIN 480230052, PIN 480230009 and PIN 480230171. (id:47351)
490 Empire Road
Port Colborne, Ontario
Welcome to 6 Water's Edge! This beautifully renovated lakefront cottage is truly move-in ready and perfect for anyone looking to enjoy effortless waterfront living. AMAZING INCOME POTENTIAL OF $3000+ PER WEEK! Offering 2 bedrooms, a fully updated bathroom, and a bright, open-concept kitchen/living/dining area, it's the kind of place where the whole family will love spending time together. The kitchen features an island, stainless-steel appliances, a modern hood fan, and a sleek black sink and faucet. The dining area-complete with a bar fridge-lets you enjoy meals al fresco by the lake or inside in the comfort of a bright, airy space. The living room is finished with stylish shiplap and a floating wood mantle for a relaxed, modern cottage vibe.After a sun-soaked day on the beautiful beach just steps away, unwind under the stars by the stone-paver lakeside fire pit, or take in the expansive water views from the extended back deck. The large covered front deck sets the tone the moment you arrive-welcoming, comfortable, and built for making memories.Located just 90 minutes from Toronto and 20 minutes from Niagara Falls, Sherkston Shores spans 560 acres of stunning grounds with 4 km of sandy beachfront, giving you endless opportunities to explore, relax, and enjoy the outdoors.With features like a furnished interior, mini-split heating/cooling system, open floor plan, walk-in shower, washer/dryer hookups, kitchen island, and of course the premium waterfront site, resort life at The Shores is truly calling. (id:47351)
12a - 1200 Aerowood Drive
Mississauga, Ontario
#### LOCATION Location #### Great Opportunity To Own Your Own Unit, Very Convenient Location Near 407/401, Prime Mississauga Location for Industrial Unit Includes Front Office with Washroom and office space (((( fully renovated and upgraded washroom))) Plus Industrial Area at the Back with Drive-in Door and High Ceiling. Excellent For User Or Investor, This industrial condo is good for warehouse and office and one Big Truck( Tractor -Trailer ) loading dock @ the back ( Hard to find ). (id:47351)
4271a Lawrence Avenue E
Toronto, Ontario
Freshly Painted and Renovated An Absolute Show Stopper! Fabulous 3 Storey Freehold Townhouse ! No Basement so All Yours ! Huge Kitchen With Brand New Quartz Countertop & W/O To A Large Patio Balcony. Back Onto Green Space. The Ground Floor Has A Room For A Potential 4th Bathroom. Minutes To School, Park, Ttc, Library, Shopping, Hospital And All Other Amenities. This Is A Must See. Close to shops, restaurants, pharmacies, medical centers, TTC, GO and VIA stations, public library, recreation and community center, Ontario lake, schools,and UofT. (id:47351)
4271a Lawrence Avenue E
Toronto, Ontario
Freshly Painted and Renovated ! An Absolute Show Stopper! Fabulous 3 Storey Freehold Townhouse, No Maintenance Fee! Huge Kitchen With Brand New Quartz Countertop & W/O To A Large Patio Balcony. Back Onto Green Space. The Ground Floor Has A Room Roughed In For A Potential 4th Bathroom. Minutes To School, Park, Ttc, Library, Shopping, Hospital And All Other Amenities. This Is A Must See. (id:47351)
6523 Wellington Road 7 Unit# 206
Elora, Ontario
This luxurious 1,979 sq ft, 2-bedroom plus den corner suite is in the most desired location in the building. An additional 500 sq ft of outdoor living space and wrap-around windows give spectacular views in every season.. stunning water views of the Grand River, Gorgeous Elora Mill and the Scenic Tranquil views of the Elora Gorge. The main living area features a kitchen with floor-to-ceiling custom cabinetry, Upgraded Miele appliances, a walk-in pantry, a large island with a waterfall countertop, and seating for four. The spacious dining room provides ample room for a large dining table perfect for hosting dinner parties or family dinners. The bright living room is open and easily accommodates larger furniture making this suite ideal for downsizers. The impressive primary suite boasts river views, two walk-in closets, and a five-piece ensuite bath with a double vanity, a gorgeous soaker tub with chandelier and a separate shower. This ideal layout also has a second wing with an additional bedroom and bathroom for guests, providing privacy. A spacious den with a door offers a versatile bonus room, perfect for a home office, guest room, or home theater. The Luxury Elora Mill Residences offer resort-style living, complete with a concierge, lobby coffee bar, resident lounge, private dining/party room, gym, yoga studio, outdoor terrace with fire pits, and an incredible outdoor pool with spectacular river views. Just steps from Elora's charming downtown, you'll find top restaurants, shops, and cafes to explore, as well as quick access to the trails along the Elora Gorge in this amazing walkable community. Automated blinds throughout the suite, two underground parking spots and a locker complete this ideal luxury home, offering low-maintenance, resort-style living. (id:47351)
63 Deerglen Terrace
Aurora, Ontario
Welcome to your new home at 63 Deerglen Terrace! This former MODEL HOME is located on a corner lot, on a child-friendly cul de sac in the prestigious Aurora Grove neighbourhood. Sitting proudly on a premium lot with a large interlocking driveway offering parking for up to 4 vehicles, this stunning 4 bedroom home delivers the perfect blend of warmth, space, and everyday convenience. Step inside to rich hand-scraped bamboo flooring flowing seamlessly throughout the main level, setting the tone for an inviting and sophisticated living space. The chef-inspired kitchen showcases updated stainless steel appliances, granite countertops, and ample space to gather with family and friends - perfect for both effortless entertaining and everyday living. The comfortable living room is enhanced by custom built-in cabinetry, pot lights, smooth ceilings, and elegant crown moulding. A thoughtfully designed main floor offers two separate living spaces, one ideal for a private home office or quiet retreat. Upstairs, the spacious primary bedroom is your own private sanctuary, complete with a cozy fireplace, sitting area, and a spa-like ensuite featuring a soaker tub, glass-enclosed shower, and double-sink granite vanity. Step outside to your private backyard oasis with a large interlocking patio, new gazebo, shed, and mature trees - the perfect backdrop for summer BBQs, outdoor entertaining, or peaceful evenings at home. The picturesque Nokiidaa walking trail awaits at the end of the street - perfect for morning strolls, evening dog walks, or cycling adventures. Surrounded by parks, top-rated schools, Magna golf course, and close to everyday essentials including shopping, dining, and recreation, this location truly checks every box. This is the kind of home where memories are made - and opportunities like this in Aurora Grove don't come around often. Don't miss your chance to experience it firsthand. (id:47351)
1 - 129 King Street E
Oshawa, Ontario
High Traffic Location Near, Uoit And Tribute Centre, Pizza Pizza. Ideal For Professional Office, Retail Etc.. Unit Is 1280Sf (id:47351)
Lower Level - 6 Glaive Drive
Toronto, Ontario
Location* Location* Located In The Highly-Desirable Community Of Dorset Park. Detached Oversized Bungalow On An Impressive 45 X 125Ft Lot Overlooking Dorset Park, Fully Renovated Basement Unit( 2 Bedrooms With 1 Washrooms), Massive Back Yard, Easy Access To The Bus Station And Shopping Center. (id:47351)
2086 Solina Road
Clarington, Ontario
This stunning custom-built home sits on a spacious 10.56-acre lot, offering an incredible opportunity for future development, thanks to its prime location next to the proposed 418 to 401 & 418 to 407 highway link. The property combines country living with potential investment value, making it a rare find. Inside, the home features a bright and inviting family room with a wood-burning fireplace, an impressive 18-foot cathedral ceiling, and a walk-out to a 50-foot wooden deckperfect for entertaining. The eat-in kitchen is both functional and stylish, with a built-in stove in the center island, a handy computer nook, and direct deck access. Formal living and dining rooms add elegance, each with French doors and hardwood floors, while the master bedroom includes a semi en-suite bathroom for added convenience. The fully equipped basement provides extra living space, and all window coverings are included for a move-in-ready experience. Additionally, the property benefits from reduced taxes due to its current farm designation, adding to its appeal. Dont miss this chance to own a versatile property with endless possibilities (id:47351)
709 - 1720 Eglinton Avenue E
Toronto, Ontario
Welcome to your front-row seat to the sky! This super spacious 2-bedroom, 2-bathroom condo offers direct south-facing views that transform every sunrise and sunset into a moment. Located in the heart of Victoria Village, this unit delivers uninterrupted panoramas, a bright open-concept split layout for privacy and flow, and a modern family kitchen with granite countertops and plenty of room to unleash your inner chef. Step out to your private balcony and enjoy peaceful outdoor living, all while being close to everything that matters-Eglinton Square, restaurants, major shopping, TTC at your doorstep, the upcoming Eglinton LRT, and quick access to the DVP and 401. The primary bedroom features a walk-in closet and ensuite for added comfort. Resort-style amenities include a concierge, tennis court, outdoor pool, modern gym, and guest suites for visitors. Plus-heat, hydro, and water are all included in your maintenance fees. One parking spot and locker included. Live where convenience meets calm. Own the view. Own the vibe. (id:47351)
