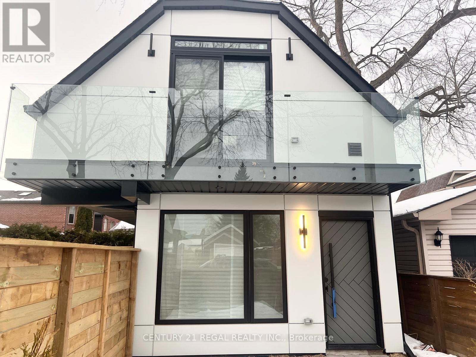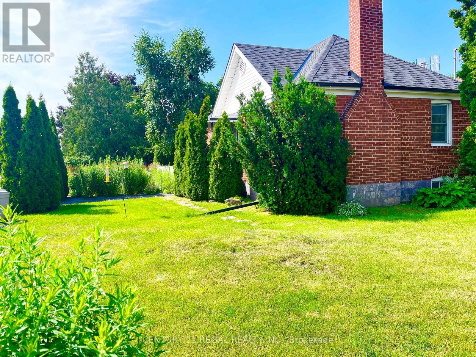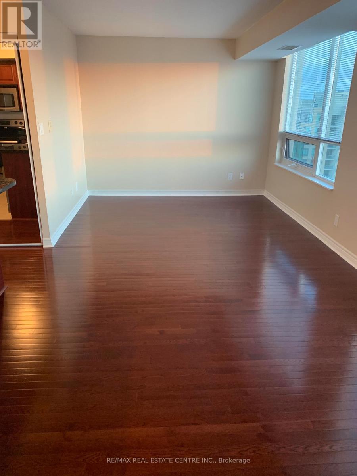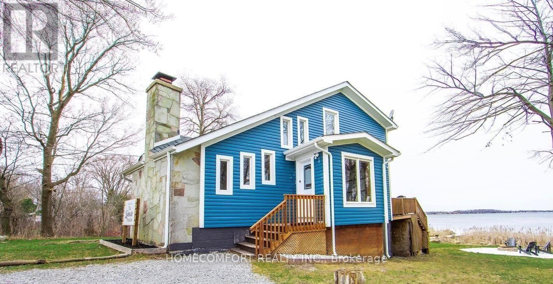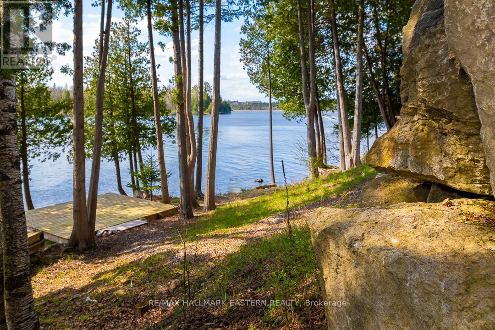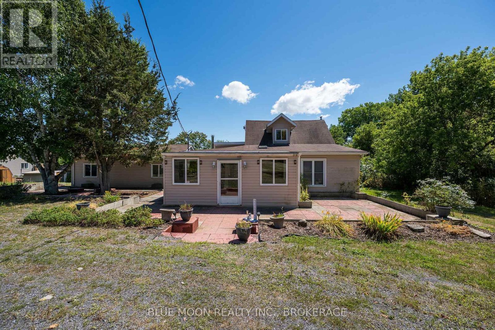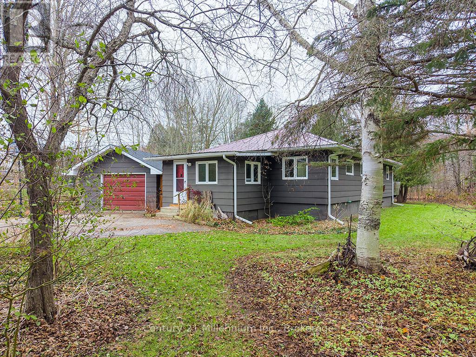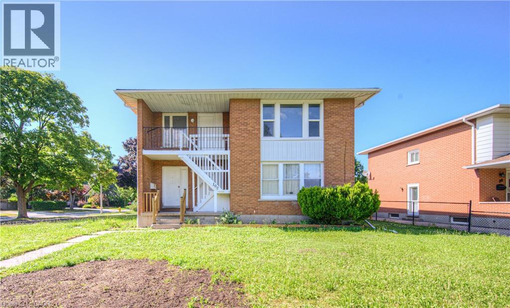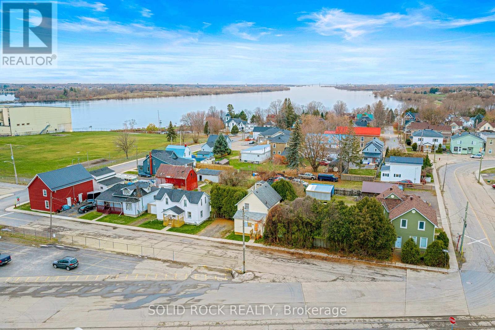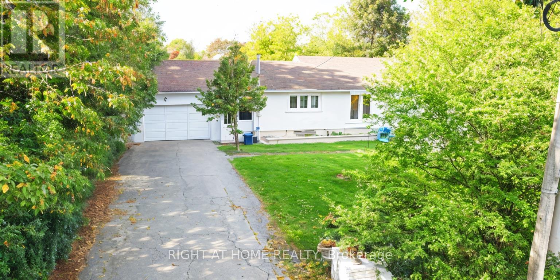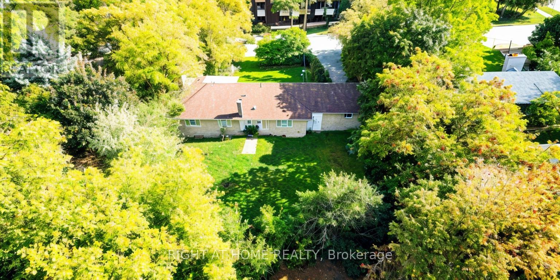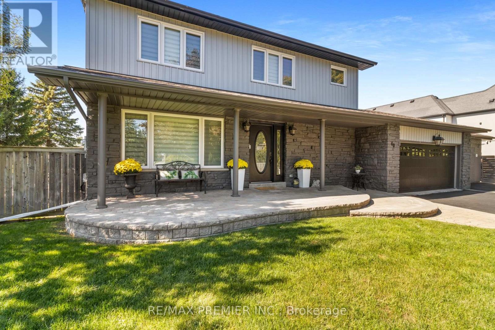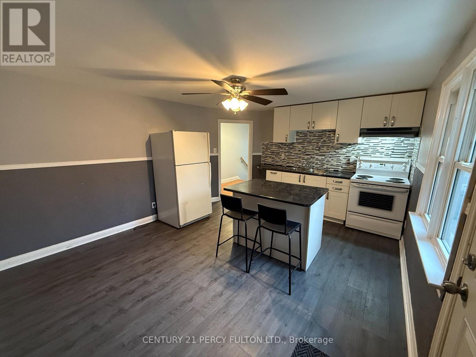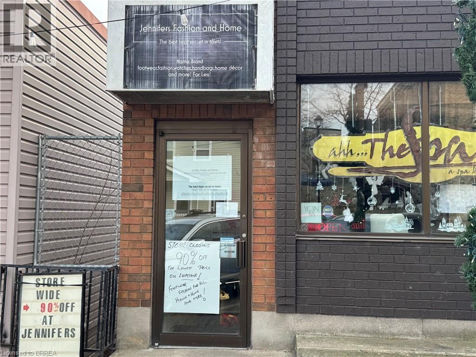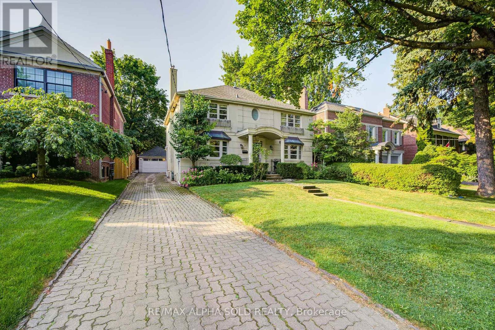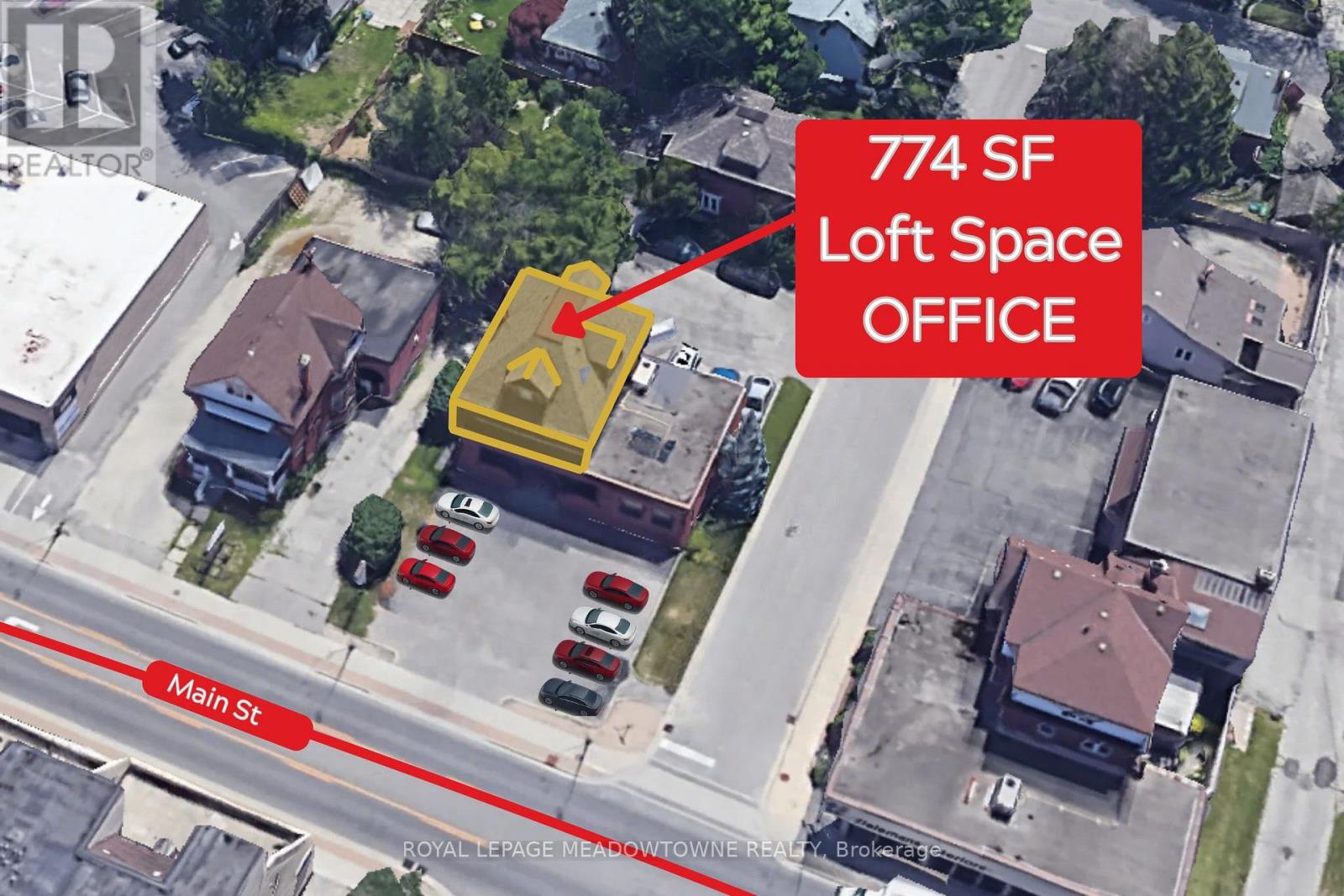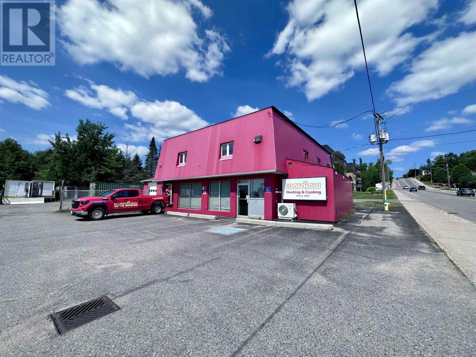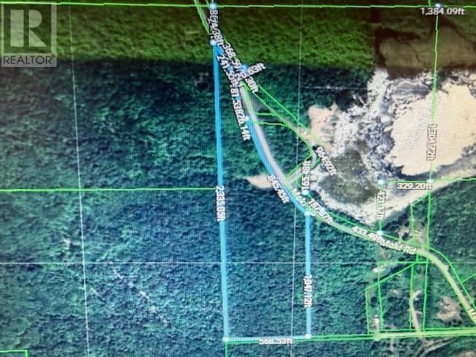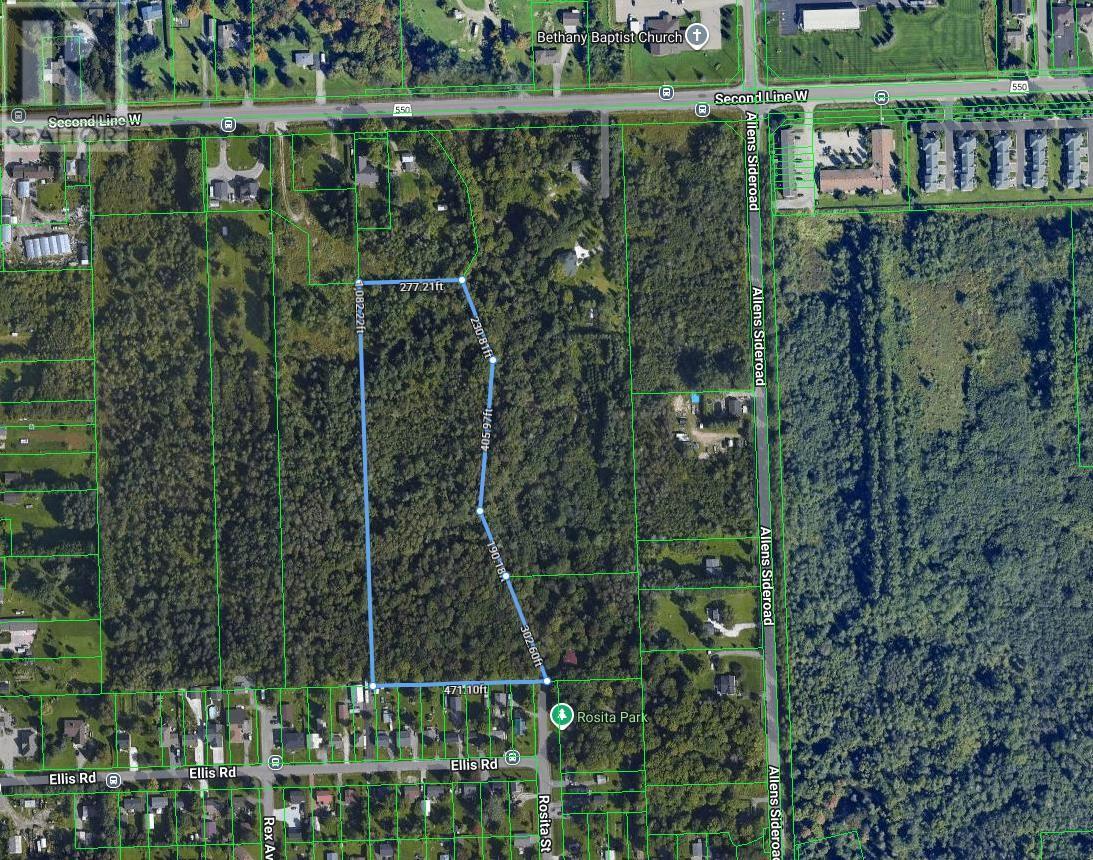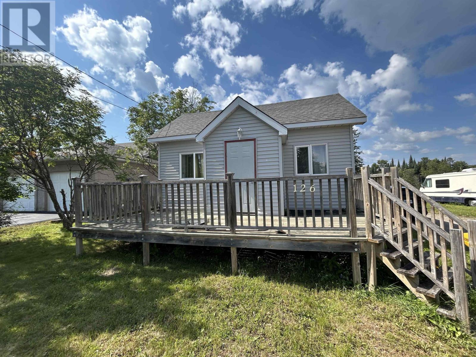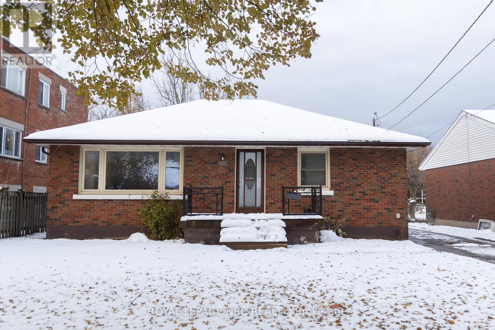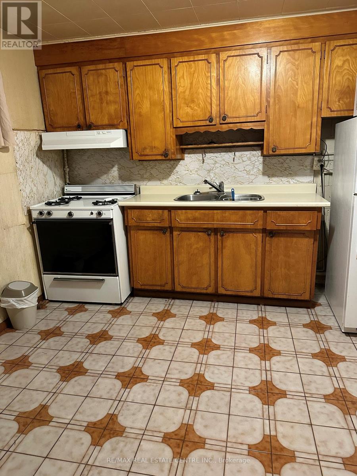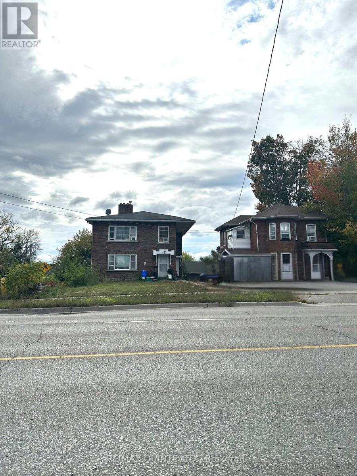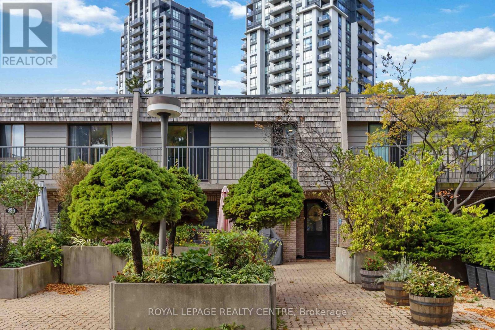Unit 2 - 171 Durant Avenue
Toronto, Ontario
BRAND NEW MODERN BUILT DETACHED 2 STORY HOME with 2 Bedrooms and 2 Bathrooms w/ fenced yard. Have This Entire Luxury Property to Yourself! Located in the Heart of East York in a Highly Desirable Neighborhood Close to Schools/Parks/Hospital/Transit/Highways. This Custom Built 2 Bedroom + 2 Bathroom Modern Home with South Facing Exposure also has Large Windows throughout the home with an Upper Skylight for Natural Sunlight. Enjoy your Luxury Kitchen with High End MIELE Appliances, Built in Gas Cooktop and Quartz Countertops in the Kitchen. A True Modern Feel with Custom Glass Shower Bathroom, Glass Paneling Along the Staircase, Glass Balcony in the Master Bdrm, LED Lighting and Hardwood Flooring Throughout the Home. Property is Situated on a CORNER LOT and Facing Directly Towards Other Charming East York Bungalows. The Perfect Blend of Comfort, Style and Functionality of a True Detached Home Feel on a Quiet Residential Street. Property also has a Privacy Fence for a Patio Area for your Comfort. Walking Distance to Schools, Parks, Restaurants, LCBO & Starbucks. Close to Michael Garon Hospital, DVP Highway and Transit TTC/Subway. Just a Short Distance to Taylor Creek Park, The Danforth & Woodbine Beach. Includes a Separate Gas Meter and Separate Hydro for convenience. Enjoy this BRAND NEW Modern 2 Story Detached Home in Toronto. (id:47351)
493 Plains Road
Toronto, Ontario
Welcome to 493 Plains Rd! Have this Entire Charming bungalow all to yourself! Located in the heart of East York in a desirable neighborhood close to schools/parks. High-end JennAir Stainless steel appliances with dining area in the kitchen. Immaculately clean with large closets and Large Bay Window for natural sunlight. Parking Included on the Property Rear Driveway. Entire Home is yours. Landscaped yard with a large fenced front and backyard - Great for entertaining! Walking distance to schools, parks, restaurants, LCBO & Starbucks. Close to Michael Garon Hospital, DVP highway and transit TTC/Subway. Just a short distance to The Danforth & Woodbine Beach. (id:47351)
1709 - 208 Enfield Place
Mississauga, Ontario
Welcome to Wide Suites! This bright and spacious corner unit features 2 bedrooms and 2 full bathrooms, offering a comfortable and modern living space. The unit is vacant and ready for immediate occupancy. Enjoy a stunning north-east view from the walk-out balcony. The suite includes newer appliances, a built-in microwave, generous room sizes, and abundant natural light. The primary bedroom features a walk-in closet and a 4-piece ensuite.Located in the heart of Downtown Mississauga, you are just steps away from all amenities-public transit, shopping, Square One, YMCA, Central Library, schools, and quick access to Hwy 403 and Hwy 401. The building offers excellent amenities including visitor parking, gym, guest suites, indoor pool, and a rooftop deck/garden.New immigrants and students are welcome! (id:47351)
108 Morris Lane
Scugog, Ontario
Unique 5 Lot Property . Only 1 Hour From Toronto. Extremely Private 1.17 Acres Waterfront with 236' Shoreline Surrounded By MatureTrees. Winterized 4 Seasons Cottage. Panoramic Views Of The Lake And Gorgeous sunrises+Sunsets. Trees Fitted With Solar Power Lights That Automatically Turn On At Night. Recently Renovated with huge deck. Exterior bunkie with portable AC installed for summer time use! (id:47351)
308 Indian Point Road
Kawartha Lakes, Ontario
Immerse yourself in a fusion of nature and comfort on one of the most sought after locations on Balsam Lake, "Indian Point Rd." Fresh, new on trend interior with wood, stone and a clean white palette to suit all styles. 5 Bed/4.5 Baths, including a fabulous split floor plan. Main floor primary suite, laundry, great room with soaring ceilings, floor to ceiling fieldstone fireplace, open concept chefs kitchen outfitted with impressive quartz island, 6 burner gas range, all overlooking stunning water views. The lower level family room with lovely wet bar, oversized sauna and additional bedrooms offers plenty of room for family and friends. Fully backed up generator, electric car plug in, room for all the toys, in the 6 bay oversized garage, and just 1.5 hrs to GTA . Walk on trials, skate on the frozen lake, snowmobile into pristine forests, kayak, tennis, fishing, swim and so much more. This spacious beauty is ready to go for the waterfront dream you have been waiting for. (id:47351)
5397 County 9 Road
Greater Napanee, Ontario
Your chance to enjoy the breathtaking views of Lake Ontario from this spacious waterfront home featuring over 190 feet of shoreline on just over 1.5 acres of beautiful outdoor space. This 3-bedroom, 2-bath home includes a spacious private loft, bright sunrooms at both the front and back, an open kitchen/dining area and a cozy living room with a woodstove for those cooler nights. The rear sunroom walks out to a large deck with above-ground pool, perfect for summer entertaining. Recent upgrades provide peace of mind: new paint and flooring throughout, UV water system (2020), septic tank (2020), updated electrical receptacles (2020), outdoor showers (2021), and boat lift (2022). A well-sized garage adds great storage or workshop space. This is a turn-key waterfront property blending charm, functionality, and updates ready for you to enjoy lakeside living at its finest. Town confirmation that an Air BnB would be permitted. (id:47351)
175134 Grey Road 30 Road
Grey Highlands, Ontario
Welcome to this charming and cozy 3-bedroom, 2-bath home offering direct access to the Beaver River and backing onto acres of protected Crown Land. Thoughtfully designed for four-season living, the home features a spacious mud room-perfect for ski gear and outdoor equipment-and a single detached garage for added convenience. Inside, the warm and inviting wood stove creates the ideal atmosphere after a day skiing or exploring the Beaver Valley. Currently operating as a successful Airbnb, this property is an excellent opportunity for those seeking an income-producing investment or a turnkey retreat. With river access, endless trails, and close proximity to the Beaver Valley Ski Club, this is the perfect haven for outdoor enthusiasts and ski club members. (id:47351)
100 Westwood Road
Kitchener, Ontario
Welcome to 100 Westwood Drive, a well-maintained duplex nestled in the heart of Kitchener, Ontario. Offering two self-contained units, each with its own private entrance, this property is perfect for investors, multi-generational families, or those looking to live in one unit and rent out the other. Unit A features a bright, spacious living area with large windows that flood the space with natural light, creating a warm and inviting atmosphere. The functional kitchen offers modern appliances and ample cabinet space, making meal prep effortless. Two bedrooms provides a peaceful retreat, while the updated bathroom showcases contemporary fixtures and finishes along with finished basement with a rec room 2 additional bedrooms. Unit B mirrors the comfort and convenience of Unit A, offering its own sun-filled living room, well-appointed kitchen, comfortable 3 bedrooms plus den, and stylish bathroom. Both units enjoy access to backyard, ideal for relaxing, barbecuing, or entertaining guests. Outside, the property includes a detached garage, perfect for secure parking or additional storage, plus ample driveway parking for residents and visitors. Located close to schools, parks, shopping, restaurants, and transit, ideal blend of tranquility and convenience in one of Kitchener's established neighborhoods. Don't miss this fantastic investment opportunity. Schedule your private showing today! (id:47351)
352 New Street
Edwardsburgh/cardinal, Ontario
Nicely updated warm & cozy 1100 sq ft 2-bedroom home with a twist! Newer 14 x 8 ft rear deck overlooking completely fenced rear yard with 2 storage bldgs! Distant part-river view! Home sparkles & shines with recent fresh paint! Affordable living, $104/mo nat gas cost for both heat/hot water-$150/mo average for elec/water/sewer-Majestic 9 ft tall ceilings & lots of natural light create a very spacious vibe on main level incl open concept dining/eat-in kitchen with island & solid wood/freshly painted kitchen cabinets with modern hardware, impeccable countertops & dble stainless steel sink, refrigerator, stove, microwave & yes there is space to hook up dishwasher! Laundry room incl washer/dryer-Main level is complete a covered 3-season rear entrance area & large front foyer & storage area- Professionally refinished turn-of-the-century oak banister leads you upstairs where you find a large open bdrm area with 2 big, bright windows that is presently used as a den (add 1 wall for more privacy!), 2nd bdrm with custom made built-in pine closet & drawers & renovated 4 pc bath 2018-550 sq ft storage bsmt-Other updates: windows-doors-siding with Styrofoam insulation over original brick + soffit-fascia/gutters-shingles-natural gas furnace-plumbing-100 amp breaker panel-ceiling fans in each room-all flooring incl main level laminate/vinyl & warm-on-the-toes 2nd level carpet-Complete list of updates available by email or as an attachment on this website! Some garden implements, lawn mower & select furniture could remain with property-No neighbours in front of home only well-lit, lightly used commercial parking lot with 24-hr security-Walk to basic amenities incl municipal bus service that travels from town-to-town, mini-shopping centre with LCBO, cannabis shop-Home Hardware-2 restaurants-post office-24 hour gas bar-concrete boat launch-1 km walking trail near Cardinal Legion leading to semi-submerged shipwreck-10 min drive to Intn'l l bridge & Hwy 416-Book your showing today! (id:47351)
6 Manorcrest Drive
Toronto, Ontario
Premium custom-build opportunity at Bayview & Finch: 6 Manorcrest Drive offers a rare deep lot on a quiet, upscale North York street lined with multi-million-dollar homes, ideal for both builders and custom home buyers looking to create a standout luxury residence in a high-demand pocket. Generous proportions allow for an impressive modern home with great curb appeal, functional family layouts, and ample parking, giving builders a strong resale story and end-users the chance to design exactly what they want instead of compromising on an older resale. Families will appreciate access to highly regarded schools including Earl Haig Secondary, nearby parks and trails, community centres, Bayview Village Shopping Centre, restaurants, medical services, and a wide range of places of worship, while commuters benefit from close proximity to Finch subway station and quick access to Highways 401 and 404. Currently improved with an older home being sold in as-is, where-is condition, this property is perfectly positioned for full redevelopment - secure a blue-chip address and unlock the full value of 6 Manorcrest Drive with a brand new custom luxury home on a deep lot with dimensions of 47.03 ft.frontage and 155.14 ft. depth. (id:47351)
8 Manorcrest Drive
Toronto, Ontario
8 Manorcrest Drive presents a rare chance to design and build a brand-new luxury home in a prestigious North York pocket near Bayview and Finch. Set on a substantial lot along a quiet street lined with high-end custom residences, this address is ideal for both builders seeking a marketable, top-tier project and end users who want a fully tailored home rather than settling for an aging resale. The size and proportions of the property support an impressive modern build with striking street presence, functional family interiors, and generous parking, all in an area where quality new construction is in constant demand. Everyday living is elevated by nearby reputable schools such as Earl Haig, easy access to parks, community centres, shopping at Bayview Village, a range of medical and professional services, and multiple places of worship. With Finch subway station and major highways close at hand, 6 Manorcrest Drive offers a powerful combination of exclusivity, convenience, and long-term value - an ideal site for your next custom home on a premium 47 foot frontage, 155 foot deep lot. (id:47351)
60 Nobleview Drive
King, Ontario
Welcome to 60 Nobleview Drive. A Beautifully Updated 2-Storey Home Set On A Private 1/2 Acre Lot On One Of Nobleton's Most Desirable Dead-End Streets. Offering 4+1 Bedrooms And Exceptional Versatility, This Property Is Perfect For Large Or Multi-Generational Families. Enjoy The Rare Convenience of Two Principal Bedroom Suites, One On Main Floor Ideal For In-Laws Or Extended Family And Two Laundry Rooms. The Home Features An Inviting Layout With Generous Living Spaces And Plenty Of Natural Light Throughout. Step Outside To Your Backyard Oasis, Complete With Inground Pool, Mature Landscaping And Open Sky Views That Deliver Sunrises And Sunsets. A Truly Special Property Combining, Space, Privacy and An Unbeatable Nobleton Location. Close To All Amenities, Place Of Worship, Banks, Schools, Restaurants, Shopping, 400 Series Highways, Airport And So Much More. (id:47351)
248 Toronto Avenue
Oshawa, Ontario
*All inclusive" This bright two bedroom upper unit offers comfort and exceptional convenience. Located less than one minute from the Hwy 401, this unit features a separate entrance, in-suite laundry, air conditioning, and one dedicated parking space. It includes an eat-in kitchen, two bedrooms with great natural light, and a four-piece bathroom. Rent is inclusive of utilities. Available immediately. (id:47351)
19 Broadway Street W Unit# 6
Paris, Ontario
Prime Commercial Space in the Heart of Downtown Paris, Ontario Don’t miss this opportunity to secure an affordable, high-visibility commercial space in the thriving downtown core of Paris. This unit features a spacious open floor plan with impressive ceiling heights—an ideal blank canvas for retail, studio, office, or creative entrepreneurial ventures. Versatile and full of potential, this space is ready for your vision. Book your showing today and explore the possibilities! (id:47351)
3 Silverwood Avenue
Toronto, Ontario
Rarely Offered! Stunning 4+1 Bed, 5 Bath Residence In Coveted Forest Hill Village On A Quiet, Tree-Lined Street. Approx. 4,500 Sqft Of Total Living Space On A Premium South-Facing Lot. Meticulously Renovated Throughout With Sophisticated Finishes. Spacious Eat-In Kitchen Features Waterfall Island, Integrated Premium Appliances, Custom Lighting & Walkout To A Professionally Landscaped Backyard Oasis. Dramatic Family Room W/ Cathedral Ceilings, Multiple Skylights, Custom Millwork & Striking Slate Fireplace. Elegant Living Room W/ Additional Fireplace. New Hardwood Floors & Staircases Throughout Main & Upper Levels. Fully Renovated Bathrooms On Main & 2nd Floor. Primary Suite Offers A Walk-In Closet & A Spa-Inspired 5-Pc Ensuite W/ Double Vanity, Glass Shower & Soaker Tub. Finished Basement Features A Large Rec Room, Guest Bedroom, Full Bathroom & Ample Storage Perfect For In-Law/Nanny Suite. Private Driveway W/ Parking For 5 Vehicles. Steps To UCC, BSS, Parks, Nature Trails, TTC & The Best Of Forest Hill Village. Move In & Enjoy This Timeless, Turn-Key Home In One Of Toronto's Most Prestigious Neighbourhoods! (id:47351)
3a - 350 Main Street E
Milton, Ontario
This bright, peaceful upper level office on a corner lot in downtown Milton offers an open-concept layout suitable for private sessions, counseling, or creative work. Highly visible on Main Street, the third-floor loft space is ideal for a business seeking a calm, client-friendly setting. Some furniture can be included. The suite also contains high 10'10"ceilings, its own private bathroom and laminate flooring. Located at 350 Main Street East, this freestanding downtown building offers excellent exposure, ample client parking in front and back, and walkable access to cafés, GO STATION and services. Accessed by a private side entrance shared with the 2nd floor professional. (id:47351)
347 Lake St
Sault Ste. Marie, Ontario
Exceptional opportunity to own a fully leased commercial property in a high-traffic location on Lake Street—one of Sault Ste. Marie’s key commercial corridors. Surrounded by national retailers, service businesses, and professional offices, this site offers excellent visibility and long-term value. Leased to a reputable tenant on a triple net lease through Q1 2027, with two five-year renewal options (rates to be negotiated). The main building offers 4,000+ sq. ft. with 6 offices on the main level, additional offices and a boardroom upstairs. A second structure features a loading bay with overhead door and storage space. The 1+ acre lot includes ample parking and a fenced yard for vehicles or equipment. (id:47351)
792 Maki Rd
Sault Ste. Marie, Ontario
Be sure to check out this approx 21 acres in the city of Sault Ste Marie! This property has had a lot of work recently done, landscaped, 200 amp outdoor service, 220 foot drilled well, extended culvert for easy excess for the construction of your dream home with a small stream running through the property. Owner has timber and mineral rights. Low land taxes of approx $200 a year by having a Forestry Management Plan already in place. Call today for more information. (id:47351)
0 Rosita St
Sault Ste. Marie, Ontario
8.67 acres located in the city’s desirable west end. A rare opportunity to build your dream home on a private, dead-end street. Plenty of space and mature surroundings for the perfect future property. (id:47351)
126 Zuke Rd
Atikokan, Ontario
Welcome to 126 Zuke Rd. A three-bedroom, one bathroom house on a dead-end street, right by the river. Situated on 1.70 Acres. Potential for subdivision of the lot. This spacious home is move-in ready! (id:47351)
5905 Valley Way
Niagara Falls, Ontario
Welcome to 5905 Valley Way - a well-maintained brick bungalow set on a large private lot with no rear neighbours in a desirable Niagara Falls neighbourhood. This property offers plenty of outdoor space for entertaining, gardening, or giving the kids room to play. Inside, you'll find bright, inviting living areas and a fully finished lower level with a separate entrance perfect for an in-law suite, guest space, or potential rental income. A double-car garage provides ample space for parking, storage, or projects and is ideal for a hobbyist or car enthusiast. Located in a highly walkable area, you're close to top-rated schools, parks, shopping, restaurants, and transit, offering all the benefits of city living in a quiet, family-friendly setting. Offering a rare mix of privacy, functionality, and flexibility, this home is a great fit for families, investors, or downsizers seeking single-floor living and strong future resale potential in one of Niagara Falls' most sought-after communities. (id:47351)
82 Sharpecroft Boulevard
Toronto, Ontario
QUITE NICE SHARED APARTMENT WITH ON MALE PERSON, SHARED LAUNDRY AND KITCHEN. (id:47351)
56 & 58 Marmora Street
Quinte West, Ontario
Excellent income opportunity in the heart of Trenton at a List- Price of $94,000 per unit, this offering includes two residential buildings w/ a total of 8 rental units: a purpose-built 6-plex (circa 1940) and a charming duplex (circa 1895) situated on the historic Hawley Estate on Marmora Street. Ideally located in a walkable residential neighbourhood close to downtown amenities, the Trent River & CFB Trenton, this property benefits from strong, stable rental demand and steady occupancy. The combined parcels offer long-term security for landlords and potential flexibility for future use. A solid multi-residential investment in a growing area of Quinte West - set at the Heart of the 401 Trade Corridor and anchored by Canada's largest and busiest Air Force base. QW is becoming one of Ontario's most strategically positioned investment markets - where defence expansion, industrial growth, residential demand, and smart city planning converge to create a durable foundation for long-term real estate confidence. Nature, Recreation & Waterfront Lifestyle provide residents and tourists alike with an exceptional quality of life, shaped by its waterfront geography and surrounding natural landscape. Quinte West is the official starting point of the historic 386 km Trent-Severn Waterway. With Lock 1 located in downtown Trenton, residents enjoy direct access to boating, kayaking, fishing, and scenic riverfront leisure along the Trent River - connecting the community to one of Ontario's most iconic inland waterways. Just minutes north, Batawa Ski Hill provides year-round outdoor enjoyment, featuring family-friendly downhill skiing in winter and a beautiful network of hiking and cycling trails through forested conservation areas during the warmer seasons. ************************************************************************************************************** Don't miss attached brochure - Investing in Quinte West in the Bay of Quinte Area. ********************************* (id:47351)
34 - 1330 Mississauga Valley Boulevard
Mississauga, Ontario
This Rare, Beautifully Renovated Four-Bedroom Unit Offers Unparalleled Tranquility And Exceptional Value In The Heart Of The City, Providing A Unique Ravine-Side Setting That Evokes A Private Cottage Like Retreat. The Residence Features A Bright, Open-Concept Living And Dining Area With Oversized Windows, Extending To A Large Private Balcony Overlooking A Picturesque Creek And Mature Trees. The Gourmet Kitchen Has Been Full Upgraded With New Stainless-Steel Appliances And Extensive Cabinet Storage. A Key Highlight Is The Rarely Found Four-Bedroom Configuration, With Several Rooms Boasting Additional Private Balconies And Stunning Natural Vistas, Complemented By A Primary Three-Piece Ensuite. The Lower Level Provides Versatile Space Perfect For A Home Gym Or Dedicated Storage. Exceptional Value Is Guaranteed By The All- Inclusive Maintenance Fees, Which Cover Essential Utilities, High-Speed Internet, Cable, And Furnace/A/C Maintenance, In Addition To Two Exclusive Parking Spaces And A Large Storage Locker. (id:47351)
