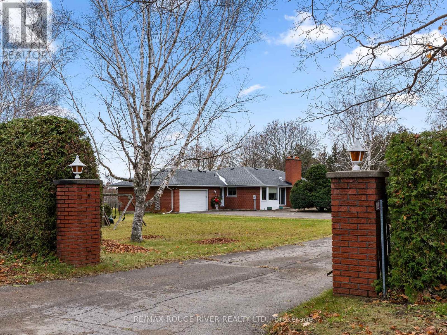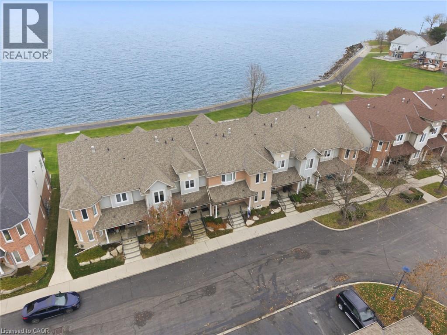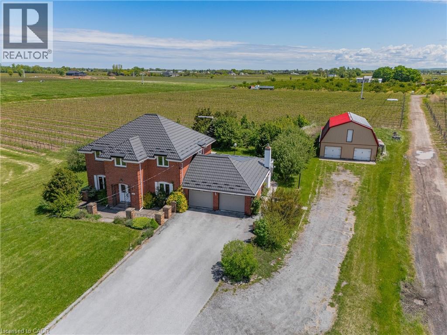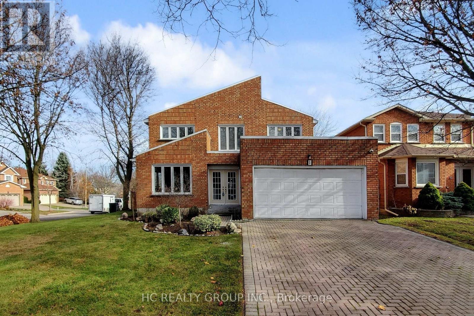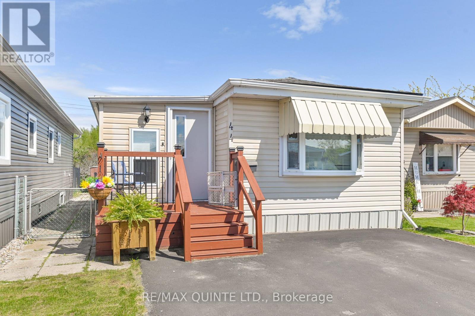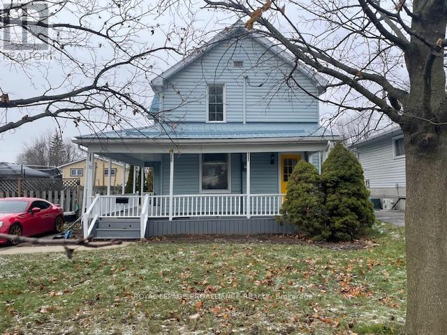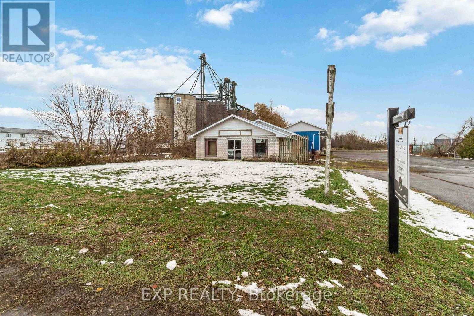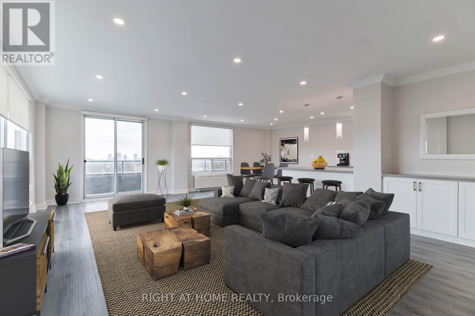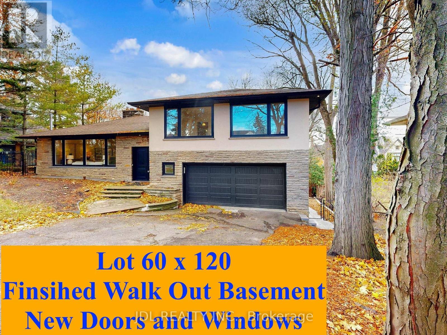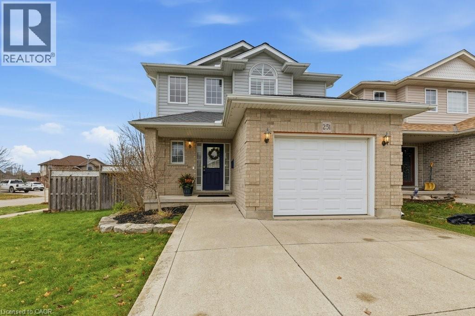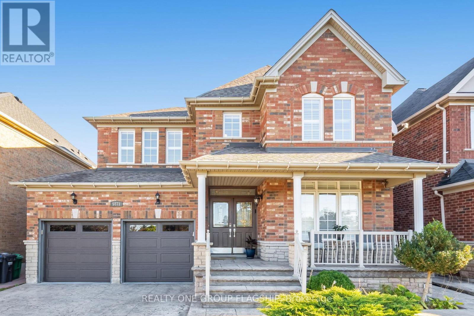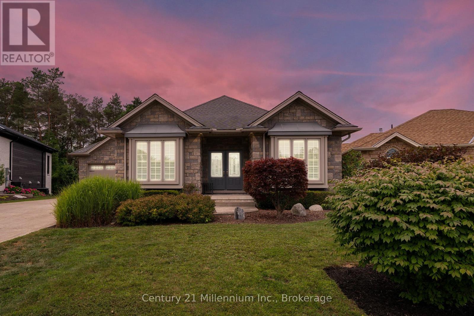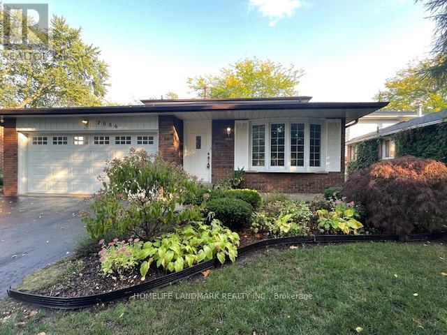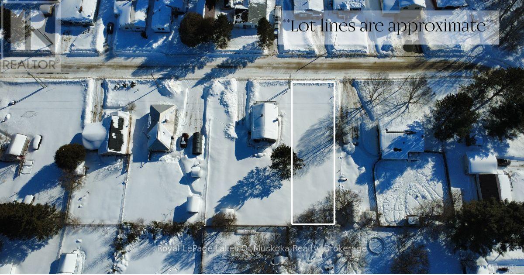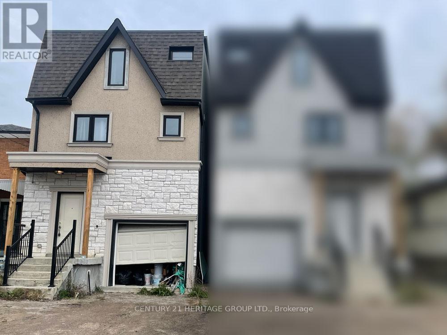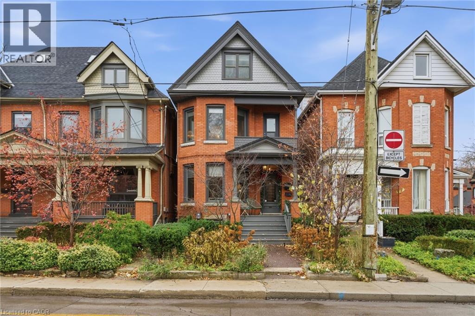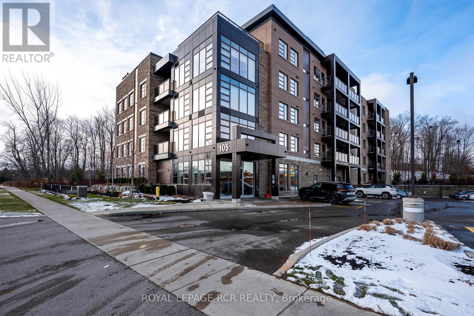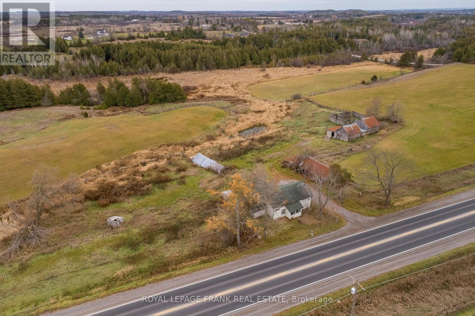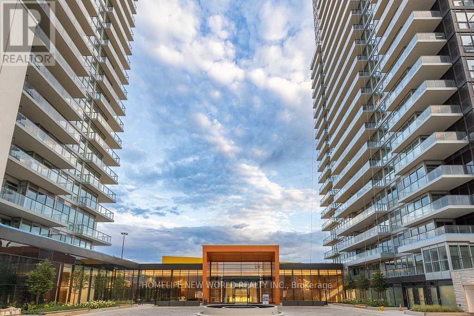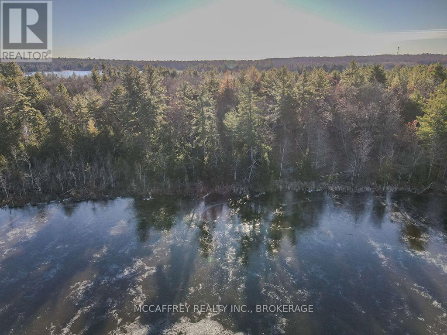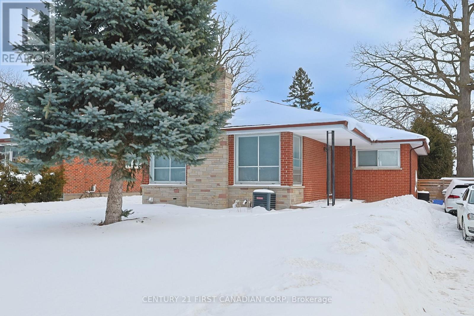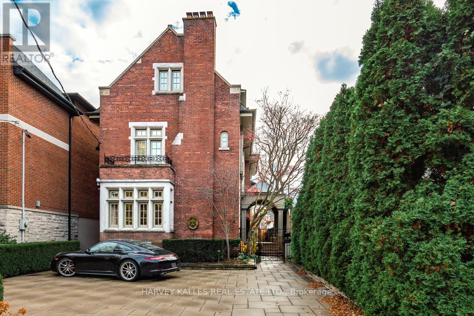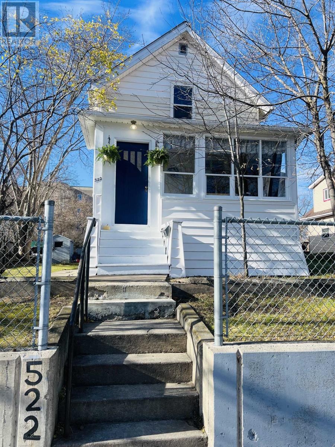132 Earl Road
Alnwick/haldimand, Ontario
This well loved home, just north of Cobourg, offers approximately 15 acres of privacy and serenity as well as a large separate "workshop" building. The expansive bungalow is entered via a convenient breezeway with plentiful storage off the attached garage. And then you step in to a superb, updated family kitchen area with built-in ovens, super work island and bright sitting areas where meals and memories are created with family and friends. With the large picture windows in the kitchen, dining and living rooms, you can enjoy the beautiful views and wile away the hours watching the birds and wildlife. On a chilly day, enjoy the cozy main floor family room with the crackling fireplace or the sunken living room for a more formal, quiet atmosphere. This place invites get-togethers or tranquil reflective time after a busy work week- your choice. The lower level offers a private den/office, large rec room, bar for entertaining and large storage/work room. Don't miss this incredible opportunity to own a piece of Northumberland with land to garden and a classic, spacious bungalow for you to call home. (id:47351)
515 North Service Road Unit# 55
Stoney Creek, Ontario
DIRECTLY ON WATERFRONT- sunsets, beautiful breezes & unobstructed Toronto skyline LAKE VIEWS that take your breath away! Unique STACKED bungalow 2 bd, 2.5 bath MAIN LEVEL condo in SEASIDE VILLAGE, perfect for folks who need low maintenance lifestyle but don’t want to compromise on size style or comfort. This floor plan features expanded primary KING-SIZE suite on main level w/ensuite incl step-in tub w/jets & convenient hand-held shower.Gorgeous STRIP HARDWOOD throughout the main level including lliving/dining room with stunning water views & walkout to stamped concrete patio w/greenspace & private community lakeside trail. Fresh & bright kitchen features granite counters,breakfast bar w/white appliances, lovely corner gas fireplace at the heart of it all. New washer and dryer conveniently located in main floor laundry/utility room.A 2nd bdrm is downstairs perfect for guests or extended family w/large walk-in closet & 3 pc ensuite bathroom. The spacious rec room offers LIMITLESS OPPORTUNITY & potential from casual family living to home-gym workout space.You’ll also find abundant storage incl large cold cellar, furnace/utility room, under-the-stairs closet, &workshop w/work bench. This extraordinary home features many upgrades including:new air conditioner('23) high efficiency furnace with humidifier('24)all new windows('22)dishwasher('23) washer/dryer('24) owned hot water heater ('23),auto garage door opener,gas hookup for BBQ on patio,waterproofed exterior underside of deck, covered front porch,beautifully landscaped gardens.Single car garage and driveway. Plenty of visitors parking. Just minutes from local amenities, parks, schools, waterfront walking trails, Winona Crossings plaza,dining&easy highway access for efficient commute. All inclusions are 'as in' condition. This home is a rare find. (id:47351)
631 Four Mile Creek Road
Niagara-On-The-Lake, Ontario
Set on over 9 acres in the heart of Niagara wine country, this 5-bedroom, 2-storey brick home offers a rare opportunity to own a sprawling countryside estate in St. Davids. Surrounded by approximately 8 acres of mature grape vines, the property blends natural beauty with everyday comfort and functionality. Step inside to a spacious main floor featuring freshly painted walls (2025), hardwood flooring, and a bright, open-concept layout. The large eat-in kitchen overlooks a cozy great room with a gas fireplace framed by a classic brick hearth and a skylight above. Patio doors lead to a four-season sunroom, perfect for entertaining year-round. A main floor office, formal dining room, and convenient laundry room to add to the home's thoughtful layout. Upstairs, you'll find generous bedrooms, all freshly painted, offering peaceful views of the surrounding vineyard. Outside, a detached two-storey barn (approx. 2,800 sq ft) provides ample storage or potential for workshop space and features a metal roof with warranty and owned solar panels. The long private driveway offers parking for 10+ vehicles, complemented by a two-car attached garage. Enjoy the charm of country living with the convenience of being just minutes from world-class wineries, golf, and amenities in Niagara-on-the-Lake. Whether youre looking for a family home, hobby vineyard, or a unique property with space to grow, this estate is ready to welcome you home. (id:47351)
1 Atwood Court
Markham, Ontario
Welcome to an exceptional home nestled in the Thornlea community tucked away on a quiet, private court just steps from serene ravine trails. This grand 5-bedroom residence-one of the largest floor plans in the community-offers an impressive combination of elegance, space, and meticulous upgrades. Flooded with natural light, the home features a chef-inspired kitchen with granite finishes, hardwood throughout, an elegant circular staircase, and a refined main-floor office. The primary suite is a true retreat with a spa-like ensuite surrounded by windows. The expansive lower level includes a wet bar and multiple entertainment zones-perfect for hosting in style.Finished with professional landscaping, interlocking stonework, and an upgraded deck, this home redefines indoor-outdoor living. Located within top school zones including Bayview Fairways P.S. and St. Robert CHS (IB). Close to premier shopping, upscale dining, parks, TTC/YRT transit, and with effortless access to Highways 404, 401, and 407, this home delivers unmatched convenience. A rare opportunity to own a distinguished property in one of Markham's most sought-after neighbourhoods. (id:47351)
44 - 311 Dundas Street
Quinte West, Ontario
This 2-bedroom, open-concept mobile home features a large eat-in kitchen with plenty of counter and cupboard space, plus built-in storage. The peninsula offers a great spot to grab a quick bite. With both a front and back deck, you can enjoy the private backyard or watch the world go by from the front deck. The spacious foyer is perfect for comings and goings, making it a great place to welcome family and friends. This home and park is an ideal location to slow down and enjoy life without the demands of extensive home and yard maintenance. With newer shingles and a furnace in the last couple of years, plus a NEW AC in July 2025, you can have peace of mind, and the updated bathroom adds to your comfort. The home comes complete with six appliances, making it truly move-in ready just unpack and enjoy! You'll also appreciate the lovely water view from your driveway, along with the convenience of nearby coffee shops and shopping. Come take a look and consider this lifestyle for yourself! Current Lot fee including water and taxes, is $487.05 per month (id:47351)
32 Mcnichol Avenue
Quinte West, Ontario
This charming historic two-storey home has been thoughtfully renovated throughout. Enjoy a beautiful new kitchen featuring ample cupboard space, generous brand-new countertop areas, and a spacious eat-in dining area-perfect for hosting family and friends. A convenient walkout leads directly to the backyard deck, ideal for seamless indoor-outdoor living.The main floor offers a spacious, family-friendly living room, a separate dining room (currently used as a fun and functional playroom), a laundry room, additional storage space, and a handy 2-piece powder room. Upstairs, you'll find three spacious bedrooms and a large family bathroom complete with a skylight and cheater door to the primary bedroom. A brand-new furnace adds peace of mind and efficiency.Outside, the fully fenced yard provides plenty of room to play, garden, or entertain. Relax on the covered front verandah or unwind on the back deck. Situated in a quiet, family-friendly neighbourhood, this move-in-ready home offers the perfect balance of character, comfort, and convenience. (id:47351)
685 St Lawrence Street
North Dundas, Ontario
Incredible opportunity to own a versatile 4,900 sq. ft. industrial property with M1 zoning in growing Winchester, just 35 minutes south of Ottawa. This solid, well-maintained building features a 1,680 sq. ft. retail storefront with hanging electric heaters, two 2-piece bathrooms, and 8-10 ft ceilings-ideal for a showroom, office, or customer-facing space. Further back are two large storage areas, including an 80' x 30' addition (built ~2013) with 15 ft ceilings, two 12 ft garage doors, and durable cement floors. All sections of the building have a metal roof for long-term durability and low maintenance. The site offers plenty of space for parking, storage, or future expansion, with the rear portion of the lot currently open for potential development. Recent improvements include an acre of cleared and prepped land, three secure shipping containers, soil testing, and preliminary development drawings approved by the Township. Zoned M1 - Industrial, the property supports a wide range of permitted uses including light manufacturing, warehousing, and contractor operations. Conveniently located minutes from Highway 31 and Highway 43, the site provides excellent accessibility and exposure in a growing commercial corridor. Supporting documents are available, including a Phase I Environmental Site Assessment and a Geotechnical Investigation Report. Total lot size just under 3.8 acres (buyer to verify). (id:47351)
607 - 780 Eglinton Avenue W
Toronto, Ontario
Welcome to your Forest Hill Home!! High-end Suite With Wrap-Around Terrace & Sensational Views Of City! Approx 1800 Sqft Living Space! Newly Renovated W/Spacious Living Area, Eat-In Kitchen, 3 Bedrooms + Family Rm. Great Forest Hill Location! Close To Village Shops, Dining, Top Schools, Parks And TTC. ***Tenant must obtain valid tenant insurance during occupancy**** (id:47351)
537 Blythwood Road
Toronto, Ontario
Welcome to this beautifully UPGRADED, MOVE - IN- READY side-split detached home in the highly sought-after Sunnybrook / Bridle Path neighbourhood! This residence features a new front hardwood door (2024) , New Garage Door (2024) for double garage, brand-new windows and doors (2024), new flooring top to bottom (2024),, and a stunningly renovated kitchen (2024),and bathrooms (2024), and new balcony with glass railing (2024)!!! That combine modern style with everyday comfort. The bright walk-out basement offers incredible flexibility for an extended family, recreation space, or a potential in-law suite. You're steps away from numerous hiking and biking trails, and top-rated schools! Set on a quiet, elegant street and surrounded by mature trees, the home boasts a newly finished patio and a private backyard oasis, perfect for outdoor dining, relaxation, and entertaining. An exceptional opportunity to enjoy, further customize, or build in one of Toronto's most prestigious communities, surrounded by luxury homes, top-rated schools, beautiful parks, and convenient amenities. (id:47351)
251 Falcon Drive
Woodstock, Ontario
Prepare to fall in love with this beautiful 3 bedroom family-friendly home! Located on highly-sought Falcon drive, this welcoming two-storey features a spacious open concept layout with tons of natural light and room for the whole family. The main floor boasts a large kitchen with great counter space and a convenient breakfast bar. You’ll love the living room that spans the back of the home, with bright windows and a walkout to the fully fenced yard with deck, pergola, and HOT TUB! Ideal for year-round enjoyment. The second level hosts 3 large bedrooms, including the master with his & her closets and ensuite privilege to the stylish 4 pc bath. There is also a versatile bonus room on this level, perfect for an office or den. The basement is partially finished with lots of room for a future family room, laundry, storage, and more. Don’t forget about the attached garage, and wide concrete driveway with plentiful parking. Recent updates include the roof, furnace, and A/C all done in 2023. Perfect location close to schools, shopping, green space, and easy access to the 401. Call your realtor today to schedule a private tour before it’s gone! (id:47351)
5871 Long Valley Road E
Mississauga, Ontario
Don't Miss out this Upgraded Model Home Pride of Ownership!A Backyard Designed for Family Fun! Step into your very own mini golf-style oasis, perfect for entertaining, relaxing, and creating lasting memories. This upgraded 45 lot fronts onto Trafalgar/Common Park, offering both privacy and scenic views.Inside, the home is bright, sun-filled, and spacious, featuring 9 ceilings and Brazilian Mahogany hardwood floors throughout the living, dining, family areas, upstairs hallway, and all bedrooms.The professionally finished basement includes a 5th bedroom, 3-piece bathroom, and large entertainment area with electric fireplace, ideal for gatherings. Enjoy a fully upgraded interior with custom staircase, granite countertops, stainless steel appliances, upgraded light fixtures, and California shutters throughout.Additional highlights include custom patio, patterned concrete driveway, front steps, and walkway, central air, central vacuum, main floor laundry with garage access, spacious second-floor hallway, covered front porch facing west.This home is meticulously maintained, offering luxury, comfort, and a backyard made for fun. Floor plan available; see attachment for more details. (id:47351)
6 Glen Abbey Court
Meaford, Ontario
Backing directly onto the 11th hole of the Meaford Golf & Country Club, this all-stone bungalow offers sweeping views of the fairway and tranquil pond and unlike alot of other homes for sale on the course, this one is freehold with no monthly condo fees. Built in 2006 by respected builder Tom Clancy, its one of the best values in the area for golf course living. Nestled on a quiet cul-de-sac among other prestigious homes, you're just minutes to the marina and a short drive to Blue Mountain. The full stone exterior, symmetrical gabled rooflines, twin bay windows, and impressive front entry create timeless curb appeal. A concrete driveway leads to the oversized double garage, with plenty of parking for guests. Inside, natural light floods the space, highlighting the upscale finishes and craftsmanship. Hardwood floors run throughout the main level, while soaring ceilings create an airy, grand feel. The formal dining room features a tiered tray ceiling with pot lights, and the kitchen boasts rich wood cabinetry, a breakfast bar, and an open flow into the spacious living room with a gas fireplace and a wall of windows framing the golf course view. Step onto the elevated deck with glass railings and soak in the peaceful vista of the pond and manicured greens. The primary suite is generously sized with spectacular backyard views, a walk-in closet, and a spa-like ensuite with tiled glass shower, double vanity, and jacuzzi tub. A second bedroom or office, main floor laundry, add convenience. The finished lower level includes a rec room with walkout to the backyard, a third bedroom, 3-pc bath, and plenty of room to expand. If you've been dreaming of golf course living without the condo fees, this rare freehold property combines beauty, value, and an unbeatable lifestyle. (id:47351)
2086 Thornlea Drive
Oakville, Ontario
Welcome to 2086 Thornlea Drive, a bright and spacious detached home in one of Oakville's most sought-after family-friendly neighbourhoods. This well-maintained residence offers 4+1 bedrooms, 3 bathrooms, and over 1,600 sq ft of above-ground living space, plus a finished lower level. The functional layout includes a sun-filled kitchen with breakfast area and dining room, and comfortable bedrooms to suit growing families. Enjoy the privacy of a large backyard, perfect for entertaining, gardening, or relaxing outdoors. A double car garage and private driveway provide ample parking. Walk to shopping, transit, and top community amenities including QEP Cultural Centre, Bronte Tennis Club, Coronation Park, and the GO Station. step to Bronte Harbour, lakefront trails, and Oakville Christian School. this home combines everyday convenience with natural beauty. An excellent opportunity to lease a spacious home in prime Oakville. (id:47351)
68 Riverside Avenue
South River, Ontario
Cleared and ready for your new build, this level lot in South River puts you in a convenient spot for work and day-to-day living. It's only two houses from a playground, and an easy commute to both North Bay and Huntsville. South River has everything you need while maintaining lower taxes and a more relaxed pace. You'll find a primary school, high school, dentist, health centre, library, corner store, gas station, grocery store, and more, everything close by without the rush of a larger centre. Whether you're a developer looking for your next project or planning to build your own home, this property is worth a look. Come see how South River could be the right fit for your plans. (id:47351)
23b Jeavons Avenue
Toronto, Ontario
Spacious 3-storey detached home offering exceptional potential and modern construction (built approx. 2020). The open-concept main floor provides a bright and functional layout, with 3 well-sized bedrooms on the second level and 2 additional bedrooms on the third-ideal for larger households, extended family, or home office use. The partially finished basement adds even more flexibility. While the home would benefit from some cosmetic TLC, it offers a great opportunity to personalize and add value. Property is currently tenanted on a long-term lease at $2,100 per month. (id:47351)
141 Markland Street
Hamilton, Ontario
Step into a home where the charm of another era meets the ease of modern living—where every room feels like it was made to gather, unwind, and create stories you’ll tell for years. The living room sets the tone with its bay window pouring in soft morning light and an antique fireplace mantle that instantly grounds the home with character. Slide open the pocket doors and the space expands beautifully into the formal dining room, ready for long dinners, lingering conversations, and holiday moments that become tradition. The updated kitchen is the heart of the home—warm, functional, and connected—with a breakfast bar overlooking the fenced backyard so you can cook while keeping an eye on kids or catching up with guests. Outside, the herringbone stone patio feels like a private European courtyard, perfect for summer meals, late-night chats, and weekend coffees under the open sky. A rear laneway offers the convenience of your own private parking space. A separate entrance leads to the fully finished basement—a bright 1-bed, 1-bath suite with kitchenette. It’s a welcoming space for teens who want more independence, in-laws visiting for extended stays, or a potential income suite to help support your lifestyle. Upstairs, the primary suite is a retreat made for slow mornings and quiet evenings, complete with an adjacent home office that opens onto a charming balcony. The large walk-in closet/laundry room is spacious enough to dream bigger—convert it back to a bedroom if you need the space. The third-floor attic bedroom, with its own oversized walk-in closet, feels like a magical hideaway for kids, guests, or a creative studio. All of this sits just a short walk from the vibrant energy of Locke Street’s shops and eateries and your favourite morning stop at Durand Coffee—where the neighbourhood greets you by name. This is more than a home. It’s a place to build a life that’s warm, connected, and full of character. (id:47351)
401 - 105 Spencer Avenue
Orangeville, Ontario
Experience the perfect blend of warmth and modern design at 105 Spencer Ave, Suite 401, located within the highly desirable Westview Condos. This sun-drenched corner suite immediately impresses with its welcoming atmosphere and a layout that feels both spacious and functional. The heart of the home is an airy open-concept living area where the kitchen, dining, and living spaces flow together seamlessly. This central hub is ideal for both lively entertaining and quiet relaxation. The kitchen is designed for convenience with a practical breakfast bar and a direct walk-out to a private balcony, providing a serene spot to enjoy your morning coffee and the peaceful neighbourhood views. The suite features two comfortable bedrooms and two well-appointed bathrooms. The primary retreat is a generous space that includes a private 3-piece ensuite. A standout luxury found in both bathrooms is the integrated in-floor heating, ensuring comfort and warmth throughout the colder seasons. The second bedroom offers great versatility, serving perfectly as a guest room, a professional home office, or a creative hobby space. Daily life is made effortless with the inclusion of in-suite laundry. Beyond the unit itself, the building offers excellent resident amenities, including a meeting and party room that can be utilized for social gatherings or as an alternative workspace. Setting this property apart from typical condo offerings is the inclusion of two dedicated parking spots-one underground and one surface. This rare feature provides exceptional value and flexibility for multi-vehicle households. Well-managed and ideally located, Suite 401 is a beautiful place to call home. (id:47351)
639 County Rd 4
Douro-Dummer, Ontario
Available to the market for the first time in over 100 years, this remarkable 40+ acre homestead offers a blend of history, natural beauty, and agricultural potential. Conveniently located on a hard top road just minutes from Peterborough, the property features a serene pond, lush mixed forests, sweeping open pastures, and fertile land ready for farming or hobby agriculture. The original farmhouse, still stands, accompanied by a collection of authentic farm outbuildings including a small barn dating back to the 1850's. Whether you're seeking a private rural retreat, or a legacy property to restore and cherish, this one of a kind offering is rich with character and possibility. (id:47351)
1007 - 85 Mcmahon Drive
Toronto, Ontario
Newer 1 Bedroom Plus Den With More Functional Layout. Bright & Spacious Den Could Be 2nd Bedroom Or Easily Convert To An Home Office. Large Balcony Has 3-Direction Clear Views From Overlooking Cn Tower To An 8-Arce-Park, Enjoy The Gorgeous Broad Skyline View Just From The Extra Large Size Balcony. Modern Kitchen Equipped With Premium High-End Appliances, Smart Home Technology; Great Location, Easy Access To Highway 401/404/Dvp, Step To Subway, Ttc, Close To Go Station. Ikea, Canadian Tire, Bayview Village Shopping Centre And Fairview Mall And Lots Of Restaurants Close By; All-In-One Lifestyle Location, Gym, Swimming Pool, Tennis Court, Even Basketball Court You Can Find Here. 24-Hour-Conciege Service Run By A Professional And Friendly Management Team.**Landlord installed new blinders*** (id:47351)
Lot 5 Hinterland Lane
Frontenac, Ontario
Embark on the journey of creating your idyllic dream home on this stunning, just surveyed 5.26-acre waterfront lot, beautifully settled amidst majestic trees and a breathtaking view of the renowned Loughborough Lake. Immerse yourself in a daily visual feast of expansive lake vistas and the raw allure of granite outcroppings, all enhanced by a panorama of mature trees ensuring optimal privacy. This extraordinary parcel features a generous stretch of 294 feet of untouched waterfront, providing abundant room for forging a personal sanctuary where the splendor of nature commingles with luxury. Situated within the coveted Frontenac Arch, this lot combines tranquility with convenience. It is merely a 25-minute journey to downtown Kingston, and boasts superior cell service, Bell Fibe High Speed Internet, and readily available Hydro up to the lot's boundary. As part of the cordial Johnston Point community, you'll find solace in the security of being enveloped within a true neighborhood with friendly and supportive neighbors. While pictures fail to encapsulate the sheer enchantment of this land, a serene stroll through the woods unveils infinite opportunities for designing a unique, custom-built dwelling that harmoniously blends with the surrounding landscape. Seize the moment to experience the epitome of waterfront living. Schedule your visit now and begin to visualize the remarkable lifestyle that lies ahead! (id:47351)
Upper - 65 Irving Place
London East, Ontario
AMAZING LOCATION! In the desirable Huron Heights neighbourhood, it is walking distance to Fanshawe College, shopping, schools, a community center and bus routes! This solid brick bungalow offers plenty of space with three large bedroom and 1 full bathrooms. The deep driveway offers parking for 2 cars and the beautifully landscaped backyard is a perfect way to relax after a long day! This place is perfect for families or young couples who would love a quiet neighbourhood but still close to all the amenities! This property features a kitchen with ceramic tile floor and oak kitchen cupboards, a spacious and bright living room with a fireplace (gas insert), and upgraded laminate floors on the main floor are a nice touch. Good sized back yard that is fully fenced and landscaped as well as a long driveway that can fit 2 cars. The upper floor unit would have ensuite laundry. Basement unit would be rented separately. Upper unit, 60% of the utilities and basement unit 40% of the total utilities. (id:47351)
338a Horsham Avenue
Toronto, Ontario
Welcome to this masterpiece of elegant design in the heart of the coveted Willowdale West neighborhood. At 338A Horsham Ave, discover warmth & luxury in this home with a spacious interior, extensive use of slabs, and refined finishes throughout. Enter to find the living and dining rooms with beautiful detailing: wall paneling with rounded corners, a cozy fireplace, double pot lights, built-in speakers, and an abundance of light flowing in from the large bay window. Continue on to the sublime eat-in kitchen, that comes equipped with a porcelain slab kitchen island, high-end Miele built-in appliances, serene breakfast area, large built-in bench, tall wine rack, and a walk-out to the deck. The magnificent family room features a vapor fireplace, built-in speakers, built-in shelves, a stunning design & wall paneling, and a view of the backyard. Upstairs, 4 bedrooms and a convenient laundry room grace the second floor; including the peaceful primary room, with a dazzling fireplace, built-in speakers, walk-in closet, and luminous 6 piece ensuite with heated floors. Soaring 12' ceilings elevate the basement, which features heated floors throughout. The recreation room boasts a grand wet bar, built-in speakers, fireplace, above grade windows, and walk-up; and an additional bedroom & bathroom provide even more opportunity. Additional features include a double car garage; 2 laundry rooms (basement rough-in); exquisite millwork & modern double LED pot lights throughout. Close to many high-ranking schools and tranquil parks. Live with comfort at this truly exceptional home, and experience modern leisure and luxury, in a highly convenient location. (id:47351)
173 Balmoral Avenue
Toronto, Ontario
Welcome to this one of a kind beautifully maintained classic home in precious south Hill. This exceptional residence blends timeless character with modern comfort, offering the perfect balance of elegance and everyday enjoyment. With its classic side door entrance, the main floor foyer leads into spacious formal principal rooms, a gourmet kitchen, family room with seamless access through handsome French Doors to a spectacular garden patio. Whether hosting guests or enjoying a quiet moments outdoors this home is truly exceptional. 4 levels of comfortable Living space including an inviting spacious principle suite on the 2nd level with home office and an amazing exercise room (gym) located on the same level, with additional electric baseboard heaters for added comfort. An ideal family home complete with a Four Car parking with a heated driveway. Tenant to pay all utilities, including hot water rental, snow removal, and gardening. Tenant is responsible to maintain and pay for monitoring of security and fire alarms on the property. (id:47351)
522 Third Avenue South
Kenora, Ontario
Updated Character Home with Modern Convenience in an Unbeatable Location. Discover this fantastic Lakeside Character Home set on a full, level 50' × 150' lot with convenient rear-lane access. Thoughtfully updated and beautifully maintained, this property blends timeless charm with today's modern comforts. The upper level features three bedrooms, an upgraded 2-piece bath, and a 3-piece bathroom with a tub/shower combo. The large primary bedroom offers a lovely peek-a-boo view of Lake of the Woods, giving you a front-row seat to unforgettable sunsets and Kenora's famous fireworks displays over the water. On the main floor, you'll find a warm and inviting living room, dining room, and renovated kitchen, complete with newer appliances and stylish finishes. The convenience of main-floor laundry adds to the home's exceptional livability. This home has seen numerous upgrades, including: Fresh interior paint, Newer windows and doors, Mostly new flooring throughout, Renovated kitchen with newer appliances, Upgraded high-efficiency furnace and Newer shingles. Additional features include an older single-stall garage with electricity, plenty of rear yard parking, a West-facing porch ideal for storing outerwear and a classic East-facing porch-the perfect spot to enjoy your morning coffee or unwind with your favourite book. Imagine a lifestyle where privacy meets convenience. This serene retreat is just a short walk from everything Kenora has to offer-downtown shops, the Recreation Centre, Anicinabe Park, multiple boat launches, the Coney Island footbridge, the main winter ice road, schools, and essential big-box stores. The beautifully treed yard attracts a variety of birds and local wildlife, creating a peaceful natural setting that enhances the property's charm. If you're searching for a character home in a prime location, look no further - this is the one. Call today to schedule your private viewing! (id:47351)
