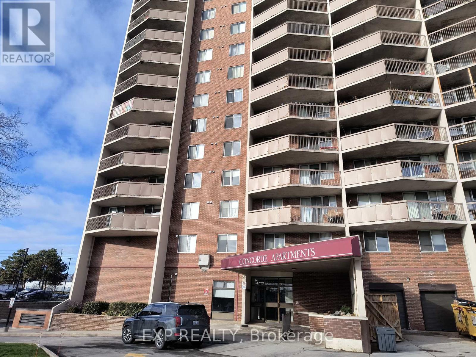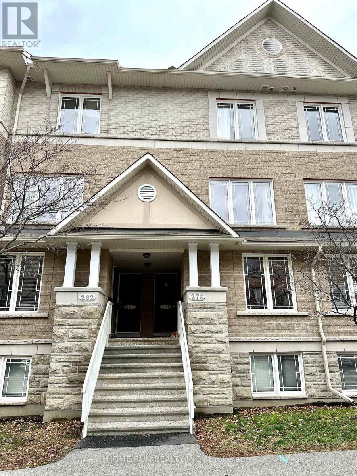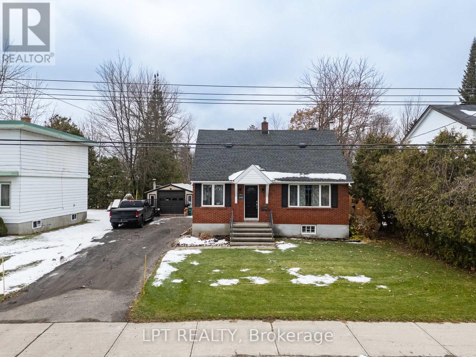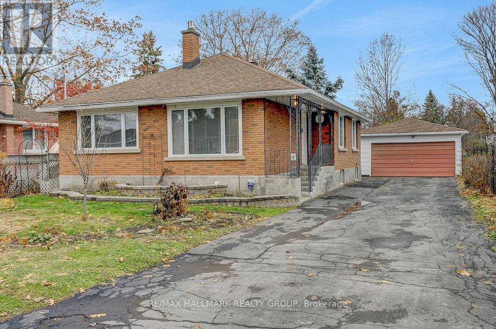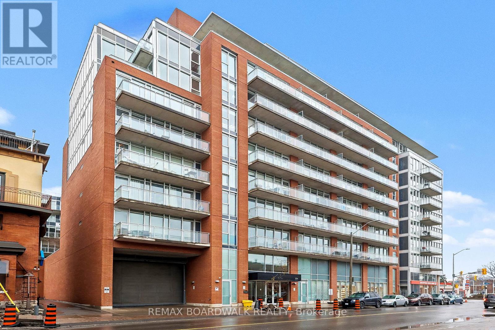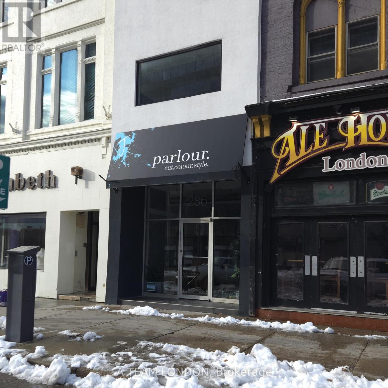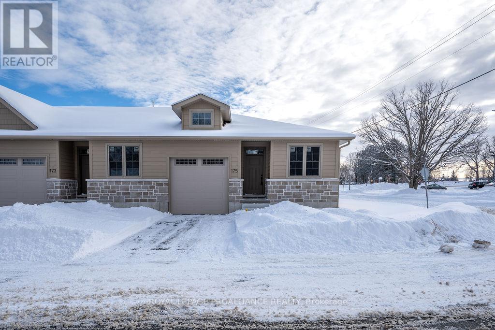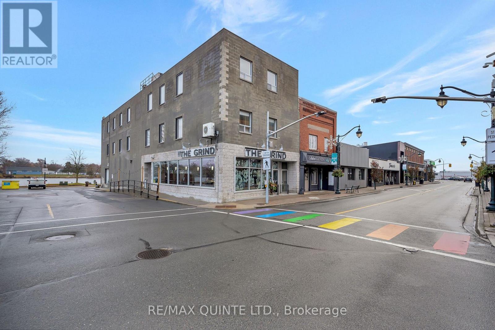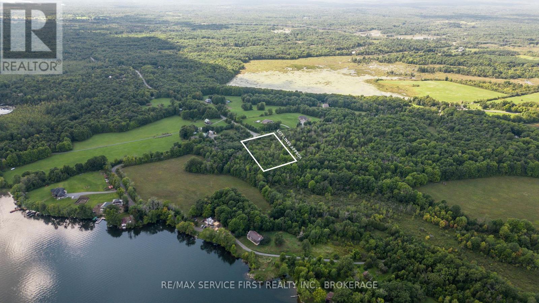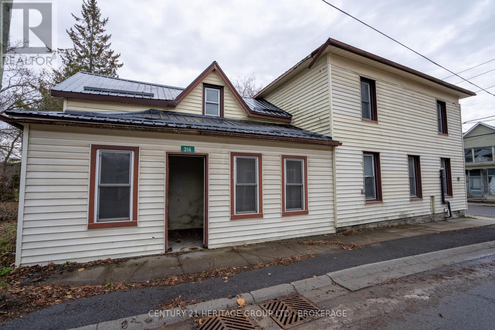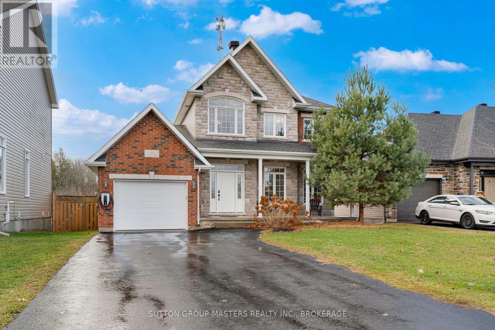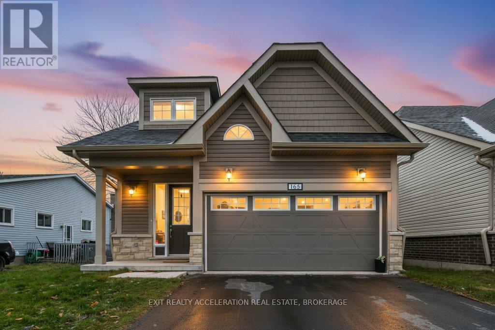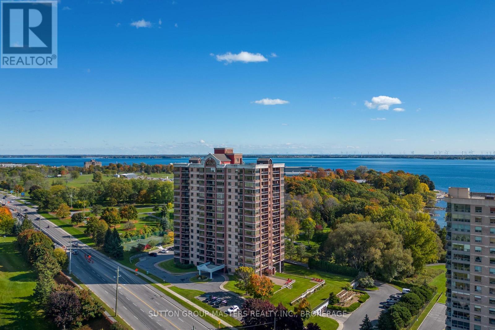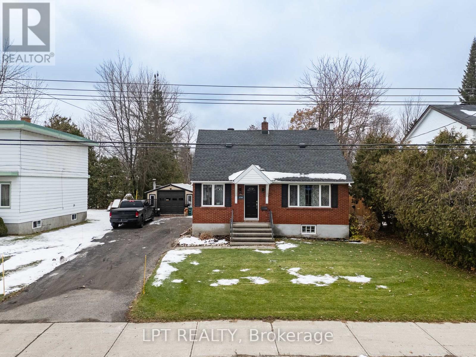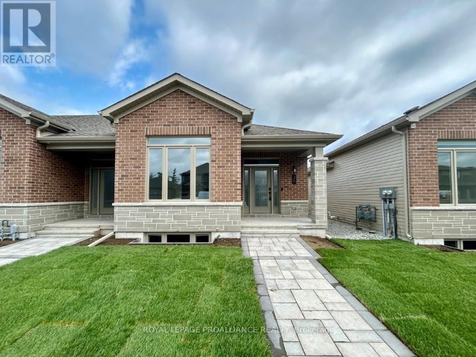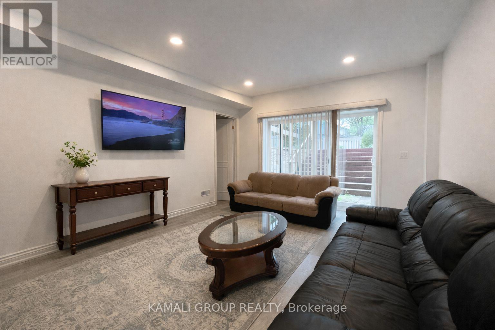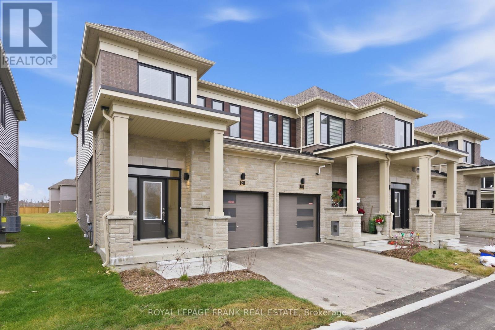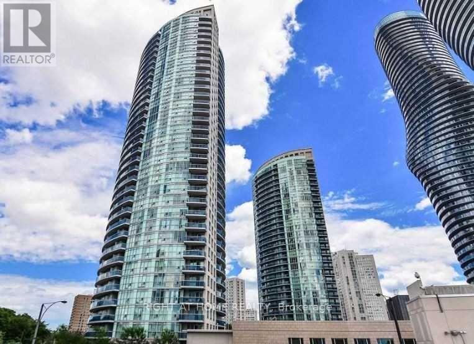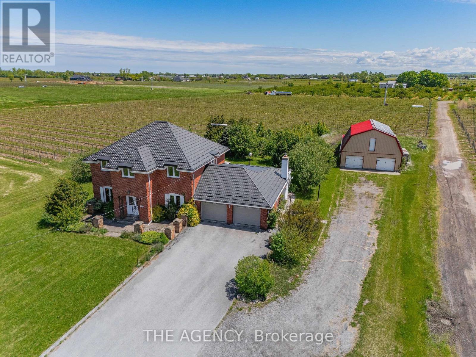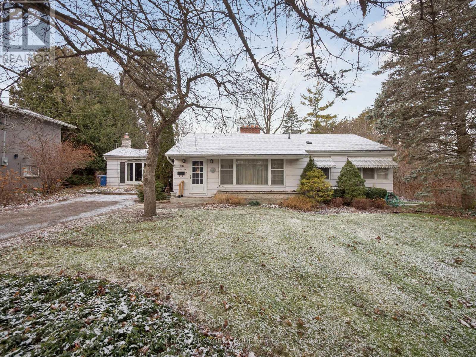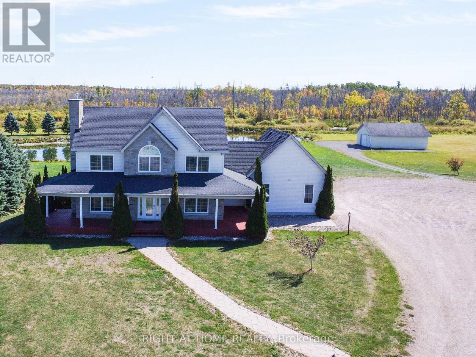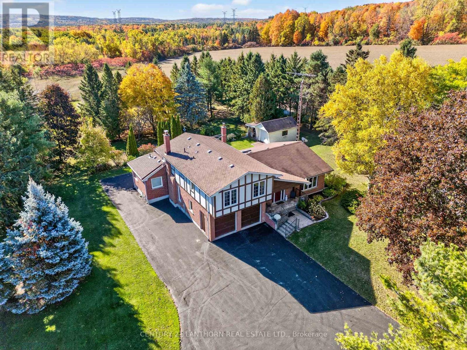108 - 981 Gulf Place
Ottawa, Ontario
Welcome to your next home at Concorde Apartments, nestled at 981 Gulf Place in Ottawa's quiet, family-friendly Gloucester / Carson Meadows neighbourhood. This well-maintained building gives you the feel of suburban calm, with all the city convenience you need just around the corner. Picture yourself in a 2-bed, 2-storey ground-floor apartment that opens onto a fenced-in backyard - a rare find! Inside, the kitchen has been thoughtfully updated with stainless steel appliances and stone countertops, making both meal prep and entertaining a breeze. You'll also enjoy ample in-unit storage, plus the ease of on-site laundry. The building itself is secure and well looked after, with controlled access, and 24/7 on-site management. Location-wise, you couldn't ask for better: there's a bus stop for OC Transpo Route 12 just steps away. When you head out, you'll find Montreal Road just nearby - lined with shops, services, restaurants and pharmacies, including a Rexall right down the street. For green space, Thornecliff Park offers trails and a peaceful place to walk or jog. Families will appreciate the proximity to a number of schools: Carson Grove Elementary, Queen Elizabeth Public, Our Lady of Mount Carmel, and Rideau High School. If you ever need more: Montfort Hospital is also nearby, making healthcare access very convenient. This unit is available immediately, so you won't need to wait to move into a great home in a strong community. (id:47351)
280 Paseo Private
Ottawa, Ontario
Beautiful upper level stacked home with 2 bedroom & 2.5 bath in desirable Centrepointe community and close to all amenities. Main level offers a spacious open-concept design with large kitchen & ample cupboard space. Open & bright living room/dining room. Upstairs with 2 bedrooms and 2 private en-suite bathrooms. In unit laundry. One parking space is included. Direct access to the Centrepointe Park, walking distance to the library, Alghonquin College, bus station, College square. A fantastic opportunity for first-time buyers, downsizers, or investors, don't miss out on this wonderful home! (id:47351)
3794 Albion Road
Ottawa, Ontario
Calling all builders! Development opportunity in the south end of Ottawa, minutes from the HardRock Casino, the Ottawa International Airport, and South Keys Shopping Mall. The lot size is 58' X 260', currently zoned R1. The new N2 zoning will permit a maximum of 6 units. This property can also be purchased in conjunction with 3790 Albion Road (58' x 260'), allowing for a total footprint of 116' x 260'. (id:47351)
13 Dunham Street
Ottawa, Ontario
First time on offer! Fantastic opportunity to purchase a 4bed/2bath updated bungalow on a family-friendly, desirable street in Cardinal Heights. Situated on an extra deep 60'x 180' lot, perfect for your gardening pleasure. Detached double-garage with workshop provides additional space; a must for the hobbyist. The home features hardwood floors throughout the living room, dining area, hallway and both main level bedrooms. Loads of natural light permeates through the home. Kitchen has plenty of cabinetry, peninsula island with stove, pot lights and skylight; new luxury vinyl plank (LVP) flooring. Addition off the kitchen offers a den/sitting area and access to the rear yard. Main bathroom with heated floors; renovated for a modern look. Extra-large primary bedroom with good closet space, and a second bedroom completes the main level. Staircase completely redone. Basement has been fully renovated including LVP flooring, pot lights, new drywall ceiling. Features large rec room with cozy gas fireplace, additional den area, two additional bedrooms, and 3pc bathroom. Plenty of storage in the utility/laundry room (new window and new sump pump). Additional storage underneath the addition. Large backyard with deck and patio. Lots of green space including shed and enclosed gardening gazebo-style space. This home will not disappoint. Updates throughout include electrical retrofit including all plugs/switches, and light fixtures (ESA Certificate on file). All new trim/baseboards, interior doors + hardware. Freshly painted. Furnace and FP recently serviced. Close to all amenities including shopping - Shoppers City East (Costco), transit (Blair LRT Station). Easy access to highway 174. Minutes to CSIS/CSEC. The home awaits its next potential generational owner. Call today! (id:47351)
710 - 354 Gladstone Avenue
Ottawa, Ontario
Chic 2 bed, 2 bath condo in the heart of downtown Ottawa! Many upgrades throughout this 7th floor unit. Enjoy entertaining friends and family in the open concept kitchen/living/dining space with a fabulous wrap around, floor-to-ceiling city view! 9' exposed concrete ceilings. Kitchen includes stainless steel appliances, modern cabinets, large island with breakfast bar, and customizable Philips Hue lighting. The primary bedroom has a west facing view with black out blinds, 2 large closets and 4 piece ensuite. The second bedroom is located off the front entry with a north facing view and ample closet space. Second bathroom is a 3 piece with standing shower. In-suite laundry. Custom blinds and closets throughout! Nest thermostats. This building includes access to party room, gym, terrace with BBQs, weekend night security and weekday concierge. Walking distance to great restaurants, shopping and transit. Enjoy the view of the Canada Day and Lac Leamy fireworks displays from this unit! Downtown living at its finest! (id:47351)
8 Hartland Circle
St. Thomas, Ontario
The 'Sharpton' bungalow by Hayhoe Homes is move-in ready and features 2 bedrooms, 2 bathrooms, and a bright open-concept layout with 9' ceilings, hardwood and ceramic flooring, and a great room with cathedral ceiling and gas fireplace. The designer kitchen includes quartz countertops, a tile backsplash, and island, with easy access to a covered rear deck with gas BBQ hookup. The primary suite includes a spacious walk-in closet and ensuite with double sinks and shower. The partially finished basement includes a spacious family room for extra living space and excellent development potential for additional bedrooms and bathroom. Additional highlights include, convenient main floor laundry, double garage, covered front porch, Tarion warranty, plus many upgraded features throughout. Located on a cul-de-sac in the desirable Harvest Run community in southeast St. Thomas, just minutes to the beaches of Port Stanley and approximately 25 minutes to London. Taxes to be assessed. (id:47351)
286 Dundas Street
London East, Ontario
DA2-zoned 1,778 SF commercial building with a finished basement, currently built out as a high-end salon available for lease in a prime downtown location. The main floor features a full salon setup with multiple stations and a large open staircase leading to a bright upper level with a stunning skylight and additional spa/pedicure area. Multiple washrooms throughout and plenty of street parking directly out front add convenience for clients and staff alike. DA2 Zoning permits a broad range of uses including retail, office, medical/dental, clinic, art gallery, restaurant, studio, tavern, craft brewery, and more, making this an exceptionally versatile space. Available at $7.35 per sq ft Net + $14.92 per sq ft additional rent/ $3,300 per month + HST & utilities. This well-maintained, move-in ready property offers outstanding exposure and functionality for a wide range of commercial users. (id:47351)
175 Pomeroy Avenue
Tweed, Ontario
Looking for small town charm, hospitality and a quality new build? This is a lifestyle worth waiting for! This bright and spacious *ready to be finished* end unit town home will shine with amenities you expect and desire, from the 9 ft ceilings, to the open concept living area with gas fireplace, tray ceiling and huge patio doors to a private deck. Bonus, builder selection kitchen appliances included, quartz counters with breakfast peninsula and perfect for entertaining. The primary is a beautiful retreat with the perfect size for your king suite, a walk-in closet, and an elevated ensuite with tile shower & glass doors. The front hall leads to a second bedroom perfect for guests or as a home office with the main bath close by. To top it off a separate main floor laundry room and separate entry to the attached garage. Plus a full basement waiting for your future development and ample storage space. This stylish brand new home built by Schoolyard Developments comes with a Tarion Warranty so you can just relax and enjoy this convenient location only two blocks from the quaint and welcoming downtown of Tweed. Stroll along the Moira River or head to the shore where the park meets the beach on Stoco Lake or drive to the premier Potter Settlement Vineyards & Artisan Winery nearby. This is a perfect opportunity for those looking to simplify, downsize, retire or start a new life together in a friendly and scenic village where the stars still sparkle at night, in the Land O Lakes, only minutes to Highway 7 or a half hour to 401/Belleville. There's still time to choose some finishes - you don't want to miss this opportunity. Please note, for inspiration the Virtual Tour & Photos in the Gallery (which are reversed) are from the Model Unit. The video shows both unit 175 unfinished and the finished plan at the Model Unit 159. (id:47351)
45 Front Street
Quinte West, Ontario
(Business Only For Sale) For over 15 years, The Grind and Vine has been a beloved anchor in downtown Trenton-a warm, inviting space where premium coffee, curated wines, and community connection come together. This thriving caf and wine bar blends a relaxed, modern atmosphere with a loyal customer base, making it an exceptional turnkey opportunity for a new owner seeking an established, reputable business with room to grow.Known for its friendly energy, handcrafted beverages, and signature charcuterie offerings, The Grind and Vine has become a go-to gathering place from morning through evening. Its reputation is well earned: the business has been recognized as a Top 30-Under-30 Tourism Business in Canada, awarded Best in the Bay (Caf) for four consecutive years, and named New Business of the Year in 2021. These accolades reflect both its strong brand presence and its deep connection to the local community.Located in the heart of downtown, the caf benefits from steady foot traffic, tourism, and visibility. The interior is welcoming and thoughtfully designed, offering a comfortable environment for social meetups, remote work, and evening wine experiences. With additional revenue streams from charcuterie catering and local partnerships, the business is well positioned for continued growth under new ownership-whether through extended hours, expanded menu offerings, or increased event hosting.This is a rare opportunity to acquire a well-loved, award-winning business with a strong identity, established clientele, and proven success. The Grind and Vine is ready for a new owner to carry its legacy forward while tapping into the growing demand for elevated caf and wine bar experiences in the Quinte region. (id:47351)
Lot 1 Koen Road
Frontenac, Ontario
Just a stone's throw from the Koen Road boat launch on Loughborough Lake, this newly severed 2.17-acre lot offers an exceptional opportunity to build your dream home near one of the area's most sought-after lakes. The property features a mix of mature trees, brush, and sunny clearings, ideal for creating a private retreat nestled in nature. A key highlight is the direct adjacency to conservation land, offering scenic walking trails and a natural buffer that ensures lasting privacy. With a newly drilled well producing 5 GPM, and located on a well-maintained road surrounded by quality homes, this peaceful rural setting is only 15 minutes from Kingston and Highway 401. A perfect blend of serenity, recreation, and convenience. (id:47351)
314 Academy Street
Stone Mills, Ontario
Located in the heart of the charming Village of Newburgh, 314 Academy Street offers a unique opportunity to own a property in a peaceful, close-knit community rich in small-town appeal. Surrounded by mature trees and established homes, this setting provides a wonderful foundation for those looking to create something truly special. Positioned on a well-sized lot with convenient access to local amenities, parks, and scenic waterways, this property presents excellent potential for renovation, reconfiguration, or a complete reimagining to suit your vision. The quiet streets and friendly atmosphere make Newburgh a sought-after location for those who value community, character, and a slower pace of life. Whether you are an investor, builder, or buyer with a creative eye, this property offers the chance to secure a piece of one of Lennox & Addington's most charming villages and build toward its future potential. (id:47351)
317 Nalon Road
Gananoque, Ontario
Welcome to 317 Nalon Road. This beautiful home sits on a quiet cul-de-sac in the west end of Gananoque, steps from the walking trails and Gananoque River, and short commute to the 401. This 2 storey home offers an inviting main floor with 9 foot ceilings, hardwood flooring, open concept kitchen and dining area, main floor laundry, spacious living room, inside entry to the garage, and patio door to the back deck. The second floor provides 2 spare bedrooms, a main 4 pc bathroom, primary suite with walk-in-closet and 4 pc en-suite bathroom with a soaker tub and separate shower. The basement is a blank canvas and ready to be finished into a spare bedroom, half bath, and rec-room. The yard is fully fenced and offers privacy and plenty of room for activities. Take a short drive to Nalon Road and see what this home has to offer. (id:47351)
165 Purdy Road
Loyalist, Ontario
Welcome to this stunning, like-new home in the vibrant and fast-growing community of Bath. Thoughtfully designed and beautifully finished, it offers exceptional comfort and style from the moment you step inside. The main level features soaring 9-foot ceilings and a bright, open-concept layout that seamlessly connects the kitchen, living, and dining areas-perfect for everyday living and effortless entertaining. The kitchen is a standout with its large island, quartz countertops, and spacious walk-in pantry, creating an ideal space for hosting dinner parties or enjoying relaxed family meals. The main-floor primary bedroom provides a peaceful retreat with its spa-like ensuite and generous walk-in closet. A main-level den adds versatility, making it an excellent option for a home office, study, or cozy reading room. Convenient main-floor laundry adds to the thoughtful layout. Upstairs, you'll find two additional spacious bedrooms along with a well-appointed four-piece bathroom, offering great space for family or guests. The fully insulated and drywalled double car garage is perfect for storage, hobbies, or keeping vehicles protected year-round. The unfinished basement awaits your personal vision, presenting an opportunity to create even more living space tailored to your needs. Set in the welcoming community of Bath-home to Loyalist Golf & Country Club, a beautiful marina, nearby swimming beaches, and the tranquil shores of Lake Ontario-this property delivers a peaceful lifestyle with excellent amenities close at hand. This is an exceptional place to call home. (id:47351)
406 - 1000 King Street W
Kingston, Ontario
Welcome to Suite 406 at 1000 King Street West - Kingston's most prestigious and sought-after addresses. This South-West facing 2-bedroom, 2-bath Executive Suite offers elevated living with a bright, open-concept layout and two exceptional balconies capturing serene views of the Park and Lake. From the moment you enter, the space feels calm, refined and thoughtfully designed. The beautifully appointed Kitchen provides both style and function, ideal for the home chef and the entertainer alike. The luxurious primary suite features an impressive walk-through closet leading to a spa-inspired ensuite complete with a European-style walk-in shower, delivering a boutique hotel experience at home. Generous, well-planned storage throughout and in-unit laundry enhances the comfort and practicality of the suite. Perfectly positioned steps from the Cataraqui Golf & Country Club and historic Portsmouth Village, this location offers quick access to Downtown Kingston, Hospitals, Waterfront Trails, Shops, Restaurants and Transit ensuring everyday convenience at your doorstep. The building sets the standard for Executive Living with an extensive list of amenities, including underground parking with a car wash bay, ample visitor parking, a newly updated indoor pool (set for completion Feb '26), Jacuzzi, Sauna, fully equipped Fitness Centre, Tennis / Pickleball Court, Games Room, Library, Greenhouse, beautifully maintained gardens, an updated guest suite and a welcoming common room ideal for gatherings. With a warm and engaged resident community, this property offers the perfect blend of luxury, lifestyle and natural beauty. Here's your opportunity to own an Executive Suite in Kingston's most Prestigious Buildings. (id:47351)
54 Bretton Circle
Markham, Ontario
Luxury Meets Opportunity in Rouge Fairway Neighbourhood Rarely offered in this sought-after community, this stunning luxury home boasts a 3-car garage and a Premium 60 ft. irregular lot is ready for its new owner. Built by renowned Greenpark, this detached 4-bedroom residence showcases original home owner charm with modern living in mind. The heart of the home features an expansive open-concept layout, seamlessly connecting the living, dining, and family rooms. The kitchen is a chef's dream, perfectly complemented by a spacious dinette and office or den for those who work from home. "Price to Sell". (id:47351)
3794 Albion Road
Ottawa, Ontario
Calling all builders! Development opportunity in the south end of Ottawa, minutes from the HardRock Casino, the Ottawa International Airport, and South Keys Shopping Mall. The lot size is 58' X 260'. The new N2 zoning will permit a maximum of 6 units. This property can also be purchased in conjunction with 3790 Albion Road (58' x 260'), allowing for a total footprint of 116' x 260'. (id:47351)
35 Athabaska Drive
Belleville, Ontario
Welcome to 35 Athabaska Drive, a beautiful bright brand new two bedroom, two bathroom bungalow townhome designed for low maintenance living. Walk in to a spacious foyer with large coat closet, past the bedrooms and bathrooms you will find the open kitchen complete with stainless steel appliances, pantry and quality quartz countertop. Just off the kitchen is the oversized living / dining room overlooking the private fenced courtyard area, perfect for gathering with friends or enjoying a morning coffee. The courtyard is accessed through the breezeway connecting the main home with the attached two car garage, also included in the breezeway is the convenient main floor laundry and open stairs to the full unfinished basement complete with large windows and bathroom rough in. (id:47351)
Bsmt - 236 Mckee Avenue
Toronto, Ontario
MOVE IN NOW! Bright 2 Bedroom Basement Unit! Features Open Concept Living Area with Walkout, Renovated Kitchen With Stainless Steel Appliances & Cabinet Space, 2 Bedrooms With Closets, 4 Piece Bathroom & Private Ensuite Washer & Dryer. Pot Lights Throughout. Short Walk to Willowdale, Finch or Bayview Bus Routes to Finch or Sheppard Station. Nearby Parks, Mitchell Field Community Centre, Shopping At Yonge Sheppard Centre or Bayview Village. (id:47351)
64 Hickey Lane
Kawartha Lakes, Ontario
Welcome to this brand-new, never-lived-in 3-bedroom, 3-bathroom townhome by Fernbrook Homes, located in Lindsay's highly sought-after North Ward community. Perfectly positioned in a stunning new development, this home offers a direct view of the future Pioneer Park. Step inside to discover an open-concept main living space, elegant hardwood flooring, and a carpet-free design throughout. The modern kitchen flows seamlessly into the dining and living areas-perfect for entertaining. Upstairs, the primary suite features his-and-hers closets and a spacious ensuite with walk-in shower. Additional highlights include an attached garage, convenient powder room on the main floor, two additional bedrooms on the 2nd floor, and well-appointed bathrooms to suit a busy lifestyle. Includes snow removal, landscaping, and maintenance of the community roads & shared green space, making for truly effortless living. Window coverings and appliances currently installed. Ideal for families and professionals seeking space, light, and modern comfort. Don't miss your chance to lease in one of Lindsay's most desirable locations-minutes from amenities, schools, and future recreational spaces! (id:47351)
1206 - 80 Absolute Avenue
Mississauga, Ontario
Super Spacious, Open & Bright 1030 Sq.Ft Condo In The Absolute World Condos at the heart of Mississauga. 2 Bed/2 Full Bath Split Bed Layout W/ Floor To Ceiling Windows & Huge Wraparound Balcony W/ Sweeping SW Views. Features 9 Ft Ceilings, Modern Kitchen W/ Granite Countertops, S/S Appliances, Newer Fridge (2021), Hardwood Floors Throughout, Ample Closet Space, Universal TV Mount, Parking & Locker. Amazing Location Across From Square One, Restaurants, Grocery & Major Highways. Best Value For The Size/Layout! (id:47351)
631 Four Mile Creek Road
Niagara-On-The-Lake, Ontario
Set on over 9 acres in the heart of Niagara wine country, this 5-bedroom, 2-storey brick home offers a rare opportunity to own a sprawling countryside estate in St. Davids. Surrounded by approximately 8 acres of mature grape vines, the property blends natural beauty with everyday comfort and functionality. Step inside to a spacious main floor featuring freshly painted walls (2025), hardwood flooring, and a bright, open-concept layout. The large eat-in kitchen overlooks a cozy great room with a gas fireplace framed by a classic brick hearth and a skylight above. Patio doors lead to a four-season sunroom, perfect for entertaining year-round. A main floor office, formal dining room, and convenient laundry room to add to the home's thoughtful layout. Upstairs, you'll find generous bedrooms, all freshly painted, offering peaceful views of the surrounding vineyard. Outside, a detached two-storey barn (approx. 2,800 sq ft) provides ample storage or potential for workshop space and features a metal roof with warranty and owned solar panels. The long private driveway offers parking for 10+ vehicles, complemented by a two-car attached garage. Enjoy the charm of country living with the convenience of being just minutes from world-class wineries, golf, and amenities in Niagara-on-the-Lake. Whether youre looking for a family home, hobby vineyard, or a unique property with space to grow, this estate is ready to welcome you home. (id:47351)
60 Charles Street
King, Ontario
After many cherished years of ownership, this meticulously maintained and well-loved home is now being offered for sale. Whether you're seeking a fresh new beginning or simply drawn to the beauty and charm of the property, 60 Charles provides the serenity and countryscape that make King City living so special.Nestled in a private and quiet neighbourhood, the home is ideally situated near highly regarded schools, medical facilities, equestrian centres, golf clubs, nature trails (infact one is right down the street!), local amenities, and offers convenient access to major transportation routes and highways.The outdoor space reflects a deep love for comfort and community, creating an environment where connection, balance, and purposeful living truly flourish. (id:47351)
1165 9th Line
Beckwith, Ontario
****** OPEN HOUSE on Sunday 22nd Feb-2026 **** Welcome to 1165 9th Line in Beckwith, a custom-built 2-storey home, with *walk-out basement*, nestled on *102.45 acres* of picturesque countryside. This 4-bedroom, 4-bathroom residence, built with city permit in 2009, features a charming wrap-around front porch and a walkout basement, offering stunning views of a landscaped pond, creek, and a park-like setting. The *massive 1,200 sq ft detached garage*, in addition to attached garage, is perfect for hobbyists or extra storage. Inside, you'll find *2,335 sq ft of above ground*, with hardwood and tile throughout the main levels, a spacious open-concept kitchen and family room, formal dining and living areas, and an oversized laundry/mudroom. A beautiful hardwood staircase leads to the second floor, where the primary bedroom includes an ensuite, and two additional bedrooms share a cheater bathroom. The finished lower level features *900 sq ft finished walk-out basement* with a fourth bedroom & its own ensuite. Located just a short walk from the Beckwith Recreation Complex and a 10-minute drive to Carleton Place shopping, this property offers the perfect blend of rural tranquility and modern convenience, plus the unique opportunity to enjoy outdoor skating on your own pond or explore forested trails along the water. *Bonus: Confirmed Detached Additional Residential Unit (DARU)* on the property can be permitted with City's approval!!! (id:47351)
845 County 27 Road
Brighton, Ontario
Discover the charm of this beautifully maintained Tudor-style estate, nestled on 126 acres of serene countryside. From the moment you arrive, the long, picturesque driveway and manicured lawn set the tone for a property that is both stately and welcoming. Inside, this spacious home features 3 bedrooms and 4 bathrooms, including a newly renovated main-floor 3pc bathroom with heated floors located conveniently off the office. Warm, inviting living spaces are anchored by a classic wood-burning fireplace, perfect for cozy evenings at home. The land itself is a true highlight-126 acres offering the ideal blend of farmland (approx 17acres), open pasture, and mature wooded areas. Trails wind throughout, offering endless opportunities for hunting, four-wheeling, hiking, or peaceful nature walks. For those who love space for projects, equipment, or recreation, the property features a large shop/outbuilding perfect for all your toys, tools, and hobbies. A second outbuilding with a lean-to provides convenient space for lawn care equipment and additional storage. Enjoy quiet mornings and relaxing evenings on the back deck, designed with entertaining in mind and overlooking the expansive grounds. This exceptional property offers the perfect blend of elegance, privacy, and outdoor adventure, a rare opportunity to own an estate that truly has it all. (id:47351)
