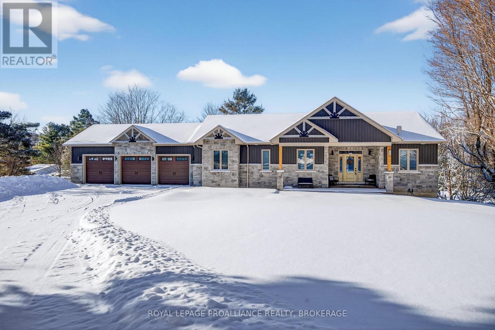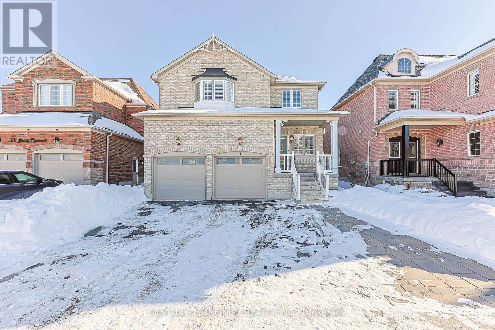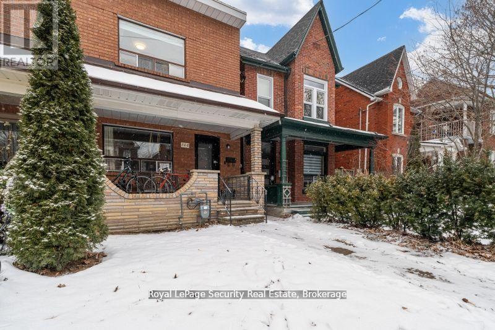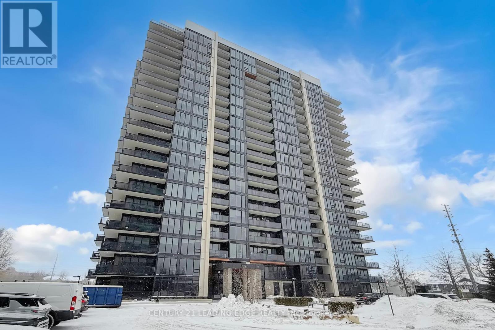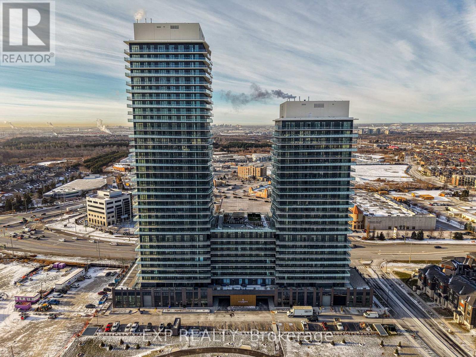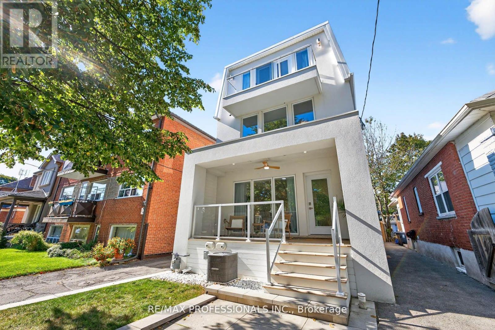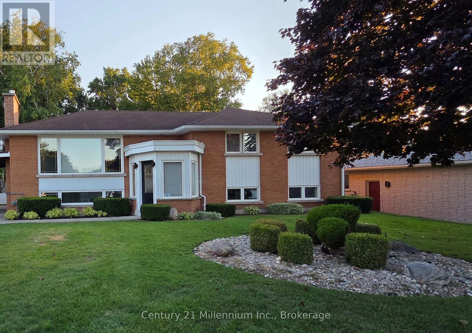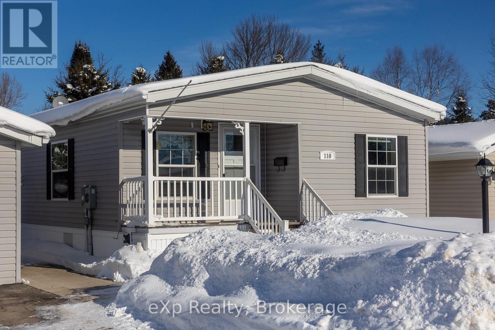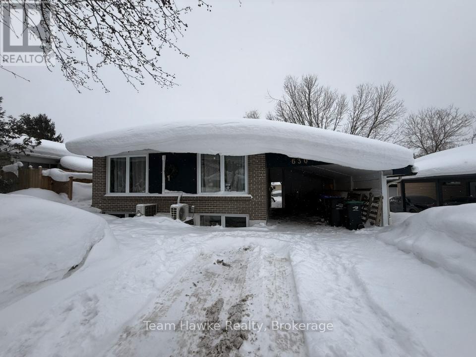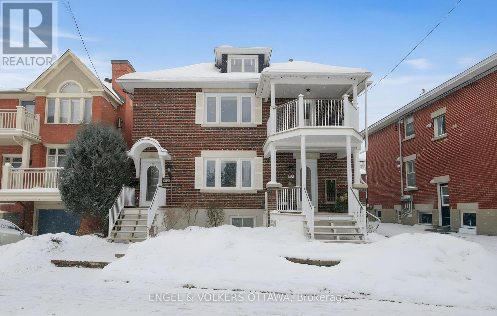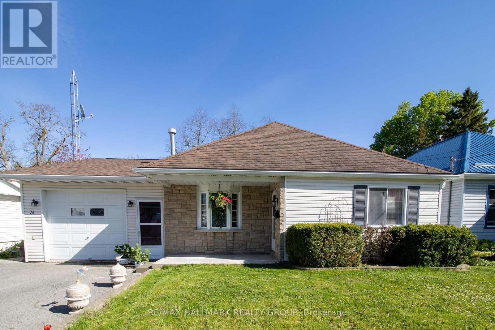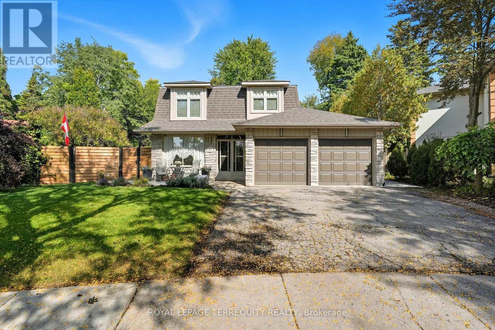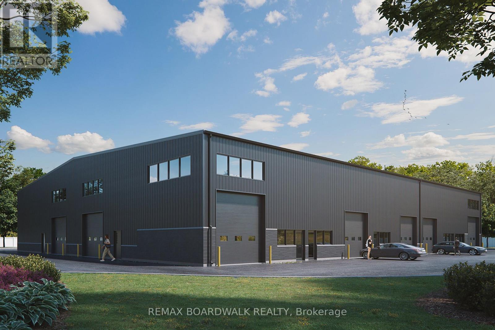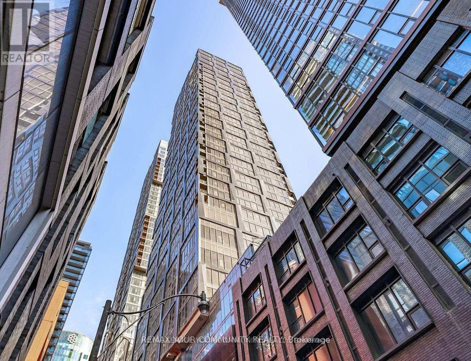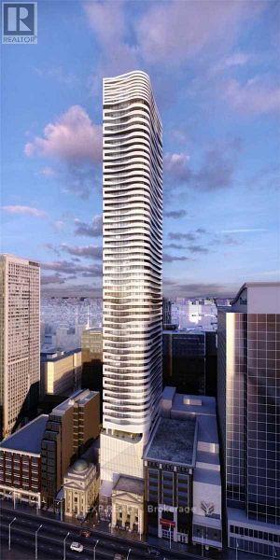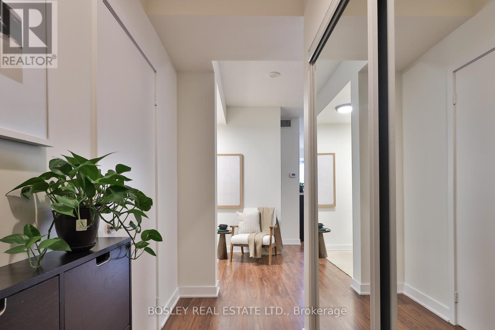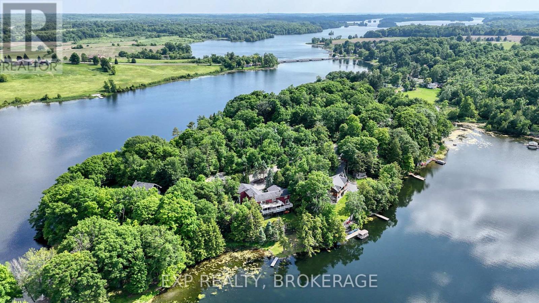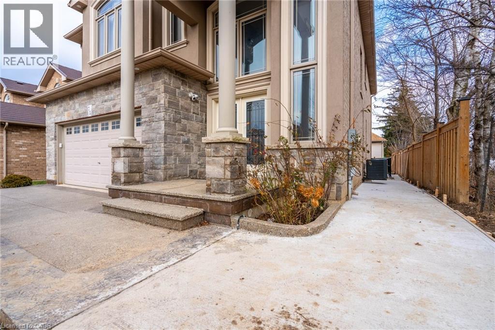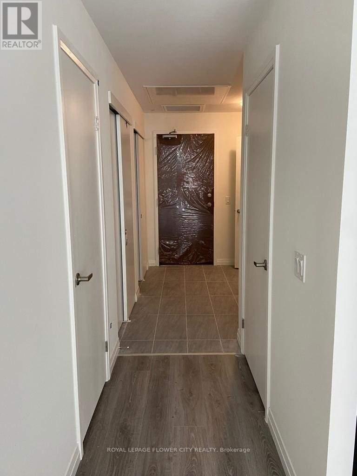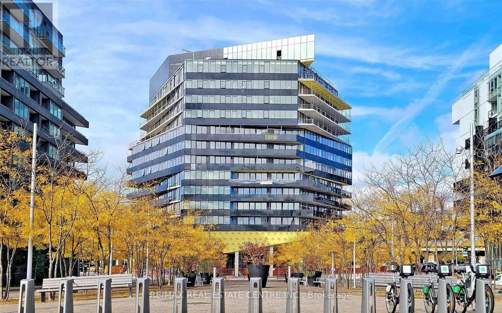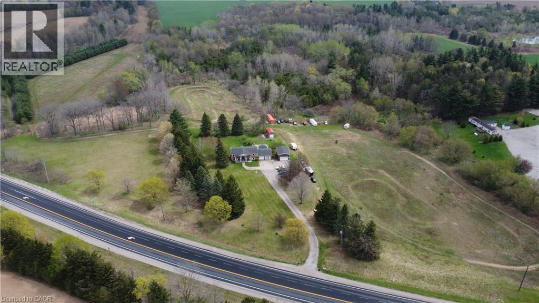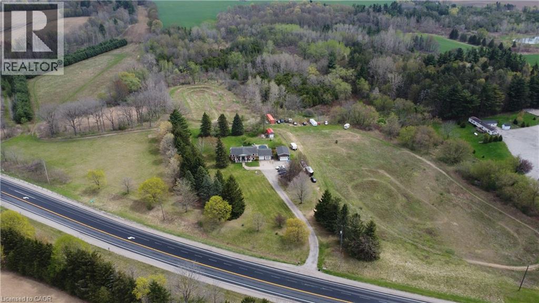1888 Sunbury Road
Frontenac, Ontario
Discover lakeside living at its best with this stunning custom-built bungalow, offering over 2,000 sq. ft. of main floor living space and nearly 60' of shoreline on Dog Lake. Crafted with both quality and comfort in mind, this home features an ICF foundation, soaring 10' ceilings, a vast partially finished walk-out lower level, and engineered hardwood & tile flooring throughout. The open concept impresses, with the bright kitchen featuring quartz countertops, premium cabinetry and large separate dining area open to the spacious living room - highlighted by a gas fireplace and 12-foot patio doors leading to a 650 sq. ft. deck with glass and aluminum railings providing breathtaking panoramic views of the area. The primary suite is tucked away at one end of the home offering privacy, and finished with cove ceilings and a spa inspired 5-piece ensuite with glass-enclosed shower and soaker tub. Two other bedrooms and a full bath are also here on the main level. The walk-out lower level provides extra flex space and finds in-floor heating roughed-in, and the attached SIX-car garage with epoxy flooring is incredible. This one is a beauty - with wonderful curb appeal from the stamped concrete front porch all the way around the yard space right to the waterfront with a new floating dock. Packed with upgrades and with high end finishes throughout, this one should not be missed. Survey, floor plans and supporting documents are available upon request. (id:47351)
31 Gloria Crescent
Whitby, Ontario
**OPEN HOUSE this Sat 7th & Sun 8th from 2-4pm** Multi-generational, spacious 4+2 bedroom home offering approx 4,400 sq ft of total living space. Exceptionally practical, functional layout with a semi-open concept, oversized foyer, and large rooms filled with natural light. U-shaped kitchen with ample storage and efficient workspace, plus a bright breakfast area overlooking the backyard. Expansive family room with fireplace, which is deal for everyday living and entertaining. Main floor separate room offers various use as an office, study, music room, guest room, or bedroom. Primary bedroom features double-door entry, 6-piece ensuite with 2 separated sink counters, soaker tub and separate shower, and his & hers closets. All secondary bedrooms include large closets and oversized windows. Finished basement approx. 1,500 sqft with cold room for storage, full size bathroom, multiple rooms could be used as extra living room, bedrooms, study room, gym and many more to explore. This is great for extended family or flexible recreation space. Upgrades include crown moulding, pot lights, and granite kitchen counters with matching backsplash. California shutters on main and second floors. Hardwood and elegant tile on main; hardwood throughout upper bedrooms. Rough-in for central vacuum. Direct garage access. Extended interlock driveway with extra parking. Interlock and landscaped backyard. Prime Whitby location near High Ranking Williamsburg Public School, Donald A. Wilson, All Saints Hight School, famous Rocket ship community parks, shopping, restaurants, and quick access to Hwy 412/401/407 and GO transit. (id:47351)
Main - 706 Gladstone Avenue
Toronto, Ontario
Beautiful newly renovated main floor 1 bed 1 den apartment in amazing Dovercourt Village. Steps to Dovercourt Park and 5 minute walk to Dufferin subway station. Brand new kitchen and bath. Access to large shared backyard and front porch. Ensuite laundry included. Amazing location close to amazing amenities like trendy Geary Ave and shops on Bloor street. (id:47351)
805 - 1035 Southdown Road
Mississauga, Ontario
Welcome to this brand new, approximately 800 ft. 1+1 condo unit in the heart of Clarkson, Mississauga, featuring a prime location just a 3-minute walk to the Clarkson GO Station and a one-minute drive to the QEW. This bright unit boasts 9-foot ceilings, modern laminate flooring, and high-end finishes, including a xtra tall kitchen cabinets with a centre island and breakfast bar, quartz countertops, and built-in Stailess Steel appliances. The combined living and dining with electric fireplace, leads to a south-facing balcony through large windows offering unobstructed Lake Ontario views. The generous bedroom includes double closets and a 4-piece bathroom, while the den offers flexible use as an office or small bedroom. Additional perks include an EV parking spot, a locker, and access to exceptional amenities such as a sky lounge, barbecues, two guest suites, a swimming pool, and an exercise room. Ideally situated near top schools, shopping, and transit, this condo offers both luxury and convenience. (id:47351)
526 - 15 Skyridge Drive
Brampton, Ontario
Welcome to City Pointe Heights at 15 Skyridge Drive, a sleek and contemporary residence in the heart of Brampton's vibrant Bram East community. This bright and modern 1-bedroom plus den (den can be used as a bedroom), 2-bath condo features a well-designed open-concept layout with abundant natural light, 9-ft ceilings, in-suite laundry, and a stylish kitchen with modern upgrades and built-in appliances. The generous living and dining area flows seamlessly to a large private balcony, ideal for relaxing or entertaining, while the spacious primary bedroom offers a 3-piece ensuite and the versatile den provides excellent flexibility as a second bedroom, home office, or guest space. Residents enjoy premium building amenities including a fully equipped gym, theatre room, coffee bar, recreation room, games room, and party room, plus one underground parking space. Ideally located with quick access to highways 407 and 427, transit, shopping, dining, parks, and everyday conveniences, this move-in-ready condo perfectly blends comfort, lifestyle, and modern design. (id:47351)
22 Ninth Street
Toronto, Ontario
Stunning 3-Story Beach House-Inspired Home, Completely Rebuilt in 2023! This one-of-a-kind residence in New Toronto's Lake-Side community offers 3 spacious bedrooms, 4 beautifully designed bathrooms, and a perfect blend of modern luxury and warm charm. The open-concept main floor features a sun-filled living space and a chef's dream kitchen with a large family island, premium stainless-steel appliances, integrated built-in dishwasher, countertop stove with commercial-grade hood vent, and built-in wall oven & microwave. Elegant undermount and glass cabinet lighting, along with ample storage, make this kitchen an entertainer's delight! Step outside to a large back deck and garden with a built-in Hydropool Swim Spa, creating a private backyard oasis ideal for relaxation or gatherings. The 2nd level boasts two large, light-filled bedrooms with generous closets, a modern 4-piece bath, and convenient laundry. Retreat to the entire third level, exclusively designed as a private Primary Suite featuring a sun-drenched bedroom with an electric fireplace, balcony overlooking the treed neighborhood, and a luxurious 5-piece spa ensuite with a soaker tub, crystal chandelier, double sinks with light-up anti-fog mirrors, and a separate shower with elegant glass Tiffany tile. Enjoy instant privacy with a custom remote blind! Glass & steel railings throughout add a sleek, contemporary touch. The finished basement offers a separate entrance, kitchen area with rough-in for a stovetop & hood vent, spacious recreation room, 3-piece bath, fourth bedroom, and rough-in for additional laundry-perfect for guests or in-law/rental suite potential! Complete with a garage for storage! Steps to beautiful parks, trails, schools, shopping, transit (TTC & GO), and so much more, this fully rebuilt home is truly turnkey and ready for you to move right in and start living your life by the lake! (id:47351)
Unit 1 - 398 Kingsway Street
Kincardine, Ontario
A spacious 1300 sq ft, newly renovated 3 bedroom, 1 bath apartment in a quiet Kincardine neighborhood awaits you. Enjoy brand new easy close kitchen cabinetry with lots of counter space and great pantry cupboard storage. A fridge, stove, dishwasher, microwave range hood are all supplied. The kitchen flows easily to the dining area which boasts access to the huge back yard and a large picture window that floods the space with natural light. The spacious and inviting living room features hardwood flooring and a large picture window with a beautiful view of the front yard. You will find a brand new tub/shower in the washroom and a washer and dryer tucked away in it's own space off the hallway. All 3 bedrooms are generously sized, and all have closets, a large window and hardwood flooring. Parking for 2-3 vehicles, snow removal, grass cutting, air conditioning, heat, electricity and water/sewer expenses are all included in the $2600 monthly rent. Min 1 year lease (id:47351)
110 Rosewood Drive
Georgian Bluffs, Ontario
Welcome to 110 Rosewood Dr., ideally located in the well maintained and friendly community of North Park Estates, just minutes from Owen Sound. This inviting bungalow offers comfortable one level living with a spacious open concept layout where the living, dining, and kitchen areas come together in one bright and airy space, anchored by a cozy gas fireplace that is perfect for everyday living and entertaining. The home features two well proportioned bedrooms and one full bathroom, with a functional layout designed for ease and comfort. Step out onto the back deck and enjoy peaceful views of the park-like green space with mature trees, offering privacy and a beautiful natural backdrop. A detached garage with an attached lean-to shed provides excellent storage and workspace options. Residents own their home and lease the land, with park maintained roads and water and sewer services included. Monthly fees for this unit are $716.97 and include $119.23 for taxes, $20.65 for water and sewer, and $577.09 for land rental. Offering affordability, simplicity, and a strong sense of community, 110 Rosewood Dr. is an excellent opportunity for downsizers, retirees, or buyers seeking low maintenance living in North Park Estates. (id:47351)
630 Bayview Drive
Midland, Ontario
Clean and quiet two bedroom apartment located in Midland, featuring parking for 2 vehicles. Updated flooring & fixtures throughout including kitchen & bath, plus carpet free apartment with in suite laundry. Hydro & water in addition to, the unit has a high efficient heat pump w/ electric baseboards to supplement the heat. (id:47351)
407 Echo Drive
Ottawa, Ontario
Exceptional owner occupied fourplex on prestigious Echo Drive, with the Rideau canal as your backyard. This well maintained property offers a rare combination of lifestyle, space, and investment potential in one of Ottawa's sought after locations. The owner's unit spans approx. 2,000 sq ft over two levels, featuring generous living areas, hardwood floors, two gas fireplaces, in-suite laundry and a private balcony with canal views. The main level rental unit offers impressive space with three bedrooms, a large kitchen, living room overlooking the canal, in-suite laundry, and a private entrance, making it highly appealing to quality tenants. Two additional basement units are well laid out and share a common laundry area. Highlights include separate hydro meters for all units, updated electrical, and a new boiler system. Pride of ownership is evident throughout. This is an impressive and rarely available property along the canal. (id:47351)
31 Chaffey Street
Brockville, Ontario
Charming Bungalow with Walkout Basement & Inground Pool! This 1,366 sq. ft. bungalow offers a walkout basement, attached garage, & a private backyard retreat with an inground pool. Perfect for families, multi-generational living, or rental potential! Inside, the bright living room flows into a spacious kitchen with ample cabinetry, counter space, & an island. A front flex room makes a great den, office, or extra bedroom. The primary suite features a walk-in closet, & a 4-piece bath is nearby. A few steps up, theres a 2-piece bath & a dining room that could also serve as the primary bedroom. Downstairs, a bonus room (currently an office) could be a family room with patio doors leading to the pool. The lower level includes a cozy family room with a fireplace, an additional bedroom, a 3-piece bath with laundry, & access to a 3-season screened-in room. Outside, enjoy a private backyard oasis with a pool & patio perfect for summer entertaining. With in-law suite or rental potential, this home is a fantastic opportunity (id:47351)
818 Kates Lane
Pickering, Ontario
Welcome to this beautifully maintained 2 storey detached home tucked away on a quiet cul-de-sac in the highly sought after Amberlea community of Pickering. Offering approximately 2,319 sq ft above grade this 3+1 bedroom, 4 bathroom home that blends timeless charm with thoughtful upgrades throughout. The main floor features hardwood floors a welcoming foyer with ceramic flooring and a versatile office with bay window and pot lights perfect for working from home. The upgraded kitchen boasts quartz countertops, pantry and a seamless flow into the dining area with walk out to the private backyard. Enjoy the bright and airy living room complete with two skylights and walk out ideal for entertaining or relaxing. Upstairs the spacious primary bedroom includes hardwood flooring and is complemented by a spa like 5 piece bath with heated floors. Two additional bedrooms and an updated 3 piece bathroom complete the upper level. The finished basement offers a recreation room with wet bar, an additional bedroom and a separate 3 piece bath, ideal for guests or extended family. Additional highlights include heated floors in multiple areas, new furnace 2026, mudroom with walkout to side yard, main floor laundry with walk out to double garage with private triple driveway parking and a fully fenced landscaped yard with hot tub. Located close to parks schools hospital and all amenities! This home offers exceptional comfort space and location. A fantastic opportunity to own in desirable Amberlea community. (id:47351)
2167 Mcgee Side Road
Ottawa, Ontario
Exceptional industrial development opportunity with the majority of the upfront legwork already completed. Located along the Carp Road industrial corridor just minutes north of Highway 417, 2167 McGee Side Road offers approximately 84,000 sq. ft. (1.93 acres) of vacant industrial land zoned RG - Rural General Industrial, permitting a wide range of light industrial and warehousing uses. The property benefits from site plan approval (delegated authority report completed, registration pending), private well and septic servicing, and completed engineering, design, and due diligence work to date. Plans are in place for a 16,750 sq. ft. industrial warehouse, designed to be divisible into multiple bays, featuring 24-foot clear ceiling height, at-grade loading, and approximately 30 on-site parking spaces. A rare opportunity to fast-track construction and reduce development timelines and risk. (id:47351)
3512 - 35 Mercer Street
Toronto, Ontario
Experience the pinnacle of luxury living at Nobu Residences with this new 2-bedroom, 2-bathroom condo spanning 799 sq. ft. Designed toimpress, this unit features floor-to-ceiling windows throughout,bathing the space in natural light and offering breathtaking views.The modern open layout is complemented by sleek finishes and state of-the-art appliances, creating a sophisticated and comfortable living environment. Located in the heart of Toronto, Nobu Residences provides exclusive access to world-class amenities while placing you steps away from premier dining, entertainment, and transit. Don't miss the chance to call this elegant and stylish home yours-schedule a private viewing today! (id:47351)
2205 - 197 Yonge Street
Toronto, Ontario
Gorgeous S./ E. Corner Unit In The Massey Tower !! 1 Bdrm + Den With Huge Wrap Around Balcony !! Windows Everywhere !! Views Of Cn Tower & Partial Lake !! Located Right Across Eaton Center !! Ensuite Laundry !! * Roof Top Garden & Gym & More !! Wonderful Unit - Layout !! Location Location !!! (id:47351)
315 - 260 Sackville Street
Toronto, Ontario
Experience The Best Of Urban Living In This Well-Maintained, Spacious 1-Bedroom Plus Den Suite Offering 710 Sq Ft Of Interior Space And An 85 Sq Ft Balcony. With 9-Foot Ceilings And Laminate Flooring Throughout, The Open-Concept Layout And West Exposure Over The Tree Tops Feels Bright And Contemporary. The Modern Kitchen Features Granite Countertops, Ample Cabinetry, And Stainless Steel Appliances-Perfect For Both Everyday Life And Entertaining. The Large Den Is Versatile Enough To Serve As A Nursery, Home Office, Or Reading Nook. Primary Bdrm Fits A King Size Bed. Freshly Painted In 2026, New Lighting Throughout, This Condo Includes One Parking Space And One Locker For Added Convenience. Located Steps From The TTC, Banks, Restaurants, Cafés, And Groceries, The Suite Offers Exceptional Walkability And Access To Downtown Toronto. Enjoy Nearby Green Spaces Outside Your Door And Next To The Acclaimed Regent Park Aquatic Center. Riverdale Farm And The Don River Trails As Well As The Distillery District, St. Lawrence Market, And Eaton Centre-All Just Minutes Away. Proximity To George Brown College And Toronto Metropolitan University (Formerly Ryerson) Makes This Home Ideal For Students, Professionals, Or Investors Seeking A Prime Location With Lasting Appeal. The Neighbourhood Blends Historic Character With Modern Vibrancy Through Tree-Lined Streets, Classic Architecture, And An Expanding Range Of Shopping, Dining, And Cultural Experiences. Combining Functional Design, A Desirable Address, And Practical Features, This Suite Provides The Perfect Urban Retreat For Those Seeking Comfort, Convenience, And A Connected City Lifestyle. (id:47351)
5525 Rideau Road
South Frontenac, Ontario
An exquisite multi-family waterfront sanctuary with lucrative Airbnb potential! This exceptional 3-level home on the picturesque shores of Little Cranberry Lake, part of the renowned Rideau Canal system, redefines luxury and versatility. Perfect as a lavish family retreat, a multi-generational residence, or a high-income investment property, this expansive home spans over 5,000 sq/ft and offers endless opportunities. Tucked away at the end of a quiet cul-de-sac, the property provides rare privacy, tranquillity, and sweeping lake views from multiple tiered decks overlooking your own waterfront. Enjoy swimming, boating, andrelaxing on the brand-new dock (2024), with convenient lock access to neighbouring lakes. Each level hasits own private entrance and kitchen, creating ideal spaces for independent living or rental income. MAIN LEVEL (1,939 sq/ft) is designed as a bungalow from the street view. This level features 3 spacious bedrooms, 2 bathrooms, a generous kitchen, dining room, and a sunken living room that flows seamlessly to a large upper deck. A mudroom/laundry room and direct access to the attached double-car garage add practicality. MIDDLE LEVEL offers 2 additional bedrooms, a stylish 3-pc bathroom, and a magnificent great room with kitchen and walkout to the second-tier deck with stunning lake vistas. LOWER LEVEL includes another bedroom, a bathroom, and a great room that opens to the backyard. A workshop with exterior access provides excellent storage and hobby space. Additional highlights include a modern propane furnace, a merged double lot for enhanced privacy and future development potential, and a sandy shoreline ready to be revitalized for swimming and boating. Whether you dream of a luxury waterfront lifestyle, apeaceful cottage escape, or a profitable investment, this one-of-a-kind property offers it all. Schedule your private showing today. (id:47351)
75 Arrowhead Drive Unit# Lower
Hamilton, Ontario
ALL INCLUSIVE! Beautiful and fresh, open concept two bedroom walk-up basement apartment with a great layout in a gorgeous 2 storey home. Situated at the end of the street, this home offers the utmost privacy while being within walking distance to schools, parks, grocery, library, YMCA, Limeridge Mall and more. Brand new appliances and in suite laundry. One (1) year lease minimum. No smoking. RSA (id:47351)
402 - 108 Garment Street
Kitchener, Ontario
This contemporary condo offers more than just a place to live - it's a complete lifestyle experience. Residents can take advantage of fantastic building amenities, including a fully equipped gym, BBQ terrace, basketball court, dog park, bike storage, and a stylish party room. Located in one of Kitchener's most desirable neighborhoods, this condo offers unbeatable convenience. Public transportation is right outside your door, and Victoria Park is just a short walk away - perfect for a relaxing escape amid the city energy. You'll also be surrounded by trendy cafes, vibrant bars, boutique shops, and great restaurants. Don't miss your chance to call this exceptional condo your new home. Book a showing today and discover modern city living at its best! (id:47351)
503 - 21 Lawren Harris Square
Toronto, Ontario
***Attention Young Families & Working Professionals*** This Loft Styled Open Concept 1 Bedroom + Den Is The Perfect Match Of Comfortable & Productive Days Working From Home Coupled With Enough Serene Outdoor Space For Your Breaks Between Zoom Calls! Be The First To Call This Brand New Unit Home. With Parking Included And Transit So Easily Accessible, Running Errands In The City Will Feel Less Like A Chore Especially When Coming Home To This Quiet Community. (id:47351)
901 - 200 Bay Street N
Ottawa, Ontario
NEW PRICE!!!! Great space no carpets awesome location.Seller will put $17,000 in a trust to pay for Special assessment.2 Bedrooms plus a den. Primary bedroom has walk-in closet. Large balcony to enjoy fresh air. Bicycle room in basement.1 Underground parking included. (id:47351)
55 Dynes Road
Ottawa, Ontario
don not wait THIS IS THE ONE!!!! Awesome investment opportunity or first time home buyer.2 story townhouse condo in the Dymes Road complex. Superb location for Carleton University students currently tenanted until April 30 2026.Vacant occupancy May1 2026. Many photos have been altered to provide some guidance on various examples of home decor.All baths were redone 2023, lower level finished in2023 with3 piece bath and two room suite. Main level has large kitchen. Main level also has living/dining area with electric fireplace ( never used by current tenants and Seller says no warranty as to whether it works) large rear yard opens to open space.1 underground parking space #55 is included. (id:47351)
24 Highway 24
Scotland, Ontario
Welcome to an Entertainer’s Paradise in the Countryside – Just 20 Minutes from Brantford Set on 29.77 acres of scenic land, this beautifully maintained raised bungalow offers the perfect blend of comfort, functionality, and outdoor living. Featuring 4 bedrooms, 2 bathrooms, and a double-car attached garage, the home is ideal for families, hobbyists, and nature lovers alike. While the property is not currently being used as a farm, it offers excellent farming potential on a smaller scale with just over 8 workable acres of agricultural land. Whether you’ve dreamed of growing crops, starting a hobby farm, or keeping cattle or other livestock, the flexibility is here to bring those ideas to life while still enjoying plenty of wooded land for outdoor recreation or hunting. Designed with entertaining in mind, the finished basement includes a charming pubstyle bar—a cozy and inviting space to host gatherings or unwind with friends. Step outside to your own private retreat, complete with an inground pool, fire pit, and dirt bike trails, with endless space to roam, relax, or adventure. A detached workshop with an oversized garage door offers versatile use as a workspace, storage area, or additional covered parking, while the extended driveway easily accommodates multiple vehicles, RVs, boats, or trailers. If you’re looking for more space for your growing family or exploring multi-generational living options, this property offers plenty of room to expand, adapt, and make it your own. Whether you’re entertaining poolside, stargazing by the fire, or imagining the agricultural possibilities of the land, this property delivers a truly inspiring way of life. (id:47351)
24 Highway 24
Scotland, Ontario
Welcome to an Entertainer’s Paradise in the Countryside – Just 20 Minutes from Brantford Set on 29.77 acres of scenic land, this beautifully maintained raised bungalow offers the perfect blend of comfort, functionality, and outdoor living. Featuring 4 bedrooms, 2 bathrooms, and a double-car attached garage, the home is ideal for families, hobbyists, and nature lovers alike. While the property is not currently being used as a farm, it offers excellent farming potential on a smaller scale with just over 8 workable acres of agricultural land. Whether you’ve dreamed of growing crops, starting a hobby farm, or keeping cattle or other livestock, the flexibility is here to bring those ideas to life while still enjoying plenty of wooded land for outdoor recreation or hunting. Designed with entertaining in mind, the finished basement includes a charming pubstyle bar—a cozy and inviting space to host gatherings or unwind with friends. Step outside to your own private retreat, complete with an inground pool, fire pit, and dirt bike trails, with endless space to roam, relax, or adventure. A detached workshop with an oversized garage door offers versatile use as a workspace, storage area, or additional covered parking, while the extended driveway easily accommodates multiple vehicles, RVs, boats, or trailers. If you’re looking for more space for your growing family or exploring multi-generational living options, this property offers plenty of room to expand, adapt, and make it your own. Whether you’re entertaining poolside, stargazing by the fire, or imagining the agricultural possibilities of the land, this property delivers a truly inspiring way of life. (id:47351)
