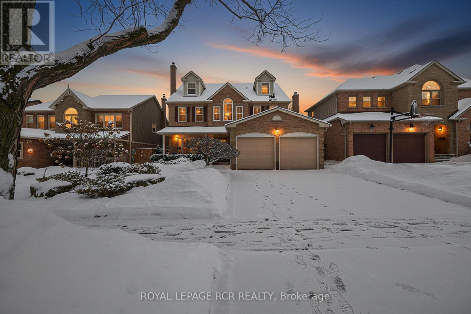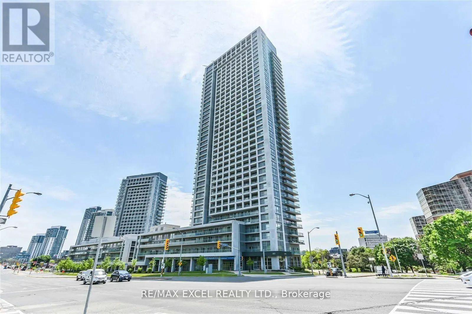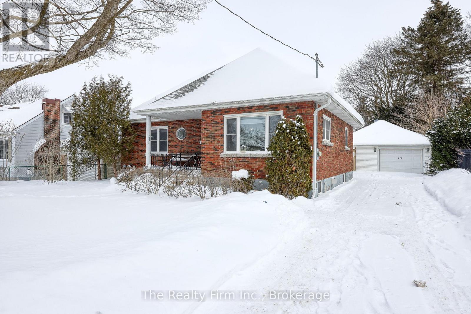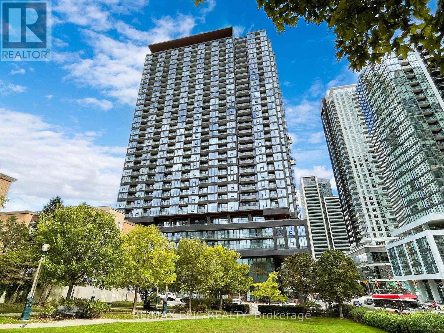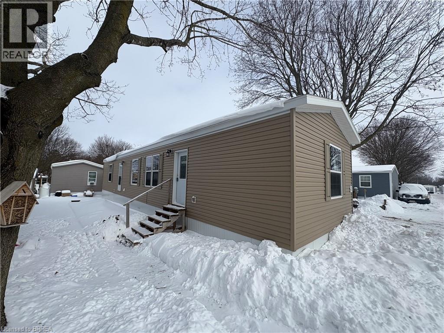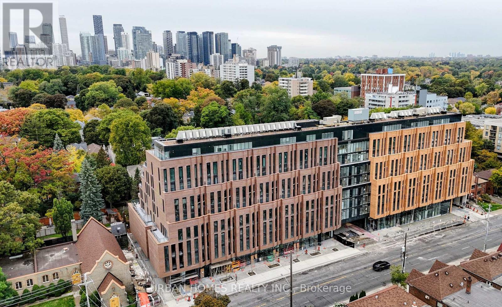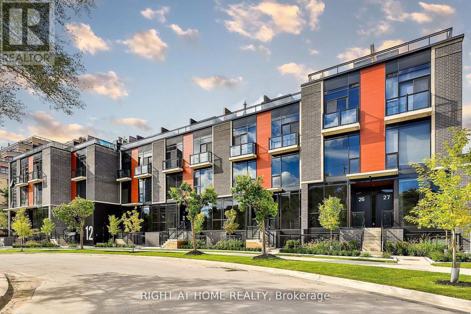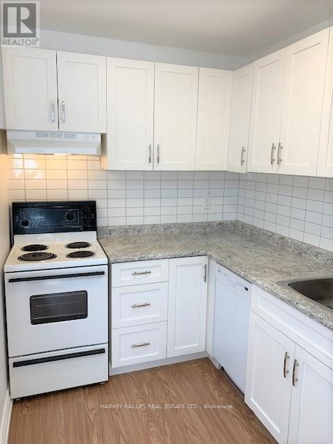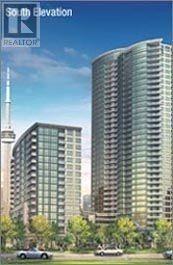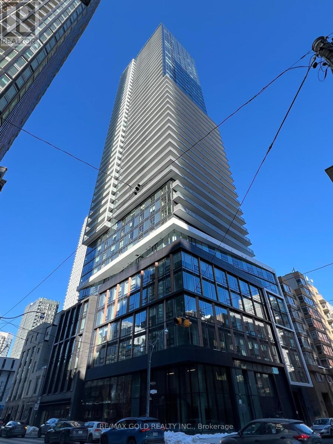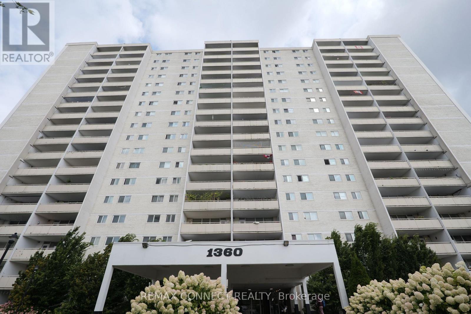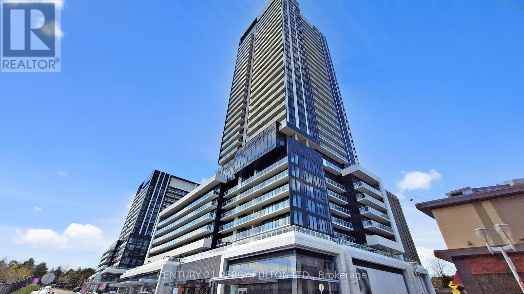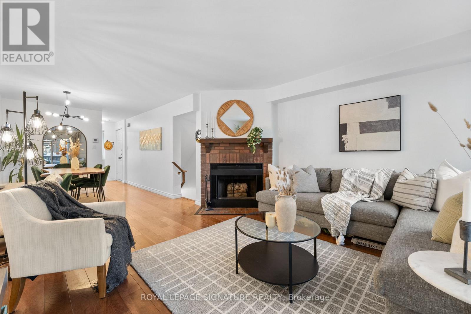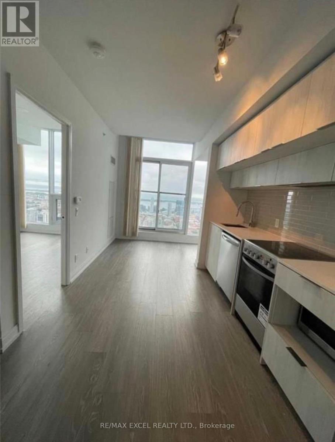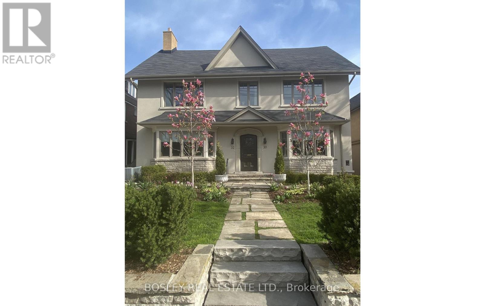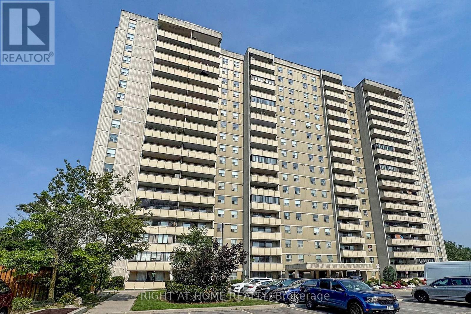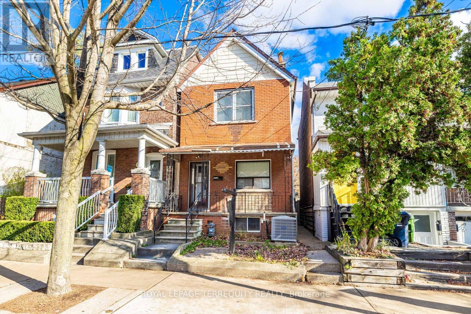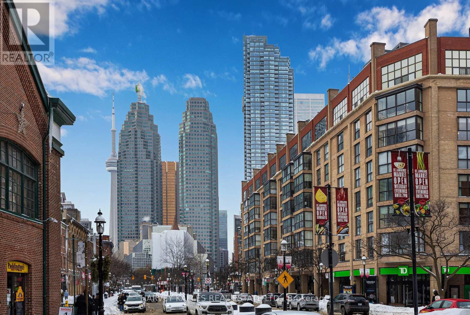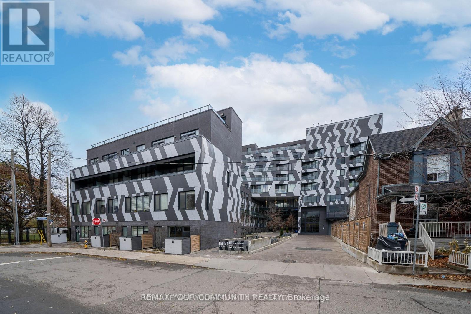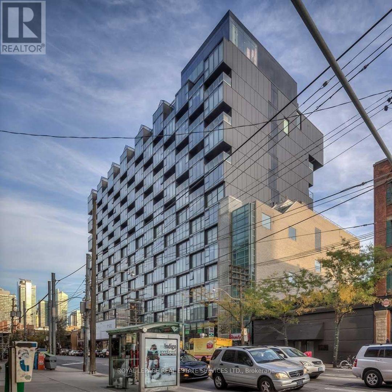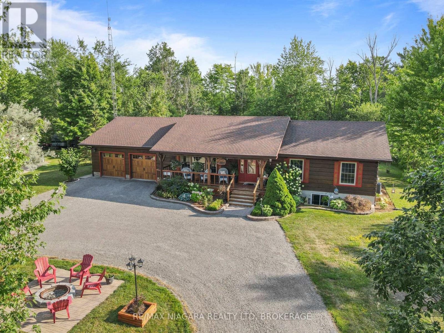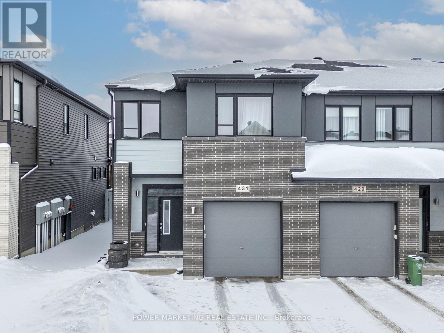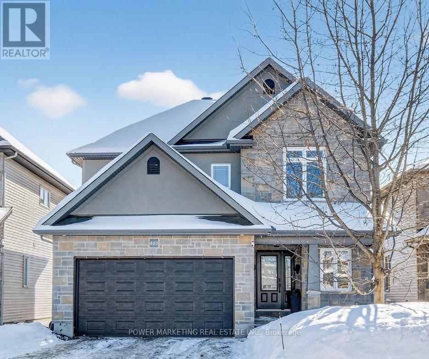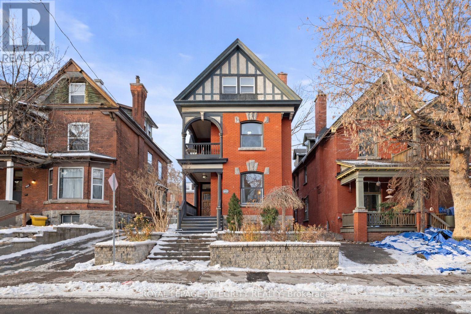27 Kennett Drive
Whitby, Ontario
Stately 5 bedroom, three-story 4571sq ft (finished area) brick home backing to ravine on an extra deep private matured treed lot (49.26' x 212.72') with finished bsmt, inground pool and fabulous 3rd level in-law suite. This spacious amazing floor plan which is perfect for entertaining boasts formal living and dining rooms, large family room, 4 fireplaces, 9 ft ceilings, crown molding, and custom wainscotting. The updated chef's kitchen presents granite countertops, centre island, stainless steel appliances (2022), pantry and a swinging door that leads to the formal dining room with bay window. The flexible second floor lay-out can offer 4 bedrooms and sitting rm or 3 bedrooms, sitting room and office. (The office can be converted to a fourth bedroom) Working from home would be a pleasure with a quite second floor office with double door entry. The spacious primary suite presents a renovated 5-piece bath, walk-in closet, gas fireplace, and separate sitting room. The third floor offers a potential private in-law suite with a sitting area, full bathroom and bedroom. Entertain in the finished basement with a huge games area, 3 pc bath, large recreation room with wet bar and gas fireplace. Vacation in the backyard oasis with a stunning and well cared for pool, gazebo, irrigation system, ravine views and mature trees. (The salt pool heater replaced in 2020 with a new liner in 2023) Location! location! location! Walk to the Abilities Centre, parks, hockey arenas, and is less than 5km from Lake Ontario trails. (Floor plans attached) (id:47351)
3303 - 2015 Sheppard Avenue E
Toronto, Ontario
Luxury Monarch Ultra Building, Partially Furnished unit. Bright Sunlit Unit With Huge Balcony Of Great South View! 2 Bedroom + Den (900 sf) W/2 Baths Plus Large Balcony (165 sf). Laminate Flooring Throughout. Floor-Ceiling Windows. Modern Kitchen With Granite Countertops & Backsplash. Great Amenities Such As Gym, Indoor Pool, Sauna, Media Room, Theater Room, Large Party Room, Guest Suites. 24 Hrs Concierge. Lots of Visitor parking spots. Steps To Fairview Mall / Don Mills Station, Mall, Library & Grocery. Easy Access To 404/401. (id:47351)
112 Sydenham Street
Woodstock, Ontario
112 Sydenham Street is one of those homes that quietly impresses the moment you step inside. Set on an exceptionally deep and private lot-approximately 198 feet-the property offers a single driveway that widens to a double, with a gate off the driveway providing access to the fully fenced backyard, creating a private and functional outdoor space complete with a pergola, ideal for relaxing, entertaining, or enjoying summer evenings outdoors. From the road, the home is deceiving in the best way. This spacious brick house is far larger than it appears, with hardwood floors throughout the living room, dining room, hallway, and two bedrooms. The bathroom has been tastefully updated, and the large, functional kitchen offers generous counter space, ample cabinetry, and a sizeable pantry, all while overlooking the backyard. The true surprise is the sunroom, which creates an open, airy feel the moment you stand in the foyer. Natural light pours in throughout the home, complemented by custom blinds that add both style and privacy. The garage (23 ft x 29 ft) is another standout feature. While it has a single overhead door, the interior functions like a double-car garage and is heated (propane), making it ideal for hobbies, storage, or year-round use. Downstairs, the basement offers excellent flexibility with two additional rooms featuring California shutters, a comfortable rec room, and plenty of space to create a larger laundry area if desired. Laundry is currently located upstairs (space for it in the lower level). This is a home that feels welcoming, comfortable, and full of potential, perfect for a growing family, someone who wants space to kick a soccer ball or throw a football, or buyers looking for a property that offers both privacy and opportunity. (id:47351)
1203 - 19 Western Battery Road
Toronto, Ontario
Experience Downtown Living at Zen! This bright 1-bedroom + den condo is perfectly situated in the heart of downtown Toronto. The versatile den can easily be converted into a second bedroom, while the master bedroom features a 4-piece ensuite. Steps from U of T and Ryerson, with effortless access to the TTC light rail and 24/7 504 streetcar service. Enjoy stunning skyline and lake views. Building amenities are truly exceptional: a 5-star European-style 3,000 sq ft spa with hot/cold plunge pools, steam rooms, private massage rooms, waterside cabanas, a 5,000 sq ft fitness and yoga center, and the Sky Track - a 200-meter outdoor Olympic-style running track. (id:47351)
99 Fourth Concession Road Unit# 524
Burford, Ontario
Welcome to Twin Springs, a sought-after rural community offering a peaceful lifestyle with access to a lake, pond, and beaches for year-round enjoyment and social activities. Offering 2 bdrms and 2 baths. Ideally located just a short drive to Brantford, Paris, Ancaster, and Hamilton. This beautiful, newer modular home features a spacious, open-concept design filled with natural light from large windows, creating an airy and inviting atmosphere. The stylish, carpet-free interior flows seamlessly into a well-appointed kitchen complete with ample modern cabinetry,counter space and a peninsula island. Two interior accesses lead to an oversized deck, making it a fantastic space for hosting family and friends or simply relaxing outdoors. The home boasts two generous bedrooms and two full bathrooms, including a serene primary suite with double closets and a private ensuite. Additional highlights include a high-efficiency forced-air furnace, and low-maintenance living throughout. The very reasonable monthly land lease fee of approx. $600 includes water and property taxes. Possession is immediate. Excellent location in the newer section of the park. An exceptional opportunity to enjoy comfort, quality, and effortless living in a welcoming community—without compromise. (id:47351)
509 - 1720 Bayview Avenue
Toronto, Ontario
Experience refined living at Leaside Common, a brand-new boutique residence in the heart of Leaside. This beautifully designed 2-bedroom, 2-bath suite blends modern finishes with thoughtful functionality throughout. You'll find smooth concrete ceilings, a Scavolini kitchen with Porter & Charles appliances, stone counters and backsplash, a gas cooktop, and a generous island ideal for daily meals or casual entertaining. Warm light hardwood floors, under-cabinet lighting, and plenty of storage elevate the space, offering a seamless mix of style, comfort, and practicality. All just steps from the soon-to-open Eglinton Crosstown LRT. One parking included. (id:47351)
17 - 12 Dervock Crescent
Toronto, Ontario
A bright and modern upper townhome located at BT Towns! Townhome 17 is a stylish two-bedroom, two-bathroom townhouse with rooftop terrace featuring airy 9-foot ceilings, floor-to-ceiling windows, and a designer kitchen with integrated appliances and Caesarstone countertops. Concrete construction ensures privacy and a quiet interior, while an open-concept layout offers flexible living and entertaining space. Your very own private rooftop terrace with BBQ hookup invites outdoor dining, and secure underground parking adds convenience. Just steps from Bayview Village Mall and Bayview subway, this home delivers modern design with exceptional walkability. Quick access to Highway 401, lush parks, and boutique amenities makes it ideal for professionals or small families seeking design, comfort, and connectivity. Available immediately. (id:47351)
4 - 545 Palmerston Boulevard
Toronto, Ontario
Spacious Renovated 1-Bedroom Apartment in Prime Annex Location. Welcome to this expansive 1-bedroom, 1-bath apartment located within a charming three-storey Victoria home on a prime, tree-lined street in the highly sought-after Annex neighbourhood. Recently renovated with the modern urban professional in mind, this suite seamlessly blends character with contemporary finishes. The thoughtfully designed interior features luxury vinyl flooring throughout, quartz countertops, a large fully equipped kitchen, and the adde3d convenience of ensuite laundry-offering both comfort and functionality in a beautifully maintained setting. Ideally situated just steps from TTC Bathurst Station, boutique shopping, trendy dining, and affordable neighbourhood markets, with quick access to the downtown core. The property is also adjacent to the highly anticipated Mirvish Village Park, scheduled for completion this year, further enhancing the appeal of this exceptional location. A rare opportunity to enjoy generous living space, timeless charm, and unbeatable convenience in one of the Toronto's most desirable neighbourhoods. (id:47351)
1210 - 51 Lower Simcoe Street S
Toronto, Ontario
Available Immediately. 2 Lovely Split Bedrooms With Walk-In Closet. 2 Full Washrooms. In The Heart Of The Entertainment District. South West Lake View To Enjoy. Short Walking To Cn Tower, Union Station, Parks, Rogers Centre, Great Restaurants, Access To Ttc & Gardiner Expressway Open Concept Living! 24Hr Security & Concierge, Indoor Pool, Sauna, Visitor Parking, Virtual Golf, Billiards, Theater, Lounge, Gym, Party Rm, & Card Rm. (id:47351)
4205 - 89 Church Street
Toronto, Ontario
Discover contemporary downtown living in this brand new pristine studio residence at The Saint - a sleek, thoughtfully designed suite offering a smart, open layout with high-end finishes throughout. The modern kitchen is equipped with integrated appliances and ample storage, seamlessly flowing into a bright living space with soaring 9'ft ceilings, an oversized closet, and the convenience of in-suite laundry. Designed for comfort and efficiency, this unit includes heat, air conditioning, and high-speed internet for effortless city living. Residents enjoy access to an impressive collection of amenities, from a fully equipped fitness centre and yoga/spin studios to co-working lounges, sauna, social and meeting spaces, and beautifully designed indoor and outdoor relaxation areas. Take in breathtaking city views from the rooftop terrace featuring BBQ and dining areas, green spaces, and serene meditation zones, all supported by 24/7 concierge service. Perfectly positioned in the lively Church-Yonge neighbourhood, this address places you moments from the Financial District, St. Lawrence Market, Eaton Centre, TMU, George Brown College, and an endless selection of restaurants, cafés, and shops. With Queen subway station, streetcars, and everyday essentials just steps away, this is an ideal home for professionals or students seeking a stylish, low-maintenance lifestyle in the heart of Toronto. No parking or locker included. (id:47351)
912 - 1360 York Mills Road
Toronto, Ontario
A Fully Renovated top quality spacious 3-bedroom, corner unit with a sunken living room, and a large balcony facing north. A large bedroom with unobstructed views, a full-size ensuite laundry room. Primary bedroom with 2-piece bath. Features ample visitor surface parking. Residents enjoy a full range of amenities, including a gym, sauna, and party room. Well maintained building in the popular Parkwood Community, walking distance to schools, shopping, and TTC. Subway 5 minute drive. One minute to 401 on ramp and minutes to DVP. A fantastic opportunity for families, downsizers, and commuters. (id:47351)
2803 - 50 O'neill Road
Toronto, Ontario
Discover this brand-new one-bedroom plus den condo! Be the first to enjoy its modern features, including open-concept living, unobstructed 23rd-floor east views from the large balcony, 9ft ceilings, integrated appliances, a spacious bedroom with double closet, and a den perfect for remote work. Benefit from underground parking and an extra-large locker. Conveniently located steps from the Shops at Don Mills and minutes to DVP, HWY 401, TTC, and more! Enjoy amenities such as a 24-hour concierge, pet spa, fitness room, sauna, indoor/outdoor lounge/party areas, pool, hot tub, and scenic deck with BBQ areas, dining room, bar lounge, boardroom, game room, and more! Fridge, Cooktop, Oven, B/I Microwave, B/I Range hood, B/I Dishwasher, Stacked Washer & Dryer. 1 Parking and 1 Locker Included. Tenants Pay Hydro & Tenant Insurance (id:47351)
D - 32 Massey Street W
Toronto, Ontario
Welcome to 32D Massey St, a stylish city townhome that truly feels like home, tucked away on a quiet, tree-lined street in one of downtown Toronto's most walkable neighborhoods. This thoughtfully laid-out 2-bedroom, 2.5-bathroom residence offers the perfect blend of comfort and urban convenience. The renovated kitchen is bright, well-appointed, and designed for easy everyday living, while the main floor opens to a private back deck overlooking a peaceful common area, an unexpected retreat in the heart of the city. Both bedrooms feature their own ensuite washrooms, offering privacy and flexibility for guests or roommates. The primary bedroom includes a walk-out to a private terrace, perfect for morning coffee or unwinding at the end of the day. Complete with one parking space and one locker, this home truly checks all the boxes. Just steps to Trinity Bell woods Park, King Street's top bars and restaurants, Queen West galleries and cafés, and the iconic Ossington strip, with TTC at your doorstep. Enjoy the vibrant energy of downtown living, with a peaceful space to come home to. (id:47351)
Ph7 - 181 Dundas Street E
Toronto, Ontario
Spacious 1 Bedroom Grid Condos. Breathtaking South Lake View Located At Dundas & Jarvis. Large Open Concept Kitchen With Dining Area. Laminate Floor Throughout. Close To Ryerson University, George Brown College, Eaton Centre, Dundas Square, Financial District, Allen Gardens, Restaurants, And Theatres. Tts Stop Near Entrance. Modern Amenities. 24 Hr Concierge. (id:47351)
A - 30 Edmund Avenue
Toronto, Ontario
Large Light Filled 2 Bedroom, High Ceilings, Quality Craftsmanship, Contemporary Finishes, Tucked Away In Casa Loma/South Hill, Close to Yonge and St. Clair Subway, Yorkville, and Downtown. This 2017 Completely Renovated Rental Features 900+ Sq Ft. Of Living Space, En-suite Laundry And Storage Locker, Utilities Extra (approximately $175.00/month). (id:47351)
702 - 1338 York Mills Road
Toronto, Ontario
Bright and spacious 3 bedroom 2 washroom condo, newly renovated, laminate floors and bathrooms, New Stainless Steel Appliances, freshly painted, large balcony ensuite laundry, upgrade light fixtures, close to DVP/HWY404/401 and public transit, quiet neighbourhood with walking distance to schools, parks and shopping. (id:47351)
Top Floor - 171 Christie Street
Toronto, Ontario
Welcome to this 1-Bedroom Top floor apartment in the heart of Christie Pits! Offering a spacious open-concept layout with a comfortable living area combined with the kitchen. Beautiful space with tons of nature light. Enjoy the convenience of a private entrance. Located in one of Toronto's most vibrant neighbourhoods-steps to Christie Pits Park, Bloor St. shops and cafes, TTC subway, and all amenities. Shared Washer and Dryer. Great schools in the area. A fantastic opportunity to live in a prime location! Water, Hydro and Gas are included in the price (id:47351)
818 - 80 Front Street E
Toronto, Ontario
Stepping into this 1,950 sq ft condominium, downtown Toronto fades into the distance, giving way to a rare feeling of privacy, proportion, and calm.Suite 818 at 80 Front Street East is a rare penthouse-level, two-bedroom, two full-bath residence that lives like a home-offering the comfort, scale, and ease of living often associated with a house, without sacrificing the convenience of downtown condo life.Hand-scraped engineered hardwood floors, nine-foot ceilings, and crown mouldings create a composed and welcoming backdrop. The open layout flows naturally from living to dining to kitchen, anchored by a wood-burning fireplace framed in Caesarstone quartz with a custom mantle. The kitchen features a generous Caesarstone island, matching counters and backsplash, and custom cabinetry designed for practical, everyday use.The primary suite is a serene retreat with custom floor-to-ceiling closets and a well-appointed ensuite boasting an oversized shower, stone-topped vanity, and Rubinet fixtures. The second full bath, finished in Carrara tile and marble, continues the home's timeless aesthetic.A premium double-sized parking space adjacent to the elevator ensures everyday convenience. With remarkably low maintenance fees for its size and a rooftop terrace only forty steps from the stair door, effortless indoor-outdoor living is always within reach. Market Square offers 24-hour concierge and security, indoor salt-water pool, infra-red sauna, two fitness rooms, squash court, curated lending library, workshop, landscaped courtyard, and two rooftop terraces with panoramic views and natural gas and charcoal BBQs. Elegant new lobby (2025) and refurbished corridors reflect thoughtful reinvestment. Just steps from St. Lawrence Market, this is a condominium for those seeking space, comfort, and a home-like feel without compromise. (id:47351)
602 - 138 St.helens Avenue
Toronto, Ontario
Welcome to Enigma on the Park, a boutique building set beside tranquil green space in the lively Dufferin Grove neighborhood of Toronto. This spacious 2-bedroom, 1-bathroom, 726 sq ft suite is highlighted by a stunning exposed brick wall that brings texture and personality to the home. From your private balcony, enjoy views of the iconic CN Tower - a rare perk that adds true downtown charm to your everyday living. Enjoy exceptional building amenities including a state-of-the-art gym, media room, and a rooftop deck with BBQ, perfect for both relaxation and entertaining. Located in one of Toronto's most vibrant and diverse communities, you're just steps from MacGregor Park and minutes to the subway, GO Train, and UP Express. Walk to Bloor Street's endless shops and restaurants, with Dundas West cafes, boutiques, and nightlife offering a lively, convenient lifestyle right at your doorstep. The unit also includes parking, bike storage , and is surrounded by top-rated schools, making it an excellent choice for both end users and investors. (id:47351)
819 - 629 King Street W
Toronto, Ontario
Don't miss this Gem located in the Heart of Toronto's Vibrant West End at King & Bathurst! One bedroom, Open Concept Living Area, Modern Kitchen with Integrated Appliances and Quartz Countertop. Plenty of Built-In Storage Space Across the Foyer. Floor to Ceiling (9ft.) Windows Providing lots of Natural Light. City's Best Restaurant, Shops and Public Transit @ your Doorstep. Walk/Transit Score 98/100 (id:47351)
15 Keefer Drive
Welland, Ontario
Welcome to 15 Keefer Drive, Welland, Ontario. Tucked away on just under 5 private acres, this stunning log homebuilt in 1989 offers a peaceful escape surrounded by nature. From the moment you step inside, you're greeted by warm wood accents and a rustic charm that flows throughout the main level. Featuring 3 spacious bedrooms and 2 full bathrooms, this floor includes sliding doors that open to a serene rear patio perfect for enjoying the sights and sounds of the forested surroundings. The finished lower level blends modern touches with natural character, offering 2 additional bedrooms, a full bathroom, and a beautifully updated kitchen complete with quartz countertops. A spacious attached two-car garage provides convenient access to both the main floor and the basement, while a detached two-car garage offers even more storage or workshop potential. The circular driveway adds ease of access and ample parking for guests. This rare property is the perfect blend of rustic living and modern convenience all within easy reach of city amenities. (Please note that the interior wood is NOT paneling but tongue and groove) (id:47351)
431 Cope Drive
Ottawa, Ontario
Experience nearly 2300 sq ft of modern living in this stunning Cardel Finch model end-unit townhome, perfectly situated just steps away from schools, parks, shopping, transit, and more. The main floor features a spacious living and dining room with laminate flooring and 9ft smooth ceilings throughout. The open-concept kitchen offers upgraded oak cabinets, stainless steel appliances, and a large walk-in pantry-ideal for growing families and those who love to entertain.The second level boasts three generous bedrooms, a large LOFT, two full bathrooms, and a spacious laundry room for added convenience. The primary bedroom includes a big walk-in closet and a private ensuite with his-and-her sinks and a stand-up glass shower. The fully finished basement provides a large recreation room perfect for family gatherings or movie nights. With abundant natural light throughout, this home delivers comfort, style, and convenience in one exceptional package. (id:47351)
483 Ruby Street
Clarence-Rockland, Ontario
Spacious & Beautiful newer home, freshly painted throughout! Upon entry, the welcoming foyer offers a separate walk-in closet-perfect for coats and shoe storage. This 3+1 bedroom home with a loft sits on a premium lot in the heart of Rockland and is spacious, well-maintained, and move-in ready.The main level features hardwood and ceramic flooring throughout, a large open-concept kitchen, and a bright living room with fireplace and 9-ft ceilings, ideal for both everyday living and entertaining.The second floor offers a generous primary bedroom with walk-in closet and 4-piece ensuite, along with a great loft space. The finished lower level includes a spacious family room, 3-piece bathroom, and plenty of storage. Step outside to a large fenced backyard and enjoy outdoor living on the deck overlooking a generous yard, perfect for entertaining, relaxing, or family gatherings. Conveniently located close to schools, parks, shopping, and all amenities, this home combines comfort, space, and an unbeatable location. A fantastic opportunity for families or investors. don't miss it! (id:47351)
553 Gilmour Street
Ottawa, Ontario
Welcome to 553 Gilmour Street, a rare & remarkable 6-bed, 2.5-bath home in the heart of Centretown, combining timeless charm w/ generous living spaces across 3 beautifully appointed levels. From the moment you step into the expansive foyer, this home sets a memorable tone. To one side, a grand living room welcomes you w/ soaring ceilings, a large picture window framing the charming streetscape & a cozy gas fireplace.Across the hall, the formal dining room offers an impressively sized space, truly a host's dream! The spacious kitchen features SS appliances, abundant cabinetry & ample counter space for cooking and entertaining. Just off the kitchen, a second set of stairs provides additional access to the upper level. The rear of the home features a mudroom, adding everyday convenience with direct access to the backyard & parking.Beneath the main staircase is a charming, multi-purpose nook, perfect for outerwear storage or a cozy reading corner. Upstairs, the 2nd floor offers 3 generously sized bedrooms (one w/ a private balcony!), each filled with natural light from the home's beautiful windows. An updated 3-piece bathroom completes this level. The 3rd level truly elevates the home's character, w/ stunning hardwood floors & charming architectural lines. Here, you'll find two additional bdrms, incl. the primary suite, complete w/ a spacious walk-in closet. A beautifully renovated 4-piece bath, ft. dual sinks, a freestanding tub & a large walk-in shower. The finished basement provides valuable additional living space, perfect as a family room, or flex space. Outside, the private backyard offers a quiet escape ideal for summer gatherings or simply relaxing. Situated moments fromOttawa's most vibrant neighbourhoods and countless shops & restaurants, this location offers unmatched walkability. A truly rare opportunity to own a grand, character-filled home in one of Ottawa's most well-connected communities. (id:47351)
