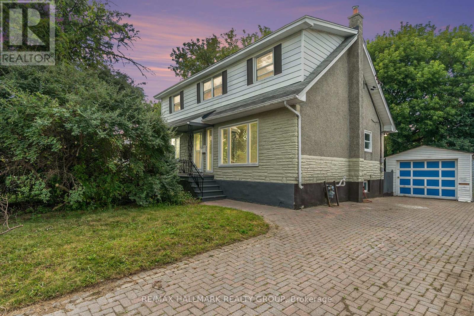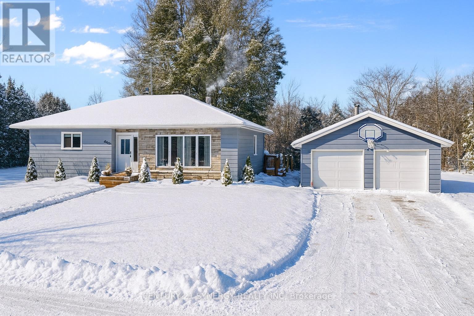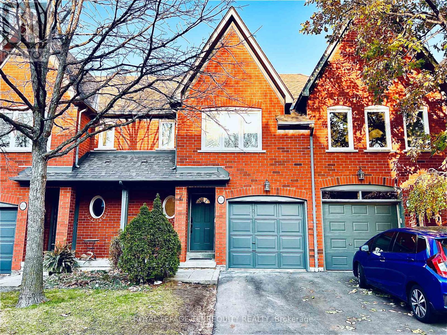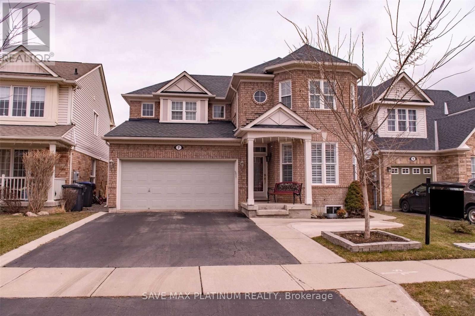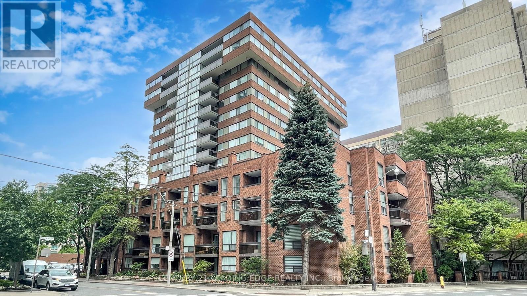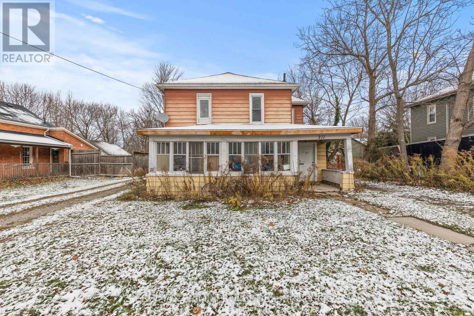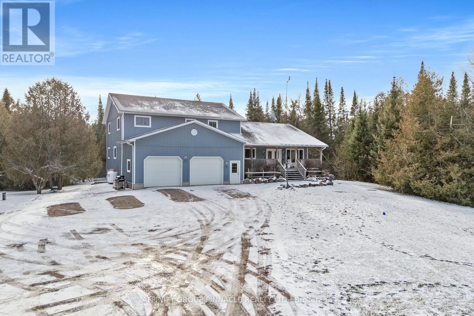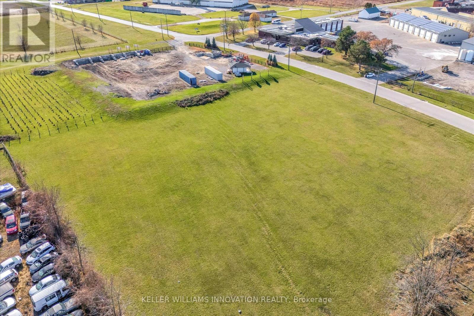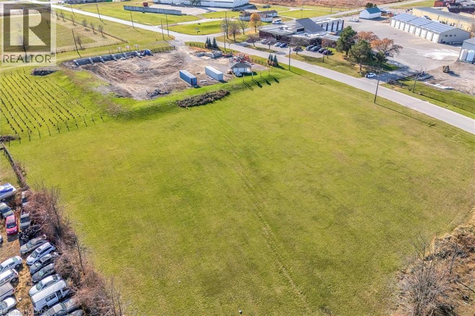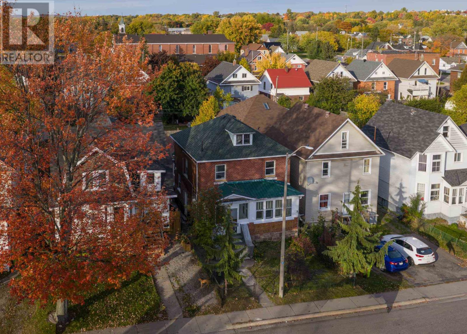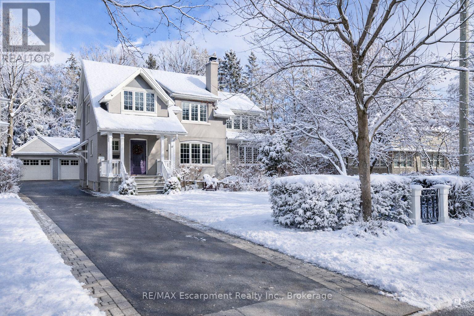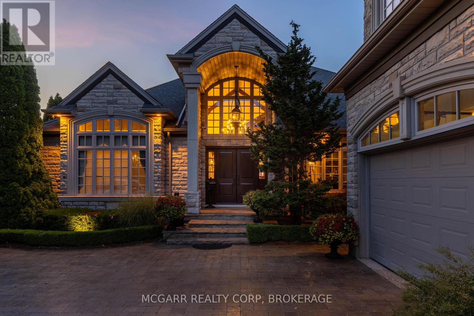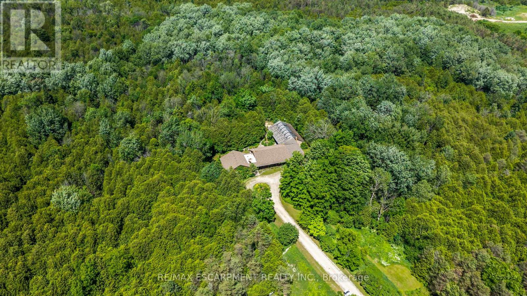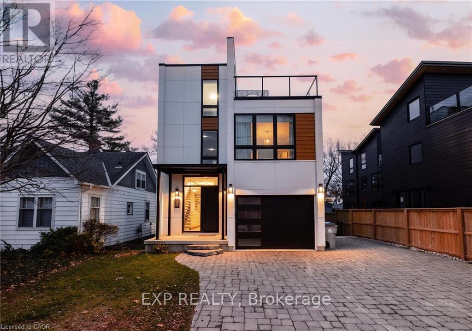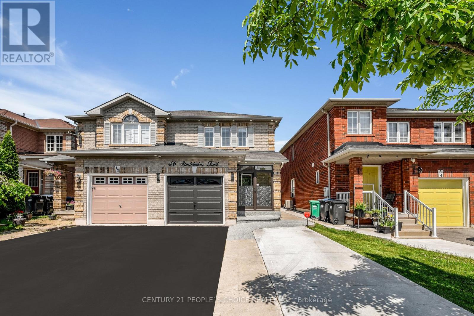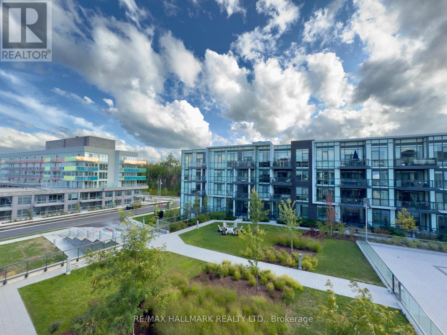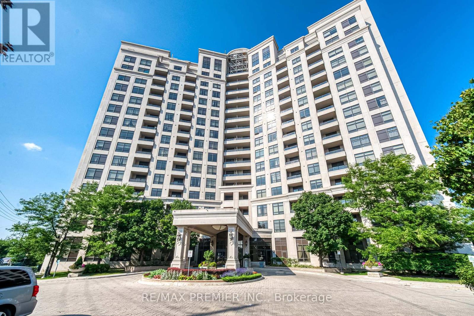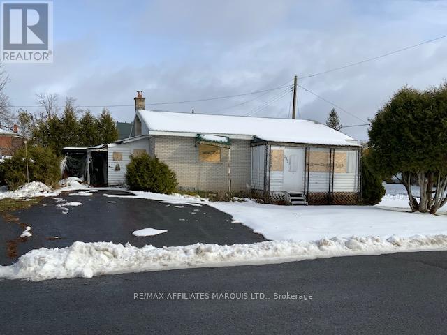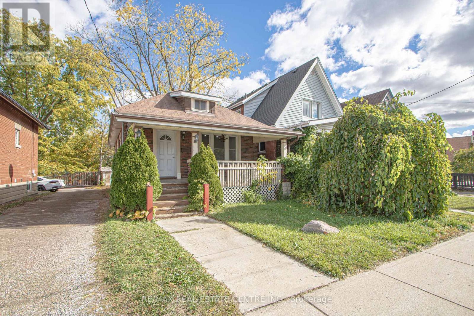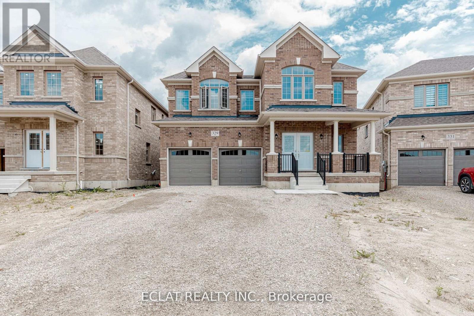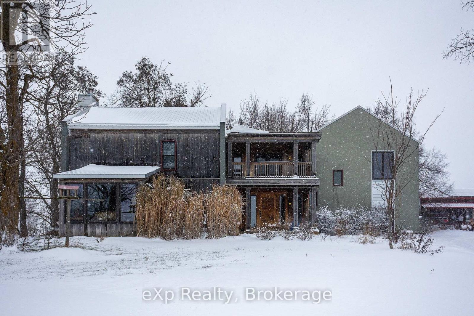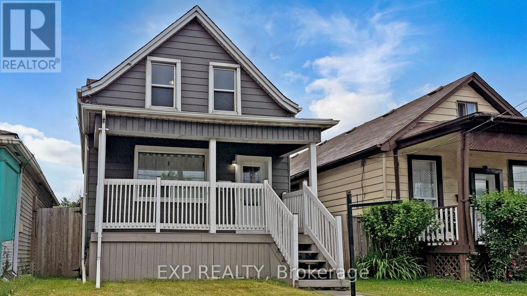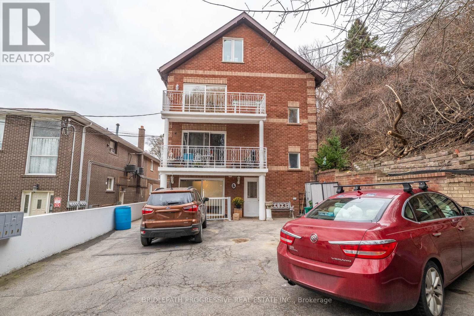426 Blake Boulevard
Ottawa, Ontario
Fully rented, terrific duplex with spacious main floor/lower level unit containing 2 main floor bedrooms and 1 lower bedroom as well as extra living space downstairs just rented at $2600/mth until December 31 2026. The compact second floor 1 bedroom unit with long time tenant is bright and cheerful. Rent here is $986/mth. Lease terminating December 31 2026. This property represents great development opportunity as the lot is large and the current owner has already put in place some design drawings, soil testing and proformas for construction. Its a highly rentable property to hang on to and rebuild later if you are an investor or developer. Each unit has a separate entrance and driveway. The garage is mostly for storage but could potentially be OK for a car. South facing yard. Quiet, well maintained surroundings on the street and environs. Easy access to the St Laurent complex with its library, gym, pool and park. Steps form loads of food shopping on McArthur and decent access to transit. Income: $43,000. Approximate expenses: Property Insurance: $ 1,900 Enbridge is $1,400 Hydro apt 1 is $1,300 Hydro Apt 2 $1,400 ( the new tenant will be paying hydro starting Jan 1 2026) Water $1,200. 24hour irrevocable on offers. Concept Draings, Soils Tests, Cost pro-forma available upon request. (id:47351)
660 County 29 Road
Elizabethtown-Kitley, Ontario
This charming 3-bedroom bungalow sits on a beautifully landscaped lot featuring a circular driveway and two convenient entrances, just 15 minutes from Smiths Falls and under an hour to west Ottawa. Offering a perfect blend of classic comfort and modern upgrades, it's an ideal choice for families, downsizers, or anyone seeking the ease of country living close to town.Step inside to a bright, spacious living room-an inviting space for cozy evenings or hosting guests. The eat-in kitchen was fully renovated in 2016 and showcases modern cabinetry, a stylish backsplash, a double stainless-steel sink, and generous counter space. Hardwood flooring flows through most of the home, complemented by durable tile in the foyer and bathroom. Three well-sized bedrooms and an updated full bath complete the main level.Thoughtful improvements elevate both the home's style and functionality. The exterior received a fresh coat of paint in 2023/24, and the outdoor living spaces have been transformed for year-round enjoyment: a brand-new front porch (2024), a large side deck with double stair access (2022), and a covered lounge behind the garage featuring a Murphy table, outdoor curtains, and lighting. The detached two-car garage, equipped with 100-amp service, offers excellent storage, workshop potential, or hobby space.With major updates already taken care of, versatile outdoor areas, space for gardening, and a prime location close to amenities and schools, this move-in-ready bungalow delivers the perfect blend of convenience and country charm. (id:47351)
32b - 1084 Queen Street W
Mississauga, Ontario
This beautifully updated executive townhouse in prestigious Lorne Park combines modern upgrades, premium finishes, and an open-concept layout for refined living. Minutes to Port Credit, lakefront trails, parks, shops, restaurants, and all daily amenities. Zoned for Lorne Park School District and close to private schools such as Mentor College. Quick access to QEW, major transit routes, and Port Credit GO for downtown Toronto commuting. Renovations & Upgrades: New main-floor flooring, Updated eat-in kitchen with granite countertops, tile backsplash & built-in bench, Renovated laundry/HVAC room with new washer/dryer, Refreshed ceilings, upgraded lighting, and modern paint/wallpaper. Interior Features: Open-concept living room with gas fireplace, Lower-level family room with gas fireplace, Basement walkout to a sunny private patio, Primary suite with double closets & 5-piece spa-like ensuite, Skylight + two generously sized secondary bedrooms, Private garage + driveway (id:47351)
7 Yvonne Drive
Brampton, Ontario
Welcome to this bright and spacious 2 + 1 Bed **LEGAL SECOND DWELLING** basement apartment at a prime location in Brampton. This well-maintained unit features an open-concept family and kitchen area, private entrance, separate laundry room, eat-in kitchen, pot lights through out and lots of natural light. Located steps away from restaurants, public transportation, grocery stores, parks, banks, community center and schools. This apartment combines comfort with convenience. Perfect for professionals, small families, or those seeking an easy commute to the city. Don't miss out on this **READY TO MOVE IN** gem, schedule a showing today! (id:47351)
201 - 15 Mcmurrich Street
Toronto, Ontario
Welcome to Suite 201 at 15 McMurrich Street, an exquisite condominium resident nestled in a boutique building in one of Toronto's most desirable neighborhoods. Residents of 15 McMurrich Street enjoy an array of premium amenities that enhance the lifestyle experience. A 24-hr concierge service provides security and convenience, while the gym, sauna, and party room offer opportunities for wellness and socializing. Situated just steps away from the vibrant Yonge Street corridor, and the upscale boutiques, fine dining, and cultural attractions of Yorkville which are just a short stroll away. (id:47351)
211 Forest Street W
Haldimand, Ontario
Welcome to an excellent investment opportunity in the heart of Dunnville, an affordable, quiet, and family-friendly community just 40 minutes to Hamilton, 40 minutes to St. Catharines and 45 minutes to Niagara Falls. This property is registered as a triplex and currently configured as two self-contained units, each with it's own driveway, offering strong potential for income, multi-generational living, or conversion back into a large single-family home. Offering over 2,600 sq.ft. of living space on a generous 58.78 x 165 ft lot, this home features a detached double-car garage, spacious interior layout, and is vacant and ready for your upgrades and vision. Recent updates include new carpet on the second floor (2025), a new main hot water tank (2024-rental), and an owned hot water tank for the second floor. Second floor has a kitchenette, with living room and large bedroom with bath and private entry. The main-floor bedroom has been fully rebuilt with high-grade R-rated insulation. No AC currently installed. Home is being sold as is. Endless potential for investors, renovators, or families looking to customize a large home in a growing area. A rare offering with size, flexibility and location value. (id:47351)
196 Bury's Green Road
Kawartha Lakes, Ontario
Welcome to 196 Bury's Green, Fenelon Falls. This 3,985 sq ft 2 storey home is the perfect multi-generational family setup featuring 6 bedrooms, 3.5 bathrooms, a full main floor granny flat with full kitchen and 2 bedrooms, partially finished basement with 2 walkouts and a walk up to the garage all situated on a private manicured 3.71 acre property located minutes to Fenelon Falls. This one owner home built in 2007 offers room for the whole family with multiple decks, an above ground pool, hot tub and trails throughout the property. You won't find a more peaceful setting that offers this much space, privacy and potential (id:47351)
615 Gillard Street
Chatham-Kent, Ontario
Welcome to 615 Gillard Street, a rare 2.27-acre industrial parcel offering endless potential in a growing community. Surrounded by major commercial anchors and positionedminutes from Highway 40, Highway 401 access routes, Chatham-Kent Health Alliance (7-8 minutes), and the Chatham-Kent Municipal Airport (15-20 minutes), this property sitsin a strategic pocket ideal for development, storage, logistics, or long-term land banking. The M1 General Industrial zoning provides a wide range of permitted uses includingself-storage facilities, warehouses, automotive sales or service, contractor yards, truck terminals, factory outlets, commercial schools, office space, car washes, industrial malls,outside storage, and more. The generous 2.27-acre footprint allows for flexible building layouts, yard-based operations, and scalable multi-tenant industrial development. Phase 1ESA was completed and cleared in 2023 prior to being purchased, making this site development-ready and attractive for financing and future construction. Located within aregion experiencing new residential growth, commercial expansion, and strong demand for trades and service-based businesses, this property offers exceptional long-term value.Nearby retail like Walmart, Canadian Tire, and Tim Hortons provides visibility and traffic flow, while the area's access to beaches, parks, conservation areas, and outdoor recreation adds to its overall appeal. This is the perfect opportunity to build, invest, or expand in one of Southwestern Ontario's most promising industrial corridors. The future of 615 Gillard Street is wide open, bring your vision and make it happen. (id:47351)
615 Gillard Street
Chatham, Ontario
Welcome to 615 Gillard Street, a rare 2.27-acre industrial parcel offering endless potential in a growing community. Surrounded by major commercial anchors and positioned minutes from Highway 40, Highway 401 access routes, Chatham-Kent Health Alliance (7–8 minutes), and the Chatham-Kent Municipal Airport (15–20 minutes), this property sits in a strategic pocket ideal for development, storage, logistics, or long-term land banking. The M1 General Industrial zoning provides a wide range of permitted uses including self-storage facilities, warehouses, automotive sales or service, contractor yards, truck terminals, factory outlets, commercial schools, office space, car washes, industrial malls, outside storage, and more. The generous 2.27-acre footprint allows for flexible building layouts, yard-based operations, and scalable multi-tenant industrial development. Phase 1 ESA was completed and cleared in 2023 prior to being purchased, making this site development-ready and attractive for financing and future construction. Located within a region experiencing new residential growth, commercial expansion, and strong demand for trades and service-based businesses, this property offers exceptional long-term value. Nearby retail like Walmart, Canadian Tire, and Tim Hortons provides visibility and traffic flow, while the area’s access to beaches, parks, conservation areas, and outdoor recreation adds to its overall appeal. This is the perfect opportunity to build, invest, or expand in one of Southwestern Ontario’s most promising industrial corridors. The future of 615 Gillard Street is wide open, bring your vision and make it happen. (id:47351)
244 Albert St W
Sault Ste. Marie, Ontario
A solid 3-bed, 2.5-bath home featuring original hardwood floors and craftsman woodwork. This home has been fully updated with a new kitchen, updated bathrooms, fresh paint and some new flooring, windows and doors. The basement is newly refreshed offering a cozy rec room. Major updates in 2025 include a new furnace and full electrical overhaul with 100 + 60 amp panels. Outside you'll find established gardens, mature trees and a detached garage with parking. Book your showing today! (id:47351)
247 Douglas Avenue
Oakville, Ontario
Century Home Updated for Modern Living.Timeless charm meets modern sophistication in Old Oakville.This meticulously maintained home sits on a premium 72'X150' lot & spans almost 5,000 sq ft of thoughtfully designed living space,with large,light-filled rooms and a main floor layout perfect for entertaining.A generous principal bdrm retreat was added in 2010,and extensive renovations by architect John Wilmott & Whitehall Construction were 2020. Step inside and discover a bright entryway that flows seamlessly into an elegant living room with wood burning f/p and a formal dining room perfect for special occasions.The stylish yet practical custom kitchen showcasing Povey cabinetry & high-end appliances that will appeal to any chef.Convenient coffee nook & a sleek hidden appliance cabinets maintain a streamlined,clutter-free aesthetic.Sun-filled windows throughout the kitchen and family room overlook the expansive backyard,while the family room centers around a charming Vermont Castings wood-burning f/p.A large private office,complete w/built-in cabinetry and pocket doors,provides the ideal workspace.Upstairs,discover the luxurious primary bdrm retreat featuring walk-in closet & 5-pc ensuite w/heated floors.3 addt'l bdrms incl 1 perfect for a home gym,a full 4pc bathroom with heated floors along with 2 generous-sized linen closets complete the upper level.The lower level offers exceptional entertainment spaces with a recreation area,a home theatre for movie nights,and craft room for your creative pursuits.A convenient laundry room with abundant storage adds practical value.Outside,the oversized detached insulated and heated 2-car garage includes 2 attached sheds for storage.The driveway accommodates 8 vehicles while a full irrig system complete w/planter drip lines maintains the lush landscaping.Located steps from vibrant downtown,Whole Foods & lake,w/convenient access to the GO & highways,this home delivers convenience & style in Oakville's most desirable location. (id:47351)
89 October Drive
St. Catharines, Ontario
All bedrooms are above grade. Extraordinary, custom-built home on a quiet circle fronting onto Lake Ontario. A real oasis! Solidly built stone home with up to 5 bedrooms and over 5,000 sq. ft. but with the added advantage of a main floor primary suite allowing for all one floor living with the bonus for extended families. Spacious vaulted ceiling entry with porcelain floors & wide open views through to the lake. The grand elegant dining room is connected to the kitchen via a butler's pantry with appliances & sink. The custom Nucraft kitchen has heated porcelain floors, 8 ft x 3 ft 8 inch island, 2 sinks, 5 top of the line appliances & an open sitting area that has access to a large balcony All with stunning lake views. The European style great room has vaulted ceilings, Schaunberg engineered barnboard flooring & rich wood beamed arches. The den could be a bedroom. The primary suite has a real dressing room, large 5pc ensuite with steam shower & the bed/sitting area has a gas fireplace & walk-out to the lakefront balcony. Above the garage is a full contained in-law/nanny/teenage retreat. The lower level has a full walk-out all across the back & features a large family room & bar/kitchenette. Up to 3 bedrooms & a 4pc. The grounds are amazing with perennial gardens, open lakefront vistas, 18 x 36 in ground heated pool, 4pc bath, pool house with 3 appliances. (id:47351)
302783 Douglas Street
West Grey, Ontario
A masterclass in mid-century modern design, this 3,925 sq ft bungalow sits on 53 acres of lush forest and permaculture gardens a once-in-a-generation blend of architectural sophistication and natural retreat. It's a home with so many opportunities: perfect for multi-generational living, a home business or income potential under A3 zoning, which allows for a bed & breakfast. Inspired by Frank Lloyd Wrights harmony between home and nature, the layout is as clever as it is comfortable, spanning three distinct wings. At the heart of the home, a window-lined hallway casts light into each room, framed by brick columns and bespoke hardwood floors. Perfect for entertaining, the oversized living room with a stone-set fireplace, formal dining room and large family room flow seamlessly into the kitchen. Here, a masonry-framed cooking area, custom wood counters, updated appliances (2021) and seating for six create the ideal gathering space. The bedroom wing offers a generous primary suite with double closets, and a vanity room with double sinks that leads into a 3-piece bath. Three additional bedrooms with deep closets and serene views share a 4-piece bath with walk-in glass shower and double sinks. A private guest/in-law wing features its own entrance, bedroom, full bath, office/den, laundry and 2-piece bath. A 3-car, 900 sq ft garage, open-concept basement with 9 ceilings, and a 1,620 sq ft unfinished addition provide incredible flexibility for future expansion. A 300m tree-lined driveway ensures complete privacy, leading to a home and property that have been meticulously maintained. The organically cared-for land is alive with walking trails, fruit and nut trees, and wildflower meadows a sanctuary just minutes from Durham. This is more than a home: its a retreat, a lifestyle, and a legacy. RSA. (id:47351)
26 Huron Street
Lambton Shores, Ontario
Welcome to 26 Huron Street, Grand Bend-a modern coastal luxury home offering 7 bedrooms, 5 bathrooms, and an unbeatable lifestyle just a one-minute walk to the beach, complete with water views from the upper balconies. Wrapped in contemporary elegance, this 2022 build greets you with an oversized foyer flooded with natural light, soaring 20-ft ceilings with a view of the catwalk above, and a striking floating hardwood staircase encased in glass, setting the tone for the refined style throughout. The main floor features a two-piece powder room, single-car garage ,and a beautifully designed open-concept living space highlighted by a chef's kitchen with waterfall marble-quartz counters, matching backsplash, gas stove, stainless steel LG appliances, undercabinet lighting and a hidden hood range. A gas fireplace, floor-to-ceiling windows with automated drapery, a bar/coffee nook with mini fridge, and a built-in desk create an atmosphere that is both luxurious and effortlessly comfortable. The fully fenced backyard extends the living space with a spacious deck, hot tub, and gas BBQ hookup-perfect for relaxing after a day by the water. The finished basement offers two bright bedrooms with egress windows and a three-piece bathroom. The second-floor features three bedrooms, convenient laundry, a three-piece bath, the serene primary suite is complete with floor-to-ceiling windows, a walk-in closet, and a spa-inspired ensuite with dual sinks, stand-up shower, and freestanding tub. The top-level loft adds even more versatility with two additional bedrooms, a cozy living area, a three-piece bath, a window that opens into a balcony, plus an additional balcony with a view of the lake. Thoughtfully designed and bathed in natural light, this home blends luxury, comfort, and location-just steps from the beach and moments from Grand Bend's vibrant amenities. (id:47351)
46 Studebaker Trail
Brampton, Ontario
Location! Location!! Location! Beautiful semi-detached Upper level 1051 sqft + basement 478 sqft, Close to Mount Pleasant Go Station, Parks And Community Centre, Kitchen With upgraded REXON SMART exhaust fan 860 cfm, Exotic Hardwood Floors Throughout , Totally Carpet Free Environment. All light fixtures upgraded to LED and on main floor installed spotlights. Chandelier installed in kitchen, Breakfast area and Stairs! Open Concept Functional Layout, Generous Size Bedrooms. Professionally Landscaped Backyard With BBQ Gazebo, And Shed. Extra Wide Driveway For Additional Parking. All house freshly painted. All exterior of house has spotlights installed. All house downspouts gutters installed and Asphalt done. Separate entry door from garage to house. Front door has exterior enclosure (id:47351)
91 Summer View Avenue
Collingwood, Ontario
A Timeless Family Residence in Eastern Collingwood Nestled on an expansive lot just shy of half an acre, this beautifully appointed family home offers over 3,000 square feet of thoughtfully designed living space .Ideally located at the east end of Collingwood, the property provides convenient access to the many amenities of both Collingwood and Wasaga Beach. Step inside to a warm and welcoming main floor, where a spacious family room features an architecturally designed built-in fireplace an elegant focal point for gatherings. The custom kitchen is a true showpiece, complete with upgraded stainless steel appliances, a built-in island, and tasteful finishes throughout. The main level hosts three generously sized bedrooms, including a primary suite with a luxurious ensuite bath featuring a curbless shower and bespoke vanity. A second full bathroom and a well-appointed laundry area also offer custom vanities, adding to the homes cohesive design aesthetic. Wide-plank oak hardwood flooring flows throughout the main floor, lending a timeless and natural elegance. The fully finished lower level extends the homes living space with two additional bedrooms, a large bathroom, and an expansive entertainment area, ideal for accommodating a growing family or hosting guests, or potentially turning one bedroom into a home office. Additional features include custom window coverings and solid-core doors throughout, enhancing both sound insulation and the overall sense of quality craftsmanship. (id:47351)
321 - 415 Sea Ray Avenue
Innisfil, Ontario
Welcome to this beautifully FURNISHED 840 square foot, 2 bedroom, 2 bathroom condo at Friday Harbour Resort. Located on the third floor, this home offers open concept layout with a bright living area that extends to a private balcony overlooking the courtyard and pool, creating the perfect spot to enjoy your morning coffee or relax at the end of the day. The modern kitchen is fully equipped with sleek appliances and waterfall kitchen island, ample counter space making meal preparation and entertaining effortless. Both bedrooms are generously sized and filled with natural light with custom blinds, the primary suite featuring it's own ensuite bathroom for added comfort and privacy as each room is on opposite sides of the suite. Living at Friday Harbour means more than just a home, it's a lifestyle. Residents have access to world-class amenities, including an outdoor pool and hot tub, a private beach club, a state-of-the-art fitness centre, a full-service marina at special rates, the Lake Club with fine dining and social spaces, with a championship golf course. The resort also offers a variety of shops, cafes, and restaurants along the lively boardwalk, as well as extensive nature preserve trails for walking and biking. With year-round activities such as water sports in the summer and skating or cross-country skiing in the winter, there is always something to enjoy. This turn-key furnished lease offers the perfect balance of comfort, convenience, and resort living, all for $3,000 per month in one of the region's most sought-after communities. (id:47351)
614 - 9225 Jane Street
Vaughan, Ontario
This beautifully maintained, freshly painted open-concept condo offers the perfect blend of elegance, comfort, and convenience. Situated in a secure, gated community surrounded by conservation land, serene ponds, ravines, and nature trails, this bright and airy suite features 9-ft ceilings, two spacious bedrooms, and two full bathrooms. Enjoy a large modern kitchen with granite countertops and ample storage, perfect for both everyday meals and entertaining. The open-concept living and dining area extends to a southeast-facing balcony with breathtaking sunrise views-an ideal spot for your morning coffee or evening wind-down. The primary suite offers a walk-in closet and a private ensuite, creating a perfect retreat. Located just a short walk to Vaughan's state-of-the-art Cortellucci Vaughan Hospital, and only minutes from major highways, Vaughan Mills Mall, top restaurants, transit, and Canada's Wonderland. Bellaria offers 24-hour gated security, beautifully landscaped grounds, and exceptional amenities, making it the perfect place to call home. (id:47351)
265 Dominion Street N
North Glengarry, Ontario
ESTATE SALE BEING SOLD 'AS IS WHERE IS'. PLEASE NOTE: NO ENTRY IS ALLOWED AS PER SELLER'S INSTRUCTIONS AND NO ONE AFFILIATED WITH THIS SALE HAS EVER BEEN INSIDE THE HOME. THIS IS A BRICK BUNGALOW LOCATED IN THE TOWN OF ALEXANDRIA ON. NO CONVEYANCE OF ANY WRITTEN OFFERS WILL BE ACCEPTED BEFORE 7:00 AM DECEMBER 8TH 2025 AS PER SELLERS INSTRUCTIONS. (id:47351)
386 Wharncliffe Road S
London South, Ontario
Welcome to 386 Wharncliffe Rd S Newly Painted And Professionally Cleaned Detached Bungalow, A Beautifully Home Perfect For a Family, Couple or Home Based Business Located In Old South. The Bungalow Comes With 3+1 Bedrooms And Two Full Washrooms. Basement Is Beautifully Finished With One Bedroom, One Full Washroom And a Huge Family Room. Brand New Pot Through Out The Main Floor. Oversized Master Bedroom Has Walking Closet And Big Window. Conveniently Located Close To Restaurants, Great Schools, Grocery Stores, Library, Park And More. Bus Stop Is Just a Few Steps Away. Includes Two Parking Spaces, a Shed And a Sun Deck. Check The Photos, Complete Video And Virtual Tour Link. (id:47351)
329 Russell Street
Southgate, Ontario
Welcome to 329 Russell Street, Dundalk A Truly Exceptional Home! This stunning 5-bedroom, 4.5-bath detached home offers over 4,000 sq ft of elegant living space, situated on a premium 45.3' x 131.2' lot backing onto a tranquil pond and conservation area in one of Dundalk's most desirable neighborhoods. Thoughtfully upgraded with over $70,000 in premium enhancements, this home features a gourmet chefs kitchen with granite countertops, a designer backsplash, gas cooktop, and high-end built-in Jenn-Air stainless steel appliances a dream for culinary enthusiasts. Enjoy a walkout basement with a separate side entrance, offering potential for an in-law suite or income opportunity. The grand staircase leads to a spacious upper level with five generously sized bedrooms ideal for large families or those in need of extra space. Bedrooms 2 & 3 share a convenient Jack and Jill bathroom, Bedrooms 4 & 5 are semi-ensuites. Second-floor laundry room adds everyday convenience. Located in a family-friendly community, this home is close to everything you need Highway 10, schools, parks, shopping, banks, churches, and libraries. A short drive to Collingwood, Blue Mountain, golf courses, and Markdale Hospital. Whether you're entertaining guests or enjoying quiet moments with family, this home combines space, style, and serenity in one perfect package. (id:47351)
136709 Grey Road 12
Grey Highlands, Ontario
Step inside this meticulously crafted home on 150 acres, centrally located between Meaford, Grey Highlands, and the Blue Mountains. The interior blends rich textures and thoughtful design, preserving history with custom wood features made from the original farmhouse. A brick-backed fireplace with a classic black wood stove anchors the spacious great room, while the chef's kitchen features bold red cabinetry, a bright blue island, open shelving, a farmhouse sink, and a high-performance professional-style electric range with smooth cooktop, multiple burners, and double ovens. Heated polished concrete floors flow through the living, kitchen, dining, and four-season sunroom, which opens to a private deck perfect for outdoor dining. The primary bedroom is a private retreat with double walk-in closets, access to the covered balcony, and a walk-through to an extra-large office and family room with a second balcony. Three additional bedrooms and one and a half baths provide space for family and guests. An oversized mud/laundry room with built-in storage, large tile shower, and direct access to the two-car garage. Outside, the home blends historic character with modern style, featuring weathered wood siding on the original home paired with a clean-lined contemporary addition. The land includes two large hardwood stands, about 100 acres of open land-much in hay and suitable for cash cropping-with the balance in pasture, naturally drained soil, and excellent fencing on the front 50 acres. The Rocklyn creek adds more beauty in all seasons as it meanders through the property .A fully insulated, in-floor heated 32x64 shop with 10 kW solar, a 42x92 Coverall barn (2014) with heated tack and feed room, ten 12x12 stalls, oversized aisles, and ample storage, plus a 5-year-old 74x144 riding arena, make this property ideal for agricultural or equestrian pursuits. (id:47351)
78 Martimas Avenue
Hamilton, Ontario
Recent Peace of Mind Comprehensive Home Inspection from Nov. 18/25, shows no major issues. Nicely renovated 3-bedroom, 3-bathroom spacious detached home on good size deep lot with 2 parking spaces. Featuring a bright and functional open-concept layout. The main floor boasts very high ceilings, a custom kitchen with tall cabinetry, crown moulding, under-cabinet LED lighting, and stainless steel appliances. Enjoy a carpet-free interior with newer windows and doors, LED lighting throughout, and a beautiful oak staircase. The fully finished basement with high ceilings, offers great potential for adding a one bedroom basement apartment that could earn over $1400/month rental income, providing excellent affordability for Owners. Separate Entrance permit will be submitted by Seller. Or you might decide to rent the Upper level and generate $2450/month additional income! Great potential investment property! Exterior upgrades include newer fencing, concrete walkways, a newer built front porch, large rear deck, and sodded backyard and side yards, ideal for entertaining. Gas hookups are available for both BBQ and kitchen stove. Roof replaced in 2023 with transferable warranty valid through 2038. Ducts were cleaned for added peace of mind. Good location just minutes from major highways (QEW & 403), Hamilton GO Centre, hospitals, Lake Ontario, Mohawk College, McMaster University, John C. Munro Airport, schools, and parks. This move-in ready home offers a good blend of comfort, convenience and style. Newer Full-size Stainless Steel: Fridge, Stove, built-in Dishwasher and Range Hood. Full size white washer and dryer. Replaced Furnace and Central Air Conditioner. Exceptional opportunity. Shows well. (id:47351)
3 - 6 Garrow Avenue
Toronto, Ontario
Large 3-bedroom apartment available for rent in a fantastic residential location in the City. The apartment has been recently renovated with brand new hardwood floors in the living/dining areas and hallway, a fully renovated bathroom and all new kitchen appliances. The kitchen is a large family-sized kitchen, and a dishwasher will be installed as well. All bedrooms have large windows with a lot of natural light. There is a walkout to a balcony in the primary bedroom and another walkout to another balcony in the living room. The unit comes with 1 exclusive parking spot, its own hot water tank and a private backyard. Additional street parking may be available with a parking permit through the City of Toronto. Close to all amenities, major grocery stores, public transit, shops and restaurants. (id:47351)
