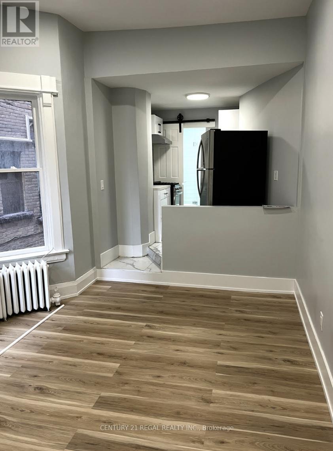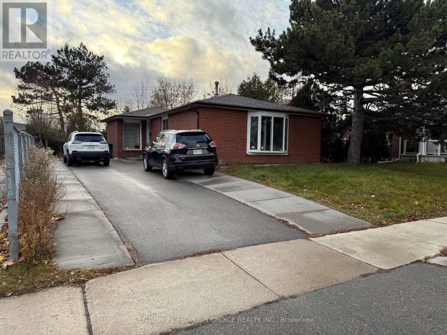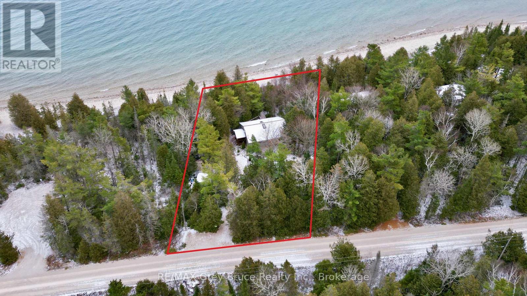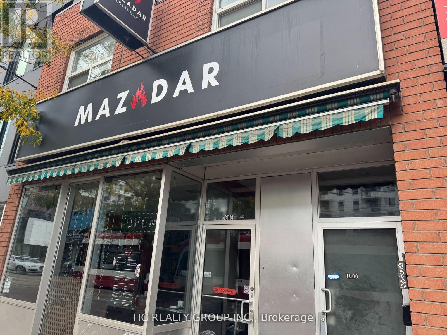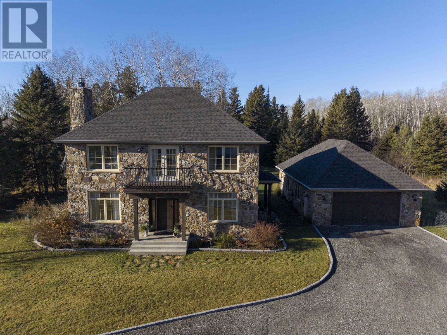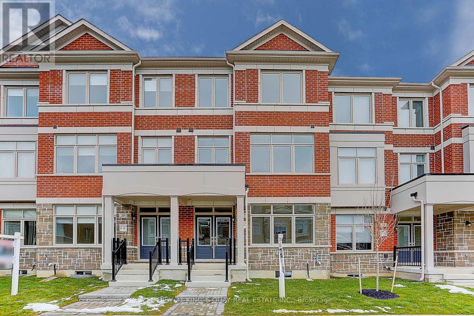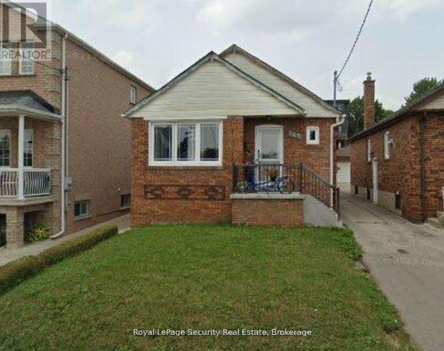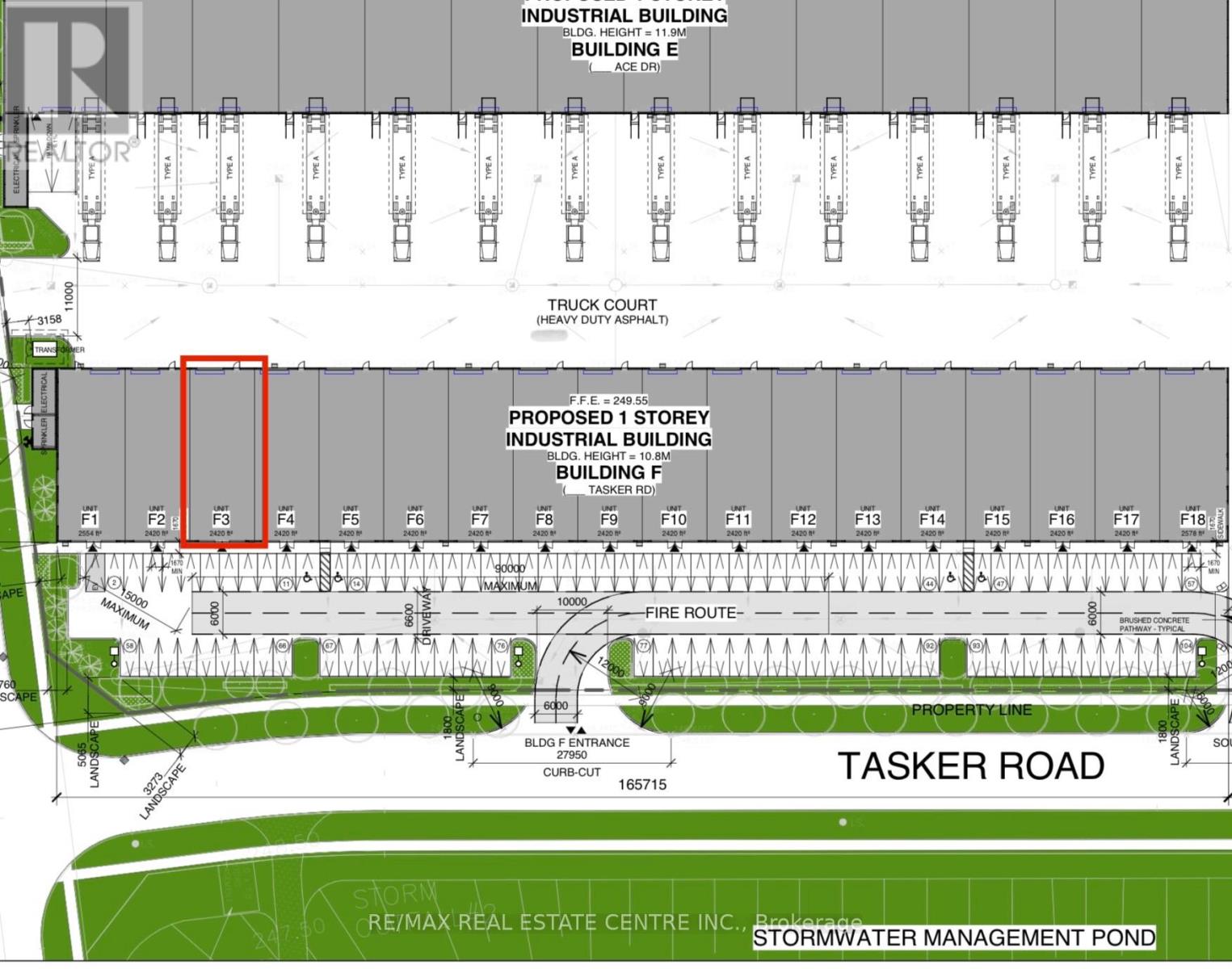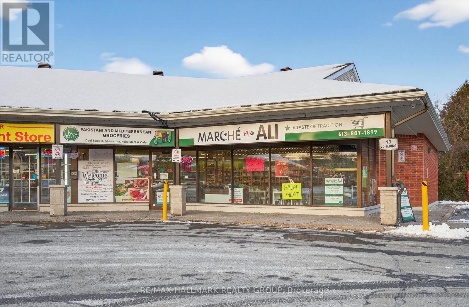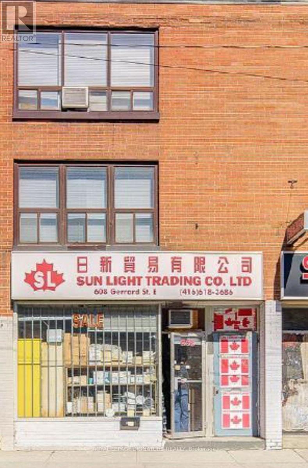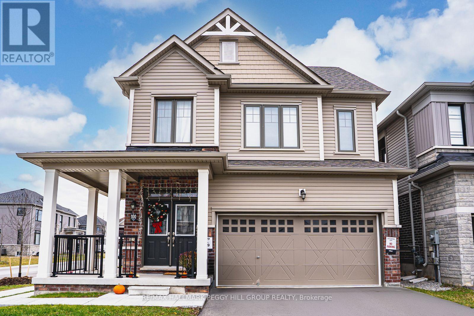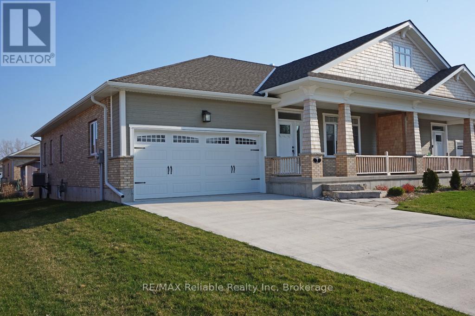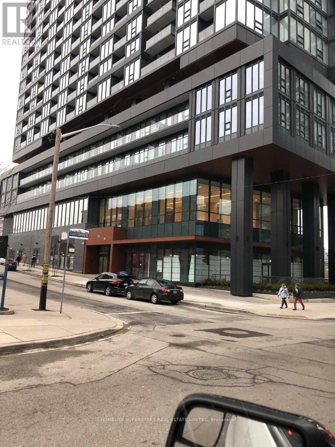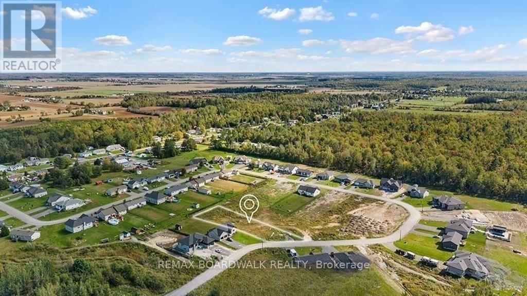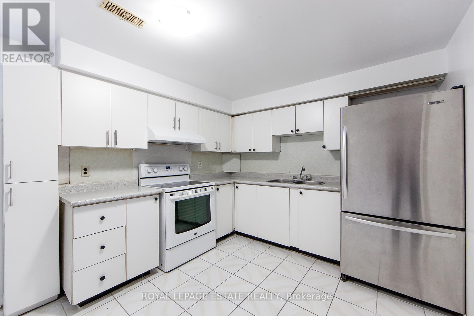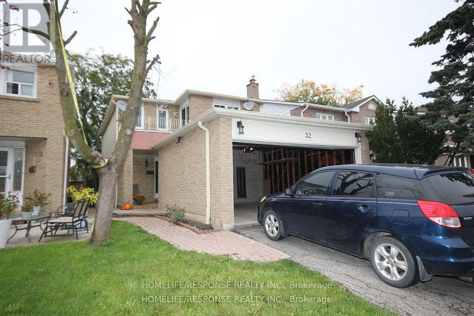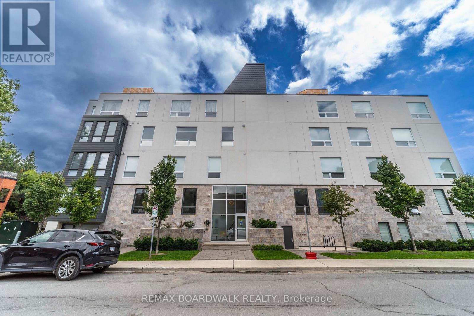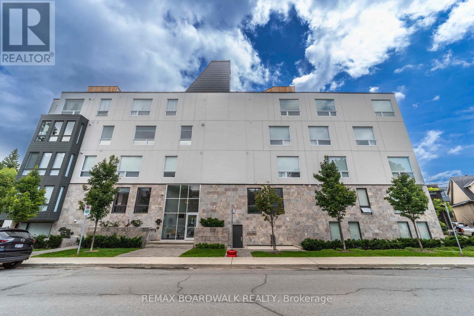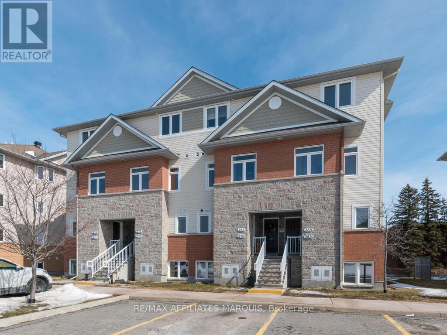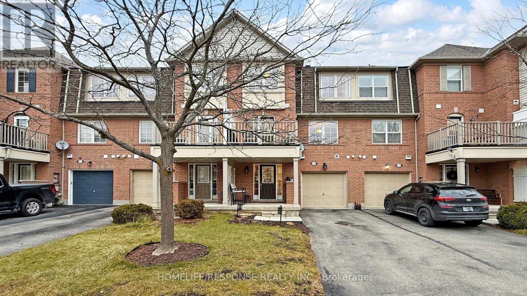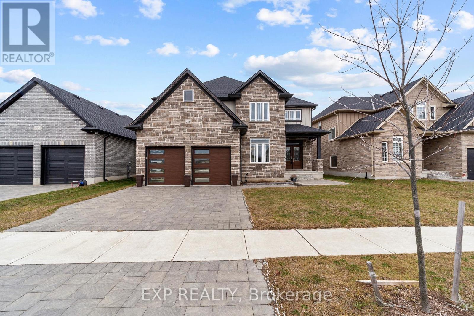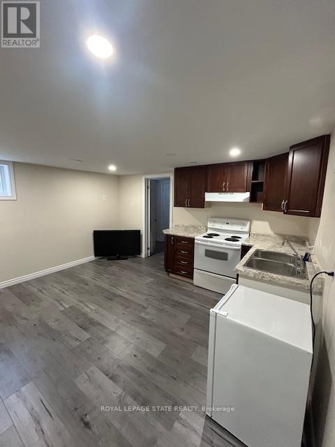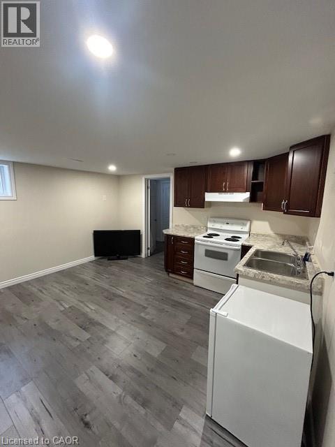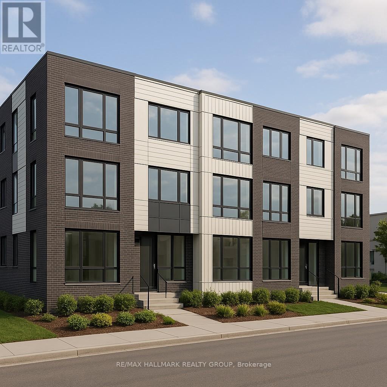3b - 1502 King Street W
Toronto, Ontario
Spacious newly renovated 1 bedroom appartment, brand new appliances. Lots of natural light and tastefully designed finishes. Public transportation a few steps away makes it very convenient for quick and easy access to Downtown Toronto, it is also conveniently close to theGardiner Expy (id:47351)
28 Lynmont Road
Toronto, Ontario
Main floor only! Beautiful 3 Bedrooms 1 Full Washroom 2 Parkings upper-level unit in a quiet family-friendly neighbourhood. Hardwood floors, bright living room with pot lights, updated kitchen, private laundry, and separate entrance. Walking distance to Humber College, Etobicoke General Hospital, TTC, plazas, and upcoming LRT. Basement not Included Already Rented with Separate Entrance. Main floor tenants responsible for 60% of the utilities, lawn care & snow removal. (id:47351)
54 Carter Road
Northern Bruce Peninsula, Ontario
Surrounded by mature evergreens and some hardwood bush, this well maintained year round waterfront home, located on the shores of Georgian Bay in beautiful Cape Chin South. This three bedroom, four piece bathroom home was custom built by the owner and has been meticulously cared for over the years. The property is heavily treed with mature cedar, spruce, pine, ironwood, maple and birch and is beautifully landscaped with gardens throughout. There are custom stone patios, pergolas, a mini basketball court, seven seating areas, a covered pavilion, a firepit at the water's edge to enjoy the fabulous cape to cape views that the bay has to offer. The interior of the home is warm and inviting that features an open concept living area, with Birch hardwood flooring; walkout to spacious deck from living area. There is a cozy propane fireplace with stone surround and space for overhead media. The propane fireplace easily heats the home and there is electric baseboard heat for the bedrooms. The eat-in kitchen area has lovely cherry-finished cabinetry, travertine stone backsplash, two ventilating skylights which provide plenty of natural light and with a walkout to patio. The bedrooms are of good size; the primary bedroom has a walk-in closet; the four piece (recently renovated) bathroom has in-floor heat. Separate laundry room. The exterior of the home is cedar siding, the roof was re-shingled in 2007 with 40 year premium asphalt shingles over ice-block wrapping and double plywood sheathing. There is a wired Generac that powers the home in case of a power outage. Property is located on a year round municipal road. The trails are nearby. If you're looking for a great waterfront escape, surrounded by nature, here's a good place to make this your home or cottage getaway. Taxes: $4534.00. The property is a pleasure to show! Please do not enter the property without an appointment. (id:47351)
2 - 1606 Queen Street E
Toronto, Ontario
Prime Queen St Location - Queen & Coxwell - 2nd Floor Middle Apartment Unit, 1-Bedroom, Separate Entrance, Clean And Spacious, Balcony, Ensuite Laundry. Ttc At Your Doorstep. Close To Most Amenities. (id:47351)
1 Leiterman St
Kakabeka Falls, Ontario
UPSCALE CUSTOM LUXURY! Skip the build time! This custom built home is finished to perfection. Architecturally distinctive with a stone exterior and interior featuring reclaimed wood beams and wrought iron details. Main floor offers a traditional layout with a stunning kitchen which flows nicely to the living room, dining room and Den. Two main living fireplaces (stone in the dining room, stone in the finished basement). Master retreat includes a wrap around second floor verandah, 5-pc bath, and WIC. Ultimate relaxation space in the basement with a sauna, recreation room, 3 PC bathroom and bedroom or workout room. A unique, quality-built home close to the convenience and beauty of Kakabeka Falls amenities and parkland. Property offers privacy with no neighbours behind, beautiful landscaping and a large detached Garage (37 x32) (id:47351)
27 Floyd Ford Way
Markham, Ontario
Bright And Spacious 4 Bedrooms 2 Ensuite Townhouse - 9' Ceiling On Main Floor. Open Concept Kitchen, Excellent Location: Close To Shopping Centre Highway 7 And 407, Boxgrove Shopping Centre And Boxgrove Smart Centre Nearby. Do Not Miss Out!! (id:47351)
Basement - 162 Donald Avenue
Toronto, Ontario
Location, location! Quiet family neighborhood. 3 Bedroom main floor with parking in the back. Cozy main floor living! Close to shopping all amenities. Steps to TTC, New LRT line, highway 400/401, restaurants, schools, place of worship, etc. You can also rent the entire house for approximately. 1 parking spot available in the back of the house. (id:47351)
77 (Building F, Unit #3) - 10 Tasker Road
Brampton, Ontario
Prime 1,500 Sq Ft Medical Space Available For Lease In A Brand New Commercial Complex At Dixie Rd And Inspire Blvd. Total Unit Area Is 2,420 Sqft. The Landlord Will Divide And Build The Space To Suit The Tenant's Requirements And Landlord's Own Use. Space Is Ideal For An Optometrist Or Optician. High-Visibility Location Surrounded By Strong Residential Growth And Established Commercial Users. Ample Parking On Site. Suitable For Optometry, Optical Retail, Denture Clinic, Physiotherapy Or Other Medical Uses Requiring A Custom-Built Layout. Flexible Possession Available. (id:47351)
1 - 375 Des Epinettes Avenue
Ottawa, Ontario
Turnkey Market and café for sale in a prime corner location in the heart of Orleans. This 2,138 sq. ft. space has been converted into a flexible market and café concept that can easily adapt to a wide range of business ideas, including a specialty grocery, fruits and vegetables market, dine-in restaurant, or mixed café setup. The unit is fully equipped with a small hood, walk-in cooler, standing freezers, deep freezers, wooden shelves, café equipment, updated lighting, CCTV cameras, and a bathroom, allowing a new owner to step in and operate immediately. The layout supports selling coffee, food, groceries, or ready-made meals, and the café seating area adds to the customer experience. Located just off Tenth Line in a high-visibility corner unit with strong residential traffic, this business offers excellent potential for growth and customization. A great opportunity for entrepreneurs or operators looking for a ready business with room to build their unique concept. Serious inquiries only. (id:47351)
2nd Flr - 608 Gerrard Street
Toronto, Ontario
charming 2-bedroom apartment sits above a storefront, giving you the perfect blend of convenience and character. Step inside to find a bright, functional layout with generous living space, large windows, and a comfortable flow. Located right on Gerrard Street, you're surrounded by restaurants, cafés, TTC access, grocery stores, and parks just steps from your front door. (id:47351)
Lower - 100 Nottingham Road
Barrie, Ontario
PRIME INNISHORE UNIT WHERE COMFORT MEETS CONVENIENCE - MINUTES TO THE WATER, TRAILS, SHOPPING, & MORE! Welcome to easy living in Barrie's desirable Innishore neighbourhood, where walkable access to schools, public transit, parks, trails, restaurants, and a handy shopping plaza make everyday life effortlessly convenient. This well-maintained unit is ideally positioned just minutes from the Barrie South GO Station, Costco, Highway 400, Allandale Golf Course, and the scenic shoreline of Kempenfelt Bay, where beaches and waterfront trails await. Tucked behind a private side entrance, this bright and inviting unit welcomes you with timeless curb appeal thanks to its classic brick and vinyl exterior. Inside, the open-concept layout feels instantly comfortable, offering a modern kitchen with crisp white cabinetry, stainless steel appliances, and room to unwind or entertain. The spacious bedroom provides a quiet place to recharge, while the four-piece bath with a tub and shower combo offers functionality and ease. With in-suite laundry for added convenience and dedicated driveway parking, this is a home that feels as good as it looks - ideal for anyone seeking a low-maintenance lifestyle without sacrificing location or comfort! (id:47351)
7 Thimbleweed Drive
Bluewater, Ontario
Built in 2020, this spacious and bright end-unit townhome in Bayfield Meadows offers comfort, convenience, and modern style. The main floor (1,458 sq. ft.) features an open-concept kitchen, dining, and living area with a cozy gas fireplace, a large primary suite with ensuite and walk-in closet, a second bedroom, 4-piece bathroom, and laundry. Finishes include easy-care vinyl plank flooring throughout, bright white kitchen cabinetry with a large island, craftsman-style doors and trim, and fresh neutral paint colours.The lower level includes a fully finished bedroom and 4-piece bathroom, along with a huge unfinished rec room ready for your personal touch. Added features include hook-up for an electric car making this home future-ready .Enjoy the convenience of a 2-car garage, concrete driveway, and a fantastic in-town location just a block from Lake Huron and a short walk to Bayfield Main Street. Monthly Neighbourhood Association fees of $125 cover lawn cutting, driveway snow removal, and future roof replacement, giving you easy-care living all year round. (id:47351)
Ph1 - 19 Western Battery Road
Toronto, Ontario
Gorgeous Penthouse Unit At Zen King Condo By Centre court Development. Convenient Location At Liberty Village. Excellent View Of City & CN Tower. Walk Or Commute To Your Downtown Spots, Parks, Restaurants, Shopping, Grocery Stores, Public Transport, CNE, Lakeshore Entertainment District. Pictures In The Listing Taken From Pervious Listing As The Property Is Currently Occupied By Tenant. (id:47351)
289 Roxanne Street
Clarence-Rockland, Ontario
Welcome to Your Next Family Quest, You've just discovered a 0.55 acre treasure tucked at the end of a quiet cul-de-sac, the kind of spot you only find after completing a side quest for Perfect Family Location. This parcel isn't just land, it's the blank map where your family's next chapter begins. You're not building just anywhere; you're building in one of Rockland's most peaceful pockets, a neighbourhood where kids can explore safely, ride bikes on low traffic roads, and transform the cul-de-sac into their own arena of imagination. This is the kind of community where neighbours wave, cars slow down, and families put down lasting roots. All the modern boosters are already here: natural gas, municipal water, Hydro, and Bell Fiber, keeping you fully equipped for work, streaming, gaming, or running your household command center. Just minutes away, Rockland offers everything you need, strong schools, grocery stores, sports centers, parks, waterfront trails, cafes, and family friendly restaurants. It's the perfect hybrid zone: peaceful enough to feel like a retreat, connected enough to make life incredibly convenient. This lot isn't just dirt and trees, it's opportunity, imagination, and the start of a life built intentionally, peacefully, and beautifully. Your family's next adventure begins here. (id:47351)
4129 Brandon Gate Drive
Mississauga, Ontario
Bright & Spacious~1-bedroom, 1-bathroom basement apartment located in a quiet, family-friendly neighbourhood in the heart of Malton, Mississauga. Featuring; Separate entrance, spacious layout, Large eat-in kitchen (fridge & stove), 4pc bathroom, in-suite laundry (washer only, NO DRYER), and one car parking space on drive way, this unit offers both comfort and convenience. the home is situated close to public transit, Highway 427, Person Airport, schools, and local parks making it a perfect location for commuters. Rent is $1,500 per month. Minimum one-year lease required. A clean, smoke-free home. (id:47351)
32 Denlow Drive
Brampton, Ontario
Great Location! This Beautifully Maintained Home Offers 3 Generous-Sized Bedrooms and 3 Washrooms, Plus a Separate Laundry Area. Close to Sheridan College, Parks, and Shopping Plazas and just Minutes from Highways 410 and 407. Tenant Responsible for 70 % of Utilities, Hot Water Tank Rental and Required to Carry Liability Insurance. Main and Second Floors Only, Basement not Included (id:47351)
503 - 150 Greenfield Avenue
Ottawa, Ontario
Perfectly situated in one of Ottawa's most exclusive neighbourhoods. Just steps from the Rideau Canal! Fully upgraded one bedroom, one bath condo features 9' ceilings, and includes quartz countertops, custom kitchen, stainless steel appliances, as well as hardwood floors & porcelain tile throughout. Convenient rooftop terrace & garden with BBQ with a 360 Degree view of the neighbourhood. Close to shopping, groceries, cafes and restaurants and a short commute to popular areas such as the Glebe, Elgin St, Main St, and Centretown. This unbeatable location is a short walk to Light Rail Transit, University of Ottawa & Quick Access to Hwy 417. (id:47351)
503 - 150 Greenfield Avenue
Ottawa, Ontario
Perfectly situated in one of Ottawa's most exclusive neighbourhoods. Just steps from the Rideau Canal! Fully upgraded one bedroom, one bath condo features 9' ceilings, and includes quartz countertops, custom kitchen, stainless steel appliances, as well as hardwood floors & porcelain tile throughout. Convenient rooftop terrace & garden with BBQ with a 360 Degree view of the neighbourhood. Close to shopping, groceries, cafes and restaurants and a short commute to popular areas such as the Glebe, Elgin St, Main St, and Centretown. This unbeatable location is a short walk to Light Rail Transit, University of Ottawa & Quick Access to Hwy 417. (id:47351)
281 Fir Lane
North Grenville, Ontario
Comfortable and spacious, this 1299 sq ft upper level Maple model condo offers a living room with balcony, a dining area, a kitchen with island and eating nook (plus a fridge, stove, dishwasher and hood fan) and a 2 pc. Powder rm. Upstairs adds 2 bedrooms, a full bathroom, storage closet plus a laundry/utility rm with washer and dryer. Hardwood flooring, neutral carpeting and tile flooring. Natural gas forced air heating. This unit has previously been tenanted but spotless. One parking stall assigned. Close to schools, hospital, golfing and shopping. All measurements taken from builder floorplan. (id:47351)
931 Deverell Place
Milton, Ontario
Welcome to this Immaculate Home from Mattamy, the Cherrywood/Ashfield model. Walk into the Large Foyer on the Main Floor, Leading into the Spacious Laundry Room with Extra Shelving and Storage, along with Front Load Washer and Dryer. As we Ascend up the Wooden Stairs to the 2nd Floor with the Beautiful Hardwood Floors in the Open Concept Family and Dining Room. The Lovely Kitchen comes with Stainless Steel Fridge, Stove, Built-in Dishwasher, Built-in Microwave and Granite Counter tops. Walkout from the Kitchen to your Oversized Deck. Finally we Reach the 3rd Floor with its Large Primary Bedroom with Walk in Closet. 3 Car Parking. Home is Steps away from Schools, Parks and Shopping. This Home Shows True Pride of Ownership. Please bring your Fussiest Clients!!!!! This is a 10+++++ (id:47351)
222 Boardwalk Way
Thames Centre, Ontario
Welcome to 222 Boardwalk Way, a show-stopping modern residence located in Dorchester's sought-after Millpond Community. Offering over 2,550 sq. ft. of finished living space, this home delivers the perfect blend of grand design and family functionality. The "Wow" factor begins the moment you step inside. You are greeted by a spectacular open-to-above foyer with soaring 19-foot ceilings and a sun-filled layout that flows seamlessly on hardwood floors. The main level features a dedicated den/office perfect for working from home , a convenient mudroom/laundry combo off the garage, and a powder room for guests. The heart of the home is the chef's dream kitchen. It showcases top notch appliances, a gas stove, and a massive island with waterfall quartz countertops that overlooks the spacious Great Room and Dining area. Step out from the dining room to your backyard, set on a generous 57-foot wide lot. Head upstairs to find 4 large bedrooms and 3 full bathrooms. The Primary Suite is a true retreat (nearly 20ft long!) featuring a massive walk-in closet and a spa-like 5-piece ensuite with a glass shower and soaker tub. A rare bonus is the "Junior Suite" (Bedroom 4), which boasts its own private 3-piece ensuite-ideal for in-laws, guests, or teenagers. Two additional spacious bedrooms share a 4-piece bathroom, ensuring everyone has their own space. Located just minutes from Highway 401 for easy commuting and walking distance to the FlightExec Centre, trails, and everyday amenities like Shoppers Drug Mart and No Frills. This is luxury living without the wait. (id:47351)
Lower - 332 Jackson Street W
Hamilton, Ontario
Beautifully renovated one-bedroom basement apartment with a completely separate private entrance. This unit is clean, modern, and ideal for a single professional or student. Features include: Full kitchen with stove and mini fridge (option to upgrade to a full-size fridge if needed),Private in-unit laundry, Full bathroom with stand-up shower. Separate entrance for added privacy. All inclusive - heat, hydro, water & internet included. No parking available only street, but it is on bus route. No pets. Single occupancy preferred. Location: Prime location near Locke St. & Main St. on bus route, easy access to HWY. Close to McMaster University and Mohawk College. Steps to transit, cafes, and shops. Additional requirements: References and credit check required. Important note: Homeowners live upstairs and have a small dog - pug/chihuahua mix. Not furnished, edited photos with furniture provided for scale. Available immediately. (id:47351)
332 Jackson Street W Unit# Lower
Hamilton, Ontario
Beautifully renovated one-bedroom basement apartment with a completely separate private entrance. This unit is clean, modern, and ideal for a single professional or student. Features include: Full kitchen with stove and mini fridge (option to upgrade to a full-size fridge if needed),Private in-unit laundry,Full bathroom with stand-up shower Separate entrance for added privacy All inclusive – heat, hydro, water & internet included No parking available, only Street, but it is on bus route No pets Single occupancy preferred Location:Prime location near Locke St. & Main St. on bus route, easy access to HWY Close to McMaster University and Mohawk College Steps to transit, cafes, and shops Additional requirements: References and credit check required Important note: Homeowners live upstairs and have a small dog - pug/chihuahua mix. Not furnished, edited photos with furniture provided for scale. Available immediately. (id:47351)
426 Blake Boulevard
Ottawa, Ontario
Check out this opportunity: Fully rented duplex makes it easy for you to finish planning and permitting while covering costs. This property represents great development opportunity as the lot is large and the current owner has already put in place some design drawings for and 8 unit stacked townhouse project which would nicely respond to the need for ground oriented, "missing middle" style housing. Its a highly rentable property to hang on to and rebuild later if you are an investor or developer. Terrific duplex with spacious main floor/lower level unit containing 2 main floor bedrooms and 1 lower bedroom as well as extra living space downstairs. The compact second floor 1 bedroom unit with long time tenant is bright and cheerful. Each unit has a separate entrance and driveway. The garage is mostly for storage but could potentially be OK for a car. South facing yard. Quiet, well maintained surroundings on the street and environs. Easy access to the St Laurent complex with its library, gym, pool and park. Steps form loads of food shopping on McArthur and decent access to transit. Income: $43,000. Approximate expenses: Property Insurance: $ 1,900 Enbridge is $1,400 Hydro apt 1 is $1,300 Hydro Apt 2 $1,400 ( the new tenant will be paying hydro starting Jan 1 2026) Water $1,200. 24hour irrevocable on offers. Drawings/ Soil Test report/Construction Proforma are all available for review. (id:47351)
