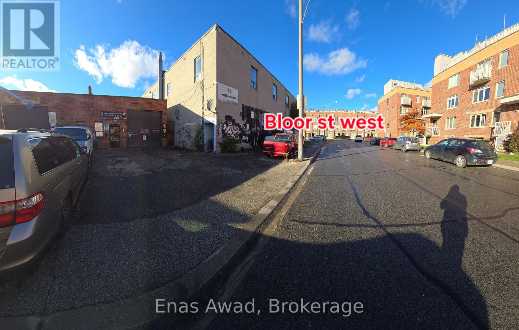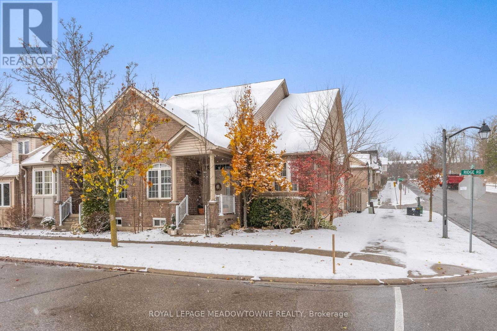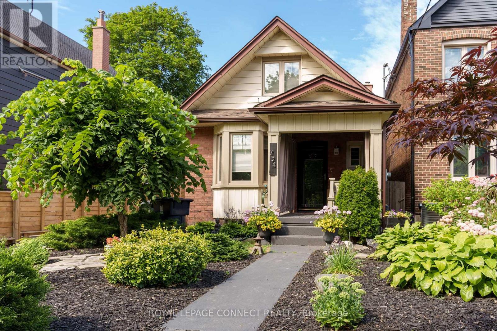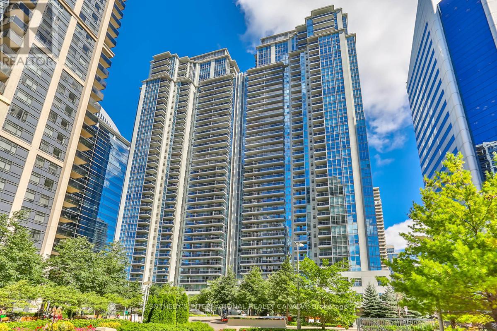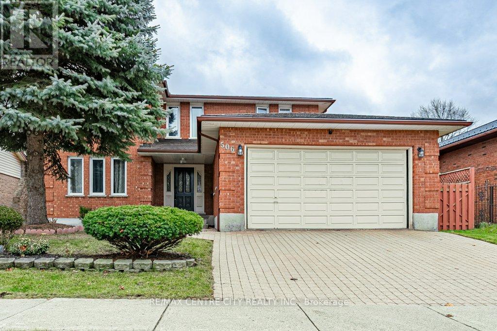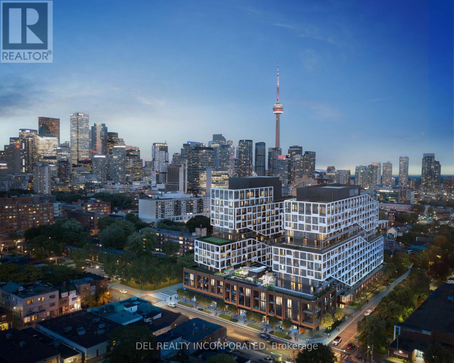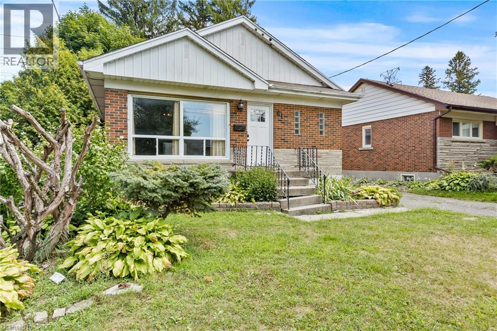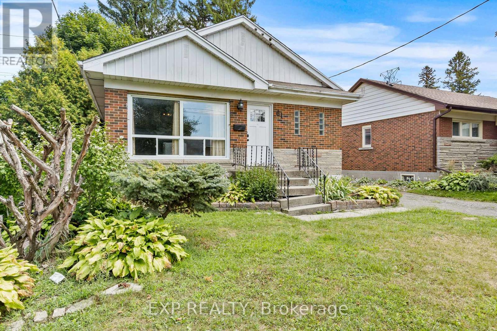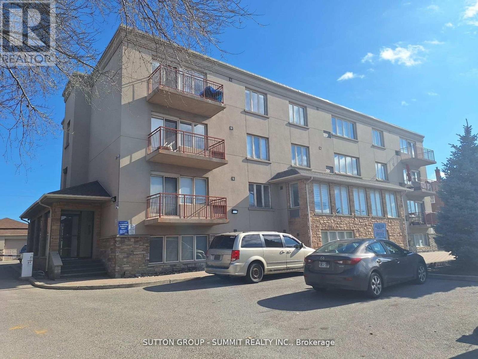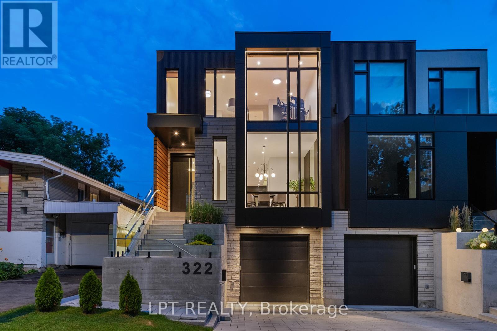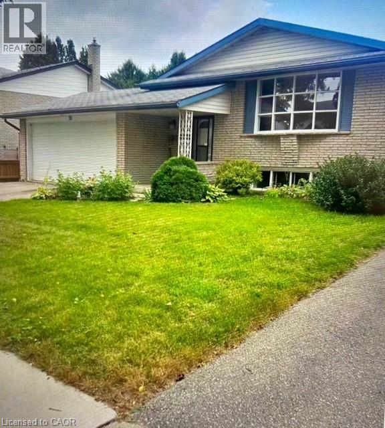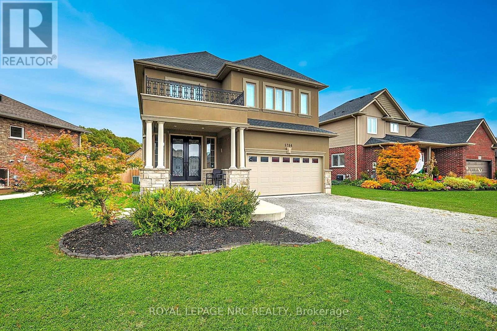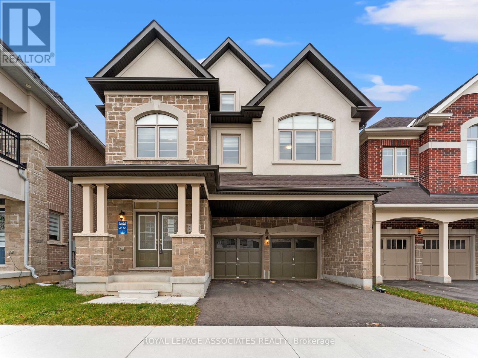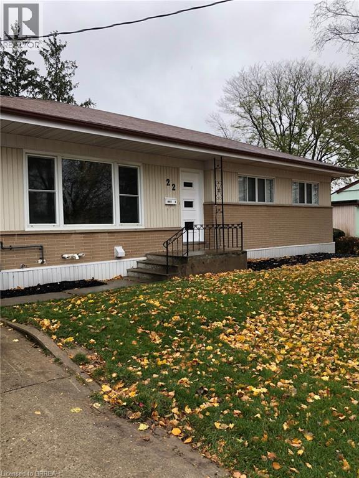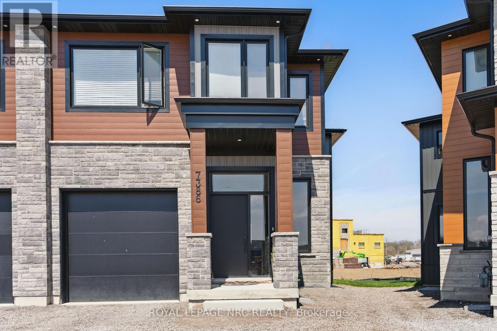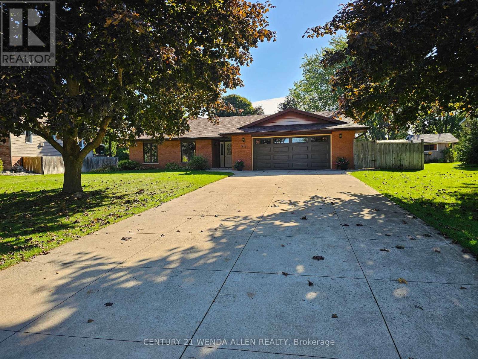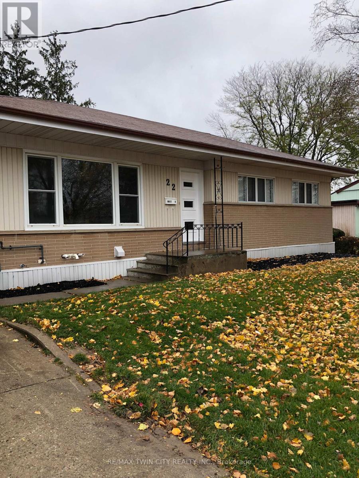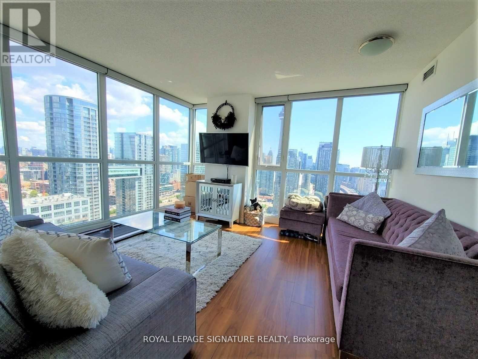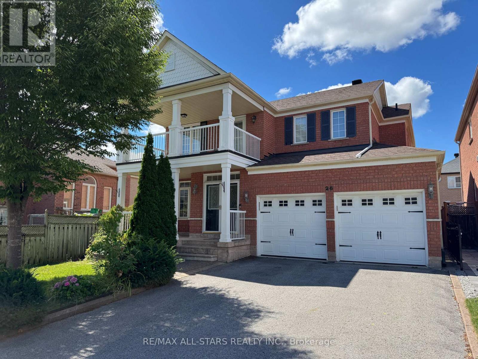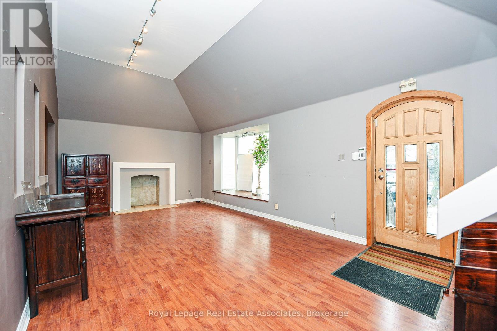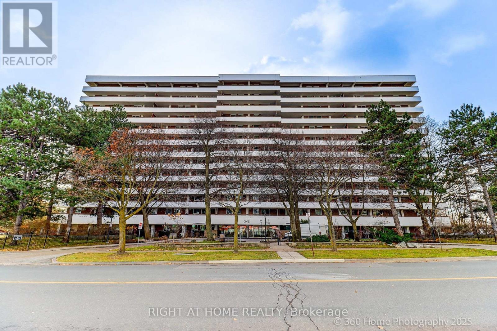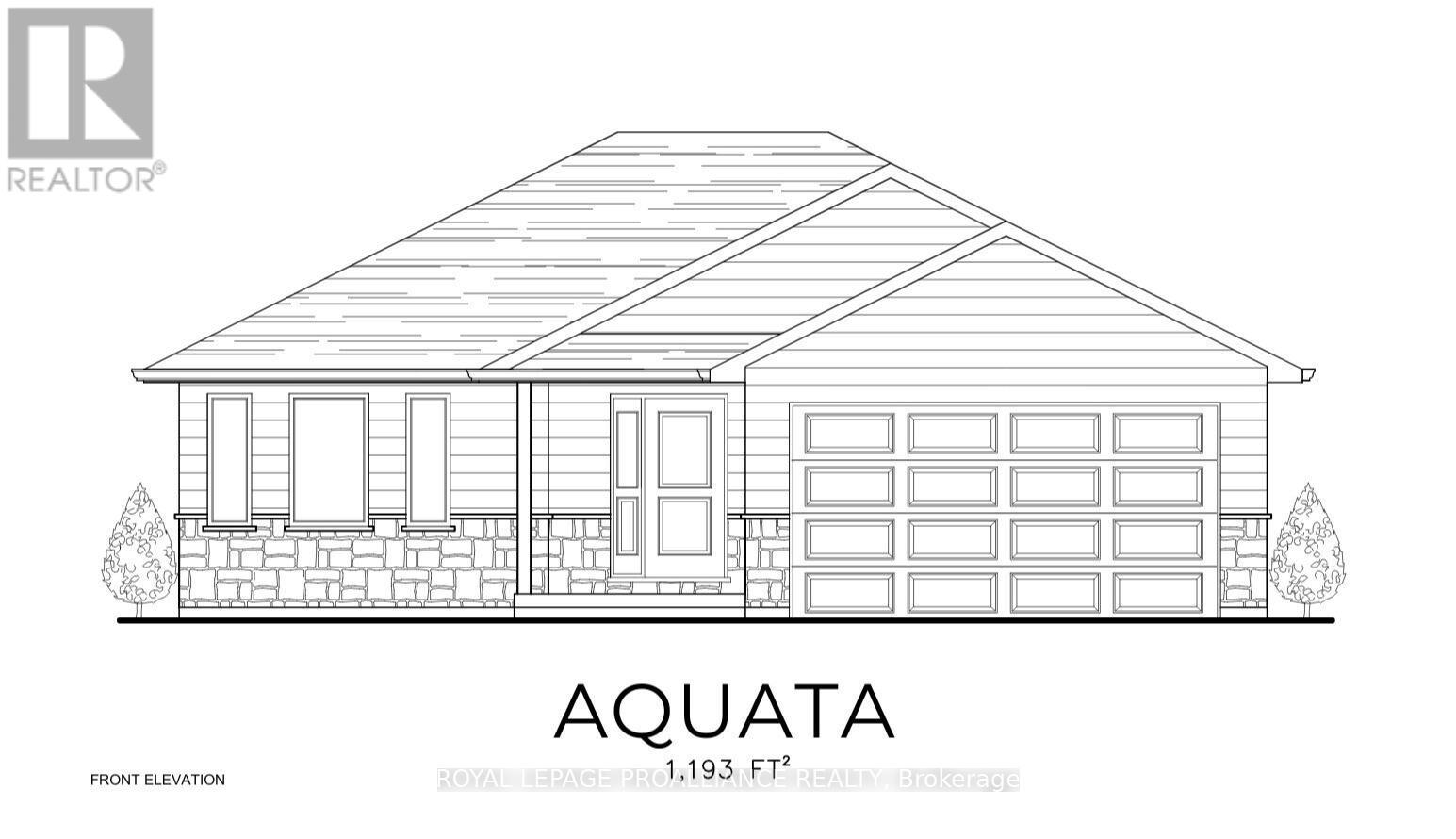1 - 1405 Bloor Street W
Toronto, Ontario
For Sale by Owner. Click on "More Information" Link Below. Established detailing business with proof of income and low monthly rent. Great opportunity to own a established car detailing business in the downtown Toronto with repeated clients and all the equipments. Just steps from Bloor st west in the middle of condos and residential areas in the an automotive plaza. Comes a valid city of Toronto business license. It's also zoned for car sales ( previous car dealer with an OMVIC license), car repair, and body shop.Turn key shop with 2000 sq ft with a low monthly rent of $3164 taxes in plus utilities. Two weeks of training is provided to set you up for success, supplier connection. Currently certified to offer Ceramic Pro, IGL, Gyeon and Carpro. Over 100 reviews and multiple verified Google my business locations which brings more customers. It comes with fully equipped mobile detailing van with all the equipment.Warehouse fits about 8-9 cars back to back, driveway about 7 cars and have two additional parkings.Two office , two storage , a working drain. Second office can be rented to a dealer with one parking.Top of the line steam machine from Optima steamer for the shop and VX5000 heavy duty steamer for the mobile unit. 4 wet and dry vacuum, 5 paint polishers, rolls of PPF, one roll of tint, Roland plotter 64, mytee hot water extractor, big green extractor, two generator, 2012 dodge grand caravan cv, 2006 gmc 2500 express, heavy duty commercial cabinets, all the lightings, two air compressor, commercial printer, three pressure washer, lots of chemicals, towels. (id:47351)
120 Ridge Road
Guelph/eramosa, Ontario
Experience gracious bungalow living designed to welcome both family and friends. This beautifully appointed 2+2 bedroom, 3-bathroom townhouse bungalow is ideally situated between Guelph and Acton in the scenic community of Rockwood, with essential shopping conveniently located just steps away.A warm front entrance leads into a hardwood hallway that guides you past the main-floor bedrooms and into a sun-filled great room, featuring a vaulted ceiling, gas fireplace, and French doors opening to the deck and private, fenced backyard-perfect for quiet mornings or relaxed entertaining.The efficient kitchen offers granite countertops, a pantry, and direct access to both the garage and driveway for everyday convenience. The cozy primary bedroom includes a walk-in closet and a 3-piece ensuite with a glass shower and charming medallion window. A second bedroom and 4-piece bathroom provide comfortable additional space on the main floor. Downstairs, rambunctious family members or overnight guests will appreciate their own lower-level retreat, complete with two additional bedrooms, a 3-piece bathroom, and generous full-size basement storage.Thoughtfully designed, well-located, and filled with natural light, this bungalow offers effortless living in the heart of Rockwood. (id:47351)
754 Windermere Avenue
Toronto, Ontario
Welcome to Windermere! Charming Bloor West Village 1.5 Storey Detached Century Home, Renovated Main & 2nd Floor Suite Offering 2+1 Bedrooms & 2 Full Bathrooms, Inviting Front Porch, Spacious Foyer, Large Living Room with Hardwood Floors & Bay Window, Crown Moulding, Tastefully Renovated Kitchen with Stainless Steel Appliances & Ample Storage, Main Floor Laundry/Mudroom with Renovated Bathroom & Walk-out to Landscaped Private Patio, Large Primary with Cathedral Ceilings, Double Closet & Walk-out to Deck, 2nd Bedroom & Den/Office with Closets, Modern Thermal Windows, Air Conditioning. Short Stroll to Bloor West Village & Junction Shopping/Entertainment, A+ Local Schools & Parks, TTC. (id:47351)
3601 - 4968 Yonge Street
Toronto, Ontario
Ultima Condos! Immediate occupancy. Spacious one bedroom plus full sized den with large closet. The den is perfect as home office. High floor with incredible city views. Lots of natural light. Extensive amenities as gym, indoor pool, sauna, party room & more! Direct access to Yonge Subway Line. Includes parking. 695 sq. ft + 50 sq. ft balcony, floor plan attached for reference. (id:47351)
506 Eaton Park Drive
London South, Ontario
Welcome to 506 Eaton Park Drive in London's Berkshire Village Community. This executive 2 Storey, 5 bedroom, 4 bathroom home spans over 2500 square feet above ground with additional 1260 square feet of finished space in the lower level. The exterior is made of beautiful red brick and the property is steps to shops, banks, schools, major city routes, public transit and hospitals. The main level features a large open foyer that leads to a formal living room, and an eat in kitchen which opens to the family room. There is also a separate formal dining room and an office. The main floor laundry room and a 2 piece bathroom are conveniently located and inside access to the oversized double car garage. There is also a large sun room off the rear serving as a 3 season sunroom. Ascend the winding staircase to the upper landing which invites you to 4 large bedrooms each with double closets, 2 of which also have walk in closets. The master bedroom is finished with a 4 piece ensuite, walk in wardrobe and a Juliet balcony. The upper hardwood flooring is pristine. The finished basement features an in law suite with living room, bedroom, bathroom, dining room, kitchen, and plenty of storage. Steps to shopping, public transit, schools and major routes. (id:47351)
801 - 115 Denison Avenue
Toronto, Ontario
Tridel's MRKT Alexandra Park community is an 18-acre master planned revitalization offers remarkable amenities, modern finishes, and flexible open-concept layouts. Near perfect transit and walk scores. Outdoor swimming pool, BBQ area, party room, 2-storey fitness centre etc. 1K1 Design, 1 Bedroom, approx. 605 sqft. as per builder's plan. Move-in today! (id:47351)
61 Radford Street
Hamilton, Ontario
Welcome to 61 Radford Street - a rare 8-bedroom income property in a prime Hamilton location near McMaster University. This fully tenanted (DEC 2025 ) home offers strong, consistent income with a mix of reliable long-term tenants. The lower level features 5 well-sized bedrooms, each with egress windows, 3 lower tenants have given their notice to vacate Dec 31st, while the main floor adds 3 more, maximizing rental potential and comfort. Current owner rents out Living Room while keeping the main bedroom open for personal use. Recent upgrades include a new furnace and central air installed in 2025, providing worry-free efficiency for years to come. Steady cash flow and unbeatable proximity to transit, shopping, and everyday amenities, this property is a turnkey addition to any investment portfolio - offering both stability and growth in one of Hamilton's most desirable rental corridors. (id:47351)
61 Radford Street
Hamilton, Ontario
Welcome to 61 Radford Street - a rare 8-bedroom income property in a prime Hamilton location near McMaster University. This fully tenanted (DEC 2025 ) home offers strong, consistent income with a mix of reliable long-term tenants. The lower level features 5 well-sized bedrooms, each with egress windows, 2 lower tenants have given their notice to vacate Dec 31st, while the main floor adds 3 more, maximizing rental potential and comfort. Current owner rents out Living Room while keeping the main bedroom open for personal use. Recent upgrades include a new furnace and central air installed in 2025, providing worry-free efficiency for years to come. Steady cash flow and unbeatable proximity to transit, shopping, and everyday amenities, this property is a turnkey addition to any investment portfolio - offering both stability and growth in one of Hamilton's most desirable rental corridors. (id:47351)
104 - 2615 Keele Street
Toronto, Ontario
Rarely offered main level apartment in a well maintained low rise condominium building in the Keele/401 area. Easy access to transportation, TTC (at doorstep), Hwy 401, 400, shopping, schools, hospital, York University, Yorkdale Mall, parks & recreation. Open concept Living/Dining area and a spacious bedroom with attached den. Open concept kitchen with granite countertops. Available Immediately. (id:47351)
322 Perrier Avenue
Ottawa, Ontario
Luxury blends with futuristic in this one of a kind home! Featuring a HEATED driveway, walkway and exterior stairs! The 5x9 custom pivot door leads into a sleek foyer with custom cabinetry and wood accents peeking into the oversized formal dining room with a wall feature, bar and wine rack. Followed by a dream kitchen with high end appliances, hidden coffee bar and custom 3D maple/resin slab with waterfall. Open living space showcases a tiled fireplace and recessed tv, office with white oak floating desk and a massive deck w speakers and included hot tub. Whole main floor has heated floors and is complemented by LEDs throughout. Second floor features a primary with a balcony, spa-like en suite boasting a skylight in shower and a huge millworked walk-in closet! Second floor continues with a full size laundry room, two large bedrooms and a full bath. Lower SDU has a heated outdoor walkway, modern kitchen with epoxy floors and in-unit laundry. All main blinds are automated, speakers throughout the house.An absolute must see! SDU can be opened up to form a basement from main unit! Come and see what this wonderful community has to offer! (id:47351)
28 Wimbleton Crescent
Kitchener, Ontario
Excellent maintained rental in family friendly neighbourhood at an affordable price! Basement unit of a duplex available in Kitchener's Grand River North neighbourhood. This unit features 1 bed, 1 bath, large sunlit living room, and convenient in-unit laundry. With one designated parking spot, storage, and shared backyard space. Book your showings today! (id:47351)
5784 Ironwood Street
Niagara Falls, Ontario
Luxury Lease in Fernwood Estates! Live in comfort and style in this beautifully finished 3+1 bedroom, 3.5 bath home - fully finished on all levels and completely carpet-free. The bright foyer welcomes you with elegant oak staircases, hardwood, and ceramic flooring throughout. The main floor features a gourmet kitchen with granite countertops, stainless steel appliances, an island, and a pantry. The open dining area walks out to a spacious, partially covered large deck, while the living room impresses with crown moulding, pot lights, and a stunning stone gas fireplace. A 2-piece bath and inside access to the double garage complete the main level. Upstairs, the primary suite offers a 4-piece ensuite with a jacuzzi tub and walk-in closet. Two additional bedrooms, a 5-piece main bath with double sinks, and a convenient upper-level laundry with extra cabinetry add everyday comfort. The fully finished basement extends the living space with a large rec room, 4th bedroom or office, and a 3-piece bath. Set on a premium lot with a covered front porch in sought-after Fernwood Estates! Requirements: First and last month's rent, rental application, credit report, employment letter, proof of income, and lease agreement. (id:47351)
3909 Koenig Road E
Burlington, Ontario
Welcome to the Wheaton, a stunning 5 bedroom, 6 bathroom luxury residence crafted by Sundial Homes. This home is perfect for families and entertainers alike. Step inside to experience the grandeur of 9-foot ceilings, rich hardwood flooring, and a gourmet kitchen featuring granite countertops, extended cabinetry, and a central island. The open-concept layout seamlessly connect to a spacious great room, while a separate dining area is perfect for elegant gatherings. The second level boasts generously sized bedrooms, including a luxurious primary suite with a spa-like ensuite and private loft retreat. Each secondary bedroom includes a semi-ensuite bathroom for added comfort. Located on a 36 x 86 ft lot, this home is ideally situated neat top-rated schools, parks, shopping, and Appleby GO Station, with easy access to major highways. Enjoy the perfect blend of upscale living and everyday convenience! Don't miss the chance to call this exquisite property home! (id:47351)
22 Patterson Avenue Unit# Lower
Brantford, Ontario
Introducing the Lower Unit at 22 Patterson Street! This bright, well-appointed unit includes 2 bedrooms, 2 dedicated parking spaces, and the comfort of in-suite laundry. Set in a desirable neighborhood, it’s just minutes from all major amenities. (id:47351)
Lower - 7386 Splendour Drive
Niagara Falls, Ontario
Custom built luxury semi-detached well positioned in and exclusive new subdivision in Niagara Falls. This lower unit has 1 large bedroom, 1 bathrooms with open concept living/dining area, complete with custom kitchen, stainless steel appliances and quartz countertops. Engineered hardwood and tile flooring throughout. Unit is complete with in-unit laundry, pot lights, 8 foot ceilings, HRV system, tankless on demand hot water heater. Conveniently located in a desirable new Splendour subdivision, with no rear neighbours, easy access to great schools and public transit. Close to parks, Heartland Forest, walking distance to bigbox retail, grocery, restaurants, and the QEW. Enjoy the best of what Niagara has to offer from this central location. Lease rate is plus 30% utilities. (id:47351)
55 Penetangore Row S
Huron-Kinloss, Ontario
This beauty of a home sits on half acre lot. Four bedrooms with en-suite bath and a second four piece bath all upgraded in recent years. Newer lifetime roof. Double garage + extra wide double concrete driveway. Air to air heat pump, heats and cools the home with very reasonable hydro costs. Municipal water and sewers service the property. All upgraded windows and doors, central vac, efficient wood stove for those long winter nights to warm your soul. (id:47351)
Lower - 22 Patterson Avenue
Brantford, Ontario
Introducing the Lower Unit at 22 Patterson Street! This bright, well-appointed unit includes 2 bedrooms, 2 dedicated parking spaces, and the comfort of in-suite laundry. Set in a desirable neighborhood, it's just minutes from all major amenities. (id:47351)
4101 - 75 Queens Wharf Road
Toronto, Ontario
Magnificent large corner condo unit with 2 bedrooms and 2 full washrooms available for lease! Situated in a luxurious building in a stunning, prime location, this unit offers a 360-degree view of the city and lake. Just steps from the CN Tower, RogersCentre, Financial District, Entertainment District, shopping, and TTC. ***Includes 1 parking spot and 1 locker.*** (id:47351)
6 - 2275 Westoak Trails Boulevard
Oakville, Ontario
A rare opportunity to own a beautifully maintained 813 sq ft beauty or medispa space in prestigious West Oak Trails, Oakville.Located in a boutique-style plaza with exceptional visibility and plenty of parking, this elegantly designed four-room unit is ideal for laser, skincare, cosmetic procedures, wellness services, or upscale beauty treatments.The business enjoys a strong, loyal client base and offers excellent potential for growth through expanded services or retail. An attractive lease in the amount of $2913,55(till July 2026) with excellent terms provides stability for long-term success.Both inventory and equipment are INCLUDED in the purchase price, making this a seamless, turnkey investment.(see list of inventory in attachments)Private viewings by appointment only. Full details available upon request. (id:47351)
6 - 5054 County 10 Road
The Nation, Ontario
Bright and spacious 2-bedroom, 1 bathroom unit available for lease in Fournier. This well-kept apartment features in-unit laundry, a convenient parking space, and heat included in the rent. Located just minutes from highway access, offering an easy commute to Ottawa while enjoying the comfort of small-town living. Rental application, credit check, references, and proof of income required. (id:47351)
26 Belgrave Square
Markham, Ontario
Quiet & Bright detached 4 bedrooms house located in center of the Berczy Community. Fabulous West facing property with lots of natural light throughout the house. Oversized family sized kitchen with granite counters, centre island, gas stove & plenty of storage - perfect for meal prep and entertaining. Separate family room with gas fireplace, hardwood flooring throughout, 4 spacious bedrooms - one with huge balcony, plus a fully finished basement with an additional bedroom, recreation room and 3 piece washroom. Premium Corner lot with no sidewalk. Double Car Garage with private driveway and large sun-filled backyard. The perfect Berczy home! *** Located within the top ranked Stonebridge Public School and Pierre Elliott Trudeau High School Zones. If you're looking for a home in the best school areas, this one is for you. Steps to fully equipped Berczy Park and walking distance to Grocery Store, Shops, Restaurants, Bank and more ** AAA Tenants this one is for you ** No pets and non smokers please * Tenant to pay utilities and tenant insurance. (id:47351)
270 Lakeshore Road E
Mississauga, Ontario
This is a private ground floor suite. Private entrance that greets clients into a vaulted high ceiling open concept space. Great sun exposure throughout the day with several oversized windows filling the unit. This is a unique commercial space with an oversized footprint ideal for signage and exposure along lakeshore in the heart of Port Credit. **EXTRAS** Free side street parking is available for clients along with a large free parking lot 4 blocks over on Elmwood ave. (id:47351)
1107 - 1 Royal Orchard Boulevard
Markham, Ontario
Location! Location! Location! Great 3Br Condo Steps To Yonge, Transit, Shops, Restaurants & More! Unit Complimented By Spacious Rms & An Abundance Of Windows W/Spectacular Views, Huge Balcony With Southern Exposure. Condominium Features An Indoor Pool, Gym And Outdoor Tennis Court. Minutes To Hwy.7/407, Golf Courses, Restaurants, Shopping, And Future Subway. Maintenance Fees Include, Cable, Internet, & Utilities except Hydro, One Underground Parking Spot Included. (id:47351)
198 (Lot 9) Homewood Avenue
Trent Hills, Ontario
WELCOME TO HOMEWOOD AVENUE, McDonald Homes newest enclave of custom-built homes on over 230ft deep lots with views of the Trent River and backing onto the Trans-Canada Trail! With superior features & finishes throughout, the "AQUATA" floor plan offers open-concept living with almost 1200 sq ft of space on the main floor. Gourmet kitchen boasts beautiful custom cabinetry with ample storage and sit-up island, with patio doors leading out to your rear deck where you can enjoy your morning coffee while overlooking your huge backyard. Large Primary Bedroom with walk in closet & ensuite bathroom. Second Bedroom can be used as an office or den. Option to finish lower level to expand space even further with an additional two bedrooms, large recreation room and full bathroom. Attached garage with direct inside access to foyer makes for convenient everyday living. Includes quality Laminate or Luxury Vinyl Tile flooring throughout main floor, municipal water/sewer & natural gas, Central Air, HST & 7 year TARION New Home Warranty! 2026/2027 closings available. Located near all amenities, marina, boat launch, restaurants and a short walk to the Hastings-Trent Hills Field House with Pickleball, Tennis, Indoor Soccer and so much more! **EXTRAS** Photos are of a different build in subdivision and some are virtually staged. (id:47351)
