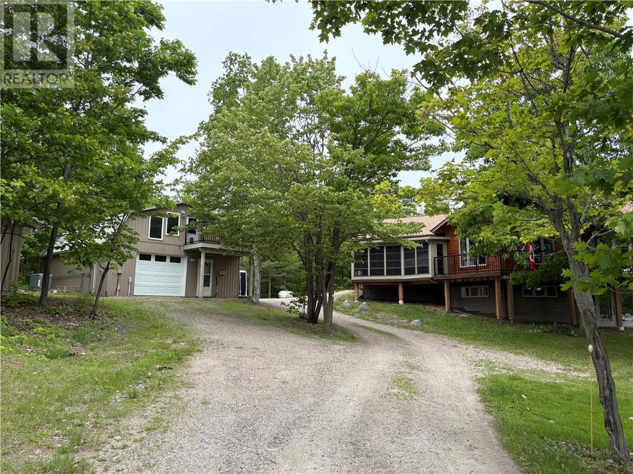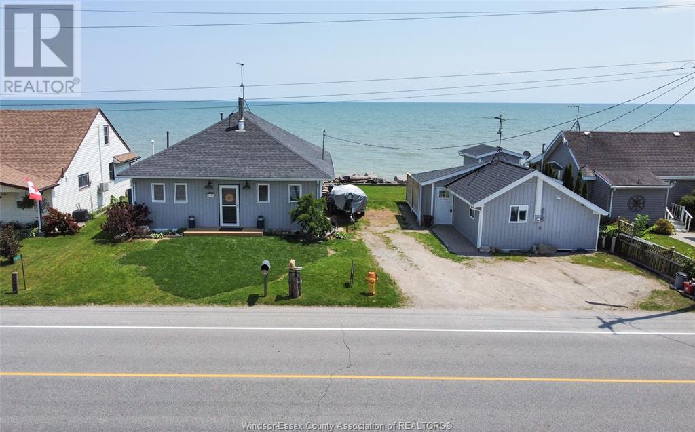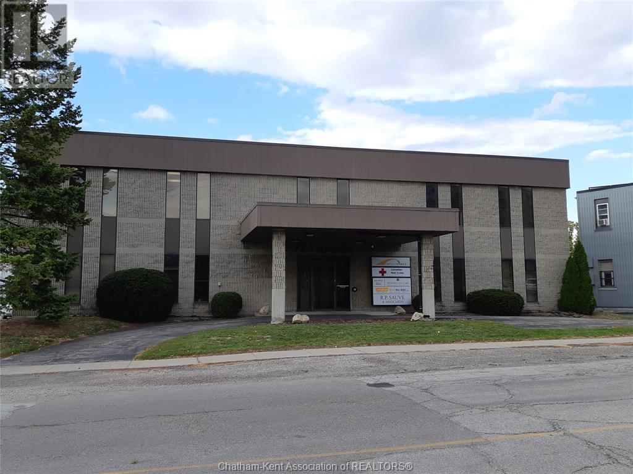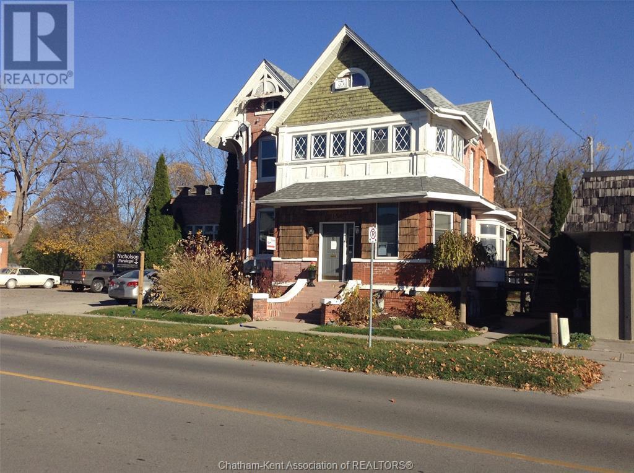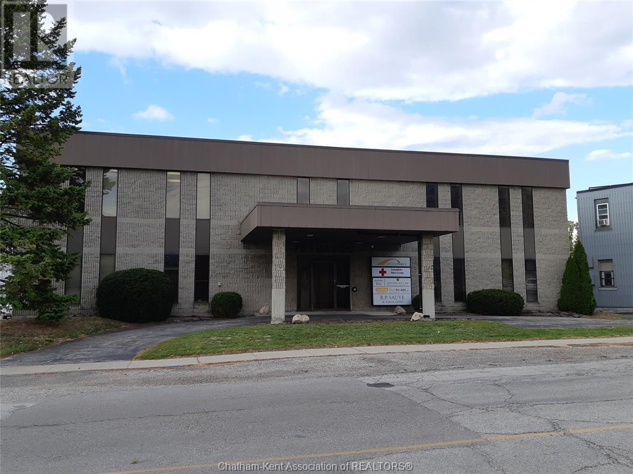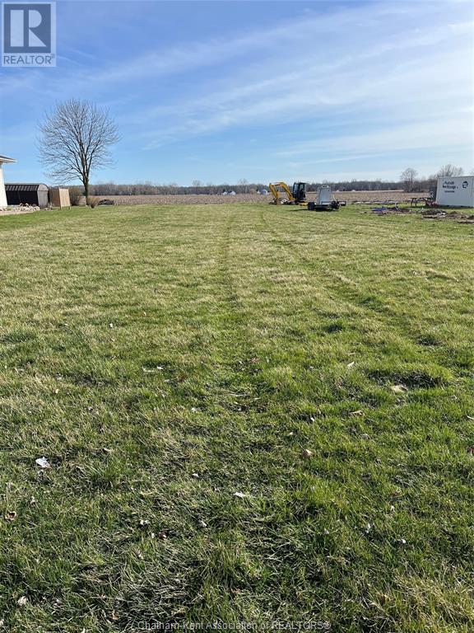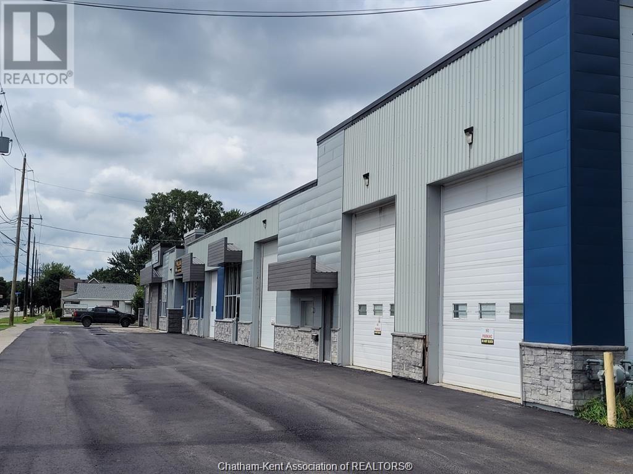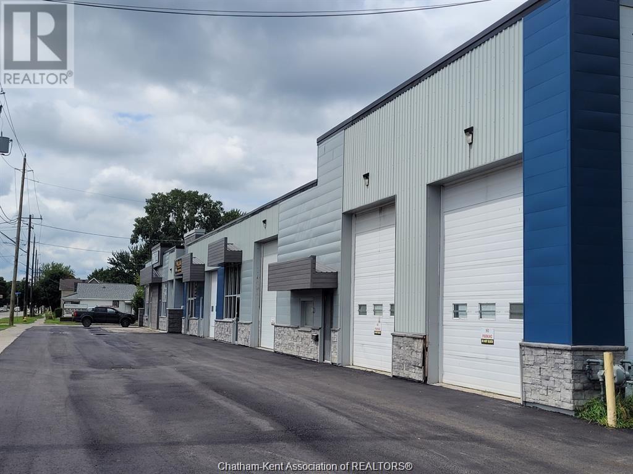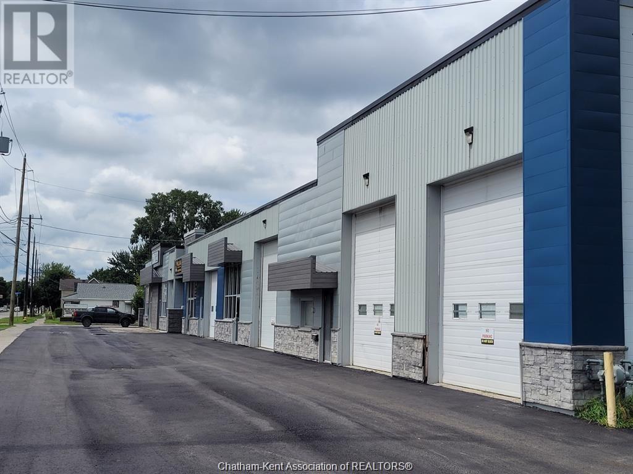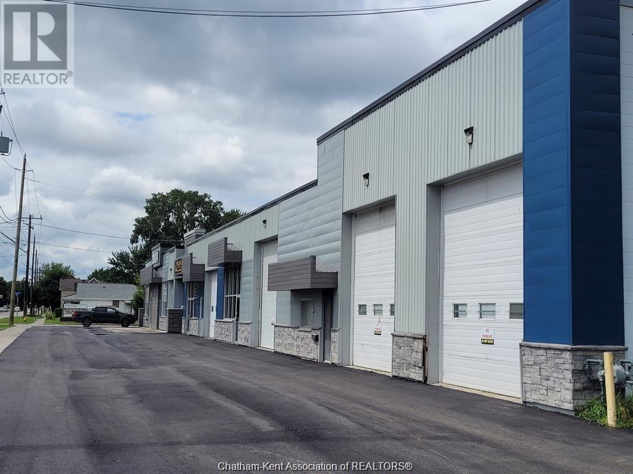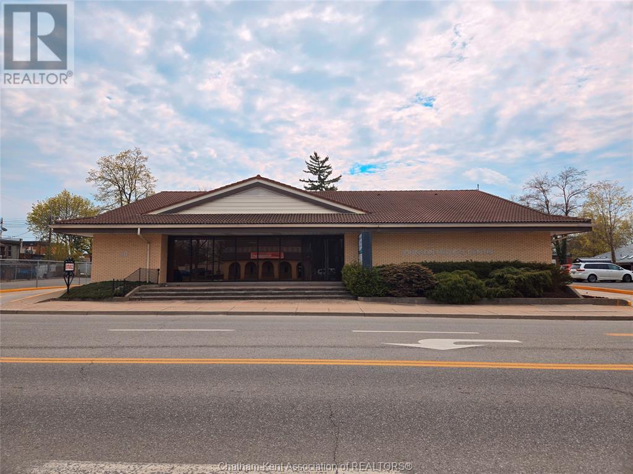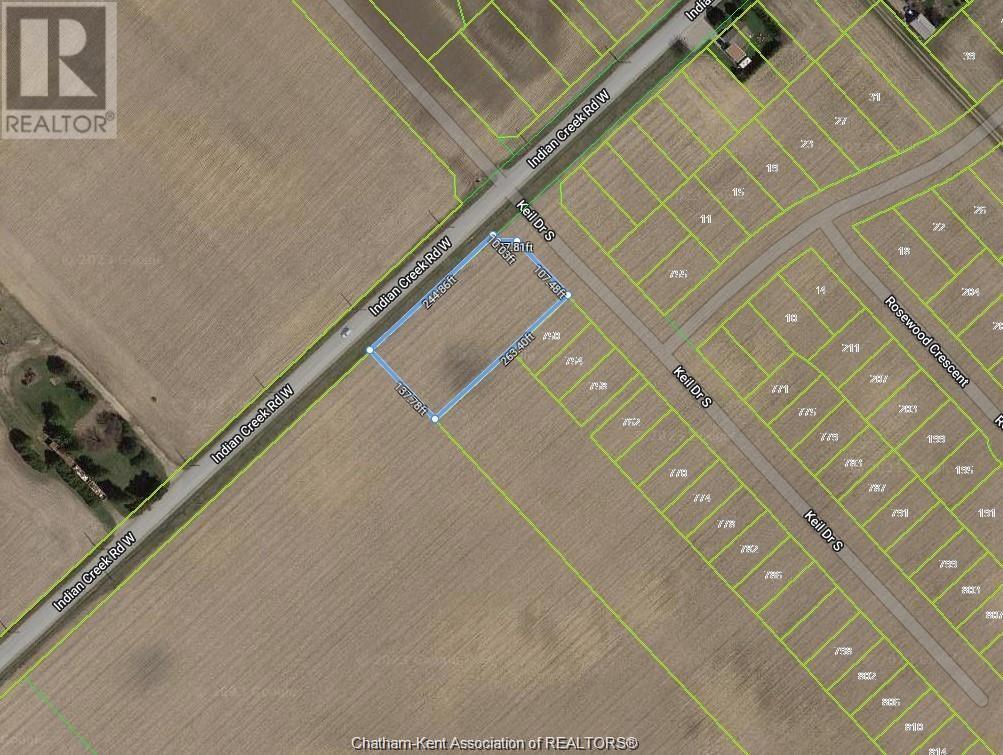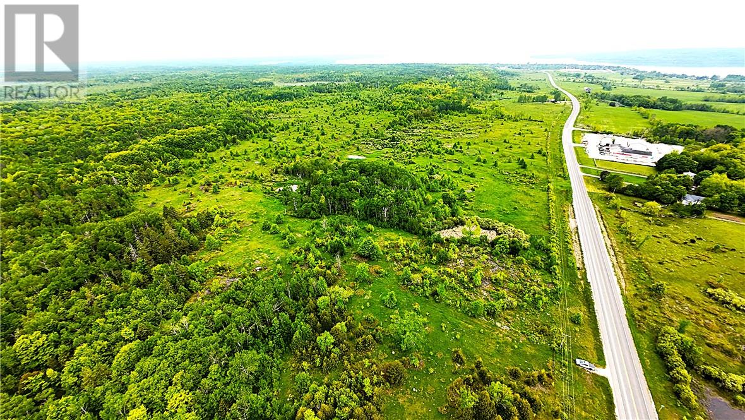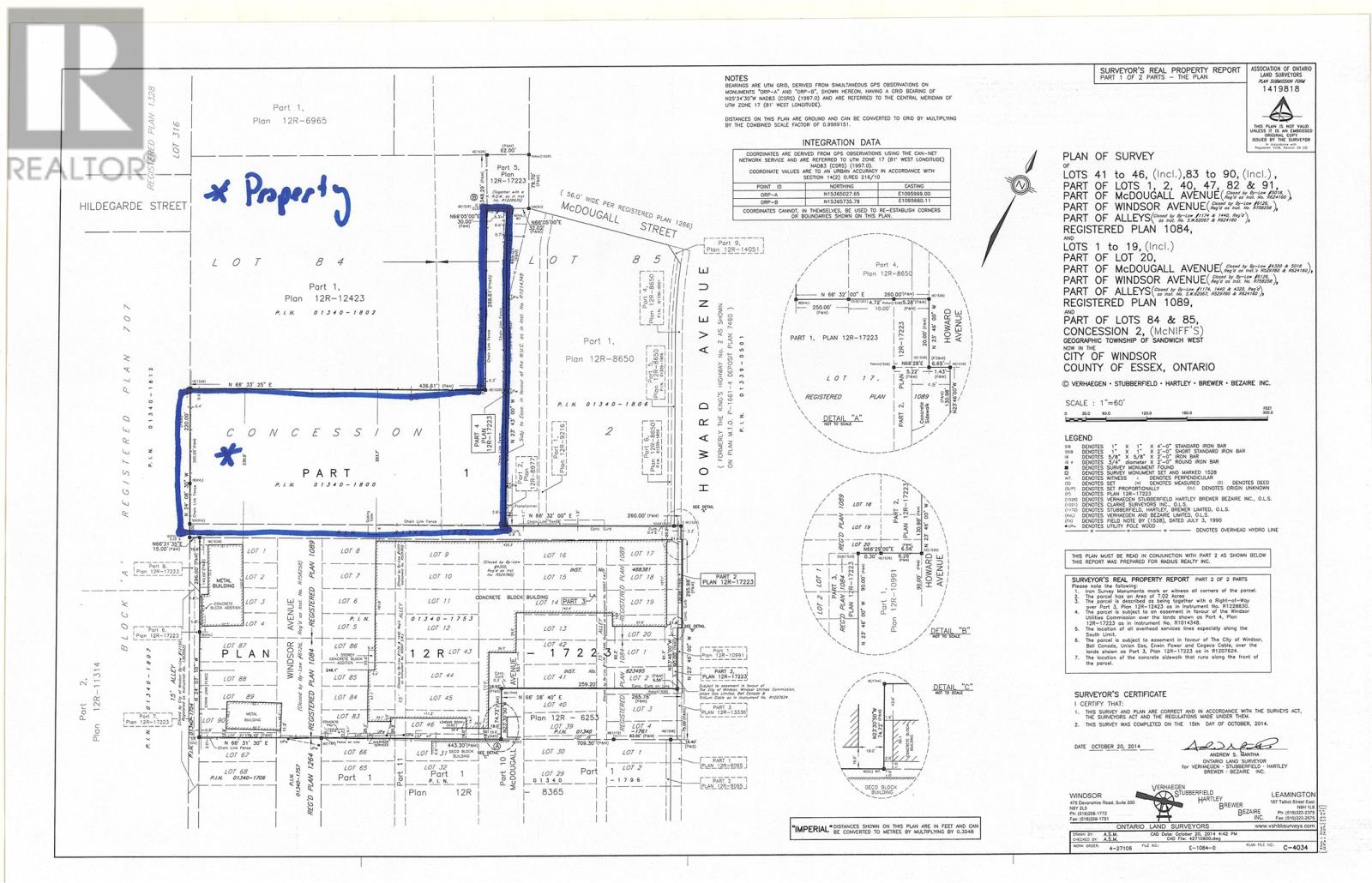1100 Hwy 637
Killarney, Ontario
Make this True North square timber log home your Killarney 4 season recreational escape or permanent residence. Custom milled dovetailed log construction. 8""logs. 1324 sq. ft. main floor, 2 bedrooms (including large master with private deck), 1.5 baths, propane forced air heat & woodstove. Full basement ready for your finishing touch. Built in 2015. Central air conditioning. Situated on 16+ acres and setback from the highway for ensured privacy, the setting overlooks an open meadow (gardening or horses anyone?). The balance of the property is Boreal Forest with some marsh and a background of Killarney Provincial Park \ Lacloche Mountains. Also on the property is a 24’ x 30’ garage (with upper level guest accommodation) & 16’ x 20’ insulated shed\workshop). A long list of close by summer and winter recreational activities include Hiking\Camping (Killarney Provincial Park), Boating (Northern Georgian Bay and beyond), Snowmobiling\Cross Country Skiing and a choice of dining out options including Killarney Mountain Lodge, World famous Killarney Fish and Chips, Sportsman’s Inn & Marina, Gateway Marine and Restaurant. 1.3 hour drive from downtown Sudbury and a short drive from the Killarney Municipal Airport (CPT2). (id:47351)
1341 Heritage
Kingsville, Ontario
Beautiful property and it comes with 2 homes with incredible finishes! The main house has teak flooring and Italian tile. 2 bedrooms and 2 bathrooms. Kitchen with a nautical theme and fantastic views of the lake from the family room and primary bedroom. The 2nd home is incredible also and has one bedroom, kitchen, eating area, laundry and a beautiful bathroom. Outside lounging areas facing the lake, fantastic looking shed, big driveway, high end finishes, all updated and welcoming and great for entertaining, paddle boarding, view of Pelee Island, close to cedar beach Conservation area and Jamieson Forest. Wonderful property, wonderful home, income potential, In-law suite. This place has it all. (id:47351)
11870 Tecumseh Road East Unit# 110
Tecumseh, Ontario
*BARRIER FREE UNIT* Tecumseh Gateway Tower, luxury newer, 2 bedroom and 2 bathroom condominium leases located right in the heart of Tecumseh! Walking distance from shopping, medical facilities, restaurants, grocery stores, and parks the new Next Star Battery plant and so much more. Quick access to EC Row Expressway and the City of Windsor. Tecumseh Transit is available and Windsor busing is close by. The building features double elevators, party room and fitness room. Suites include luxury vinyl plank and porcelain tile flooring, soaring ceilings, quartz countertops, contemporary kitchens with crown moulding, stainless steel appliances, spacious balconies and in-suite laundry. Storage locker included. Utilities are in addition to monthly rent. Application and credit check required. ** PHOTOS FROM ANOTHER UNIT & MAY NOT BE EXACTLY AS SHOWN ** (id:47351)
11870 Tecumseh Road East Unit# 310
Tecumseh, Ontario
* BARRIER FREE UNIT * Tecumseh Gateway Tower, luxury newer, 2 bedroom and 2 bathroom condominium leases located right in the heart of Tecumseh! Walking distance from shopping, medical facilities, restaurants, grocery stores, and parks the new Next Star Battery plant and so much more. Quick access to EC Row Expressway and the City of Windsor. Tecumseh Transit is available and Windsor busing is close by. The building features double elevators, party room and fitness room. Suites include luxury vinyl plank and porcelain tile flooring, soaring ceilings, quartz countertops, contemporary kitchens with crown moulding, stainless steel appliances, spacious balconies and in-suite laundry. Garage locker included. Utilities are in addition to monthly rent. Application and credit check required. ** PHOTOS FROM ANOTHER UNIT, MAY NOT BE EXACTLY AS SHOWN ** (id:47351)
11870 Tecumseh Road East Unit# 202
Tecumseh, Ontario
Tecumseh Gateway Tower, luxury newer, 2 bedroom and 2 bathroom condominium leases located right in the heart of Tecumseh! Walking distance from shopping, medical facilities, restaurants, grocery stores, and parks the new Next Star Battery plant and so much more. Quick access to EC Row Expressway and the City of Windsor. Tecumseh Transit is available and Windsor busing is close by. The building features double elevators, party room and fitness room. Suites include luxury vinyl plank and porcelain tile flooring, soaring ceilings, quartz countertops, contemporary kitchens with crown moulding, stainless steel appliances, spacious balconies and in-suite laundry. Storage locker included. Utilities are in addition to monthly rent. Application and credit check required. ** PHOTOS FROM ANOTHER UNIT, MAY NOT BE EXACTLY AS SHOWN ** (id:47351)
0 Westview Crescent
Lively, Ontario
Large development property of approximately 38 acres in a preferred Waldon location off Westview west and south of the Mikkola subdivision. Zoned Future Development, this is an excellent location to plan your long-term residential development. Contact listing Broker for access to some documents related to this development. This property sale will be subject to HST. (id:47351)
75 Thames Street
Chatham, Ontario
Up to 2,000 sq ft Executive office space for lease. Close to Downtown Chatham and Sam's Coffee Shop. Current tenants include Legal, Financial and Medical Service Professionals. Parking for 16 on-site and free municipal parking across the street. Serviced by an elevator.$20.00/ sq ft is all inclusive of utilities, common maintenance and taxes. (id:47351)
75 Thames Street
Chatham, Ontario
9500 sq ft Executive office building. Close to Downtown Chatham and Sam's Coffee Shop. Current tenants include Legal, Financial and Medical Service Professionals. Parking for 16 on-site and free municipal parking across the street. Serviced by an elevator. Last Fiscal Year net was 67,475 . New roof in 2020. Financial statement / rent roll available upon specific request. (id:47351)
7005 Dufferin Avenue
Wallaceburg, Ontario
Escape to the countryside and indulge in the perfect blend of rural tranquility and urban convenience! This stunning 66x210 feet residential lot offers a serene setting with no rear neighbors, nestled among picturesque farmland. Enjoy the convenience of municipal water access and ample space to build your dream home. Imagine waking up to breathtaking views, breathing in fresh country air, and having all the amenities you need just a short drive away. This exceptional lot offers the ideal balance of seclusion and accessibility, making it the perfect retreat for those seeking a peaceful lifestyle. Don't miss this rare opportunity to create your own private oasis in the heart of the countryside! Please note that the buyer is responsible for septic installation, and we recommend verifying all services, building requirements, and zoning with local authorities."" (id:47351)
78 Wellington Street
Shrewsbury, Ontario
Welcome to Shrewsbury on Rondeau Bay. This one half acre building lot has Municipal water frontage prepaid, cost to hook up to be paid by Buyer. There is Enbridge Gas, Hydro One and the Municipal Water all at the Lot line. A Septic System would be required for Building Permit. Buyer to verify all services eligible for this lot with the Municipality Of Chatham Kent Building Department 519-360-1998. There is a public boat launch within the community. Rondeau Bay is highly regarded as ideal for Crappie and Bass fishing. (id:47351)
281 Grand Avenue East
Chatham, Ontario
Prime Commercial Space Available! Located in a high-traffic area this versatile space can be divided into two separate units, total space comprising of over 3300 sq. ft. Ideal for retail or industrial use, this property boasts a highly visible location with excellent exposure for vehicle traffic, ensuring maximum visibility for your business. With ample parking available onsite, both for customers and employees. Additional space is available within the building - This is a rare opportunity to secure a premium commercial space in one of Chatham's most sought-after locations. Whether you're launching a new retail venture, expanding your business, or seeking a dynamic industrial space, this property offers the perfect canvas to bring your vision to life. Lease is $13.00 per sq. ft. plus proportionate taxes- Property is for sale see MLS #24024293 (id:47351)
281 Grand Avenue East
Chatham, Ontario
Prime Commercial Space Available! Located in a high-traffic area this versatile space can be divided into three separate store fronts, total space comprising of over 4,800 sq. ft. Ideal for retail or industrial use, this property boasts a highly visible location with excellent exposure for vehicle traffic, ensuring maximum visibility for your business. With ample parking available onsite, both for customers and employees. Additional space is available within the building - This is a rare opportunity to secure a premium commercial space in one of Chatham's most sought-after locations. Whether you're launching a new retail venture, expanding your business, or seeking a dynamic industrial space, this property offers the perfect canvas to bring your vision to life. Lease is $12.00 per sq. ft. plus proportionate taxes- Property is for sale see MLS #24024293 (id:47351)
281 Grand Avenue East
Chatham, Ontario
Prime Commercial Space Available! Located in a high-traffic, total space comprising of over 5400 sq. ft. Ideal for retail or industrial use, this property boasts a highly visible location with excellent exposure for vehicle traffic, ensuring maximum visibility for your business. With ample parking available onsite, both for customers and employees. 2 large overhead doors with drive through bays and loading dock. Additional space is available within the building - This is a rare opportunity to secure a premium commercial space in one of Chatham's most sought-after locations. Whether you're launching a new retail venture, expanding your business, or seeking a dynamic industrial space, this property offers the perfect canvas to bring your vision to life. Lease is $13.00 per sq. ft. plus proportionate taxes- Property is for sale see MLS #24024293. (id:47351)
281 Grand Avenue East Unit# Rear
Chatham, Ontario
Prime Commercial Space Available! Located in a high-traffic, total space comprising of approximately 2,300 sq. ft. Ideal for retail or industrial use, this property boasts a highly visible location with excellent exposure for vehicle traffic, ensuring maximum visibility for your business. With ample parking available onsite, both for customers and employees. 1 large overhead door. Additional space is available within the building - This is a rare opportunity to secure a premium commercial space in one of Chatham's most sought-after locations. Whether you're launching a new retail venture, expanding your business, or seeking a dynamic industrial space, this property offers the perfect canvas to bring your vision to life. Lease is $11.00 per sq. ft. plus proportionate taxes; $6.50 per square foot for offices in upper level - Property is for sale see MLS #24024293 (id:47351)
7009 Dufferin Avenue
Wallaceburg, Ontario
This large 75x210 ft country lot, backing onto peaceful farmland, offers a perfect setting to build your dream home. Located on a paved road with easy access to amenities, it’s just a short drive to the St. Clair River, RiverKraft Marine and Resort, and Brander Park for outdoor activities. Enjoy the convenience of being close to the Walpole Island Ferry for easy access to the USA. With plenty of room to create your ideal space and a tranquil, rural backdrop, this lot combines privacy with proximity to all that you need. **Buyer to confirm services available at the road** **Gorgeous House plan available** (id:47351)
30 Chatham Street
Blenheim, Ontario
Multipurpose commercial leasing opportunity in Blenheim's Central Business District!! Currently being used as a medical center with 4000 sq ft on both the main floor and basement level with an elevator for easy accessibility. An abundance of offices and exam rooms, bright and spacious lobby and waiting room, and plenty of parking will provide your practice everything it needs to thrive! Other possible uses include child care center, financial institution, dry cleaning establishment, eating establishment, commercial or post-secondary school, retail store...the list goes on. Additional rent includes property taxes, building insurance, grounds keeping, snow, salt and HVAC service. Whatever your commercial needs may be, no doubt they can be fulfilled here in the heart of Blenheim!! (id:47351)
00 Indian Creek Road
Chatham, Ontario
THE PERFECT LOT TO BUILD YOR BUSINESS IN A NEW DEVELOPMENT CURRENTLY GROWING ON THE SOUTH WEST SIDE OF CHATHAM . THIS LOT IS 0.821 OF AN ACRE ZONED UC(NC) BEING NEIGHBORHOOD COMMERCIAL AT THE SOUTH WEST CORNER OF INDIAN CREEK AND KEIL DRIVE. NEW SUPER SCHOOL CLOSE BY AND PUBLIC SCHOOL 2 BLOCKS DOWN THE ROAD AND A HIGH SCHOOL 5 BLOCKS DOWN ON INDIAN CREEK. COULD BE A GREAT LOCATION FOR VARIETY STORE PLUS PIZZA SHOP. CALL TODAY FOR MORE INFO. (id:47351)
220 Ironwood Trail
Chatham, Ontario
Welcome to your future brand new home, at an affordable price, where you will find comfort, style and low maintenance living. Introducing ""The Alder"", built by Maple City Homes Ltd. Offering approximately 1150 square feet of living space, this one level home with has an open concept design. There are different colour schemes to choose from, catering to a variety of different preferences. The kitchen includes beautiful quartz countertops, that flows into the dining space and living room. Retreat to your primary bedroom, which includes a walk-in-closet and an ensuite. Price also includes a concrete driveway, fenced in yard, sod in the front and backyard. With Energy Star Rating to durable finishes, every element has been chosen to ensure your comfort and satisfaction for years to come. Images shown are from another address, layout and finishes are subject to change. Price inclusive of HST, net of rebates assigned to the builder. All Deposits payable to Maple City Homes Ltd. (id:47351)
248 Ironwood Trail
Chatham, Ontario
Welcome to your future brand new home, at an affordable price, where you will find comfort, style and low maintenance living. Introducing ""The Alder"", built by Maple City Homes Ltd. Offering approximately 1150 square feet of living space, this one level home with has an open concept design. The kitchen includes beautiful quartz countertops, that flows into the dining space and living room. Retreat to your primary bedroom, which includes a walk-in-closet and an ensuite. Enjoy your morning coffee on the rear covered porch. Price also includes a concrete driveway, fenced in yard, sod in the front yard and and backyard. With Energy Star Rating to durable finishes, every element has been chosen to ensure your comfort and satisfaction for years to come. These homes are ready for you! Images shown are from another address, layout and finishes are subject to change. Price inclusive of HST, net of rebates assigned to the builder. (id:47351)
15013 Main Line
Bothwell, Ontario
Discover the perfect spot to build your custom dream home on this picturesque 1/2-acre residential building lot, nestled in a serene country-like setting just minutes from the charming Town of Bothwell. This double sized lot backs onto 10-foot-high black cedars along with acres of private wooded landscape. Buyer to verify all services and connection costs, approvals, permits, zoning and any costs associated with building in the Buyer's sole discretion. Natural gas and hydro available at the road. Septic system and well are required. Land could be subject to HST. Plan of Survey available. (id:47351)
V/l Woods Street
Shrewsbury, Ontario
Great 65' x 209' (0.31 acre) corner lot in the quiet village of Shrewsbury! Near Rondeau Bay and short drive to Erieau Beach Shrewsbury is known for fishing, boating, duck hunting, and outdoor activities. Perfect place to build your dream home or getaway! Natural gas (Enbridge), Hydro One and Municipal water services all available. Shrewsbury is on septic systems not municipal sewer system. The Buyer must satisfy themselves with verifying services, building requirements and all cost's associated with utility connections. Any questions regarding permits ect.. can be directed to Municipality Of Chatham Kent Building Department at (519) 360-1998 (id:47351)
Lot 32, 33, 34 Hwy 6 Highway
Manitowaning, Ontario
Large Agricultural Acreage, Clover Valley Area- Includes 338 acres and over 4,000 feet of Highway frontage! Fully fenced, lovely mixed forest and numerous ponds and creeks on the property. Great location just south of the Village of Manitowaning, low low taxes based on farming uses, excellent location for hunting and a great acreage for starting a new agricultural venture at a very affordable price. (id:47351)
2679 Howard
Windsor, Ontario
FENCED GRAVEL LOT FOR SALE OR LEASE. 2.5 ACRES OFF EDINBOROUGH. IDEAL FOR MANUFACTURING OR TRUCKING. PPTY WILL REQUIRE SEVERANCE IF SOLD. ALSO WILL BUILD TO SUIT. (id:47351)
