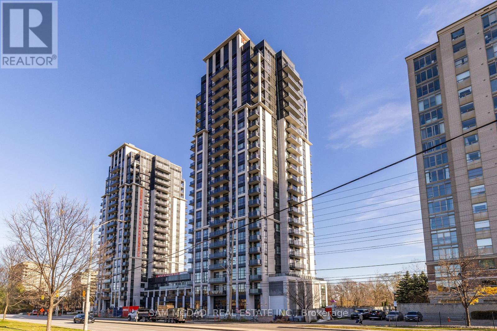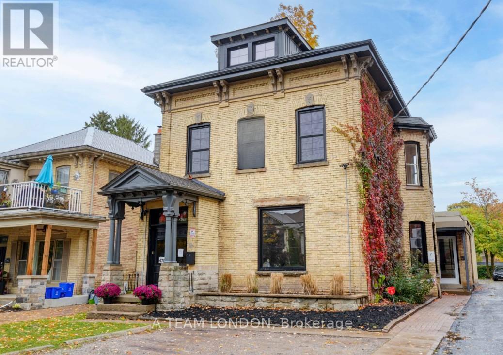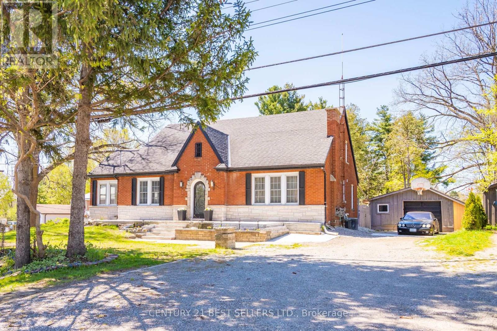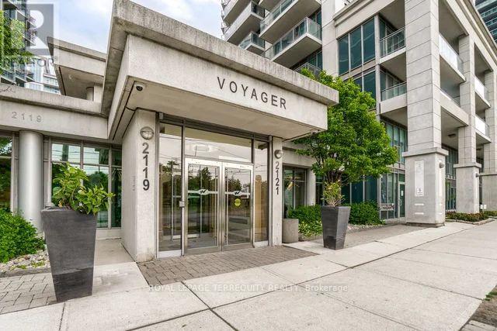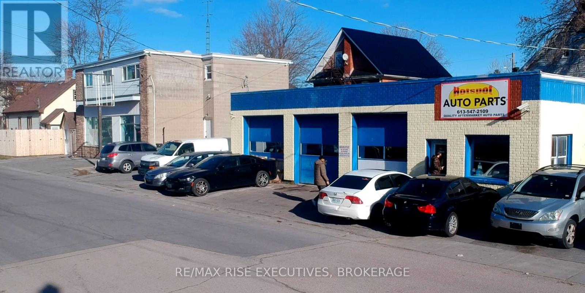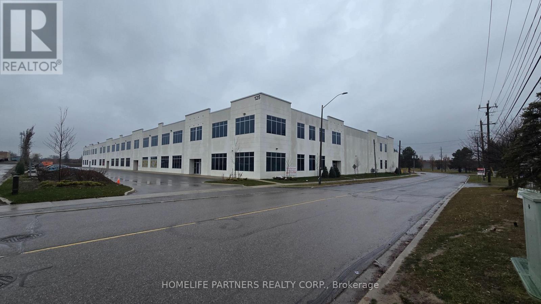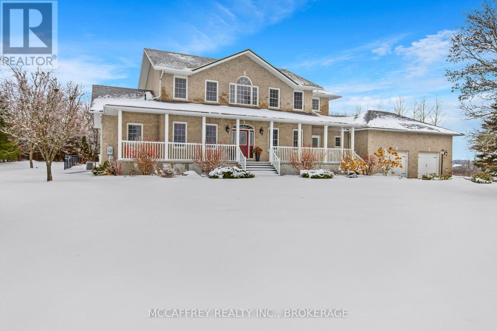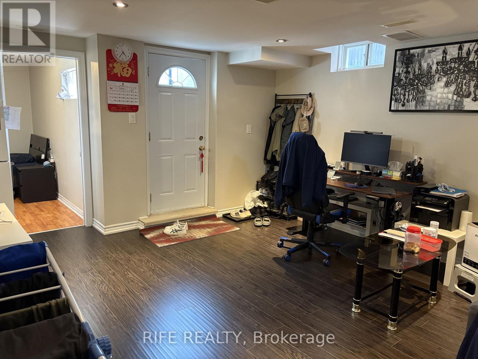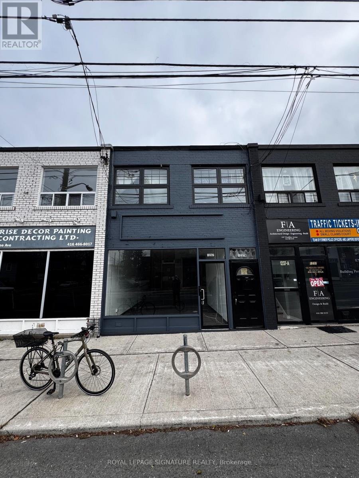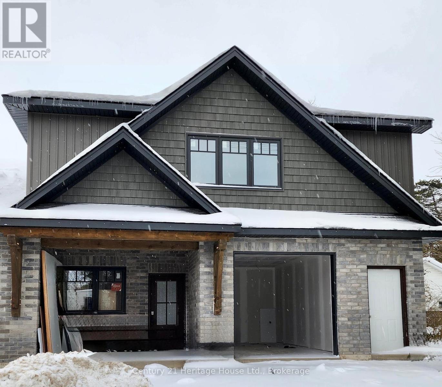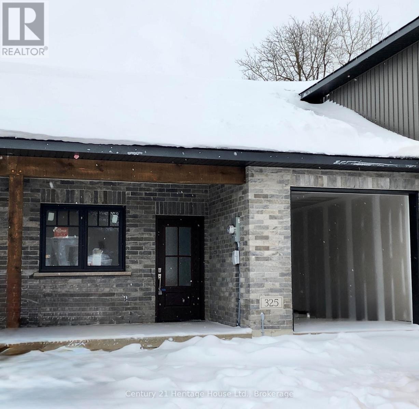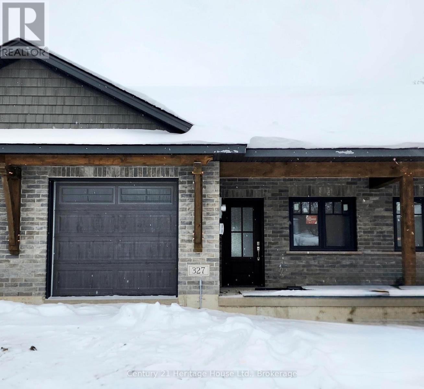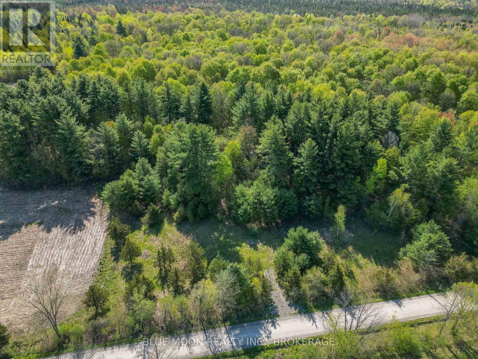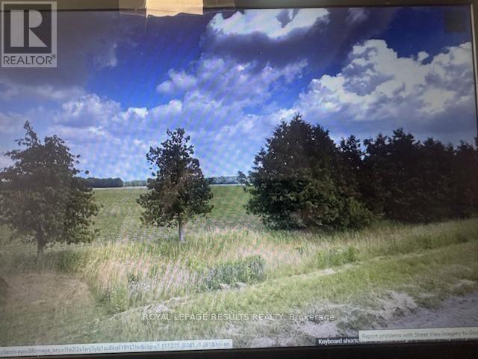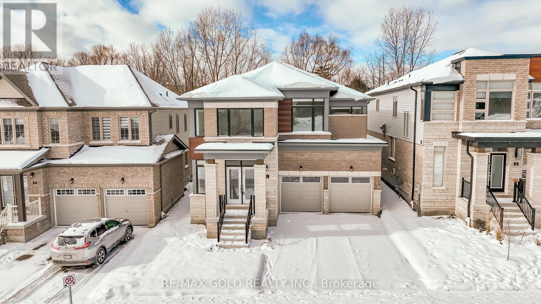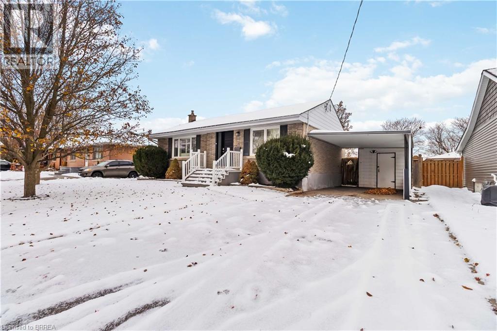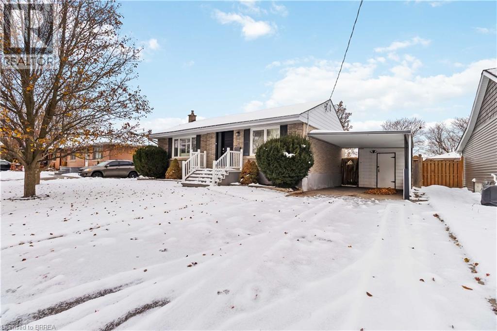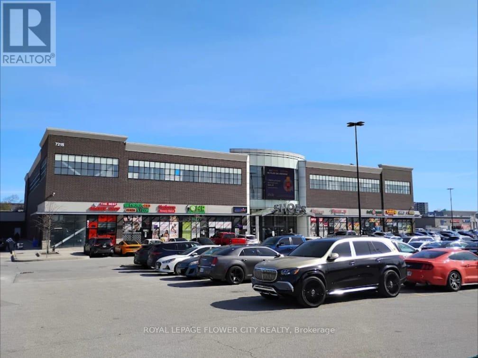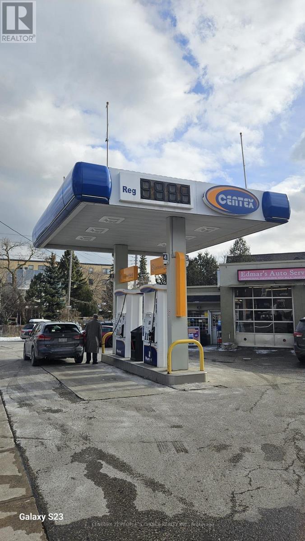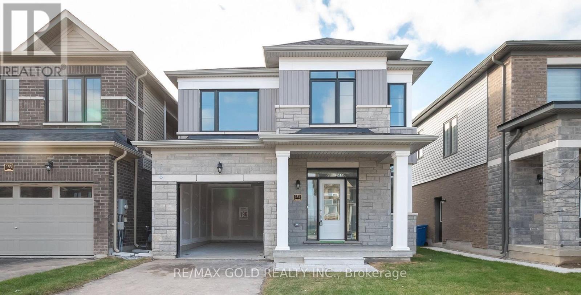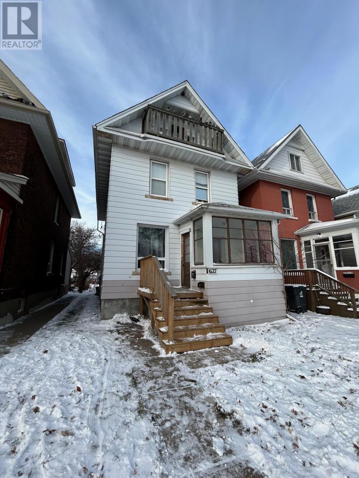2003 - 202 Burnhamthorpe Road E
Mississauga, Ontario
Welcome to Keystone Condos-an exceptional blend of luxury, convenience, and naturaltranquility. Tucked away in a peaceful enclave steps from Mississauga's vibrant City Centre,this prestigious Kaneff building offers the best of both worlds. Nestled beside the sereneCooksville Creek Trail and ravine, residents enjoy a quiet retreat while remaining moments fromSquare One, Celebration Square, top restaurants, public transit (including the future LRT), andmajor highways (403, 410, 407).This stunning brand-new 2-bedroom + den corner suite features nearly 900 sq. ft. ofthoughtfully designed living space. Bright and spacious, the unit is upgraded with gleamingvinyl flooring throughout. The versatile den, enclosed with sliding doors, easily serves as a home office. The modern kitchen includes stainless steel appliances, adding to the suite's contemporary appeal. Two full bathrooms complete this beautifully appointed home. Residents of Keystone Condos enjoy an impressive array of amenities, including a fully equipped gym, yoga studio, media room, party room, lounge, guest suites, bike storage, outdoor pool, expansive outdoor terrace, and 24/7 concierge service. Move in and experience luxurious condo living in one of Mississauga! (id:47351)
470 Colborne Street
London East, Ontario
Individual offices starting at $800 monthly. Comfortable individual offices that will accomodate two workstations with modern and contemporary finishes. Enjoy a bright and collaborative atmosphere in our tastefully appointed Woodfield century building. Lease rates include full access to amenities including wifi, full service kitchen, board room, meeting areas, attic golf simulator, outdoor patio & firepit and more. Building is highly suited to professional users looking for a collaborative environment. Existing tenant mix includes companies specializing in real estate, mortgages, insurance, etc. Monthly parking available. A variety of work space is available from individual offices up to 1,200 sq ft and 1,800 sq ft full floor options with discounts available for multiple offices. (id:47351)
Main - 933 6 Highway N
Hamilton, Ontario
Beautifully Updated Main and Basement Level Home for Lease on a Spacious Flamborough Property. Discover comfort, convenience, and countryside charm at 933 Highway 6, Hamilton, where this beautifully maintained fully furnished 1.5-storey detached home-offering the main level and basement-presents an exceptional leasing opportunity in one of Flamborough's most desirable rural settings. Set on an expansive 100 x 124 ft lot, this residence provides a blend of privacy and practicality, enhanced by the ease of direct access to Highway 6 and proximity to surrounding natural landscapes. Thoughtfully designed for everyday living, the main level includes 3 well-appointed bedrooms and 2 bathrooms, highlighted by a comfortable primary suite with a private ensuite. A bright living room, separate dining area, and a functional, fully equipped kitchen offer a warm and inviting atmosphere ideal for families or professionals seeking quality and convenience. Walk out to a large deck overlooking the fully fenced backyard-perfect for outdoor dining, relaxation, or enjoying the peaceful rural surroundings. The property also offers generous parking, making it ideal for tenants with multiple vehicles or additional storage needs. With its flexible living spaces, furnished convenience, and prime location near major routes, this home offers a rare chance to enjoy the serenity of rural Flamborough living without sacrificing accessibility. Whether you're seeking a comfortable family residence or a peaceful countryside retreat, this beautifully maintained home delivers outstanding value. (id:47351)
710 - 2121 Lake Shore Boulevard W
Toronto, Ontario
Experience sophisticated urban living in this beautifully maintained suite at Voyager I at Waterview. Unit 710 offers a bright, open-concept floor plan designed for contemporary comfort, Enjoy the tranquility of waterfront living with a private balcony, perfect for morning coffee or evening relaxation. The well-appointed primary bedroom includes a walk-out to the balcony. Situated directly across from Humber Bay Shores Park and the scenic Martin Goodman Trail, you have immediate access to miles of walking/biking paths and pristine green space. Quick access to the Gardiner Expressway, TTC streetcar at your doorstep, and Mimico GO Station makes the commute to Downtown Toronto effortless. Indoor Pool & Hot Tub, State-of-the-Art Fitness Centre, Sauna & Change Rooms 24-Hour Concierge & Security, Stunning Top-Floor Party Room / Sky lounge with Terrace and Panoramic Lake Views, Guest Suites , Billiards Room and Cyber Lounge, Visitor Parking This is more than a condo-it's a lifestyle upgrade. Don't miss the opportunity to live in one of Mimico's most admired waterfront communities (id:47351)
471 Macdonnell Street
Kingston, Ontario
Unique opportunity in Williamsville, directly adjacent to Tim Hortons with strong exposure from Princess Street. Currently leased month to month at $4,159 + HST. Tenant pays maintenance and utilities. Landlord pays taxes. The tenancy is month-to-month so the Tenant can remain or vacant possession can be provided. The existing use is an operational auto parts business with the property configured as a three-bay garage. However, recent City zoning changes to the WM1 Zone greatly expand the range of permitted uses. Per the By-Law, allowable uses now include, among others: Retail, Restaurant, Day Care, Fitness, Office, Recreational and more. Environmental report on file and available to qualified Buyers. Showings during business hours Mon. To Fri. (id:47351)
1373 Salem Road N
Ajax, Ontario
Client RemarksVery charming, very bright approx. 1,575 sq. ft 3 + 1, 3 washrm 3 storey, single car garage freehold townhouse in popular, family friendly nook in Ajax northeast neighbrhd thats close maj rds, pub transit, HWYs 412, 401, 407, 28, 41, Longos, plazas, schools, parks, trails, rec centres and is just mins to the edges of the East Toronto border. This stunning executive style end-unit townhouse has been gently lived in w/ tons of billowing natural light, laminate flooring throughout, modern staircase w/ iron spindles, pot lighting, freshly painted w/ warm/inviting hues, newer SS appliances, main floor den/office/study/guest room w/ convenient access to the garage, open concept living on main floor w/ combined living/dining rms that w/o to large sundeck, upgraded kitchen w/ deep basin sink, backsplash, high ceilings, 3 large bedrooms that feature a sizeable primary room w/3pc ensuite bath, double door closet, large expansive window, upstairs laundry, and so much more. $$$ in upgrades, you simply wont be disappointed. This is an end-unit town that gets light from all angles that includes skylights and would make an excellent starter home for a small family or first-time homebuyer or even a sound investment for a novice/intermediate investor that is looking for a newer, turnkey prprty w/ very little maintenance and upkeep required. Either way, you cannot go wrong! Won't Last Long!! (id:47351)
1 - 125 Engelhard Drive
Aurora, Ontario
24,913 sq.ft. within Aurora's Commercial/Industrial district featuring 28' ceiling height. 200 Amp service, 2 Drive-in & 3 truck level shipping doors including mechanical dock levelers. Partially finished office space 2,714 sq.ft. + two bathrooms. E2 Zone accommodates a wide range of uses including warehouse, Recreation Centre, Place of Worship & Self Storage Facility. Recreational uses subject to a $2 per sq.ft. surcharge. Rear Mezzanine, (1,418 sq.ft.) space included "RENT FREE" for the 1st 5 years of the Lease, Pay Only T.M.I. $5.88/sq.ft.. OPPORTUNITY FOR AN ADDITIONAL 25,000 - 50,000 SQ. FT. AVAILABLE UPON REQUEST. (id:47351)
888 County Road 8 Road
Greater Napanee, Ontario
Discover an exquisite stone estate nestled on 18 picturesque acres located just minutes from downtown Napanee. Upon entry, marvel at the spacious open-concept kitchen and great room, accentuated by a magnificent floor-to-ceiling stone fireplace and panoramic windows that invite the outside in, offering breathtaking views of the private landscape. The main floor reveals a primary suite with dual walk-in closets and a spacious en-suite bath. Venture upstairs to discover 3 additional bedrooms, plus a functional office and 2 full bathrooms, promising ample space for family, guests or professional pursuits. The lower level was fully renovated in 2018 and presents a multifaceted space with a rec room, home theatre area, gym, den, full kitchen, and bathroom and walk out to garage. The exterior is equally impressive, boasting an oversized double car garage, a paved driveway and a resort-like backyard. This extraordinary outdoor living space is equipped with a fire pit and a heated inground pool with a slide - an impeccable venue for summertime gatherings. A continuous commitment to maintenance and upgrade over the past 9 years is evident in the new pool heater, elephant pool cover, reliable 11kw generac system, granite countertops throughout, resilient steel roof, elegant stone walkways, striking stone fireplace, furnace, a/c and so much more. Five minutes from Napanee, 10 minutes from the 401, a quick 30-minute commute to the Kingston airport, and an approximate 2-hour drive from both Toronto and Ottawa. Come step into a realm of serene luxury and spacious living, a property where every day feels like a private getaway. This is not just a house - it's a lifestyle, waiting for you to call it home. Don't miss out on this one of a kind executive property (id:47351)
Lower Unit - 21 Boxhill Road
Markham, Ontario
Welcome to 21 Boxhill Rd (Lower Unit) a beautifully maintained, private basement suite with a separate entrance, located in a quiet, family-friendly neighborhood. This bright and spacious unit features all hardwood flooring throughout, a generous 1 bedroom + 1 living area, and a well-kept private kitchen and bathroom for your exclusive use. Plenty of above-grade windows providing excellent natural light throughout. Enjoy the convenience of one dedicated parking spot included, and benefit from the prime location close to schools, parks, shopping, and public transit. (id:47351)
75 Magnolia Avenue
Toronto, Ontario
Custom Built Original Family-Owned Detached Home with 4 Bedrooms & 3 Bathroom a Spiral Oak Staircase & Skylight. 2 (Two) Basement Apartments with Eight-Foot-High Ceilings and Extra Large Window. It Can Be Used for Extra Income. House Rented for $3,000/Per Month. Basement Units Rented for $650.00 Each/Per Month. Garage Rented $200.00/Per Month -- Close to Scarborough GO, TTC, Parks, & Schools all within Walking Distance. (id:47351)
C - 1237 Woodbine Avenue
Toronto, Ontario
You've Finally Found The Perfect Space For Your Small Business Or Office! This Open Concept Commercial Space Is Perfect For Most Businesses - You Can Make It How You Want It! With Constant Traffic On Woodbine Throughout The Day And Busy Stores Surrounding This Unit, Your Business Has Now Has The Tools And Potential To Grow To New Heights. Minutes Away From The Subway, The Danforth And The Dvp, Your Business Will Be As Accessible To Clients As Possible! (id:47351)
Unit B - 323 Arthur Street
Wellington North, Ontario
Brand new 2 bed, 1 bath walk up apartment for rent in Mount Forest. This beautifully built apartment includes 6 brand new appliances and in floor heating! Walking distance to the hospital, medical center, arena and downtown. (id:47351)
325 Arthur Street
Wellington North, Ontario
Brand new 2 bed, 1 bath townhouse with attached garage for rent in Mount Forest. This beautifully built home includes 6 brand new appliances, in floor heating, covered deck and a backyard! Walking distance to the hospital, medical center, arena and downtown. (id:47351)
327 Arthur Street
Wellington North, Ontario
Brand new 2 bed, 1 bath townhouse with attached garage for rent in Mount Forest. This beautifully built home includes 6 brand new appliances, in floor heating, covered deck and a backyard! Walking distance to the hospital, medical center, arena and downtown. (id:47351)
329 Arthur Street
Wellington North, Ontario
Brand new 2 bed, 1 bath townhouse with attached garage for rent in Mount Forest. This beautifully built home includes 6 brand new appliances, in floor heating, covered deck and a backyard! Walking distance to the hospital, medical center, arena and downtown. (id:47351)
0 Fortune Line Road
Rideau Lakes, Ontario
Discover the canvas for your dream home on this picturesque 1.83-acre vacant lot just north of Lyndhurst. Boasting 400 feet of frontage on Fortune Line Road, the property offers a harmonious blend of open spaces and wooded charm, providing the perfect backdrop for your envisioned residence. With a newly installed well and driveway, the essentials are in place, allowing you to focus on designing the ideal home to complement the natural beauty that surrounds. Situated just a short drive from local lakes for boating and fishing enthusiasts, less than 10 minutes to Rock Dunder, 30 minutes to Kingston and mere minutes from Kendrick's Park, this parcel invites you to create a haven that aligns with your lifestyle. Don't miss out on the opportunity to build your dream home in this serene and convenient location in Lyndhurst. Book all showings with your agent prior to entering the property. * Property outline on photos is approximate only. (id:47351)
6528 Richmond Road
Malahide, Ontario
Are you looking for a vacant lot to build your dream home on in the country? This may be the one for you! We are offering one that offers well over 1/2 acre building lot 147ft x 203ft overlooking farmland and backing onto farmland. If you like watching the sun come up in the back yard you got it. If you want to see gorgeous sunsets over panoramic views of the rural setting from your front yard in the evenings, this one IS for you!!Zoning allows for larger footprint homes with detached shop of preferred .The well is already in. Save excavation fees this lot is sandy loam and very easy to work in and great for drainage .gas hydro internet at the lot line. Close to the lake and a few smaller towns are nearby 40 mins to Woodstock or London . Lots with this kind of privacy and settings are hard to come by, have a drive by today! (id:47351)
33 Gilham Way
Brant, Ontario
Absolutely Gorgeous Detached Home Built In 2023! Over 3100 Sq. Ft. This Stunning Property Is Located In The Highly Sought-after Community Of Paris. Enjoy A Bright Open-concept Layout With Double-door Entry, Hardwood Flooring, And9-ft Smooth Ceilings. Beautiful Kitchen Showcases Quartz Countertops, A Centre Island, And Stainless Steel Appliances. Upstairs Offers 4 Spacious Bedrooms, 2 Full Bathrooms, And A Convenient Main-floor Laundry. The Large Primary Bedroom Includes A Luxurious Ensuite And huge Walk-in Closet. Fronting Onto A Scenic Trail With Picturesque Views And Close Proximity To Morgan's Pond And The Grand River, This Home Is Surrounded By Nature And Serenity. Conveniently Located Near Downtown Paris, With Its Charming Shops, Restaurants, Local Cafes, Public Library, Schools, And Community Amenities, This Home Truly Offers The Perfect Blend Of Nature And Convenience. Your Dream Home Awaits at 33 Gilham Way Paris , On (id:47351)
10 Albemarle Street
Brantford, Ontario
Step into comfort, style, and convenience at 10 Abemarle Street — a beautifully maintained home that truly feels move-in ready. With two bright main-floor bedrooms and a private lower-level suite, this layout is perfect for families, couples, or anyone who wants flexible space to live, work, and unwind. The main floor offers a warm, open living area with great natural light, a fresh, functional kitchen, and two inviting bedrooms positioned for easy everyday living. Downstairs, the finished lower level feels like its own retreat — complete with a third bedroom, second full bathroom, laundry, and plenty of bonus space for storage or hobbies. Enjoy the outdoors? The private backyard is perfect for BBQs, relaxing, or letting kids play. The neighbourhood is quiet, friendly, and walkable — close to parks, schools, shopping, and all the essentials. Commuters will love being just minutes to Highway 403. (id:47351)
10 Albemarle Street
Brantford, Ontario
Step into comfort, style, and convenience at 10 Abemarle Street — a beautifully maintained home that truly feels move-in ready. With two bright main-floor bedrooms and a private lower-level suite, this layout is perfect for families, couples, or anyone who wants flexible space to live, work, and unwind. The main floor offers a warm, open living area with great natural light, a fresh, functional kitchen, and two inviting bedrooms positioned for easy everyday living. Downstairs, the finished lower level feels like its own retreat — complete with a third bedroom, second full bathroom, laundry, and plenty of bonus space for storage or hobbies. Enjoy the outdoors? The private backyard is perfect for BBQs, relaxing, or letting kids play. The neighbourhood is quiet, friendly, and walkable — close to parks, schools, shopping, and all the essentials. Commuters will love being just minutes to Highway 403. (id:47351)
2c18 - 7205 Goreway Drive
Mississauga, Ontario
looking to launch or expand your business? This is a fantastic opportunity to lease a prime commercial unit in one of the area's busiest and most well-established plazas. Perfect for entrepreneurs and business owners seeking a professional, high-visibility location. This approx. 100. ft. unit Free Wi-Fi, making it ideal for a variety of uses-retail, professional services, dental, consulting, travel, and more. Situated in a high-traffic plaza anchored by major brands like Fresco, Tim Hortons, LCBO, Shoppers Drug Mart, TD Bank, Scotiabank, and many others, your business will benefit from consistent foot traffic and excellent exposure. A flexible, affordable space in a top-tier location-ready for your business to move in and thrive! Monthly rent is all Inclusive (TMI Included) (id:47351)
260 Vaughan Road
Toronto, Ontario
Very Profitable Centex Gas Station Business in a busy area of Toronto DT, Ontario. This family-oriented business offers a great opportunity with modern Wayne pumps providing all gasoline grades. Located in a high-density area with excellent road exposure, the station generates approximately $3.6 million in annual gas (very attractive fuel contract) volume. Yearly Inside revenue between $500K to $550K includes 30-35% from grocery sales (35%), 30-35% from tobacco, including vape (17%) and 25-30% beer/wine. Avg. 8% in lotto commissions. Additional revenue of ATM, Bitcoin, and Air-Pump. Most attractive low rent of $4522 per month (incl. TMI+HST) with 20 Yrs long lease available. Fuel Contract is of 10 Yrs with option to renew (id:47351)
151 Terry Fox Drive
Barrie, Ontario
Welcome to 151 Terry Fox Drive - modern home in Barrie's desirable Innis? Shore neighbourhood This immaculate detached home by Fernbrook offers spacious, bright living with hardwood floors throughout and oversized windows filling the main floor with natural light - ideal for entertaining, relaxing, or starting your first home journey. The heart of the home is its clean, modern kitchen, equipped with stainless-steel appliances and ample counter and cabinet space. Upstairs you'll find 3 bedrooms. The primary suite features a walk-in closet and a private 4?piece ensuite with stand-up shower, offering a personal retreat after a long day. With 3 full washrooms and well-designed living space across two floors, this home balances practicality and style.But the perks don't stop inside - living at 151 Terry Fox Drive places you in the heart of a friendly, amenity-rich community. Innis? Shore is known for its family friendly environment, abundant green space, parks and recreation options. Close Proximity To Grocery Stores, Restaurants Primary & Secondary School (id:47351)
627 Vickers St S
Thunder Bay, Ontario
New Listing. Charming Two-Unit Home With Tons of Potential Discover an excellent investment opportunity or ideal multi-generational living setup with this spacious two-unit property. Each unit offers its own private entrance, generous living space, and plenty of natural light. Whether you’re looking to expand your rental portfolio or create a home that fits multiple lifestyles, this property delivers flexibility and value. (id:47351)
