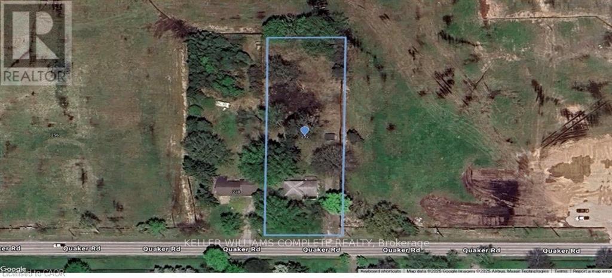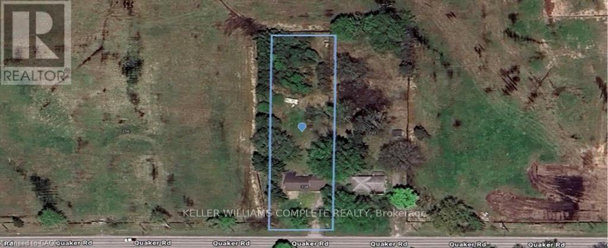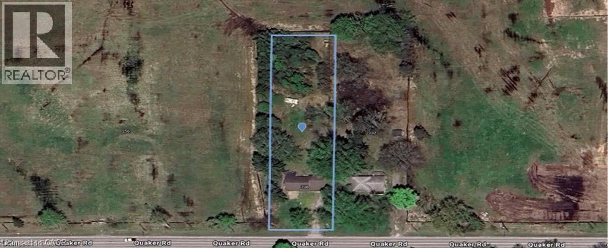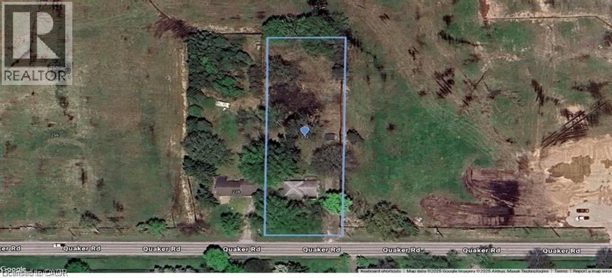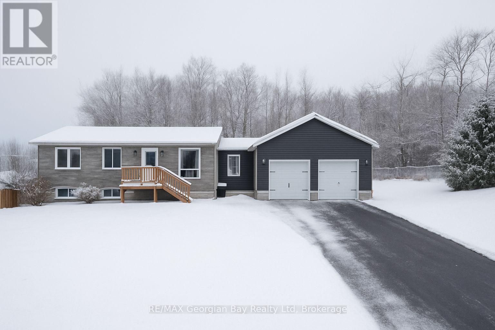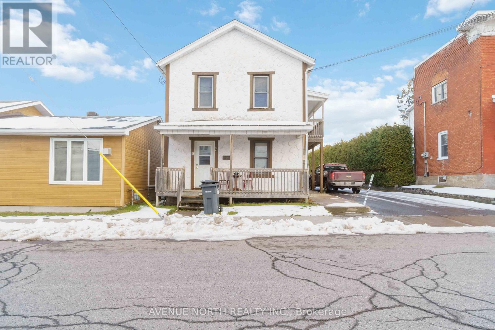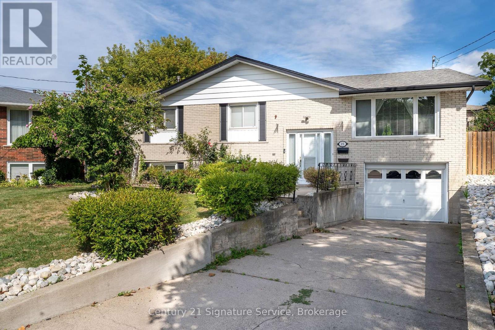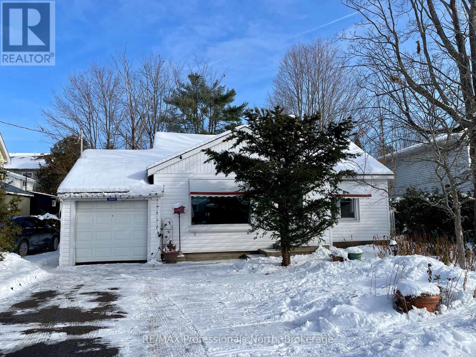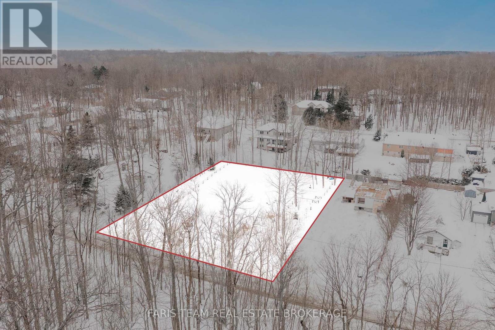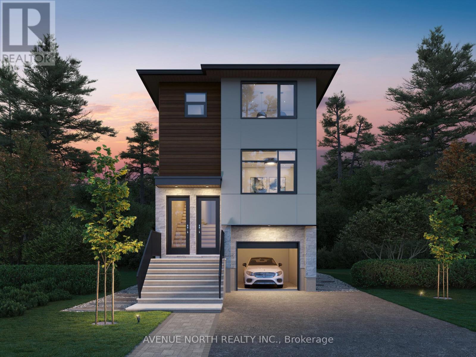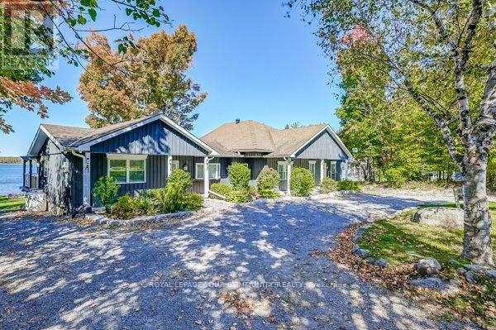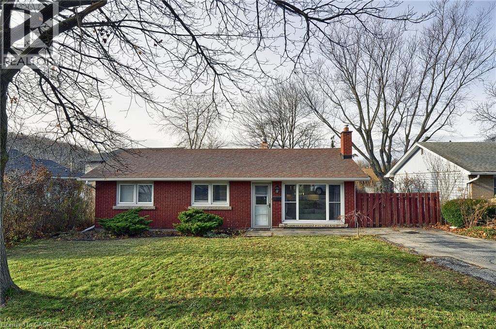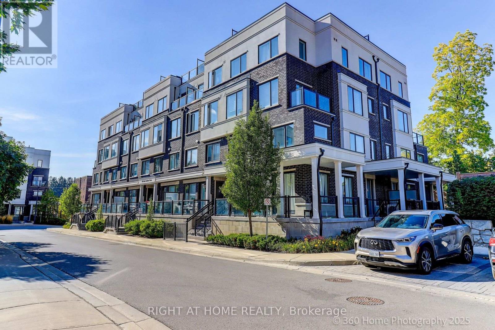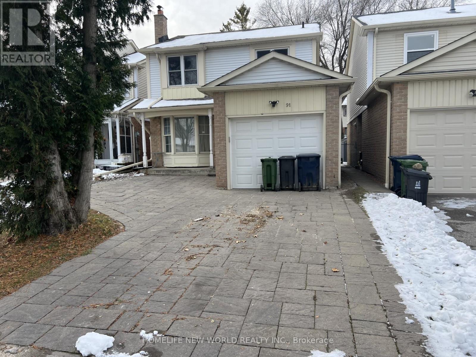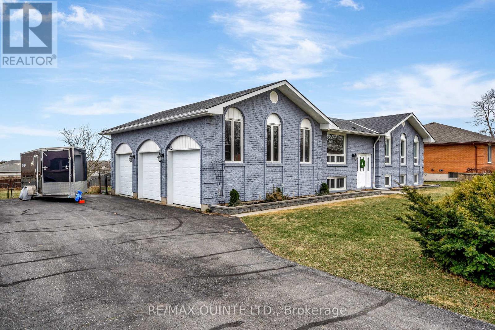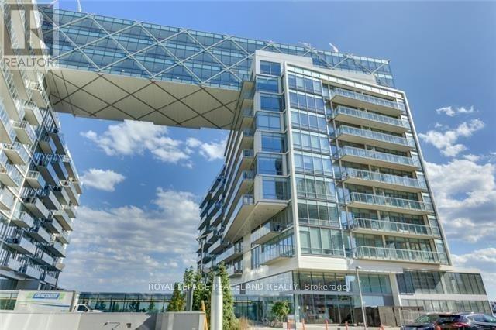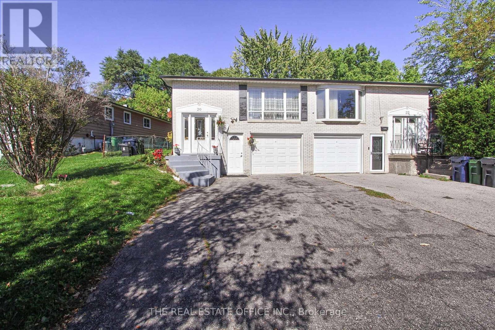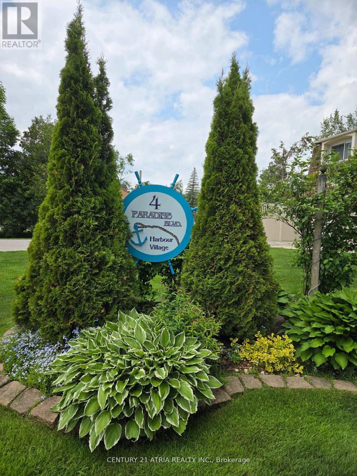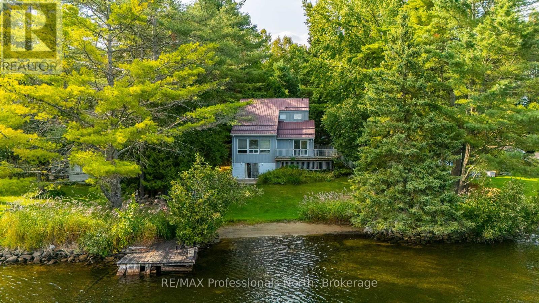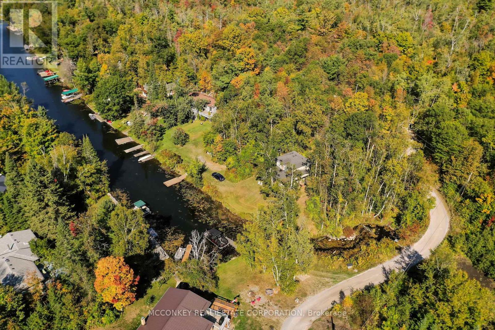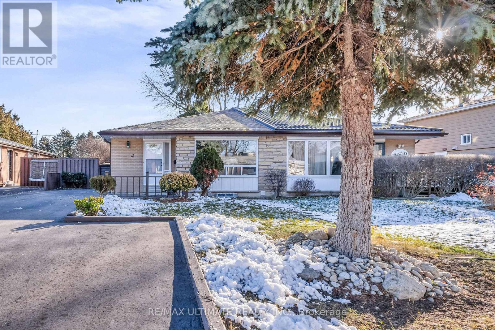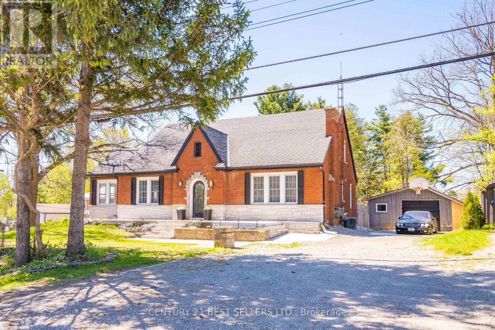232 Quaker Road
Welland, Ontario
232 & 238 QUAKER ROAD WELLAND SALE DEPENDENT ON THE OTHER.BOTH PROPERTIES TOGETHER CAN BE USED TO BUILD A STACKED TOWNHOUSE DEVELOPMENT.PLANS AVAILABLE. APPROX. 3-6 MONTHS FROM SPA. (id:47351)
238 Quaker Road
Welland, Ontario
232 & 238 QUAKER ROAD WELLAND SALE DEPENDENT ON THE OTHER.BOTH PROPERTIES TOGETHER CAN BE USED TO BUILD A STACKED TOWNHOUSE DEVELOPMENT.PLANS AVAILABLE. APPROX. 3-6 MONTHS FROM SPA. (id:47351)
238 Quaker Road
Welland, Ontario
232 & 238 QUAKER ROAD WELLAND SALE DEPENDENT ON THE OTHER.BOTH PROPERTIES TOGETHER CAN BE USED TO BUILD A STACKEDTOWNHOUSE DEVELOPMENT.PLANS AVAILABLE. APPROX. 3-6 MONTHS FROM SPA (id:47351)
232 Quaker Road
Welland, Ontario
232 & 238 QUAKER ROAD WELLAND SALE DEPENDENT ON THE OTHER.BOTH PROPERTIES TOGETHER CAN BE USED TO BUILD ASTACKEDTOWNHOUSE DEVELOPMENT.PLANS AVAILABLE. APPROX. 3-6 MONTHS FROM SPA (id:47351)
5 Easton Avenue
Tay, Ontario
Tucked away on a quiet dead-end street, this charming 2+1 bedroom, 2-bathroom home blends comfort and convenience in a prime location. The main floor bathroom features a relaxing jacuzzi tub. The bright main floor features a walkout to a private, fenced-in yard complete with a deck, shed, and gazebo, perfect for relaxing or entertaining friends and family. The finished basement adds valuable living space and flexibility. Enjoy the oversized heated garage, ideal for hobbies, storage, or keeping your car warm in the winter. Just minutes from Georgian Bay, walking trails, and all town amenities, and centrally located between Barrie, Orillia, and Midland. This home offers the best of peaceful living with easy access to everything you need. (id:47351)
259 Hamilton Street
Hawkesbury, Ontario
Turn-Key Four-Plex in Hawkesbury - Fully rented 4-unit building, each a 1-bedroom apartment with laminate flooring and gas fireplaces. All units share the same layout, making showings easy even if only 1-2 units can be accessed at a time.Tenants are placed through the United Counties of Prescott & Russell, providing 0% vacancy, guaranteed rent via direct deposit, and continued rent payments even during vacancy until a new tenant is assigned.Income: $3,087/month ($37,044/yr) - rent increase scheduled for Jan 2026. Expenses: Approx. $15,150/yr.Estimated Cash Flow: $21,894/yr. (id:47351)
Basement - 15 Joy Court
Hamilton, Ontario
Beautiful Detached Raised Bungalow in quiet East Hamilton location, close to the Escarpment. Bachelor Unit with walk out to huge backyard. Suitable for Single Person or Couple. Easy access to Red Hill Parkway and QEW. Separate Laundry, and 1 Parking spot included. AAA Tenants Only Please!!Rental Application with 2 References, Current Credit Report, Employment Letter and 2 Recent Paystubs. Tenants pay 30% Utilities. (id:47351)
330 John Street S
Gravenhurst, Ontario
Ideal in town location allowing walking access to Shopping, Lake access, Schools, Restaurants and everything you need. This one bedroom quaint home would be ideal for a single or couple looking for convenient affordable living down town Gravenhurst. Many updates include roofing, hydro panel, windows, and all kept up by the former elderly owners. Screen room and private back yard add to the enjoyment of this affordable residence. (id:47351)
76 Mcarthur Drive
Penetanguishene, Ontario
Top 5 Reasons You Will Love This Property: 1) Spacious cleared double-sized half-acre lot, fully fenced and just steps from the water, ready for your vision 2) Property offering plenty of room for your dream home and outdoor living 3) Create the perfect lakeside retreat tailored to your lifestyle and design preferences 4) Settled in the peaceful and charming Midland Point, yet only minutes from town amenities 5) Convenient year-round road access with hydro already available for easy building. (id:47351)
10 Melville Drive
Ottawa, Ontario
Introducing a brand-new detached development with THREE above-grade apartment dwelling units, each with their own entrances, in-suite laundry and separately metered utilities. With two 4-bed, 2-bath units and one 2-bed, 1-bath unit, this rare turnkey investment offers exceptional income potential and modern design. With a projected gross annual income of $86,400 and a one-year developer warranty, this is a dream investment property. Energy-efficient systems, including high-efficiency heat pumps with backup electric heating and tankless water heaters, keep operating costs low. An attached garage spot offers additional income potential through separate rental. Located just minutes from top-rated schools, public transit, major arterial routes, and Highway 416, this property ensures strong tenant demand. With no rent control due to new-build exemption, investors can take full advantage of market-driven rents and a healthy ROI. Expected completion date is July 2026. STILL UNDER CONSTRUCTION. Gas and Hydro is separately metered, builder can also separate water meters. (id:47351)
2492 Buckhorn Road
Selwyn, Ontario
Fully Furnished!!! Luxury Waterfront lease on Chemong Lake. Immaculate 3+2 bedroom, 3 bathroom bungalow on a 100 x 275 foot lot with direct waterfront and private dock. Spacious principal rooms, large windows and a fireplace create a bright, comfortable main floor. Finished lower level offers two extra bedrooms, rec room and storage, perfect for extended family or work from home. Year round access, minutes to Selwyn, Lakefield and Peterborough. (id:47351)
144 Jacobson Avenue
St. Catharines, Ontario
Open concept, freehold, single floor, bungalow with 55 foot wide frontage/backyard. No rules or fees and a big yard, lots of parking. Super starter, also ideal for downsizers, investors and students as well. Cozy, updated and stylish 3 bedroom home with open concept living area, and a private, fenced-in rear yard with concrete patio and two storage sheds. Features include natural gas fireplace in living room, main floor laundry, mechanical updates in 2004 including breaker panel, HVAC and vinyl windows. Roof in good shape, 2014. Hot water heater is new. Kitchen, bathroom and flooring updated in 2019. Newer appliances. Located just a block or two from major regional mall, Pen Centre and lots of shopping and entertainment amenities. On bus route, easy 406 highway access and minutes to Brock University. Appliances included. Furnishings also negotiable! Closing date negotiable! (id:47351)
28 - 200 Alex Gardner Circle
Aurora, Ontario
This luxurious corner unit stacked townhome offers 3 bedrooms, 3 bathrooms, and a stunning private rooftop terrace with sweeping panoramic views of Aurora's lush green landscapes. The fully upgraded kitchen is a chef's dream, featuring an oversized island, sleek quartz countertops, a beautiful backsplash and premium stainless steel appliances. The open-concept living and dining areas are complemented by smooth 9' ceilings, with a private balcony off the main level.On the second floor, the spacious primary bedroom boasts a 3-piece ensuite and a generously sized walk-in closet. Two additional bedrooms share a modern, well-appointed bathroom. The home is filled with natural light, thanks to its abundance of large windows. It also offers the convenient access to underground parking and a large storage locker. Perfectly located in downtown Aurora, this home is just steps away from the Go Train, VivaTransit, a variety of restaurants, grocery stores, parks, and highly rated schools. Enjoy thebest of urban living in this centrally situated, move-in-ready townhome! (id:47351)
91 Campania Crescent
Toronto, Ontario
Excellent Location In Scarborough in Milliken Community! Detached brick W/3 Bedrooms & 4 Bathrooms & single garage w/double driveway parkings ~1300sf! East facing w/lot of sunlight! Ensuite Laundry! Close To Milliken Public School (JK - 8) & Albert Campbell Collegiate Institute (9 - 12), TTC, Port Royal Park, Maxum 1, China City Shopping Mall, Pacific Mall, Asia Food Mart Supermarket, Home & Garden RONA, Starbucks, restaurants, & Hwy 401! Move-In-Condition! (id:47351)
94 Cloverleaf Drive
Belleville, Ontario
Client RemarksThis beautifully updated raised bungalow sits on a rare, oversized lot in town and offers the perfect blend of space, style, and flexibility. The open-concept main floor features a stunning custom kitchen (2023) by Kenzie Dream Kitchens with solid maple, ceiling-height cabinets, quartz countertops, a large island, under-cabinet lighting, and stainless-steel appliances. Vinyl plank flooring runs throughout, and the main level includes two spacious bedrooms, including a primary with ensuite, plus an additional full bath with double sinks and a walk-in shower. The finished lower level adds incredible potential with two more bedrooms, a full bath, large rec room with gas fireplace, and a second kitchen ideal for in-laws, guests, or a rental unit with separate entrances from both the garage and backyard. Outside, enjoy a fully fenced yard with tiered decks, a hot tub, gazebo, fire pit, and space to garden. A triple garage with high-track bay and a driveway that has parking for 10+ vehicles. Conveniently located close to highway 401, shopping and more! (id:47351)
908 - 29 Queens Quay E
Toronto, Ontario
Unmatched location at the luxurious Pier 27! This luxury 2-bedroom plus den unit offers a total 1276 sq. ft. of space. Enjoy unobstructed south east lake views, hardwood floors throughout and 10 ft ceilings. This unit comes fully furnished with two king-size beds, leather sofas, a 75-inch Samsung Smart TV and a mini freezer. The kitchen features Miele gas range, Sub-zero fridge, Miele dishwasher, microwave, and oven. New furnace filter & new water softener filter were installed. (id:47351)
20 Yucatan Road
Toronto, Ontario
Discover an exceptional income-generating property in one of North York's most sought-after neighbourhoods. This well-maintained home offers a bright, functional layout with spacious living areas, a modern kitchen, and large bedrooms - perfect for quality tenants and future value growth.The fully finished walk-out basement, complete with a separate entrance, currently generates over $2,000 in monthly rental income, significantly reducing carrying costs and boosting long-term returns.Located just a 5-minute walk to Seneca College and close to Fairview Mall, Bayview Village, parks, transit, and major highways (401, DVP & 404), this address attracts strong tenant demand year-round.A turnkey investment with comfort, convenience, and excellent rent roll potential - ideal for both new and (id:47351)
24 - 4 Paradise Boulevard
Ramara, Ontario
!! WATERFRONT!! Beautifully renovated, open concept by professional designer top to bottom to code. A truly affordable townhome, live full-time or as a weekend retreat. Very bright open concept features 24 custom pot lights and laminate flooring throughout. Crown molding with custom drape valance on main floor. Fully updated dream custom kitchen with granite contertops and backsplash, s/s appliances, b/i microwave and dishwasher, lazy susan and custom pull-out drawers. This fresh renovation is a modern open concept overlooking patio, lagoon and natural woods. Plenty of room to entertain or cozy up to the romantic b/i wall mounted dazzling propane fireplace. Convenient new powder room and coat closet complete the main floor. The 2nd floor features large primary bdrm with on-suite walk-in closet and a gorgeous glass juliett balcony overlooking the lagoon and woodlands. There is also plenty of closet space, stacked laundry, shiny new 4pc bathroom, and a 2nd large bdrm also complete with glass juliett balcony. Lagoon city is your recreational dream. No where in the world do you have all these amenities at your doorstep. Boat or jet ski from your door (mooring wall is shared and not owned) and only 2 minutes to sparkling Lake Simcoe and the beautiful Trent Canal System. One minute from your door is a private, groomed sandy beach and enjoy a swim in the shallow private lagoon. Kids love it! Kayak or Paddleboard on over 16km of scenic lagoons. In winter enjoy a crystal wonderland with walks on the lagoons, as well as through the miles of picturesque hiking, cross country skiing and snowmobile trails. Lagoon city is centrally located only 1.5hrs from mid Toronto. Only 5kms away to grocery, gas, lcbo, drug store, restaurants, convenience store, Tim Hortons, Dentist ,Doctor, full marina and emergency service. Only 25 mins away is exciting Casino Rama. Or 30 Mins to Orillia is a major hospital, cineplex, live theatre, major restaurant and most box stores. (id:47351)
571 Rideau River Road
Montague, Ontario
For more info on this property, please click the Brochure button. Welcome Home to Riverfront Bliss: Find your forever home in this delightful detached one-story house, perfectly situated on two private acres of natural beauty. From the convenience of an attached garage to the warmth of a cozy fireplace that anchors the living space, comfort is paramount. But the true magic lies just beyond your door: your very own riverfront access, with the enchanting views of a bustling bird sanctuary just across the water. Surrounded by the timeless beauty of mature cedar trees, this property offers a profound sense of peace and privacy, inviting you to create lasting memories amidst nature's finest. (id:47351)
1080 Petticoat Lane
Minden Hills, Ontario
Welcome to 1080 Petticoat Lane on the sandy shores of Minden Lake. This property has been owned by the same family dating back to the early 1960s, and the Viceroy cottage you see today was built in 1989 and has been a beloved year-round home. The main floor offers a den/office with walk out to deck, 2-piece bath, kitchen, and an open dining/living area with big lake views. Upstairs are two comfortable bedrooms and a 3-piece bath. The lower level has a rec room with walkout to the level lakeside yard, plus plenty of storage space. Outdoors is where this property shines, guests will enjoy the bunkie, while evenings call for a lakeside wood-fired sauna or roasting marshmallows with kids and grandkids. The level yard makes it easy to play and enjoy the water, with a clean sandy shoreline right out front. Located on a privately maintained year-round road, you're only minutes to Minden for groceries, restaurants, and Kawartha Dairy ice cream runs. The Minden White Water Preserve is also close by, adding to the list of reasons this location is so special. A true Cottage Country Ontario getaway with the convenience of year-round use, this property blends history, comfort, and lakeside fun in the heart of the Haliburton Highlands. (id:47351)
2370 Julia Shore Road E
Douro-Dummer, Ontario
Stoney Lake waterfront (approx 100 feet). Four season, 2 storey, open concept home located on Julia's Creek which provides direct access to Stoney Lake. Property access is via private road (Julia Shore Rd. East) with shared maintenance. Property requires some finishing, both interior and exterior. Level lot with drilled well and septic tank and bed. Great opportunity for waterfront living! (id:47351)
Lower - 41 Danesbury Crescent
Brampton, Ontario
Experience modern comfort in the spacious lower level of 41 Danesbury Crescent, a newly updated 3-bedroom, 2-bathroom suite in Brampton's desirable Southgate community. This well-designed unit offers a functional layout with defined living, dining, and kitchen areas that provide plenty of room for everyday living. The refreshed kitchen is equipped with stainless steel appliances, quartz countertops, and ample cabinetry, combining style with practical convenience. Additional features include free wifi, your own private washer and dryer, one dedicated parking space, and shared backyard access. With no maintenance responsibilities, this suite is ideal for individuals, couples, families, or professionals seeking a modern, low-maintenance home in a fantastic neighbourhood. Located close to parks, schools, transit, and shopping, this lower-level unit offers incredible value in a well-connected community. Tenant is responsible for 50% of the monthly utilities. (id:47351)
3914 Carolynn Court
Lincoln, Ontario
Welcome to 3914 Carolynn Court, a warm and refined 4-bedroom home backing onto a private ravine in one of Vineland's most coveted pockets. The main floor blends an open kitchen with a sun-filled living space, framed by a full wall of windows that pull the outdoors in. Vaulted ceilings, rich finishes, and a calm, natural flow make the home feel both grounded and elevated at the same time.Upstairs offers four oversized bedrooms, including space for guests, teens, or that future expansion every growing family quietly prepares for. You'll also find a dedicated parlour and a formal office, giving professionals the room they need to think, host, and work in peace. Downstairs? A massive unfinished basement-clean, open, and ready for whatever your life becomes next. With a double-car garage, a quiet neighbourhood setting, and a backyard that feels like a private retreat, this is the kind of home that doesn't just check boxes-it sets a new bar. (id:47351)
2nd Level - 933 6 Highway N
Hamilton, Ontario
Beautifully Updated 2nd Level Home for Lease on a Spacious Flamborough Property. Discover comfort, convenience, and countryside charm at 933 Highway 6, Hamilton, where this beautifully maintained fully furnished 1.5-storey detached home-offering the 2nd level presents an exceptional leasing opportunity in one of Flamborough's most desirable rural settings. Set on an expansive 100 x 124 ft lot, this residence provides a blend of privacy and practicality, enhanced by the ease of direct access to Highway 6 and proximity to surrounding natural landscapes. Thoughtfully designed for everyday living, the level includes 3 well-appointed bedrooms and 2 bathrooms, highlighted by a comfortable primary suite with a private ensuite. A bright living room, separate dining area, and a functional, fully equipped kitchen offer a warm and inviting atmosphere ideal for families or professionals seeking quality and convenience. Walk out to a large deck overlooking the fully fenced backyard-perfect for outdoor dining, relaxation, or enjoying the peaceful rural surroundings. The property also offers generous parking, making it ideal for tenants with multiple vehicles or additional storage needs. With its flexible living spaces, furnished convenience, and prime location near major routes, this home offers a rare chance to enjoy the serenity of rural Flamborough living without sacrificing accessibility. Whether you're seeking a comfortable family residence or a peaceful countryside retreat, this beautifully maintained home delivers outstanding value. (id:47351)
