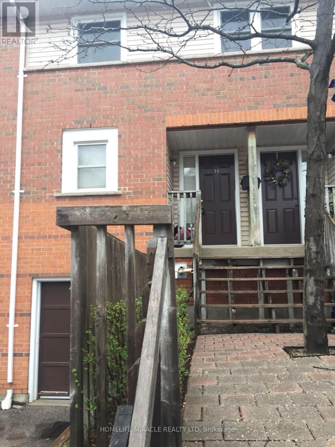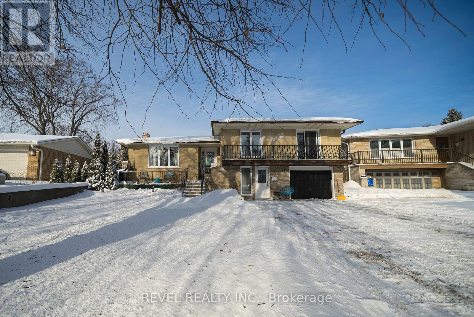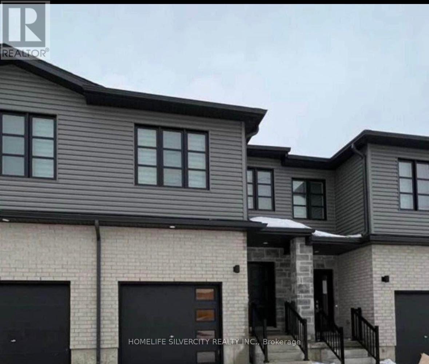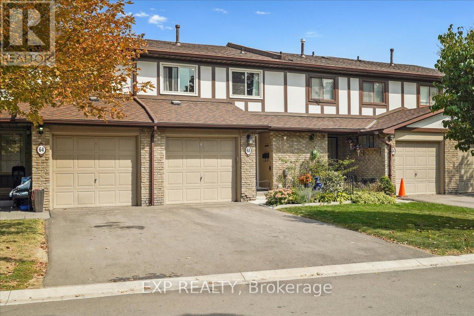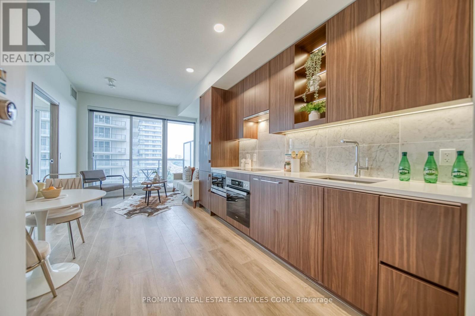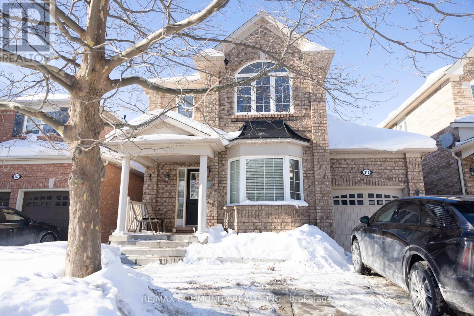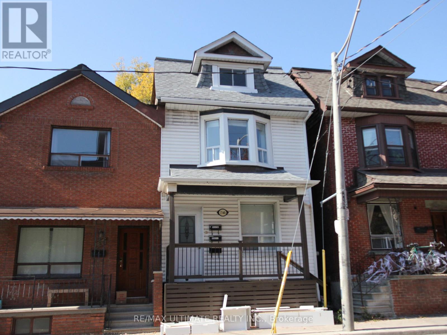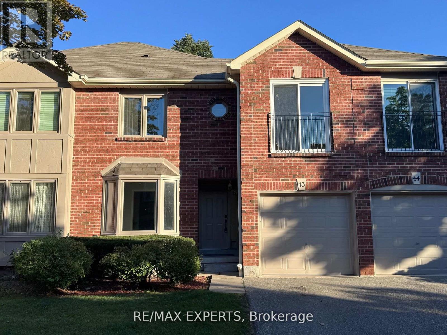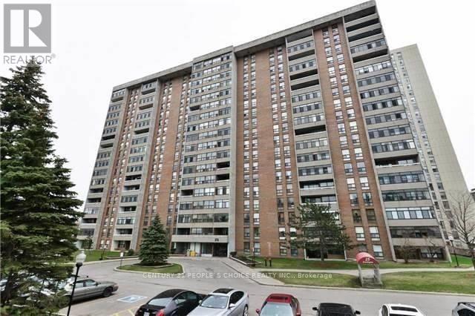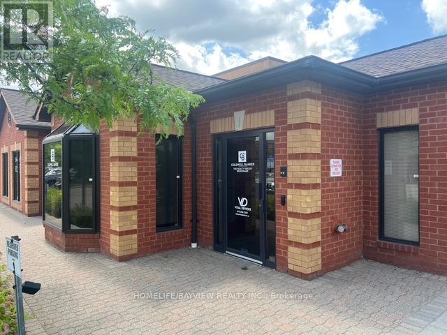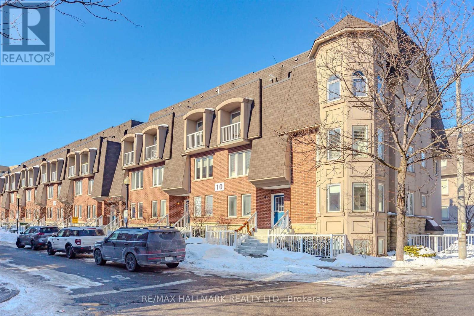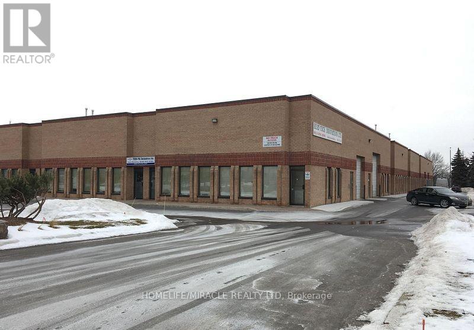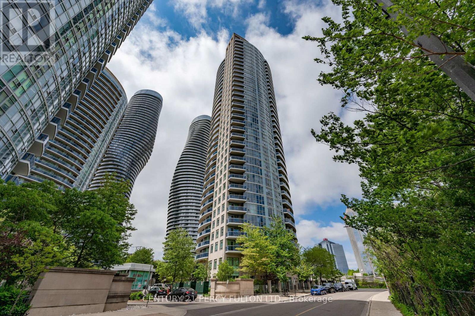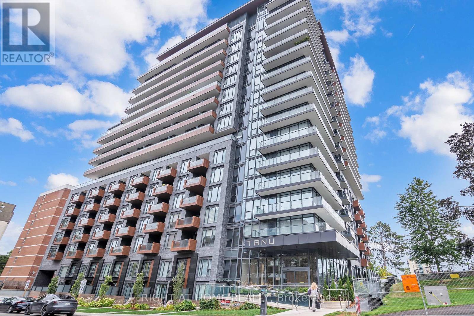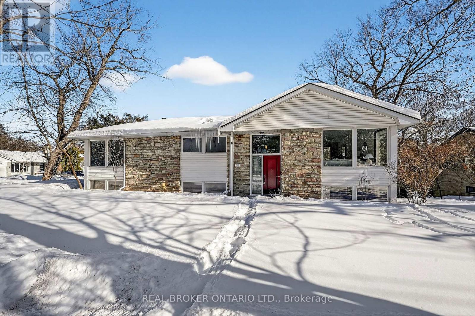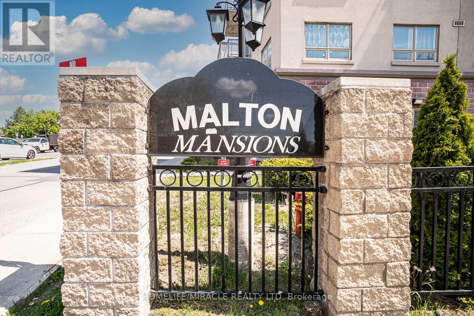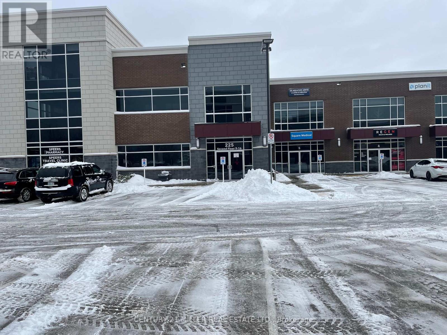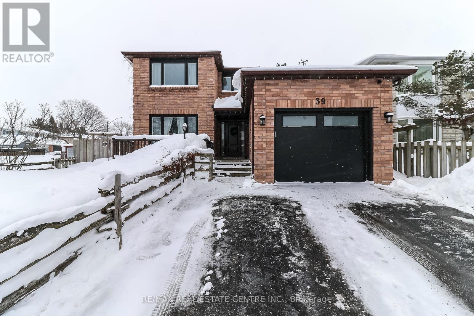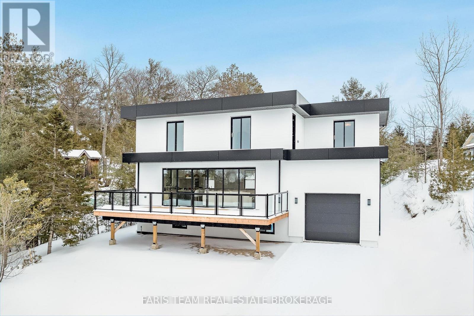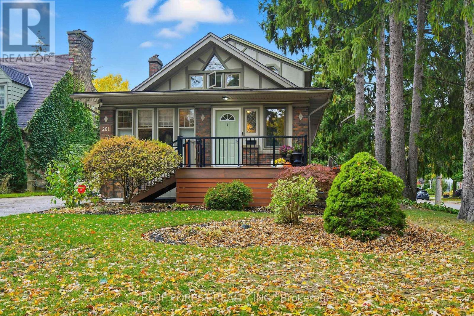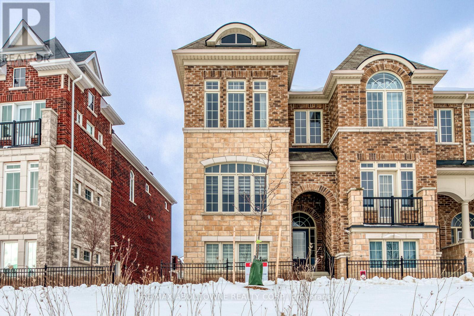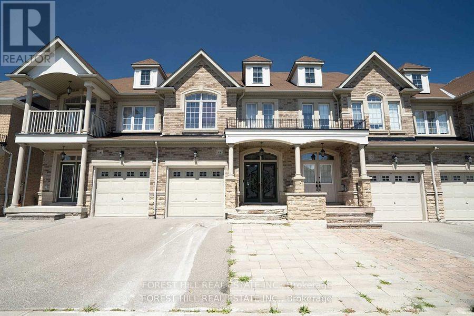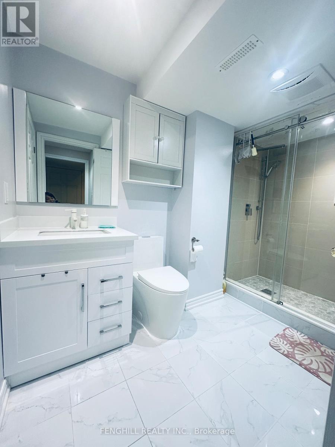459 Beechwood Place
Waterloo, Ontario
A Perfect Townhouse for Young Families and semi-retired. It Is Situated Near Transit Routes, Plaza, Universities, big box stores. This is a Carpet Free house. Main floor Laundry. Walkout to deck from Great room. Back Yard to Enjoy pleasant summer evenings with Beer & Barbecue. Upstairs 3 Bedrooms and 1 main four piece bathroom. Master bedroom is With 2 Pc En-Suite. Basement Has Additional Bedroom & A 2 Pc Ensuite. Basement room has second entrance from garage. Air Conditioned Unit With Automatic Garage Door Opener. Quiet townhouse complex in a very desirable location of Waterloo. (id:47351)
44 Shalfleet Boulevard
Brantford, Ontario
Welcome home to 44 Shalfleet Boulevard in Brantford. This beautifully updated side-split offers 4 bdrms, 2 bths, & a newly renovated granny suite, making it an ideal fit for families & multi-generational living. Nestled on a quiet street in the desirable, family-friendly neighbourhood of Grand Woodlands, this home is close to great schools, shopping, & parks. Step inside to a welcoming foyer that leads into a spacious family living room filled w natural light. Just off this space, patio doors open to the four-season sunroom, complete with its own kitchenette & overlooking the large backyard - a perfect spot to relax or entertain year-round. From here, head up the stairs to the kitchen, truly the heart of the home. Featuring granite countertops, updated cabinetry, & ample storage, the kitchen also offers patio doors that lead to the upper deck, creating a seamless flow between indoor meals & outdoor gatherings. On this level, you'll find three well-sized bedrooms along with an updated 4-piece bathroom featuring his-&-hers floating countertops, updated fixtures, & convenient laundry. A standout feature of this property is the newly renovated granny suite (2025), offering excellent flexibility for multigenerational living, teens, or long-term guests. Complete with a large bedroom, kitchen, laundry, & a separate entrance, this space offers privacy while remaining connected to the rest of the home. Outside, the fully fenced backyard feels like a private retreat with a country-like atmosphere. Enjoy summer days around the above-ground pool with multiple decks, unwind in the hot tub, gather around the firepit, or host family barbecues on the patio. With a dedicated dog run & a shed with a loft, there's plenty of space for kids, pets, storage, & outdoor living. With additional living space, generous parking, & a location families love, 44 Shalfleet Boulevard is move-in ready & waiting for its next family. Be sure to check out the feature sheet for the full list of upgrades. (id:47351)
307 Chapelhill Drive
Kitchener, Ontario
Executive Town home | Doon South, Kitchener - Bright, modern, spacious 3-bedroom, 2.5-bath freehold town home in sought-after Doon South.offers over 1,700 sq ft of elevated living. The open- concept main floor features a large family room with a stylish eat-in kitchen, stainless steel appliances, and dining area. Upstairs primary suite with walk-in closets and a beautifully upgraded Ensuite. The partial finished basement offers ample storage or potential space for a home gym or office. Located in a quiet, family-friendly neighbourhood with easy access to Highway 401, schools, trails, and public transit. (id:47351)
65 Greenwich Circle
Brampton, Ontario
Beautifully maintained 3+1 bedroom, 3-bathroom townhouse in one of Brampton's most desirable and well-managed communities. Perfect for first-time buyers, condo-upsizers, or anyone seeking a low-maintenance lifestyle. The open-concept main floor features a combined living and dining area with a cozy wood-burning fireplace and walkout to a private, fully fenced backyard-ideal for entertaining or relaxing outdoors. The kitchen offers stainless steel appliances and a breakfast area.Upstairs features a spacious primary bedroom with a 4-piece ensuite, plus two additional bedrooms and a second full bathroom-ideal for families or shared living. The finished basement includes a versatile rec room, a 4th bedroom (currently used for storage), and a laundry room with gas dryer and electric washer. This unit backs onto a peaceful parkette and includes access to a seasonal outdoor pool, tennis court, playground, and beautifully landscaped common areas.Maintenance fees include Rogers VIP cable, unlimited 5G internet, water, roof & exterior maintenance, and lawn care-offering real value and peace of mind. Recent updates include new windows. Located minutes from Bramalea City Centre, Chinguacousy Park, schools, transit, and major highways (410/407/427). (id:47351)
809 - 4080 Living Arts Drive
Mississauga, Ontario
The Luxurious 'Capital' By Daniels. Downtown Mississauga At Its Finest. A Sophisticated Unit Boasting Open Concept Living In A Unique Floorplan Only Found On 8th Floor. 1+1 Bedrooms And 2 Full Washrooms, A Large Private Balcony, U/G Parking And Locker, Freshly Painted & Cleaned Before Occupancy. Make Use Of The 14000 Sq Ft Of Amenities In This Top-Notch Building. (id:47351)
1515 - 85 Mcmahon Drive
Toronto, Ontario
Luxurious Condominium Building In North York Park Place. Bright & Spacious 1Br 530 Sf & 120 Sf Large Balcony Featuring 9'Ceiling, Floor To Ceiling Windows, Laminate Floor Throughout, Premium Finishes, Roller Blinds, Quartz Countertop. Conveniently Located At Leslie And Sheppard, Walking Distance To 2 Subway Stations. Oriole Go Train Station Nearby. Easy Access To Hwys 401, 404 & DVP. Close To Bayview Village, Fairview Mall, NY General Hospital, IKEA, And More. Premium Amenities Include Indoor Swimming Pool, Tennis Court, Full Basketball Court, Gym, Bowling Lanes, Pet Spa, And More. (id:47351)
213 Fennamore Terrace
Milton, Ontario
This stunning 3-bedroom fully detached home offers a generous finished basement, perfect forelevated living and entertaining. Conveniently located close to top-tier amenities including banks,grocery, and recreation, all within a coveted school district. (id:47351)
154a Christie Street
Toronto, Ontario
Unbeatable Annex Location Right Beside Christie Pitts Park. Rarely Available 3 Bed, 2 Bath Unit On Two Floors. One Parking Space Included. Great Restaurants, Stores, Parks At Your Fingertips. This Is One You Do Not Want To Miss. (id:47351)
43 - 4635 Regents Terrace
Mississauga, Ontario
This beautifully maintained townhome, located near Hurontario and Eglinton, offers spacious living with 1,668 sq. ft. plus a fully finished basement. The home features three generously sized bedrooms, including a primary suite with its own en-suite bathroom and a walk-in closet with a window. The basement provides a large living area, full bathroom, laundry room, ample storage, and what could be used as an additional bedroom. The galley kitchen is equipped with sleek stainless steel appliances, while the open-concept living and dining area, anchored by a cozy wood-burning fireplace, is perfect for gatherings. A sunlit office with a bay window makes for an ideal study or work space. The lovely backyard, accessible through the dining room and garage, offers a peaceful retreat. Close to schools, parks, and shopping, this townhome combines comfort, convenience, and style - a must see! (id:47351)
25 Kensington Road
Brampton, Ontario
right & Spacious 2-Bedroom, 1-Bath Condo, Discover this beautiful, airy condo perfect for comfortable living, Featuring a modern, open-concept design, spacious rooms, and plenty of natural light,Large Windows Throughout The Unit, Private Enclosed Balcony Offers Extra Space To Enjoy. Conveniently Located Near Schools, Bramalea City Centre, Bramalea GO Transit, Grocery Stores And Recreational Amenities. (id:47351)
1 - 20 Regan Road
Brampton, Ontario
Well-established medical equipment and supplies business located in Brampton specializing in mobility assistance, orthotics, compression socks, specialty shoes, devices, etc. Over 20 years established business with a top reputation with patients, suppliers, and doctors. Mostly insurance claims with strong sales of approximately $500,000 for 2025. Low rent only $1650/month + HST. Lease month-to-month. Lots of potential to expand if room added for doctor/physiotherapist/massage therapist. Owner operator nets over $150K/year. Owner will train. (id:47351)
101 - 10 Turntable Crescent
Toronto, Ontario
Sun-filled, spacious, and airy corner unit with 3 bedrooms, 2 bath and 2 car parking. If you want light, we have it. This particular unit has more windows than any other model in the area, a rare gem in vibrant Davenport Village. Come see the perfect balance of comfort, convenience and community. Feel the openness on the main floor with ample space for living and entertaining. Delight in the renovated kitchen and 2nd bathroom. If barbecuing is a priority, we have an ideal south-facing terrace waiting for you. Located in a family-friendly, pet-welcoming neighbourhood, you'll enjoy access to a children's park, splash pad, scenic walking paths for leisurely strolls and a safe environment for kids to play. With quick access to Corso Italia, Dovercourt, the Junction, Bloor West Village, Geary Ave, Earlscourt off-leash dog park, TTC, Subway, great schools, groceries, restaurants, and Balzac's coffee, everything you want in a community is here and waiting for you. (id:47351)
8 & 9 - 11 Edvac Drive
Brampton, Ontario
Very spacious and Clean unit combined 2 units with Two Docks. Total Area 2745 Sq ft. One small Office and one washroom. Near Major Hwy and Airport Upgraded Electrical Board. Transformer 50 KVA 600 120/205 B V3 VPHASE, Great for computer Business ike Data Server. Dedicated 2-100mm Diameter Under ground conduits from the property to the Unit.for Internet. It permits wide range of Industrial uses. (id:47351)
507 - 80 Absolute Avenue
Mississauga, Ontario
Upgraded 1 Bedroom plus enclosed Den at Mississauga's Absolute Condos. Features Quartzite Kitchen Countertops, stainless steel appliances and in suite Laundry. Included 1parking and 1 Locker. Steps to Square One, Transit and Highways. (id:47351)
512 - 21 Park Street E
Mississauga, Ontario
Spacious 1 Bedroom Plus Den, 2 Bath Condo in the luxurious Tanu Building in the heart of Port Credit - built by Edenshaw Developments and boasting Lake and City views. Upgrades include a 7' Kitchen Island W/storage, Ceramic Tile Backsplash, Custom Roller Blinds, 11ft. Ceilings, Primary Bedroom W/Dual Closets and Closet Organizers. Walking distance to Port Credit Go Station, Lakefront Walking Trails, Shops & Restaurants. (id:47351)
1269 Royal York Road
Toronto, Ontario
Located in the highly sought-after Edenbridge-Humber Valley neighbourhood of Etobicoke, known for its tree-lined streets, and scenic parks, 1269 Royal York Road is a well-maintained detached raised-bungalow offering 3 spacious bedrooms and 3 bathrooms. Freshly painted throughout, the home features hardwood flooring, a newly renovated kitchen, updated upper-level washrooms, and tasteful new light fixtures, creating a bright and inviting living space. The large walk-out basement, complete with a separate entrance, offers excellent in-law suite or income potential and includes one bedroom, along with an additional room that can easily be used as a home office, extra bedroom, or storage area. Completing the home is an attached garage and a large driveway providing ample parking. Ideally located close to everyday amenities such as grocery stores, cafés, restaurants, schools, and parks, the property also offers easy access to TTC transit and major routes including Highway 427, the Gardiner Expressway, and the QEW, providing exceptional convenience for daily living and commuting. Book your private showing today! (id:47351)
419 - 7405 Goreway Drive
Mississauga, Ontario
** Don't Miss out Bright & Spacious With Lots Of Natural Light Corner Unit Has 990 Sqft. Living Space, 2 Beds + Den, 2 Baths, 1 Underground Parking, Ensuite Laundry, Amenities Include Gym, Party Room And Private Outdoor Playground! Convenient Living Minutes Walking Distance To Schools, Parks & Rec, Groceries, Restaurants, Walmart, Freshco, Bank. (id:47351)
14-A - 225 Speers Road
Oakville, Ontario
THIS SECOND FLOOR OFFICE CONDO IS BEAUTIFYLLY DESIGNED WITH HIGH END FINISHES, GLASS PARTITIONS, MODERN "INDUSTRIAL LOFT" STYLE. CONDO FEES ARE $549.87 /MO. UTILITY COSTS ARE VERY REASONABLE; GAS$35/MO. HYDRO $90/MO. PARKING IS ON A FIRST COME FIRST SERVED BASIS. CONDO COMPLEX IS WELL MANAGED AND WELL MAINTAINED. (id:47351)
39 Cardinal Street
Barrie, Ontario
Absolutely A Real Gem, Totally Renovated Top to Bottom. This Beautiful Detached All Solid Brick Home Is Nestled In One of Barrie's Prestigious Neighbourhoods and Here are all the Reasons you will Buy This Unique Home: (1) All Rooms Have 6" Wide Hardwood Floors Top To Bottom. (2) Fully Renovated Bathrooms (3) Renovated Kitchen with Cesar Stone and Modern Central Island (4) Central Air and Furnace (2024) (5) New Roof (2022) (6) Ceramic Italian Floors (24x24") (7) Lots of Pot Lights and New Modern Switches with Dimmers (8) Potential In-Law Suite with Side Private Entrance (9) Rasied interlock patio w/Gazerbo, Large Shed/Outbuilding With Its Own Power, Full Fenced Yard and Mature Landscaping (10) New Windows Throughout (11) Minutes to Shopping, Schools and Hwy 400 (12) Just Move In And Enjoy!! (id:47351)
23 Trew Avenue
Tiny, Ontario
Top 5 Reasons You Will Love This Home: 1) Unbeatable location just steps from the gorgeous Georgian Bay sands of Bluewater Beach, tucked away on a quiet cul-de-sac with a large, private backyard and easy access to Barrie, Wasaga Beach, and Collingwood, perfect for enjoying both nature and convenience 2) Stunning open-concept living designed to impress, featuring floor-to-ceiling European-style Trimbo sliding doors that walk out to a 12'x32' composite deck with breathtaking water-facing views of Georgian Bay, complemented by a single-piece honed marble island, statement TV mantle, Napoleon fireplace, hidden high-end Thermador appliances, recessed lights throughout, and engineered wide-plank white oak flooring 3) Mindfully designed for year-round comfort and ease, offering secure interior access from the attached one-car garage, complete with a roughed-in snow-melting driveway system and an impressive 14'-high garage ceiling 4) Full basement ready to be finished, providing exceptional flexibility for additional living space, a home gym, media room, or guest suite 5) Meticulously built by the seller to the highest standards, showcasing European-style aluminum-clad windows, maintenance-free Sagiper European siding, solid oak trim throughout, a membrane roof with hidden eaves, a custom Downsview Kitchens design, a new drilled well, a new Lennox air conditioner and WeatherKing furnace, Reolink security system, and countless thoughtful details throughout. 1,789 above grade sq.ft. plus an unfinished basement. *Please note some images have been virtually staged to show the potential of the home. (id:47351)
281 Cathcart Street
London South, Ontario
OVER 3000 SQ FT OF FINISHED LIVING SPACE. EXCELLENT OPPORTUNITY FOR THOSE INTERESTED IN MULTI-FAMILY LIVING. This unique Victorian in Wortley Village blends historic charm with versatile living spaces. Original millwork, ornate windows, and fireplaces on every level add warmth and character throughout. The upper-level studio, once used as a dance studio and artist's space, features 11' acoustically vaulted ceilings, beautiful windows, mini bar set up with water hookup available, a private bedroom, and a stunning bathroom with a heart-shaped tub beneath a skylight. The main floor offers a spacious foyer with heated floors, generous living areas, and two bedrooms plus a den, with additional heated floors in the back sunroom. The finished basement includes three bedrooms, a kitchenette with fridge and sink, a gas fireplace, and separate laundry. Additional highlights include a deep one-car garage with workshop potential, a treed corner lot with two driveways, and city-maintained trees along the side. Beautiful parks, excellent schools, and locally owned shops are all within a short walk, adding convenience to the homes timeless charm. With an upper-level studio, custom transoms, plank floors, and abundant natural light, this rare property offers endless potential to live, work, and create. (id:47351)
233 Dundas Way
Markham, Ontario
End Unit Townhouse In Desirable Greensborough Community. Double Car Garage With Double Car Driveway. Direct Access To Home From Garage. Side Door Entry For Added Convenience. Den Can Be Converted To 4th Bedroom. Property Is Partial Furnished. Photos taken before the previous tenant moved in. (id:47351)
Bsmnt - 14 Millhouse Court
Vaughan, Ontario
Location Location! Spacious Basement Apartment Available For Lease In The Desirable Valleys Of Thornhill! This One-Bedroom Apartment Is Walking Distance To Schools, Shopping, Parks And Community Centre! Apartment Access Is Through The Garage. (id:47351)
Basement - 84 Hazelmere Drive
Richmond Hill, Ontario
Very beautiful bright 2 bedrooms 1 bathroom +big family room Basement unit conveniently located in popular community of Doncrest, fully renovated, furnished unit come with one parking space, separate entrance, includes laundry, fridge. close to school, parks, shopping, supermarket, bank, public transit plaza, quick access to 404/407/hwy7. waiting for AAA tenant. (id:47351)
