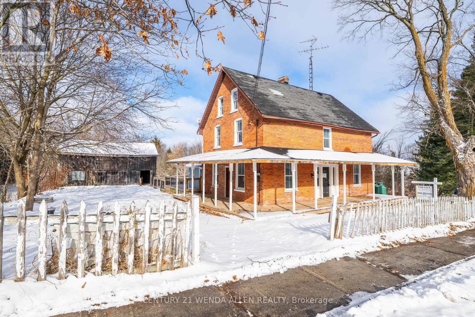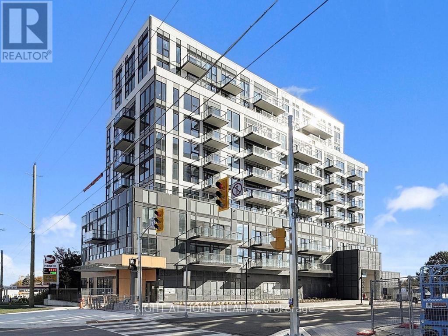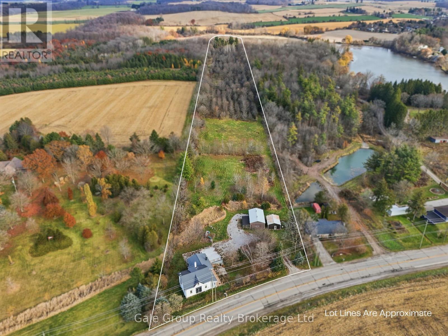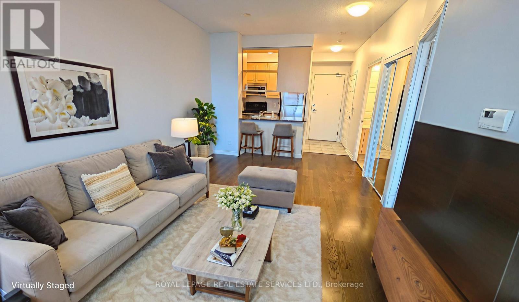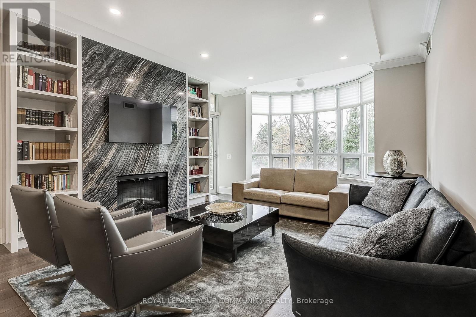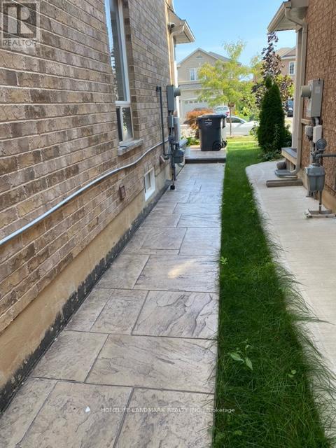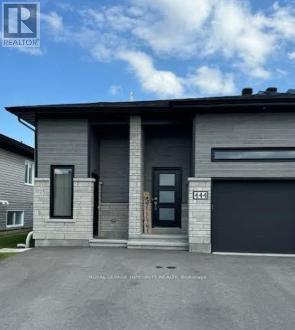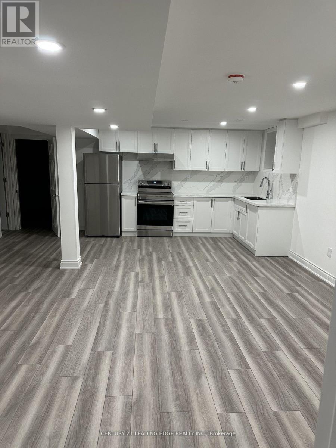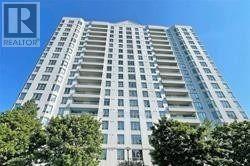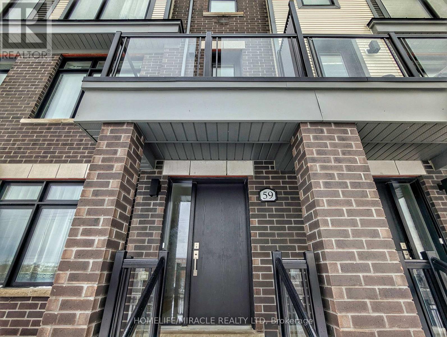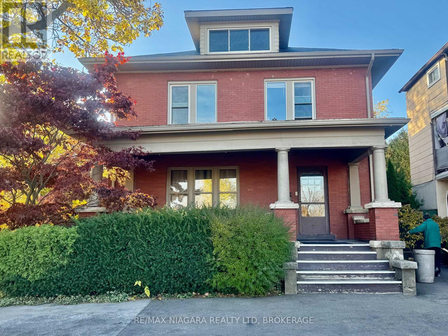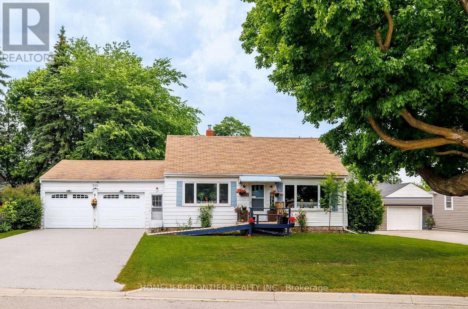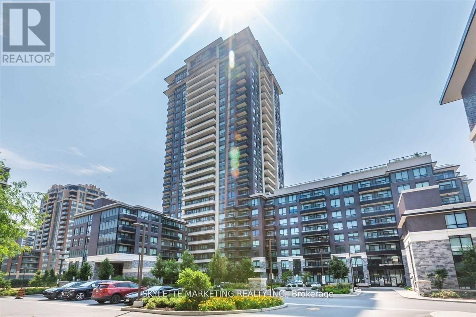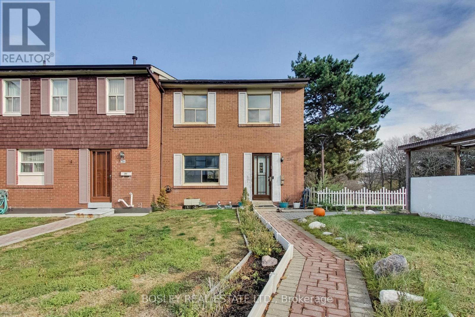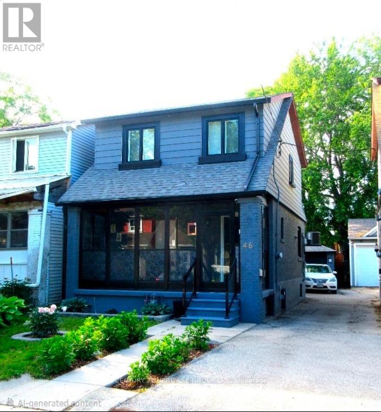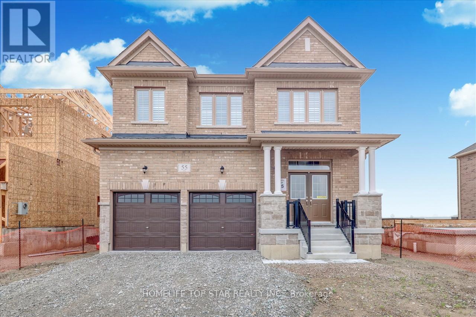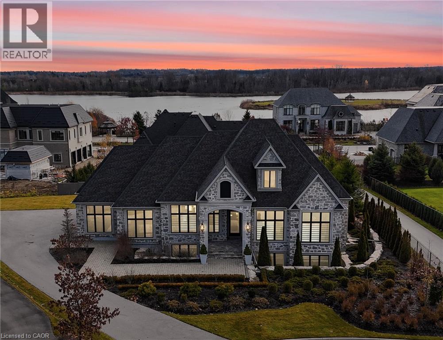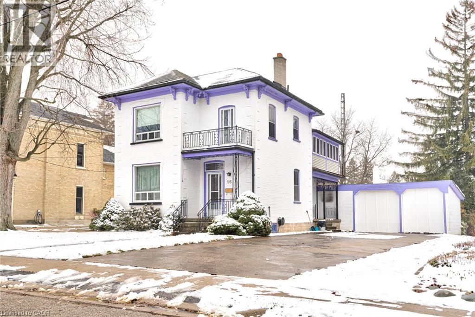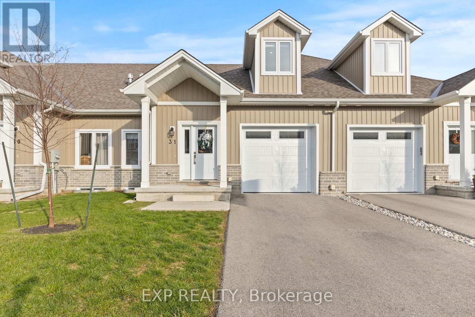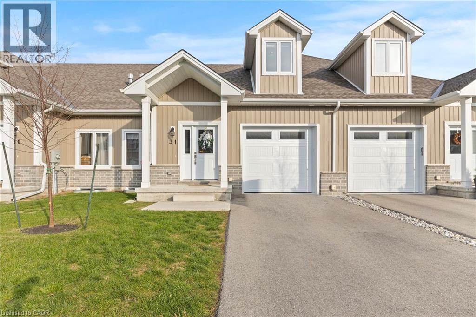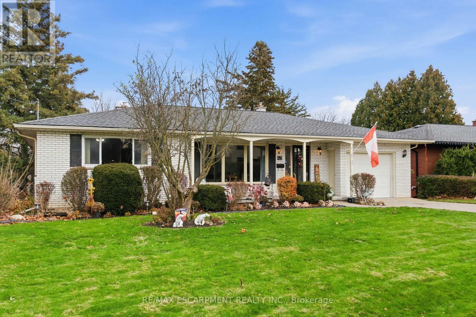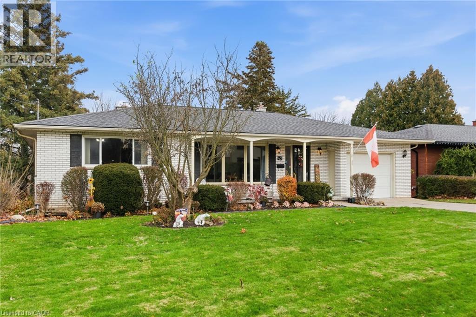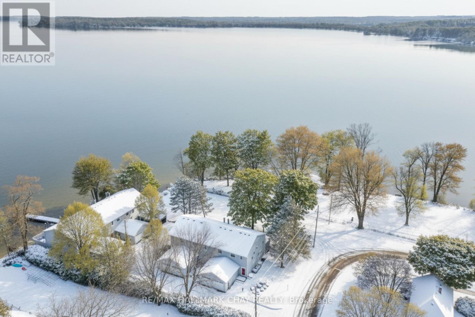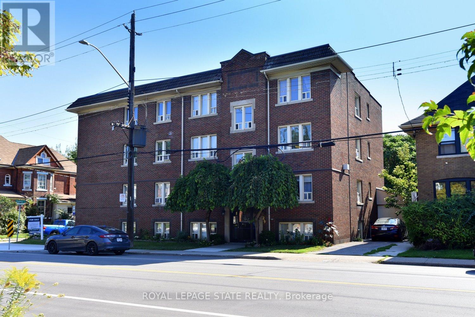11942 County Rd 24
Alnwick/haldimand, Ontario
Attention Builders/Renovators home has Great Potential!! Located in Quiet Roseneath! Close to Schools! (id:47351)
722a - 7439 Kingston Road
Toronto, Ontario
Welcome to The Narrative Condos - a brand-new luxury 2-bedroom suite offering contemporary living in Toronto's desirable east end, ideally located near Kingston Rd. and Hwy 401. This bright and spacious unit boasts stunning views of Rouge National Urban Park, with unbeatable convenience just steps to TTC transit and minutes to the 401, GO Station, and Pickering Town Centre.The suite features an open-concept living and dining area with soaring 9' ceilings, a modern kitchen with quartz countertops, custom cabinetry, and stainless steel appliances, plus premium laminate flooring throughout. The large primary bedroom includes ample closet space, complemented by a generous second bedroom and two full bathrooms with sleek, contemporary finishes-providing both comfort and functionality.Additional highlights include in-unit laundry, one underground parking space, and a locker.Residents enjoy exceptional building amenities such as a 24/7 concierge, co-working space, wellness centre with yoga studio, elegant lobby lounge, party room, kids' play studio, games room, outdoor terrace with BBQs, and secure underground parking.Experience the perfect blend of nature, convenience, and modern design at The Narrative. Book your showing today! (id:47351)
1349 Queen Street
Wilmot, Ontario
Discover the perfect blend of historic charm and modern luxury in this beautifully renovated home on 12 acres just steps from serene Alder Lake in New Dundee. Sun-filled, spacious rooms offer comfort and elegance, while the gourmet kitchen with high-end appliances provides a stylish, functional centerpiece. The main floor includes space for a fourth bedroom, and the finished walk-out basement offers in-law suite possibilities. Cozy up around the wood-burning fireplace in the inviting family room, perfect for gatherings. Outside, a heated 23 x 35 workshop and 20 x 23 drive shed provide ample space for equipment or storage, while trails wind across the property to the lake, ideal for walking, riding, or enjoying nature. Additional features and updates include an XL wood-burning cook stove, new soffit and fascia, natural gas-heated workshop with hot and cold water, new deck, new boiler system, steel roof, and a 60-amp service to the workshop. Located just a short drive to Kitchener, Waterloo, and 401 access, this 12-acre retreat offers the perfect balance of peaceful country living and modern convenience. (id:47351)
1206 - 2379 Central Park Drive
Oakville, Ontario
Discover the charm of this cozy one-bedroom apartment located on the top floor in Central Park. The inviting space features 9-foot ceilings and wood flooring. Prepare your favorite meals in the kitchen, complete with attractive granite counters and stainless steel appliances. Step outside onto your private south-facing balcony and enjoy the views of Lake Ontario. It's the perfect spot to relax and take in the surroundings. Additionally, there's a storage locker available to help keep your belongings organized. Experience the comfort and simplicity of this charming one-bedroom apartment, where you can enjoy a relaxed lifestyle in a beautiful setting (id:47351)
304 - 7071 Bayview Avenue
Markham, Ontario
Welcome to Suite 304, a true gem at The Avignon. This 1,520 sq. ft. residence has been masterfully renovated with Italian-inspired design and bespoke Downsview Kitchens cabinetry.The Chef's kitchen features six premium built-in appliances including an induction cooktop with pasta arm and a wine cellar chiller. The primary bedroom retreat offers a spa-like six piece ensuite and two walk-in closets, while the second bedroom includes custom cabinetry and a four-piece bath. Designer finishes include quartz, marble, porcelain, modern lighting, and a grand fireplace with built-in library, complete the elegant space. With two parking spots near the elevators, one with an EV charger, plus full building amenities: 24-hour concierge, indoor pool, fitness center, party room, guest suites, meeting rooms, billiards lounge, outdoor BBQ,and lush gardens, ideally located near major streets, highways, golf courses, top schools, and shopping, this suite offers a lifestyle of sophistication and comfort ready for you call home. (id:47351)
Bsmnt - 3231 Cactus Gate
Mississauga, Ontario
Two-bedroom, one-bathroom basement apartment with a full kitchen and a SEPARATE entrance near Lisgar GO Station in Mississauga. Utilities included. One parking on the drive way. Close to all amenities, walking distance to transit and just minutes to Lisgar GO Station, Highway 401, schools, shopping malls including Costco. Ideal for a family or students or new immigrants. (id:47351)
444 Maize Street
Russell, Ontario
Improved Price. Welcome to 444 Maize Street, Unit A in lovely Embrun, ON! This beautifully maintained 2-bedroom, 1-bathroom lower-level rental offers a surprisingly bright and inviting atmosphere that defies typical expectations. The unit boasts a spacious, functional kitchen perfect for both daily use and entertaining. For ultimate convenience, you'll benefit from ensuite laundry facilities and two dedicated parking spaces. Located in a desirable neighbourhood with easy access to all local amenities, this unit is ready for you to call it home. Don't wait-schedule your viewing today! (id:47351)
Bsmt - 48 Temple West Crescent
Ajax, Ontario
Welcome To This Beautiful Bright And Spacious 2 Bedroom Legal Basement Unit certified city approved safe unit With Separate Entrance. 4 huge/massive windows makes it Filled With Sunlight. This Open Concept Living Space Kitchen With Quartz Counters And Brand new Stainless Steel Appliances, Private Ensuite Laundry, Lots Of Storage And Private Entrance. Family Friendly Neighborhood In Sought After Northwest Ajax, Close To Schools, Parks, Shopping And Transit. Must see unit! (id:47351)
813 - 2627 Mccowan Road
Toronto, Ontario
Spacious 1+1 bedroom condo in a high-demand Monarch-built building with a stunning east view overlooking the garden. Features 2 full bathrooms, Xl Den (Fits Queen Bed) With French Door and well-maintained appliances. Enjoy access to exceptional amenities, including a gym, indoor pool, party room, tennis court, and more. Conveniently located near parks, schools, restaurants, shopping, and highways. A perfect blend of comfort and convenience! **EXTRAS** Stove, Fridge, Dishwasher, Washer & Dryer, Microwave, one (1) parking. Located In The Heart Of Scarborough, This Unit Is Extremely Well Maintained! Unobstructed Garden View From High Floor, Blue Sky & Wooded View For All Season. Low Mtc Fee!! Steps To Woodside Sq Mall, 24Hrs Transit, School & Much More. 1+1 (With Door) 2 Full Bath Functional Layout With Huge Windows! Comes With One Parking. Oodles Of Natual Light. Spacious Living/Sep Kitchen. Overlook Beautiful Garden, Move In Condition! Great Amenities Include Guest Suites, Gym, 24 Hrs Security, Party Room, Sauna & Indoor Pool, Tennis Court, Table Tennis, & Game Rm. (id:47351)
59 Sorbara Way
Whitby, Ontario
STUNNING 4-BEDROOM, 1,755 SQFT TOWNHOME WITH VERSATILE MAIN FLOOR LIVING SPACEWelcome to this beautifully appointed 4-bedroom townhouse spanning 1,755 square feet and offering the perfect blend of style, functionality, and flexible living space. The main floor features a versatile living room-perfect for a home office, den, or ideal space for a small business-along with a convenient powder room and direct access to the double car garage.Ascend to the second level where an open-concept layout seamlessly connects the living room, dining area, and gourmet kitchen-ideal for both everyday living and entertaining. The modern kitchen showcases sleek stainless steel appliances, elegant quartz countertops, and a convenient center island. Step outside from this level to enjoy your private patio, perfect for al fresco dining and relaxation, plus a second balcony for additional outdoor enjoyment.Upstairs on the third level, retreat to the luxurious master bedroom complete with a spa-like ensuite bath and generous walk-in closet. Three additional well-appointed bedrooms offer ample space for family, guests, or hobbies.Ideally located with easy access to Highway 7, 407, and 412, this prime location puts you minutes from Oshawa Centre, Brooklin High School, newly-built Longos, FreshCo, LCBO, popular fast-food chains, Brooklin Community Centre, and Winchester Golf Club. With schools, shopping centres, banks, and restaurants all nearby, this home is the perfect blend of style, practicality, and convenience. Don't miss this exceptional opportunity! (id:47351)
Main Floor - 101 Niagara Street
Welland, Ontario
Available for immediate possession! Discover easy, comfortable living in a quiet, clean building ideally located near shopping and recreation. This spacious two-bedroom apartment offers a thoughtful layout with modern conveniences to suit your lifestyle. The unit features cozy kitchen layout that provides a comfortable space for meals, making this unit both functional and inviting. Enjoy the bright large living room perfect for relaxing or entertaining. Convenience is key with one included parking space and a bus line stop right at the door. Nature lovers will appreciate the short walk to the park. Conveniently situated near a wide range of amenities, including restaurants, Chippawa Park, shopping centers, schools, and public transportation. Don't miss this rare opportunity, this unit won't last long! (id:47351)
593 Watson Avenue
Newmarket, Ontario
Location Location! Attention First Time Buyers, Investors & Developers! 2 Bed, 1Bath, 2 Car Garage House on a Big 70x100ft Lot. This cozy home is the perfect opportunity for first-time homebuyers or savvy investors looking to make their mark. Situated on a generous lot, this property offers ample outdoor space to expand, build, or simply enjoy. With its excellent location and large lot, the possibilities are endless whether you're looking to create your dream home or modern townhouses, this home provides the perfect foundation. Close to Downtown Newmarket, Schools, Upper Canada Mall, South Lake Hospital, Viva, Shopping, Dining & More! Possibility to purchase neighbour home/lot as well (589 Watson ave), Hot Water Tank Owned(2020). (id:47351)
1002 - 15 Water Walk Drive
Markham, Ontario
Located In The Heart Of Downtown Markham, 2 Bedroom Corner Unit Facing To SW. 10 Feet Ceiling Open Concept & Functional Layout. 24 Hrs Concierge. Next To Uptown Market And Main Street In Unionville For Shopping & Dining. Minutes To 407 & 404, Go Train, Viva & Yrt. Amenities Include 24Hr Concierge, Guest Suites, Gym, outdoor Pool/Meeting Room & Visitor Parking. One Parking Included. (id:47351)
27 - 20 Brimwood Boulevard
Toronto, Ontario
Welcome to 20 Brimwood Blvd, Unit 27 - A Bright, Spacious, and Beautifully Updated Townhome in a Family-Friendly Community Discover the perfect blend of space, style, and convenience in this meticulously maintained 3-bedroom, 2-bath end-unit townhome offering ~1448 sq ft + 692 sq ft of additional lower-level space. Situated in a quiet, well-managed complex surrounded by greenery, this home is ideal for growing families, first-time buyers, or anyone seeking turnkey living in a prime Toronto location. Step inside to an inviting, open-concept main floor filled with natural light. The large living room features a clean, modern aesthetic with wide windows, fresh neutral paint, and contemporary lighting-creating a warm and welcoming space to relax or entertain. The adjoining dining area offers generous room for hosting and is complemented by stylish decor and views of the lush outdoor surroundings. The bright, functional kitchen is designed for everyday ease, showcasing ample cabinetry, a breakfast bar, and a walkout to the private backyard-perfect for morning coffee, summer BBQs, or playtime. Upstairs, you'll find spacious bedrooms with excellent natural light, generous closets, and a comfortable layout that suits families or shared living. The lower level offers a large bonus area with endless potential-home office, gym, recreation room, or guest suite. Outside, enjoy a private driveway, ample outdoor space, and the benefits of being in a community-oriented, secure neighbourhood-close to parks, schools, shopping, transit, and major highways. Features You'll Love: End-unit with extra light and privacy Bright open-concept living and dining areas. This beautiful home is move-in ready and waiting for its next chapter. Welcome to comfort, convenience, and modern living in the heart of Toronto. O/H Feb 15th 2-4pm (id:47351)
46 Mahoney Avenue
Toronto, Ontario
New Renovation & Transit Hub - Be the First to Live Here!Be the very first resident to enjoy this newly remodeled, modern unit! Perfectly located for commuters, this home is just a 10-minute walk to the brand-new Mount Dennis LRT Station (Line 5), which officially opened on February 8, 2026.Key Features:First Occupancy After Renovation: Everything is brand new and waiting for you! The entire unit has been refreshed with neutral white paint, modern trim, and stylish pot lights.Contemporary Kitchen & Living: Features easy-to-clean tile flooring and bright recessed lighting, creating a spacious and airy atmosphere.Versatile Bonus Space: Includes a unique, dedicated raised wooden platform-perfect for a cozy bedroom setup or a quiet, professional work-from-home office.Ample Storage: Large, double-door sliding closets provide excellent storage for all your personal belongings.All-Inclusive Living: Peace of mind with all utilities included (Hydro, Gas, and Water)!Unbeatable Connectivity:10-Minute Walk to Mount Dennis Station: Access the newly launched Line 5 Eglinton LRT, GO Transit (Kitchener Line), and the UP Express for a fast 15-minute ride to Union or Pearson Airport. TTC Bus Routes: Steps away from multiple TTC routes for easy local travel.Convenience: Close to schools, shopping, groceries, and major amenities.Parking: Street parking is conveniently available through the City of Toronto.Don't miss the chance to live in a fresh, modern space with the city's newest transit line right at your doorstep! (id:47351)
55 Brethet Heights
New Tecumseth, Ontario
Location! Location! Location! This Stunning, Bright, And Spacious 4-Bedroom, 4-Washroom Detached Home Is Nestled In A Quit, Family-Friendly Neighborhood And Awaits You! Featuring An Open-Concept Layout With Large Windows And California Shutters Throughout, This Home Is filled With Natural Light. The Main Floor Boasts 9' Ceilings, Hardwood Flooring, And An Upgraded Modern Kitchen With Stainless Steel Appliances, And A Cozy Fireplace. Enjoy A Beautiful, Unobstructed View From The Kitchen. Convenient Second-Floor Laundry. No Sidewalk-Ample Parking Space Available. Close Parks, Shopping, And All Amenities. (id:47351)
31 Reid Court
Puslinch, Ontario
Welcome to 31 Reid Court, a stunning luxury bungalow located on a 1/2 acre lot in the prestigious Heritage Lake gated community. This residence offers an exceptional blend of elegance, comfort and masterful craftsmanship. The main level features soaring twelve-foot ceilings and an open-concept kitchen, living and dining space filled with natural light. The chef’s kitchen is equipped with a Sub-Zero paneled fridge and freezer, a Thermador paneled dishwasher, an industrial Thermador stove with a custom range hood, a large island with seating and storage, and a paneled Marvel beverage fridge for added convenience. The living room is centered around a striking marble fireplace, and upgraded designer lighting throughout enhances the home’s sophisticated ambiance. The primary suite serves as a private retreat, offering a generous walk-in closet and a spa-inspired ensuite with double sinks, a deep soaker tub and elegant marble finishes. Heated floors extend through the primary ensuite, the second main-floor bathroom and the laundry room. Two additional spacious bedrooms complete the main level. The fully finished basement impresses with ten-foot ceilings and features a dedicated home theatre with a Sony projector and an approximately one-hundred-fifty-inch screen, an expansive rec and living area with a fireplace, and three additional large bedrooms. Additional highlights include that the home is Net Zero ready, has a Sonos sound system with Triad speakers on the main level and wiring for future expansion, a 2020 Generac generator and home security system. Outside, a spacious backyard with generous greenspace and a covered outdoor living area with a built-in fireplace creates the perfect setting for entertaining. Paired with quick access to surrounding conveniences, this home delivers effortless luxury in a peaceful, sought-after location. (id:47351)
16 Centre Street
Elmira, Ontario
The opportunities are endless with this rarely offered Century Home that has belonged to it's current owner and has been lovingly cared for since 1973! The time has come to offer this wonderful property to somebody else to call home. With it's large footprint of 1,921 square feet of finished living space this home is ready for a growing family to bring their vision to life and truly impress all of their friends and loved ones. From the moment you step in the front door you notice the soaring ceilings and the feeling that this home is just built well, making it the perfect canvas to make all of your dreams come true. With 3 generous sized bedrooms upstairs everyone will be happy! There's also opportunity to add a 4th bedroom on the main floor if you need the extra space. The unfinished basement is large and consists of multiple areas, where you could make the perfect games or entertainment room. For the hobbyist, there's lots of room in the double attached garage where you can store your toys and still have room to work on others or to park. The massive lot perhaps is one of the best features of this home, measuring 57' x 214' providing you with just under half an acre close to town. Plenty of potential for the savvy investor here as well to turn this Residential/Commercial zoned property into a money making machine! Book your showing today, this one won't last long!! (id:47351)
31 - 744 Nelson Street W
Norfolk, Ontario
Welcome to this beautifully designed 3-bedroom, 3-bathroom bungaloft, offering the perfect blend of luxury, function, and architectural charm. From the moment you step inside, the soaring vaulted ceilings, expansive windows, and light-toned flooring create a bright, airy atmosphere that flows throughout the home. The main floor features an open-concept layout anchored by a stunning custom shiplap fireplace wall with a designer mantel, adding warmth and modern character to the living space. The chef-inspired kitchen is a true showpiece, offering ceiling-height cabinetry, quartz countertops, an upgraded gas stove, a sleek matching rangehood, subway tile backsplash, and a discreet built-in microwave that keeps the space clean and streamlined. The main-floor primary suite provides a peaceful retreat with soft neutral tones, generous natural light, and a spa-like ensuite-perfect for those seeking true main-floor living. Upstairs, you'll find two additional bedrooms, each offering great space, natural light, and charming architectural detailing. A full bathroom completes the second level, making this layout ideal for families, guests, or anyone seeking separation between living and sleeping spaces. Downstairs, the high-ceiling basement is a standout feature, with full-size windows that bring in exceptional natural light-offering tremendous potential to expand the home's future living space. Whether you envision a recreation area, home gym, studio, or additional finished rooms, the bright lower level provides the perfect canvas. Added conveniences include a 3-piece bathroom rough-in and a sump pump for peace of mind. This home also offers true maintenance-free living. Lawn care, snow removal, and exterior upkeep are all included, allowing you to enjoy a relaxed, turn-key lifestyle year-round. This home is truly move-in ready and beautifully finished with luxury in mind. (id:47351)
744 Nelson Street W Unit# 31
Port Dover, Ontario
Welcome to this beautifully designed 3-bedroom, 3-bathroom bungaloft, offering the perfect blend of luxury, function, and architectural charm. From the moment you step inside, the soaring vaulted ceilings, expansive windows, and light-toned flooring create a bright, airy atmosphere that flows throughout the home. The main floor features an open-concept layout anchored by a stunning custom shiplap fireplace wall with a designer mantel, adding warmth and modern character to the living space. The chef-inspired kitchen is a true showpiece, offering ceiling-height cabinetry, quartz countertops, an upgraded gas stove, a sleek matching rangehood, subway tile backsplash, and a discreet built-in microwave that keeps the space clean and streamlined. The main-floor primary suite provides a peaceful retreat with soft neutral tones, generous natural light, and a spa-like ensuite—perfect for those seeking true main-floor living. Upstairs, you'll find two additional bedrooms, each offering great space, natural light, and charming architectural detailing. A full bathroom completes the second level, making this layout ideal for families, guests, or anyone seeking separation between living and sleeping spaces. Downstairs, the high-ceiling basement is a standout feature, with full-size windows that bring in exceptional natural light—offering tremendous potential to expand the home’s future living space. Whether you envision a recreation area, home gym, studio, or additional finished rooms, the bright lower level provides the perfect canvas. Added conveniences include a 3-piece bathroom rough-in and a sump pump for peace of mind. This home also offers true maintenance-free living. Lawn care, snow removal, and exterior upkeep are all included, allowing you to enjoy a relaxed, turn-key lifestyle year-round. This home is truly move-in ready and beautifully finished with luxury in mind. (id:47351)
42 Henrietta Street
St. Catharines, Ontario
First time ever on the market! This solid brick bungalow sits on a stunning quarter-acre ravine lot backing onto Twelve Mile Creek, in the highly sought-after Ridley neighbourhood. Renovate, build, or simply move in, this charming home offers endless possibilities for any buyer. The main level features two generous bedrooms, a recently renovated 4-piece bathroom, and convenient main-floor laundry. The bright living/dining room walks out to a balcony overlooking the beautiful ravine and flows into a spacious, light-filled kitchen. The finished basement provides a walk-out to the incredible backyard and includes a massive rec room, a recently updated 2-piece bathroom, and a versatile bonus area. Additional highlights include abundant storage and a large workshop with direct backyard access. Outside, the landscaped yard offers exceptional privacy with a covered gazebo, multiple patio areas, and plenty of green space, perfect for entertaining or relaxing by the ravine. This unbeatable location is just steps from prestigious Ridley College, and a short walk to parks, public transit, and additional schools. Less than a kilometre from GO Transit, minutes to Downtown St. Catharines and major highways, and close to countless amenities, this property truly has it all. Don't miss your chance to own this rare gem! (id:47351)
42 Henrietta Street
St. Catharines, Ontario
First time ever on the market! This solid brick bungalow sits on a stunning quarter-acre ravine lot backing onto Twelve Mile Creek, in the highly sought-after Ridley neighbourhood. Renovate, build, or simply move in, this charming home offers endless possibilities for any buyer. The main level features two generous bedrooms, a recently renovated 4-piece bathroom, and convenient main-floor laundry. The bright living/dining room walks out to a balcony overlooking the beautiful ravine and flows into a spacious, light-filled kitchen. The finished basement provides a walk-out to the incredible backyard and includes a massive rec room, a recently updated 2-piece bathroom, and a versatile bonus area. Additional highlights include abundant storage and a large workshop with direct backyard access. Outside, the landscaped yard offers exceptional privacy with a covered gazebo, multiple patio areas, and plenty of green space, perfect for entertaining or relaxing by the ravine. This unbeatable location is just steps from prestigious Ridley College, and a short walk to parks, public transit, and additional schools. Less than a kilometre from GO Transit, minutes to Downtown St. Catharines and major highways, and close to countless amenities, this property truly has it all. Don’t miss your chance to own this rare gem! (id:47351)
4 - 1 Olive Crescent
Orillia, Ontario
Welcome to this beautifully upgraded end-unit waterfront townhouse condo-a perfect retreat for professionals, young couples, downsizers, or those seeking a peaceful getaway. With views of Lake Simcoe, over $100,000 in thoughtful renovations, and a low-maintenance lifestyle, this move-in-ready home is as serene as it is sophisticated.Step inside to a spacious foyer with custom closet organizers, setting the tone for the clean and well-designed layout throughout. The chef-inspired kitchen was fully remodeled in 2017 and features granite countertops, sleek ceramic flooring, stainless steel appliances, and a functional breakfast bar with bonus storageideal for both everyday meals and entertaining.The open-concept living and dining space is equally impressive, with newer vinyl flooring, a cozy wood-burning fireplace, and sliding doors that lead to your private deck. Out back, enjoy peaceful mornings or stunning sunset views under your electric awning, surrounded by raised flower beds and a secure gated enclosure for added privacy.Upstairs, both bedrooms have been enhanced with new laminate flooring, and the renovated main bathroom brings spa-like tranquility to daily routines. The primary suite offers an electric fireplace, in-suite laundry, a fully renovated ensuite bath, and a private balcony with western lake views-imagine waking up to the water every morning.The fully finished lower level provides even more space to unwind, with a large rec room finished with hardwood floors, a third full 3-piece bathroom, and extensive built-in cabinetry for smart storage solutions. The attached garage includes a generous mezzanine loft, perfect for seasonal or hobby storage.Set in an exclusive 9-unit waterfront complex, this home is directly across from Kitchener Park25 acres of green space, tennis courts, a dog park, and scenic walking trails. You'll also love being close to marinas, shopping, downtown Orillia, and Casino Rama. (id:47351)
6 - 29 Sherman Avenue S
Hamilton, Ontario
Location, Location, Location! This well maintained 2 Bedroom condo, is oozing with charm and character! Features include: Gleaming Hardwood Floors; Bleached Oak Kitchen Cupboards; lots of Natural light and carpet free! A handy rear entrance and balcony makes a great spot to enjoy a morning coffee! Boasting a Walk Score of 92 and nestled in Hamilton's Stipley South Neighbourhood, you will find that its just minutes to Shopping, Restaurants, Hamilton Stadium, and steps to Public Transit, including Hamilton's proposed LRT!! Nothing to do but move in and enjoy! Shop and compare you'll love what this cute and spotless building features! (id:47351)
