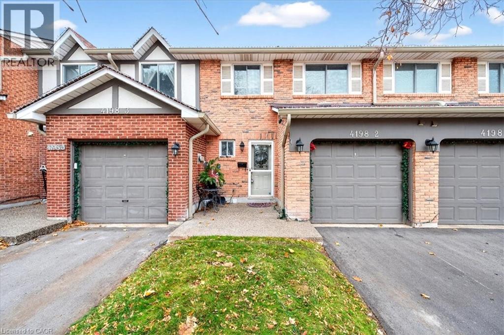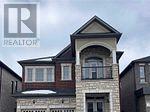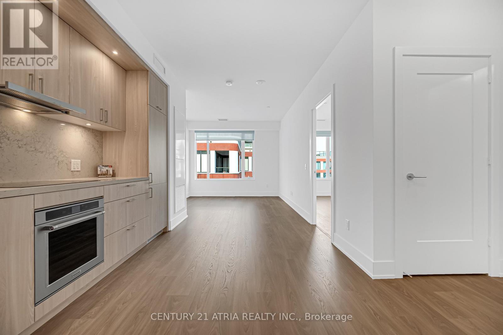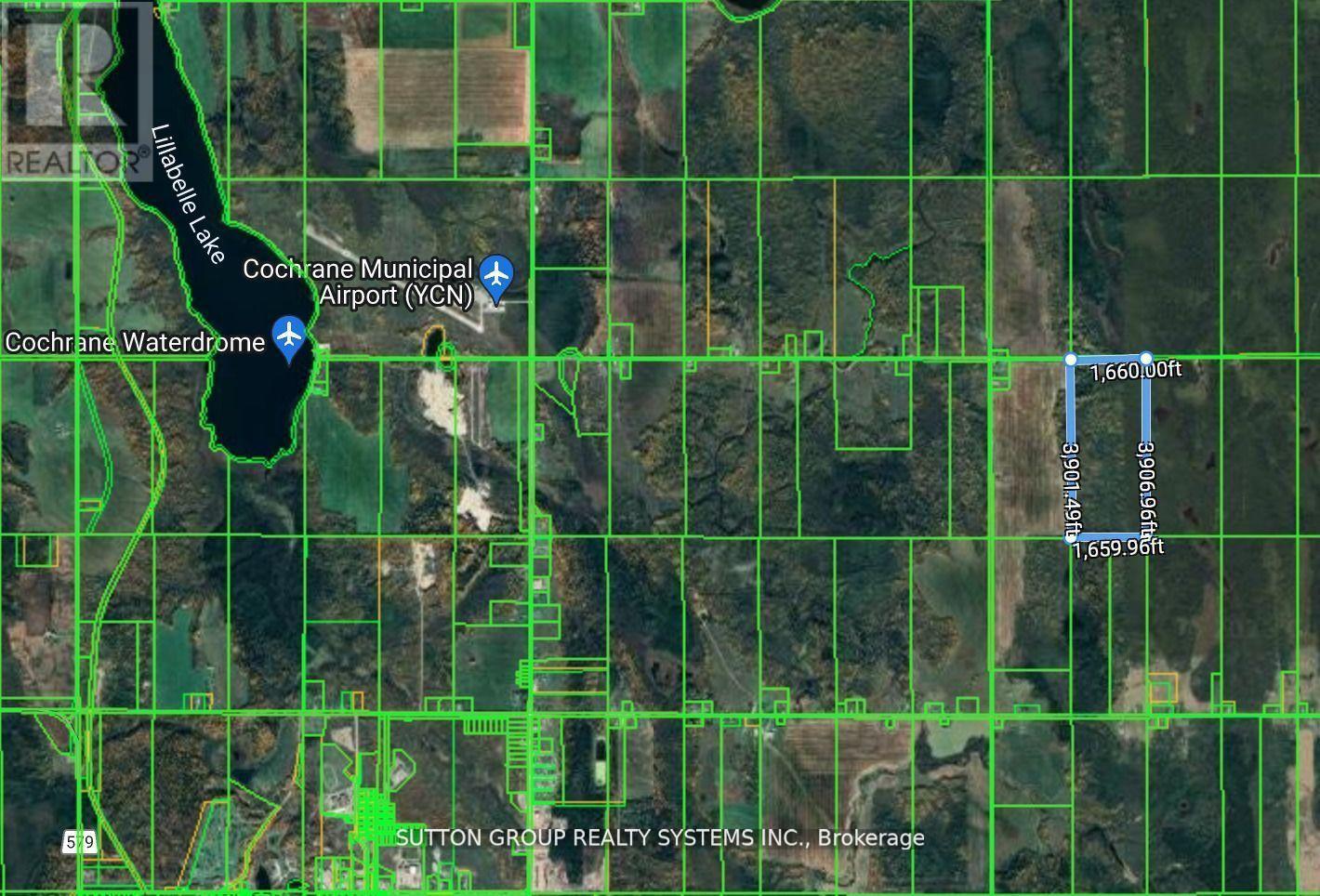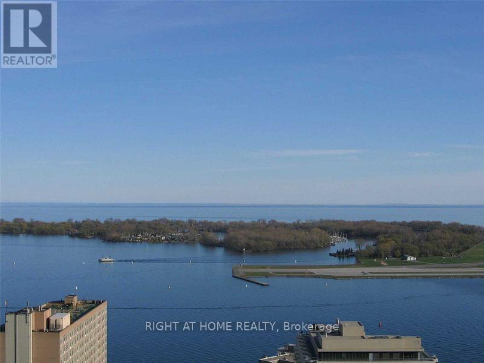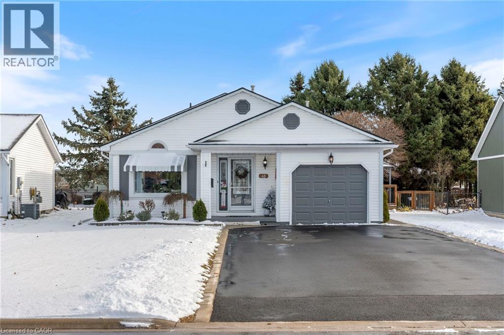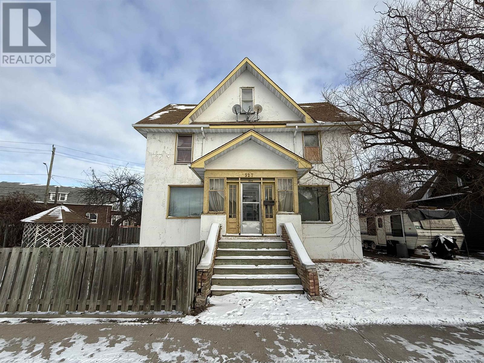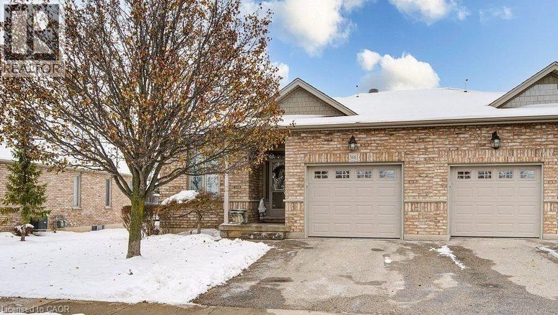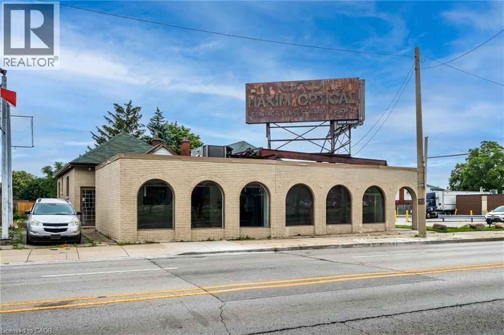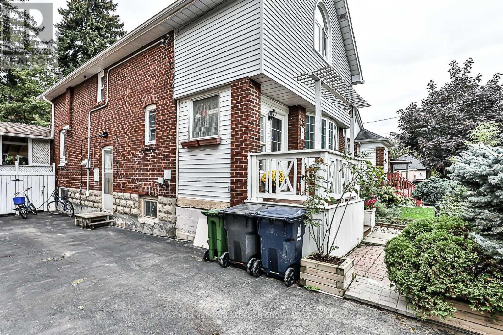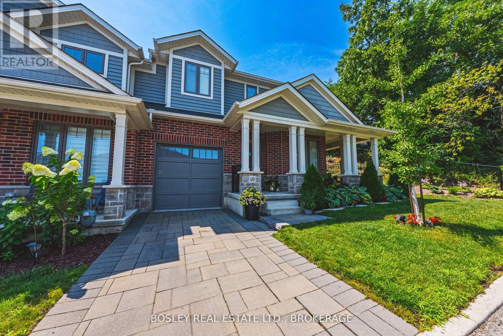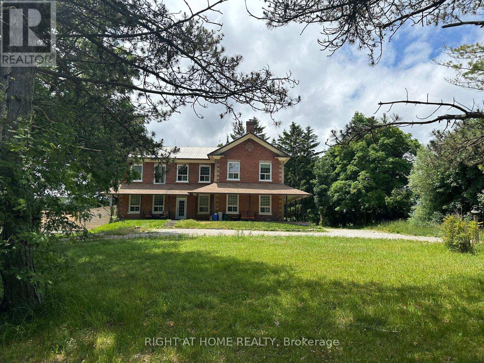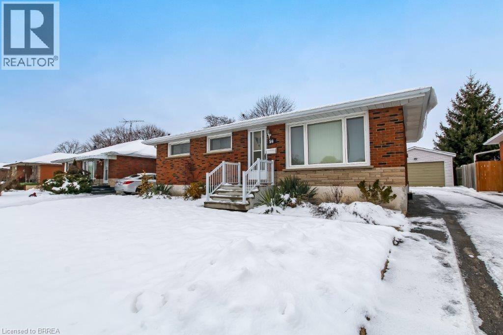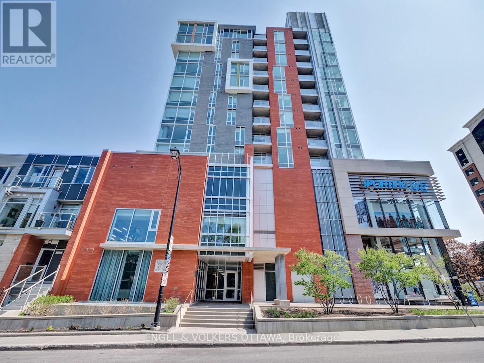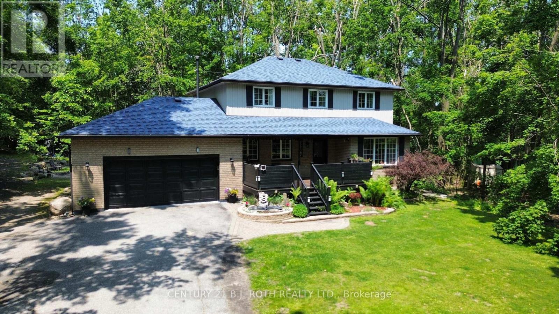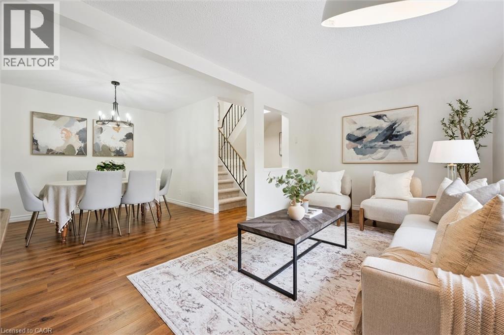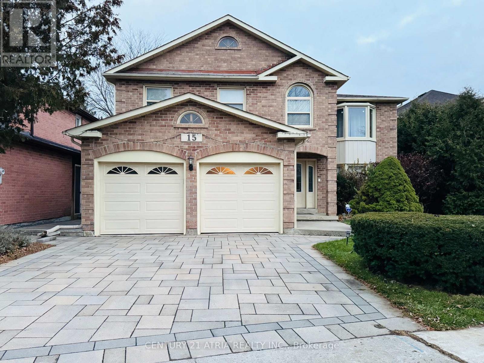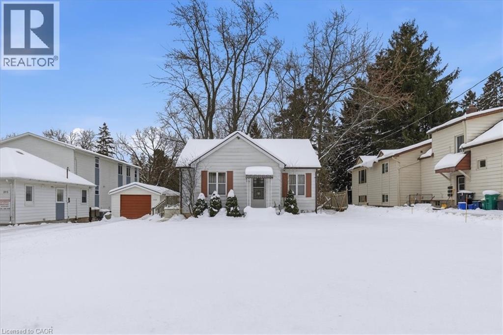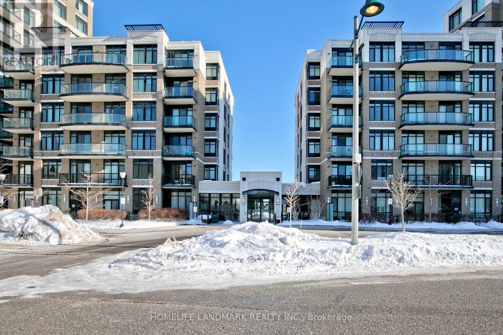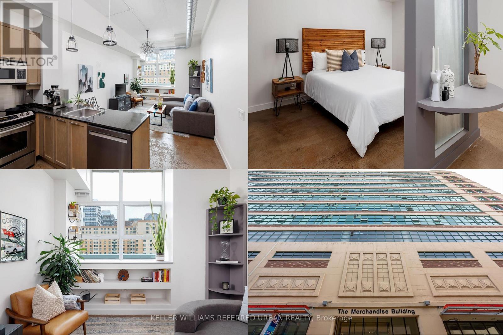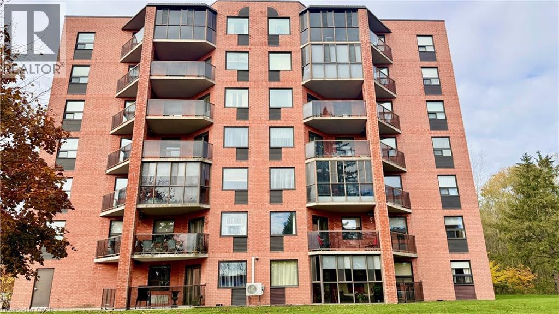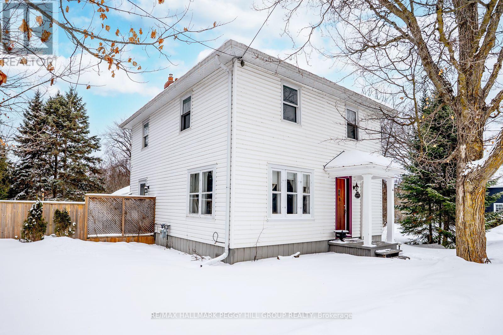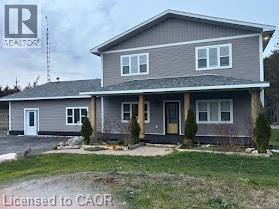4198 Longmoor Drive Unit# 2
Burlington, Ontario
Beautifully Updated Townhome in South Burlington's Longmoor area! Welcome to this meticulous 3+1 bedroom, 2.5 bath home offering a tone of natural light throughout, featuring an updated kitchen with granite countertops, crisp white shaker style cabinetry, and stainless steel appliances. Nicely decorated throughout with well thought out textures and styles. The main level living and dining rooms showcase hardwood flooring, nice accents, crown molding finishes, breakfast bar island off the kitchen and gas fireplace. This floor plan has a great flow that seamlessly transitions to a private outdoor sitting area, complete with mature trees and a spacious common area extension off the back yard. All bathrooms have been tastefully updated! Take a walk to the upper level and be greeted by a huge primary bedroom large enough for a king size bed, a rarity for these style of townhomes! The lower level offers a generous sized recreation room, an additional bedroom or home office space, and a 3-piece bath - the perfect lower level set up for guests, or growing families. Ideally located steps from Iroquois Park just across the street! Close to Nelson High School, shops, restaurants, the Centennial bike path, and Appleby GO station making this the ideal location for commuters! You won't be disappointed, this one truly shows at it's best! (id:47351)
51 Jura Crescent
Brampton, Ontario
Welcome to this impressive stunning detached 2 Years old House offering over 3500 sq ft of total living space in one of Brampton's most desirable neighborhoods Vales of Humber. Featuring a spacious and versatile layout, this home offers 4 generous bedrooms above grade, including a main floor with 10' celling, primary suite and an in-law suite with a full bath, perfect for multi-generational living. Located Close to all major amenities, parks, and schools, this home combines luxury, space, and convenience in a sought-after community. Granite Countertops Through Out The House, Upgraded Kitchen With S/S Appliances, 2nd Floor With 3 Full Washrooms. Fully Fenced Backyard . Close To All Amenities, Easy Access To Hwy's (id:47351)
702 - 259 The Kingsway
Toronto, Ontario
Welcome to Edenbridge, a Tridel Built community in the desirable Kingsway community.*PARKING & LOCKER Included* A brand-new residence offering timeless design and luxury amenities. Just 6 km from 401 and renovated Humbertown Shopping Centre across the street - featuring Loblaws, LCBO, Nail spa, Flower shop and more. Residents enjoy an unmatched lifestyle with indoor amenities including a swimming pool, a whirlpool, a sauna, a fully equipped fitness centre, yoga studio, guest suites, and elegant entertaining spaces such as a party room and dining room with terrace. Outdoor amenities feature a beautifully landscaped private terrace and English garden courtyard, rooftop dining and BBQ areas. Close to Top schools, parks, transit, and only minutes from downtown Toronto and Pearson Airport. (id:47351)
1740 Concession 4 &5 Glackmeyer
Cochrane, Ontario
Fantastic opportunity to own 148 Acres of land in the Growing Town of Cochrane. Home to Thriving Mining, Forestry, and Secondary Industries, While also Prioritizing Infrastructure, Housing, and Local Business Growth. Land Ownership Comes with Mineral Rights! Entrance Driveway leads to approx 1/2 acre of Cleared Cut Grounds. Mature Trees Surround the Property for Great Privacy. Start a Camp Site, Hunting Ground, Build Your Own Home, Create Your Own Trails, New Business Ventures and More. Endless Possibilities for the Zoned Use. Year-Round Road Access. Located about 10 min from the Town of Cochrane and 30 min from Timmins. Close to Cochrane Municipal Airport. Hydro at the Road. Old Shed On Property. Zoned Agricultural. (id:47351)
3611 - 10 Navy Wharf Court
Toronto, Ontario
Luxury, Bright 2 Bdm (Den Converted Into Bedroom W Door & Closet), 36th Floor, Hardwood Floors, Clear Unobstructed View Of Lake Ontario & Island Airport. Inc. 1 Underground, Parking Spot. 125Sq. Ft. Balcony (Can Grow Garden) & Utilities included. Next To 3 Major Banks, Sobys Grocery, Ttc & Rogers Center. Short 5 Min Walk To Air Canada Center, Aquarium & Many Shops And Restaurants. The Ultimate Down Town Lifestyle.24 Hr Concierge. Perfect for 2 Friends Or A Young Family. (id:47351)
40 Thompson Drive
Port Dover, Ontario
Immaculate back split, the moment you enter this beauty the pride of ownership is evident. Located in a great location close to schools and parks and lake. The main floor features a bright and welcoming experience, the galley kitchen boasts new counter tops (2024) and freshly painted (2024), a combined living/dining area, and a cozy dinette with patio doors leading to the backyard deck—perfect for outdoor dining or relaxing. The upper level includes an over sized primary bedroom with loads of closet space and a beautifully updated four-piece bathroom. The lower level offers a warm and inviting family room with a gas fireplace, an additional bedroom, and a convenient three-piece bathroom. Recent updates include: Roof (2019), Furnace & Central Air (2015), New gazebo (2024), Pot Lights (2021), LED Lighting (2021), Main Bathroom Renovation including vanity & flooring (2021), Washer/Dryer (2021), Fresh Paint (2021), Deck (2021), fencing (2024) and Front Step, Curbs & Driveway (2021). A well-maintained home with modern upgrades throughout! Must be seen! Call Today! Check out the virtual tour. (id:47351)
327 Robertson St
Thunder Bay, Ontario
HANDYMAN'S DREAM WITH INCREDIBLE POTENTIAL! The spacious six bedroom home also features an additional room perfect for a home office, storage room, or a cosy space for your furry friend. Located just a one minute walk to the outdoor public swimming pool and directly across from a school, it sits in a truly family-friendly neighborhood on a convenient bus route. Bursting with character, this home simply needs some love, fresh paint, and some updates to shine again. Enjoy an extra large fenced corner lot, a two car attached garage, a welcoming living room with a woodstove, and a full unfinished basement ready for your ideas. So much opportunity to make this home your own, or a great addition to an investment property portfolio! 200 AMP. (id:47351)
566 Spitfire Street Unit# 55
Woodstock, Ontario
Live the Lifestyle You've Been Dreaming Of! Welcome to this fully renovated bungalow-style condo in one of Woodstock's most desirable and peaceful neighborhood's. This home offers the perfect blend of modern elegance and low-maintenance living, making it ideal for downsizers, professionals, or anyone seeking comfort and convenience. This home was fully updated in 2021 and offers a bright, open layout with new vinyl plank flooring, California shutters, and crown molding throughout the main level. The kitchen is equipped with quartz countertops, easy glide pull out shelves in the cabinets and pantry, and stainless steel appliances, while the convenience of main floor laundry, central vac and a single-car garage makes everyday living effortless. Enjoy cozy evenings by the gas fireplace in either the upstairs living room or basement family room with new carpet. Outside, you'll find yourself close to schools, churches, transit routes and within walking distance to Cowan Field, which offers baseball diamonds, a splash pad, a park, and eight new outdoor pickleball courts coming soon-perfect for an active household. This is more than a home-it's a lifestyle! (id:47351)
1583 Main Street E
Hamilton, Ontario
Prime Professional Office Space for Lease – 1583 Main St East, Hamilton. This fully renovated, main floor unit delivers the perfect blend of modern design, high-end finishes, and unbeatable convenience to give your business the professional edge it deserves. Ideal for medical, legal, financial, or other professional services, this space offers exceptional visibility in a high-traffic, established area. Your clients will appreciate easy, no-stair main floor access, ample on-site parking, and the bus stop right at your doorstep. Move in today with no renovations needed and start operating in a space that reflects the quality and credibility of your business. This is more than just an office—it’s a strategic location to grow and succeed in addition to the base rent the TMi needs to be added $ 7.00 per sq/ft , additional benefit of multiple separate entrance , 3 phase service, landlord will consider the dividing the space. (id:47351)
1486 Mickleborough Drive
London North, Ontario
ATTENTION FOR Western University STUDENTS & professionals. If you like it family friendly neighborhood for building a successful career, yes. This is the best option- Well minted- Spacious 2 story home in North West London close to university. 5+den bedrooms, 4 bathrooms,2kitchen, Carpet free. The main floor offers a large living room, dining room, and 2 family room. Lovely kitchen with raised breakfast bar and plenty of counter space. The stainless steel dishwasher, fridge and gas stove. Main floor laundry. The second level has 4 bedrooms and 2bathrooms. Master bedroom with ensuite bathroom. fenced backyard with concert patio and side walkway. Close to Costco, Hyde Park Walmart shopping Center, and Forest Sherwood Mall. Bus route nearby directly to Western University. PROPERTY AVILABLE FROM 01st May 2026. (id:47351)
Lower - 75 Fairfield Avenue
Toronto, Ontario
*No Parking Available. Bright & Spacious 2-Bedroom Apartment in Prime Long Branch!Welcome to 75 Fairfield Ave, a well-maintained 2-bedroom, 1-bath suite with a private entrance, full kitchen (fridge, stove, microwave), and convenient ensuite laundry. Both bedrooms offer generous space and comfort, making this unit ideal for those seeking a quiet, well-appointed home in a desirable neighbourhood.Perfectly located in the heart of Long Branch, just steps to the Long Branch GO Station, TTC, Lakeshore shops & cafés, scenic parks, trails, and the waterfront. Excellent transit access also provides easy connectivity to Humber College, U of T campuses, and other major institutions.A fantastic opportunity to live in a vibrant lakeside community with every amenity close by. (id:47351)
10 - 2848 King Street
Lincoln, Ontario
Welcome to maintenance-free living in the picturesque community of Jordan Village! This nearly 3000 sq. ft. condo beautifully combines comfort, style & convenience...all while being a short stroll to vibrant Jordan Village & minutes away from Niagara Bench Wineries, restaurants & shops! Step inside and be welcomed by the bright & inviting sitting room directly off the foyer. The spacious rec-room is a big, blank canvas, featuring a charming stone fireplace, lots of light & is just waiting for your vision to take it to the next level! Off the recreation room, through double doors is a spacious bedroom, with lots of light & an ensuite privilege bath. Head up to the main floor to discover an open concept living area enhanced by 9 foot ceilings, creating a bright and airy atmosphere. The classic white kitchen is sporting a glass & tile backsplash, stone counters, stainless steel appliances, centre island & additional servery cabinetry. Adjacent to the kitchen is the bright dining room, flooded with natural light & perfect for hosting family & large enough to entertain your closest friends. You'll love the bright living room with it's stone accent fireplace & rustic mantle, high ceilings and especially, the oversized walk-out doors leading to your private deck, perfect for outdoor enjoyment. The primary suite serves as a tranquil retreat, complete with an large walk-in closet and a stylish 5-piece ensuite, featuring double sinks, a walk-in tiled shower & a large free-standing soaker tub. The main floor also offers a dedicated laundry room and a generous second main floor bedroom, complete with ensuite privilege. Outside, this private end unit allows for tranquility with no rear or side neighbours, complimented by a wraparound porch that invites you to relax & unwind. This condo is an ideal choice for those seeking a vibrant retirement lifestyle in a community that feels like a weekend getaway. Don't miss your chance to experience this exceptional property, book today! (id:47351)
17400 10th Concession N
King, Ontario
Rare 11.3-acre private estate in Schomberg offering a unique blend of lifestyle, income potential, and future upside. Fully renovated 3,000+ sq ft brick farmhouse featuring 6 bedrooms and 5 bathrooms with flexible layout ideal for multi-generational living, live/work use, or rental income. Flexible closing option. Close to major infrastructure projects including Bradford Bypass & Hwy 413, enhancing long-term growth prospects. Vendor Take-Back mortgage available (up to 50%, competitive terms). (id:47351)
56 Balmoral Drive
Brantford, Ontario
Fantastic brick bungalow in the North End. Meticulously maintained by the same owner for 60 years this home has 3 bedrooms, 1.5 bathrooms, a 21x 17 garage, large lot and lots of updates. The main floor features a spacious living room, separate dining room with a built-in china cabinet, a good size eat-in kitchen with a gas stove, vented range hood, fridge (2025) a nicely updated 4pc bathroom and 3 bedrooms all with very generous closets. This immaculate home has refinished hardwood floors throughout the living room, dining room, all 3 bedrooms and the hallway. The back door takes you out to the big fenced backyard with a newer deck and also offers a separate entrance to the full basement which has a rec room, 2pc bathroom, large workshop, cold cellar, laundry room which includes the washer, gas dryer, freezer and central vac. There is lots of room for a granny suite or whatever future plans you may have. The detached 17x21 garage has hydro, room for your vehicle AND your stuff. Updates include a 100 amp breaker panel December 2025, roof shingles and vents January 2020, main floor windows updated with double hung windows for easy cleaning, central air 2020, new back door 2024, front porch and railing 2023, leaf guard on eavestroughs 2024, fridge 2025. Don't miss this one! (id:47351)
509 - 118 Holmwood Avenue
Ottawa, Ontario
Enjoy this excellent location, a walker's paradise! Walk score is 99-100! In the heart of the Glebe with everything at your doorstep. Pleasing floorplan with 2 bedrooms, 2 baths and a beautiful light filled living/dining/kitchen. Floor to ceiling windows with electric blinds. Den area,(2.0x1.75) is actually an alcove with custom cabinetry. Super kitchen. Fantastic building amenities include 4th floor expansive rooftop terrace, party room, and meeting area. Well equipped gym is on the 2nd floor. Garage parking with EV infrastructure in place. There are 2 condominium corporations, one for building, one for parking. Condo located in Northeast corner of the building. Building name,The Vibe, says it all! (id:47351)
53 Slalom Drive
Oro-Medonte, Ontario
PRICED TO SELL! Welcome to 53 Slalom Dr in the serene community of Moonstone! This stunning property spans just under an acre, offering a uniquely pie-shaped lot that provides privacy and picturesque surroundings. The long, inviting driveway leads you to a spacious, level yard cleared and ready for family gatherings, garden projects, or outdoor relaxation, with mature trees creating complete privacy around the home. Step inside to discover a thoughtfully designed main floor. At the front, an inviting office or formal family room with a cozy gas fireplace sets a warm tone, while a generously sized living room offers a perfect space for entertaining or unwinding. The back of the home features an open kitchen and dining area, a convenient powder room, and a mudroom with main-floor laundry. This area leads directly to the oversized two-car garage, which includes ample storage space for all your needs. Upstairs, you'll find three spacious bedrooms and two full bathrooms. The primary bedroom is a true retreat, complete with a private walkout deck where you can enjoy peaceful morning coffee or stargazing at night. The finished basement extends your living space, with an additional bedroom featuring a second gas fireplace, ample storage, and a workshop equipped with 220-volt power perfect for hobbyists or DIY enthusiasts. This family-friendly location offers tranquility without sacrificing convenience. A quick 10-minute drive takes you to Coldwater Village, with its full range of amenities including grocery stores, a hardware store, local shopping, and a recreation centre. Plus, you're under 30 minutes from both Orillia and Barrie, making it ideal for commuters or those seeking a balance between quiet living and city access. If you're looking for a private, spacious home with easy access to urban conveniences, 53 Slalom Rd could be your perfect fit! Sellers are very motivated, bring your best offer! (id:47351)
100 Bluevale Street N Unit# 29
Waterloo, Ontario
Welcome to unit #29 at 100 Bluevale St N in the convenient Bridgeport neighbourhood in Waterloo! This updated townhouse backs onto Green-space wtih thoughtful upgrades throughout. Walk into the light and welcoming foyer with access to the garage. Fresh paint, upgraded lighting, and updated flooring throughout. A bright and airy living room, with an oversized window floods the space with natural light. This design beautifully connects the living and dining areas, providing a flexible space that allows for various uses of space. The kitchen comes equipped with stainless steel appliances, white cabinetry with upgraded hardware and a picture window looking out onto your private yard. There is a 2 piece bath on this level in addition to yard access for ease of use. A large primary bedroom, complete with double closets offer ample storage. Off of the primary is a newly updated and stylish bathroom. Two additional bedrooms upstairs provide room to grow. Take comfort knowing the roof has been redone recently (2018) as well as a brand new driveway (2025) and the eaves and downspouts (2024). Conveniently located close to schools, shops, restaurants, the highway, the Zehrs and Bridgeport plazas, parks, 2 Universities, Conestoga College, and various transit options, this townhouse is an ideal match for those seeking convenience, style, and easy living. (id:47351)
15 Timpson Drive
Aurora, Ontario
Welcome to 15 Timpson Dr., The frontage of 50.58 ft home is nested in a prestigious, family- friendly and mature Aurora Highlands community. This 4 bedroom detached house spans above grade 2871 sq. ft. with finished basement, behind highly ranked Aurora High school without obstacles. Originally 5 bedroom converted to 4 bedroom by builder. Filled with natural light through a skylight from rooftop down to the basement and large windows on both ends. Hardwood floor throughout main and 2nd floor connected with an elegant spiral staircase. Bay windows were put on both end. Open concept kitchen equipped with marble countertop and central Island. Breakfast area walkout to 500 sq ft 2 tier deck, great place for BBQ, leisure and gathering. Spacious primary room featured with 5 pieces ensuite bathroom and walk-in closet combined with an office, good for home office, reading and relaxation. Basement is fully renovated plus a 3 pieces bathroom and above grade windows in three sides. Spacious great room is good for an entertainment centre and leisure area. Unbeatable location, steps to schools, parks and trails. Easy access to GO station, highway 404 and 400. (id:47351)
389 Erb Street W
Waterloo, Ontario
389 Erb St W features a substantial 65' x 200' lot with strong infill development potential under RMU-20 zoning, which allows a range of medium-density housing with potential for 10 or more units (buyer to verify any future use contemplated). Currently on-site is a 1.5-storey home with two bedrooms, two bathrooms, and a detached garage. The convenient location offers easy access to the University of Waterloo, Wilfrid Laurier University, Waterloo Park, shopping, and major bus routes. It is also adjacent to the established Maple Hill and Beechwood neighbourhoods. (id:47351)
307 - 151 Upper Duke Crescent
Markham, Ontario
Luxury 2 + 1 Corner Unit Located In Downtown Markham! Bright & Spacious W/ Unobstructed View, Open Concept Floor Plan, 9 Feet Ceiling, Hardwood Floor & Laminate Throughout. Large Den W/Window & Door (Can Be 3rd Br). Modern Kitchen W/Stainless Steel Appl And Granite Countertop, Immaculate And Move-In Condition. Great Amenities: 24 Hr Concierge, Indoor Pool, Sauna, Gym, Bbq Area & More! Close To Viva Transit, Go Transit, 404/407, Shopping, Movies & Dining! (id:47351)
618 - 155 Dalhousie Street
Toronto, Ontario
Welcome to this exceptionally spacious, rarely offered one-bedroom loft (with parking!) at the highly sought-after Merchandise Lofts. This 740SQFT sun-drenched hard loft conversion is a true blend of industrial charm and modern luxury. Located in the heart of the city, this stunning loft offers the perfect balance of city energy and serene living space. Once the Simpsons Department Store Warehouse, the Merchandise Lofts are rich in history and character. This freshly painted,1-bedroom loft features an expansive layout with soaring 12'+ ceilings, oversized windows (North-facing with unobstructed views!), polished concrete floors, exposed ductwork, and dramatic architectural columns. The building amenities are unparalleled! Unwind in the incredible rooftop oasis, complete with gardens, a BBQ area, sunbathing spots, a dog-walking area...not to mention the indoor pool, Gym, basketball court, yoga room, sauna, library, games room, guest suites and more! This iconic building is perfectly located near TMU, Eaton Centre, Massey Hall and just steps from TTC and a Metro grocery store right below. Don't miss out on this rare opportunity to live in history and luxury in the heart of downtown! (id:47351)
5 Mill Pond Court Unit# 604
Simcoe, Ontario
Have you been waiting for the right opportunity to buy a Mill Pond Condo in Simcoe? Opportunity awaits you today! Even better, it's affordably priced at $348,555. NEW UPDATES INCLUDE: New kitchen countertops, new stove, new carpet in the 2nd bedroom, repainted primary bedroom & primary bathroom. All you have to do is move right in. The unit features a large living room measuring approx. 12.7' x 26.0' with a walkout balcony with east views of Simcoe. The kitchen has plenty of cabinetry and space for a small dining table. The primary bedroom measures approx. 13.6' x 11.2' and flooring has been updated to vinyl. There is also a primary 3-piece bathroom with a walk-in shower. Down the hallway there's another 3-piece bathroom & a second bedroom. You have private laundry facilities and a new hot water heater. All appliances are included with this unit! Take a walk around the building and view the beautiful green spaces, trees and gardens. Centrally located in Simcoe with minimal maintenance required. Don't delay, make your offer today. Immediate possession available. (id:47351)
66 Richard Street
Tay, Ontario
CENTURY CHARM, MODERN COMFORT, & A PEACEFUL OUTDOOR ESCAPE IN THE HEART OF VICTORIA HARBOUR! Welcome to peaceful Victoria Harbour, where natural beauty meets small-town charm just steps from Georgian Bay's sparkling waters, scenic beaches, marinas, and inviting bayside dining. Enjoy the freedom to explore with the Trans Canada Trail only moments away, offering endless opportunities for walking, cycling, and soaking in the area's lush forests, parks, and historical landmarks. Set on a picturesque property framed by mature trees, this home offers an incredible outdoor retreat with a private fenced yard, two decks for lounging or dining, a soothing hot tub, and a garden shed, all surrounded by expansive green space perfect for enjoying nature or entertaining family and friends. This captivating century home showcases timeless character and thoughtful updates designed for today's lifestyle, featuring a bright living room with oversized windows, a formal dining area with a cozy gas fireplace, and a walkout to a sunny side deck for effortless outdoor dining. The functional kitchen offers plenty of space for meal prep and family gatherings, while a large bonus family room provides the ideal setting for relaxing or entertaining, complete with access to a bright laundry room and a mudroom leading to the backyard. Upstairs, four generous bedrooms provide comfort and privacy for family or guests, complemented by a well-appointed 4-piece bathroom. With a clean carpet-free interior, a detached garage, generous right-of-way parking, and a walkable location close to schools, the library, a grocery store, and public transit, this #HomeToStay offers the perfect combination of comfort, convenience, and classic charm. (id:47351)
2916 Shannonville Road
Tyendinaga, Ontario
PRIVACY PRIVACY PRIVACY ON APPROX 12 ACRES. THIS HOME OFFERS AMAZING MODERN FEATURES. THIS HOME IS AN IDEAL FOR RAISING YOUR FAMILY AND ENTERTAINING. (id:47351)
