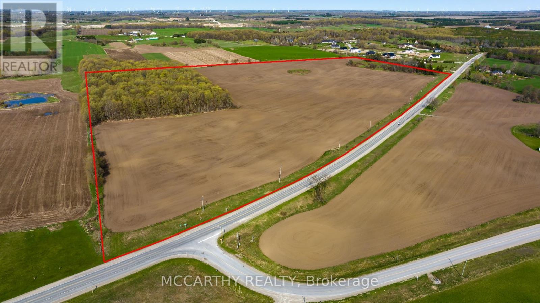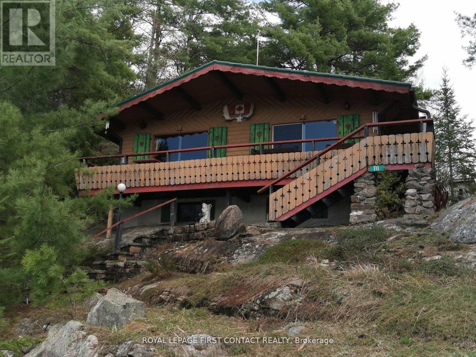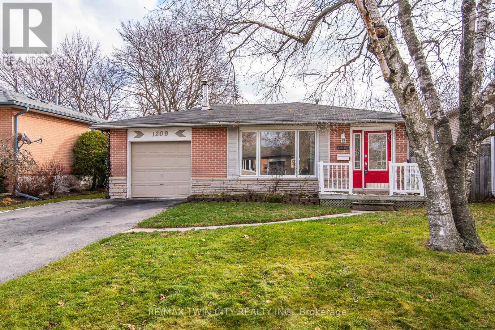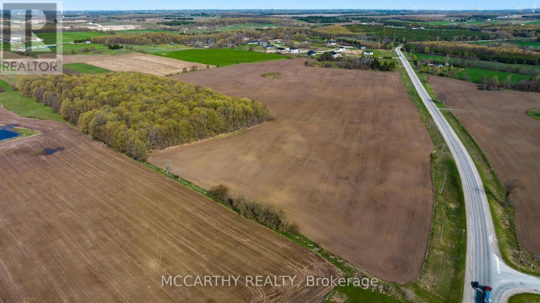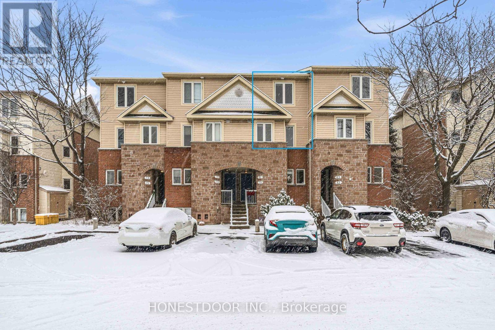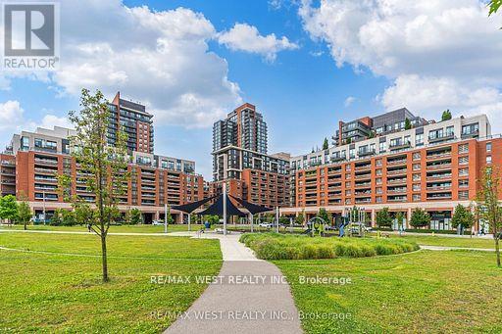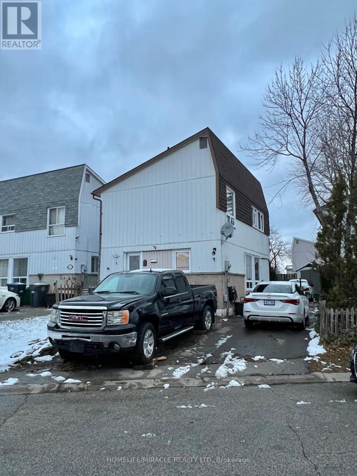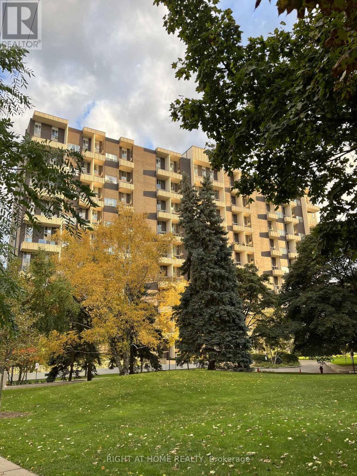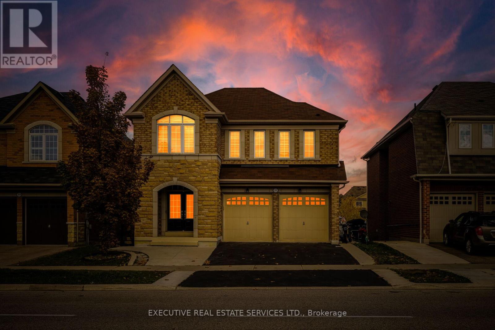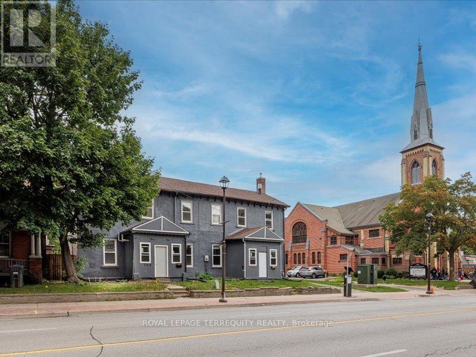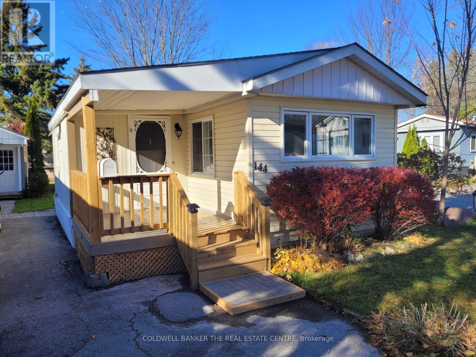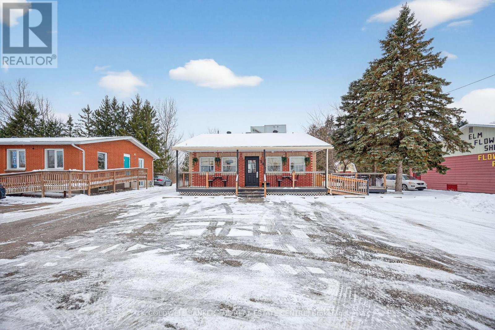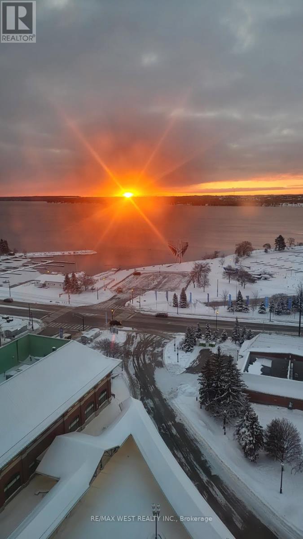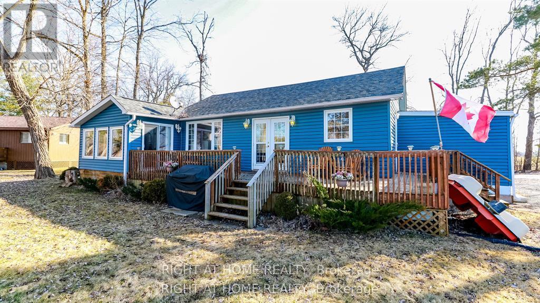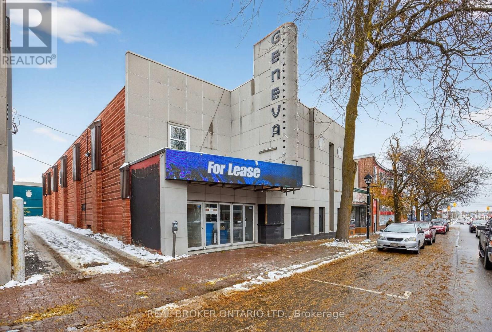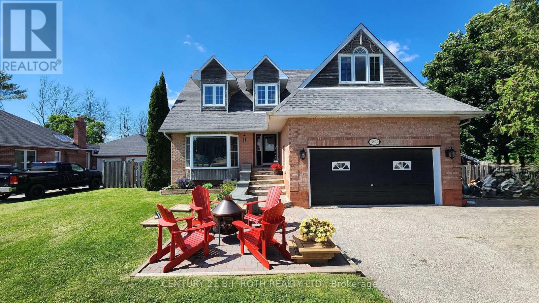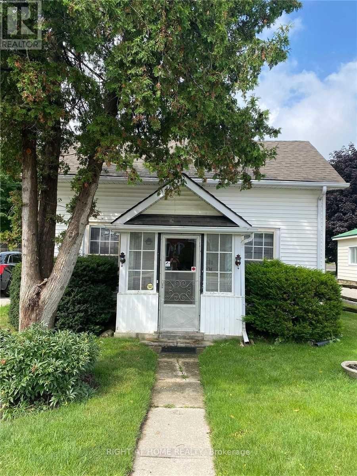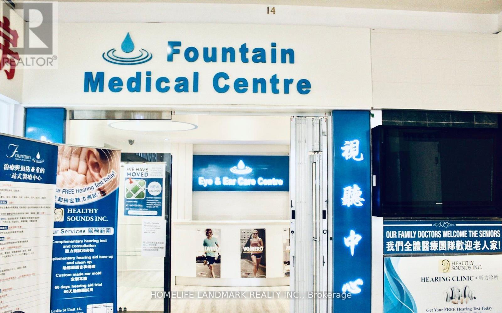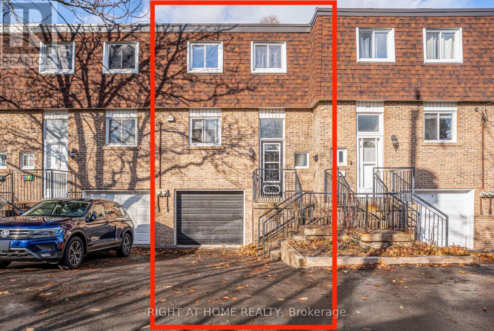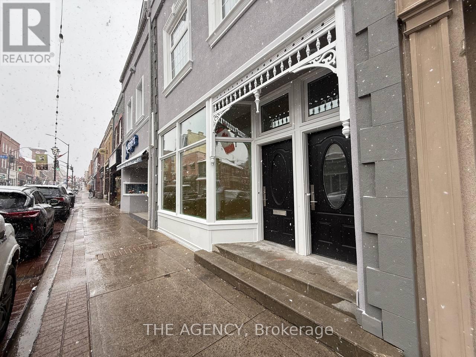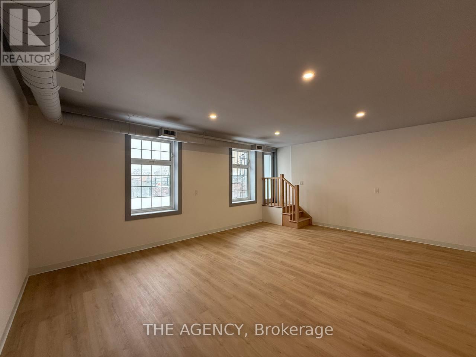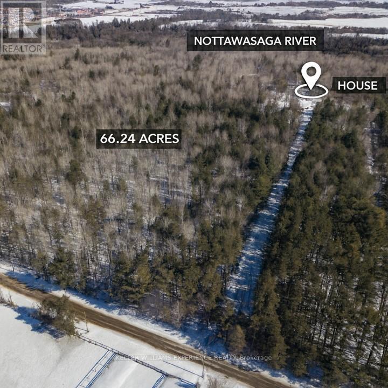0-Lt12 Con 2 County Rd 124
Melancthon, Ontario
66.528 Acres Vacant Land, Potential Development Land, beside an existing Estate Lot Established Development, Just north of Highway 89 on County Rd 124, Next to the Beautiful Village of Hornings Mills In Melancthon. Great views, on the rolling hills and flatland, with a Bush or hardwood and Farmland, workable acres, rented to crop farmer. There is an nice building envelope or room for a Building of a Homestead, has a Driveway in place. Is rented out to tenant farmer for 2026 and could be used if closed before growing season, Currently has No Hydro into sight, No Well or Septic currently. Has a great Opportunity for Building or Development of Lots or a working farm. beside a Estate subdivision, Entry across from Main St. into Hornings Mills Melancthon. Pretty Bush & Trees, open fields, rolling hills and flat land Development Potential: Buyer to do their own Due Diligence to assure the property is appropriate for their needs. (id:47351)
111 Healey Lake Water
The Archipelago, Ontario
I am pleased to present to you an outstanding opportunity to own a waterfront property in the picturesque region of Muskoka, specifically at Healey Lake. This charming cottage boasts a traditional European design with an open concept layout that allows for an abundance of natural light and a seamless flow throughout the living spaces. The property offers breathtaking north-west views of the lake, setting the perfect backdrop for relaxation and enjoyment. With three bedrooms and a three-season design, this cottage provides ample space and versatility to suit your needs. The property features a private stretch of 145 feet of waterfront located in the main channel, offering westerly exposure that promises stunning sunsets and serene water vistas. The deep water dockage available is ideal for a variety of watercraft, facilitating easy access for boating enthusiasts. You will find plenty of room for an array of water activities such as swimming and fishing, ensuring countless hours of enjoyment for family and guests alike. Additionally, the property's proximity to the marina-just a short 10-minute, relaxing boat ride away-adds to the convenience and appeal of this offering. This is a rare and fantastic chance to own a slice of Muskoka waterfront paradise with significant potential. (id:47351)
1209 Valentine Drive
Cambridge, Ontario
Nestled on a quiet, family-friendly street in Cambridge, this charming backsplit offers solid bones and endless potential. Loved and well cared for by the original owner, the home features 3 bedrooms and 2 bathrooms, providing a comfortable layout for families or those looking to grow into the space. With its inviting floor plan, this property is the perfect canvas for your personal touches and modern updates. Ideally located close to schools, shopping, and the 401, everyday errands and commuting are a breeze. A wonderful opportunity to make a much-loved home truly your own. (id:47351)
0-Lt12 Con 2 County Rd 124
Melancthon, Ontario
66.528 Acres Vacant Land, Potential Development Land, beside an existing Estate Lot Established Development, Just north of Highway 89 on County Rd 124, Next to the Beautiful Village of Hornings Mills In Melancthon. Great views, on the rolling hills and flatland, with a Bush of hardwood and Farmland, workable acres, rented to crop farmer. There is an nice building envelope or room for a Building of a Homestead, has a Driveway in place. Is rented out to tenant farmer for 2026 and could be used if closed before growing season, Currently has No Hydro into sight, No Well or Septic currently. Has a great Opportunity for Building or Development of Lots or a working farm. beside a Estate subdivision, Entryacross from Main St. into Hornings Mills Melancthon. Pretty Bush & Trees, open fields, rolling hills and flat land Development Potential: Buyer to do their own Due Diligence to assure the property is appropriate for their needs. (id:47351)
81 Strathaven Private
Ottawa, Ontario
Visit the REALTOR website for further information about this Listing. Welcome to 81 Strathaven Private, a bright and inviting upper-level stacked townhome that offers exceptional privacy and beautiful treetop views as it backs directly onto Ken Steele Park. This home features approximately 1,200-1,300 sqft. of comfortable living space and was built in 2004.The layout includes two bedrooms plus a large den, which can easily serve as a third bedroom, office, or studio. A rare highlight of this property is the inclusion of two dedicated parking spaces, each of which can be rented for approximately $95 per month. The open-concept main floor welcomes you with abundant natural light, updated finishes, and a modern floating staircase. The kitchen has been thoughtfully upgraded with quartz countertops, a stylish herringbone backsplash, new sinks and fixtures, and an added coffee station/pantry that provides extra storage and convenience. The entire home features newly updated vinyl flooring throughout, creating a cohesive, modern look from top to bottom. The upper level offers two well-sized bedrooms, a full bathroom, and convenient in-unit laundry. The home has also been freshly painted, making it completely move-in ready. This location is exceptional for commuters and everyday convenience. Downtown Ottawa is just a 10-minute drive away, or approximately 15 minutes by bike. The Cyrville LRT Station is a short walk from the home, and major shopping destinations-including St. Laurent Shopping Centre, Adonis, Decathlon, Food Basics, Costco, Walmart, and Cineplex-are only minutes away. Quick access to HWY 417, the Aviation Parkway, parks, and multi-use paths makes walking, biking, transit, and driving all easy options. (id:47351)
219 Walker Street
Cambridge, Ontario
Welcome to this one-of-a-kind custom-built bungaloft by Joeda Construction, set in the beautiful and family-friendly neighbourhood of Hillcrest Park in Hespeler. Thoughtfully designed, this home was originally built with two bedrooms on the main floor and three bedrooms upstairs, offering exceptional flexibility for a growing family or changing needs. One of the main-floor bedrooms is currently being used as an office, adding even more versatility to the layout. The open-concept main floor features ten foot ceilings and a seamless flow between the kitchen, dining room, and living room, creating an effortless sense of openness and elegance. The finished basement includes a two bedroom suite with its own walkout, ideal for multi-generational living or excellent income potential to help offset expenses. The backyard features an elevated deck off the main floor and a walkout below, offering flexible indoor outdoor living for both levels of the home. This rare custom build provides comfort, versatility, and room to grow. Whether you need extra space, rental income, or a layout that evolves with your family, this home delivers it all. Opportunities like this do not come up often. (id:47351)
803 - 830 Lawrence Avenue
Toronto, Ontario
Prime Location Italian-Inspired Treviso Condominium. This Bright Open Concept 2 Bedroom 2 Bathroom. Features: A Contemporary Kitchen and Open Concept Living, Dining Kitchen. Ideal for a First-Time Buyer or a Senior Looking To Downsize. Beautifully Well-Maintained Building. Great Community Neighbourhood Feel. Step to TTC, Yorkdale Mall, Lawrence Square Mall, Lawrence West Subway, Shopping, Columbus Center, Schools, Parks, 401 and All Amenities. Building Features: 24-hour Concierge, Games Room, Gym, Indoor Pool, Media Room, Party/Meeting Room. (id:47351)
5 Glencairn Square
Brampton, Ontario
Attention Buyers a Perfect Investment or A Place to Call Home !! Detached 3 Bedroom Home with Finished Basement. Open Concept Living/Dining Room. With a Gas fireplace. W/O to Deck. Spacious Kitchen Off To The Side. 3 Rooms on Upper with more Space then a Condo. Bonus!! Basement w/ Living area and Full Bathroom. Oversized Driveway Without Side Walk. (id:47351)
617 - 60 Southport Street
Toronto, Ontario
Welcome to 60 Southport Street, Unit 617-a rare two-storey gem in the heart of the High Park-Swansea community. This beautifully updated 2-bedroom condo is one of the largest townhouse-style layouts in the building, offering exceptional space, comfort, and modern finishes. The main level features a bright, open-concept design that seamlessly combines the living room, dining room, kitchen, and family area. A tastefully renovated first floor powder room adds convenience. Floor-to-ceiling glass windows line the living room wall, filling the space with natural light and opening to a large private balcony with unobstructed northwest views overlooking the mature South Kingsway neighbourhood. The renovated kitchen includes high-quality cabinetry, ceramic flooring, and a functional layout ideal for everyday cooking or entertaining. Engineered hardwood flooring throughout enhances the warm and elegant flow.Upstairs, two generous bedrooms provide comfort and privacy. The main bathroom was renovated only a few years ago and includes electric heated flooring for a luxurious touch. A rare and valuable feature is the large second-floor storage room with laundry hookups, offering exceptional convenience not often found in condo living.Windows were replaced a few years ago, adding to the home's overall value. The building is exceptionally well managed and offers a range of newly updated amenities, including an indoor pool, fully equipped gym, exercise and ballet rooms, sauna, party room, tennis court, and ample outdoor visitor parking. All utilities are included in the maintenance fees for added peace of mind. Nature lovers will appreciate quick access to High Park and scenic waterfront trails. With TTC at your doorstep and easy connections to the GO station and Gardiner Expressway, commuting is effortless.This unique, spacious, and beautifully updated condo offers the perfect blend of style, comfort, and convenience-a home you'll be proud to call your own. (id:47351)
37 Ross Drive
Brampton, Ontario
Welcome to 37 Ross Dr! This meticulously cared for & appreciated home will bring your search to a screeching halt! With 5+2 bedrooms & 6 washrooms, this is the one you've been looking for! 2015 built double car garage detached home on a premium ravine lot, featuring a fantastic layout! Swept concrete work leading to the front porch. Double door entry to a fantastic layout with plenty of natural light flooding the interior. Main floor features separate living & family room plus an eat-in area. The gourmet kitchen is a chef's delight! Featuring premium built-in stainless steel appliances, an upgraded island, gas burner counter cooktop, upgraded backsplash, countertops & much more. Walk out to the rear deck from the kitchen. Conveniently located garage access & powder room on the main floor. Ascend to the second level to be greeted by a spacious foyer & rarely offered 5 bedroom layout! Primary master bedroom with 5 piece ensuite & oversized walk-in closet. Secondary & third bedroom have a jack & jill washroom. Fourth & fifth bedroom share a washroom, totalling to a rarely offered 3 full washrooms on the second floor! All 5 bedrooms equipped with large windows & closets, for plenty of natural light & storage space! Ensuite laundry on the second level & separate laundry in the basement! Finished walkout basement with 2 bedrooms, a full kitchen, & two full washrooms. Secondary separate entrance to the basement on the side of the home. Limitless potential from the basement, including the possibility of 2 separate basement apartments. Step into the backyard to be greeted by your own personal oasis. This is the perfect place for family gatherings, BBQs, kids to play, etc. The combination of living space, lot, & layout truly make this the one to call home. Location location location! Situated in a highly desirable neighbourhood - steps from schools, parks, public transit, trails, shopping, etc. Minutes from highway 410, & close to all other amenities. (id:47351)
1 - 166 Main Street N
Brampton, Ontario
Beautiful main-floor semi-detached home available for lease, offering spacious living areas and recently renovated. Brand new appliances, kitchen with ceramic flooring. Just steps from Downtown Brampton, Rose Theatre, Celebration Square, and the GO Station, restaurants, grocery stores, with easy access to transit. Walk to the Farmers Market, Gage Park, grocery stores, schools, places of worship, and more. Don't miss the chance to live in this charming, well established neighborhood. Rent includes heat, hydro, water, and one surface parking spot. (id:47351)
144 - 580 West Street S
Orillia, Ontario
Opportunity Knocks in Lakeside Estates! Idyllically set within the 17.4-acre Lakeside Estates, this 2-bedroom 1 bathroom modular home offers the perfect blend of peaceful living and urban convenience, securing an affordable, low-maintenance lifestyle with incredible potential, nestled right in the heart of Orillia. You simply cannot beat this exceptional location, just steps to the sparkling shores of Lake Simcoe, as well as numerous walking trails and beautiful local beaches. Located steps from Kitchener Park and situated on a desirable corner lot, the property boasts excellent proximity to vibrant downtown Orillia, where charming shops, unique restaurants, and cozy cafes await. Commuting is simple with easy access to major arteries, including Highways 12 and 400. Set on a quiet street within this friendly community atmosphere, this property is a perfect home for a buyer ready to enjoy this cozy home. Appreciate the reduced cost of ownership that comes with a manufactured home, giving you the financial freedom to create a space that perfectly suits your needs. The interior features a sizeable living room and dining room with large windows, flooding the space with natural light, alongside a kitchen with ample cabinet space and floating shelves. Further conveniences include in-unit laundry amenities, 2 dedicated driveway parking spaces, and an included storage shed. This affordable opportunity is perfect for first-time buyers, downsizers, or investors looking for a prime location with a strong sense of community. Don't miss out-book your showing today and envision the possibilities! (id:47351)
56 Yonge Street S
Springwater, Ontario
Exceptional commercial opportunity located on the main strip of Elmvale, surrounded by established residential neighborhoods and steady local demand. This site offers prime visibility, constant foot traffic, and additional exposure from highway traffic flowing directly through town. The property sits in a high-growth corridor and is perfectly positioned for an operator looking to capitalize on an area known for its long-standing, loyal customer base. Situated among established national chains-including Tim Hortons and McDonald's-this location benefits from strong neighboring traffic and consistent consumer draw. With strong site lines and flexible commercial zoning, this location is ideal for a fast-casual concept, café, retail, or service-based business. The area's demographics, neighborhood stability, and year-round traffic make this a rare chance to secure a profitable, high-performing commercial asset in a sought-after community. Chattels are included in the sale (full list available upon request), and the property is equipped with a monitored alarm system with security cameras in place. PLEASE NOTE: Current business remains in full operation. Please do not approach staff or ownership regarding the sale. Property will be delivered vacant upon possession. (id:47351)
1210 - 39 Mary Street
Barrie, Ontario
Experience the pinnacle of luxury lakeside living with this exceptional 2 bedroom, 2 bathroom suite in Barrie's coveted Debut Waterfront Residences, offering a perfect blend of modern style, everyday comfort, and unmatched convenience, all framed by unobstructed lake views perfect for those that enjoy living in a city while taking advantage of the natural views and long walks by the water. Inside you will find quality vinyl flooring throughout, complemented by contemporary tile finishes in both bathrooms and a modern sleek kitchen with a matching counter top table. Outside your door, resort style amenities await, including a stunning infinity plunge pool, fire pit, BBQ area, state of the art fitness center, professional boardroom, and beautifully designed indoor and outdoor dining spaces ideal for hosting. Located in the vibrant heart of downtown Barrie, you'll enjoy easy access to trendy bars, charming restaurants, boutique shops, sandy Lake Simcoe beaches, the marina, and the scenic 7 mile lakeside trail. This building is the first of many changes coming to the area. The GO Station, and public transit are just a short walk away, and the 400 highway a short drive making commuting effortless. (id:47351)
20 Long Point Road
Tay, Ontario
Welcome to this quaint waterfront home with westerly views over Georgian Bay, providing endless sunsets, hours of relaxation, swimming in the shallow sandy beachfront, fishing and watersports on the Bay for the enthusiasts. The Living, Kitchen/Dining and Family rooms all have views to the Bay, with 2 walkouts to the deck, and the spacious yard for family games and campfires. The home is complemented with 3 bedrooms, 3 piece bath and a laundry room with an additional storage area. Situated in a quiet area, it also has easy access to Hwy 400, 90 Min to the GTA and 15 min to Mount St Louis Moonstone for your winter enjoyment as well. This home is available for a 1 year lease, and comes fully furnished. Year Round waterfront enjoyment. (id:47351)
16 West Street S
Orillia, Ontario
A chance to bring the historic Geneva Hall in Orillia back to life. Offering about 6,100 square feet, this property works for an event centre, concert hall, retail concept, art gallery, or a creative operator looking to build something special. The space includes a bar, stage, kitchen, digital marquee and an open layout that can be adapted to a wide range of uses. It's a well-known building in the community with a strong presence and real potential. Looking for the right operator with a clear vision. A one-of-a-kind opportunity to reintroduce this landmark to Orillia. (id:47351)
8 - 2 Marsellus Drive
Barrie, Ontario
HIGH TRAFFIC CORNER RETAIL PLAZA IN NICE RESIDENTIAL AREA, SOUTH WEST BARRIE. COME JOIN CIRCLE K CONVENIENCE, EMPLOYMENT CENTRE , PHARMA SAVE PHARMACY, CHIROPRACTOR, PIZZA HUT, GRILLICIOUS RESTAURANT & WINE BAR ETC.WIDE VARIETY OF USES WITH C4 ZONING TOTAL AREA 773 SQ FT, AVAILABLE IMMEDIATELY! (id:47351)
1252 Shore Acres Drive
Innisfil, Ontario
Opportunity to lease a large estate in Gilford. Backing onto Harbour View Golf Course and a short walk to Kon Tiki Marina/ Cook's Bay/ Lake Simcoe, this home is a haven for those who appreciate the outdoors. The property features an inground pool, multi-level decks, hot tub, fire pit and a fully fenced in yard. Inside, the house boasts three generously sized bedrooms, along with a versatile loft area that caters to a variety of needs, be it a bedroom, home office, a playroom, an artist's retreat. What would you use the space for? The primary suite offers an escape from the hustle, overlooking the golf course and backyard, lot's of closet space and a beautifully renovated private ensuite with large walk in shower. A fully finished lower level adds even more living space, ideal for a growing family or hosting guests. This property is a commuters dream, with quick access to Highway 400, future proximity to Highway 413, and just 15 minutes to the Bradford GO Train station. 20 minutes south of Barrie and 10 minutes to Tanger Factory Outlets. Gilford is conveniently located near Bradford and Alcona, offering a balance of small-town charm and urban convenience. Also available as an all-inclusive lease for $8,200 per month. Your monthly payment covers all utilities (heat, hydro, water), snow clearing, grass cutting, pool and hot tub maintenance, high-speed Internet, TV service, and more. Some furnishings can also be included to make your move effortless. This property isn't just a home; it's a lifestyle waiting to be embraced. Do not wait, schedule your private tour today. (id:47351)
7870 Yonge Street
Innisfil, Ontario
Charming 2-Bedroom Family Home in the Heart of Stroud, Welcome to this 2-bedroom, 1-bath family home situated on a spacious 72 ft x 165 ft lot in the growing community of Stroud. Featuring an eat-in kitchen, comfortable living spaces, and a large backyard, this property offers plenty of room to relax, play, or plan future expansion. Located within walking distance to schools, shopping, and the local library, this home combines small-town convenience with excellent access to major amenities. Enjoy a prime location just 3 minutes to the GO Train, and only a short drive to Lake Simcoe, Friday Harbour, Hwy 400, and the City of Barrie. Surrounded by major new developments-including Brookfield's upcoming community-this area continues to grow, making it an excellent opportunity for both end-users and investors. A generous lot, a family-friendly neighbourhood, and strong future potential all come together in this unique offering. (id:47351)
14 - 9425 Leslie Street
Richmond Hill, Ontario
Located In Famous "Richlane Mall" Just Beside Prestigious "Bayview Hill". This Mall Features Different Medical Clinics ,Pharmacy, Beauty Salon And A Few Different Restaurants. Previous Optometry Area Internally Open To Medical Clinic Having Family Doctors.It Is An Idea Place for Medical Related Business. It Is just Beside Family Doctors And Pharmacy Will Have Stable Guest Flow!! This Mall Jus Renovated ! Close To HWY 404.You Must See!! (id:47351)
37 - 37 The Carriage Way
Markham, Ontario
A rare opportunity awaits-a beautifully maintained three-bedroom condo townhouse quietly situated in a private cul-de-sac of Thornhill's most prized neighbourhood. Bright and welcoming, this home features a clean, modern aesthetic with a functional layout that flows effortlessly from the kitchen to the dining area and into the spacious living room. Large windows fill the home with natural light, while the generous kitchen offers ample room for everyday living and entertaining.The upper level includes a well-sized primary bedroom with a double closet, along with two additional spacious bedrooms. From the living room step out to a charming backyard space-ideal for barbecuing, outdoor dining, or simply enjoying a breath of fresh air.Ideal for first-time buyers, investors, or those looking to downsize, this property is centrally located near top-rated schools, shopping, community centres, libraries, parks, transit, restaurants, and major highways including the 407, 404, and 400. A standout offering in a highly sought-after Markham location. (id:47351)
Main - 221 Main Street S
Newmarket, Ontario
Newly renovated flagship commercial opportunity in the heart of Historic Downtown Newmarket featuring 3,415 sq ft of premium commercial space + 4 parking spots in garage. Exceptional Main Street exposure, expansive storefront windows for signage and display, and strong walk-by and drive-by visibility. The main level provides a bright open-concept layout with modern finishes, new lighting, high ceilings, and flexible design suitable for a wide variety of commercial concepts. The lower level offers additional finished space ideal for storage, treatment rooms, offices, or customer service areas. A private direct entrance from the street, dedicated rear access, four exclusive on-site parking spaces, and separately metered utilities make this a highly desirable long-term tenancy location. UC-D1 zoning supports a broad range of permitted uses including retail store, restaurant or café (subject to approvals), professional office, medical clinic, therapy or wellness services, fitness and personal training, beauty and aesthetic services, studio, and commercial school. Positioned among established destination retailers, banks, restaurants, and growing hospitality operators, this location is perfectly suited for businesses seeking premium brand exposure in a vibrant urban environment with year-round foot traffic. Tenant pays TMI and utilities extra. Minimum 3-year lease. Immediate possession available. (id:47351)
2nd - 221 Main Street S
Newmarket, Ontario
High-quality second-floor commercial suite with a private Main Street entrance, fully upgraded and ready for a variety of professional and boutique operators seeking a stylish and independent workspace. Approximately 1,155 sq ft featuring an open layout, bright natural light, a private washroom, new finishes throughout, and separately metered utilities allowing tenants full control over operating costs. Ideal for professional office users, med-spa or clinic, therapy and wellness practitioners, beauty services, tutoring or creative studio, and more. Located within Newmarket's Historic Downtown core just steps to restaurants, shopping, banks, and public parking, providing excellent convenience for clients and staff. UC-D1 zoning permits a broad mix of commercial uses, supporting strong long-term business growth in a flourishing commercial corridor that continues to attract destination retailers and service providers. Ample street parking and multiple public lots nearby. Tenant pays TMI + utilities. Minimum 3-year lease. Immediate possession. No reserved parking. (id:47351)
8137 4th Line
Essa, Ontario
Discover the perfect canvas for your dream home on over 66 acres of exceptional countryside, beautifully backed by the peaceful Nottawasaga River in Angus. This expansive property offers remarkable investment potential and genuine multi-family possibilities, making it an outstanding opportunity for an ambitious contractor, renovator, investor, or skilled handyman ready to bring a vision to life. The existing home is being sold "as is" - with no active utilities and requiring either a full renovation or complete rebuild - giving you the freedom to design and create the future you imagine without limitations. For nature lovers, the land itself is the true prize. Wander or ride along your private network of trails, enjoy abundant wildlife, or spend quiet mornings fishing on the river just steps from your door. Surrounded by mature trees, the property offers unmatched privacy and a sense of calm that's increasingly rare. Best of all, this serene, rural escape sits just minutes from in-town amenities - the perfect blend of country tranquility and everyday convenience. (id:47351)
