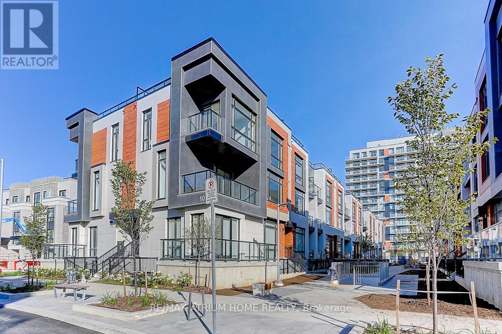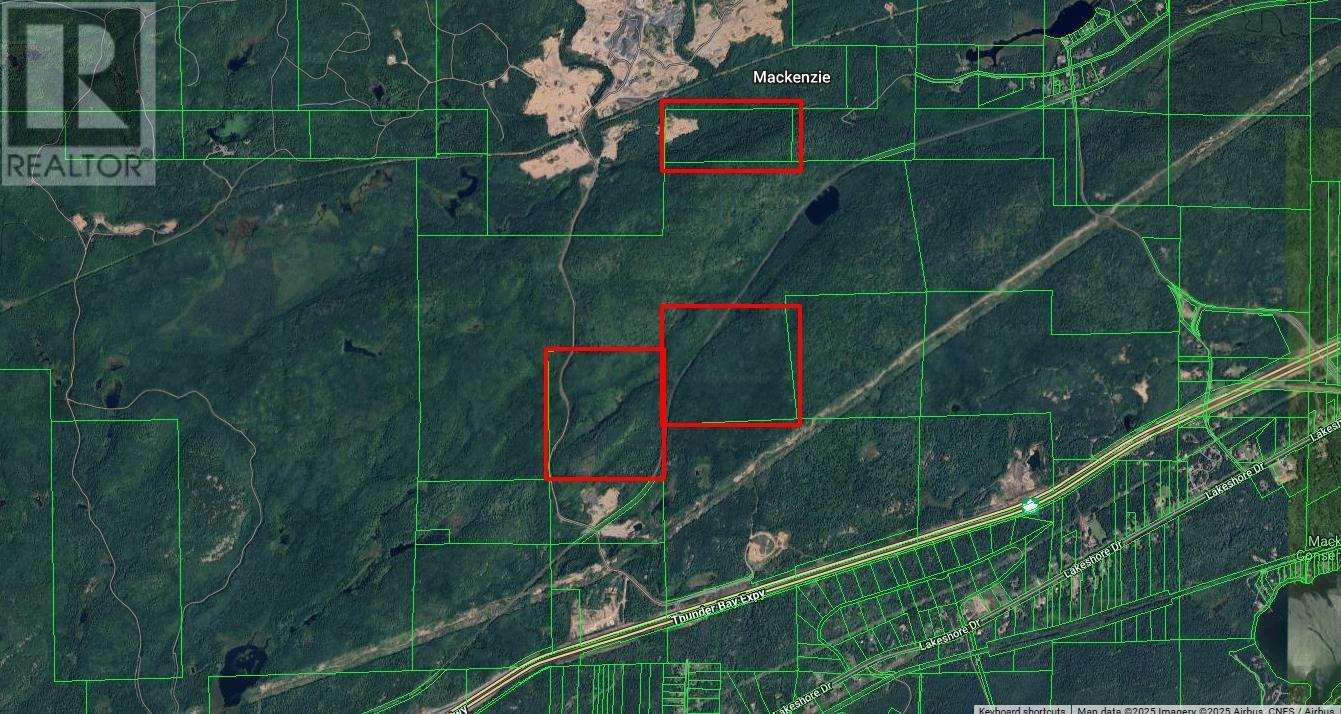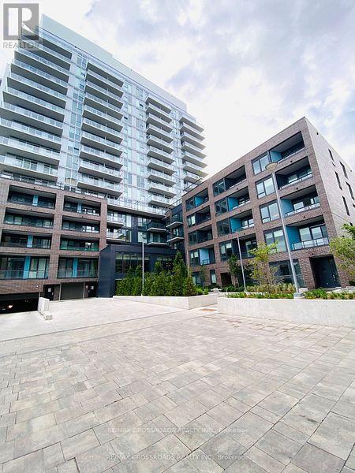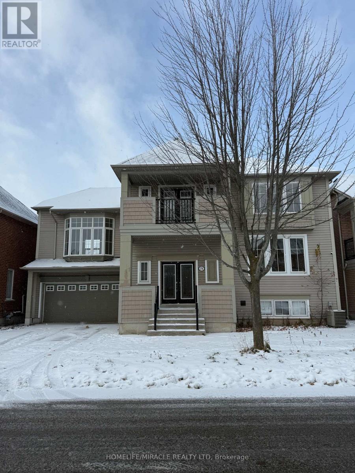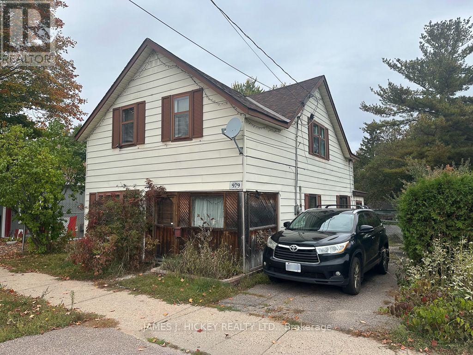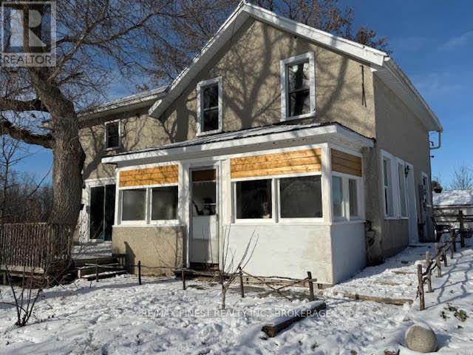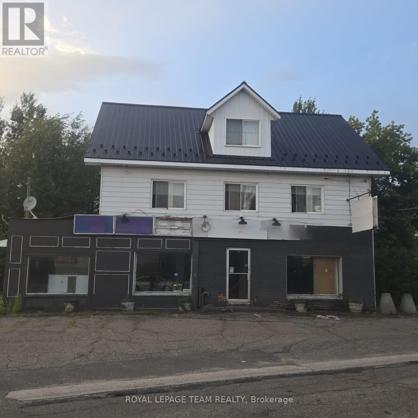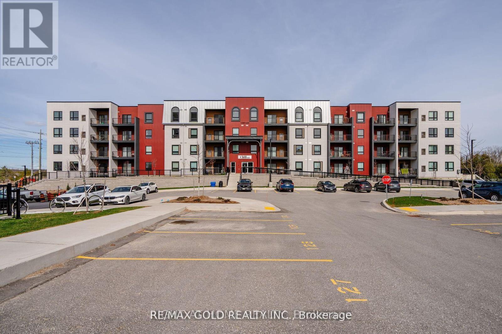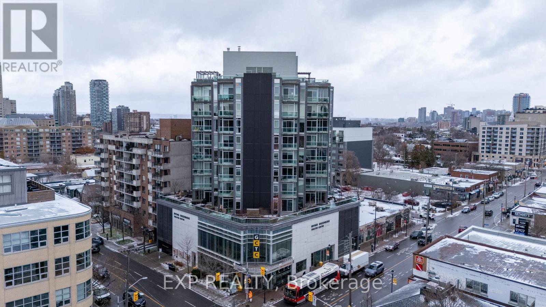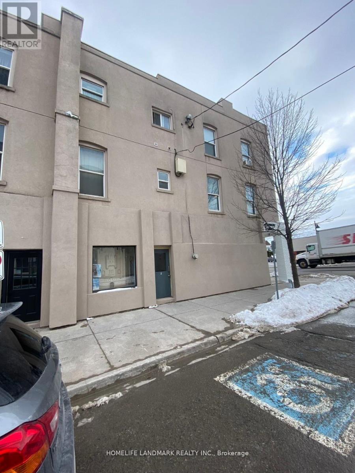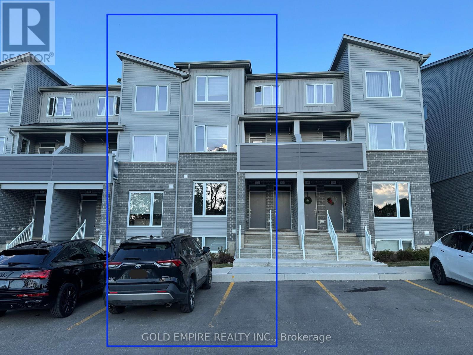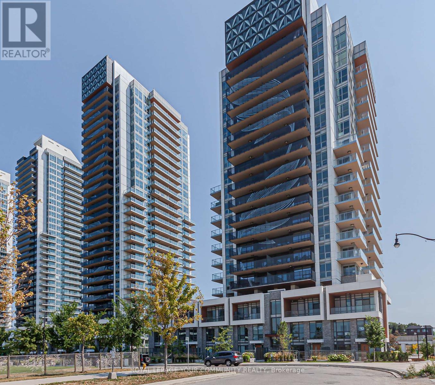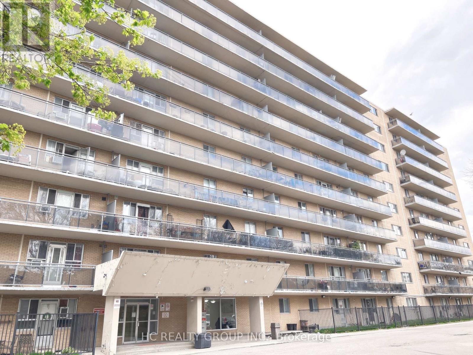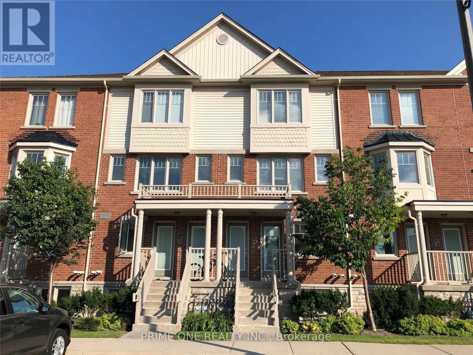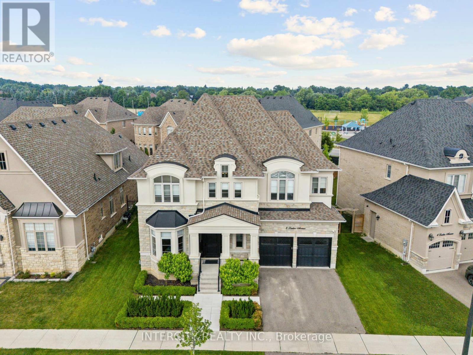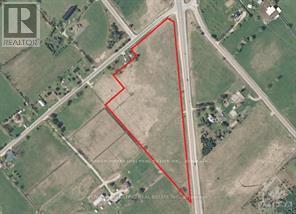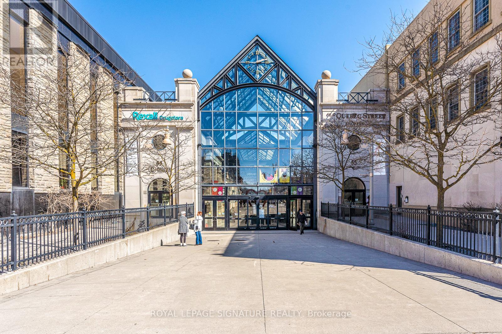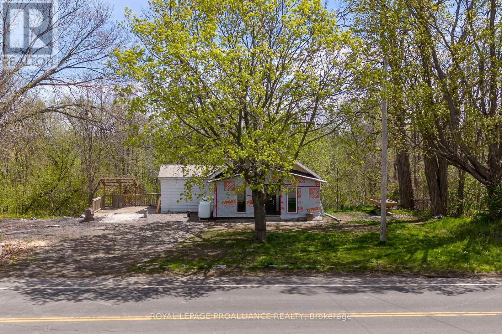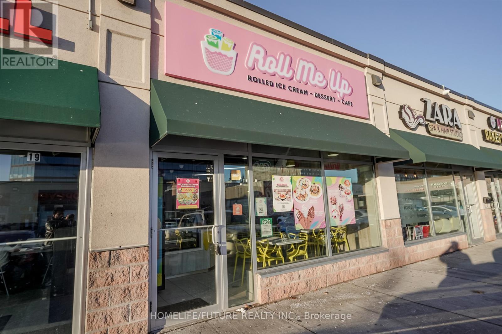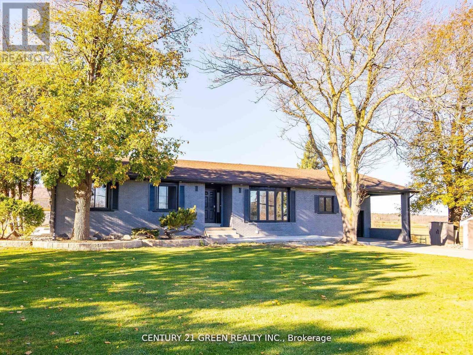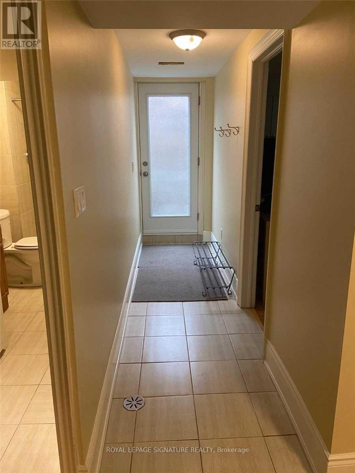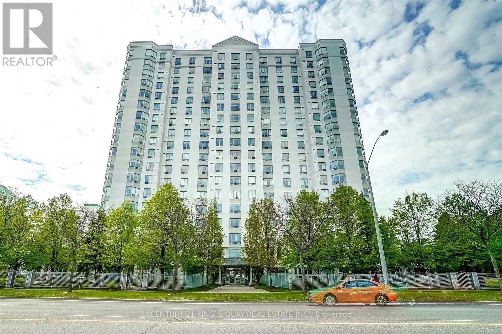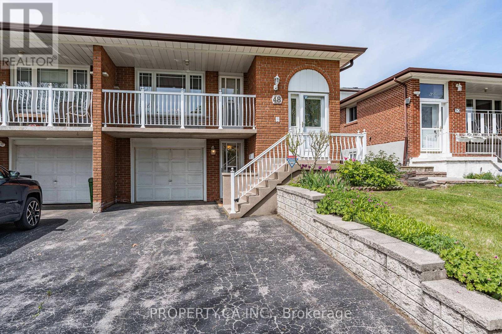1240 - 10 David Eyer Road
Richmond Hill, Ontario
Brand new luxury 3 bedrooms, 3 washroom End unit condo townhouse(1,664 sqft+630 sqft outdoor space), no one live before. Upper unit condo townhome features bright and spacious open concept layout, 10 ceilings main floor, 9 ceilings upper floor, modern kitchen with integrated appliances, quartz counter top in the kitchen with LED under cabinet lighting. Primary bedroom with ensuite bath, large windows and w/o balcony. There is lot of enjoy in this house with plenty of indoor as well as outdoor space with balconies and a huge dream rooftop terrace. Great location, Proximity Hwy 404, Costco, Grocery, Schools, Parks, Public Transit and top schools! Maintenance include parking/lock maintain and high speed internet. (id:47351)
20z & 21z Mcgregor St
Shuniah, Ontario
*355 ACRES* HUGE ROCK QUARRY*CLOSE TO THUNDER BAY*. Two large parcels of land Accessed from private road Zoned Aggregate Extraction (Removal of Sand, Gravel, Rock etc.). Explore the possibilities on this expansive 2 property site with Total of 355 Acres. Zoned for Aggregate Extraction, this parcel is strategically positioned for the removal of Sand, Gravel & Rock. Its size & location close to Thunder Bay make it an ideal investment for those seeking to capitalize on the lucrative opportunities in the extraction industry. The private road is well maintained and the property has a natural water source also running through it in Shuniah Township. CALL ANYTIME FOR DETAILS (id:47351)
219 - 185 Deerfield Road
Newmarket, Ontario
Very Bright, Spacious Corner Unit With Lots OF Sunlights, 2 Bedroom, 2 Full Washrooms, and Two Balconies. 1 Parking Included. 9 Foot Smooth Ceilings, Open Concept Living Space, Seamlessly Integrated Kitchen, Dining, and Living Areas, Vinyl Plank Flooring Cabinetry With Modern Chrome Finish Hardware, Soft Close Drawers. Spa-Inspired Bathrooms, Integrated Sink and Premium Porcelain Tile Washroom Flooring. Minutes To Upper Canada Mall, Steps To Public Transit, Restaurants, Schools and Parks. Minutes To Southlake Hospital. A Few Steps To VIVA Transit. 3 Mins To Main Street, Easy Access To Hwy 404, 5 Mins To GO Station. (id:47351)
71 Seward Crescent
Ajax, Ontario
Bright, open-concept 4-bedroom home featuring a 2-bedroom basement apartment with a private side entrance. A grand double-door entry welcomes you into a space enhanced with hardwood flooring and pot lights throughout. The upgraded kitchen showcases quartz countertops and offers a walk-out to a large deck overlooking a beautiful, treed backyard oasis-ideal for relaxing or entertaining. The spacious family room stands out with soaring 13 ft ceilings and a cozy fireplace.The primary bedroom offers a double-sink vanity and a generous retreat-style layout. The second bedroom is bright and spacious with its own private balcony, perfect for unwinding after a long day. Ideally located near Public, Catholic, and French Immersion schools, as well as a rec centre, library, parks, and minutes to Highways 401, 407, and transit. (id:47351)
979 Lea Street
Pembroke, Ontario
This 4-bedroom, 1-bath in West End Pembroke offers excellent potential as an investment opportunity, or could be ideal for anyone looking to build some sweat equity. It features forced air gas heating, central air conditioning, and has ample space. It is conveniently located close to all West End amenities, including Riverside Park and the West End Mall. Being sold under Power of Sale. (id:47351)
773 Ninth Concession Road
Stone Mills, Ontario
Lovingly maintained and looking to share a fabulous and peaceful country lifestyle with a new owner. Look no further than 773 7 Ninth Concession Rd. Country living at its best. Want it all in country living. A rare find. Approximately 279 acres of land, practically all accessible by ATV. Nice level land with trails through the woods, and pastures, and one 10 acre beaver pond with an abandoned hunting camp. 1870 built home and barn lovingly cared for (see photos & video). Home is attractive stucco exterior with 2500sf, 4 bedrooms, 2 full baths, nice layout, surprisingly good sized bedrooms, large sunny kitchen with south facing patio doors to deck. You'll love the 50 x 50ft, 2 level 1890 barn in great shape. The pigs, goats, cows, turkeys and chickens think it's ideal. Barn has its own well + hydro too. Privacy on 279 acres is not an issue, and you are on a quiet country road, 20 minutes to 401, and 35 minutes to Kingston. Have it all. The lot size here is a generous 1821 feet frontage by 6230 feet, with about 60 tillable acres, and a mixture of pasture and trails. Two great wells, one for house, one for barn. Main floor office or 4th bedroom. Assortment of outbuildings. Plenty of parking. Starlink or Bell, super high speed internet for those working from home too, Tap maple trees, Hunt, Watch the beavers, enjoy the trails. On a farm, life is for living. Enjoy, bring the family, See it today! May include furnishings. (id:47351)
2 Mohns Avenue
Petawawa, Ontario
Don't miss this exceptional chance to own a mixed-use building with land in one of Petawawa's most sought-after locations. This property features established retail/office space on the main level and residential apartment above-providing immediate income and impressive future potential. Whether you're an investor, business owner, or developer, this versatile property offers endless possibilities, from expanding the existing structure to undertaking a full redevelopment. Enjoy excellent visibility, consistent foot traffic, and the benefits of a rapidly growing community. Opportunities like this are rare, act fast to secure long-term value in a high-demand area! (id:47351)
213 - 1 Chef Lane
Barrie, Ontario
Luxurious 3-Bedroom, 2-Bathroom Condo | 1,379 Sq. Ft. of Refined Living. Experience contemporary luxury in this brand-new 3-bedroom, 2-bathroom condominium offering 1,379 sq. ft. of beautifully designed living space. This impressive residence features gleaming hardwood floors throughout and a modern open-concept layout ideal for both relaxation and entertaining. The upgraded kitchen and bathrooms showcase elegant finishes, premium fixtures, and high-end appliances, combining style with functionality. Enjoy the convenience of underground parking and a private locker for additional storage. Residents will appreciate a wealth of premium amenities, including a fully equipped fitness center, community kitchen, and inviting outdoor spaces complete with pizza ovens, spacious patios, and recreational areas such as a playground and basketball court. Perfectly located just minutes from Highway 400, Lake Simcoe, the GO Station, and a variety of shopping and dining destinations, this condo offers the ultimate blend of modern comfort, convenience, and luxury living. (id:47351)
603 - 1227 Wellington Street W
Ottawa, Ontario
Welcome to this beautiful 1-bedroom plus den condo in the heart of Wellington Village! This bright and modern unit offers an open-concept layout, large windows, and high-end finishes throughout. Enjoy a contemporary kitchen with quartz countertops, stainless steel appliances, and ample storage. The spacious living area leads to a private balcony with great views. The primary bedroom features generous closet space, while the versatile den is perfect for an office, guest space, or extra storage. The bathroom showcases sleek, modern design. Located steps from shops, cafés, restaurants, grocery stores, the LRT, and all the urban conveniences of Wellington West. Perfect for professionals, downsizers, or anyone seeking stylish urban living. (id:47351)
11 - 55 Nugget Avenue
Toronto, Ontario
2083 sq ft of industrial space located on Sheppard and McCowan, minutes to Hwy 401. Great spot for storage, e-commerce, and showroom. Partially renovated from the previous tenant and ready for your personal touch. Open space with approximately 12 to 14 ft ceiling height. There is no back door for loading. Tenant pays own hydro, water, and gas. (id:47351)
4 - 2 Bascom Street S
Uxbridge, Ontario
Great Condition 1-Bedroom Apartment In The Heart Of Uxbridge With A B Kitchen And Bathroom, Fresh Paint Throughout, Brand New Light Fixtures, Fridge And Stove. Amazing Location, Great Landlord (id:47351)
45 - 990 Deveron Crescent
London South, Ontario
Welcome to 990 Deveron Crescent Unit 45, an exceptional stacked townhouse, LESS THAN ONE YEAR OLD, offering modern design and functional living in a desirable location. Featuring 3 spacious bedrooms, 3 bathrooms, and nearly new appliances, this home boasts an open-concept kitchen that seamlessly connects to the dining and living areas, a lower-level primary suite with a walk-in closet and en-suite, plus convenient in-unit laundry. Outdoor living is enhanced with a Juliette balcony at the front and a private deck backing onto a serene ravine for added privacy. Complete with one parking space, this property offers flexible occupancy and excellent value. Ideally located with easy access to Hwy 401/402, White Oaks Mall, Victoria Hospital, Meadowlily Woods Trails, and top-rated schools, including Wilton Grove Public and Sir Wilfrid Laurier Secondary, this home is perfect for families, professionals, or investors seeking a contemporary move-in ready lifestyle. (id:47351)
1801 - 27 Mcmahon Drive
Toronto, Ontario
1 Year Old Saisons Condos at Concord Parkplace.693Sq Feet including 163Sqft Of Balcony, in central North York location @Concord Park Place! Bright and Spacious w/9' Ceilings. High End finishes throughout: Modern kitchen w/Built-In Appliances, Quartz Countertop & Backsplash and valance lighting. Built-In Organizer in bedroom closet. Balcony w/Tiled floor and Electric Heater. 5 Star Hotel Level Amenities @Concord Mega Club featuring Full-size Basketball Court/Volleyball Court/Badminton Courts, Golf Putting Green, Outdoor Fitness Zone, Billiards, Lounge, Bowling Lounge, Lawn Bowling, Tennis Court, Multi-lane Swimming Pool, Whirlpool, Shallow Pool, Sauna, Piano Lounge, Japanese Zen Garden, Tea Room, Multiple Fitness Studios & Yoga Studio, English & French Garden, Outdoor and Indoor Children Playroom, BBQ Areas, Golf Simulator, Ballroom/Banquet Room, Wine Lounge, Guest Suites, visitor parking and more! Steps to Bessarion Subway station & Huge State of the Art Community Center. Close to Ikea, Canadian Tire, Bayview village shopping center, supermarkets, North York General Hospital, Hwy 401 & 404. (id:47351)
107 - 100 Dundalk Drive
Toronto, Ontario
Convenient Location At Kennedy S/401! 2Br 1 Bth South Facing Garden Suite W/Fenced Terrace, Which Has Private Walk-In Entry With Your Own Sunny Front Yard *Direct Entry From Street Or Via Lobby! * Bright Living / Dining Rooms, Ample Closet, Large Galley Kitchen, Practical & Open Concept Layout, Easy Access To All Amenities! Move Right In+Enjoy! (id:47351)
6 - 5605 Oscar Peterson Boulevard
Mississauga, Ontario
Convenient Location, 2 Bedroom Townhouse In Desirable Mississauga Neighbourhood. Located Just Off Thomas/Winston Churchill. This Sun Filled Unit Has A Spacious Layout With An Open Concept Kitchen Over Looking Living And Dining Room. Walk Out To Balcony, 2 Spacious Bedrooms, Master Bedroom With 4 Pc Ensuite And Walkout To Balcony. One Surface Parking In Front Of The Unit. Close To Erin Mills Town Centre, Mins To Chalo Freshco ,Transit, Library, Schools. Prime Location For Families. (id:47351)
8 Larkin Avenue
King, Ontario
Welcome to 8 Larkin Ave, Luxury Living in Nobleton! This executive home sits on a premium 64 x 112 ft lot and offers 3,216 sq ft above grade finished plus 985 sq ft finished basement, along with over 550 sq ft of covered outdoor loggia featuring top-quality finishes throughout. Features include hardwood floors, pot lights, crown moulding's, open-to-above living room, and a chef-inspired kitchen with stainless steel appliances and large centre island. Upstairs boasts a primary suite with 4-pc ensuite & W/I closet, plus additional bedrooms each with their own ensuite. The fully finished basement includes a custom second kitchen and wine cellar. Enjoy resort-style outdoor living with an inground pool, custom loggia with built-in fireplace, outdoor living area, washroom, and shower. Located in one of Nobleton's most prestigious communities, this home is the total package. (id:47351)
Lot 15 Hwy 7 Road
Mississippi Mills, Ontario
Developers, Investors take note! Beautiful 12.5 acres lot on HWY 7 between Carleton Place and Perth, on the intersection of 3 roads! Walking distance to school! Over 1500 Ft of frontage along the HWY. The Owner can change to commercial use and can have access to Highway or Concession Rd on the back. A must see! Call today! (id:47351)
214c - 55 Wyndham St N
Guelph, Ontario
Furnished Private Offices Rooms For Lease, In Quiet Corner Of Quebec Street Mall. Offices Can Be Leased Individually For $550/Mth, Or Lease Multiple Spaces. Short Or Long-Term Flexibility. Shared Meeting Room, Kitchen & Copier Room Available. Monthly Parking Can Be Arranged Through Property Management. (id:47351)
10346 Loyalist Parkway
Greater Napanee, Ontario
A Rare Project Home with Heart, History & Huge Potential. Set on just over half an acre, only five minutes to the Glenora Ferry, this former schoolhouse-turned-residence offers a unique opportunity for someone with vision to restore and transform this property. With easy access to Prince Edward County's wineries, beaches & charm via the ferry, and a convenient commute toward Napanee, Kingston or the 401, the location truly delivers the best of both worlds. This isn't a simple handyman job, it's a major renovation project perfect for those who dream big and love character. Inside you'll find two bedrooms plus a den, kitchen, living room, dining room and full bath. The unfinished walk-out basement offers space for workspace or storage. The metal roof and propane furnace provide a solid starting point. If you've been searching for a property with story, soul and strong upside, this is your canvas. Bring your imagination, your plans, and create something remarkable in a location where opportunity meets charm. (id:47351)
B20 - 62 Overlea Boulevard
Toronto, Ontario
This Roll Me Up Ice Cream And Dessert Franchise Is Positioned In a Vibrant Plaza Surrounded By Many residents. This Established Business Boasts A Loyal Customer Base And A Stellar Google Rating. The Store Features A Dine-In Facility And An Amazing Store Design, Providing A Welcoming Atmosphere For Customers. Enjoy Affordable Base Rent In A Rapidly Growing Community That Promises Increased Foot Traffic And Sales Potential. Roll Me Up Offers A Diverse Product Range, Including Stir-Fried Ice Cream, Waffles, Smoothies, Pancakes, Milkshakes, Cheesecakes, And Scoop Ice Creams. As A Growing Brand In Greater Toronto Area And More In The Pipeline, Roll Me Up Provides Exceptional Franchise Support, Ensuring Smooth Operations And Business Growth... (id:47351)
5459 Campbellville Road W
Milton, Ontario
Fantastic opportunity to own a spacious bungalow in a prime country setting! Offering over4,500 sq. ft. of finished living space, this home features five generously sized bedrooms and three full washrooms on the main floor, plus five additional bedrooms and two full washrooms in the fully finished basement. With two kitchens and a separate basement entrance, this property is ideal for large or multi-generational families or those seeking excellent income potential-perfect for an in-law or extended family suite. Enjoy the warmth and character of large brick wood-burning fireplaces, ready to be restored to their original charm. Situated just minutes from the city and major highways, and close to Halton Conservation areas, with Glen Eden Falls and Kelso only a short walk away-this location truly offers the best of country living with urban convenience. Cozy up by large brick wood-burning fireplaces, ready to be restored to their former glory. Conveniently located close to the city, major highways. (id:47351)
Lower - 41 Kimbermount Drive
Toronto, Ontario
Welcome to your own private retreat in the heart of Scarborough! This bright and spacious 2-bedroom lower-level apartment features a separate entrance, 3 versatile rooms, and a private terrace perfect for morning coffee or evening unwind. Enjoy modern laminate and ceramic flooring throughout, with utilities and cable TV included for stress-free living. Pride of ownership is clear in every corner. Conveniently located just minutes to shopping, highways, hospitals, schools, TTC, and more this gem checks all the boxes! (id:47351)
1607 - 5001 Finch Avenue E
Toronto, Ontario
MOVE-IN READY!!! FRESH PAINTED UNIT. Hydro, Water & Parking Included. Convenient Location Finch & McCowan. TTC At Door Step, Close To Woodside Square Mall, School, Parks, Highway. Spacious 2 Bedroom, 2 Bath Unit, Laminated Flooring Thru-Out, Ensuite Laundry & Storage, Lots Of Cabinet Space, Excellent Building Facilities: Indoor Pool, Game Room, Sauna, 24 Hour Concierge, Visitor Parking, Guest Suite. Tenants Pay For Their Own TV Cable & Internet. No Smoking, No Pets. (id:47351)
48 Navaho Drive
Toronto, Ontario
Spacious 5-Level Backsplit in the Heart of Pleasant View - First Time on the Market! Lovingly cared for by the original owner, this solid, unique semi-detached home offers incredible versatility and future potential. With 4 above-grade bedrooms, 2 full kitchens, and 4 separate entrances, the layout is ideal for multigenerational living or exploring future income possibilities (not currently a legal income property-buyer to verify). The home features 2 full 4-piece bathrooms, a bright family room with a gas fireplace, and a finished basement with a classic wood-burning fireplace. Additional highlights include parking for 3 vehicles, a concrete slab patio and walkway, and an outdoor gas BBQ hookup.Situated on a quiet, family-friendly crescent in the desirable Pleasant View community, steps to Victoria Park TTC, and close to Finch Subway, 401/404/DVP/407, Fairview Mall, Seneca College, and top-rated schools like Cherokee Public School and Our Lady of Mount Carmel Catholic School. Parks, shopping, and community amenities are all nearby. A rare opportunity with space, charm, and endless potential! (Some photos have been virtually staged.) (id:47351)
