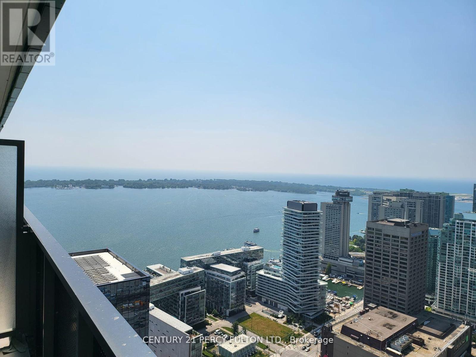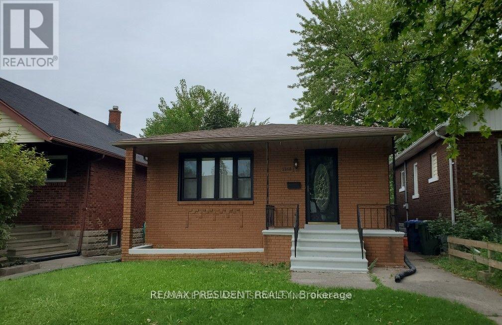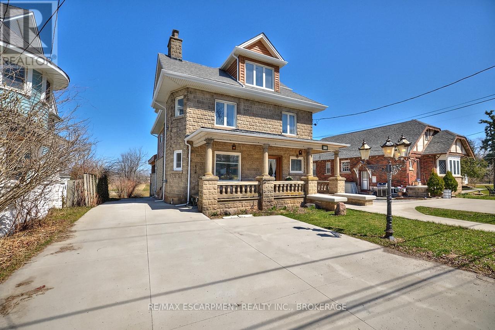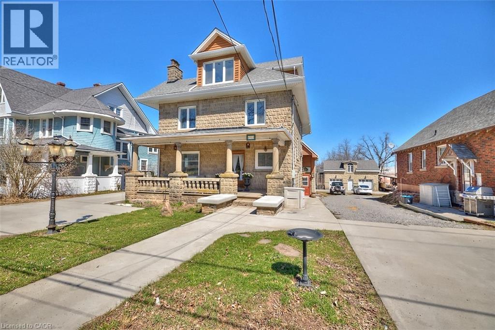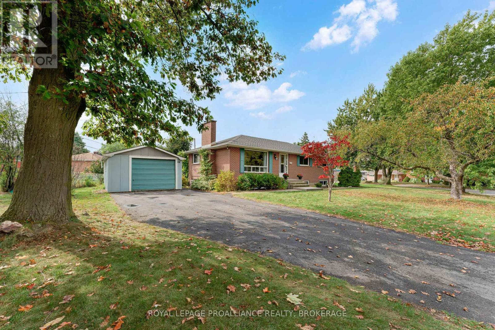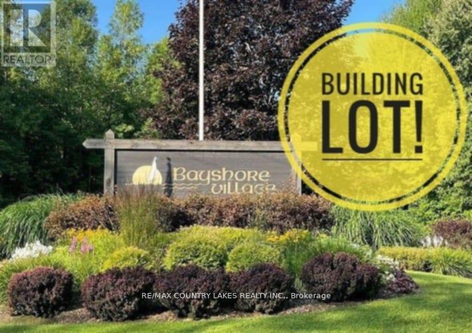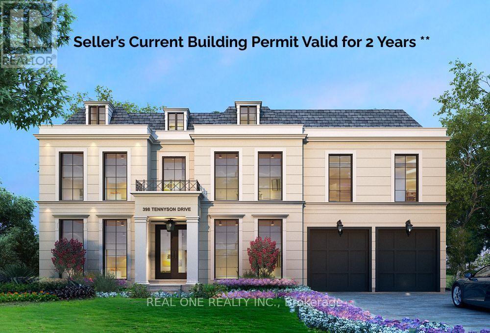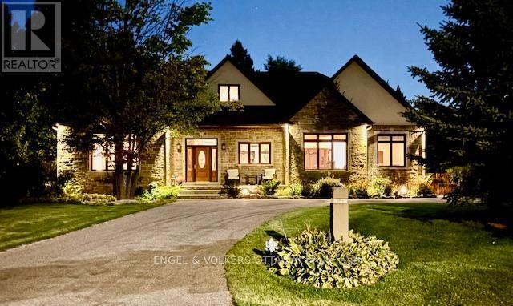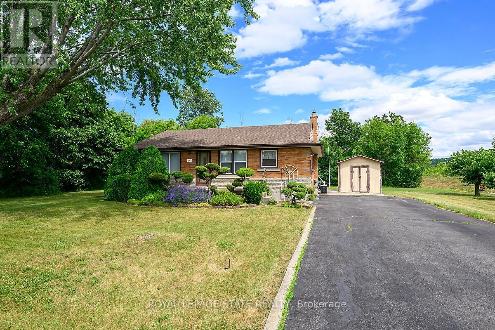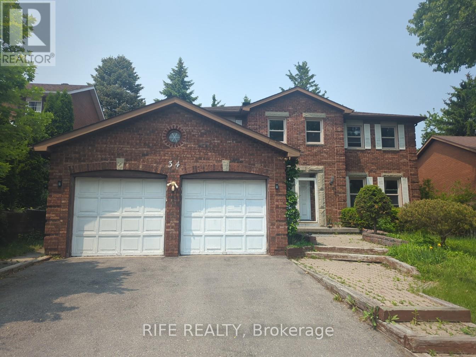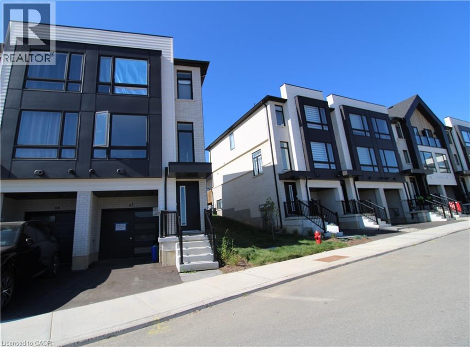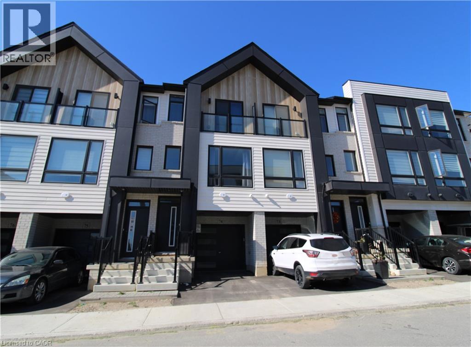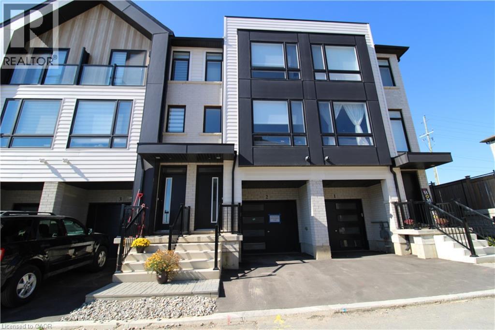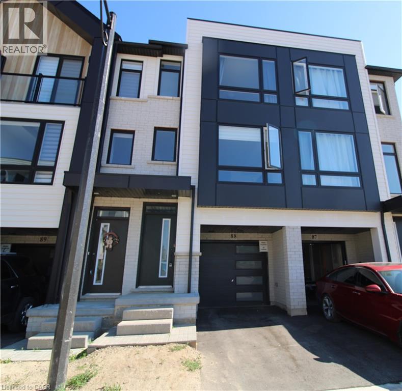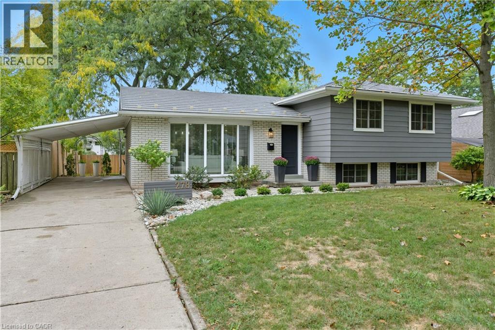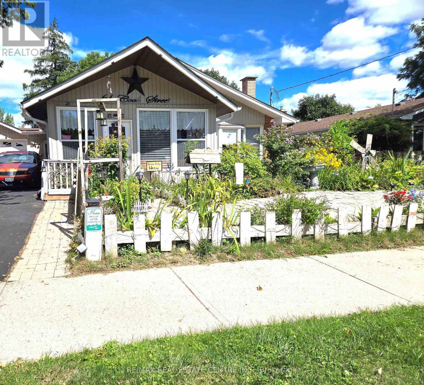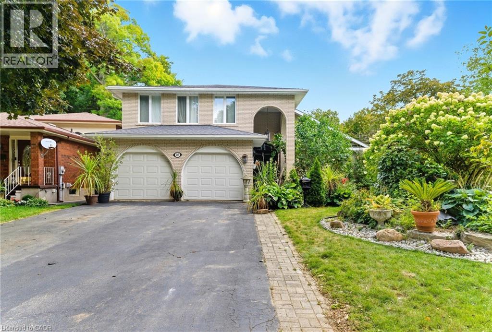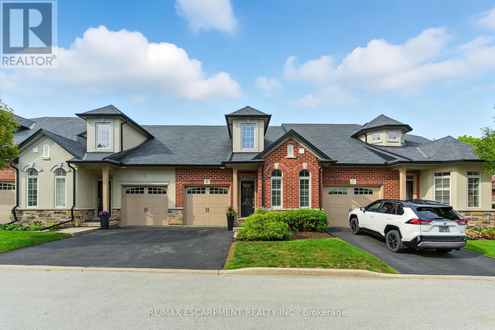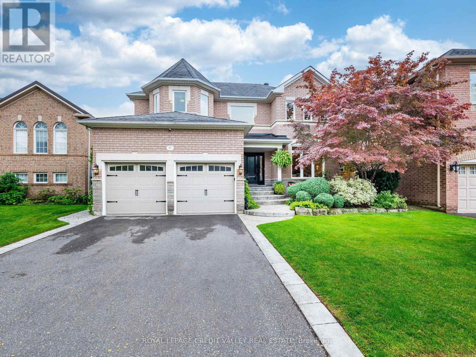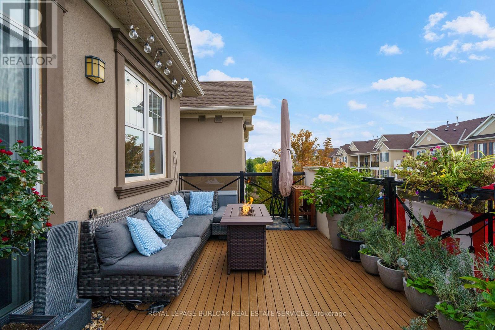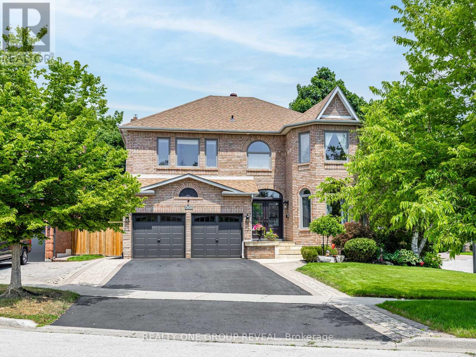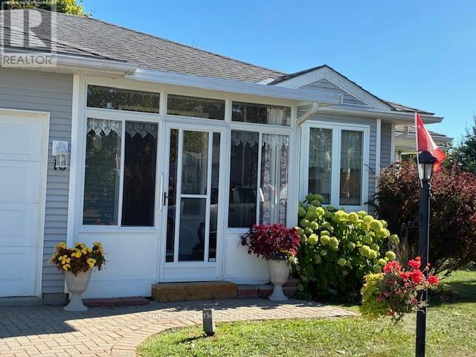5310 - 138 Downes Street
Toronto, Ontario
Lakeside Luxury at Sugar Wharf by Menkes! Welcome to this immaculate 1-bedroom, 1-bathroom suite featuring soaring 10-foot ceilings. it feels just like new! This suite offers unobstructed views of the Toronto skyline and a balcony perfect for enjoying the vibrant cityscape and lake breeze. Modern interior finishes and stainless steel appliances. Enjoy one of the most functional layouts in the building, ideal for both comfort and style. Future direct access to the PATH and school makes this an incredible investment in both convenience and lifestyle. Bonus: This unit comes with 1 Unity Fitness Membership (valued at $170.00+ HST), offering wellness right at your doorstep. (id:47351)
1148 Wigle Avenue
Windsor, Ontario
The beautifully renovated main floor of an all-brick home located just a 10-minute walk from the University of Windsor. This bright and spacious unit features three bedrooms, each with a ceiling fan, a fully updated 4-piece bathroom with a stylish double sink vanity, and a modern kitchen with custom navy-blue cabinets, quartz countertops, and stainless steel appliances. The open living area offers a comfortable space to relax, and the entire unit has been freshly painted. Additional highlights include new windows, a new roof, and in-unit laundry for added convenience. Situated in a quiet, family-friendly neighborhood, this home is close to public transit, shopping, restaurants, schools, pharmacies, and more. Ideal for students, professionals, or small families seeking a well-maintained, move-in-ready rental. Tenant pays 80% utility. (id:47351)
4915 King Street
Lincoln, Ontario
Welcome to this stunning century home in the heart of Beamsville, perfectly located within walking distance to town and just minutes from multiple renowned wineries. Originally built in 1900, this residence blends timeless architectural charmwith original wood trim and detailingtogether with thoughtful modern updates, creating the ideal balance of history and function. Offering over 3,500 sq. ft. of finished living space, this home boasts 5 bedrooms above grade, including a unique in-law suite complete with a rough-in kitchen, spa-like bathroom, and private balcony with breathtaking views of Lake Ontario. The basement, featuring a separate entrance, bathroom, and divided rooms, is currently set up as an office but offers endless potential for additional living or income space. The outdoor area is a true entertainers dream: a large covered concrete porch with fireplace, full concrete bar, and a wood-fired pizza ovenperfect for gatherings year-round. This home has seen extensive upgrades including a new roof (2023), spa-inspired bathroom (2025), concrete driveway (2018), and eavestroughs (2024). In 2004, the house was completely stripped down to the studs with all new electrical, plumbing, drywall, insulation, and windows installed. The basement is fully waterproofed with newer weeping tile, making it bone dry and solid. With its combination of historic character, modern upgrades, versatile layout, and unbeatable location, this one-of-a-kind property is a rare opportunity in the Niagara region. 4915 King St., Beamsville A home that captures the past, embraces the present, and holds endless potential for the future. (id:47351)
4915 King Street
Beamsville, Ontario
Welcome to this stunning century home in the heart of Beamsville, perfectly located within walking distance to town and just minutes from multiple renowned wineries. Originally built in 1900, this residence blends timeless architectural charm—with original wood trim and detailing—together with thoughtful modern updates, creating the ideal balance of history and function. Offering over 3,500 sq. ft. of finished living space, this home boasts 5 bedrooms above grade, including a unique in-law suite complete with a rough-in kitchen, spa-like bathroom, and private balcony with breathtaking views of Lake Ontario. The basement, featuring a separate entrance, bathroom, and divided rooms, is currently set up as an office but offers endless potential for additional living or income space. The outdoor area is a true entertainer’s dream: a large covered concrete porch with fireplace, full concrete bar, and a wood-fired pizza oven—perfect for gatherings year-round. This home has seen extensive upgrades including a new roof (2023), spa-inspired bathroom (2025), concrete driveway (2018), and eavestroughs (2024). In 2004, the house was completely stripped down to the studs with all new electrical, plumbing, drywall, insulation, and windows installed. The basement is fully waterproofed with newer weeping tile, making it bone dry and solid. With its combination of historic character, modern upgrades, versatile layout, and unbeatable location, this one-of-a-kind property is a rare opportunity in the Niagara region. 4915 King St., Beamsville – A home that captures the past, embraces the present, and holds endless potential for the future. (id:47351)
64 Michael Grass Crescent
Kingston, Ontario
Welcome to this updated, all-brick bungalow, perfectly situated on a generous corner lot. Move in with absolute confidence knowing this home boasts significant recent investments, starting with a brand new roof installed in 2025, which includes a valuable 50-year transferable warranty. Additional key upgrades that enhance the home's value and versatility include the installation of new basement windows (2022), along with the renovation of a basement bedroom and the addition of a new shower (2019), all of which substantially improve the functionality of the lower level. This residence offers the ideal blend of classic construction and modern convenience, perfect for multi-generational living. The bright main floor is immediately welcoming, featuring a living room with a large picture window, three cozy bedrooms, and beautiful original hardwood floors that provide warmth and charm. The expansive, finished lower level truly shines as an ideal in-law suite or separate living quarters, complete with a large family room, a fourth bedroom, a kitchenette, and its own separate outside access for privacy and independence. Outside, the large corner lot offers a peaceful retreat with a private, tree-lined yard and a large detached garage for ample storage and parking. Solid, updated, and full of potential, this is an opportunity you don't want to miss. Schedule your viewing today! (Appliances are included in "as-is" condition.) (id:47351)
Upper - 1316 Queen Street E
Toronto, Ontario
Spacious Three Bedroom Leslieville Apartment Spread Over Two Full Floors. Freshly painted throughout. Top Level, Tree-House Like Roof Terrace. Hardwood Floors In Livingroom With Contemporary Vinyl Floors In Bedrooms. Large Window In Kitchen Fills The Room With Natural Light. All Main Utilities Are Included: Water, Heat, A/C & Hydro. Queen Streetcar At Your Doorstep For Easy Commutes. An Ideal Home That's Steps To Shops And Restaurants In Leslieville, Little India And The Beach. Vacant and available for immediate occupancy. (id:47351)
36 Southview Dr R.r.#3, Brechin Drive S
Ramara, Ontario
This rare vacant lot is ready for your dream home! 100 x 200 dry building lot on a pond sits on a quiet street in Bayshore Village. Amenities galore! Social events in the community building, Golf Course, renovated harbours throughout this village. Enjoy boating, tennis, pickleball, the salt water swimming pool, water aerobics. Bell Fiber Optics. The Bayshore Village Centre offers everything from private parties, get togethers, yoga, and so much more. Membership fees apply: $1015.00 annually. (id:47351)
398 Tennyson Drive
Oakville, Ontario
5 Elite Picks! Here Are 5 Reasons To Make This Home Your Own: 1. Incredible Opportunity to Build Your Dream Home on Large Lot in One of Oakville's Most Sought-after Neighbourhoods Surrounded by Multi-Million Dollar Residences! 2. Permit-Ready Property Offers the Chance to Build Your Dream Home with Much More Ease! 3.Existing Brick Bungalow Sits on a Premium 67-Ft Wide Lot & Features Bright Living Room with Bay Window, Lovely Kitchen with W/O to Backyard, 3 Bedrooms, 2 Baths, and Finished Basement. 4. Fabulous Location Just Minutes from Top-Rated Schools, Parks & Trails, Shopping & Amenities, Hwy Access, Oakville's Beautiful Waterfront Area, Bronte Heritage Waterfront Park, Coronation Park & Much More! 5. Whether You're Looking to Develop, Renovate, or Move in, this Home Presents Endless Possibilities! All This & More! Drawings & Floor Plans are Available for Serious Inquiries. Seller's Building Permit is Valid for 2 Years! Don't Miss This Opportunity to Bring Your Dreams to Reality! Updated Shingles '21 (id:47351)
1836 Whitemarsh Crescent
Ottawa, Ontario
Nestled on a lush, private two-acre lot at the end of a peaceful crescent, this captivating bungalow-loft offers the perfect blend of serene country living and modern convenience - just minutes from shopping, dining, and essential amenities. Step inside to discover an open-concept layout bathed in natural light through a soaring solarium wall and cathedral ceilings in the spacious great room. The gleaming chef's kitchen features granite countertops, stainless steel appliances, and a stylish built-in bar ideal for effortless entertaining. Enjoy cozy evenings beside one of two elegant fireplaces, or retreat to the main-floor office - perfect for working from home. Two luxurious primary suites each include a private ensuite, while an additional bedroom with its own bath makes hosting guests a breeze. Upstairs, the snug loft invites you to curl up with a book. The mud room is conveniently located with laundry next to oversized two car garage with 9 ft wide openings perfect for larger vehicles. The walkout lower level expands your living options with a games room, gym, family lounge, plus another bedroom and bath designed for privacy and versatility, whether for in-laws, teens, or a guest suite. The outside, mature gardens, walking paths, and towering trees create a nature lovers oasis, and the furnished patio beckons you to star-gaze on warm summer evenings in your private, neighbor-free sanctuary. With approximately 5000 square feet of living space, ample storage and show-stopping curb appeal, this remarkable home is more than just a house - it's a lifestyle. Don't miss your chance to own this rare country retreat. Schedule a private showing today to experience its charm first hand! (id:47351)
220 Winona Road
Hamilton, Ontario
Nestled in one of Winona's most sought after neighbourhoods, this beautifully maintained brick bungalow sits on an exceptional, 98 by 80 oversize lot, 8 car parking and long drive, surrounded by mature trees, lush greener, offering privacy and a tranquil, wooded setting! Enjoy the best of both worlds with a country like feel, just minutes away from schools, park, QEW, Grocery stores Costco and all shopping amenities. Fabulous potential awaits! (id:47351)
34 Briarwood Road
Markham, Ontario
Cozy And Furnished Home In Prestigious Unionville.Huge Lot 4 Br , 3060 Sf, Double Garage. Lots Of Sunshine W/South Exposure. Functional Layout. Interlock Walkway. Dbl Door To Front Entrance & Mbr. Mature Treed Backyard W/Deck. Basmt Rec Rm Could Be Dancing Studio. Top Ranking School: Unionville H.S. & William Berczy P. S. Close To Toogood Pond, Main St Unionville, Park & Amenities. (id:47351)
55 Tom Brown Drive Unit# 65
Paris, Ontario
End Unit Modern Farmhouse townhome with 3 beds, 2.5 baths and backyard. Park in your single garage with door to den with real wood look vinyl plank flooring, walk up stairs to second floor with 9' ceilings and vinyl plank flooring throughout great room, powder room, laundry kitchen and breakfast. Kitchen features quartz counter tops, undermount sink, extended height upper cabinets, dinette boasts sliders to the back yard. Continuing upstairs to the primary with walk-in closet and ensuite featuring shower with ceramic walls and sliding glass door. Other 2 bedrooms share the 4 pc main bathroom. Close to schools and shopping and the 403. (id:47351)
55 Tom Brown Drive Unit# 74
Paris, Ontario
Stunning 3 storey, 3 bedroom, 2.5 bathroom home close to the 403, shopping and schools. Upgrades include luxury vinyl plank flooring on stairs at entry and on all levels, quartz counter tops in kitchen and bathrooms, extended height cabinets, garage door entry to house, pot lights in family room, undermount sink, glass shower in ensuite and backyard walkout from the kitchen/dining area. Appliances included. (id:47351)
55 Tom Brown Drive Unit# 2
Paris, Ontario
Close to 403! Modern Farmhouse townhome with 3 beds, 2.5 baths and backyard. Park in your single garage with door to den with real wood look vinyl plank flooring, walk up stairs to second floor with 9' ceilings and vinyl plank flooring throughout great room, powder room, laundry kitchen and breakfast. Kitchen features quartz counter tops, undermount sink, extended height upper cabinets, dinette boasts sliders to the back yard. Continuing upstairs to the primary with walk-in closet and ensuite featuring shower with ceramic walls and sliding glass door. Other 2 bedrooms share the 4 pc main bathroom. Close to schools and shopping. (id:47351)
55 Tom Brown Drive Unit# 88
Paris, Ontario
Sought after new community in the hidden gem of Paris make this beautiful community of Paris nestled along the Grand River surrounded by nature and close to the 403 your new neighbourhood. Modern Farmhouse inspired townhome. Generous living space for this 3 bedrooms plus den with walkout to backyard. Quartz counter top in the kitchen, luxury vinyl plank flooring on the main level, extended height cabinets, undermounted sink, and powder room. Walk out to your private deck for your morning coffee directly off the dinette area. Primary bedroom with ensuite, glass shower and walk in closets and an additional 2 bedrooms & main bathroom. Enter through the front door or convenient inside entry from garage. (id:47351)
278 Purnell Place
Burlington, Ontario
Welcome to 278 Purnell Place – A Fully Renovated Gem in One of Burlington’s Most Sought-After Neighbourhoods. From the moment you arrive, this beautifully updated 3-bedroom, 2-bathroom home impresses with its curb appeal and inviting atmosphere. Thoughtfully renovated from top to bottom, every detail has been designed to blend style, comfort, and functionality. Step inside to a bright and welcoming main floor where fresh finishes, modern flooring, and neutral décor create an airy, contemporary feel. The open-concept living and dining areas provide the perfect backdrop for everyday living and entertaining. The heart of the home flows into a showstopping sunroom featuring floor-to-ceiling windows and five sliding doors. This incredible space is flooded with natural light and seamlessly connects the indoors to the outdoors — perfect for morning coffee, a cozy reading nook, or year-round gatherings with friends and family. All three bedrooms are generously sized with ample closet space, with a bathroom that has been tastefully updated with sleek fixtures and finishes. The lower level offers additional living or recreation space, giving your family room to grow. Situated in a highly desirable Burlington neighbourhood, 278 Purnell Place offers more than just a beautiful home. Two brand-new recreation centres are within walking distance, providing endless opportunities for fitness, sports, and community activities. Families will also appreciate the convenience of nearby highly ranked schools, parks, and everyday amenities. Move-in ready and brimming with natural light, this stunning home combines modern upgrades, a prime location, and exceptional lifestyle amenities — truly a rare find in today’s market. (id:47351)
135 Sir Williams Lane
Flesherton, Ontario
Fantastic opportunity in a coveted Lake Eugenia location! Build your dream home or cottage getaway on this 75ft x 220ft treed, private lot, surrounded by gorgeous scenery, peace, and tranquillity. Proximity to conservation areas, Eugenia Falls, and Beaver Valley Ski Club make this the perfect 4 season location. Approximately 15 min drive to Flesherton, 35 min to Collingwood/Thornbury. (id:47351)
61 Cook Street
Halton Hills, Ontario
REDUCED PRICE!! A great starter home with 3 Bedtroom built in 1955 (Mpac), 1258 Sq Ft (Mpac), atta hed single car garage,on a 56' x 143.24' lot on a quiet strteet in Acton. Rental home comfort system includes Humidifer, air cleaner, and thermostat ndstalled February 2025 monthly rent $139.99 plus tax, (see Attachmdents), Reverse Osmosis rental $26.99 + tax (see Attachmdents), 40 Gallon power vent water heater installed November 2007,monthly rental is $35.24 + tax, (see Attachmdents). Present all Offers. (id:47351)
267 Memorial Drive
Brantford, Ontario
Welcome to this beautifully updated 4-bedroom, 4-bathroom two-storey home located in one of Brantford’s most desirable neighbourhoods. From the moment you enter the spacious foyer, you’ll be captivated by the elegant flow of the main floor, featuring arched doorways and an open-concept living and dining area that’s perfect for both entertaining and everyday living. A stylish 2-piece bathroom, updated in 2021, adds convenience to the main level. The chef-inspired kitchen, renovated in 2017, offers floor-to-ceiling cabinetry, a large island with a gas cooktop, and a built-in oven. The eat-in kitchen flows seamlessly into the cozy family room with direct access to your backyard retreat, where you’ll find beautifully stamped concrete (completed in 2018), grapevines, fruit trees, and a patio space. The backyard also features a newer pool pump (2024), perfect for summer enjoyment. Upstairs, the spacious primary suite includes a walk-in closet and an updated 4-piece ensuite bathroom (2023). Two additional bedrooms are generously sized and share a luxurious 5-piece bathroom, also renovated in 2017. The fully finished basement, completed in 2025, offers a large recreation room, an additional bedroom or office space, a 3-piece bathroom, and a functional laundry area. Additional highlights include a new AC unit (2020), newer flooring throughout including carpet (2021–2023), and a new front door installed in 2023. (id:47351)
4 Burgundy Grove
Hamilton, Ontario
Welcome to 4 Burgundy Grove, an executive-style bungaloft designed for those looking to downsize without compromise. With exterior maintenance taken care of, you can relax and enjoy almost 1,700 sq ft of elegant living space paired with a finished lower level for added versatility. The main floor offers a thoughtful layout with a primary suite featuring two closets and a spacious five-piece ensuite, ensuring comfort and convenience. At the front of the home, a bright office/den or sitting room and a two-piece powder room create the perfect work-from-home or guest-friendly space. The open-concept kitchen, dining and living area is ideal for entertaining, flowing seamlessly onto a private patio with wrought iron fencing overlooking peaceful greenspace. Upstairs, the loft level presents a large family room and a second generously sized bedroom with its own ensuite, perfect for guests or extended family. The finished basement extends the living space with a second family room, two additional bedrooms, a full bathroom and plenty of storage. Located in Ancasters sought-after Meadowlands community, this home is close to shopping, dining, and everyday conveniences, with easy highway access for commuters. RSA. (id:47351)
81 Pinebrook Circle
Caledon, Ontario
Welcome to this stunning two-story 4 bedroom home in the highly desirable Valleywood community. A perfect blend of modern upgrades, elegant finishes and ultimate indoor-outdoor living. Bright and open layout with 9 foot ceilings, crown moulding and luxury vinyl flooring on the main level. Gourmet Kitchen with chef-style gas stove, counter depth fridge with ice & water, pot filler, quartz countertops, pot drawers, stainless steel appliances, coffee bar for your morning routine & large island with Blanco sink and touch faucet. Step through the French Doors to your private backyard oasis. Spacious family room open to the kitchen, with a modern linear gas fireplace perfect spot to unwind. The spacious dining area overlooks the bright living room and features a custom wine nook with built-in wine fridge, ideal for hosting family and friends. Convenient main floor laundry room with stacked washer/gas dryer, quartz countertops and access to large two car garage with ample storage. Freshly painted primary bedroom with walk-in closet and built-in organizers. Spa-like ensuite bathroom featuring, heated floors, quartz countertops, oversized shower with rain head & body jets, jacuzzi tub and heat lamp for added comfort. Fully finished basement ideal for entertaining with games area, large bar with full size fridge, and lounging/recreation area. Basement has 3 piece bathroom with heated floors adds both luxury and functionality. Fully landscaped lot with inground sprinkler system. Backyard Oasis features Saltwater pool perfect for hot summer days, relaxing waterfall hot tub for cooler evenings. Multi purpose shed one side for storage and the other with a four season change room, quartz countertop and small bar fridge. Outdoor Kitchen with stainless steel cabinets. Plenty of space to relax, dine and entertain outdoors. This home is located in a quiet, family-friendly neighbourhood with easy access to amenities, schools and parks. A great place to call home! (id:47351)
306 - 272 Georgian Drive
Oakville, Ontario
Welcome to 272 Georgian Dr #306 an elegant boutique-style condo in the vibrant heart of Oakville's Uptown Core. This 2-bed, 2-bath residence offers 983 sq. ft. of thoughtfully designed living with soaring 9-ft ceilings and rich hardwood floors throughout. The gourmet kitchen showcases stainless steel appliances, granite counters, and a designer backsplash, blending function with modern sophistication. The generous primary suite comfortably accommodates a king-sized bed and features a walk-in closet alongside a quiet and serene ensuite your own private retreat. Outdoors, discover a rare 240 sq. ft. balcony with premium composite decking and no neighbours on either side, creating the perfect private sanctuary for fun filled gatherings with family and friends or quiet evening sunsets for you to gather your thoughts. A full detached garage adds convenience and value, while the unbeatable location places you steps from transit, dining, shopping, and every Uptown Core amenity. A refined lifestyle, in one of Oakville's most desirable communities, awaits. (id:47351)
862 Baylawn Drive
Pickering, Ontario
Located on one of Pickerings most prestigious streets, this Coughlan-built 4 BR, 4 Bath home ticks all the boxes. $$$ of upgrades. No carpeting! 9' ceilings! Travertine floors and hardwood on main floor. 5-1/2" baseboards throughout; crown molding in many of the rooms. Large, bright kitchen refreshed in 2024 with quartz counters and new patio slider 2021. Most windows replaced. New double door entry 2019 and new garage doors 2021. New gas fireplace and quartz surround 2025. Double-entry doors to a huge Master bedroom with custom walk-in closet. Master spa-like ensuite has glass enclosure shower, free-standing tub, large double vanity, linen closet and bidet. 2nd bedroom has ensuite was redesigned with glass and ceramic tiles + glass shower door. 3rd bathroom is an ensuite for 3rd bedroom and services the 4th bedroom currently being used as an office. Curved oak staircases restained and painted with a new Australian wool stair runner. Private backyard with large stone patio and inground spa being used as a hot tub but can be a plunge pool in the summer. IG sprinklers. Basement boasts an extra-large storage/furnace room and RI for additional bathroom to create an in-law suite. Easily parks 6; driveway recently paved. Located on a quiet cul-de-sac and steps to green space and walking trail. Close to all amenities schools, groceries stores, banks, restaurants, gyms etc. 10 minutes to the 401 and lake/conservation area; 10 minutes to the 407. Book a showing today to see your dream home in person!Inclusions: Inground spa, spa equipment, shed, built-in BBQ, stove, fridge, dishwasher, microwave, washer, dryer, all ELFs, built-in speakers in kitchen with Sonos; basement workbench, 2nd fridge, chest freezer, basement desk, bookshelves and shoe storage units; all shutters and draperies, one GDO (id:47351)
10 Reynolds Place W
Prince Edward County, Ontario
Inviting well maintained approx. 900 sq. ft. Bungalow in Wellington On The Lake Adult Lifestyle Subdivision. This home has charm and comfort, has a lovely 3 season sun room and a beautiful private backyard with a variety of lovely mature trees. The versatile Den also doubles as an ideal second bedroom and there is an extra 2-pc. Bath. Kitchen has lots of cupboard space plus laundry/pantry with ample cupboards and 2 year old Maytag Washer and Dryer. Large Master bedroom with remodeled en-suite 4 pc. Bath. There is an enclosed front porch with inside access to the single car garage. Located on a quiet cul-de-sac with great neighbours on the street. Enjoy living in this friendly, safe, adult lifestyle community with activities at the recreation center, library, gym, billiard room, shuffleboard, in-ground heated pool, tennis/pickle ball court, lawn bowling & woodworking shop. Walking distance to the Millennium Trail, golf course, medical center, LCBO, and village shops, restaurants, bank, pharmacy, grocery and hardware store. Close to beaches, wineries, arena, parks and all that beautiful Prince Edward County Offers. (id:47351)
