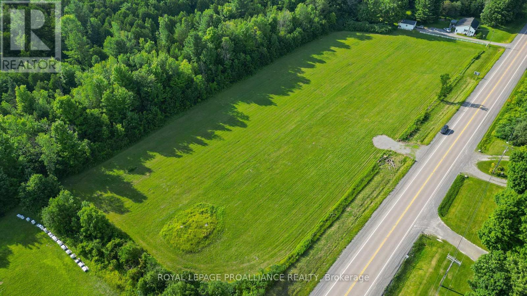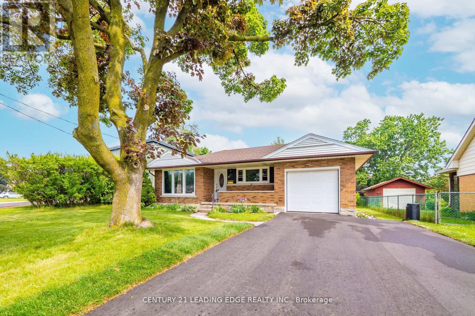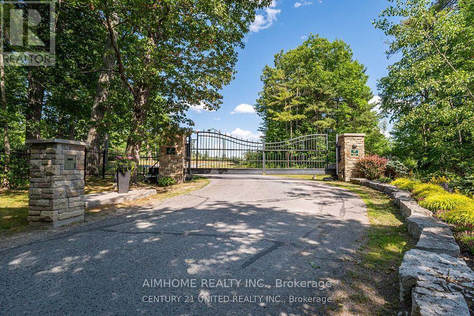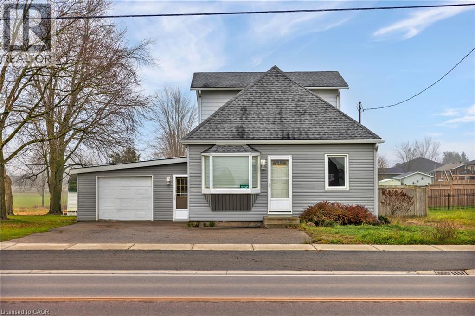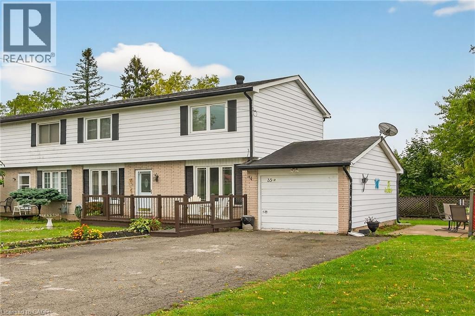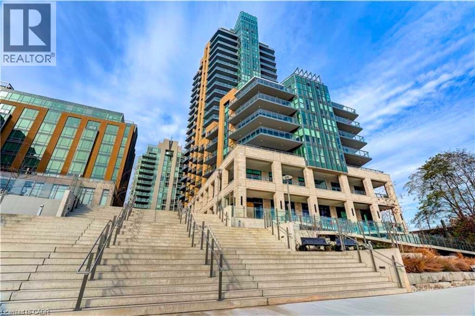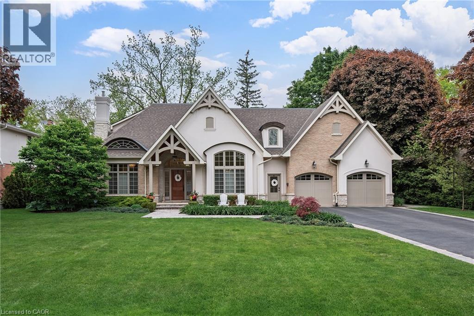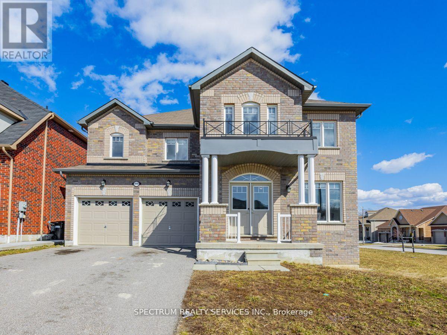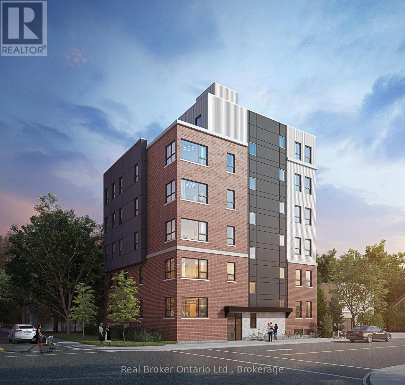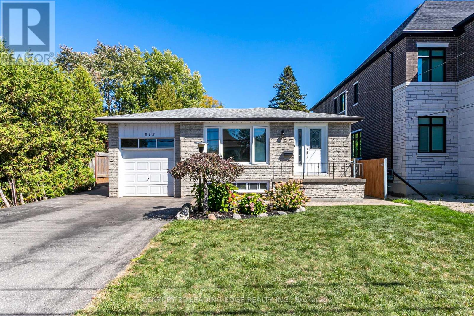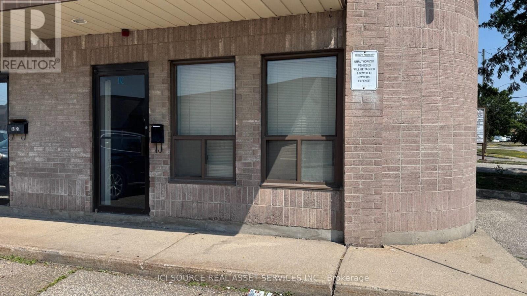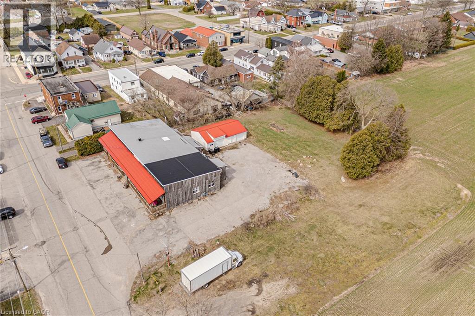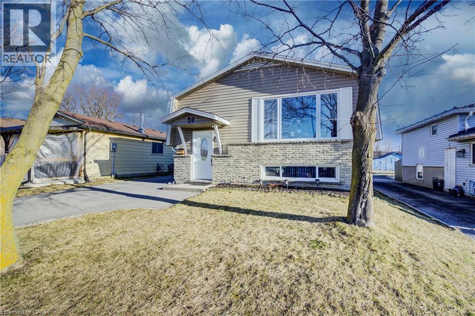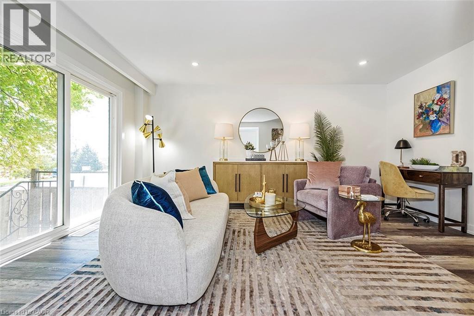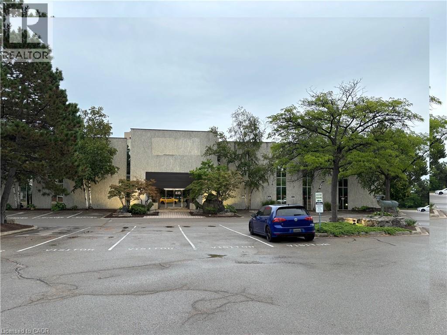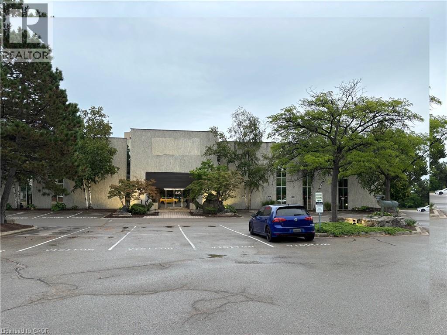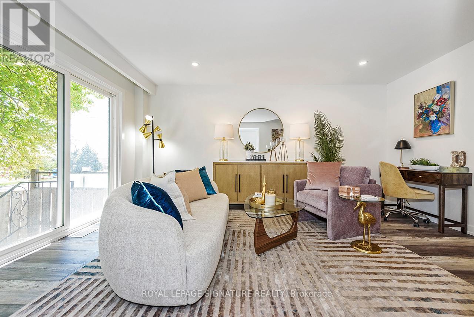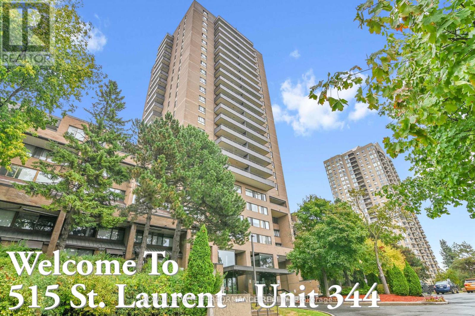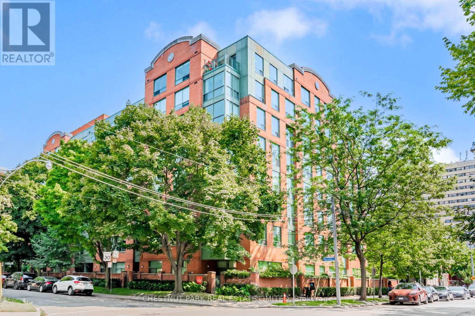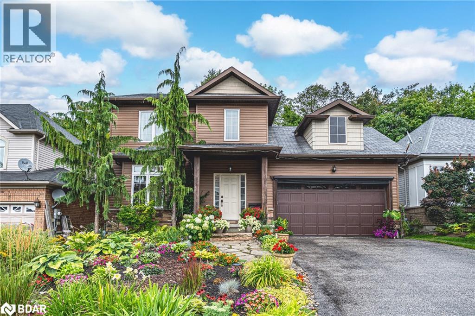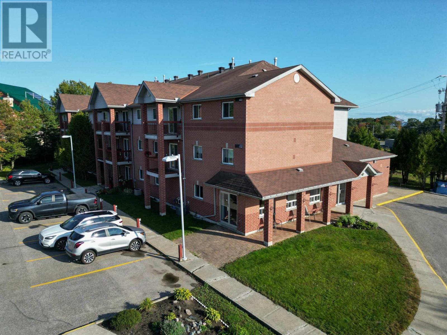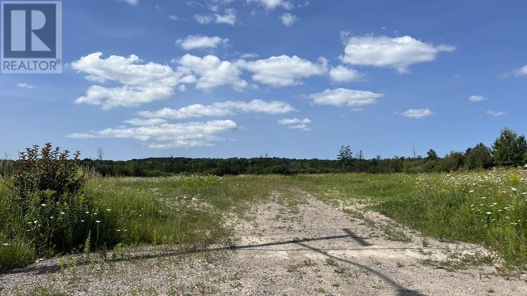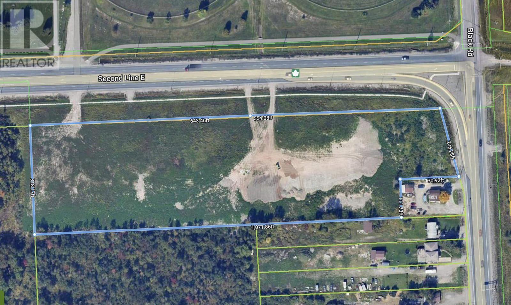12187 Highway 62
Centre Hastings, Ontario
Welcome to 12187 Highway 62, the perfect country lot to build your dream home. Situated just south of Madoc and only 20 minutes from Belleville and the 401, this property offers over 5 acres with 500 feet of road frontage. The land is mostly cleared and maintained, with a mature treeline providing the option to set your home back for added privacy. A newly drilled well (2022) delivers an abundant water supply of 15 GPM, while hydro and natural gas are available right at the lot line. A single driveway entrance and culvert are already in place, making access easy. With the potential for re-zoning to allow for a secondary dwelling (buyer to verify), this property is a fantastic blank slate ready for your future country home. (id:47351)
Lower - 427 Krug Street
Kitchener, Ontario
Newly renovated 2-bedroom basement apartment in a detached bungalow, accessible via a separate entrance at the rear of the house. Less than 10 minutes from downtown and right on the bus route. Kitchen with Electric Stove, Fridge, and Dishwasher. Separate Laundry, One Parking Spot on Driveway. Large private backyard. Close to Major Highways, Public Transit, Schools and All Amenities. Upper Portion Available & Rented Separately. (id:47351)
Lot 39 Fire Route 70
Trent Lakes, Ontario
Build your four seasons dream home on this stunning almost 1-acre lot in prestigious Oak Orchard Estates! Enjoy deeded access to Buckhorn Lake with your own private dock in this gated waterfront community. Flat, treed lot surrounded by executive homes in one of the most peaceful and private locations. Residents enjoy direct access to the Trent-Severn Waterway, 3,500 ft. of pristine shoreline, sandy beach, and 8 acres of scenic woodland trails. Just 20 mins to Peterborough and 1.5 hours to the GTA. Freehold ownership with $250/month for shared common elements. (id:47351)
2241 Line 34
Shakespeare, Ontario
Bright and open 3 bedroom home filled with natural light. Spacious main floor layout with open concept kitchen living dining room layout with an additional main floor office. Finishing the main floor is a family sized family room with walkout to large deck overlooking your 165 foot deep landscaped lot. Private Backyard is fully fenced with patio and Gazebo. Upper level has three bedroomS. Lower level offers additional living space or hobby/workshop room with laundry. Utility room is accessed through the laundry room with loads of storage. Many updates include floor, siding, paint, windows, doors, and hi-efficiency furnace and a/c. Heated attached garage. Enjoy evening bonfires and quiet nights. Great location, just around the corner from schools. Active sports association and friendly neighbours. (id:47351)
35b Seneca Street S
Cayuga, Ontario
Discover this “Fabulous Freehold” semi-detached home located in Cayuga’s preferred southwest quadrant offering close proximity to schools, churches, new arena/walking track complex, downtown shops, eateries/bistros, children play parks & Grand River amenities inc covered pavilion & public boat launch just minutes away. Relaxing 30 minute commute to Hamilton, Brantford & Hwy 403 with Lake Erie 20 minute drive southwest. This well maintained 2 storey dwelling is positioned handsomely on 66.20ft x 82.50ft serviced lot highlighted with 7ft x 18ft freshly painted street facing deck providing entry to 1,320sf of tastefully appointed, ultra functional living space, 660sf partially finished basement & 260sf single car garage. Inviting front foyer leads to comfortable living room - continues to south side dining room segueing to stylish kitchen sporting modern white cabinetry & tile back-splash - completed with convenient 2pc bath & entry to rear foyer incs walk-out to uncomplicated rear yard & private north side yard enjoying 14ft x 18ft concrete entertainment patio & versatile garden shed. Spacious primary bedroom highlights upper level ftrs roomy hallway accessing huge 2nd bedroom - ideal for guests, 3rd bedroom & 4pc main bath - updated by Bath-fitters enhanced with new glass shower doors. Hi/dry basement level features large family room accented with rustic wainscoting & tucked away storage room leads to adjacent multi-purpose room incorporating storage/utility area & laundry station. Notable extras - all appliances, laminate main level flooring, quality lower & upper level carpeting, n/g furnace, AC, water heater-2019, NEST thermostat, vinyl windows & paved double driveway. Attractive & Affordable - an unbeatable combination! (id:47351)
2060 Lakeshore Road Unit# 304
Burlington, Ontario
Enjoy a luxurious lifestyle at the Bridgewater Residences on Lake Ontario, located in the heart of downtown Burlington. Restaurants, shops & lakeside parks are within walking distance. This lovely 2 bedroom, 2 bath suite features stunning views from expansive windows & 2 private balconies. From the foyer you will enter the open-concept great room with walkout onto a large balcony. The primary bedroom suite offers a walkout onto another spacious balcony, a stunning 5 pc. ensuite bath and walk in closet. Lease includes one exclusive use parking spot and locker. Bridgewater Residences combines refined living with exceptional amenities, including a roof top terrace, bike storage and access to the adjoining indoor pool & spa, a fitness centre, a party room, lobby with 24 hour concierge service, & direct access to the Isabelle Restaurant at the Pearl Hotel. Existing furniture in the unit is available for purchase. (id:47351)
209 Donessle Drive
Oakville, Ontario
A rare opportunity to own an estate property on one of Old Oakville’s most prestigious streets. Set on an oversized 100' x 171' lot, this David Small-designed home offers over 8,000 square feet of finished living space, ideal for modern family living and entertaining. Just a short walk to downtown Oakville and minutes to the GO Train, Whole Foods, Longo’s, and top-ranked schools, this home offers both convenience and privacy. Surrounded by mature trees, the property sits on a quiet, established street. Inside, the double-height foyer opens to formal living and dining rooms. The main level features oversized principal rooms with vaulted ceilings. The chef’s kitchen flows into the family room and includes a large island, premium appliances, and custom cabinetry. A mudroom with front and rear access, a secondary powder room for pool use, and main floor laundry add everyday practicality. Upstairs, the primary suite offers a spa-like ensuite with steam shower and soaker tub. Three additional bedrooms include ensuite access and ample closets. A second-floor family room offers flexible space for growing families. The finished basement includes a large recreation room, games area with wet bar, oversized wine cellar, newly finished gym, fifth bedroom, and full bathroom. Outside, the private backyard is fully landscaped with a pool, retractable cover, hot tub, covered lounge, and built-in outdoor kitchen—ideal for relaxing or entertaining. With parking for six vehicles and an oversized double garage, this is a timeless family home in one of South Oakville’s most desirable locations. (id:47351)
1949 Jans Boulevard
Innisfil, Ontario
Beautiful Detached Home On A Corner Lot Located In The Community Of Alcona, Innisfil. This Spacious, 5-Bedroom House Features 9' Ceilings, Harwood Floors Throughout Both Level, And Pot Lights On The Main Floor! The Kitchen Has A Dining Area And Island With Granite Countertops, And A Walkout To A Large Deck. Conveniently Located Within Walking Distance Of Schools, Shopping And Essential Amenities. It Perfectly Blends Comfort, Convenience, And The Charm Of Sought-After Beach Community Lifestyle. (id:47351)
202 Cannon Street E
Hamilton, Ontario
INVESTORS & DEVELOPERSTake Note! Exceptional opportunity to secure a prime corner lot in the heart of downtown Hamilton. Located at Cannon & Cathcart, this approximately 67' x 85' property offers immense potential for residential development. The site is currently vacant with services disconnected, ready for demolition and transformation. A proposed 6.5-storey, 26-unit apartment building is already in motion, with Site Plan Approval well underway. Bonus: an Environmental Risk Assessment is in progress and approved for reimbursement through the Citys ERASE Redevelopment Grant Program. Zoned D5, this lot offers flexibility and vision in a rapidly growing urban market. Don't miss out on this chance to invest in a prime location with endless possibilities! (id:47351)
815 Douglas Avenue
Pickering, Ontario
Gorgeous Raised Bungalow in Highly Sought-After Bay Ridges. Welcome to this beautifully raised bungalow with attached garage, set on a spectacular 50 x 253 ft private lot in one of Pickering's most desirable lakeside communities Bay Ridges. Inside, the home boasts a bright, open-concept living and dining area, adorned with gleaming hardwood floors and a stunning bay window that floods the space with natural light. Whether you're entertaining guests or enjoying quiet family time, this layout offers both style and functionality. The main floor includes generously sized bedrooms, all featuring hardwood flooring and ample closet space offering comfort, warmth, and timeless appeal throughout. Downstairs, the unfinished basement provides a blank canvas for future customization With a spacious layout, its a blank canvas ideal for a rec room, additional living space, or an in law suite, the possibilities are endless. Enjoy your own backyard retreat with a pool, landscaping, and a vegetable garden. This spacious lot offers privacy and plenty of room for outdoor living and entertaining. Situated in the heart of Bay Ridges, this home is just a short walk to the lake, beach, parks, trails, marina, restaurants, and shops. Plus, with the Highway 401 and Pickering GO Station nearby, commuting to downtown Toronto is fast and easy making this a perfect blend of lakeside tranquility and urban convenience. Prime Opportunity for Builders & Investors perfect for redevelopment or custom build! Don't miss your opportunity to own this exceptional home in a vibrant, family-friendly lakeside community! (id:47351)
1 - 18 C Strathearn Avenue
Brampton, Ontario
1250 sq. ft of Office space available for lease immediately. Some back office space can be demolished and converted to a warehouse, 2-4 parking spots available. Require damage deposit, good credit check and minimum 1 year lease agreement. *For Additional Property Details Click The Brochure Icon Below* (id:47351)
4 Albert Street
Langton, Ontario
Well established TURN KEY restaurant and approximately 100k of equipment and products included for sale!! Perfect for the aspiring or seasoned chefs looking to expand or investors looking to add to their portfolio. Property sits on .67 of an acre and offers many possibilities for live in - work arrangements. The Restaurant is over 3300 sq feet and has indoor seating capacity of 110 with an additional 25 on the patio. Offering two large sized dining areas, two bars, walk in cooler, spacious kitchen/prep area and three public bathrooms. One of the rooms can be used for private functions if needed. There are also two good sized residential units that are both over 1000 sq feet each. One is a 2 bedroom unit and the other has 2 bedrooms + den. Full basement that is perfect for storage completes the interior. The exterior features steel roof, a large parking lot, front porch sitting area and a 26x41 double car garage/storage shed . This turn key opportunity is ready for you to take over and start earning from day one! (id:47351)
26 Cluthe Crescent
Kitchener, Ontario
WALK-UP BASEMENT! AAA, Perfect Starter or Downsizer Home that was well maintained and shows well– in the Doon area of, Kitchener! Looking for your first home? This home offers the perfect blend of value, space, and updates that are ideal for first-time buyers, young families, or anyone looking to simplify their life in a charming and welcoming neighborhood. This 3-bedroom, 2-bath raised bungalow is full of potential. Updated kitchen (3 years ago), a spacious layout, and a walk-up basement give you room to grow, whether you're starting your family or seeking a peaceful retreat after a busy day. The large lot 40. X 150.43 ft x 40.09 ft x 151.55 ft gives you plenty of outdoor space to enjoy, plus two garden sheds for extra storage. Key updates include: Most Windows (approx. 10 years ago) Roof (approx. 5 years ago) Driveway (2020) – room for 4 cars, perfect for your growing family or guests. Siding & Eaves (approx. 10 years ago) Located in a quiet crescent, this home is a short drive to shopping, Conestoga College, and the 401, making it perfect for commuters and those who want to be close to everything without the hustle and bustle. Whether you’re buying your first home or looking to downsize into a cozy, low-maintenance space, 26 Cluthe Crescent is the opportunity you’ve been waiting for. Don’t miss out – book your showing today and take the next step toward your dream home! (id:47351)
1444 Upper Ottawa Street Unit# 21
Hamilton, Ontario
Welcome to Unit 21-1444 Upper Ottawa Street in Hamilton! This fully renovated townhome is nestled in the desirable Templemead neighbourhood, just minutes from highway access, shopping, and top-rated schools. The main floor features a spacious living and dining area, a stylish 2-piece bath, and a stunning new kitchen with quartz countertops and brand new stainless steel appliances. Modern vinyl-plank flooring flows throughout. Upstairs, you’ll find three very generously sized bedrooms, a beautifully updated main bath, and ample storage. The unfinished basement offers great potential for finishing or just storage. Complete with a 1-car garage, private driveway & backyard! *Listing photos are of Model Home (id:47351)
835 Harrington Court Unit# 101-E & 101-C
Burlington, Ontario
Clean Flex Warehouse space with clear span 50'x150' of which 50'x50' is AIR CONDITIONED. Second bay is 50'x140' a total of 4 DOCK DOORS one with a Leveller. Plenty of parking for your employees, customers and or company trucks. Other smaller sizes and configurations available, please see other listings. (id:47351)
835 Harrington Court Unit# 101-E
Burlington, Ontario
Clean Flex Warehouse space with clear span measuring 50'x150' of which 50'x50' is AIR CONDITIONED. 1 DOCK DOOR with Leveller. Plenty of parking for your customers and or company trucks. Other sizes and configurations available, please see other listings. (id:47351)
835 Harrington Court Unit# 101-C
Burlington, Ontario
Clean Flex Warehouse space with clear span bay measuring 50'x140'. DOCK LOADING with Direct access to the parking from multiple locations allows for fantastic flexibility. Other sizes and configurations also available please see other MLS listings. (id:47351)
21 - 1444 Upper Ottawa Street
Hamilton, Ontario
Welcome to Unit 21-1444 Upper Ottawa Street in Hamilton! This fully renovated townhome is nestled in the desirable Templemead neighbourhood, just minutes from highway access, shopping,and top-rated schools. The main floor features a spacious living and dining area, a stylish2-piece bath, and a stunning new kitchen with quartz countertops and brand new stainless steel appliances. Modern vinyl-plank flooring flows throughout. Upstairs, youll find three very generously sized bedrooms, a beautifully updated main bath, and ample storage. The unfinished basement offers great potential for finishing or just storage. Complete with a 1-car garage,private driveway & backyard! *Listing photos are of Model Home (id:47351)
344 - 515 St Laurent Boulevard
Ottawa, Ontario
Your Urban Oasis Awaits! Looking for a stylish, low-maintenance home that feels like a mini-resort? This 2-bedroom, 1.5 bathroom condo is your perfect match! Nestled in "The Highlands" complex, this two-storey gem is freshly painted and ready to welcome you home. Step inside and fall in love with the open main floor - it's bright, airy, and perfect for entertaining. The kitchen is a total showstopper with sleek stainless steel appliances and a cool breakfast bar. Imagine sipping your morning coffee here or whipping up weekend brunches! The large terrace offers a private slice of outdoor heaven - perfect for your morning yoga or evening wind-down. Upstairs, you'll find two comfortable bedrooms, a full bathroom, and a convenient laundry room with a newer washer and dryer. But wait, there's more! The Highlands isn't just a condo it's basically a luxury hotel. We're talking a pool, party room, library, outdoor pool, private park with a pond, tennis courts, walking paths, gym, hairstyling salon, arts & crafts room, car washing station, and saunas. Seriously, who needs to leave? Bonus: Condo fees cover heat, hydro, water, and building insurance. An on-site superintendent means no stress maintenance. Location? Absolutely perfect. Close to downtown, shopping, and schools. Your urban lifestyle just got an upgrade! This isn't just a condo. It's your new home sweet home. No Previews, 24hrs irrevocable on all offers as per F244. (id:47351)
104 - 95 Prince Arthur Avenue
Toronto, Ontario
Welcome to The Dunhill Club at 95 Prince Arthur Avenue, where contemporary elegance meets convenience in this beautifully renovated ground floor suite designed with the utmost thought and detail. Featuring soaring 9-foot smooth ceilings and a rarely available walk-out to your exclusive use gated terrace, this bright and stylish condo blends indoor comfort with outdoor tranquility. Enjoy open-concept living overlooking the sleek, newly designed Aya kitchen with dovetailed drawers and stainless steel appliances in a boutique building known for its charm and impeccable maintenance. The primary bedroom offers lovely proportions complete with cabinetry and shelving in a sprawling walk-in closet. The beautifully renovated bathroom surrounded by tasteful Carrera marble is classic and inviting. This ground level suite also offers an ensuite storage room for an added convenience. No elevator required here! Steps to Bloor Street's top restaurants, shops, and cultural destinations, and perfectly situated near multiple subway lines, making city access effortless. The Dunhill Club offers exceptional recently renovated amenities including a stunning rooftop terrace with panoramic views including a barbeque area and hot tub, an elegant party room, and ample visitor parking. This is a rare opportunity to own a unique ground-level residence in one of Toronto's most desirable and walkable neighbourhoods. A bike score of 100 and a 98 walk score! Experience the perfect blend of sophistication, lifestyle, and location in this exclusive offering. (id:47351)
11 Oakmont Avenue
Horseshoe Valley, Ontario
LIVE LARGE IN HORSESHOE VALLEY WITH A CUSTOM BAR BUILT FOR ENTERTAINING, GORGEOUS GARDENS, IN-LAW SUITE POTENTIAL, & ENDLESS RECREATION AT YOUR DOORSTEP! Live where every day feels like a getaway in this impressive home, tucked into a quiet and welcoming neighbourhood around the corner from Horseshoe Valley ski Resort, Vetta Nordic Spa, Copeland Forest, premier golf courses, and miles of scenic hiking trails. With the sparkling shores of Lake Simcoe just 20 minutes from your door, this location is a true haven for outdoor enthusiasts, while still keeping the urban conveniences of Barrie and Orillia within easy reach. From the beautifully landscaped grounds with vibrant garden beds and stone accents, to the garage-turned-bar complete with bug-screened doors for effortless entertaining, this property delivers a lifestyle just as special as its location. Inside, rich hardwood flooring flows through the bright, open-concept main level, featuring a dining room, living room with a cozy gas fireplace, and eat-in kitchen with island seating and a sliding glass walkout to the large back deck. Upstairs, retreat to the spacious primary suite complete with a walk-in closet and spa-inspired 4-piece ensuite, while two additional bedrooms and a full bath provide comfort for family and guests. When loved ones visit - or opportunity knocks - the fully finished basement adds incredible value with a kitchen, rec room, 3-piece bath, and two bedrooms, offering excellent in-law suite potential. Don’t miss your chance to call this four-season playground your #HomeToStay, and start living the lifestyle you’ve always dreamed of! (id:47351)
45 Murray St
Blind River, Ontario
This well-maintained 26-unit apartment complex features 20 spacious two-bedroom suites and 6 one-bedroom suites, originally designed with seniors in mind and offering generous layouts. Each above-grade unit includes a private balcony, with south-facing suites enjoying beautiful views of Lake Huron sunsets. A common room is available for tenant gatherings and special occasions, enhancing the sense of community. The property boasts an excellent rental history with a waiting list. Conveniently located in Blind River, midway between Sault Ste. Marie and Sudbury along the Trans-Canada Highway. The building is within walking distance to grocery stores and the business district. Adding further value, the property includes a detached three-bedroom rental home and a paved parking lot. Carefully maintained by the same owner since construction, this asset is in excellent condition. The complex presents an exceptional investment opportunity, combining a strong tenant base, reliable income, and clear potential for rental growth in a sought-after Northern Ontario market. (id:47351)
537 Black Rd
Sault Ste. Marie, Ontario
Prime vacant residential/industrial property with excellent exposure. 2.1 acres, M1 zoning suitable for many permitted uses. Seller willing to hold mortgage for purchaser. (id:47351)
1135 Second Lin
Sault Ste. Marie, Ontario
Just over 8 acres of prime vacant commercial/industrial property with excellent exposure on the corner of Second Line East and Black Road. M1 zoning suitable for many permitted uses. Seller willing to sever portions off if buyer is interested. (id:47351)
