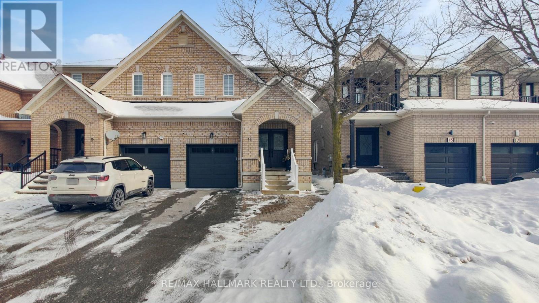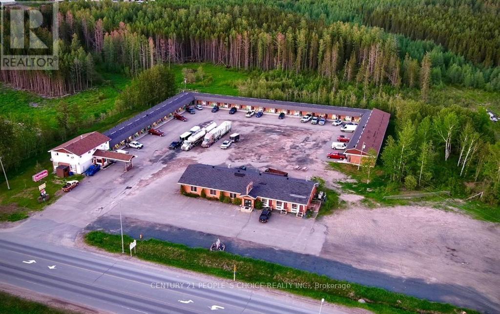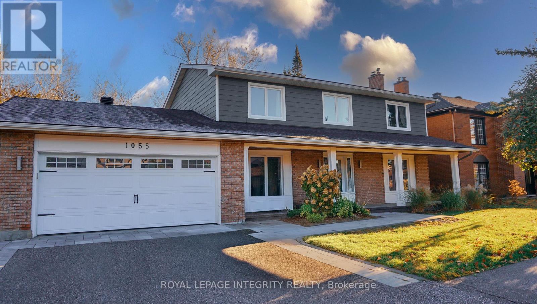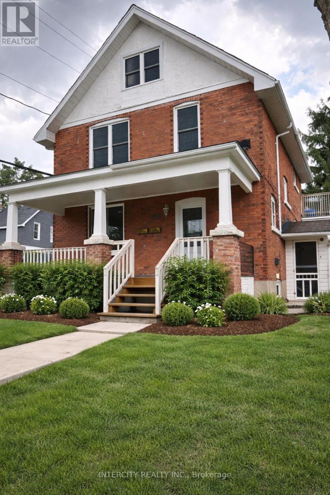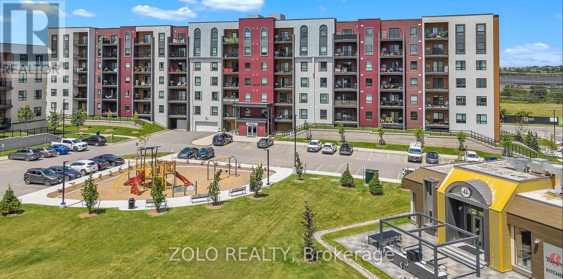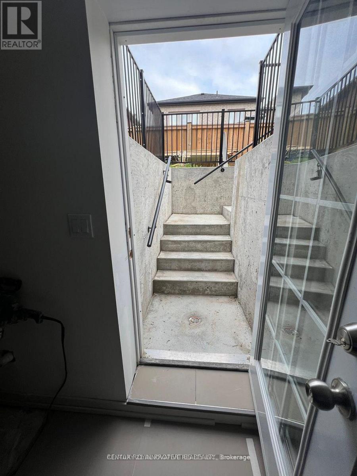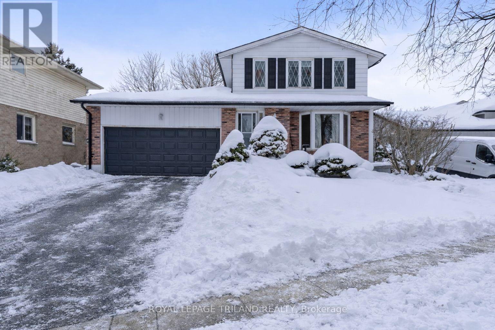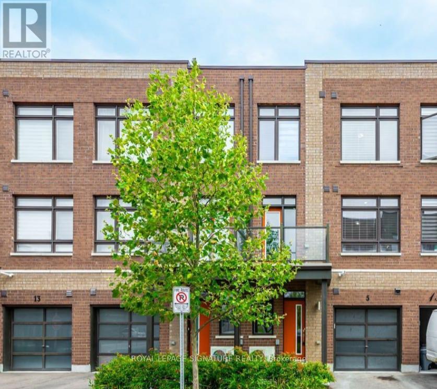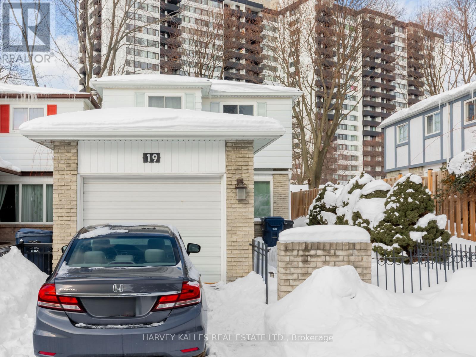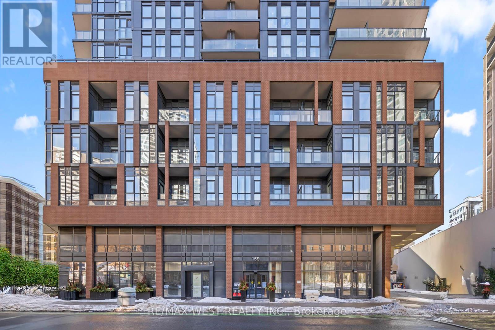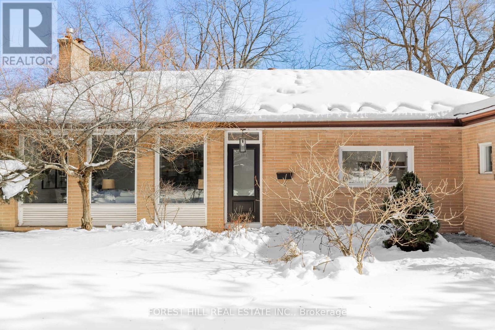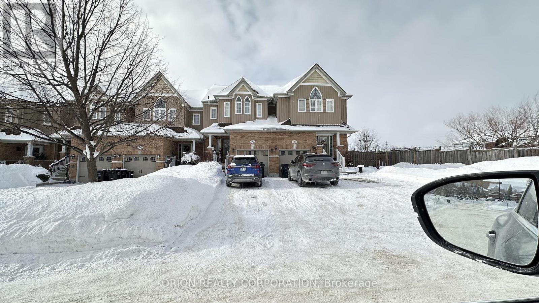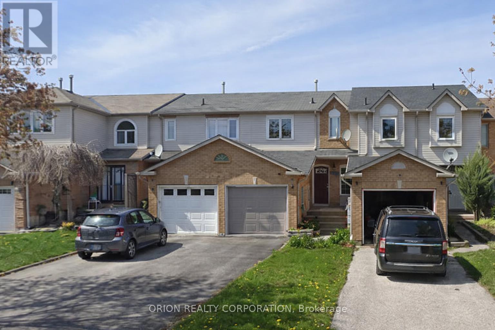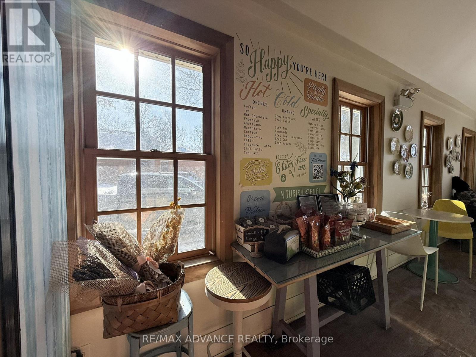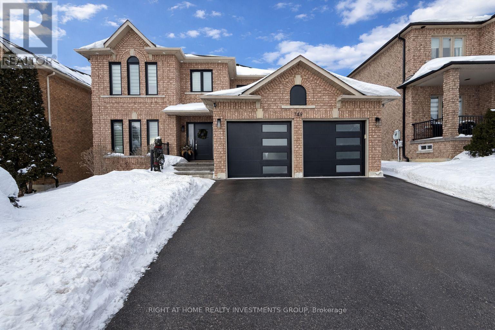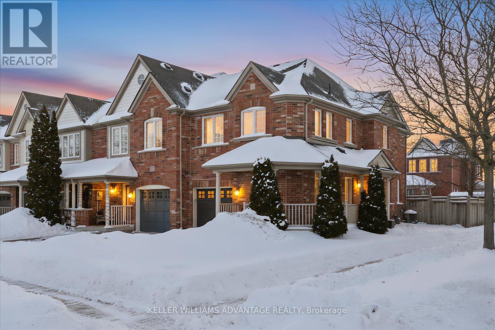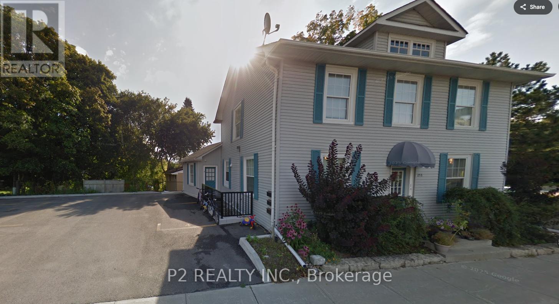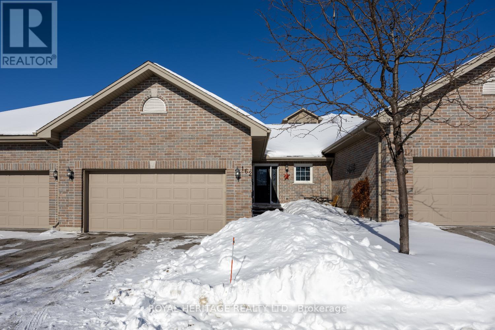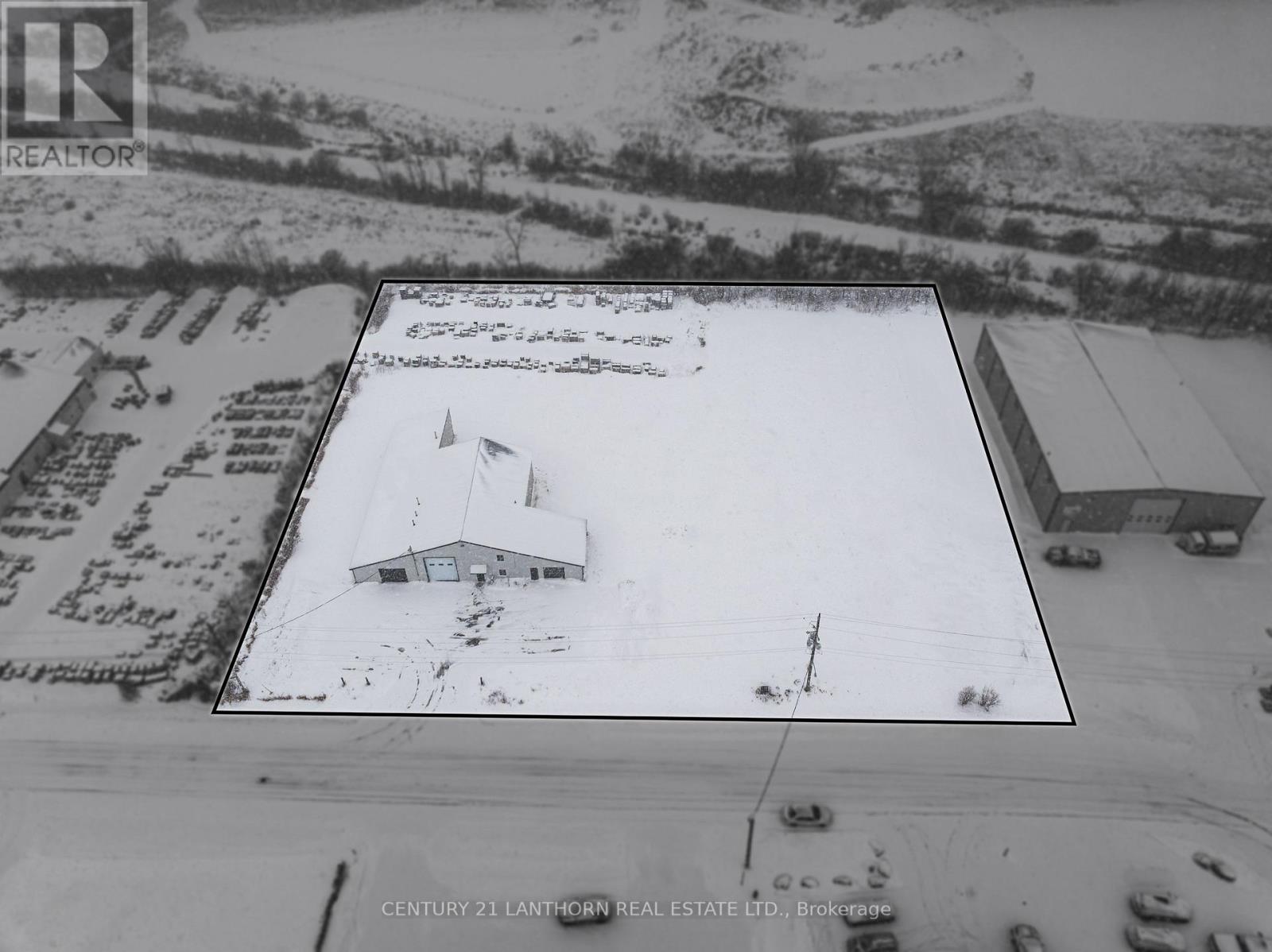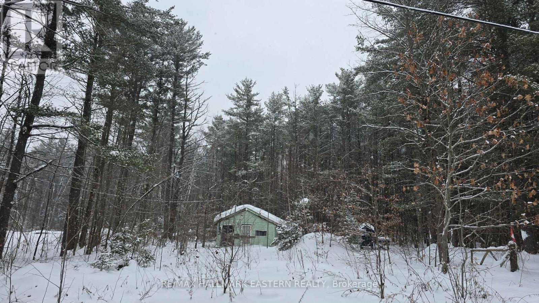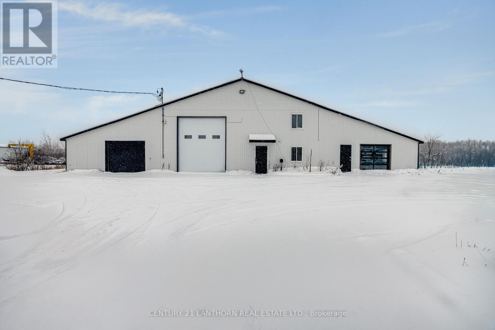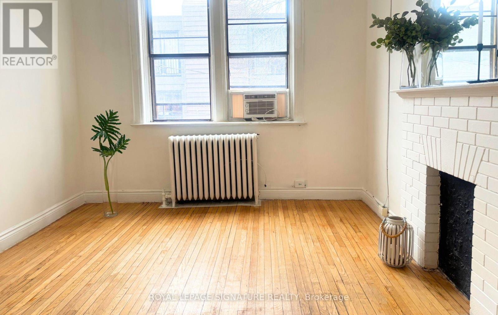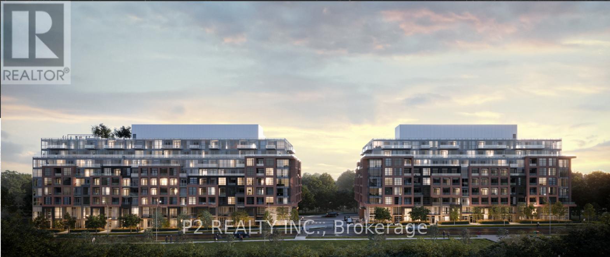11 Martina Crescent
Vaughan, Ontario
Updated, income-producing semi in prime Vellore Village. This move-in-ready home offers potential rental income from a finished bachelor apartment with a separate side entrance-an ideal mortgage helper or investment opportunity.The renovated main floor features 9-foot ceilings, hardwood flooring, a cozy 6-foot electric fireplace, and a new modern kitchen with quartz countertops, centre island, and a 5-burner gas stove. All appliances are included, making this a truly turn-key home. The upper level offers three bedrooms, and the home includes two separate laundry rooms for added convenience. Major mechanical upgrades with a new furnace and air conditioner installed in 2025. Located close to schools, highways, parks, and everyday amenities, this property offers flexibility, income potential, and long-term value in a fantastic Vaughan location. (id:47351)
50 - 52 Highway 11 S
Cochrane, Ontario
Price to Sell: Well maintained and upgraded 43 Room Motel (Travel Inn) & Restaurant (241 Pizza franchise) + 2 Apartments for the owner/manager or staff to stay. Total Area 6 Acres of commercial zoned land, great potential for future development. Huge parking lot, most of the worker groups working in different projects prefers this location, eat-drink and sleep at one stop. Property is well situated facing right on Trans-Canada Highway 11 with 500 feet frontage in the growing town of Cochrane which is right in the mid-way of Toronto and Thunder Bay. Year-round profitable business, Snowmobile trail is passing through the property (equally busy in the winter months). Current owner has been successfully managing this property since 2019 as an Absentee Owner, an employees run both businesses and both are profitable with the future potential to grow even more for the right buyer/owner operator to add another food franchise beside the 241 Pizza (set up is ready for Quesada or Burrito) Great repeat customer base of tourists, workers, contractors, hunters, snowmobilers etc. and Evacuees group come through the city due to flood, fire, storm etc. in there villages up in northern Ontario. Cochrane town is fast developing with many new businesses established in past few years AND new Mining Projects around Cochrane are expected Production is targeted to begin by 2027, with construction potentially breaking ground in 2026, The project is expected to employ up to 1,000-2,000 people and operate for over 40 years (check news on google) Excellent future potentials for the new buyer. (id:47351)
1055 Plante Drive
Ottawa, Ontario
Imagine stepping into a home where everything has already been thoughtfully done, leaving you free to simply live and enjoy. Fully renovated from top to bottom, this residence offers the rare comfort of knowing every detail has been carefully updated, creating a true sense of peace of mind from the moment you arrive. Natural light flows through new windows and doors, illuminating warm hardwood floors (Acacia Hardwood Flooring) and smooth, modern ceilings. The heart of the home, a beautifully redesigned kitchen, invites both everyday meals and memorable gatherings, with sleek finishes, a gas cooktop, and double ovens that make cooking a pleasure rather than a chore. Elegant touches throughout add refinement, while the layout feels open, welcoming, and easy. Downstairs, a fully finished and reinforced basement expands your living space, perfect for movie nights, a home office, or a quiet retreat. Step outside and discover an extra-large backyard with no rear neighbours - a private outdoor escape where summer evenings stretch longer and mornings begin in peaceful solitude. Perfectly located in a walkable, family-friendly neighbourhood, you're just minutes from shopping, transit, parks, and scenic walking trails by the lake. With the airport nearby and everything you need within reach, this home offers both convenience and calm. A place where modern living and everyday joy come together. (id:47351)
68 Kempenfelt Drive
Barrie, Ontario
Set on a rare 60' x 150' waterview lot with unobstructed views of Kempenfelt Bay, this impeccably maintained 3-bedroom, 2-bath bungalow offers an exceptional location and lifestyle. Two large picture windows at the front of the home capture stunning bay views you can enjoy while reposing by the gas fireplace. Hardwood flooring highlights the living and dining rooms . A separate basement entrance adds versatility for potential multi-generational living and the expansive great room provides the perfect setting for larger family get-togethers. This is a prime opportunity to own a well-located waterview property with incredible views and long-term value in one of the area's most sought-after settings. The large front patio is heated so you'll never have to shovel it and is perfectly positioned to take in the bay views and complete with a retractable awning. The property offers outstanding space and flexibility with an attached single car garage with inside entry directly to the basement, a detached double car garage/workshop and with no sidewalk and a huge driveway, there's parking for up to eight vehicles-ideal for family gatherings. Lawn irrigations system at both the front and the rear yards. Furnace was updated in 2024, and the boiler in 2018 which provides the heating for the patio as well as the home's radiant heating system. Most windows were replaced in 2024. Look no further, your forever home has arrived. (id:47351)
90 Coldwater Road W
Orillia, Ontario
Opportunity Knocks - Legal Duplex in the Heart of Orillia! Attention investors and first-time buyers-this is the one you've been waiting for. Fully renovated from the studs out, this legal duplex is vacant and move-in ready, offering exceptional flexibility and very strong income potential. Spanning 2.5 storeys, the property features two self-contained units, each offering 3 spacious bedrooms. The lower level provides the opportunity to create an in-law or auxiliary suite, adding even more versatility. The home is equipped with three separate 100-amp electrical meters-one for each floor-making it ideal for multi-unit living or leasing. Enjoy peace of mind knowing the entire home has been rebuilt to meet current fire code standards, including commercial-rated plumbing. Thoughtfully updated while preserving character, the property blends modern functionality with timeless appeal. Ideally located across from Victoria Park in the heart of Orillia, with public transit at your doorstep and an unbeatable walkable lifestyle. Restaurants, grocery stores, pharmacy, hospital, library, beach, waterfront, and downtown amenities are all just steps away. The vibrant community hosts year-round festivals, markets, and waterfront events. Relax or entertain on the second-floor deck, and enjoy the following recent upgrades: Brand new furnace (2025)Nearly all new windows (2025), excluding original stained-glass features Roof (approx. 2018)Whether you live in one unit and rent the other, or add this turnkey property to your investment portfolio, this is a rare opportunity in a prime central location. Modern updates, very strong income potential, and unbeatable walkability-don't miss it.The images have been virtually staged. Furnishings and décor have been digitally added and may not represent the actual property. (id:47351)
101 - 4 Spice Way
Barrie, Ontario
Bright and spacious south-facing corner unit offering 2 bedrooms plus a large den with one of the best layouts in the building. This sun-filled unit features an open-concept design with large windows throughout, creating a warm and comfortable living space. The modern kitchen offers quartz countertops, a large waterfall island, stylish backsplash, and premium stainless steel appliances including a Forno gas stove.The living area walks out to a large private balcony with open south views and sunlight all day long. Both bedrooms are generously sized with good closet space. The oversized den has two large windows and solid double doors, making it ideal as a third bedroom, home office, or guest room.This unit comes with two parking spots and a locker, a rare bonus for condo living. Located in the desirable Bistro 6 community, residents enjoy access to amenities including a fitness centre, yoga space, community kitchen, outdoor BBQ area, playground, and more. Conveniently located in Barrie's south end, close to Barrie South GO Station, Highway 400, shopping, schools, and parks-perfect for commuters and families. (id:47351)
1042 Kingpeak Crescent
Pickering, Ontario
2 Bedroom Basement Apartment. All top finishes, Open, Bright and Specious. Doesn't even feellike a basement! Laminate and ceramic tile flooring, quartz countertops & backsplashes,portlights throughout. Ceramic tile bathroom w/ standing shower, private entrance, privatelaundry, 1 parking spot. Don't miss out on the opportunity to make this your home! Tenant toPay 40% of all utility bills and water heater tank rent bill. (id:47351)
535 Grand View Avenue
London South, Ontario
Welcome to 535 Grandview Avenue, a beautifully maintained home offering exceptional space and an outstanding location in Byron, one of London's most desirable west-end communities. Step inside to a bright and spacious foyer that opens up to the large living room, highlighted by bay windows that fill the home with natural light. The eat-in kitchen offers plenty of room to prepare meals and features a sliding door with access to a large outdoor deck. A formal dining room is nearby, ideal for entertaining. The warm and inviting family room includes a charming brick fireplace and a lovely view of the backyard. Main-floor laundry and a convenient 2-piece bathroom are located next to the entrance to the attached two-car garage. Upstairs you'll find three generous bedrooms, a newly renovated 4-piece bathroom (2023), and a primary bedroom with a recently updated 3-piece ensuite (2025). This home offers impressive living space with over 1,700 sq. ft. above grade plus more than 1,000 sq. ft. in the finished basement, including two additional rooms perfect for a home office, gym, guest space, or hobby room. Outside, enjoy a fully fenced and professionally landscaped backyard with mature cedars and well-kept greenery. Relax or entertain on the large deck with direct access from the kitchen. Ideally located in a family-friendly neighbourhood, just steps to excellent schools including Byron Southwood PS and St. Theresa Catholic School, and within walking distance to the London Ski Club, Byron's Scenic View Park, Warbler Woods trails, and everyday amenities. Don't miss your chance to this your next family home! (id:47351)
5 Antrin Street
Vaughan, Ontario
Welcome to 5 Antrin St! Bright and open-concept furnished rental featuring a sought-after floor plan and abundant natural light. Ground-floor den with large closet and direct garage access-ideal for a home office. Modern kitchen with quartz countertops, ceramic subway backsplash, and stainless steel appliances. Enjoy 9-ft ceilings, two spacious 4-piece bathrooms, and a primary bedroom with semi-ensuite. Includes one attached garage parking plus one driveway parking. Minimum 3-month term. Tenant to pay all utilities. Short term rental is available. (id:47351)
19 Coach Liteway
Toronto, Ontario
Situated in a sought-after North York neighbourhood, this beautifully renovated and rare endunit4-bedroom condo townhouse offers the perfect full-home rental in a family-oriented community. The open-concept main floor provides excellent living and entertaining space, while four bright and generously sized bedrooms offer flexibility for family living or home office use. The finished basement adds valuable extra space with a large recreational room, ample storage, and a separate laundry room. Enjoy the privacy of an end unit with a quiet, private backyard, two car parking, and plenty of visitor parking nearby. Recently renovated throughout, including all bathrooms, hardwood flooring, staircases, and pot lights. Conveniently located close to public transportation, schools, and a community centre. The property will be professionally cleaned prior to occupancy. (id:47351)
1010 - 159 Wellesley Street E
Toronto, Ontario
Discover smart downtown living at 159 Wellesley Street East. This bright, modern suite offers a highly functional layout that feels larger than its footprint, enhanced by high ceilings, floor-to-ceiling windows, and unobstructed city views. A clean, carpet-free interior is paired with a contemporary kitchen featuring built-in appliances and sleek finishes-perfect for efficient, modern living.Ideally suited for young professionals, students, or investors, this residence is located just minutes from the University of Toronto (St. George Campus) and Toronto Metropolitan University, with easy walking access to both the Yonge-Wellesley and Bloor-Sherbourne subway lines. Enjoy immediate access to cafés, restaurants, grocery stores, parks, hospitals, and everyday urban conveniences. With pricing that makes ownership more compelling than renting, this is a rare opportunity to secure a downtown home, build equity, and enjoy long-term value at a cost comparable to monthly rent. Residents enjoy premium amenities including 24-hour concierge, Wi-Fi lounge, guest suites, billiards and games room, bicycle storage, indoor fitness studio, yoga studio with zen-inspired sauna, outdoor fitness areas, and a unique 360-degree rooftop running track. A true turnkey opportunity in the heart of Toronto's downtown core. (id:47351)
37 Farmcote Road
Toronto, Ontario
**A Fabulous Opportunity To Own a**R-A-V-I-N-E**Land in A Mature and Established Neighbourhood------a Spacious and Charming Backsplit 4 Levels***RAVINE----RAVINE----R-A-V-I-N-E Land(Total 7728.48 sq.ft)---Full Land Size Land-----60Ft x 132.98Ft(North) x 124.62Ft(South)****Nestled among **multi-million-dollars**LUXURIOUS CUSTOM-BUILT homes**in the highly Demand Mature And Established Neighbourhood. this charming and newly renovated bungalow offers endless potential for families, investors, and builders****Sitting proudly on an expansive 60.6 ft x 133 ft Ravine pool-sized lot-----premium table land with amazing ravine view and this home combines modern elegance, comfort, spacious living area(Appox 2000 sf space + full size/finished basement--) and an exceptional location in one of Toronto most desirable neighborhoods. This beautifully maintained/updated hm features 4+1 bedrooms The bright, open-concept main floor is filled with natural light pot lights, and a cozy fireplace, creating a warm and inviting atmosphere perfect for everyday living or entertaining. From the family room, walk out and overlooks your private, backyard oasis-an ideal setting for summer gatherings, play, or peaceful relaxation.Additional high ceiling in living & dining room. Easy access to Highway 401& 404 and downtown Toronto. Don't miss this rare opportunity to own a move-in-ready home & desirable land combined. (id:47351)
1786 Lamstone Street
Innisfil, Ontario
Stunning Freehold Townhome With No Neighbours Behind. Over 1350Sq Feet Of Open Concept Living Space Boasting 3 Bedroom 3 Baths With Spacious Unfinished Basement Ready For Your Touch. Pride Of Ownership Is Evident As You Enter And Are Greeted With Rounded Corners, California Knockdown Ceilings, Gleaming Hardwood Floors And Lots More. Warm And Inviting Colours. Fully Fenced And Private Backyard With Large Patio. Ss Appliances, Inside Entry From Garage, Completely Turn Key And Ready For You To Move in. Convenient Access To Hwy, Go-Train, Lake Simcoe, Ymca, Library, Schools, Shopping And Recreation. Truly A Pleasure To View. Tenant pays utilities and water heater rental. (id:47351)
1264 Coleman Court
Innisfil, Ontario
Lovely Townhome Boasting A Modern Kitchen, Three Upper Level Bedrooms, And A Walkout To The Backyard. This cozy home has a Combined Dining And Living Room And A Sizeable Lower Level as well as a Fully-Fenced Backyard And A Large Deck, 2 car Driveway and An Attached Garage for Additional Storage. Located On A Peaceful Street In A Family-Friendly Neighbourhood Within Walking Distance To A Variety Of Amenities. Located In One Of Innisfils Most Sought After Neighbourhoods. Just Minutes To Lake Simcoe, Parks, Shops, Schools, & Everything This Beautiful Community Has To Offer. "Alcona By The Lake" Community. Tenant pays rent plus utilities and water heater rentals (id:47351)
12974 Keele Street
King, Ontario
The Roost Café is a well-established and highly recognized café located in the heart of King City, benefiting from strong and consistent community traffic. Known as a central gathering hub, it regularly hosts business meetings, student meetups, social gatherings, and community events, generating loyal repeat clientele and powerful word-of-mouth exposure. The café offers 40+ indoor and patio seats, a newly expanded dedicated event area ideal for private functions, birthday celebrations, corporate meetings, and afternoon tea, as well as a backyard and outdoor deck that significantly enhances seasonal capacity and revenue potential. Serving breakfast, lunch, and afternoon tea, this charming heritage-inspired café presents excellent opportunities for event-driven growth and expanded programming. Proudly owned and operated, the seller is seeking serious buyers interested in acquiring a turnkey business with strong community roots and attractive upside potential. (id:47351)
148 Avdell Avenue
Vaughan, Ontario
Welcome to this beautiful thoughtfully renovated home with quality finishes throughout. Featuring hardwood flooring across all levels and a custom-designed kitchen that seamlessly blends style and functionality, this home is truly move-in ready. The home comes with spacious living room with custom shelving, smooth ceilings with LED potlights, modern nicely renovated bathrooms, new windows and doors. The functional floor plan offers 4 oversized principal rooms, ideal for a growing or multi-generational family. The fully finished basement adds exceptional value with 2 additional bedrooms and a modern bathroom - perfect for guests, extended family, or a private home office setup. Enjoy effortless indoor-outdoor living with a large deck, perfect for entertaining or relaxing with family and friends. Large 2 car garage with organizers and EV charger. Convenient main-floor laundry & mud room with side entrance and direct access to the garage adds everyday practicality. Located in the heart of high-demand Islington Woods, this home sits in a wonderful, family-friendly community with easy access to major roads and highways, and is just steps to parks, schools, shopping, and all essential amenities. A rare opportunity to rent a fully renovated home in an unbeatable location. (id:47351)
90 Collis Drive
Aurora, Ontario
Welcome to 90 Collis Dr, a bright and spacious 3+1 bedroom, 4 bathroom home located on a desirable corner lot in one of Aurora's most sought after neighbourhoods. This well maintained property offers a thoughtful and functional layout with generous principal rooms, plenty of natural light, and a one car garage, making it ideal for a variety of lifestyles. The finished basement includes a second kitchen and an additional bedroom, offering excellent in-law suite, multi-generational living, or extended family potential, as well as flexibility for future use. Whether you are a first-time buyer, up-sizer, investor, or end user, this home provides a solid opportunity with room to grow. Ideally situated close to highly regarded schools, parks, shopping, restaurants, and everyday amenities, with convenient access to Highways 404 and 400, this property delivers comfort, practicality, and a location that continues to be in high demand. (id:47351)
Upper Level - 253 Prospect Street
Newmarket, Ontario
Beautiful Century Home In The Heart Of Downtown Newmarket. This Upper Level Executive 2 Bedroom Suite Features A Modern Kitchen, New Windows, Solid Doors. Approximately 1,100 Square Feet, One Surface Parking Spot Included. Ideal Location For Home Office. Great Location Close To Hospital, Shops, Restaurants, Transit And Fairy Lake. (id:47351)
162 - 301 Carnegie Avenue
Peterborough, Ontario
ALL BRICK, ENERGY EFFICIENT home in the sought after Ferghana condominium complex, where the grass and snow are looked after for you! Live in a PARK LIKE SETTING with mature trees and beautiful perennial flower gardens in a great community! This prime north-end location offers the perfect blend of elegance and convenience. Direct entry to your home from a 2 CAR GARAGE, with a powder room close by. Step inside to a BRIGHT AND AIRY, open-concept living, kitchen and dining area, with maintenance free HIGH END VINYL TILE FLOORING. Featuring a STUNNING, MODERN KITCHEN with white cupboards, GORGEOUS QUARTZ COUNTER and tons of peninsula counter space with bar stools and a cupboard designed for easy access to the dining area. This kitchen is a CHEF'S DELIGHT with a spice rack drawer and a baking sheet cupboard, huge STAINLESS SINK with sparkling tile backsplash, and an outlet in the peninsula for ease of access. Patio doors bring in lots of light and open to an EXTENDED DECK area where you can retreat with coffee in hand for peace and quiet, enjoying the sounds of nature. The main floor primary bedroom suite is spacious with lots of closet space, and a well designed ENSUITE BATHROOM, and MAIN FLOOR LAUNDRY with full size washer & dryer. A wide staircase leads to the FULLY FINISHED BASEMENT which boasts high ceilings. There is an additional bedroom with a large closet, and a 4 piece washroom to provide your guests with a private getaway, and a large family room and GAS FIREPLACE to keep you warm, even if the power goes out. A large office/storage area provides your home with function and style that is easy to maintain, so that you can enjoy life and relax in style. LOW UTILITY COSTS, where the neighbouring units provide insulation and efficiency. Fresh wall PAINT IN 2026, all you need to do is move in! (id:47351)
19 Terry Fox Drive
Champlain, Ontario
Strategically located between Ottawa and Montreal, this versatile 5,600 sq ft building on nearly 2 acres offers the ideal blend of warehouse, shop, and office utility. Zoned ML (Industrial Restricted), the property supports a wide range of light industrial and commercial uses - from trades and fabrication to fleet service, distribution, or agri-business. The building features 3-phase power, multiple grade-level overhead doors, municipal services, and flexible floor plan with office, mezzanine, and showroom areas - a rare combination in the region. Located in the well-established Vankleek Hill Industrial Park, just 4 minutes to Highway 417, under 35 minutes to the Ontario/Quebec border, and just 45 minutes from the 401, it provides exceptional access across Eastern Ontario. Whether for owner-occupancy or investment, this site is primed for functionality, visibility, and long-term growth. (id:47351)
120 Cole Road
Havelock-Belmont-Methuen, Ontario
|Havelock| 0.12-acre lot with approximately 50 feet of frontage on a municipally maintained road, ideally situated between the public boat launches on Belmont Lake and Crowe Lake. Conveniently located less than 10 minutes to the amenities of Havelock and Marmora. The property includes a small existing structure in disrepair, along with a drilled well and septic system; the condition and functionality of both the well and septic are unknown. Trailers are not permitted on the property. Due to the lot's limited area and frontage, any redevelopment would likely require planning approval. The feasibility of redevelopment cannot be confirmed without a detailed proposal, particularly given the existing building's proximity to side and rear lot lines, and the requirement for an approved septic system and water source. Any future development would be subject to approvals from the Crowe Valley Conservation Authority, as well as municipal septic and entrance permits. (id:47351)
19 Terry Fox Drive
Champlain, Ontario
Strategically located between Ottawa and Montreal, this versatile 5,600 sq ft building on nearly 2 acres offers the ideal blend of warehouse, shop, and office utility. Zoned ML (Industrial Restricted), the property supports a wide range of light industrial and commercial uses - from trades and fabrication to fleet service, distribution, or agri-business. The building features 3-phase power, multiple grade-level overhead doors, municipal services, and flexible floor plan with office, mezzanine, and showroom areas - a rare combination in the region. Located in the well-established Vankleek Hill Industrial Park, just 4 minutes to Highway 417, under 35 minutes to the Ontario/Quebec border, and just 45 minutes from the 401, it provides exceptional access across Eastern Ontario. Whether for owner-occupancy or investment, this site is primed for functionality, visibility, and long-term growth. (id:47351)
2 - 1 Hamilton Street S
Toronto, Ontario
Location, location, location! Live in a truly One of a Kind 120 year old Heritage building right in the heart of Leslie Ville. This bright, spacious apartment has been recently renovated, with tons of natural light and new appliances throughout. Transit is right outside your door, and you're surrounded by great restaurants and cafés. Just 10 minutes to Toronto Metropolitan University, the Distillery District, and George Brown College. Don't miss out! (id:47351)
210 - 1635 Military Trail
Toronto, Ontario
Welcome to Suite 210, a well-designed 2-bedroom residence offering a functional layout ideal for comfortable everyday living. The open-concept kitchen and dining area features modern finishes and flows seamlessly into the living space, with direct access to a private balcony-perfect for outdoor enjoyment. Both bedrooms are thoughtfully positioned for privacy, with generous storage and a practical floor plan suitable for professionals, small families, or roommates. Residents enjoy access to an exceptional collection of resort-style amenities, including an outdoor pool, outdoor dining and BBQ areas, landscaped terrace with seating, life-sized chess, basketball court, and planting areas. Indoor amenities include a co-working space, fully equipped fitness centre with cardio equipment, free weights, yoga and meditation space, squash court, kids centre, games room, party room, guest suites, pet wash, and secure parcel room. A well-managed building offering convenience, lifestyle, and community in one complete package. (id:47351)
