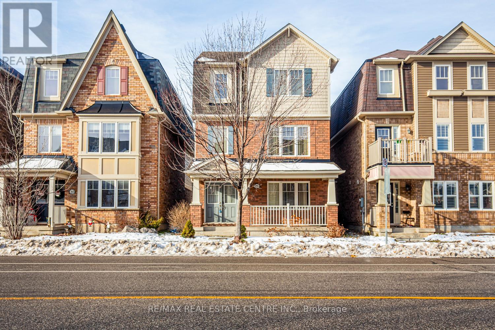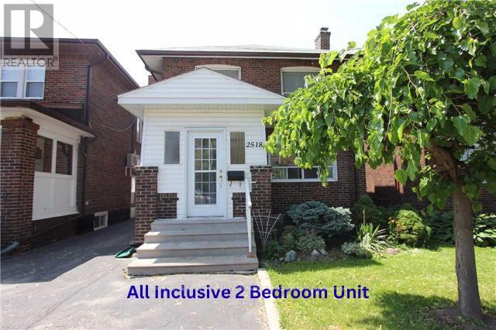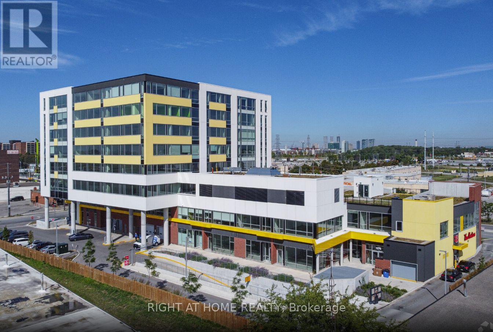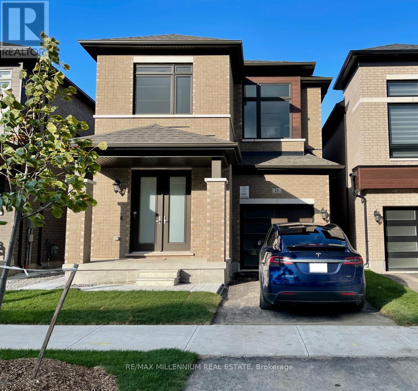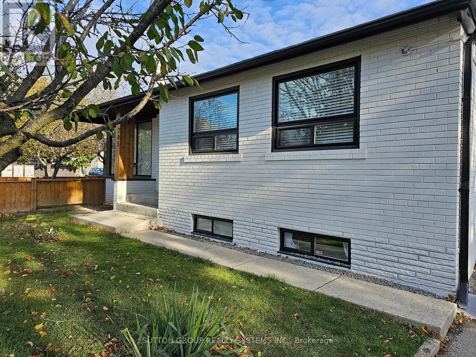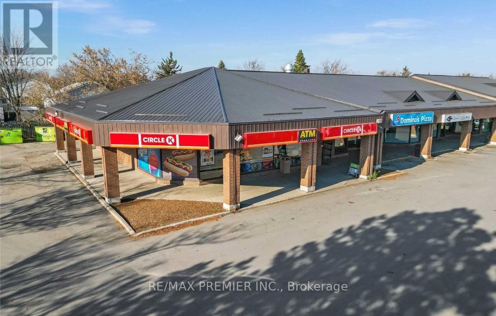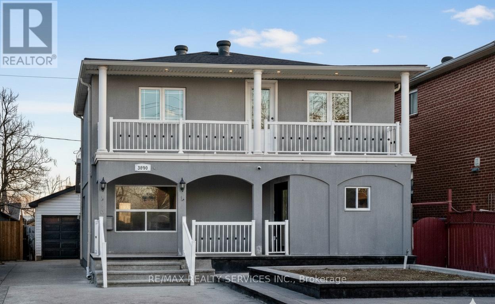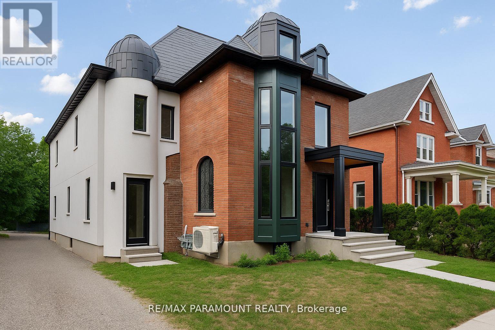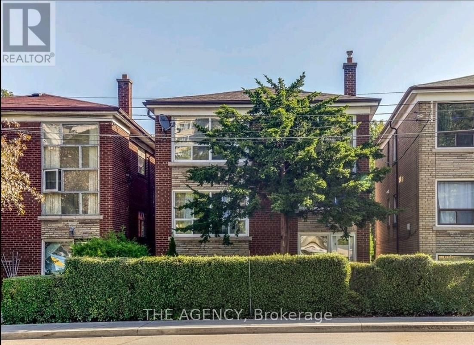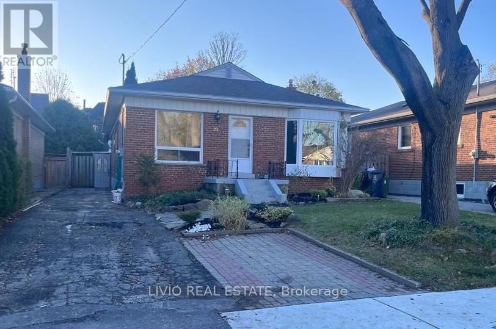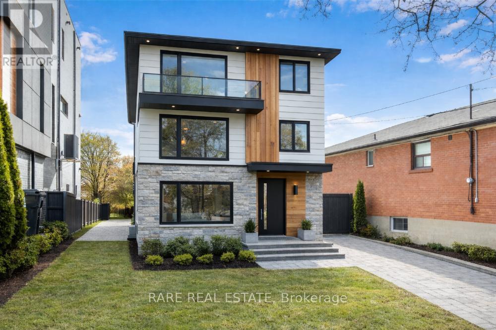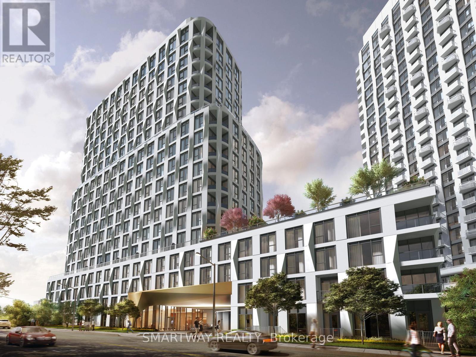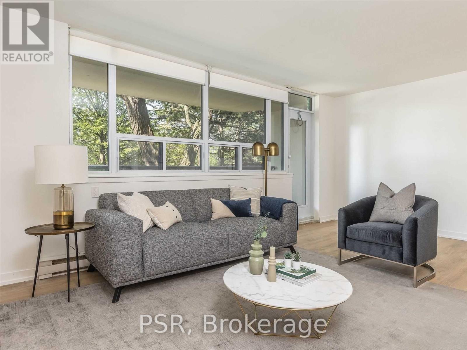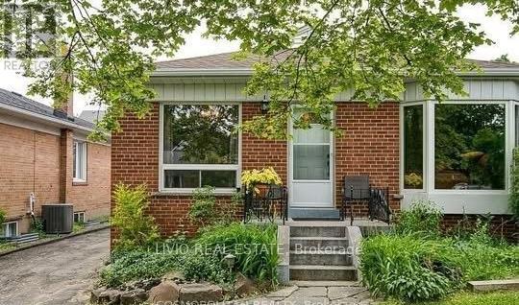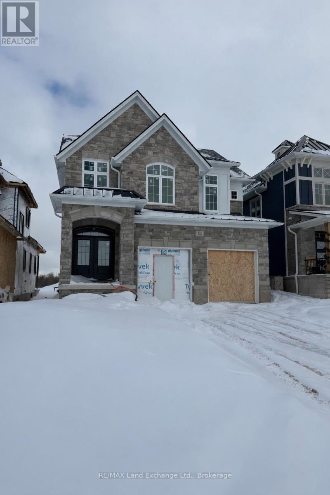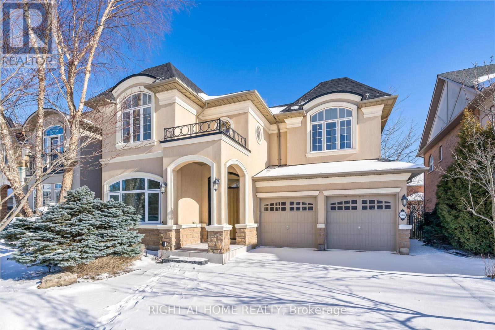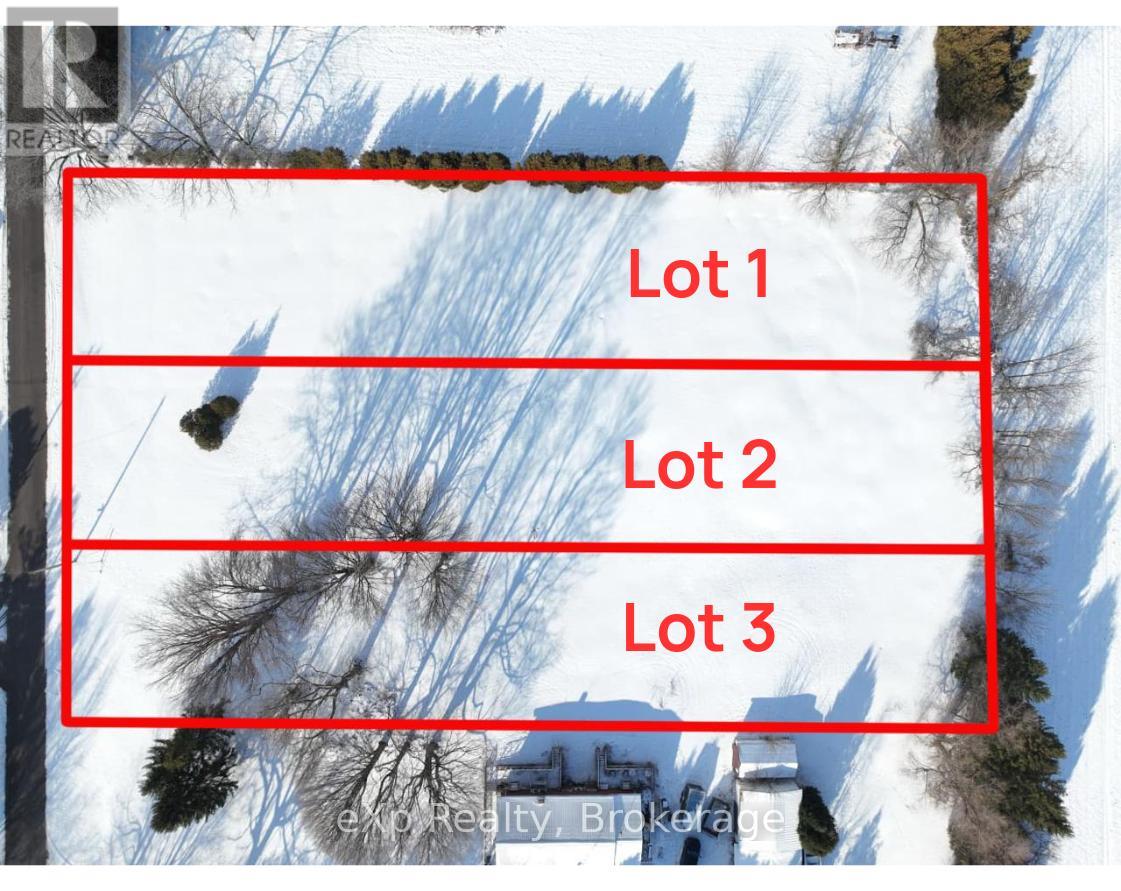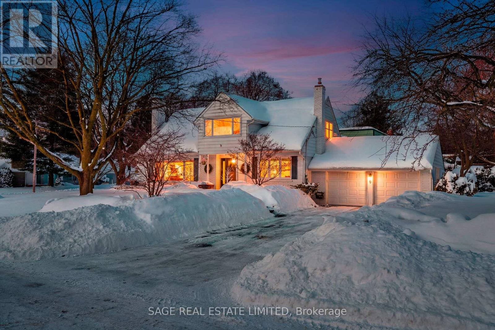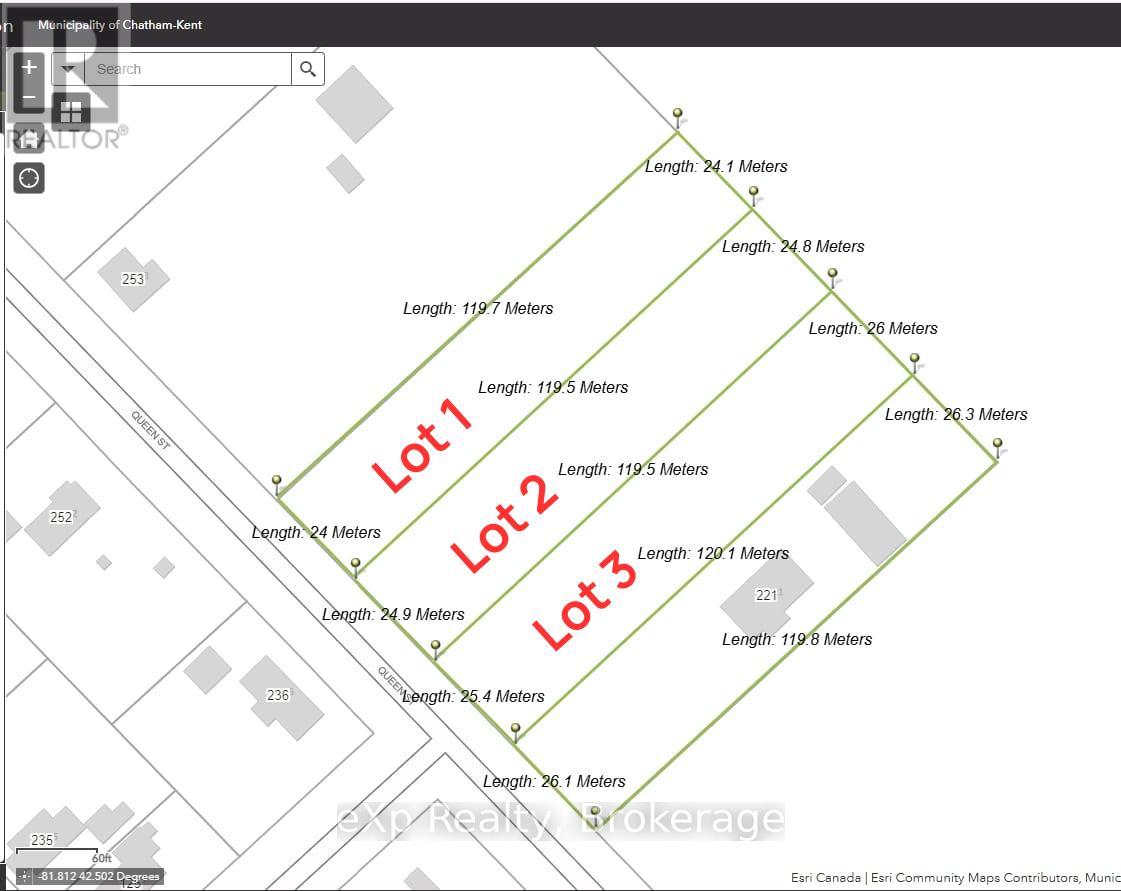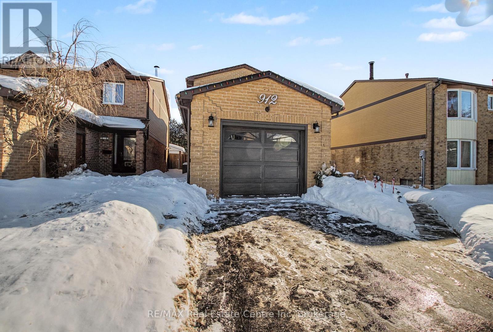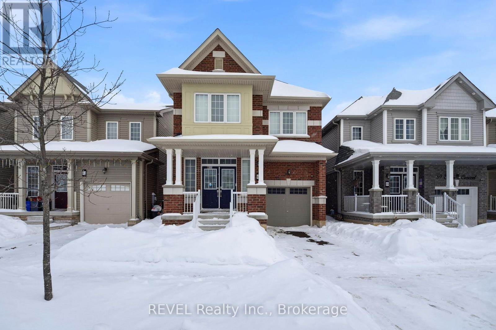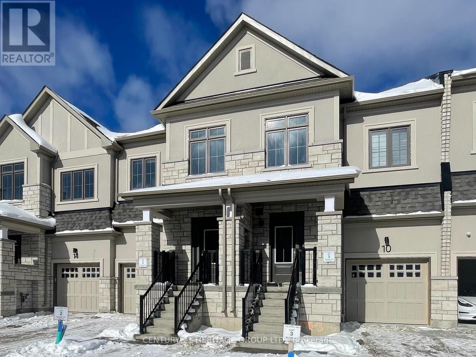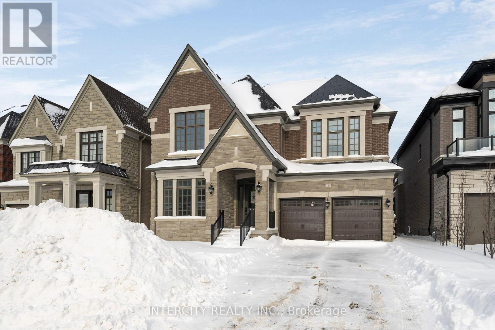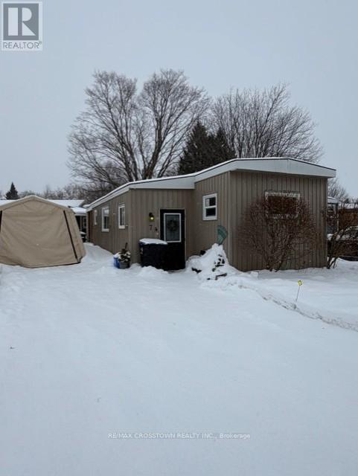299 Dymott Avenue
Milton, Ontario
Newly Renovated Beautiful 3-Storey Detached Home in a Highly Desirable Neighbourhood, surrounded by parks, schools, shopping, and transit. Features double-door entry with convenient access from the garage, 2-car parking in the garage plus 1 driveway space. The ground floor offers a fourth bedroom with a 3-piece ensuite, ideal for guests or extended family. Enjoy a family-size Newly renovated eat-in kitchen with walk-out to a balcony, brand-new quartz countertops (with warranty), stainless steel appliances, and modern finishes. This home has been newly renovated, freshly painted, and upgraded with new flooring throughout, LED pot lights (interior and exterior), and high-end light fixtures. Hardwood flooring enhances the main living areas.The primary bedroom features a 4-piece ensuite with a separate standing shower.A truly perfect family home with quality upgrades and attention to detail-move-in ready and a must-see! (id:47351)
2518 Lake Shore Boulevard W
Toronto, Ontario
Clean Affordable 2 Bedroom Unit, Partially furnished. Utilities all inclusive. Walk to lake, all amenities, don't miss it. (id:47351)
504 - 1275 Finch Avenue W
Toronto, Ontario
Discover Unit 504, a modern 1,116 sq. ft. office space in the newly constructed (2019) University Heights Professional Centre. Conveniently located just east of Keele, this unit provides excellent access to Finch West Subway Station, the new LRT transit line, and major highways (400, 401, and 407). Its proximity to York University, Humber River Hospital, and Metro Courthouses makes it a prime spot for medical, legal, or other professional services. (id:47351)
Bsmt - 13 Haydrop Road
Brampton, Ontario
Live in comfort in this 2+1 bedroom basement apartment located in the highly desirable CityPointe Commons community at The Gore Rd & Queen St in Brampton. The basement is less than 3 years old!The basement features two well-sized bedrooms plus a large den, offering flexible space ideal for a home office, nursery, or additional living area. The layout is thoughtfully designed to maximize space, functionality, and comfort.The unit includes a modern kitchen, full-sized appliances (fridge, stove, washer, and dryer), and contemporary finishes throughout. One parking space is included.Situated in a prime, walkable location, you're just steps from grocery stores, Tim Hortons, restaurants, and places of worship including Gurdwaras and Temples. Enjoy easy access to major routes, with Vaughan, Toronto, and Bolton all nearby. Costco, Walmart, Bramalea City Centre, and other everyday conveniences are just a short drive away. A fantastic opportunity to live in one of Brampton's most sought-after neighbourhoods. (id:47351)
205 Elm Avenue
Milton, Ontario
beautiful bungalow, 3 bedrooms, full bath, living and dining room combined, quartz countertop, freshly painted, with lots of natural light, 3 parking spots, close to shopping, minutes from hwy 401, perfect for commuters, fenced yard. close to schools , church and minutes from parks and recreation centers. perfect for a small family. (MAIN FLOOR ONLY, BASEMENT NOT INCLUDED) (id:47351)
6 - 400 Town Line
Orangeville, Ontario
Good Clean Space In Busy Neighbourhood Commercial Plaza. For Any Type Of Retail/Commercial Use Or Medical Use, With Flexible Terms. Landlord Will Not Consider Restaurant/Fast Food Or Take Out. (id:47351)
3090 Churchill Avenue
Mississauga, Ontario
Beautiful Home !! 4+2 Bedrooms & 3 washrooms , Perfectly Laid-Out Living Space With A Fully Finished Basement Complete With A Full Kitchen. The Main Floor's Features a Bedroom ( can be turned back to Dining Room ) + full Washroom, Smooth Ceilings & Led Pot lights . Upgraded Kitchen with quartz Counter . 4 Good size Bedrooms & Balcony on 2nd Floor. Laundry on Main Floor. Detach 2 Car Garage + 4 car parking on driveway(Total 6 Car parking). Great Location Close to Public Transit TTC, Mississauga & Brampton , Go station , Schools , Park & Place of worship. (id:47351)
2 - 136 High Park Avenue
Toronto, Ontario
Welcome to 136 High Park, This stunning, newly built residence is nestled in the heart of one of Toronto's most coveted neighborhoods-High Park. Perfectly blending modern luxury with timeless charm, this home offers a prime location just steps away from High Parks scenic trails, serene lakeside, and recreational amenities. Spanning two spacious levels, the home provides plenty of room for families or professionals seeking comfort and style. Featuring 2 generously sized bedrooms and 3 modern bathrooms, it delivers the ideal layout for both relaxation and functionality. Inside, a bright open-concept design is enhanced by windows that flood the space with natural light. The chef-inspired kitchen boasts high-end stainless steel appliances. The adjoining living and dining areas create a warm, inviting setting perfect for entertaining or enjoying cozy nights in. This property showcases top-tier finishes throughout, including hardwood flooring, elegant fixtures, and designer details that elevate every room. With thoughtful design and premium craftsmanship, 136 High Park offers a rare opportunity to own a home that balances contemporary sophistication with the tranquility of one of Toronto's most desirable communities. (id:47351)
1 - 75 Keele Street
Toronto, Ontario
Welcome to High Park living at its best. This bright and spacious 2-bedroom suite is located in a charming detached triplex in one of Toronto's most desirable neighbourhoods. Just steps from Keele subway station and a short walk to the boutiques, cafés, and everyday amenities of Bloor West Village, this unit offers the perfect blend of city convenience and neighbourhood charm.Quiet, sun-filled, and well laid out, the suite also features access to both a front and backyard, providing a rare suburban feel in the heart of the city. A warm, inviting space that's easy to settle into and feel at home. Some photos have been virtually staged to showcase the unit's potential. (id:47351)
(Basement) - 22 Northampton Drive W
Toronto, Ontario
Open Concept Studio apartment for a single professional or a couple . Clean and spacious .Quiet child friendly street. Walk to schools , parks, pool, tennis court, skating , TTC, Shopping and much more. Tenant to pay 30% Utilities.TC, Shopping and much more. (id:47351)
1141 Glengrove Avenue
Toronto, Ontario
A contractor or developer's dream property. Discover an exceptional opportunity in a highly sought-after neighbourhood. This property sits on a spacious, oversized lot, offering endless potential for builders, contractors, investors, or anyone looking to create their dream home. Extra wide and deep with further potential for a 2-4 unit home plus a 2-storey garden suite. The options are endless! This property has it all with a large front lawn, massive backyard, and a detached garage. Enjoy being steps from fantastic restaurants, cafés, shops, transit, schools, and quick access to major highways. Bring your vision - this is the blank canvas you've been waiting for. (id:47351)
510 - 25 Cordova Avenue
Toronto, Ontario
Welcome to Westerly 1 by Tridel, a brand new luxury residence at Islington and Dundas! This spacious one-bedroom plus den unit features an open-concept offering approximately 593 sq. ft. of interior living space, a modern kitchen with integrated appliances, and a sleek bathroom-ideal for comfortable urban living.. Located just steps from Islington subway station,Westerly 1 ensures seamless commuting. Enjoy the vibrant Dundas West area, with cozy cafés,trendy restaurants, boutique shops, parks, schools, and daily essentials within easy reach. Packed with amenities, Westerly 1 offers a state-of-the-art fitness center, elegant lounge spaces, BBQ, and a kids' play area-everything you need for a vibrant, convenient lifestyle. (id:47351)
1008 - 240 Markland Drive
Toronto, Ontario
Rental Incentives Galore! 1 Month FREE + $1,000 Move-In Bonus! Welcome To 240 Markland - Enjoy Like -New Renovations In This Spacious 1 Bedroom, 1 Bathroom Suite Spanning Over 700 SF! Functional, Open Concept Living Space With Chef's Kitchen, Like New, Full Sized Appliances, Quartz Counters & Oversized Island. Primary Retreat Offers Walk-In Closet And Large Windows. Spa-Like 4 Pc. Bathroom & Large Private Balcony. Residents Of 240 Markland Will Enjoy Access To The BRAND NEW Amenities Located In Adjoining Building - Including State Of The Art Fitness Centre & Studio, Party Room & Social Lounge, Media/Movie Room, Co-Working Area, Children's Play Area, & Dog Wash. Outdoor Amenities To Be Completed In 2026 - Include: Lounge & BBQ Courtyard, Children's Playground, & Fenced In Dog Run. Located Steps From TTC, Parks, Schools And Much More! (id:47351)
(Main) - 22 Northampton Drive
Toronto, Ontario
Spacious home featuring three generously sized bedrooms, including a primary bedroom with walkout to a deck overlooking a private backyard. The main floor offers separate living and dining rooms and an eat-in kitchen. Located on a quiet, child-friendly street, within walking distance to schools, parks, pool, tennis courts, skating, TTC, shopping, and more. (id:47351)
111 Inverness Street N
Kincardine, Ontario
Completed and ready for possession is "The Brooke" located in Kincardine's newest lakeside development of Seashore. This 3-bedroom, 3 bathroom, 2 storey carefully crafted home by Beisel Contracting provides over 2100 square feet of luxurious living space. Ideally situated steps from the sandy beaches of Lake Huron, Kincardine Golf & Country Club, KIPP Trails to Inverhuron & downtown shopping, the Brooke offers an ultra-modern exterior with Brampton Brick Stone, Hardie Cedarmill Lap Siding and a covered front porch producing a unique and eye-pleasing curb appeal. The interior offers a dream-like kitchen/living/dining great room with custom Acacia cabinets and engineered hardwood flooring that flows effortlessly to a large rear covered loggia off the dining room overlooking the backyard and giving you a glimpse of beautiful Lake Huron. The upper level boasts 3 bedrooms along with a lovely computer alcove, ensuite, full bathrooms, and laundry. The lower level will provide a large recreation room and another full bath. Homes at Seashore are designed to be filled with light. Balconies beckon you out to the sun, and porches welcome visitors with wooden columns and impressive arched rooflines. When architecture reaches this inspired level of design in a master planned community like Seashore, the streetscapes will be matchless and memorable. Call to schedule your personal viewing today!. (id:47351)
3352 Petrie Way
Oakville, Ontario
An extraordinary opportunity to own a fully upgraded luxury home in one of the area's most sought-after communities, just steps to the lake. Ideally located within walking distance to Shell Park Beach, scenic nature trails, and the shoreline, with the shops, dining, and charm of downtown Bronte only a short drive away. This spectacular residence showcases extensive high-end renovations and premium finishes throughout. The home features a state-of-the-art chef's kitchen equipped with Jenn-Air appliances, high-end cabinetry, sintered stone countertops and flooring, and a fully appointed servery. The impressive open-to-above family room is highlighted by a decorative fireplace and architectural fluted panel detailing. Engineered hardwood flooring flows throughout the home, complemented by custom wainscoting on the main level and modern, top-quality electrical fixtures. The second level offers four generously sized bedrooms and three luxurious bathrooms. The professionally finished legal basement features a full kitchen, laundry, two bedrooms, two bathrooms, and a separate entrance. Additional upgrades include new roof and professional landscaping further enhancing long-term value and peace of mind. This home truly is a rare blend of luxury, lifestyle, and location. (id:47351)
Lot 2 Queen Street
Chatham-Kent, Ontario
Approximately 3/4 acre lot ready for your dream home. Located in the lovely town of Highgate close to the park and baseball diamonds. Services available at lot line. (id:47351)
4 Elstree Road
Toronto, Ontario
FAMILY LIVING, SURROUNDED BY THE BEST. Welcome to 4 Elstree Road, a charming 3-bedroom home on a generous 55 x 125 ft corner lot in the heart of Humber Valley Village. Offering fantastic value, this move-in-ready property provides the ideal opportunity to enjoy as is, renovate to your taste, or build your dream home in a premier Toronto neighbourhood. The home is filled with natural light thanks to its corner-lot setting and abundance of windows. The open-concept main floor creates a bright and welcoming living space, with lovely views of mature trees and beautiful neighbouring homes-perfect for both everyday living and entertaining. Located in one of Toronto's most desirable and family-friendly communities, 4 Elstree Road is within the highly coveted Humber Valley Village Junior Middle School and Richview Collegiate Institute school districts, and nearby to Kingsway College private school. The area is also home to some of the city's best golf, including the prestigious St. George's Golf Club, as well as popular parks and trails. Commuters will appreciate the convenience of a 15-minute drive to Pearson Airport and approximately 20 minutes to Toronto's Financial District. This is a rare opportunity to secure a home with excellent long-term potential in an exceptional neighbourhood. (id:47351)
Lot 1 Queen Street
Chatham-Kent, Ontario
Approximately 3/4 acre lot ready for your dream home. Located in the lovely town of Highgate close to the park and baseball diamonds. Services available at lot line. (id:47351)
912 Laurier Avenue
Milton, Ontario
This well-kept home has been recently painted. Close to school and shopping. It has a spacious living room with a wood burning fireplace, ideal for those cold evenings. Eat-in kitchen that leads to the deck and a mature, well-groomed back yard. Just off the kitchen is a well-kept dining room. Excellent size main bedroom with lots of closet space. The basement is set up with 2 bedrooms, which one of the rooms could be easily converted back into a family room. Bus route and nearby school are easily walkable. Lots of space in the rear yard for your summer activities. Several parking spaces in the front for additional vehicles. (id:47351)
67 Esther Crescent
Thorold, Ontario
Welcome to this beautifully built 2-storey fully detached home, ideally located in Thorold's highly desirable Hurricane community-a thoughtfully planned neighborhood known for its quiet streets, strong sense of community, and contemporary homes. This growing area attracts families and professionals alike, offering close proximity to parks, schools, Brock University, shopping, and everyday amenities, with quick access to major highways, Niagara Falls, St. Catharine's. Designed with both everyday living and entertaining in mind, the main floor features a bright open-concept layout that allows for a seamless flow between the living and dining areas, creating a warm and inviting space for gatherings of any size. Upstairs, you'll find four generously sized, sun-filled bedrooms, along with convenient second-floor laundry, providing comfort and flexibility for growing families, guests, or home office needs. The unfinished basement offers a blank canvas, ready for your personal vision-whether additional living space, a recreation room, or future income potential. A fantastic opportunity in a thriving and well-connected neighborhood, this home is priced right and ready for its next owners to make it their own. (id:47351)
10 Helmkay Avenue
Richmond Hill, Ontario
Brand new, never-lived-in townhouse in a truly one-of-a-kind location. Just minutes from Costco, Home Depot, Highway 404, shopping, parks, and everyday conveniences. This home offers bright, open-concept living featuring a cozy fireplace and an upgraded kitchen with quartz countertops. Blinds are installed throughout, and a garage door opener is included for added convenience. The second level includes a versatile additional living area-perfect as a family lounge, home office, or coffee nook. Enjoy the convenience of a spacious second-floor laundry room with washer and dryer. The primary bedroom features his-and-hers closets for added functionality. Move-in ready and carpet-free throughout, this modern home is ideal for families or professionals seeking stylish living in a well-connected neighborhood. (id:47351)
8 Heart Lake Circle
King, Ontario
Brand new "CARDONA" model approx. 3824 Sq. Ft. by Fernbrook Homes, nestled in the prestigious Kings Calling neighbourhood in King City. This stunning two storey model features a separate living and dining room, open concept kitchen with breakfast area which overlooks the family room. Servery and large mudroom. Upper has 4 bedrooms with 3.5 baths, walk-in closets and a laundry room. Features includes: 5" prefinished engineered hardwood flooring quality 24" x 24" porcelain tile floors as per plans, 7-1/4" baseboard, stained Maple kitchen cabinetry with extended uppers and crown moulding, stone countertops in kitchen and baths, upgraded Moen faucets, 44 interior pot lights and heated floors included for the primary En-suite. Main floor ceilings area 10ft, 9ft on the 2nd floor + basement. Finished basement with wet bar with a 3 piece bathroom. Close to schools. **EXTRAS** Sales office open by Appointments only. (id:47351)
7 Royal Oak Drive
Innisfil, Ontario
Great opportunity for retirees. Land lease is $625.45 plus property tax component of $59.43 per month for a total of $684.88/month. Included are all appliances "As Is", Garden Shed, Portable car port "As Is" Great commuter location to Alliston, Barrie or Bradford. Open concept for LR/DR/KIT. Large garden shed is approx. 12 x 16. (id:47351)
