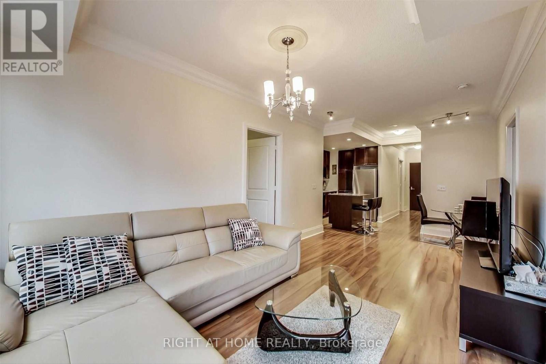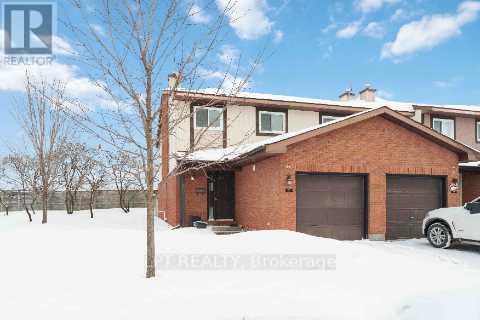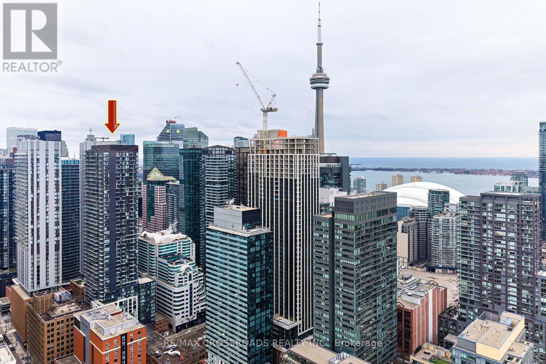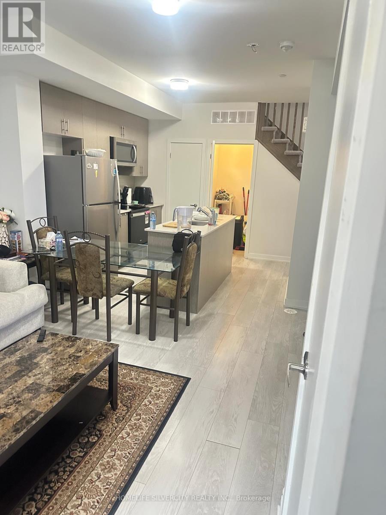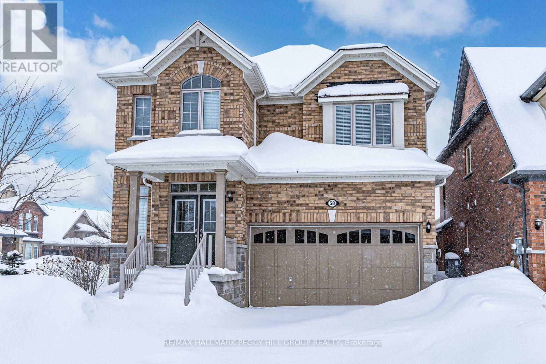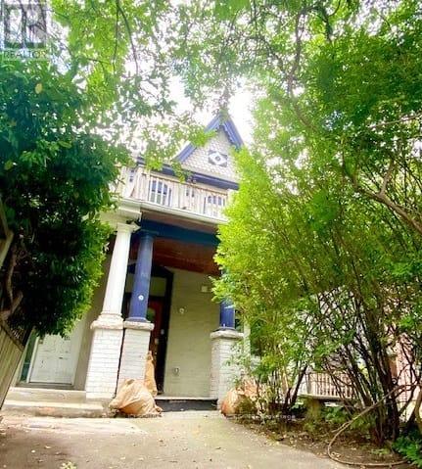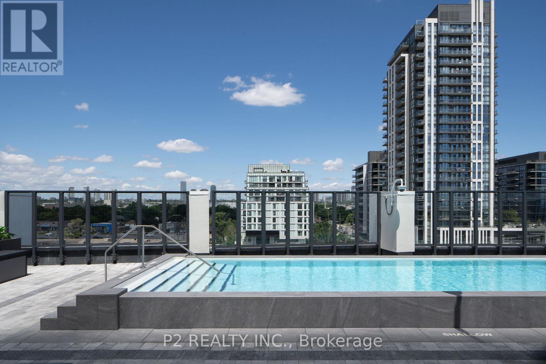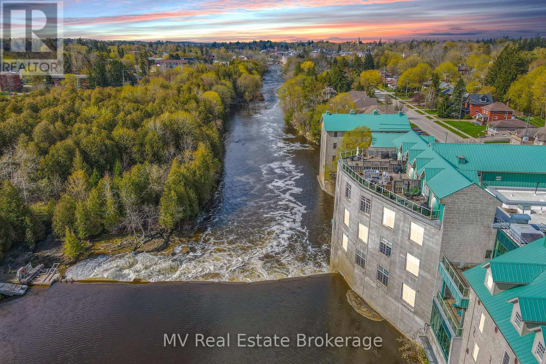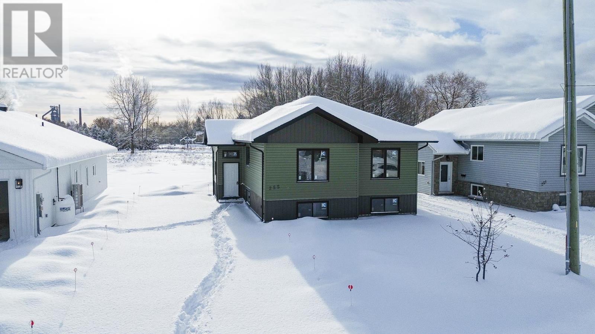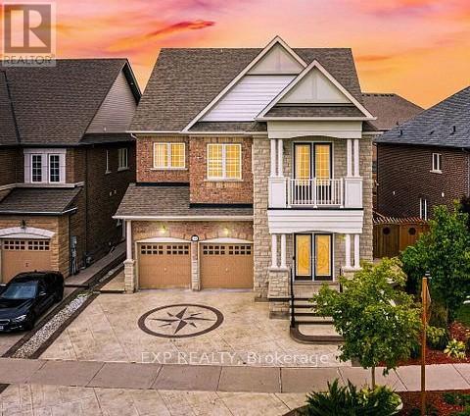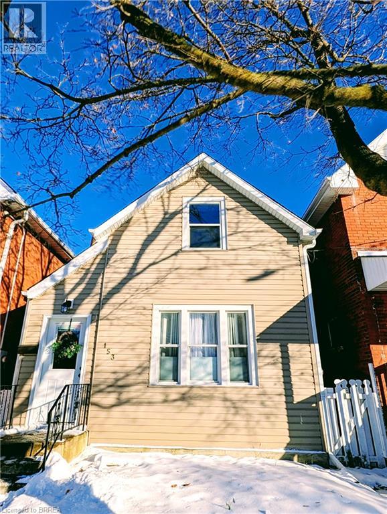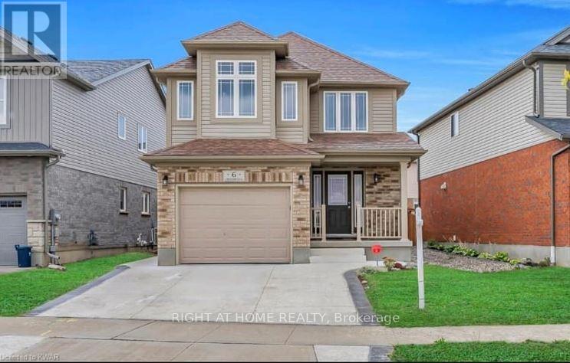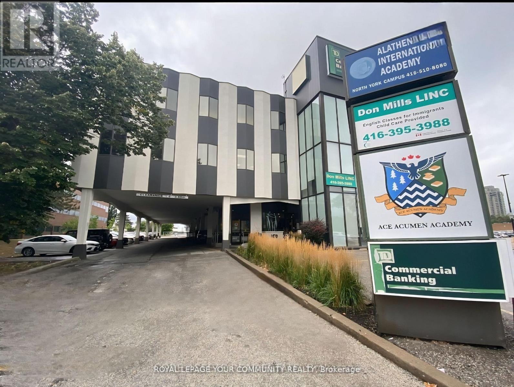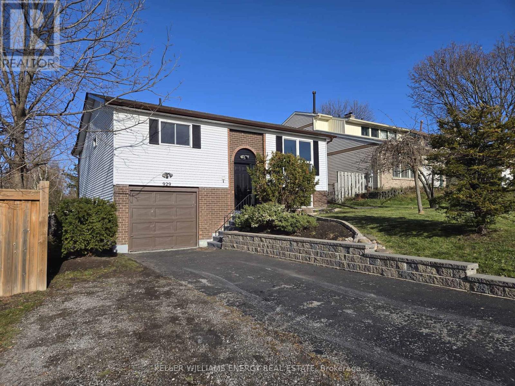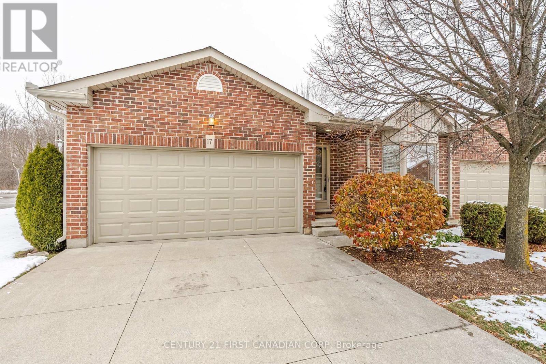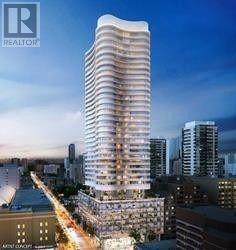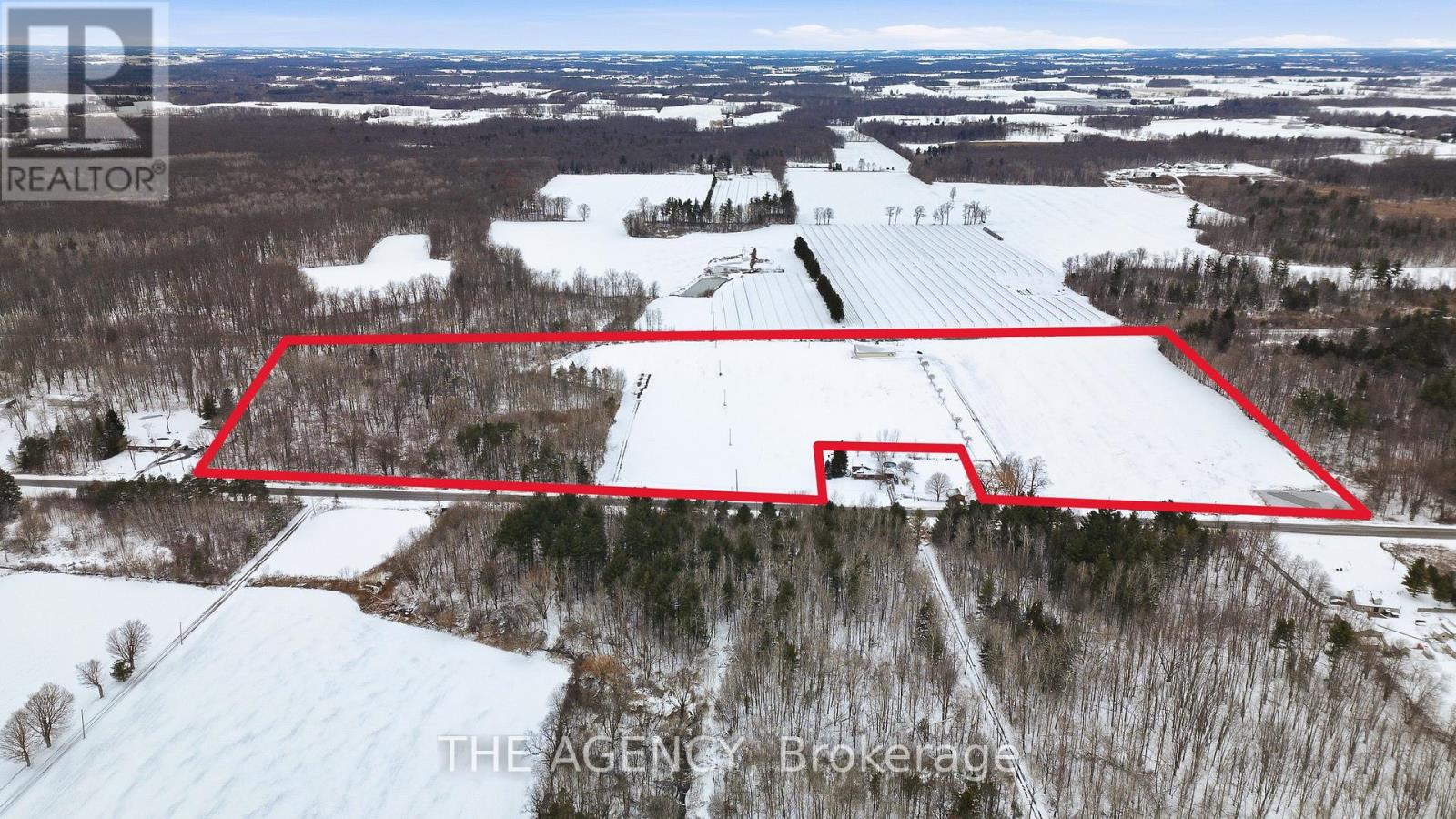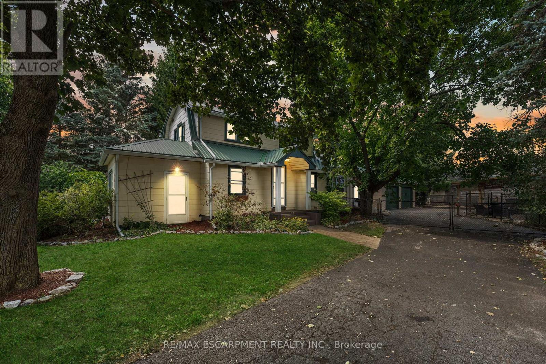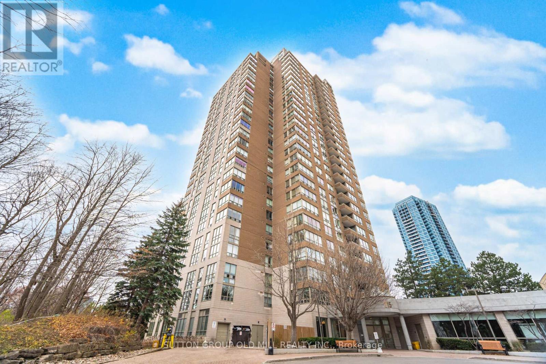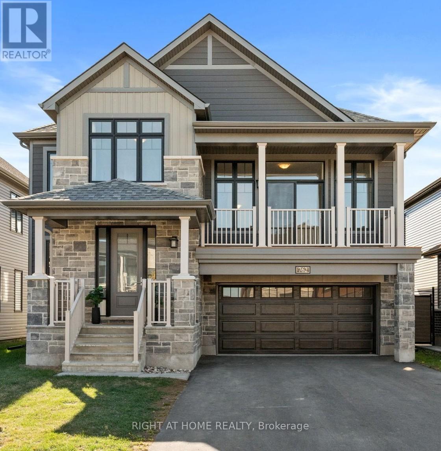720 - 100 Harrison Garden Boulevard
Toronto, Ontario
Luxury & Immaculate Avonshire By Tridel* Bright & Spacious Corner Unit W/ East Exposure * Prime Location @ Yonge/Sheppard. Almost 900 S.F. 9 Ft.Ceiling. Lots Of Upgrades: Laminated Flooring T/O, Modern Kitchen W/ Granite Counter Tops, Marble Backsplash & Recess Lighting, Upgraded Lighting In Liv/Din Rm & Crown Moulding * Redesign Spacious Bedrooms * 3-Pc Ensuite W/ W/I Closet * Shuttle Bus To Subway * Walk To Shops, Restaurants, Subway, Ttc, Close To Hwy 401, Dvp. (id:47351)
51 - 122 Clarkson Crescent
Ottawa, Ontario
Amazing 3 Bedroom 2.5 baths, end-unit townhome with an attached garage in a low maintenance condo community! This great layout features an inviting entrance, kitchen & powder rm up front, dedicating the entire back half to a spacious open concept living and dining area with a cozy corner gas fireplace and patio access, perfect for effortless indoor/outdoor entertaining in your private backyard with no rear neighbours. 2nd floor offers a primary retreat with double wall closet and 3pc ensuite bath, as well as 2 good sized bedrooms and family bath. Finished basement rec room provides you with extra living space flexible to suit your needs. This family friendly Hazeldean community borders on the Greenbelt, offers public transit just steps from your door, plenty of shops & restaurants nearby, the conveniences at the Hazelden Mall (T&T) & the peaceful beauty of the Old Quarry Trails (NCC) all within a 15 min walk. (id:47351)
4515 - 87 Peter Street
Toronto, Ontario
100 Walk score and a 96 bike score! Welcome to 87 Peter Street-an iconic Menkes residence completed in 2018, set in the centre of Toronto's Financial and Entertainment Districts!! This bright and functional 1-bedroom, 1 bathroom suite features a smart open-concept layout, 9' ceilings, floor-to-ceiling windows, and southeast exposure delivering breathtaking city views! Enjoy a large private balcony and low maintenance fees, making this an efficient and comfortable urban home! World-class amenities include a fully equipped fitness centre, yoga studio, spa, sauna, steam room, hot tub, billiards room, movie/media rooms, and 24-hour concierge. Unbeatable location just steps to the CN Tower, Rogers Centre, TIFF, theatres, TTC, subway, shopping, grocery stores, top restaurants and nightlife-with the waterfront minutes away! An ideal opportunity for end-users or investors alike. Location. Lifestyle. Value. Don't miss this exceptional downtown offering! SEE ADDITIONAL REMARKS TO DATA FORM (id:47351)
10 - 3562 Colonial Drive
Mississauga, Ontario
Beautiful Condo Townhouse in the highly desirable South Erin Mills community. Two bedrooms and 2.5 bathrooms in a bright open concept with 9 ft ceiling. Ground level unit with charming patio enhances curb appeal. Conveniently located near highways 403 and QEW, Clarkson Go station and major retailers like Costco, Walmart, Canadian tire, Erin mills town center and local grocery stores nearby. Area fully developed with public transit, schools, hiking trails, ridgeway plaza and parks. Tenant to pay all monthly utilities- heat hydro and water bills and water tank rental charges. (id:47351)
Upper - 58 Oliver's Mill Road
Springwater, Ontario
IMMACULATE 2,700+ SQ FT 2-STOREY HOME WITH AN UPGRADED INTERIOR IN A PRIME FAMILY NEIGHBOURHOOD! 58 Oliver's Mill Road delivers the main and second floors of an executive home in a well-loved family neighbourhood, set on a prominent corner lot that gives the property a sense of presence from the moment you arrive. The brick exterior and double door entryway create a stately first impression that carries into the interior, where over 2,700 sq ft of upgraded living space feels warm, polished, and intuitively designed. The main level feels open and welcoming, leading into a large, well-equipped kitchen with extensive cabinetry, generous prep space, and a garden-door walkout, followed by a bright living room where a cozy fireplace sets the tone for relaxed everyday living. Easy-care flooring keeps the space practical for busy households, and the main floor laundry room adds efficiency to daily routines. Upstairs, four large bedrooms provide generous personal space, while the primary suite elevates everyday living with its walk-in closet and luxurious 5-piece ensuite including a glass walled shower and soaker tub. The location brings exceptional convenience, placing you just minutes from top-tier schools, major shopping, fine dining, ski hills, parks, trails, and nearby green spaces that make the neighbourhood feel connected and complete. An attached two-car garage, ample driveway parking, and a back patio add the finishing touches to a home that enhances comfort in all the right ways! (id:47351)
327 - 35 Parliament Street
Toronto, Ontario
Brand new, never-lived-in 1 Bedroom + Den suite at The Goode Condos, ideally positioned beside Toronto's iconic Distillery District. This thoughtfully designed home offers a functional layout with soaring ceilings and floor-to-ceiling windows, filling the space with excellent natural light and showcasing clear NW urban views of the skyline. The open-concept kitchen features contemporary cabinetry, stone counters, built-in cooktop, integrated fridge/freezer, dishwasher, and sleek finishes. Upgraded flooring and a fully tiled bathroom elevate the quality throughout. The den is generously sized and ideal for a dedicated home office, guest space, or hobby room. A truly turn-key, move-in-ready residence in a beautifully managed modern building.Step outside to charming cobblestone streets, boutique shops, galleries, and award-winning dining in the historic Distillery District. Walk to the waterfront promenade, Cherry Beach trails, St. Lawrence Market, and the emerging Canary District. Transit is effortless with TTC at your doorstep, the upcoming Ontario Line, and quick access to the DVP and Gardiner - making commuting and city exploration seamless. Enjoy the best of downtown living with nearby parks, cafés, culture, and everyday conveniences just steps away.Residents enjoy world-class building amenities including 24/7 concierge, outdoor pool with sundeck, fitness studio, co-working lounge, party room, pet spa, and more - providing both lifestyle and luxury. With a walk score of 90, transit score of 100, and bike score of 100, this location delivers premier urban convenience in one of Toronto's most desirable neighbourhoods. The Goode Condos embody modern living in a historic district, offering community charm with sleek contemporary design. A rare opportunity to live in a brand new suite in an unbeatable location - immaculate, modern, and move-in-ready! (id:47351)
3 - 157 Huron Street
Toronto, Ontario
Basement Apartment at 157 Huron Street, Toronto, ON, M5T 2B6New Spacious 3 Bedroom + 1 den Apartment - on the Lower level Floor of a lovely home (Basement). Available: Immediately. Rent: $2,850 - All inclusive. Includes:- Brand new renovated basement apartment- Doors and entry ways into rooms low height (5'7")-3 bedrooms + 1 den-1.5 bathrooms (1 full bathroom and 1 partial bathroom)-In suite washer & dryer-Steps from U of T!!-New eat in kitchen-Living Room-Central heating and air conditioning-Spacious backyard-Parking available-No smoking inside. Minutes to: U of T, Subway, Transit, Museums, George Brown, Financial Core, Hospitals, Parks, College Street, Bloor Street, Kensington Market, shops, restaurants, amenities. *For Additional Property Details Click The Brochure Icon Below* (id:47351)
911 - 36 Zorra Street
Toronto, Ontario
Experience modern living at its finest at 36 Zorra. This Stylish suite sits in the center of South Etobicoke surrounded by energy, convenience and community! Enjoy oversized floor to ceiling windows, nine foot smooth ceilings, ensuite laundry and sweeping views that elevate everyday life! The building offers exceptional amenities including a rooftop pool & deck, sauna, fitness center, BBQ terraces, games room, 24/7 concierge service and guest suites. A fantastic opportunity to live in one of the area's most dynamic urban hubs. (id:47351)
104 - 478 St Andrew Street E
Centre Wellington, Ontario
Heritage Charm Meets Riverside Serenity. A rare opportunity to downsize without compromise: Suite 104 at the Fergus Mill offers unmatched value with **12 months of condo fees included in the purchase**, giving you a worry-free start to homeownership. Set in one of Centre Wellington's most iconic buildings, this ground-level condo blends historic character with modern comfort. It features soaring ceilings, hardwood floors, and oversized windows that frame breathtaking views of the Grand River Falls. Thoughtfully designed for ease and elegance, the spacious 1-bedroom-plus-den layout includes two full bathrooms, a beautifully updated kitchen with high-end appliances, and a cozy fireplace perfect for quiet evenings. Enjoy direct access to scenic walking trails, patios, and tranquil waterfront views. Located just steps from downtown Fergus with its cafes, shops, and restaurants and minutes from the lively village of Elora. Explore nearby St. Jacobs and its famous farmers' market, or head into Kitchener-Waterloo for vibrant city life, all within a 30-minute drive. Stratford's acclaimed theatre district and Lake Huron's cottage country are also nearby for easy escapes. With two parking spaces (including a private garage), a personal storage locker, and pet-friendly amenities, this turnkey suite is truly the complete package. Whether you're retiring, rightsizing, or seeking a peaceful pace of life, this is your front-row seat to nature, community, and timeless architecture. (id:47351)
255 East Balfour St
Sault Ste. Marie, Ontario
Brand new home on a desirable lot in a newer development area in the West End of Sault Ste. Marie. This quality-built high-rise home offers excellent curb appeal with tastefully selected siding and interior finishes. Turn-key and modern, featuring white finishes with black accents, an open-concept layout, 3 bedrooms, and 1 bath. The basement will be finished to include a fourth bedroom, a bathroom, a second laundry room, a family room, and a utility room. Great opportunity to enjoy a home where you and your family will be the first to live. Includes HST & Tarion Warranty. **Interior photos are provided as examples of the intended finishes from a previous build. (id:47351)
Main - 448 Dougall Avenue
Caledon, Ontario
Dazzling & Divine on Dougall! Welcome to this incredibly luxuriant home steps from shops and a community centre in Caledon. This 3500 square foot stunning home contains 4 large bedrooms all with ensuites, a massive open air dining experience complete with soaring 18 ft ceilings, 10 foot ceilings throughout, custom hardwood and top of the line appliances with gorgeous stone counters and massive island. Absolutely open and bright layout with space for everyone in your family and of course entertaining, particularly over the holidays! Custom decorative concrete driveway with 6 car parking and beautiful pergola and outdoor kitchen to keep the festivities going year round! (id:47351)
153 Brock Street
Brantford, Ontario
Welcome to this charming 2-bedroom, 2-bath home in Brantford’s desirable East Ward. Perfectly located just steps from downtown, shopping, restaurants, and public transit, this home offers a blend of convenience and comfort that’s ideal for first-time buyers, downsizers, or investors. Inside, you’ll find a bright and inviting layout with a generous living space, the main floor features the living room, dining room and a half bath including an updated kitchen and main floor laundry. Two well-sized bedrooms plus a sitting room and bathroom on the upper floor providing flexibility and privacy. The home features great natural light throughout and a functional floor plan that makes day-to-day living effortless. Outside, enjoy a low-maintenance yard and a location that puts all of Brantford’s amenities at your doorstep. Whether you’re commuting, enjoying local parks, or exploring the vibrant downtown scene, everything is just minutes away. A solid opportunity in a prime neighbourhood—don’t miss your chance to make this East Ward gem your next home. (id:47351)
6 Crossbridge Avenue
Kitchener, Ontario
Ultimate Premium Home Sits In The Most Desirable Neighborhood Of East Kitchener. Open Concept Main Floor, Big Backyard, Concrete Driveway, & Lush Landscaping. The Main Living Area Greets With Open-Concept Layout Featuring Large Living Room Offering Laminate & Ceramic Tile Flooring, Cozy Electric Fireplace. The Main Floor Offers Also Direct Access To Garage. You Will Find An Abundance Of Cabinetry, Quartz Countertop, Stunning Mosaic Tile Backsplash & Stainless-Steel Appliances. You Have A Bright, Modern Style Dinning Area With Upgraded Light Fixture. In Stanley Park Which Is Within Walking Distance To Great Schools, Bus Stops, Steps To The Scenic Trails, Parks, Chicopee Ski Resort.5 Min Dr To Airport, Costco & Fairview Mall Nearby Short Drive To Guelph, Cambridge, The Expressway & Easy Commute To 403. Tenant Pays 70 % Of Heat, Water & Hydro. PLEASE NOTE: Basement Not Included (id:47351)
305 - 1470 Don Mills Road
Toronto, Ontario
Prime Office Space Available! Approximately 2,400 sq.ft. Exceptional office opportunity in a prime location with excellent public access at your main door. This bright and versatile space offers high ceilings with abundant natural light, open-concept areas plus multiple private offices, dedicated boardroom with large windows, welcoming reception area, option to install a kitchenette, elevator and full handicap accessibility, assigned parking spaces available. Excellent for legal office, accountant, travel/advertising agency, professional service, brokerage offices, medical or corporate office! (id:47351)
Lower - 929 Southdown Drive
Oshawa, Ontario
This Bright & Comfortable 1 Bedroom Lower-Level Unit Offers A Surprisingly Spacious Layout With Large Above-Grade Windows Allowing Plenty Of Natural Light Throughout. Perfect For Singles Or Couples, This Unit Features An Open-Concept Living Space, A Well-Sized Bedroom, And A Full Bathroom. The Eat-In Kitchen Offers Ample Room For Day-To-Day Living. Additional Perks Include Private Laundry, Two Dedicated Parking Spaces & Exclusive Use Of A Lockable Storage Unit In The Attached Garage. Separate Hydro Meters Keep Utilities Straightforward, And Gas And Water Are Split 70/30, With This Unit Paying 30 Percent. New Garage Door To Be Installed. The Driveway Is Scheduled To Be Redone In Spring 2026.Conveniently Located Near Highway 401, Public Transit, Schools, Parks, Shopping, And Everyday Amenities, This Cozy Lower Unit Delivers Comfort And Practicality In A Quiet, Mature Neighbourhood. (id:47351)
2608 - 225 Commerce Street
Vaughan, Ontario
Step into luxury with this newer 1+Den suite at Festival Condos in Vaughan's vibrant Metropolitan Centre. Featuring 2 full bathrooms and a spacious den, this unit is designed with both style and functionality in mind. Enjoy a modern open-concept layout with premium finishes, floor-to-ceiling windows, impressive high ceilings, and unobstructed west exposure that fills the space with natural light throughout the day. Situated just steps from VMC Subway Station and the regional transit hub, offering effortless travel to York University, downtown Toronto, and beyond. Only minutes to Hwys 400/407, upscale shopping, dining, entertainment, and everyday conveniences. Enjoy world-class, resort-inspired amenities including a state-of-the-art fitness centre, party room, outdoor lounge, library, and rooftop terrace. (id:47351)
17 - 95 Capulet Lane
London North, Ontario
Thinking about downsizing but still want a home that feels open, bright, and truly comfortable? Welcome to 95 Capulet Lane, Unit 17-a beautifully maintained all-brick end-unit condo in a well-kept, quiet complex, offering effortless main-floor living and thoughtful updates throughout. With just under 1,100 sq. ft., the main level features an airy open-concept layout where the kitchen, dining area, and living room flow together under vaulted ceilings. Hardwood flooring, big windows, and California shutters create a warm, light-filled atmosphere. The dining area opens directly onto the 2024 deck equipped with a BBQ gas line, perfect for easy outdoor dining and relaxation. The kitchen offers ample cabinetry and a peninsula ideal for casual seating. Two bedrooms complete the main floor, including a primary suite with a 3-piece ensuite and spacious walk-in closet. The front bedroom serves beautifully as a guest room or versatile den. A 4-piece main bath with convenient laundry adds to the ease of single-level living. The partially finished lower level offers impressive flexibility: a generous recreation room with egress window, a third bedroom, and a full 3-piece bathroom, making it perfect for guests or extended family. A large unfinished storage area provides endless potential-seasonal storage, home gym, studio, or workshop. With furnace & AC replaced in 2017, plenty of closets, and true move-in-ready condition, this home is designed for comfortable, low-maintenance living. All of this in a prime location near Costco, grocery stores, parks, trails, restaurants, medical centres, and transit to Western and Fanshawe. Perfect for anyone seeking a simpler lifestyle without compromising space or quality. (id:47351)
2013 - 403 Church Street W
Toronto, Ontario
Prime Location, MId Floor South Viewing - Stanley Condo! 1 Bedroom + Den W/ Balcony. 609+55 Sq.ft Bright And Comfort . Open Concept Kitchen W/ Integrated S/S Appliances & Granite Counter Top. Laminate Flooring Through Out. Short Walk To U Of T & MTU. Subway Station, Loblaws, Eaton Centre, Dundas Square & Yonge St Shopping, Restaurants. Amenities: 24 Hr Concierge, Fitness Room, Party Room & Rec Room. (id:47351)
1 - 148 Brunswick Avenue
Toronto, Ontario
Bright 2 Bedroom Apartment on the Main Floor2-bedroom apartment on the MAIN Floor of a lovely Annex home. Available Immediately. Rent: $2,999 (ALL Utilities Included).Includes:-Large bright windows-Fridge, Stove-In suite washer & dryer-Air conditioning-2 full big bedrooms with closets-Living room-Walk out to private back patio-Spacious backyard-Front porch-Parking available for additional cost-No smoking inside Minutes to: U of T, Subway, Transit, Museums, George Brown, Financial Core, Hospitals, Parks, College Street, Bloor St., Kensington Market, shops, restaurants, amenities. *For Additional Property Details Click The Brochure Icon Below* (id:47351)
686455 Highway 2
Blandford-Blenheim, Ontario
Explore the opportunity with this 37.7-acre parcel of versatile A1/A2-zoned agricultural land, located just west of Princeton and north of Highway 2 - a rare offering that combines flexibility, farmland potential, and prime logistical access. Approximately 22 acres consist of fertile, sandy-loam, tillable soil ideal for crops, with the balance featuring open yard space and a wooded area for added privacy and natural surroundings. The flat, rectangular layout provides an efficient footprint for farming, ag-business development, or future site planning. Zoning under A1/A2 permits a broad range of agricultural and complementary commercial uses, giving operators strong versatility. Two existing driveways and a driveshed offer convenient access and a head start on further improvements. For entrepreneurs, trades, or ag-service operators, this parcel offers excellent potential for a machine shop, farm implement dealership, storage facility, animal-care kennel, or other permitted uses. Its proximity to both Highway 401 and Highway 403 provides outstanding access for transportation, commuting, or business logistics. Whether you're expanding an agricultural operation, establishing a rural business, or envisioning a beautiful homesite with ample land for recreation and personal enjoyment, this versatile property delivers a rare blend of opportunity, privacy, and long-term value. (id:47351)
323 Regional 20 Road
Pelham, Ontario
Welcome to this inviting 1.5 storey home nestled on a 0.31 acre lot in coveted Pelham, surrounded by mature trees and landscaped gardens. The classic exterior features a metal roof and plenty of curb appeal, setting the tone for the charm you'll find inside. Step out back and discover your own private retreat, with an inground pool and spacious patio to entertain and relax. The covered lounge area, complete with string lighting, creates a cozy outdoor living space ideal for summer evenings with family and friends, including movies on the big screen! The detached double garage offers potential for a workshop area and includes a propane heater, shower, toilet and sink. Inside you will find a grand family room with vaulted ceilings, pot lights, an electric fireplace and garden doors to the rear yard. The main level also includes a white kitchen with an island and pot lights, living and dining room with a wood fireplace, mud room and a bedroom. Upstairs you'll find two additional bedrooms and a 4-piece bathroom. Long asphalt driveway. Concrete block foundation. Laundry in the basement. Municipal water and septic system. This home has classic farmhouse vibes and offers a layout well-suited for family living. (id:47351)
504 - 215 Wynford Drive
Toronto, Ontario
Welcome to one of the most sought-after floor plans at The Palisades-an exceptional 2 + 1 bedroom, 2 full bathroom suite offering almost 1,400 sq. ft. of bright, well-designed living space. The generous 04 layout is known for its balance of openness, privacy, and natural light, with a corner-like exposure with windows on the south and east side.Step into a wide foyer hallway that leads to an expansive open-concept living and dining area, highlighted by floor-to-ceiling windows framing a serene, through-the-trees view of the Flemington Golf Course. Sunlight pours into the suite, enhanced by the inviting sunroom, which offers a corner-style panorama perfect for reading, relaxing, or enjoying morning coffee.The galley kitchen includes a dedicated eat-in area comfortably seating four, while the large laundry room provides additional storage space.The primary bedroom features a spacious walk-in closet and a private 4-piece ensuite. The second bedroom enjoys excellent natural light with its sliding glass door and shares the sunny south-east exposure through the sunroom. Classic parquet flooring adds warmth and charm throughout the main living spaces.The Palisades complex offers resort-style amenities, including a sunlit indoor pool, fully equipped fitness centre, saunas, and more. One parking space is included.This is a beautifully maintained, light-filled home in an outstanding building-perfect for those seeking space, comfort, and a welcoming community. (id:47351)
762 Shoal Street
Ottawa, Ontario
Step into luxury living in Manotick's prestigious Mahogany community! This stunning 2024-built Noble model offers an impressive 3,262 sq. ft. of above-grade living space with modern design and elegant finishes. The main floor welcomes you with an upgraded tiled foyer and a stylish front room-ideal for a home office or quiet retreat, gleaming hardwood floors, 9-ft ceilings, and an open-concept great room filled with natural light. The chef's kitchen is a true highlight, featuring upgraded two-tone cabinetry, quartz countertops, high-end appliances, a large island perfect for gatherings, and a butler's pantry connecting to the formal dining room. Upstairs, a dramatic sunken family room with 11-ft ceilings opens to a large front balcony-an ideal spot for morning coffee or evening relaxation. The upper level includes four bedrooms and three bathrooms, with two ensuites and a Jack-and-Jill bath, plus the convenience of second-floor laundry. Smooth ceilings throughout add a touch of sophistication. The unfinished basement, with large windows and 9-ft ceilings, offers endless potential for your dream recreation space, gym, or theatre. Ideally located close to Manotick Village shops, cafés, restaurants, top schools, and the Rideau River, this home blends village charm with contemporary luxury. View it today and get ready to fall in love! (id:47351)
1221 Mike Weir Drive
Sarnia, Ontario
THIS BESPOKE IMMACULATE, PROFESSIONALLY & EXQUISITELY DESIGNED SHOWHOUSE DELIVERS UNMATCHED SOPHISTICATION, WHERE EVERY DETAIL HAS BEEN THOUGHTFULLY SELECTED. CUSTOM MILLWORK, HIGH END GORGEOUS KITCHEN CABINETRY & APPLIANCES, SPA INSPIRED BATHS & LIGHT FILLED ARCHITECTURAL ELEGANCE SHOWS IN COUNTLESS UPGRADES & LUXURIOUS EXTRAS. LOCATED IN AN UPSCALE GOLF COMMUNITY, THIS APPROX. 2,200 SQ FT OASIS FLOWS BEAUTIFULLY & BOASTS HIGH COFFERED CEILINGS, CUSTOM CRAFTSMANSHIP, GRANITE COUNTERS THROUGHOUT, UPGRADED FLOORING ON THE MAIN FLOOR & THE FULLY DEVELOPED LOWER LEVEL WITH A CLIMATE CONTROLLED CUSTOM BUILT WINE CELLAR & WORKSHOP. 2+3 WELL APPOINTED BEDROOMS & 3 BATHROOMS PROVIDE THE MOST DISCERNING HOMEOWNER FINISHED SPACES WITH A LAYOUT CRAFTED FOR REFINED LIVING. PERFECTLY POSITIONED WITH NO BACK NEIGHBOURS, THE LAVISHLY LANDSCAPED GROUNDS ENSURE OPTIMUM PRIVACY WHILE ENJOYING THE OUTDOORS FROM YOUR STONE PATIO OR SENSATIONAL 3 SEASON GLASS SUNROOM. NESTLED IN THE LAKESIDE COMMUNITY OF BRIGHT'S GROVE, THIS HOME IS DESIGNED FOR RESORT-STYLE LIVING & HAVING ACCESS TO AN ARRAY OF VIBRANT AMENITIES: GOLF, DINING, FITNESS, STEPS TO THE BEACH, WALKING/BIKING TRAILS, & SHOPPING. MAKE THIS SPECTACULAR SHOWSTOPPER YOUR NEW ADDRESS! (id:47351)
