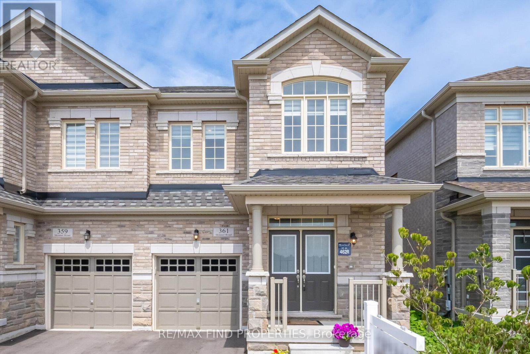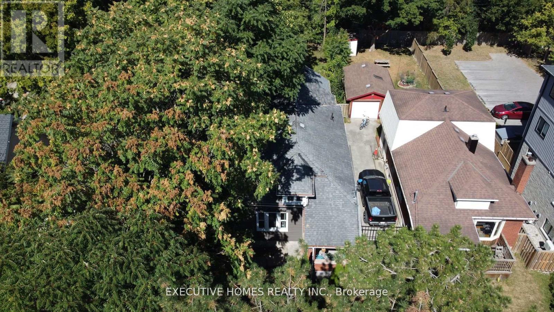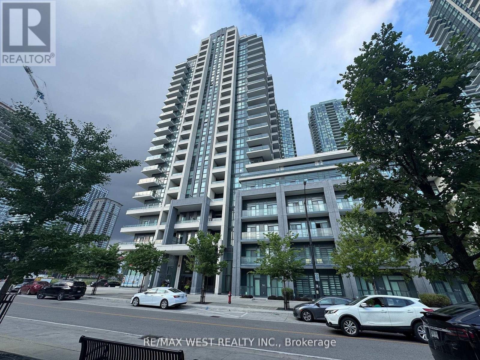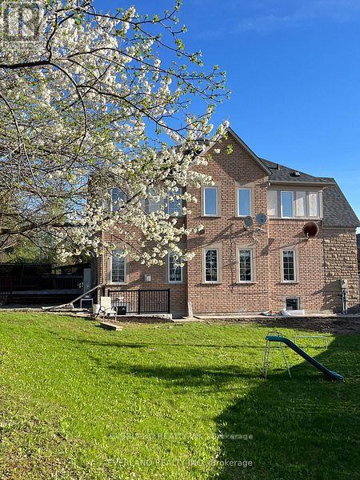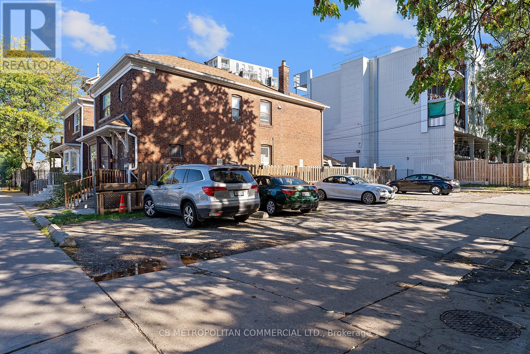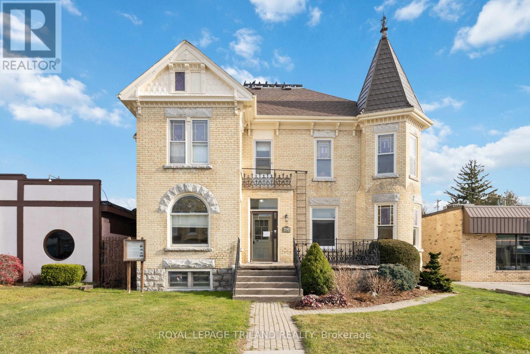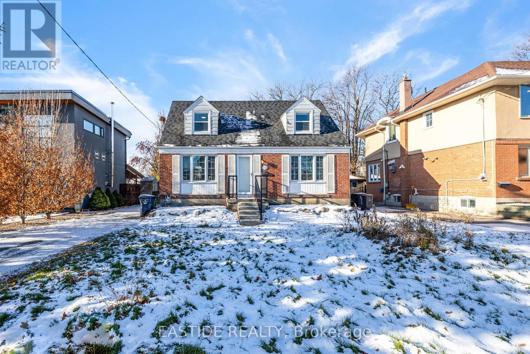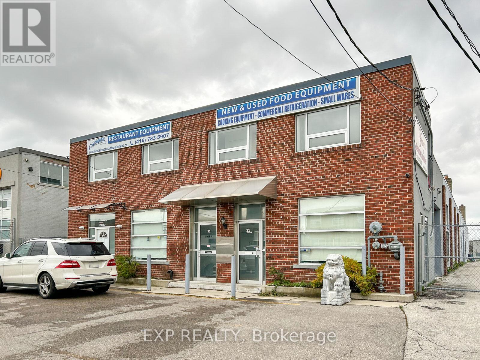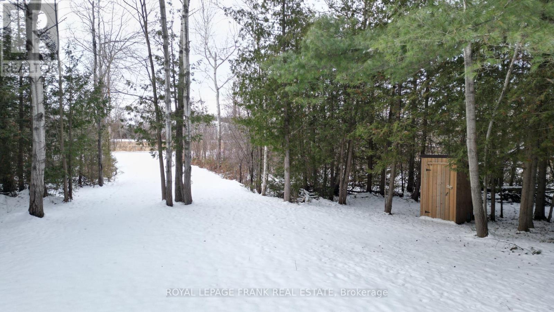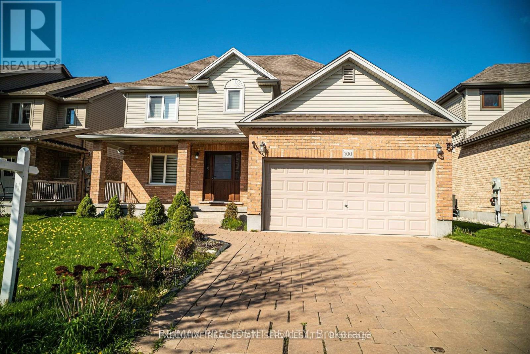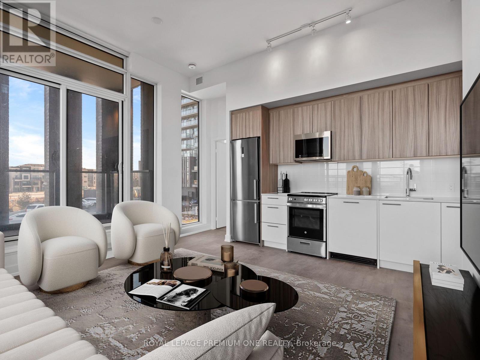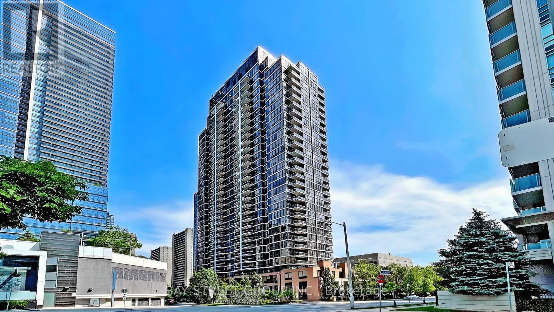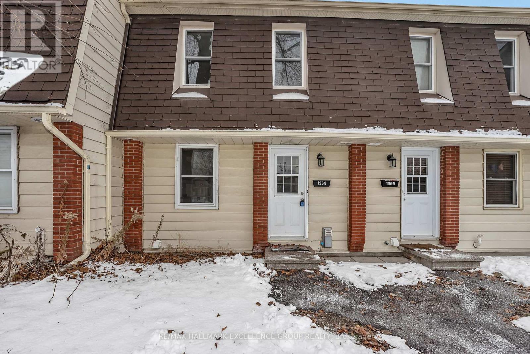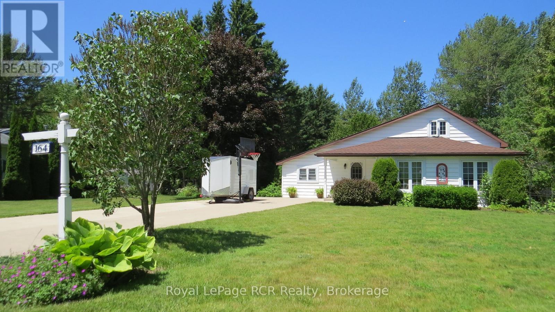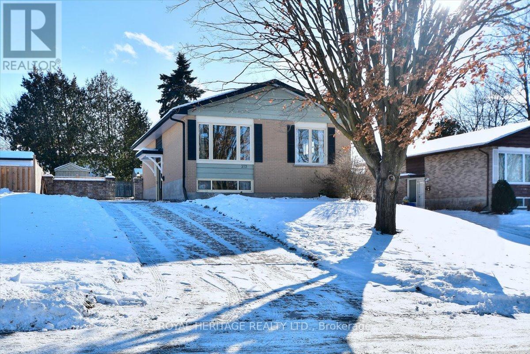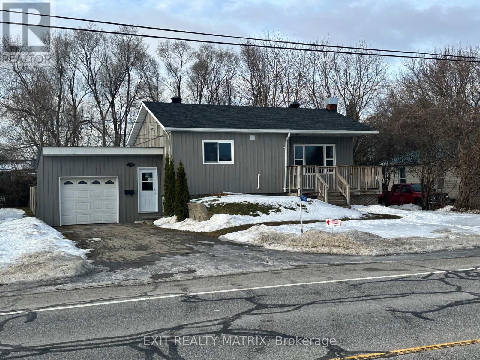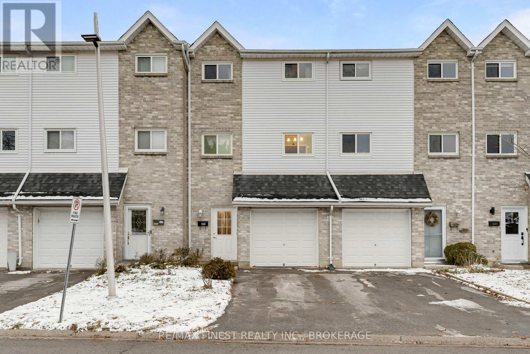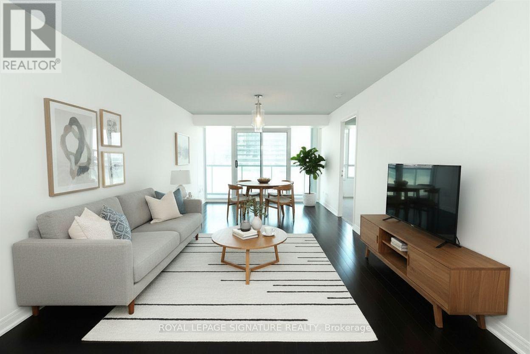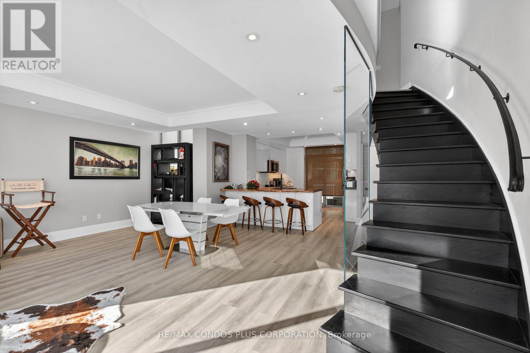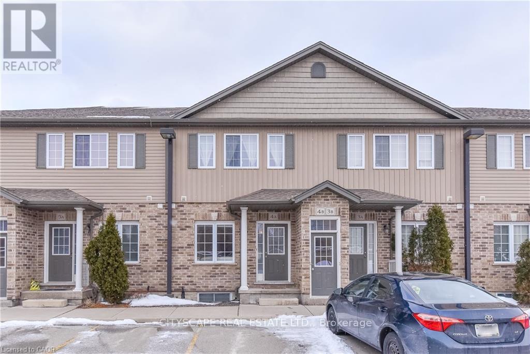361 Skinner Road
Hamilton, Ontario
Stunning Semi-Detached Family Home in Waterdown=This beautifully appointed, three-year-old semi-detached home is situated in the highly sought-after community of Waterdown. With its modern design and upscale finishes, the residence offers an exceptional living experience for families seeking comfort and convenience. Four spacious bedrooms and two and a half bathrooms, providing ample space for the whole family. Soaring 9-foot ceilings paired with floor-to-ceiling windows, allowing abundant natural light to fill the home and creating an inviting atmosphere. A vibrant great room featuring expansive windows, perfect for relaxing or entertaining guests. Step into the gourmet kitchen, which offers ceiling-height cabinetry for generous storage. The central island is ideal for meal preparation and casual dining. The adjacent dining area provides direct access to the deck, overlooking the backyard-a perfect spot for morning coffee or summer barbecues. Second Floor Retreat-Upstairs, the home offers four well-appointed bedrooms and two full bathrooms. The principal suite boasts a walk-in closet and a private, full ensuite bath, offering a peaceful retreat for homeowners. Additional Highlights-A pristine, untouched basement with a large, full-size window offers an excellent opportunity to customize the space according to your needs. The laundry room is conveniently located on the main floor, adding to the home's practical layout. This home is ideally located just minutes from major highways (403, 407, and 401 via Highway 6), the GO Train, parks, trails, shopping, and excellent schools. Residents enjoy easy and convenient access to all amenities, making daily living seamless and enjoyable. Perfect Family Home With its blend of style, space, and functionality, this cozy semi-detached home is the perfect choice for families seeking a vibrant community lifestyle in Waterdown (id:47351)
650 Oxford Street E
London East, Ontario
Exceptional Investment & Lifestyle Opportunity 650 Oxford Street East, London, ON. Welcome to 650 Oxford Street East, a rare chance to own a prime property in the heart of London, Ontario. This versatile residence offers both exceptional living and income-generating potential, making it ideal for investors, families seeking to offset mortgage costs, or those in need of multi-generational living options. With the potential to generate over $50,000 annually in short-term rental income from the front unit, this property presents a compelling opportunity to maximize returns in a high-demand location. Situated just minutes from downtown London, Western University, and Fanshawe College, the home also enjoys proximity to everyday conveniences such as grocery stores, fitness centers, Shoppers Drug Mart, medical and dental clinics, cafes, parks, and more. The spacious 5-bedroom layout offers flexibility for families or tenants alike, while the front unit provides privacy and the option to continue as a successful short-term rental or convert into a long-term income suite. Whether you're an investor, landlord, or homebuyer looking to live and earn, this property offers unmatched potential in one of London's most sought-after neighborhoods. Easy to show, even easier to seethe value. Don't miss this outstanding opportunity to invest in a truly strategic location. (id:47351)
1606 - 4085 Parkside Village Drive
Mississauga, Ontario
Welcome to this bright and spacious 2-bedroom, 2-bathroom condo located in the highly desirable Block Nine in the heart of Mississauga. This open-concept unit features sleek laminate flooring throughout and a neutral color palette that suits any style. The kitchen is equipped with built-in stainless steel appliances, granite countertops, a stylish backsplash, and a water filtration system. The living and dining area flow seamlessly, creating an ideal space for both relaxing and entertaining! The primary bedroom includes a private 4-piece ensuite and a direct walk-out to the balcony. The second bedroom is generously sized and fully enclosed with a standard swing door, offering privacy thats perfect for guests, a roommate, or a home office. *Comes with Parking and Locker space**Located just steps from Square One Shopping Centre, Sheridan College, Celebration Square, the YMCA, Central Library, City Hall, and the Living Arts Centre. Enjoy easy access to public transit, including the new Route 126 direct bus to UTM, as well as Highways 401 and 403. Surrounded by restaurants, shops, and entertainment, everything you need is right at your doorstep. **Useful building amenities includes: fitness centre, yoga studio, theatre room, party and games rooms, a rooftop garden, children's play area, library, guest suites, and 24-hour concierge service. (id:47351)
Basement - 38 Kimberly Court
Richmond Hill, Ontario
Great Home Located in Yonge and Gamble. Premium Lot in Jefferson's Inspiration Community, Tones of Upgrades, Excellent Spacious, Very Clean & Bright 3 Bedroom plus 1 Study (which can be used as 4th bedroom), With Separate Entrance. Newly Renovated Overall, Newly Modern Kitchen, Brand One Year New Stove, Dishwash, Range Hood, New 5 Ton heat Pump Just Installed one year, A lot of Pot Lights; Tons Of $$$ Upgrades; Back to Ravin, Professionally Landscaped, Great School Area for Both Famous Richmond High School and St Therasa of Lisieux High School. Steps To Yonge, Shopping Centers, Gym, Parks. Bus Stop and All Other Amenities. Tenant Pays 1/3 Of Utilities. 1 Parking Space. Tenant/Tenant's Agent to Verify all Measurements. (id:47351)
15 - 140 Finchdene Square
Toronto, Ontario
Freezer warehouse available for asset sale at a prime Finch Avenue & Markham Road location, offering approximately 2,040 sq. ft. of total space including about 1,400 sq. ft. of professionally built freezer area; current rent including TMI is only $3,000 per month with approximately six months remaining on the existing lease and the option to negotiate a new lease with the landlord; the property features a rear loading dock capable of accommodating 53-ft trailers, excellent access to major roads and highways, and all refrigeration equipment is in good working condition, making it ideal for frozen meat, seafood, and frozen food wholesale or distribution businesses; this is the asset sale price. (id:47351)
15-19 Augusta Avenue
Toronto, Ontario
**DEVELOPMENT OPPORTUNITY** With its prime downtown location and compact size, the site presents an ideal opportunity for infill development, boutique retail, or continued parking operations. These three properties can be purchased together as a rare development assembly, offering a total combined area of approximately over 6500 sq. ft. of total developable space. Together, these properties form a unique assembly opportunity in a high-demand urban corridor-perfect for developers, investors, or visionary end users looking to create a landmark project in the heart of Toronto. (id:47351)
250 Main Street
North Middlesex, Ontario
Attention Investors! This prime commercial spot has just received loads of upgrades and is ready to go! It sits beside CIBC, Subway, and Shell-perfect visibility and steady foot traffic. Think pub, bakery, brewery, offices, or wellness pros... the options are wide open. You're only 35 minutes from London and 15 from Grand Bend, making it ideal for both locals and pass-through traffic. The main floor offers 1358 sq. ft. of commercial space AND there are currently 3 FULLY TENANTED APARTMENTS at the rear and second story of this building, plus basement storage. The commercial space can be customized to suit offices/retail/medical/or hospitality. Reach out to discuss options and see how this space can work for your next venture. (id:47351)
112 Bevdale Road
Toronto, Ontario
Gorgeous 1 1/2 Storey Home In The Heart Of Willowdale! Premium Lot 50.33' By 150' Lot! Home is Fully Renovated throughout, Featuring Open Concept Kitchen and Appliances (2019), Bathrooms, AC System. 24'/ 11' Deck (2023) & Private Backyard with Great landscaping. New Roof (2023), Brandnew Back Windows (2025) and Fully Finished Bsmt (2025). Located Amongst The Most Million Properties In The Area. Mins To Parks, Schools, Public Transit (Ttc & Go), & Hwy (401). (id:47351)
31 Milford Avenue
Toronto, Ontario
Freestanding industrial building available for lease with 10,300 S.F. on a 70' x 250' fenced lot (deal & secure storage). Open space warehouse with 16' and 17' height ceilings. New roofing. Staff break area & washroom in warehouse. Close to highway 400, 401 and downtown core. Steps from TTC bus stop. NO AUTO REPAIR business! (id:47351)
25 Gummow Road
Trent Hills, Ontario
Stunning 1+ acre, manicured, nicely treed, recreational property in quiet country location with driveway & gated entrance. Get away from the noise, hustle & bustle and escape back into nature in this peaceful paradise! (Do not access property without a scheduled and confirmed showing). (id:47351)
700 Spitfire Street
Woodstock, Ontario
Looking for a cozy and convenient place to stay? A Detached Home on 52 feet Lot With 4 Bedroom And 3 Washroom. Newly renovated Kitchen with Stainless Steel Appliances, Freshly Painted . Spacious family room with large windows, lots of natural light in the house . What You Get: Large and comfy rooms perfect for relaxing, with enough space for a king-sized bed and more. A fully-equipped kitchen for cooking your favorite meals. Easy access to a laundry area so you can keep your clothes fresh and clean. This place is super close to Hospital, making it ideal if you work there or just want to be near great healthcare. Plus, you're close to shops, restaurants, and public transit, so everything you need is within easy reach. Perfect for professionals. Conveniently Located Just Minutes To All Town Amenities - Hospital, Shopping Mall, Restaurants, Schools, Parks And Lots More! Easy Access In Minutes To Highway 401! (id:47351)
203 - 225 Veterans Drive
Brampton, Ontario
Welcome to your dream home at the intersection of luxury & tranquility! Chic 2-bed, 2-bath condo located at Mississauga Rd & Sandalwood Pkwy junction is the epitome of modern living. As you step into this elegant residence, you'll be greeted by the soaring 10-foot ceilings that create an open and airy ambiance throughout. The attention to detail is evident in every corner, from the gleaming laminate floors to the contemporary fixtures that enhance the overall aesthetic. The heart of this home is undoubtedly the open concept kitchen, boasting Stainless Steel appliances, sleek cabinetry, and quartz counters for your culinary endeavors. One of the highlights of this condo is the massive wraparound outdoor terrace. Step outside and be captivated by panoramic views of the serene ravine, providing a peaceful retreat right at your doorstep. The terrace is perfect for al fresco dining, morning coffee, or simply unwinding while taking in the breathtaking scenery. This is not just a home; it's a lifestyle. Don't miss the opportunity to make this stunning condo your own (id:47351)
1104 - 23 Sheppard Avenue E
Toronto, Ontario
Location! Location! Luxury Spring Minto Gardens Condo at Yonge and Sheppard. Spacious 2 Bedroom + Study Corner Suite with 810 Sqft plus balcony and quiet southeast exposure. Split bedroom layout with open concept living and dining. Two full bathrooms including a primary ensuite with large walk-in closet. Modern kitchen with granite countertops and stainless steel appliances. Hotel-style lobby with 24-hour concierge, indoor pool, fitness centre, sauna, business centre, party room and visitor parking. 2 minutes walk to the subway. Close to entertainment, restaurants, groceries, parks and with easy access to Highway 401. (id:47351)
15 - 1968 Fairglen Mews
Ottawa, Ontario
Welcome to this immediate possession, move-in ready 3 bedroom condo townhome in the heart of Blackburn Hamlet. It's freshly painted and features some updated flooring. This home offers a bright layout with an updated kitchen that makes everyday living easy and comfortable. The main level provides an inviting living and dining space with access to the yard, while the second floor features three well-sized bedrooms and a full bathroom, plus a convenient main floor powder room. Located in a friendly established neighborhood steps to parks, pathways, transit, schools, arena and everyday amenities, this property delivers incredible value for 1st time home buyers, downsizers or investors. Immediate possession available- move in anytime and make it your own! 24 Hours Irrevocable on all offers. (id:47351)
164 Edward Street
Saugeen Shores, Ontario
Perfectly situated, you're just a short drive from Bruce Power, Port Elgin, and the stunning Bruce Peninsula, Nestled on a peaceful residential street in the beautiful shoreline community of Southampton, this charming 3-bedroom, 2.5-bathroom, 1.5-story home offers a wonderful slice of this incredible area making it an ideal base for work or exploration. This property boasts an expansive 99 x197foot lot, providing ample space and privacy, especially with the added bonus of backing onto green space. The home itself has seen a thoughtful array of improvements and upgrades under current and prior ownership, ensuring modern comfort and style. Step inside to a bright and inviting atmosphere. The living room is bathed in natural light thanks to windows replaced in 2003, creating a warm and welcoming space. The heart of the home, the kitchen, was beautifully upgraded in 2018 and features gorgeous white cabinetry, a convenient island, and durable laminate and luxury vinyl flooring throughout the main level. A separate dining room, complete with built-in china cabinets, is perfect for family dinners and entertaining. Completing the main floor is a huge laundry room that also offers dedicated office space. The primary bedroom on the main floor is a true retreat, offering a 3-piece ensuite bathroom and a convenient walk-out to the back deck, perfect for enjoying your morning coffee or evening breeze. Upstairs, you'll find two additional spacious bedrooms and a 2-piece bathroom, ideal for guests or children Step outside to discover your private outdoor oasis. A large deck extends off the back of the house, overlooking lovely perennial gardens that add vibrant color throughout the seasons. For those who love to tinker or need extra storage, a fantastic 11' x 19' workshop awaits, complete with a concrete pad, insulation, and power. Imagine spending your summers at the Southampton Beach, then unwinding in the evenings around a cozy fire on your gorgeous treed lot (id:47351)
273 Maxwell Avenue W
Peterborough, Ontario
Welcome to 273 Maxwell Ave. located in the South East end of Peterborough just minutes from highway 115. This 3 +1 bedroom, 2 bathroom all brick Raised Bungalow shows pride of ownership throughout. A new door side entry greets you from the driveway and large living room and dining room windows look out towards the Otonabee River. Three good size bedrooms and a bright updated kitchen are located on the main level with a large Living Room and Dining Room. New windows in the Living Room and a new patio door to the back yard from the Primary Bedroom add that extra touch of sunlight. This home has been freshly painted throughout with new flooring throughout the lower level. The fully fenced back yard has a new fence on the West side. The home is close to all Lansdowne Street amenities, Schools, parks within walking distance and on the City Bus Route. It is just 20 minutes to the 407 for those quick trips to the big city. Put this home at the top of your Christmas List. (id:47351)
1106 - 3515 Kariya Drive
Mississauga, Ontario
Welcome to elevated, carpet-free living on the 11th floor of the prestigious Eve Condos at 3515 Kariya Dr. This bright and modern 2-bedroom, 2-bathroom suite offers stunning city views and an ideal blend of style, comfort, and convenience. Enjoy an open-concept layout with floor-to-ceiling windows that fill the space with natural light. The contemporary kitchen features granite countertops, stainless steel appliances, and ample cabinet space-perfect for everyday living and entertaining. A rare find, this unit boasts two private balconies, ideal for morning coffee, evening relaxation, or hosting guests. The spacious primary bedroom includes a walk-in closet and a private 4-piece ensuite, while the second bedroom offers excellent privacy with its own balcony and a walk in closet as well. This beautiful, carpet-free home provides easy maintenance and a clean, modern feel throughout. Residents enjoy top-tier amenities including a fully equipped gym, indoor pool, sauna, party room, guest suites, visitor parking, and 24-hour concierge. Located just minutes from Square One, major highways, public transit, restaurants, parks, and schools, this suite offers exceptional value in one of Mississauga's most desirable communities. Perfect for first-time buyers, downsizers, and investors-don't miss this opportunity to call Eve Condos home. (id:47351)
7510 Roger Stevens Drive
Montague, Ontario
Welcome to this beautifully refreshed 2-bedroom home, set on a lovely 60' x 120' lot. The entire upper level has been thoughtfully redone, giving the home a warm, updated feel from the moment you walk in. The open-concept kitchen features a stylish backsplash, brand-new appliances, and a gas stove, creating an inviting space for cooking and gathering. The living and dining areas flow comfortably together, offering a bright and cozy atmosphere for everyday living. Outside, the spacious yard provides plenty of room to relax, garden, or play, and the attached garage adds extra convenience and storage. This charming property is an ideal fit for a single person, couple, or anyone looking to downsize into a move-in-ready home with modern touches throughout. (id:47351)
1101 Craig Lane
Kingston, Ontario
Welcome to this bright 3-bedroom condo offering comfortable living in a great location. The main level is situated on the second floor and features an open layout with plenty of natural light. The primary bedroom includes a convenient cheater ensuite, and the two additional bedrooms provide flexible space for family, guests, or a home office. You'll also enjoy the added convenience of a private garage for parking or extra storage. The lower level offers a walkout to your own backyard patio-perfect for relaxing or spending time outdoors. The community also includes a park, outdoor pool, and basketball nets for everyone to enjoy. Close to schools, shopping, transit, and more, this condo is a great place to call home. (id:47351)
209c - 155 Hagar Street
Welland, Ontario
Welcome to 155 Hagar Street, Building C in Welland, Ontario, Unit 209C Style D. These brand new residences are thoughtfully crafted for anyone seeking a warm, welcoming space without sacrificing elevated design. Whether you're downsizing, transitioning from a family home, or simply searching for a beautifully built place to call home, these suites offer an unmatched blend of luxury and livability.Ranging from 649 sqft to 1,142 sqft, each unit features a unique floor plan designed with mobility, flow, and functionality in mind. The kitchens feel like the heart of the home, showcasing modern cabinetry imported from Turkey, soft undermount lighting, timeless backsplash selections, and full stainless steel appliances. Elegant laminate flooring carries throughout the space, creating a cohesive and inviting atmosphere. Every suite also includes ensuite laundry, a private balcony, and ample in-unit storage, ensuring day-to-day convenience.Your lifestyle extends beyond your front door. Residents enjoy access to a private gym, entertainment lounge, and games room, perfect for hosting friends or relaxing after a busy day. Outdoor living is just as charming with a community BBQ pavilion designed for summertime gatherings. One parking spot is included with each suite, plus all utilities, and additional storage units are available for those who need even more space. Comfort. beauty. and practicality meet effortlessly in this modern building.Positioned near schools, everyday shopping, transit routes, and Welland's most loved attractions including parks, trails, and the Welland Canal. This building makes it easy to stay connected to the things that matter most. (id:47351)
2904 - 1285 Dupont Street
Toronto, Ontario
Welcome to this beautifully designed 3-bedroom top-floor suite! Offering 1,015 sq. ft. of thoughtfully planned interior space plus a 107 sq. ft. west-facing balcony, this home combines functionality with elevated modern design. Enjoy floor-to-ceiling windows, wide-plank laminate flooring throughout, and a sleek contemporary kitchen featuring integrated, panelled appliances. Residents have access to over 22,000 sq. ft. of world-class amenities, including a rooftop pool, 24-hour concierge, state-of-the-art fitness centre, kids' playroom, co-working lounge, theatre room, BBQ stations, fire pits, and so much more. Nestled within a vibrant, one-of-a-kind master-planned community, you'll be surrounded by over 300,000 sq. ft. of brand new retail and commercial space, a new 8-acre park, and a 90,000+ sq. ft. community centre currently under construction. Enjoy the convenience of multiple TTC stops, easy access to grocery stores, and the lively restaurants and bars along Geary Avenue, all while being moments from Bloor Street, The Junction, The Annex, and Ossington. (id:47351)
509 - 30 Grand Trunk Crescent
Toronto, Ontario
Experience urban luxury at Infinity I in the heart of Toronto's South Core. This well-designed 748 sq. ft. suite features a preferred split-bedroom layout for maximum privacy and an open-concept living area that flows seamlessly to an oversized private balcony with vibrant city views. The modern kitchen is equipped with granite countertops, a breakfast bar, and stainless steel appliances. A rare find for downtown: the comprehensive maintenance fees cover Heat, Water, and Hydro, ensuring simple and predictable monthly budgeting. This unit includes one underground parking space and one storage locker. Boasting a near-perfect 98 Walk Score, you are steps from Toronto's premier metro anchor,s including Union Station (500m) for TTC, GO Transit, and the UP Express to Pearson Airport. Enjoy direct access to the climate-controlled PATH network and a 300m drive to the Gardiner Expressway. Families are served by the highly-rated Jean Lumb Public School (JK-8) and Bishop Macdonell Catholic School, located within a short walk through the scenic Canoe Landing area. Live at the doorstep of the city's most iconic landmarks: Scotiabank Arena, Rogers Centre, the CN Tower, and the serene Waterfront/Harbourfront Centre (500m). The building offers elite amenities through the Infinity Club, including a 24-hour concierge, state-of-the-art fitness centre, indoor pool, sauna, and a rooftop garden with BBQ facilities. This is a premier opportunity for professionals seeking a walkable lifestyle or investors looking for a high-demand asset in a Triple-A location. Some images are virtually staged to showcase the unit's full potential. (id:47351)
Th125 - 5 Marine Parade Drive
Toronto, Ontario
Experience Lakeside Luxury In This Fully Furnished, Three-Storey Townhouse In The Coveted Humber Bay Shores Community, Offering Approximately 2,000 Sq.Ft. Of Beautifully Renovated Living Space Designed For Comfort, Style, And Convenience. This Elegant Home Features Two Spacious Bedrooms, Each With Its Own Private Ensuite, Plus A Versatile Top-Floor Family Room With A Cozy Fireplace And Walkout To A Private Terrace With A Hot Tub And Stunning Lake Views. Easily Convertible Into A Third Bedroom If Desired. Large Den On Lower Level, The Perfect Space For A Home Office Or TV Room. With Three Ensuites And Two Powder Rooms, You'll Enjoy Five Spa-Inspired Bathrooms, One Enhanced With Heated Features For Added Indulgence. The Chef's Kitchen Boasts Premium Appliances And Opens To A Private Courtyard Facing Patio Where BBQs Are Permitted, While The Adjacent Living And Dining Area Offers A Picturesque Backdrop Of Lake Ontario. Step Directly From Your Front Door Onto The Waterfront Trail And Enjoy The Serenity Of The Shoreline Just Moments Away. A Private Underground Garage With Two Parking Spaces And A Tesla Charger Adds Security And Convenience, And Utilities (Hydro And Water) Are Included In The Rent For Exceptional Value. Building Amenities Include A 24-Hour Concierge, An Elegant Billiards Lounge, Stylish Party And Social Rooms, And A Luxurious Guest Suite For Overnight Visitors, All Within A Vibrant Lakeside Community That Blends Nature, Urban Convenience, And Seamless Connectivity. (id:47351)
4a - 38 Howe Drive
Kitchener, Ontario
TWO PARKING SPACES INCLUDED! Available on Jan 1, 2026, this lovely townhouse unit is the perfect backdrop to kick off the new year with a bang! This charming 3-bed 2-bath unit has plenty of space for all types of residents, from young professionals to growing families and anything in between. Full of natural light, this well maintained unit is move-in ready. Enjoy the eat-in kitchen with beautiful countertops, lots of cabinet space, and direct access to the deck. Prepare to enjoy the summer to the fullest in this outdoor oasis, a perfect venue to unwind after a long day. Upstairs, the bedrooms are well laid out, with a spacious primary bedroom offering plenty of light through the three large windows and provides the luxury of a walk-in closet. Two additional versatile bedrooms share a beautifully appointed 4pc bathroom. Perfectly located, Highway 7/8 is only 1 minute away and Sunrise Shopping Centre is also nearby, offering major grocery stores and restaurants, not to mention daycares, schools, and parks and trails all within 8 minutes or less! This gorgeous townhouse has everything you need and want - the only thing missing is you! Book your private showing today! (id:47351)
