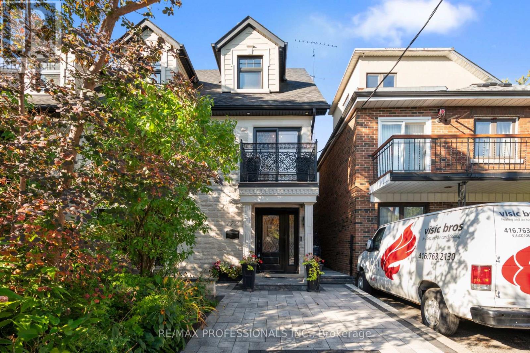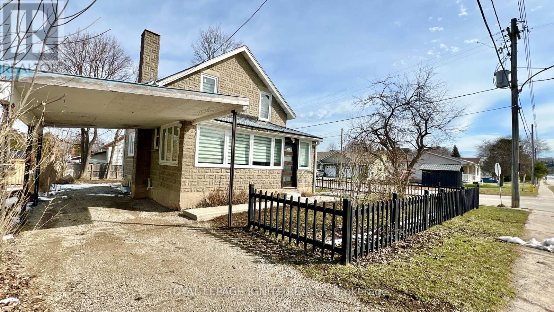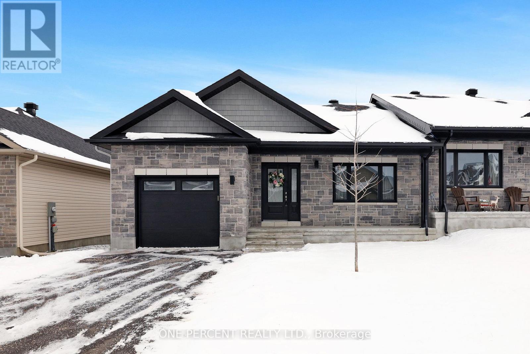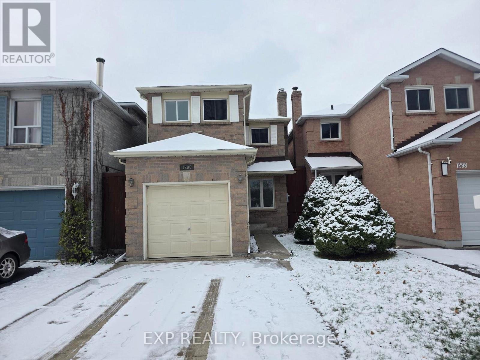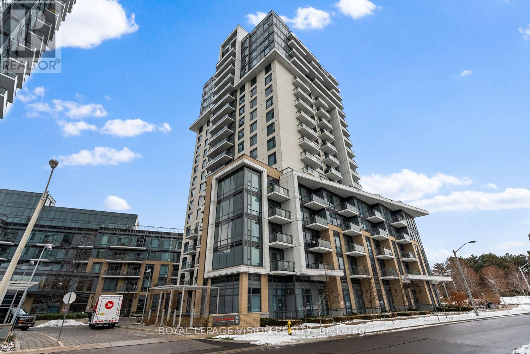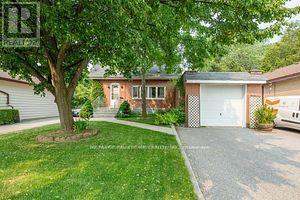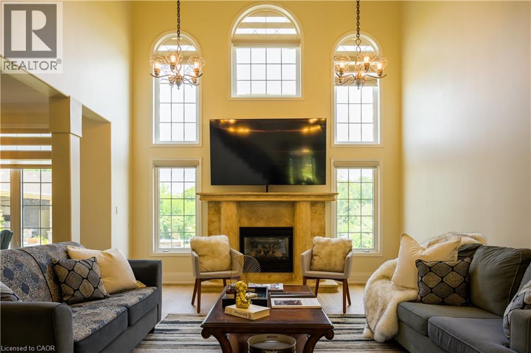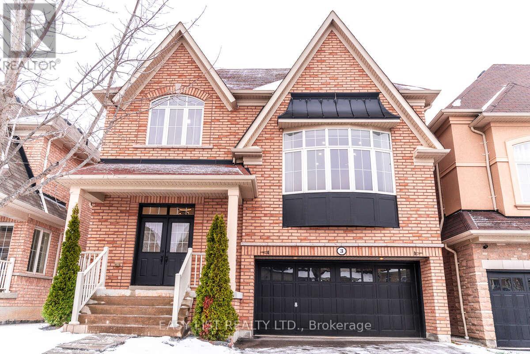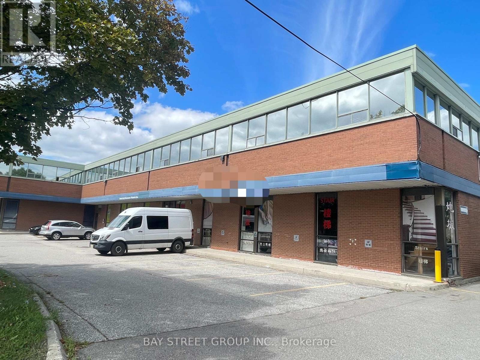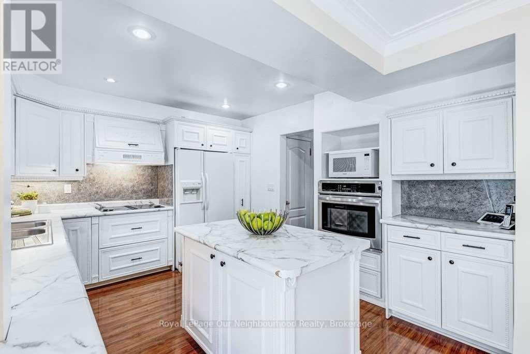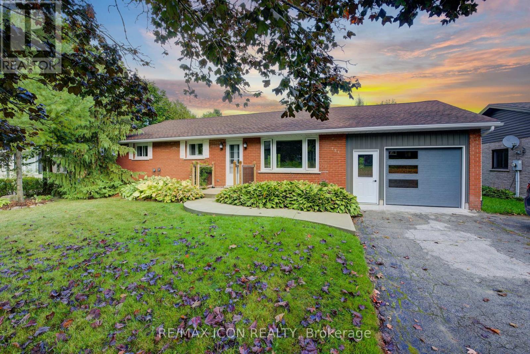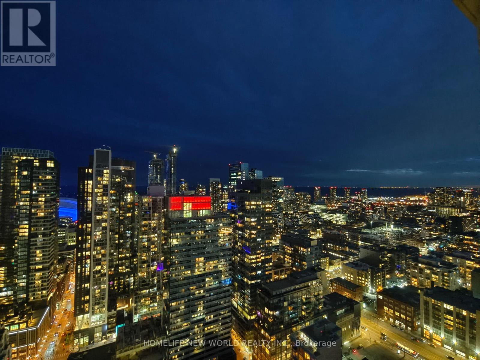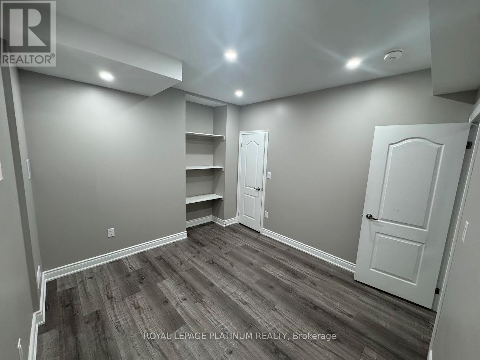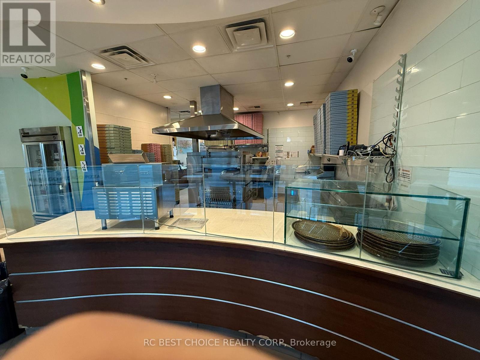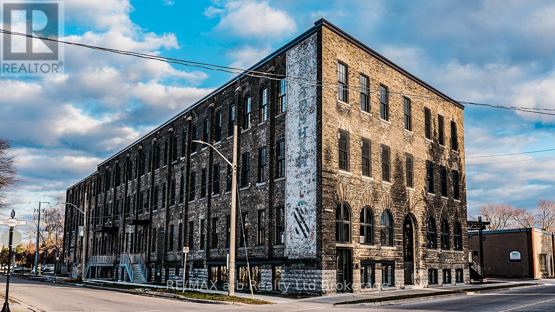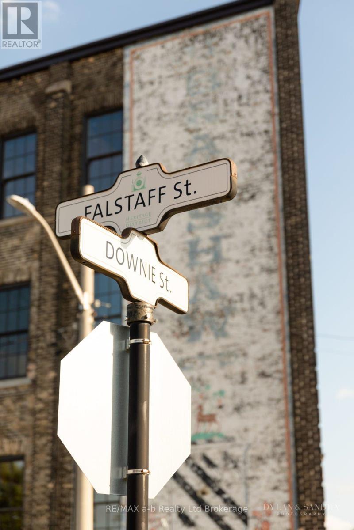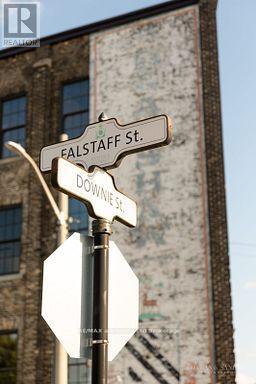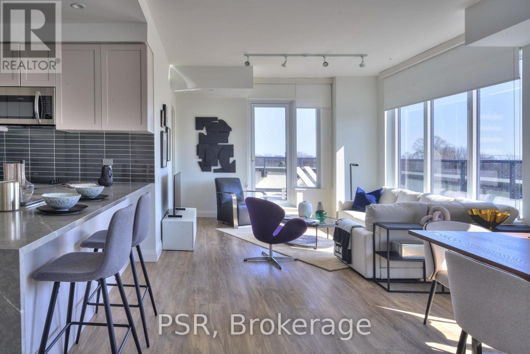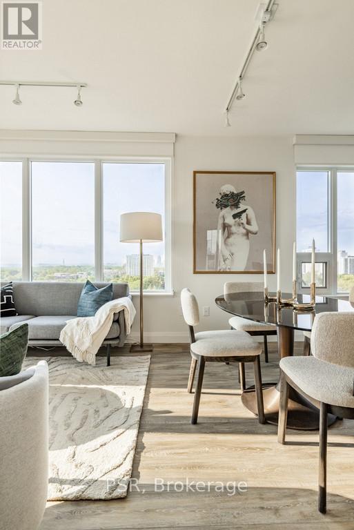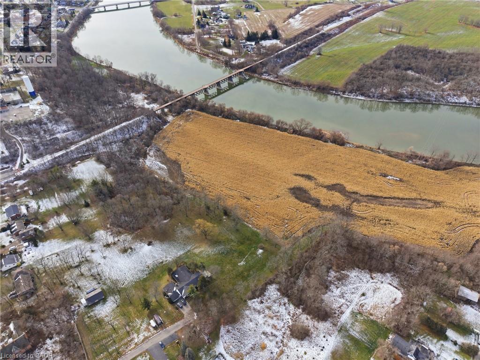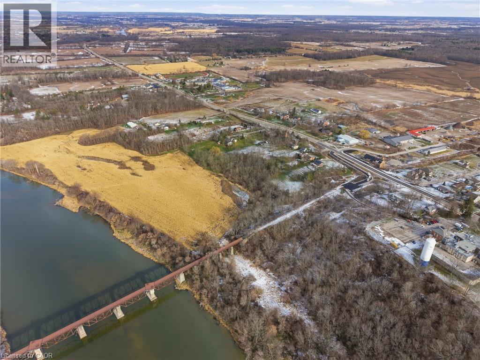Lower - 172 Humbercrest Boulevard
Toronto, Ontario
Renovated Aboveground Open Concept Large Bachelor Unit O/L Ravine; Beautiful House W/ Lots Of Storage In Upscale Area; New Roof, Walls, Windows/Doors, Balcony & Much More; Huge Open Concept Living/Dining Room; Eat-In Kitchen With All New Appliances (Stove, Fridge); 1 Full Bathroom; 1 2 Piece Bathroom, Private On-Site Laundry; Window facing ravine/trees and the West, Very Convenient And Safe Location Close To All Amenities, Bloor West/Junction, Major Access Routes, Ttc, Grocery, Schools, Park, Bike Trails. Landlord prefers one tenant, no pets, no smokers. (id:47351)
514 Frank Street
South Bruce Peninsula, Ontario
Welcome to 514 Frank St, Wiarton - in one of the most charming communities! This detached home sits on a large corner lot and offers a great layout with plenty of recent upgrades. Enjoy abundant natural light throughout the open-concept living and dining area on the main floor. The upgraded kitchen features quartz countertops, stainless steel appliances, and plenty of counter and cupboard space. Upstairs, you'll find three bedrooms and two full bathrooms, along with a convenient en-suite laundry room. Additional features include two long driveways with no sidewalk-perfect for extra parking. This home is ideal for first-time homebuyers, retirees, or as a cottage getaway. Located close to popular tourist attractions such as Tobermory, Sauble Beach, and the Grotto, this property offers both comfort and convenience! (id:47351)
4 Yade Road
Arnprior, Ontario
Welcome to this Amazing 2024 Semi-Detached 2-bedroom, 2-bathroom Bungalow in the sought-after west end of Arnprior. Bright, inviting, and beautifully designed, this home offers exceptional value. This home offers an open-concept layout with a spacious kitchen featuring stainless steel appliances that flows seamlessly into the dining and living areas, all enhanced by soaring ceilings. A patio door off the living room leads to a lovely deck-perfect for BBQing. The main floor also includes convenient laundry room and inside access to the garage. The generous Primary Bedroom features a private ensuite and large his-and-hers closets. The unfinished basement, complete with a bathroom rough-in, provides an excellent opportunity to expand your living space and add value. A very comfortable, well-designed home with plenty of potential, ready for its next owners to enjoy. Don't forget to checkout the 3D TOUR and FLOOR PLAN! Call your Realtor to book a showing today! (id:47351)
1296 Valerie Crescent W
Oakville, Ontario
Perfect, three bedroom Link Home Available in A sought-after Clearview area of Oakville! The main level offers a large living/dining room W/Electric Fireplace, brand new premium vinyl flooring, Desk Nook, Powder Room and Kitchen with gorgeous white Cabinetry, good sized Pantry, large Breakfast Area with Walk-Out to Patio. Upper Level has an Oversized Primary Bedroom with a Four-Piece Ensuite, Two Additional Bedrooms, a Five Piece Main Bathroom with Double Sinks. Finished basement with new flooring. Attached Garage, Double Concrete Driveway accomodating Parking for 2 cars, Low-maintenance Gardens, Fully fenced back yard with patio. Jan 1st possession date. Minimum 1 year lease. Rental application, Full Credit report, paystubs, Job letter and references are required. Close to Clarkson Go station and Highways. (id:47351)
858 - 60 Ann O'reilly Road
Toronto, Ontario
Panoramic City View! No Neighbouring Building In Front For Natural Light. Spacious 1 Bedroom + Den (Large Den - Potential uses: Home Office, Dining Area, Kids play area, 2nd sleeping room), Two Modern Washrooms, Laminate Floors Throughout, Stainless Steel Kitchen Appliances, 9 Foot Ceilings, Conveniently Located Mins From Fairview Mall. 24 Hour Concierge/Security, Swimming Pool, Gym, Mail Room, Underground Parking And Visitor Parking. Transit Is Just Outside The Building, Highways 404 & 401, Move-In Ready! *Unfurnished. Digital Staging Used. (id:47351)
80 Vanbrugh Avenue
Toronto, Ontario
53x120 premium lot in the heart of a kind with private driveway, Front & Backyard along with an at will find three spacious bedrooms, 3psc WR, walkout sundeck. 3 Car parking Available. The home offers plenty of privacy. Laundry Inside. The Entire house is freshly painted. This is a great opportunity for a You'll love the convenience of being within walking distance schools, shopping, and the beautiful bluffs. Basement is rented to a nice family. Property can be rented furnished or nonfurnished. This is a must-see property. (id:47351)
214 Maple Avenue S
Burford, Ontario
Your chance to own a one-of-a-kind 7.84-acre rural estate offering a rare combination of privacy, multi-use functionality, and long-term potential. This exceptional property features two separate lots (214 & 218 Maple Ave S), a spacious updated residence, multiple outbuildings, workshops, and expansive open land suitable for a variety of personal or business uses. The home offers a warm, well-maintained interior with generous living spaces, natural light, a finished lower level, and flexible rooms suitable for multi-generational living or home-based operations. Outbuildings include: a large workshop, additional storage facilities, and versatile structures ideal for contractors, equipment, hobbyists, or expansion (as permitted by the municipality). The property is surrounded by nature, yet minutes from downtown Burford, Brantford, Hwy 403, schools, and amenities—providing convenience without sacrificing privacy. This estate has been repositioned to reflect its unique attributes, land value, and potential. A full information package is available upon request. Room sizes and lot size are approximate and provided for information purposes only. All information is as reported by the seller; details available upon request. Zoning and permitted uses to be confirmed directly with the municipality. (id:47351)
3 Halliday Street
Ajax, Ontario
For more info on this property, please click the Brochure button. Welcome to this exceptional, turn-key residence offering over $250,000 in premium renovations and modern upgrades throughout. This spacious detached home features a double garage, an impressive open-concept layout, and designer finishes that redefine luxury living. Step inside to a grand foyer with soaring 11-foot ceilings, leading to a breathtaking living room with 14-foot ceilings that flood the space with natural light. The home showcases a brand-new custom kitchen, complete with an oversized island, quartz counters, upgraded cabinetry, and premium appliances ideal for both everyday living and entertaining. Upstairs, you will find four generous bedrooms, including a beautifully designed primary suite featuring two walk-in closets plus an additional custom-built closet system, ensuring exceptional storage and organization. The spa-inspired ensuite includes a built-in dressing table, adding luxury and convenience to the space. With three full bathrooms on the upper level plus a conveniently located second-floor laundry room, this home offers outstanding functionality for families of all sizes. Every inch of this home has been thoughtfully updated to an exceptional standard, blending contemporary style with timeless comfort. Truly move-in ready and meticulously finished, this property stands out as one of the finest homes in the area. (id:47351)
409 - 65 Annie Craig Drive
Toronto, Ontario
Great Condition 2 Bedroom + 2 Washroom Unit in Boutique Condominium. Views Of Lake Ontario And Toronto Skyline From Master Bedroom And Balcony. Common Amenities Incl Indoor Year-Round Pool, Large Fitness Room, Beautiful Party Room, Guest Suite, Visitor Parking. Unit Available Anytime. (id:47351)
Unit 202 - 100 Steelcase Road E
Markham, Ontario
Sublease Expiry October 31, 2028...Second Floor Walk Up Office Space With Dual Entries For Quick And Efficient Access. Lots Of Windows Providing Abundance Of Natural Lighting. Located Minutes North Of Woodbine & Steeles Intersection. Ttc & Viva Transit Stops Are Within Walking Distance. Excellent Access To Hwy 404, 401& 407. Surface Parking Spaces Available To Tenants & Visitors Free Of Charge. Zoning Allows For Training Centre, Office, Recreational, Storage space & Variety Of Uses. Surrounded by Local Amenities, Including Banks , Restaurants & More. (id:47351)
7 Midland Avenue
Toronto, Ontario
This Unique Home Is Situated In The Majestic Scarbourough Bluff's Over Looking Bluffer's Park And Lake Ontario! Amazing Views! This Well Maintained Residence Is Nestled In This Mature, Prime Family-Friendly Neighborhood On A Huge 50X 300 Foot Deep Lot. Coveted Chine Drive School District, With Premium Secondary Schools. A Short 5 Minute To Walking Trails With Beach Access, Tennis Club, Parks, TTC And Go Nearby, Just 20 Minutes To Downtown! This 3 Bedoom Home Features A Large Master With Ensuite Bathroom And Office Or Dressing Room. And A Finished Basement With Seperate Entrance For Potential In-Law/Nanny Suite And Lots Of Entertaining Space On The Main Level. A Unique Home For A Unique Tenant! (id:47351)
219 Cowan Court
Amherstburg, Ontario
Welcome to 219 Cowan in the heart of Amherstburg beautiful 2 storey house with 4 bedroom and 4 bath with quartz countertop in the kitchen and washroom, with walk-in pantry and hardwood flooring on the main and primary bedroom. And lots of upgrades with 3 car garage. Priced at $889,900 this home is an exceptional opportunity. Don't miss out on this incredible house, priced to sell. (id:47351)
721 Waterloo Street
Wellington North, Ontario
Discover comfort, charm, and potential at 721 Waterloo Street in Mount Forest. This inviting bungalow sits on a quiet, tree-lined street and features 3 bedrooms, 1 bathroom, and a bright, airy layout filled with natural light. Enjoy recent updates such as a beautifully renovated bathroom and modern laminate flooring, with plenty of room left to add your own personal style. The walk-out basement offers a fantastic opportunity-create a cozy family room, home office, or additional living space to suit your needs. Outside, a generous yard with freshly hydro-seeded lawn provides the perfect setting for relaxing, gardening, or hosting friends on the weekend. Move-in ready with room to grow, this charming home is full of potential and ready for you to make it your own. (id:47351)
4208 - 108 Peter Street
Toronto, Ontario
Rarely offered in the Peter and Adelaide Condos, this bright 1-bedroom + den unit features two full bathrooms, a spacious south-facing balcony with stunning city skyline views, and modern upgrades including a kitchen with quartz countertops, built-in cooktop, oven, and fridge, a barn door for the den can be private office (easily convertible to a temporary second bedroom), and zebra roller blindsall bathed in natural light. Enjoy luxury amenities like a rooftop pool, sauna, fitness center, private dining room, and outdoor BBQ area, while living steps from the CN Tower, Rogers Centre, and TIFF in the heart of the Entertainment District, with a brand-new supermarket fresh opened on the second floor for added convenience, perfect for those who want walkability and urban living at its finest! Some pictures are virtually staged. (id:47351)
Basement - 57 Dairymaid Road
Brampton, Ontario
FOR RENT: Bright & Modern Brand New 2-Bedroom Legal Basement Apartment - Prime Brampton. Available immediately - now $1,700/month. This legal, move-in-ready basement apartment offers a private walk-up entrance, open-concept living/dining area, and modern kitchen with sleek finishes. Carpet-free, bright, and low-maintenance, it includes 2 bedrooms 1 full bathrooms, laundry and parking available. Tenant pays 30% utilities; tenant insurance required. Steps to Highway 410, top schools, parks, shopping, transit, and essential amenities. Perfect for small families or professionals seeking comfort, privacy, and convenience. Don't miss this rare Brampton rental - schedule your showing today! (id:47351)
104 - 120 Lynn Williams Street
Toronto, Ontario
Established Panago Pizza franchise in Liberty Village, successfully operating for 7 years with strong, stable revenue and a loyal customer base. Low food costs and turnkey setup make this a profitable, easy-to-run opportunity. No experience needed - Panago provides full corporate support, including training, supply chain, and marketing. Bright 1,151 sq.ft. unit, fully equipped for dine-in and takeout. Prime location inside Liberty Market Building with high visibility and constant foot traffic from surrounding condos and offices. Brand Change Allowed. (id:47351)
245 Downie Street
Stratford, Ontario
Located within the coveted Bradshaw Lofts Building at 245 Downie Street, this new, class A Commercial space offers a rare chance to operate in one of Stratford's most distinctive mixed-use buildings. Thoughtfully redeveloped from a historic factory, The Bradshaw combines character and history with modern design, high ceilings, and an abundance of natural light.This area features three beautifully finished spaces providing excellent flexibility for professional, educational, wellness, or institutional users. Each space is meticulously designed with high-end finishes and a polished, contemporary look that reflects the exceptional quality of the Bradshaw Lofts community. Situated in a convenient central location, your organization will benefit from easy access to Stratford's downtown amenities, theatres, dining, and services. The added benefit of the in house popular Brch & Wyn coffee shop is ideal for meetings, coffee breaks, and clients. The zoning is favourable and supports a multitude of uses, making this an excellent option for users seeking a high-end presence in Stratford. Contact the listing agent for full details, floor plans, zoning information, and leasing options (individual classrooms or complete package). (id:47351)
2 - 245 Downie Street
Stratford, Ontario
Here's a great opportunity to lease a private office in the well known Bradshaw Lofts building. The building has been beautifully restored and sits in a fantastic location, right beside the Brch & Wyn Coffee Shop and just steps to Stratford's downtown.These offices offer a bright, comfortable workspace that suits a wide range of uses, whether you're a consultant, creative professional, wellness service, or just need a quiet place to work. The building has secure access, updated systems, and the unique character that has made Bradshaw Lofts such a desirable place for local businesses. A solid, convenient option if you're looking for a professional space in one of Stratford's most recognized buildings. (id:47351)
3 - 245 Downie Street
Stratford, Ontario
Here's a great opportunity to lease a private office in the well known Bradshaw Lofts building. The building has been beautifully restored and sits in a fantastic location, right beside the Brch & Wyn Coffee Shop and just steps to Stratford's downtown. These offices offer a bright, comfortable workspace that suits a wide range of uses, whether you're a consultant, creative professional, wellness service, or just need a quiet place to work. The building has secure access, updated systems, and the unique character that has made Bradshaw Lofts such a desirable place for local businesses. A solid, convenient option if you're looking for a professional space in one of Stratford's most recognized buildings. (id:47351)
402 - 71 Redpath Avenue
Toronto, Ontario
Experience signature luxury living in this expansive 1,400+ sq ft residence - the Opal is the crown jewel of The Whitney. With a sprawling interior, 3 bedrooms, 3 ensuite bathrooms plus a powder room, stunning south-facing terraces, and a designer kitchen built for entertaining, the Opal delivers a level of comfort, scale, and refinement rarely seen in rental living. Welcome to The Whitney on Redpath, where boutique rental living meets elevated design. Set on a quiet, tree-lined street moments from Yonge & Eglinton, the building welcomes you with striking public art and a hotel-inspired lobby staffed by a 24-hour concierge. Amenities include a rooftop pool, expansive terrace with BBQs, indoor lounges and co-working spaces, a state of the art fitness centre, games room, theatre, private dining/conference room, and a guest suite with its own patio. Parking and lockers available at additional cost. Pet-friendly, with 24-hour onsite superintendent. Steps to transit, dining, shopping, and entertainment, The Whitney delivers best in class brand new rental living in Midtown. (id:47351)
1206 - 71 Redpath Avenue
Toronto, Ontario
Enjoy the comfort of a generously scaled corner residence in the Bronze, designed for those who appreciate natural light and well-planned living. This 2-bedroom suite offers a breathtaking skyline view, an airy main living area, and elevated finishes including premium appliances, custom cabinetry, and tailored storage solutions. Welcome to The Whitney on Redpath, where boutique rental living meets elevated design. Set on a quiet, tree-lined street moments from Yonge & Eglinton, the building welcomes you with striking public art and a hotel-inspired lobby staffed by a 24-hour concierge. Amenities include a rooftop pool, expansive terrace with BBQs, indoor lounges and co-working spaces, a state of the art fitness centre, games room, theatre, private dining/conference room, and a guest suite with its own patio. Parking and lockers available at additional cost. Pet-friendly, with24-hour onsite superintendent. Steps to transit, dining, shopping, and entertainment, The Whitney delivers best in class brand new rental living in Midtown. (id:47351)
Lt 1 N/s Indian Street E
Cayuga, Ontario
Discover 5.5 acres of land with picturesque Grand River frontage, offering a blend of elevated, treed land and highly fertile alluvial “river flats.” The east portion provides mature trees, privacy, and beautiful direct river views, while the west portion has historically supported seasonal crop farming, including soybeans and corn. A rare opportunity to own an expansive stretch of riverfront land surrounded by nature’s tranquility. Being sold “as-is. Please note: the property does not have direct road access and falls under Grand River Conservation Authority regulations. Buyers should verify all development and land-use restrictions with GRCA. (id:47351)
Pt Blk H S/s Indian Street
Cayuga, Ontario
Explore 2.9 acres of natural Grand River beauty, featuring a mix of open space and tree-lined areas with peaceful river frontage. This parcel offers a quiet setting ideal for recreational use, enjoying the outdoors, or holding as an investment. It provides a unique retreat surrounded by wildlife, green space, and a serene natural landscape. A portion of the land includes fertile “river flats,” which have historically supported seasonal crop farming, including soybeans and corn. Please note: the property does not have direct road access. Buyers should verify land-use restrictions with GRCA. Being sold “as-is. (id:47351)
11 Wellesley Street W
Toronto, Ontario
Underground Parking Spot for Lease at 11 Wellesley St W, Toronto. Optimal and Safe Location with Secured Key and Fob Access. Elevator Available. GreenP Parking Located on 1st Floor. Walking Distance to Wellesley Subway Station, Toronto Eaton Centre, Restaurants, Cafes, and Offices. $250 a month. Flexible Start and End. (id:47351)
