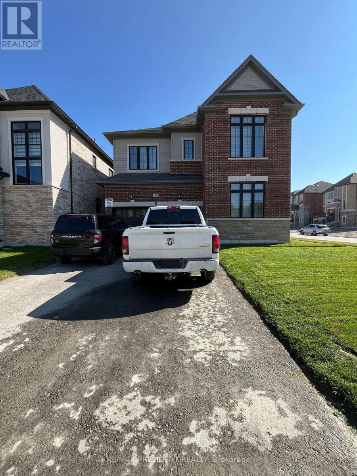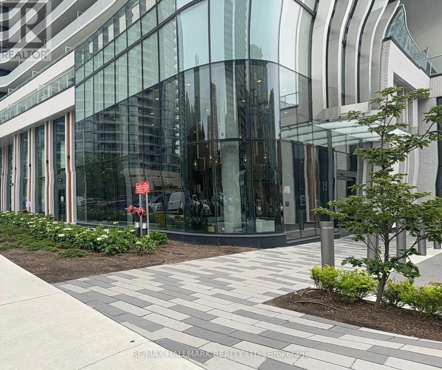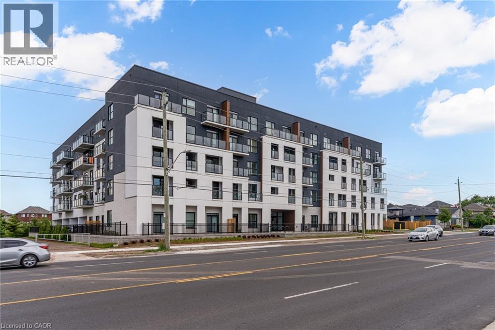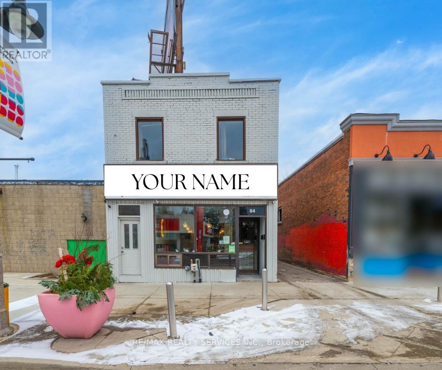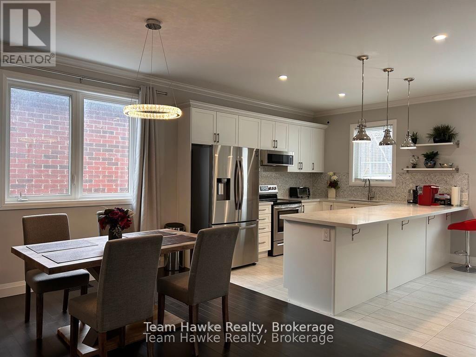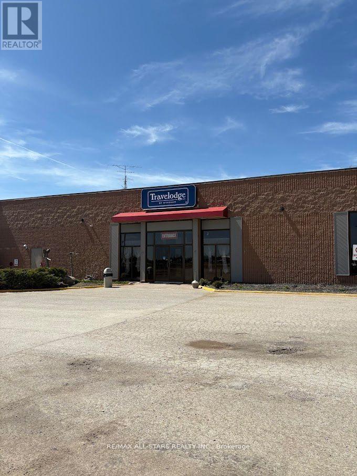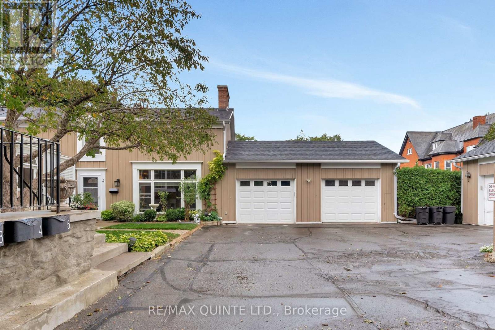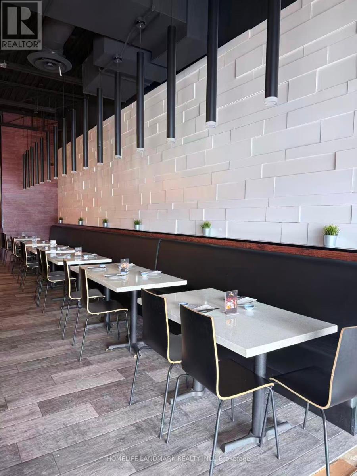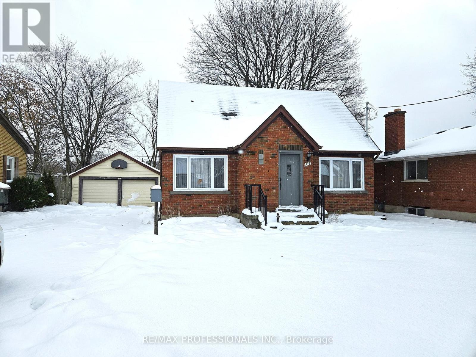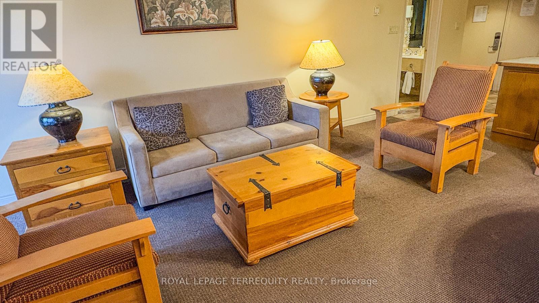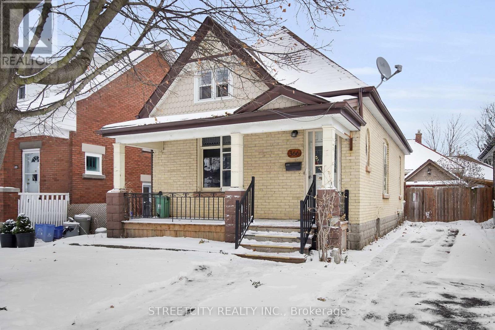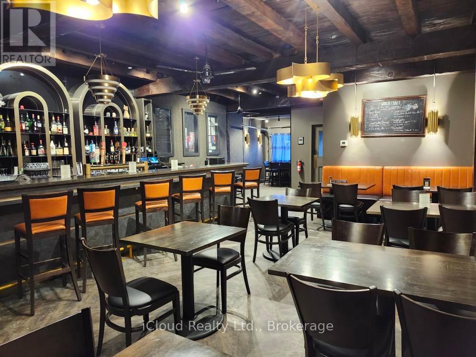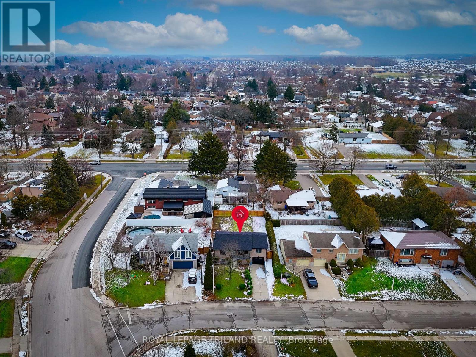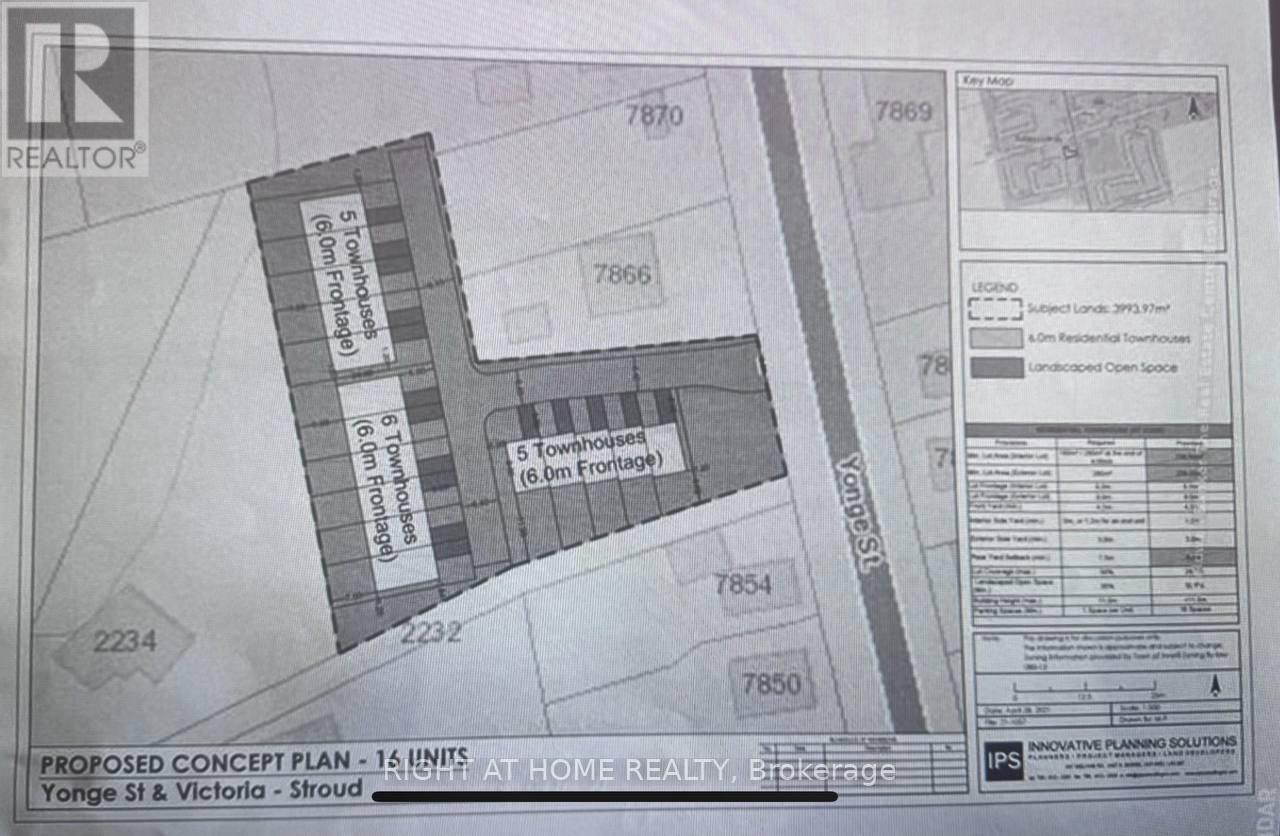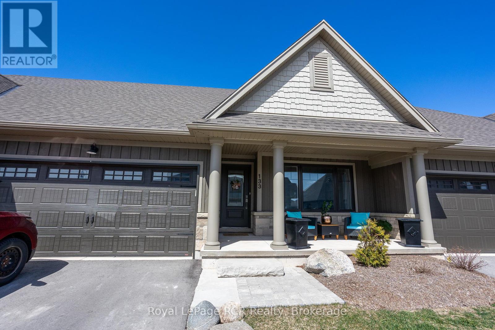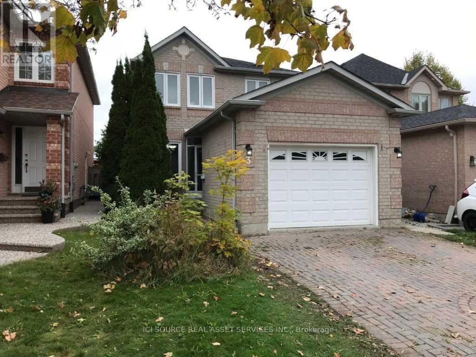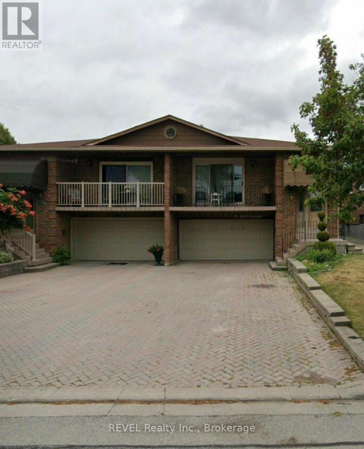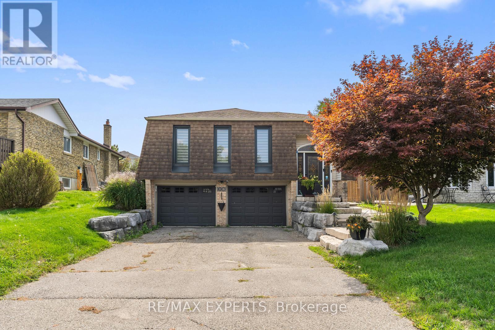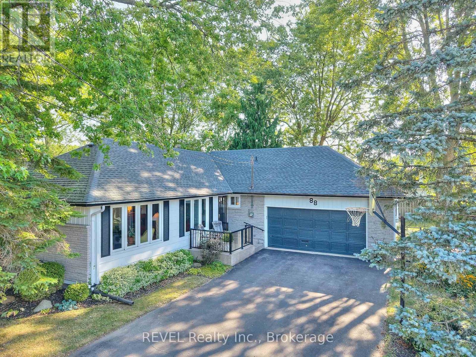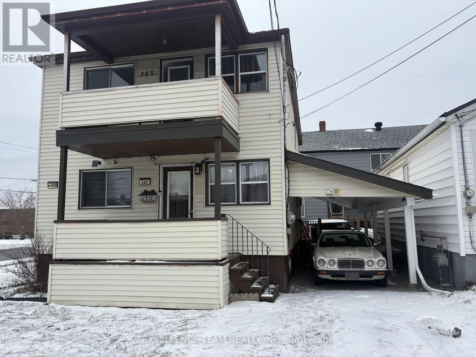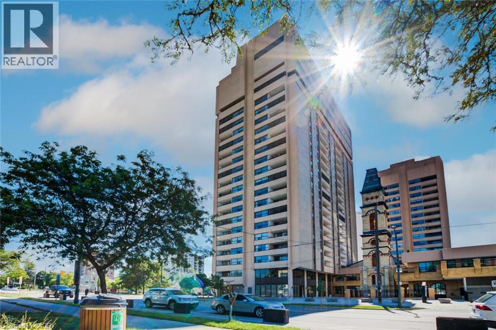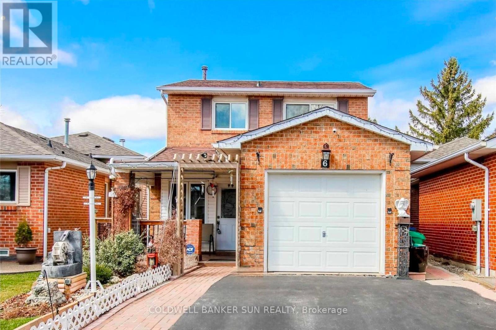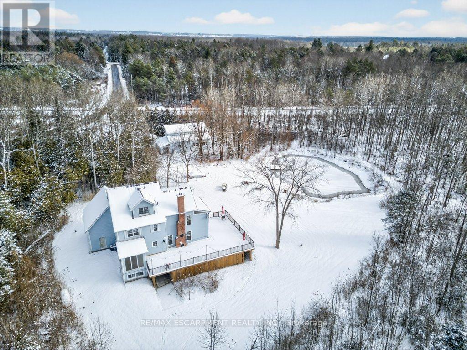130 Wraggs Road
Bradford West Gwillimbury, Ontario
Introducing an exceptional detached residence offering approximately 3,500 sq. ft. of refined living space. No sidewalk in front of the driveway. Situated on a premium corner lot, this sun-filled home features four generously sized bedrooms, each complete with a private ensuite bathroom. Designed with comfort and style in mind, the home boasts 9-foot ceilings on both the main and second floor, complemented by elegant hardwood flooring throughout completely carpet-free. The inviting family room is anchored by a cozy fireplace, while the expansive kitchen includes a center island, walk-in pantry, and a bright breakfast area perfect for everyday dining and entertaining. Parking is abundant, with a double-car garage and a driveway accommodating up to four additional vehicles. Ideally located for convenient access to Highway 400 and the Bradford GO Station, the property is also approximately 10 minutes from a variety of amenities, including Walmart, Food Basics, Sobeys, The Home Depot, and the local Community Centre. The unfinished basement provides a blank canvas for future customization to suit your lifestyle needs. This beautiful home is move-in ready and awaiting its next chapter, make it yours today. Photos were taken when property was vacant. (id:47351)
407 - 15 Holmes Avenue
Toronto, Ontario
Welcome To Azura Condos By Capital Developments. A Luxury Residence Situated In The Heart Of North York. 4-Min Walk To Finch Subway Station & Steps To Yonge St. 30 min Commute To Downtown. Corner 2 Bedroom Unit, 2 Washrooms, 805 Sq'. Residents Enjoy Premium Amenities Including Gym, Yoga Studio, Gold Simulator, Pet Spa, Kids Playroom, Party Room, Rooftop Terrace With BBQ Facilities. Visitor Parking & Guest Suites. Easy Access To Schools, Libraries, Shopping & Dining. (id:47351)
1936 Rymal Road E Unit# 219
Hamilton, Ontario
Brand-new, never-lived-in 2 Bedroom, 2 Bath suite at PEAK Condos on the Upper Stoney Creek Mountain. Bright open-concept layout with 9 ft ceilings, quartz countertops, luxury vinyl flooring, pot lights, stainless steel appliances, and in-suite laundry. Primary bedroom features a private ensuite; second bedroom offers flexibility for guests or a home office. Private balcony with great natural light. Building amenities include a rooftop terrace with BBQs, fitness room, party room, bike storage, and landscaped green spaces. Underground parking and same-floor locker included in the lease rate. Located directly across from Eramosa Karst Conservation Area and close to shopping, parks, schools, transit, and highway access. Available immediately. (id:47351)
84 King Street
Oshawa, Ontario
This is a rare opportunity to acquire a fully operational, income-generating commercial asset in downtown Oshawa-complete with both the property and the established restaurant business. The offering includes a free-standing commercial building featuring a successful long-term restaurant on the main floor, a city-approved seasonal patio, and a spacious 3-bedroom apartment above, delivering strong dual rental income. Situated directly beside a major city-approved high-rise development, this property sits in one of Oshawa's most promising redevelopment corridors, offering significant long-term upside. In addition to steady rental revenue and $6,000 per year from rooftop signage, the purchase of the business provides immediate cash flow, brand continuity, and a turnkey operational model. This is an ideal investment for buyers seeking a stable income stream today with exceptional appreciation potential tomorrow-secure the property and the business together for maximum value and future growth. (id:47351)
152 Bishop Drive
Barrie, Ontario
Welcome to 152 Bishop Drive, a stunning 2-bedroom, 2-bathroom second-floor unit in Barrie's sought-after Ardagh Bluffs neighbourhood. Built in 2020, this modern space boasts dark hardwood, quartz countertops, stainless steel appliances, and ensuite laundry. Enjoy a seamless flow from the kitchen to the backyard with a convenient walkout, all within the thoughtfully designed 1,200 sq. ft. layout that maximizes space and functionality. Nature enthusiasts will appreciate the proximity to Ardagh Bluffs Natural Area, offering over 17kms of recreational trails across 518 acres, ideal for hiking and wildlife observation. Commuters will benefit from the quick access to Highway 400, facilitating easy travel to Toronto and surrounding regions. Barrie is a thriving city known for its beautiful waterfront, vibrant arts and culture scene, and abundance of parks and trails. With excellent schools, diverse dining and shopping options, and year-round recreational activities, it offers a perfect balance of urban convenience and natural beauty. Experience this growing economy with a strong sense of community and call it home. NOTE: Landlord is looking for an A+++ Tenant. Credit check, proof of income and employment letters are required. OREA Rental Application can be provided by your Realtor. Tenant is responsible for 60% of the utilities, split with the single tenant in the basement. No Pets. No Smoking. (id:47351)
Scugog Room - 1754 Highway 7
Kawartha Lakes, Ontario
This flexible room offers an excellent setting for meetings, workshops, training sessions, and other professional gatherings. Located within the Travelodge Hotel in Lindsay, it provides convenient access to on-site accommodations-perfect for teams or guests travelling in. Just a short distance from Lindsay's main street, you'll also enjoy nearby dining options, including a restaurant only steps from the space. with plenty of parking available, hosting larger groups is simple and stress-free. Utilities are an additional $250/month. (id:47351)
5 - 99 Bridge Street E
Belleville, Ontario
Discover the Carriage House at Faulkonbridge Estate - a truly one-of-a-kind residence that blends timeless character with modern convenience. Whether you're a young professional, a first-time buyer, or someone looking to downsize without giving up charm or comfort, this home offers a versatile space designed to fit your lifestyle. Step inside to a stunning family room featuring a soaring cathedral ceiling, an impressive stone fireplace, and a dramatic picture window that floods the space with natural light. Three sets of garden doors open onto a private, full-length patio - a peaceful outdoor retreat with its own secondary entrance. The dining area flows seamlessly into the galley kitchen, equipped with built-in appliances and ample storage. A main-floor powder room adds to the everyday practicality. Up the charming spiral staircase, a loft-style bedroom awaits, complete with an ensuite bath, laundry, and a balcony overlooking the great room. The primary suite features two closets, a generous linen closet, and additional storage tucked into the laundry space. Perfectly located just steps from Belleville General Hospital and Downtown Belleville, you'll enjoy easy access to shops, restaurants, theatres, parks, trails, and the waterfront. Picture weekends wandering through Corby Rose Garden, browsing the farmers market, or taking leisurely strolls along the waterfront .Additional perks include a storage locker and exclusive garage space. Don't miss this rare opportunity to own a piece of Belleville's history while enjoying the comfort and convenience of modern condo living in an unbeatable location. (id:47351)
9 - 53 Wilson Street W
Hamilton, Ontario
Well-Established & Profitable Sushi/Thai/Chinese Restaurant In Prime Ancaster Location. Situated In The High-Traffic Ancaster Town Plaza With Excellent Visibility, Ample Parking & Strong Anchor Tenants Including Shoppers Drug Mart, Food Basics, Fortinos & Major Banks. Approx. 3,100 Sq.Ft. With LLBO License. Fully Equipped Commercial Kitchen Featuring Large Exhaust Hood, Walk-In Cooler & Freezer. Turnkey Operation Offering Dine-In, Take-Out, Delivery & Online Orders Through Major Food Delivery Apps. Great Opportunity To Own A Successful, Stable & Independently Operated Restaurant In One Of Ancaster's Most Sought-After Areas. Don't Miss This Rare Opportunity! (id:47351)
177 Ninth Avenue
Kitchener, Ontario
Welcome to 177 Ninth Ave, Kitchener - a well-kept home in a great family-friendly neighbourhood. This property offers 3 bedrooms, 2 full bathrooms, and a detached 2-car garage, providing plenty of space and flexibility. With a bathroom on each level, the layout is practical and convenient for everyday living. The main floor features an updated kitchen with modern appliances and a comfortable living area, while the finished basement adds a versatile rec room for extra living space. Outside, enjoy a spacious backyard complete with a deck - perfect for relaxing or entertaining. Located close to schools, parks, shopping, and restaurants, and with quick access to major highways, this home is ideally situated for both comfort and convenience. Don't miss the opportunity to make this property your own. Book your showing today. (id:47351)
2329 - 90 Highland Drive
Oro-Medonte, Ontario
Experience resort-style living in this stunning, fully furnished and equipped condo for lease!. Carriage Country Resort Is A Fully Furnished Turnkey Condo Located near Horseshoe Valley just 15 min drive to Barrie. This unit is in STRATFORD section. Hotel Like Style Incl:1 Bedroom Apartment With Terrace. Includes Use Of Amenities: Indoor/Outdoor Pools, Hot Tubs, Fire Pits, Clubhouse, Fitness Room, Games Room, Shuffleboard. Furnished unit with utilities and one parking. (id:47351)
366 Ashland Avenue
London East, Ontario
Do not miss this cozy and solid yellow brick house, 3 bedrooms, 1.5 bathroom, in Great Old East London! situated in quiet street. Great fit for young family or first time home buyer. Features covered front porch, a good size family room open to dining room, a primary bedroom on the main floor, and an updated kitchen with island and 3 pc. Bathroom, a sunroom for relaxation times. Second floor offer 2 bedrooms, 2 pc bathroom. Fully fenced backyard with storage room, privet long driveway almost 3 cars. New sewer line updated 2 years ago. Located in desirable neighbourhood, close to downtown, Fanshawe College, school buses, shopping, a few steps to public transportation, easy access to highway 401. Book Your Showing Today! ** This is a linked property.** (id:47351)
91 Wyndham Street N
Guelph, Ontario
Great Opportunity to own this fully equipped Bar, Restaurant and Entertainment Business in Downtown Guelph. Great Exposure Signage and Traffic Count. Nice Patios. Fully Equipped Commercial Kitchen. Ideal for Bar/Pub, Restaurant, Take-out, Catering, Events/Parties, Meal Prep. Music and Entertainment. LLBO with large seating capacity. Priced for quick sale. (id:47351)
32 Parish Street
St. Thomas, Ontario
BONUS: Separate side entrance to the fully finished, permitted basement featuring a fully equipped in-law suite! Welcome to this charming and fully updated bungalow located on a quiet, family-friendly street in St. Thomas. The main floor features a bright, welcoming living room, three comfortable bedrooms, and a beautifully renovated 3-piece bathroom and kitchen. The legally finished lower level adds incredible versatility, offering a spacious bedroom, modern bathroom, office room, and a second kitchen perfect for extended family or rental potential. This home has been extensively upgraded throughout. 2025 updates include: all doors and windows, furnace, roofing (Nov 2025), and a complete exterior refresh with new soffit, fascia, downspouts, siding, a new deck, and fencing. Truly move-in ready with everything updated in 2025! (id:47351)
7878 Yonge Street
Innisfil, Ontario
Prime Almost 1-Acre Vacant Residential Lot - Yonge Street, Stroud (Innisfil)Rare opportunity to own 1 acre of residential land in the fast-growing Stroud community. Ideally located minutes from the GO Train station, Lake Simcoe, Friday Harbour, Hwy 400, and the City of Barrie. Proposed concept plan shows 16 freehold townhouse units. offering a blank slate for development. Perfect for investors or developers looking to capitalize on the area's growth. (id:47351)
133 Hawthorn Crescent
Georgian Bluffs, Ontario
Welcome to your dream lifestyle on the shores of Georgian Bay! This stunning 3-bedroom, 3.5-bath townhouse offers an unparalleled living experience, nestled on a prestigious golf course and boasting breathtaking Georgian Bay views. Step inside to find a spacious and open-concept floor plan with elegant finishes and modern touches throughout. The bright and vaulted ceiling living room features large windows that bathe the space in natural light, while offering serene views of 10th green. The gourmet kitchen is a chef's delight, equipped with stainless steel appliances, sleek countertops, and ample storage space. A charming dining area is perfect for entertaining. The primary suite on the main floor is a tranquil retreat, featuring a spa-like ensuite bathroom and a walk-in closet. Upstairs, you'll find another bedroom with its own private ensuite bathroom and access to a lovely balcony. This covered outdoor oasis is perfect for enjoying your morning coffee. The lower level boasts a third generously sized bedroom and large family room that provides comfort and versatility for family, and guests. The home includes a convenient two-car garage, ensuring ample parking and storage space. This condo townhouse includes access to exclusive Cobble Beach Golf Course Resort amenities, such as a clubhouse, swimming pool, hot tub, tennis courts, private beach and 60' day dock. Take advantage of reduced residence rates for the prestigious golf course, spa and restaurant. All this is located minutes away from the amenities of Owen Sound. Don't miss the opportunity to own a piece of paradise in one of areas most sought-after locations! (id:47351)
Upper - 3 Fairbank Court
Brampton, Ontario
Well kept Detached home for rent. Close to all amenities including Grocery Stores, Canadian Tire, Walmart, Dollarama and within walking distance to bus stand and Schools. 3 Car parking spots and garage Included, Tenant to pay 75% utilities. Basement not included *For Additional Property Details Click The Brochure Icon Below* (id:47351)
78 Ashburn Crescent
Vaughan, Ontario
Welcome to this well-maintained 3 +1 bedroom, 2 bath semi-detached home in one of Vaughan's most desirable, family-friendly neighbourhoods. Offering exceptional curb appeal, a rare double-car garage and an oversized driveway, this property provides ample parking and convenience. Inside, you'll find a bright, comfortable layout with spacious principal rooms and a well-cared-for interior that reflects true pride of ownership. The finished lower level with separate bedroom and bath offers excellent potential for an in-law suite, teen retreat, home office, or rental income. Situated in a prime location close to parks, schools, shopping, major highways and transit, this home delivers outstanding value and everyday ease. A solid investment and a wonderful place to call home-move in and make it your own. (id:47351)
Lower - 100 Hesp Drive
Caledon, Ontario
Welcome To 100 Hesp Drive! This Well-Maintained Basement Unit Offers Comfort And Convenience In The Desirable Bolton-West Community. Featuring 655 Sq.Ft Below Grade (As Per iGuide Floor Plan), 2 Bedrooms, A 3-Piece Bathroom & Separate Stacked Washer & Dryer. This Unit Offers A Comfortable Living Area Complete With A Gas Fireplace For Warm, Cozy Evenings. Enjoy The Ease Of Your Own Private Entrance And Take Advantage Of 2 Dedicated Driveway Only Parking Spaces. Designated Outdoor Space Next To The Entrance At The Side Of The House! Just Minutes From Bolton's Vibrant Town, You'll Have Access To A Variety Of Shops, Dining Options, And Everyday Conveniences. Perfect For Couples, Professionals, Or Anyone Seeking A Comfortable Place To Call Home. Don't Miss This Opportunity! (id:47351)
4249 Elgin Street
Niagara Falls, Ontario
Updated two-storey home for rent steps from the Niagara Gorge and close to amenities, trails, attractions, and transit. This bright home offers 2 bedrooms, 2 bathrooms, and an open-concept main floor with a modern kitchen featuring an island and updated countertops (2022). Main level includes engineered hardwood and coffered ceilings; upper level has laminate flooring. Enjoy a private backyard with a stone patio, pergola (2021), and fruit plants. Exterior updates include new siding (2021), parking (2022), and front/back decks (2024). Parking for 2 cars plus laneway access for extra rear parking. Some photos virtually staged. (id:47351)
88 Haun Road
Fort Erie, Ontario
For the first time since being custom built in 1976, 88 Haun Road is available, offering a rare investment opportunity just steps from the Crystal Beach entertainment district. With strong demand for short-term, long-term, and seasonal rentals, this location is ideal for generating consistent income. This solid 3-bed, 2-bath home features fresh updates throughout while maintaining its original quality craftsmanship. The full basement with a separate walk-out entrance from the garage is the key value-add-perfect for creating a self-contained rental suite, in-law unit, or private guest space to significantly boost rental potential. Recent mechanical upgrades-including a new boiler and hot water heating system-along with an attached 2-car garage contribute to low-maintenance ownership, making this property especially appealing to investors. The fully fenced backyard with patio and fire pit offers inviting outdoor space that renters will love, particularly during Crystal Beach's peak seasons. With its prime location, solid construction, and excellent potential for dual-unit living, this home is a standout opportunity in the thriving Crystal Beach rental market. (id:47351)
345 St Felix Street E
Cornwall, Ontario
This very well maintained downtown duplex presents a great opportunity for investors looking to build equity and generate rental income! This property has been owner-occupied for many years and clearly reflects pride of ownership throughout. This legal Duplex in a good neighbourhood that is just a short walk from Cornwall's downtown core, tenants enjoy easy access to shops, restaurants, hospital, transit, and the waterfront. The main floor unit is a nice updated 2 bedroom unit offers a kitchen, and a living room, providing spacious and functional layouts for tenants or personal use.(present time vacant)offering excellent flexibility and income potential The upper level includes 2-bedroom updated unit with own private entrance ,long term tenants (tenants pay own utilities)..Both units have a back porch.,each tenants have own designated parking space.( a main floor attached carport) Shingles 2019.Investors, don't miss out on adding this duplex to your portfolio! Please allow a minimum of 24 hours notice for all showings. All offers must include a 24-hour irrevocable clause.. With strong rental demand and room for further improvement, this is a smart addition to any investor's portfolio. Don't miss out on this income-generating opportunity!!! (id:47351)
389 Dundas Street Unit# 1506
London, Ontario
Discover this gorgeous condo in the heart of downtown London, now boasting a fully renovated kitchen and beautiful new flooring throughout. This 2-bedroom, 2-bath unit offers a spacious open-concept living area with lovely city views from the 15th floor. Along with its updated interiors, you’ll enjoy all-inclusive utilities, underground parking, and great amenities like a renovated gym, sauna, pool and rooftop deck. It’s the perfect downtown lifestyle spot, now with a fresh, modern touch! Book your Private Tour Today! (id:47351)
Upper - 6 Clearview Court
Brampton, Ontario
Beautifully Mantained 3 Bedrooms & 3 Washrooms Detached Home Backing Onto Etobicoke Creek. Well Renovated . Peacefull Neighborhood ,With a beautiful Big Backyard & A Covered Deck And Gazebo For Summer Entertainment. Good size Mudroom at entrance, Upgraded Kitchen with Granite Counter Tops with S/S Appliances! NO CARPET HOUSE, Master Bdrm with his/her Closets, Main floor Laundry. one full private bathroom in basement (SEPARATE FROM RENTED BSMT AREA) .Excellent Trails / Creeks At The End Of The Court. LEGAL Basement is separately rented! (id:47351)
7460 5th Line
Essa, Ontario
Fantastic opportunity to own this newly renovated rural family home offering over 3,000 sq ft of living space with3+1 beds, 3.5 baths. Recent updates include a brand new white kitchen, quartz countertops, updated bathrooms, new flooring, freshly painted throughout, new main floor fireplace, a completely drywalled attic as a bonus space, fully insulated and drywalled, ready for your finishing touches. The bright and spacious main floor features a welcoming family room, eat-in kitchen with breakfast area, sunroom, office, laundry room, and a convenient 2pc powder room. Access to a mud room and an attached garage with loft storage. Upstairs, you'll find three generous sized bedrooms and a full 4pc main bath. The primary suite offers a 3pcensuite, and forest views from every window. The walkout basement provides excellent extra living space with an eat-in kitchen, large living room, bedroom, and a 4pc bathroom, ideal for extended family, guests, or rental possibilities. Situated on 8.6 acres of pure privacy, the home offers gorgeous forest views from every window without feeling enclosed, just the perfect balance of nature and open space. Enjoy trails throughout the property for walking, exploring, or whatever adventure means to you. A 14ft deep pond with beach area and a dock adds to the outdoor retreat feel. A two storey 1,000 sq ft detached shop with propane heat offers endless possibilities for hobbies or storage. Part of the frontage faces the railroad. (id:47351)
