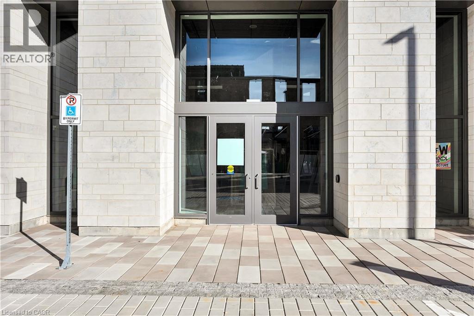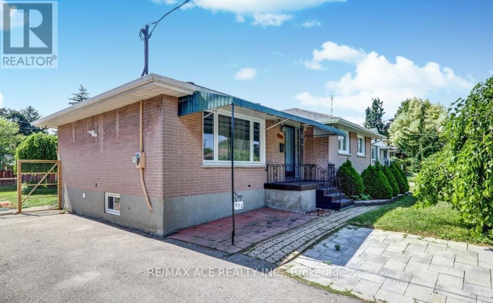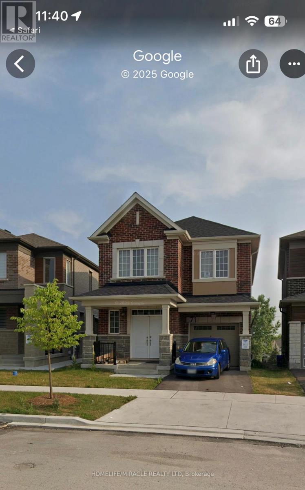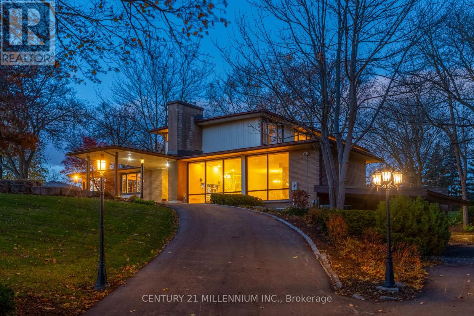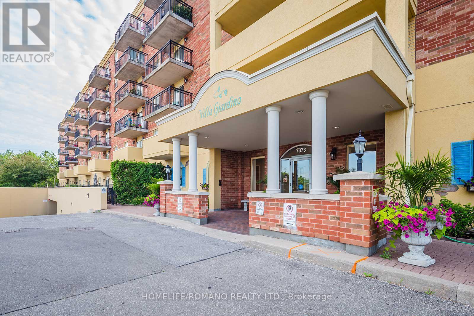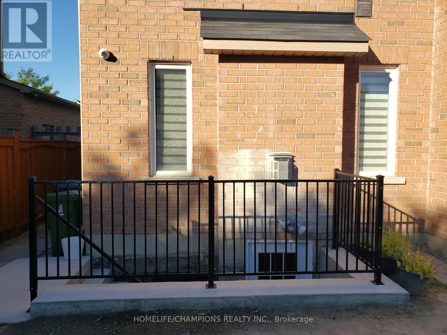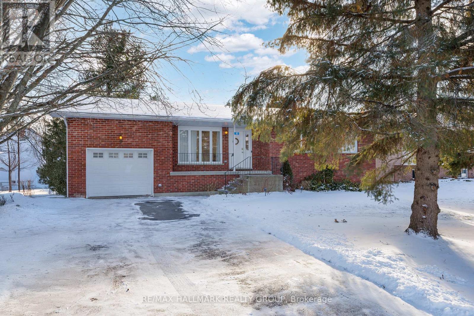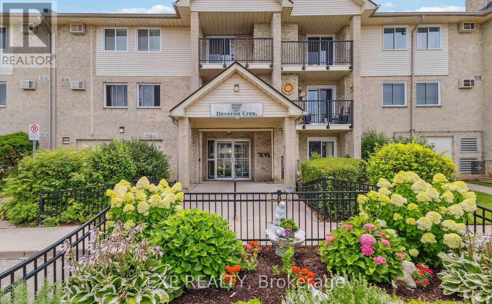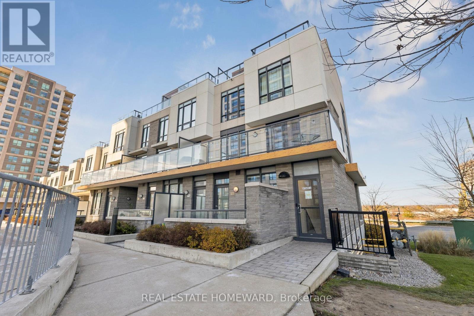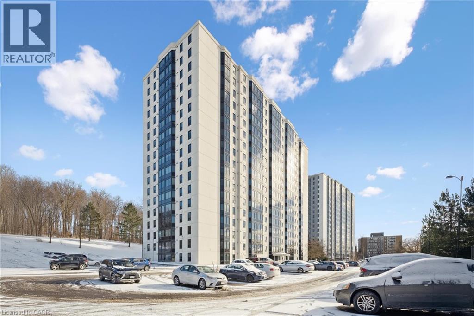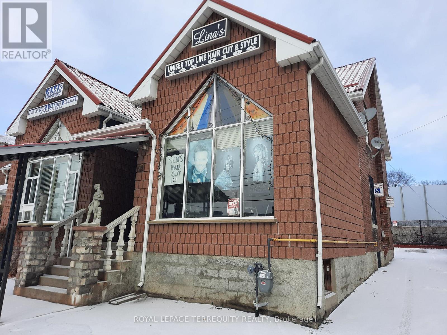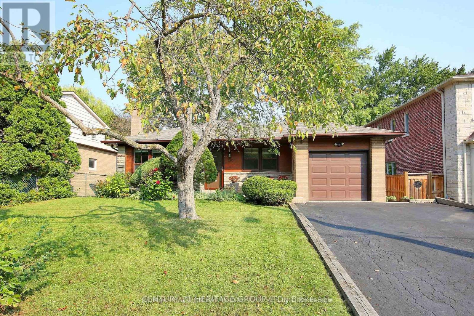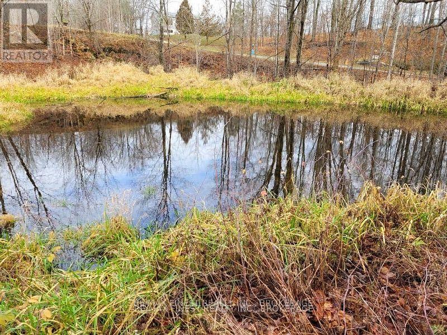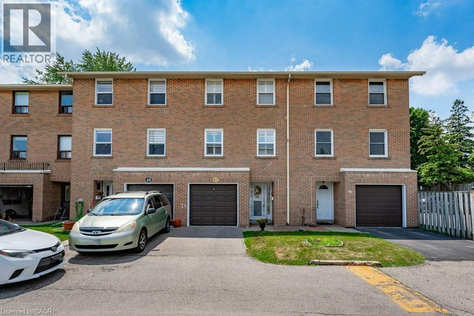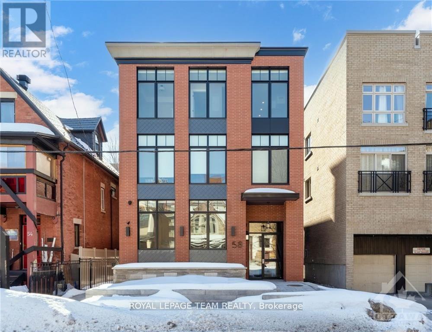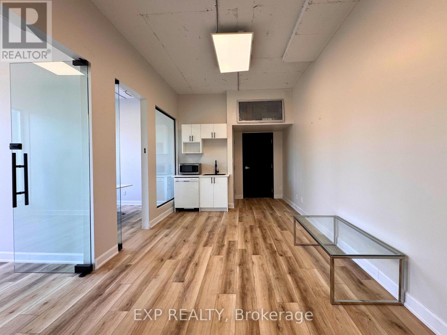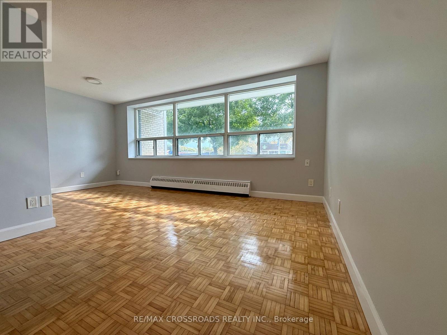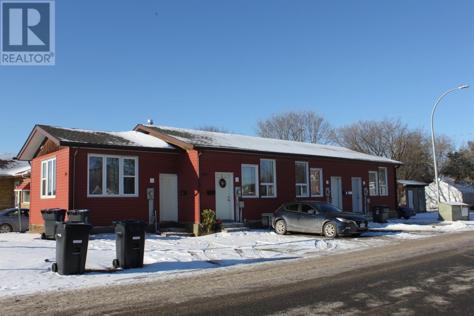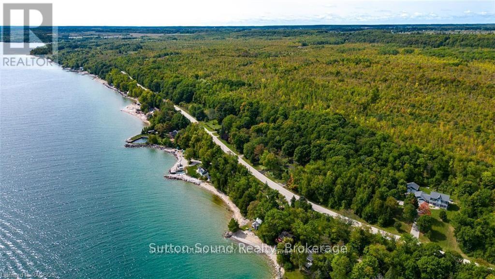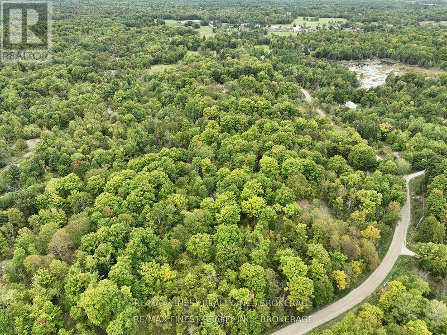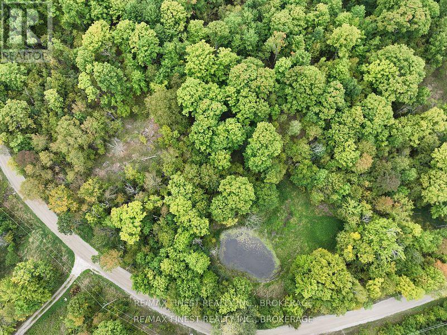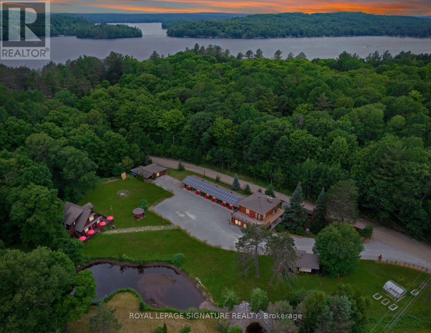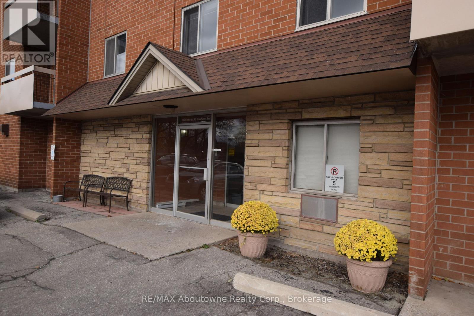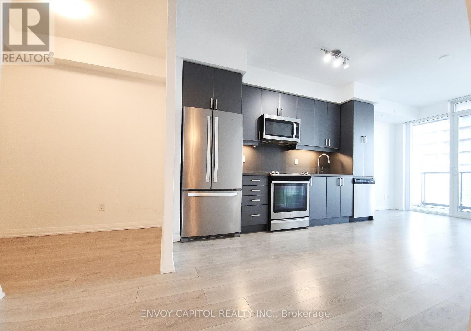50 Grand Avenue S Unit# 102
Cambridge, Ontario
Welcome to the Gaslight District in Cambridge, where you'll discover the ideal commercial space for your business in one of the region’s most vibrant locations. This one-story property, with an option for a mezzanine, offers endless possibilities for customization across 1,715 square feet to suit your specific needs. Situated in a high-traffic area, the Gaslight District features over 400 condominiums on-site, as well as three amazing restaurants, office tenants, and retail shops. With thousands of visitors frequenting the area on both weekdays and weekends, this location is a must-consider for any business looking to capitalize on foot traffic and exposure. Flexible on occupancy, this space comes with the potential for tenant improvement (TI) incentives, including a free rent period to help ease your transition. With its open layout, you have the creative freedom to design the ideal setup for your business. Ample parking, easy accessibility, and proximity to local amenities make it an excellent choice for commercial offices or retail ventures. Additionally, you can easily access the downtown area via the pedestrian bridge, enhancing convenience for both employees and clients. This is your opportunity to join this highly desired location and take advantage of its numerous options for different types of businesses. Schedule a viewing today and explore how this prime location, along with exciting incentives, can elevate your business to the next level. Your next successful venture awaits. (id:47351)
Main - 482 Nipigon Street
Oshawa, Ontario
Renovated House Through Out!! Laminate Flooring, Pot Lights In Living, Recently Done Kitchen / Washroom. Close To All Amenities And Close To Public Transit. Minutes From Oshawa Town Center, University Of Ontario Institute Of Technology / Durham College. Near Downtown Oshawa... Tenants Pay Utilities. (id:47351)
71 Histand Trail
Kitchener, Ontario
Welcome to this stunning 2-story detached home in the heart of Kitchener! Featuring approximately 2,200 sq ft of beautifully finished above-grade living space, this home offers a spacious main floor with a bright family room, dining area and modern kitchen. Large picture and casement windows fill the home with natural light, complemented by stylish ZEBRA CURTAINS for added elegance. Upstairs, enjoy big sized bedrooms and Spacious modern bathrooms with sliding glass showers and double sinks, offering modern convenience and open space. Situated on a level, well-kept lot with plenty of outdoor space, Two-step entry leads to a porch with elegant double doors, this home combines modern amenities With its spacious layout, this home can comfortably accommodate TWO FAMILIES making it ideal for multi-generational living or guests. Tenants are welcome to use their 1-year-old sofa, small 4 chairs dining table and TV making it move-in ready without compromise. Perfect for those seeking both style and practicality in a prime Kitchener location. Tenant-occupied, with flexible possession arrangements. Lease available for $3,550 utilities. A perfect opportunity to live in a highly sought-after neighborhood don't miss out! (id:47351)
200 Main Street S
Brampton, Ontario
Truly one-of-a-kind opportunity in sought-after Peel Village. Set on nearly 2 acres of prime land, this iconic 4,000 sq ft mid-century residence breaks the mold in this neighbourhood. Featuring a unique tiered layout with sunken living room, formal dining area and striking architectural lines, this home offers 6 bedrooms total (2 on the main level + 4 upstairs) with incredible flexibility for families, multi-generational living, or future vision. Located just minutes to Hurontario, Hwy 407 and within the path of Brampton's Innovation District, this property offers unmatched location, scale and long-term potential. Whether you choose to restore this architectural gem, renovate, build new, or explore redevelopment potential (subject to approvals), opportunities like this are exceptionally rare. A statement property, unmatched in lot size, character, and future possibilities-do not miss this iconic Brampton offering. (id:47351)
614 - 7373 Martin Grove Road
Vaughan, Ontario
Welcome to Villa Giardino - European Inspired Living with an ideal open concept functional layout! This beautifully maintained 2-bedroom, 1-bathroom suite is located on the top floor of the building, offering Penthouse Style Living, with breathtaking southwest-facing views of the ravine and an abundance of natural light. Enjoy a totally upgraded kitchen featuring stainless-steel appliances, modern shaker cabinetry, and quality finishes. With two true bedrooms, this suite offers comfortable space for a small family, guests, or a home office. The condo is surrounded by lush greenspace, and the picturesque courtyard featuring a central fountain, well-manicured gardens, and patio dining location ! **BONUS** - ALL UTILITIES INCLUDED IN MONTHLY MAINTAINENCE FEE (id:47351)
Bsmt - 7 Archimedes Court
Toronto, Ontario
New Legal and bright Basement apartment Near to University of Toronto Scarborough campus/ Centennial college and hwy401Near to all shopping and grocery stores Ideal for small family/working professional/Students (id:47351)
10 Frederick Street
Lansdowne Village, Ontario
Welcome to 10 Frederick Street, a charming all-brick bungalow offering timeless curb appeal, an attached garage, and an incredible rear yard you'll fall in love with. Step inside to a functional, family-friendly floor plan beginning with a bright living room and flowing down the hall to three comfortable bedrooms. The spacious primary bedroom features its own 3-piece ensuite, accompanied by a full 4-piece main bathroom. Just off the living room, the kitchen and dining area provide an inviting space for everyday meals, with garden doors leading to the back deck-perfect for easy indoor-outdoor living. Tucked around the corner is a versatile flex space that can serve as a formal dining room, home office, play area, or cozy secondary living room. The lower level offers even more potential, with finished walls ready for your choice of flooring to complete a fantastic rec room. A fully finished bedroom adds convenience for guests, teens, or extended family.Outside, the private backyard is a rare find-tall trees on all three sides, an above-ground pool, and plenty of room to relax or entertain. Homes in this desirable area don't come up often. Enjoy being walking distance to schools and shops, with quick 401 access, just 30 minutes to Brockville and 15 minutes to Gananoque. Move-in ready with room to grow- this is one you won't want to miss! (id:47351)
211 - 727 Deveron Crescent
London South, Ontario
Freshly painted & Move in Ready 2 Bedroom with in-suite laundry. Living Room with Fireplace and Patio with Treed View. Condo fee includes water. Common Elements include Pool for summertime fun. Great location close to all amenities, on transit line and close proximity to 401. (id:47351)
21 - 1245 Bayly Street
Pickering, Ontario
Welcome to one of the most affordable ground-oriented home in the GTA! This recently updated single-level residence offers convenient ground-floor access and a spacious one-bedroom layout with two private terraces and dual entrances. Bright & Functional Layout: The open-concept kitchen, living, and dining area is easily accessible from Bayly Street, while the principal bedroom overlooks the south-facing terrace, providing tranquility and abundant natural light. Unmatched Connectivity: Immediate access to Highway 401 and the Pickering GO Station, with express trains whisking you directly to Union Station. Lifestyle Amenities: Surrounded by restaurants, coffee shops, playgrounds, and scenic trails, ensuring endless opportunities for leisure and convenience. Exclusive Amenities: Private parking and locker included, plus access to the main building's amenities: party room, guest suite, outdoor pool & hot tub, sauna, gym, BBQs, communal patio, and visitor parking. (id:47351)
35 Green Valley Drive Unit# 1510
Kitchener, Ontario
Bright Corner Unit with Great View – Move-In Ready! This carpet-free corner unit is bright and inviting, featuring neutral décor and an open layout. The spacious kitchen offers plenty of storage. Ceramic tile and laminate flooring run throughout, and a new air conditioner was installed this fall. Both bedrooms have ceiling fans, and the primary bedroom includes a walk-in closet and an updated two-piece ensuite. Recent updates also include new windows (2024), a washer and dryer (2018), and smart thermostats. The building features a gym, sauna, and party room, and is conveniently located just minutes from Highway 401. (id:47351)
Main Floor - 39 South Station Street
Toronto, Ontario
Flexible Main Floor Commercial Space in a Toronto Location with Access to the Go/UP Express, Weston Farmer's Market and the Weston Community! Easy Access from All Parts of the GTA Via Highway, Transit and More! Currently Used as a Hair Salon but has Potential for Other Professional Uses! Ideal Size and Location for Your Business to Thrive! Easy Parking for you and Your Clients! Main Level is Complimented By a Basement for Added Storage and Flexibility. Landlords are Prepared to Offer Inducements for Any Modifications to Suit a Quality Tenant's Needs. Lease Amount + Hydro + 50% of Heat + Water. (id:47351)
130 Grandview Avenue
Markham, Ontario
Welcome to 130 Grandview Ave! Located in a diverse and family-friendly Thornhill neighbourhood, this truly one-of-a-kind home offers a beautifully renovated interior designed for modern living. Highlights include a custom kitchen with a skylight, stylish backsplash, pot lights, hardwood floors, and a built-in microwave. The home also features a private in-law suite with a separate entrance-ideal for extended family or added flexibility. Backing onto a tranquil park and surrounded by excellent schools, the property delivers both convenience and serenity. Enjoy outstanding access to public transit, including Viva and bus routes near Yonge Street and Steeles Avenue, making daily commuting effortless. The area is highly walkable and bike-friendly, with nearby amenities just steps away. (id:47351)
1147a Cronk Road
Frontenac, Ontario
Come discover a great opportunity with this 3 acres of land located in Central Frontenac. Essential goods, services, public beaches, and restaurants are only a short drive to the town of Sharbot Lake or 40 minutes to the City of Kingston. The property has majestic trees, a pond and a short distance away from some recreational kayaking or canoeing. This area is up and coming with new homes being built. Also could be used as a recreational property with the Township permitting trailers. An excellent location with hydro already along the roadway. Located in the lovely small community of Parham surrounded by lakes and trails this is truly a place to call home. (id:47351)
7255 Dooley Drive Unit# 47
Mississauga, Ontario
Beautiful multi level townhouse in a prime Mississauga location with one of the lowest condo fees in the area at only $230 per month. This spacious 4 bedroom home offers a finished basement, a private fenced yard, and parking for two. A great fit for first time buyers, families who need room to grow, or investors looking for strong rental potential. You are just steps from major shopping, Tim Hortons, banks, restaurants, and transit. Quick access to Highway 427 and Pearson Airport adds to the convenience. Inside, the layout offers space and flexibility. The master bedroom sits on its own level and features his and hers closets that span an entire wall. The main level includes a bright living room with a walkout to a fully fenced backyard which is perfect for summer gatherings. The open concept dining room flows into a modern kitchen with custom cabinetry, pantry space, and upgraded finishes. The fourth bedroom on the main floor works well as a guest room or home office. The upper level includes two additional large bedrooms and a fully upgraded main bathroom. The finished lower level provides a cozy recreation room or potential fifth bedroom, along with a dedicated laundry and utility room and extra storage under the ground level. The ground floor offers a spacious foyer and a convenient powder room. Parking includes a private driveway and garage for a total of two vehicles. This rare 4 bedroom layout with low condo fees, a finished basement, and parking for two makes this a wonderful opportunity for buyers and investors alike. (id:47351)
7 - 58 Florence Street
Ottawa, Ontario
Welcome to this newly constructed 1 bedroom, 1 bathroom, top floor apartment with in-unit laundry. Bright open-concept living, dining room, and kitchen with top-of-the-line finishes throughout. High ceilings, oversized windows, engineered wide plank vinyl flooring, quartz countertops, marble backsplash, and custom kitchen cabinetry are just some of the great design features. This steel and concrete building with solid core doors offer great sound insulation. A shared rooftop terrace with picnic tables, bbq, and great views available to enjoy in the warmer months. Centrally located close to all the great amenities our downtown has to offer. Walking distance to restaurants, shops, the Byward Market, parliament, easy highway access, and close to both universities. No on-site parking is available. Bicycle storage is available. City street parking permits and nearby parking lots may be available at an additional fee. Must provide rental application, proof of employment, and credit score. Available for occupancy February 1st 2026. (id:47351)
212 - 230 Lakeshore Road E
Mississauga, Ontario
Bright and versatile 580 sq. ft. office space featuring 4 closed offices with glass doors (or 3 offices plus a boardroom), each offering large exterior windows and abundant natural light. The layout includes a welcoming common area ideal for reception or client waiting. The unit also features a private kitchen equipped with a sink, microwave, and dishwasher, providing added convenience for daily use.Tenants enjoy access to a shared washroom, with high-speed internet available for an additional $40/month. Perfect for professional use in a clean, functional, and well-maintained setting. (id:47351)
103 - 363 Lakeshore Road E
Mississauga, Ontario
Sunny 1 Bedroom apartment in an awesome location - close to groceries, Starbucks, transit, shops and restaurants. Lots of storage. Renovate bathroom. Pantry in Kitchen. Grab your Starbucks latte from aross the street and enjoy a walk to the lake. Steps to Port Credit. Laundry pay per use. Security fobs and cameras for quick secure access to the building. Parking available at additional cost. Heat and Water included. Main Floor Unit. (id:47351)
303 Frederica St W
Thunder Bay, Ontario
New Listing. Great Investment Opportunity. Legal 4 Plex Built in 1999, Situated In A Great Area Close To Bus Services and Many Amenities. Currently Full Tenanted, each Bi-Level Style Unit Features an Open Layout on The Main with 3 Units having 2 Bedrooms and Bathroom on The Lower Level, and 1 1 Bedroom Unit with the same Layout. (id:47351)
505404 Grey Road 1
Georgian Bluffs, Ontario
This is your opportunity to build your dream home on a Fully treed lot in a sought after area. This 1+ acre lot offers a blank slate to build in a quiet area on Grey Road 1 (affectionately known as Island View Drive). 20 minutes from Owen Sound, 15 Minutes from Wiarton. ***** Seller's have already installed the waterline under the road to gain access to a shore well and will grant an easement as part of an offer. ***** Grey Road 1 has been experiencing a huge influx of building and renovations. This desirable street is home to 2 waterfront parks and the Bruce Caves, Georgian Bluffs golf course and of course famous Big Bay, yet is not on a main path for tourists. Truly an area to call Paradise!!! (id:47351)
1147 B Cronk Road
Frontenac, Ontario
Come discover a great opportunity with this 15 acres of land located in Central FrontenacTownship. Essential goods, services, public beaches, and restaurants are only a short drive tothe town of Sharbot Lake or 40 minutes to the City of Kingston. The property has hydro along the road and a driveway that leads to bunkie/shed, majestic trees and an open area for potential year round build or recreational build with Township permitting trailers. A short distance away from Long Lake boat launch and beach. Located in the lovely small community ofParham, surrounded by lakes and trails. Excellent value for 15 acres! (id:47351)
1147 Cronk Road
Frontenac, Ontario
Package Deal!!! $189,900.00. Great value for these two properties. Property one consists of 15acres currently listed, $139,900.00 MLS# X12609868. Property two is a 3 acre lot with a small pond, currently listed $89,900.00 MLS#X12609406. Located in Central Frontenac on a year round municipal road. Essential goods, services, public beaches, and restaurants are only a short drive to the town of Sharbot Lake or 40 minutes to the City of Kingston. The property has majestic trees, a pond and a short distance away from some recreational kayaking or canoeing. This area is up and coming with new homes being built. Also could be used as a recreational property with the Township permitting trailers. An excellent location with hydro already along the roadway. Located just outside the small community of Parham surrounded by lakes and trails. (id:47351)
1064 Omagaki Road
Minden Hills, Ontario
Turnkey Investment **7 ROOMS + 2 CABINS + LOFT + CLUBHOUSE + GREENHOUSE** Welcome to The Highlands Motel and Lodge, an exceptional investment opportunity that beautifully blends tranquility and adventure, attracting a diverse range of guests. Established revenue stream with an annual revenue of $200,000, this thriving hospitality business offers immediate cash flow with generations of return guests, making it a sound investment from day one. Situated on nearly 4 acres, additional cabins, hot tub, pool could provide significant opportunities to enhance the guest experience and increase revenue. This property is carefully landscaped and designed with quality finishes, German engineered doors and windows making it turnkey to operate and maintain, making it an attractive choice for both new and experienced investors. Just a short drive to Minden, Haliburton, the renowned Haliburton School of Art and Design, Sir Sam's Ski and Ride and endless outdoor parks and attractions make this property ideally located for guests seeking cultural experiences and year round outdoor adventures. The lodge offers breathtaking views of the surrounding nature, steps to 12 Mile Lake and boat launch, appealing to guests looking for a traditional Canadian getaway. The clean, comfortable rooms are designed to provide a relaxing atmosphere after a day of exploration. The combination of rooms, cabins, and a clubhouse caters to various guest demographics, from families to couples, increasing occupancy rates throughout the year. This is a rare opportunity to invest in a premier hospitality destination with established revenue, significant growth potential, and a prime location. Fully stocked and maintained for a smooth transition. Adventure. It's in our nature. (id:47351)
210 - 36 Freeborn Avenue
Brantford, Ontario
Welcome to 36 Freeborn Apartments! This south facing 2nd floor unit boasts a large living room, generous bedrooms and loads of sunshine from the spacious balcony and windows. The galley kitchen has updated cabinetry, generously sized pot drawers and porcelain tile through to the dining area and bedroom hallway. Professionally cleaned neutral coloured berber carpeting in the living room and bedrooms. The bedrooms have large closets with porcelain tile floors. The 2nd bedroom presents the opportunity for a work from home office, personal fitness area, hobby room or children's bedroom. This unit is conveniently located beside stairs to the main floor and exit. The building has a new elevator and a convenient common laundry room on the main floor. Across the road is the new beautifully created Arrowdale Community Park where you can pop out and enjoy nature on the rolling walkways or make use of the great new playground. The building is on a bus route and close to shops and is just a short jaunt to the highway. (id:47351)
2411 - 7895 Jane Street
Vaughan, Ontario
Modern 1+Den Condo at The MET! Contemporary open-concept layout featuring a spacious, separate den ideal for a home office, guest space ormulti-use space. Functional kitchen with S/S appliances and stone countertop and backsplash. The primary bedroom includes a well-appointedensuite with an upgraded glass shower. Large private balcony provides the perfect outdoor relaxation. Includes 1 parking space and 1 locker.Prime location just steps to the Vaughan Metropolitan Centre subway and bus terminal, offering direct, stress-free access to York University anddowntown Toronto. Minutes to Vaughan Mills, Canada's Wonderland, hospital, restaurants, and entertainment. Quick access to Hwy 400/407.The MET offers exceptional amenities: 24-hour concierge, fitness centre with Yoga room, Sauna and Hot Tub, party room, games room, theatre,and outdoor BBQ & lounge areas. Perfect for couple, students, and working professionals. (id:47351)
