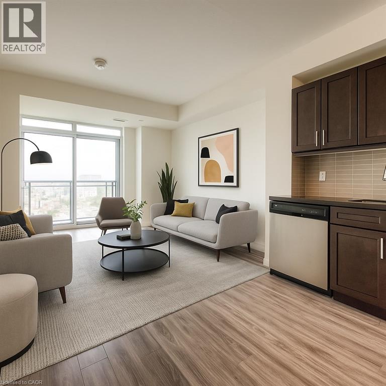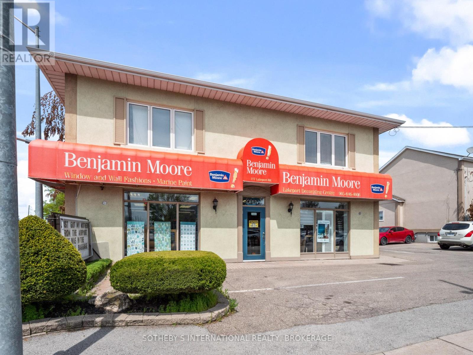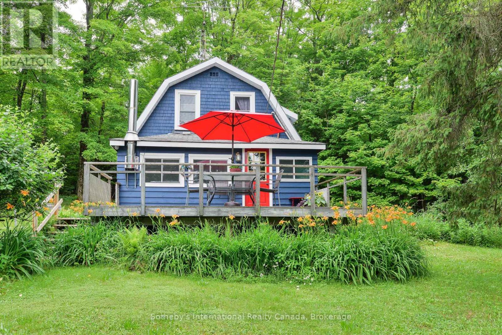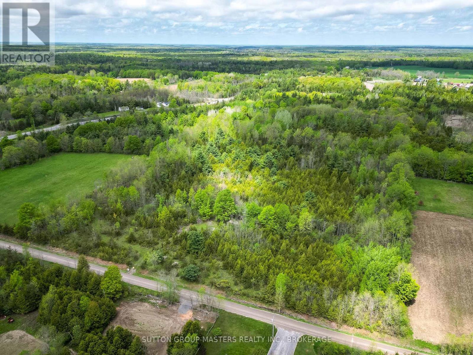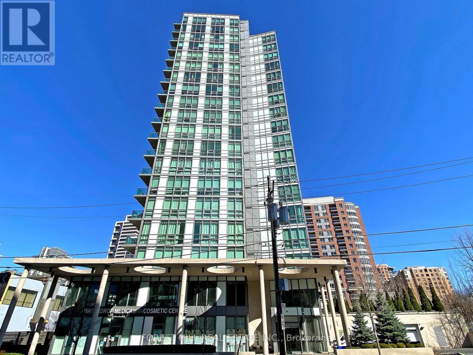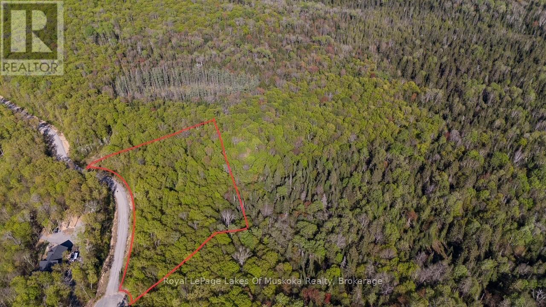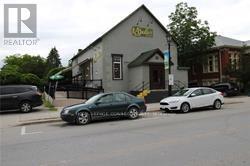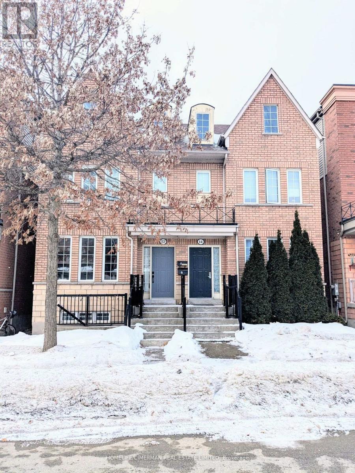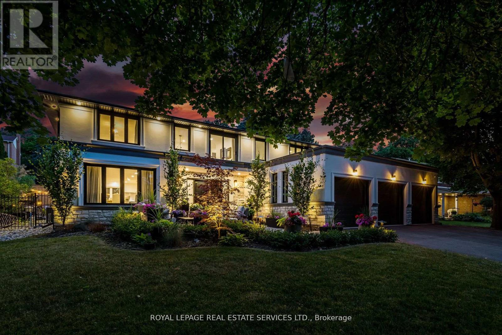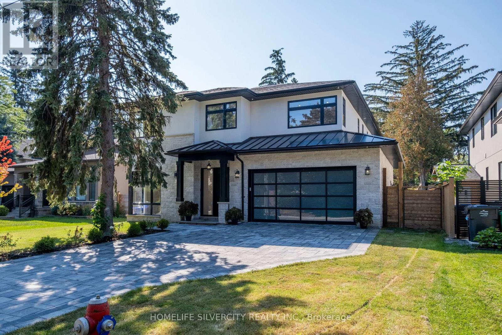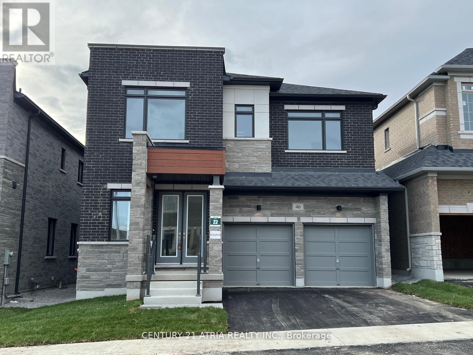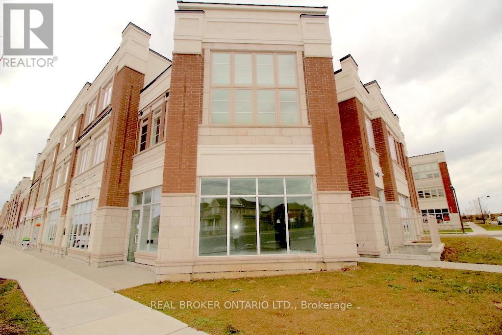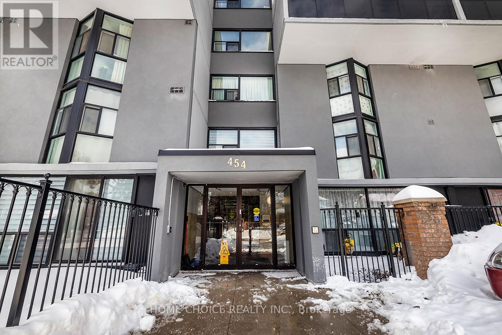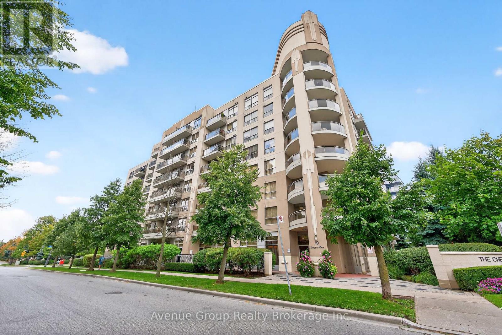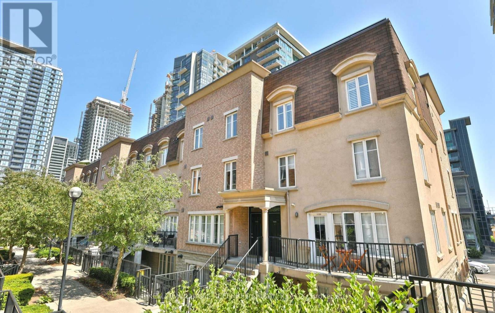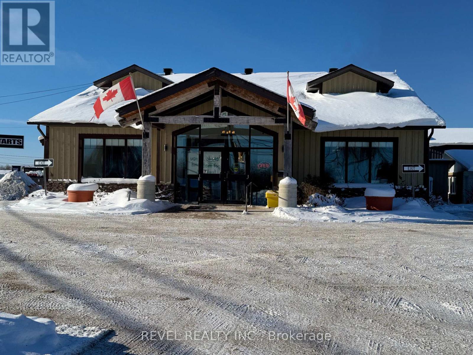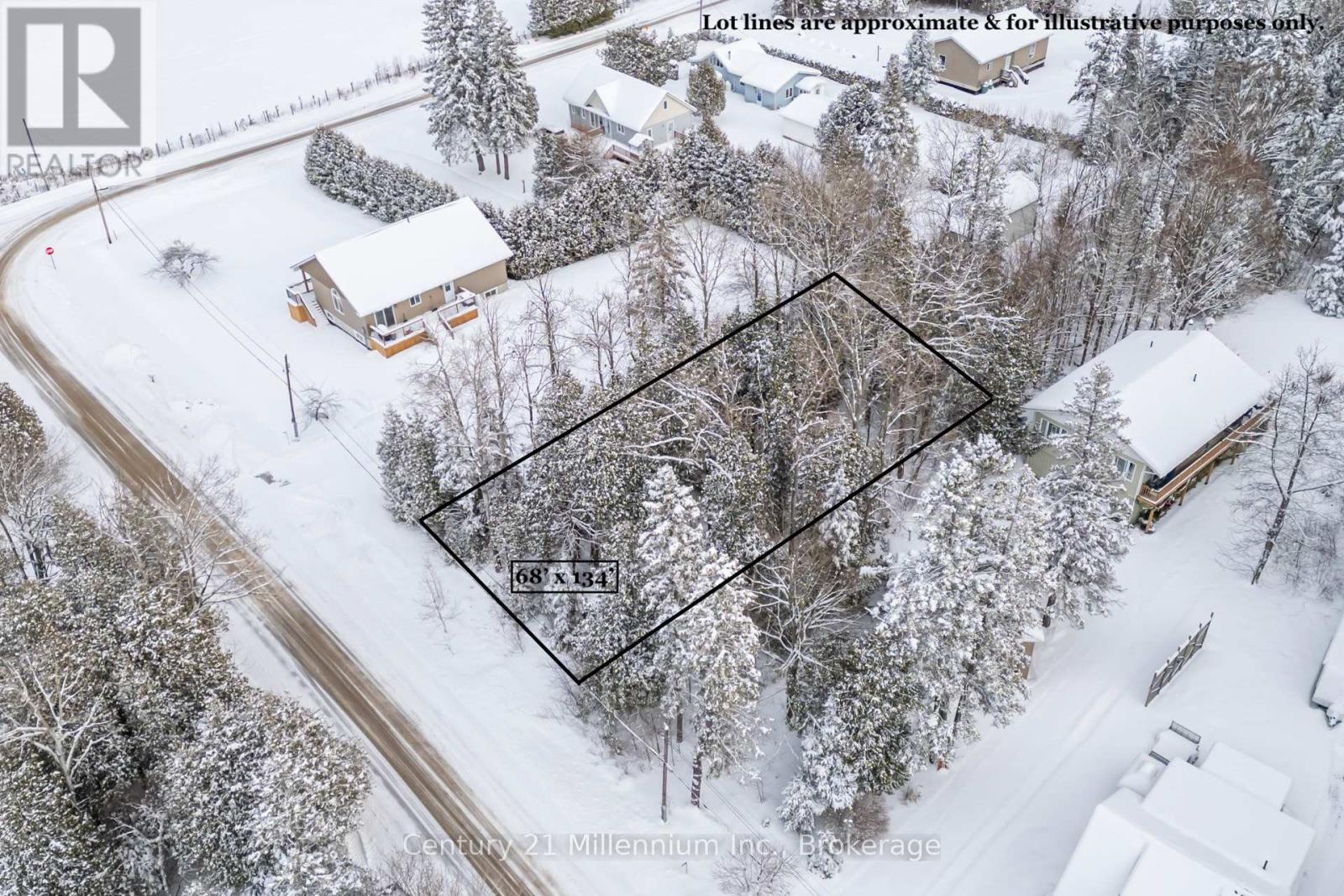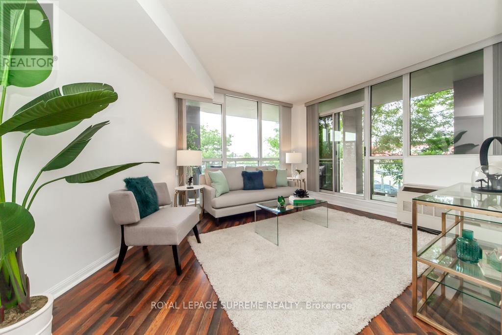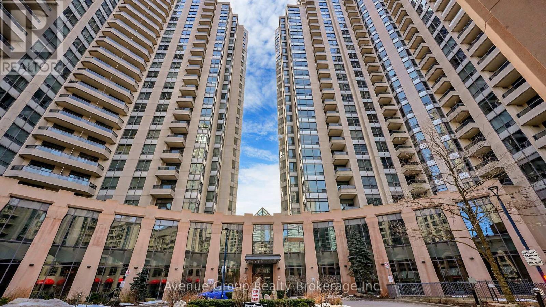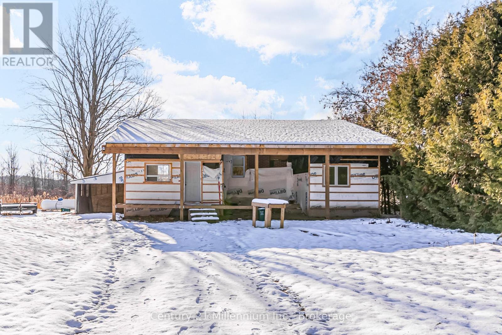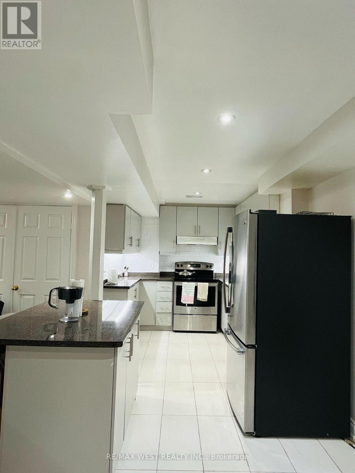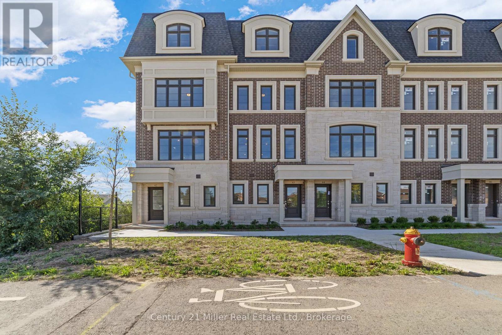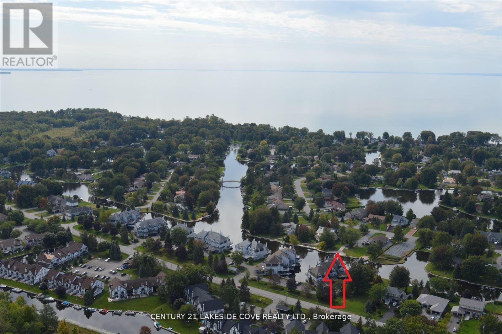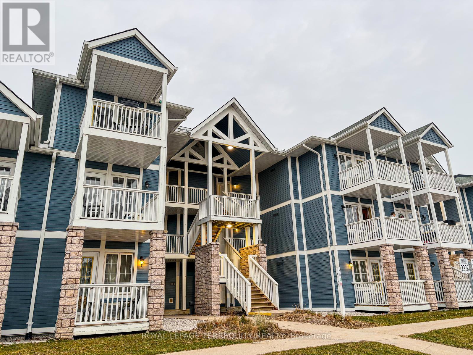128 King Street N Unit# 1502
Waterloo, Ontario
Sought after location in the heart of Waterloo. This upgraded and stunning 2 bedroom condo offers incredible south eastern views of UpTown Waterloo through its floor to ceiling windows on the 15th floor. Well sized kitchen offers plenty of space for meal prep with stainless steel appliances quartz counter tops and upgraded cabinetry. The private balcony offers views down King Street where you can see the diverse amenities just walking distance away such as restaurants, coffee shops, Waterloo Park, light rail transit and more. Building amenities include a gym, yoga room, sauna, rooftop terrace, 1 parking space and 24 hour surveillance. (id:47351)
117 Lakeport Road
St. Catharines, Ontario
Unparalleled corner location in north St. Catharines within walking distance to the Port Dalhousie core and Lakeside Park Beach. Building and Land for sale. Benjamin Moore store has relocated to 28 Nihan. Main floor commercial level approx. 2,005 square feet. Upper level contains two spacious (2 bedrooms/1 bath) apartments approx. 1,000 square feet each (high ceilings; completely renovated). Both ground floor commercial and upper residential apartments are fully leased. 17 owned parking spaces. Zoned C2. Display sign by front door is grandfathered in and will remain with the property. (id:47351)
1079 Hewlitt Road
Muskoka Lakes, Ontario
Nestled in a peaceful, rural setting in Milford Bay, this charming home offers the perfect balance of tranquility and convenience while presenting an opportunity to update as you see fit. This home featuring spacious living area with a cozy interior, ideal for relaxation or entertaining and a solid front deck great for hosting and enjoying your morning coffee in peace. Beautiful exterior with a steel hip roof and a well-maintained yard with a beautiful forest surrounding the home while offering a 2-car garage for convenient parking and miscellaneous storage. This address provides a solid opportunity for first-time buyers or active retirees seeking a serene retreat. Nearby attractions: Huckleberry Rock Lookout, Milford Bay Manor for golf, and conveniently located outside of Bracebridge, and a 10-minute drive to Port Carling for shopping and dining. Located minutes from essential amenities, this property promises a peaceful lifestyle with modern comforts. Don't hesitate to schedule your viewing today! (id:47351)
00 Mccutcheon Road
Stone Mills, Ontario
Nestled among mature trees on a scenic road, this incredible 3-acre lot provides the perfect setting for your dream home or peaceful retreat. Just 10 minutes from the amenities and services of Napanee, and 30 minutes from Belleville and Kingston, this property offers the ideal blend of tranquility and convenience. The mature trees offer natural privacy, creating a serene space to unwind and connect with nature. Whether you're planning to build a custom home or a quiet getaway, this spacious lot gives you the freedom to design a space that fits your vision. With plenty of room to grow, this property presents endless possibilities to create the home or retreat you've always dreamed of. It's a place to relax, recharge, and truly make your own. Build your future here and escape to your own slice of paradise. (id:47351)
1104 - 26 Norton Avenue
Toronto, Ontario
A Rarely Offered Luxury 1+1 In Bravo Boutique Condos In The Heart Of North York * Large 625 Sqft W/ One Spacial Bedroom + Large Open Den, Overlook The Lush Greenery In Willowdale East Neighborhood * Fantastic, Bright and Airy Open Concept Layout With Soaring 9 Feet Ceilings * Brand New High-end Vinyl Flooring and Fresh New Painting Throughout * Living Room Walkout To Open Balcony W/ Unobstructed Clear East View * High-End Modern Kitchen W/ Suitable Centre Island & S/S Appliances & Quartz Countertop & Backsplash * Primary Bedroom W/ Double Sliding Door Closet * One Owned Parking and One Owned Locker Included * Excellent Amenities: Large Gym, Guest Suites, Media Room, Party Room And More * 24-Hour Concierge * Best Location: Steps To Two Subway Stations, Empress Walk, Future T&T, Movie Theatres, North York Civic Centre, Library, Many Restaurants, Shoppings & Much More * Walk Score 91! * Move-In Ready * Must See!! (id:47351)
Lot 2 Riverside Drive
Kearney, Ontario
Nestled at the end of a year round municipal road adding to your privacy this beautifully treed lot with a driveway already installed spans a generous 2.57 acres. Located in an area of exclusive homes and cottages this level lot is a blank slate for your dream home and your imagination. A short drive away lies the quaint village of Kearney where you can enjoy charming amenities like locally owned restaurants and a warm, welcoming community atmosphere. The area boasts a public beach nearby and an abundance of smaller lakes and lake chains which are perfect to explore by boat, canoe, or kayak. For more outdoor adventures world renowned Algonquin Park is close by as well offering an escape to the wilderness. Living in this area easily lets you escape the hustle and bustle of city life and allows a tranquil retreat at the end of the day. Easy access to the highway for a commuter working in the neighbouring towns and villages. Easy access to the lot when you're ready to build. A VTB (Vendor Take Back Mortgage) is possible depending on approved, negotiated terms. (id:47351)
92 Bridge Street E
Trent Hills, Ontario
Investment Property. Great Rental Income From Tenant. Excellent Commercial/Investment Property. Good Cap Rate - Desired Building In A Desired Location On a Busy Main Street In Town Offered For Sale. Centrally Located With An Excellent Exposure. Recently Was Renovated. Current Tenant Operates A Very Successful Restaurant. Tenant Pays All Utilities. Easy To Manage. Business Is Not For Sale. Commercial Building. Full Size Basement. Wheelchair Accessible Patio With Awning. Street Parking. Buyer & Buyer's Agent To Verify All Information /Measurements /Taxes, Etc. (id:47351)
14 Haynes Avenue
Toronto, Ontario
Great Investment Opportunity In York University Village! Spacious Semi Detached, Two-Story Home With Wood And Ceramic Flooring, Oak Staircase, And Finished Basement Unit. Features Double Garage, Fully Renovated Yard And Central Air Conditioning Perfected For Investors Or Families! High Demand Area With Excellent Rental Potential. Subway, Walmart, York University And Seneca College Nearby. (id:47351)
2498 Robin Drive
Mississauga, Ontario
Beautiful Executive 5+1 Bedroom, Attached Three Car Garage Home In Sought After Sherwood Forrest Mississauga. This Home Offers Elegant Open Concept Living Featuring A Chef's Kitchen With Built-In High-End Appliances, Gym, Pool, Covered-Porch, Rooftop Patio, Basketball Court And Hockey Room. An Entertainer's Dream Home Offering Large Amounts Of Living And Seating Areas From Inside Out.please note the backyard pictures are from the summer time. (id:47351)
1610 Kenmuir Avenue
Mississauga, Ontario
Modern custom built executive home nestled in the beautiful Mineola neighbourhood. Beautiful modern finishes with hardwood throughout the home leaving no expenses spared. This gorgeous homes boasts over 5800 sq ft of living space with an open concept design. Two skylights and over sized windows provide an abundance of natural light throughout the home. The bright open concept kitchen is equipped with an oversized island and stainless steel appliances. The custom oversized glass wall opens up both the kitchen and family room to your very own backyard oasis equipped with an in ground pool perfect for entertaining. The upper floor features five bedrooms located with a laundry for ease of use. The lower level provides an additional bedroom with a complete bath and a larger than life open concept rec room equipped with a wet bar. (id:47351)
46 Boccella Crescent
Richmond Hill, Ontario
Stunning double garage detached home in the prestigious Legacy Hill community by Greenpark, situated on a premium lot backing onto ravine. Offering 3,197 sq. ft. of elegant living space, this home features 4 bedrooms all with ensuites, a den, and a main floor library, with over $200,000 in premium upgrades. Enjoy 10' smooth ceilings on the main floor, 9' on the second floor, and 8'6" in the basement, upgraded hardwood floors, hardwood stairs with metal pickets, and enlarged basement windows. The gourmet kitchen boasts ceiling-height cabinetry with crown moulding, quartz backsplash, under-cabinet lighting, and a large Silestone Blanc waterfall island, countertops and backsplash. quipped with high-end built-in appliances, including a Miele dishwasher with auto detergent dispenser, Sub-Zero French 3-door fridge with filtered water dispenser, 30" dual fuel range (4-burner natural gas with electric oven), and a stainless-steel Sirius Pro ventilation chimney hood (30"/600 cfm), it's perfect for cooking and entertaining. Each bedroom has its own upgraded ensuite, while the luxurious primary suite features a spa-inspired 5-piece bath with freestanding tub and oversized glass shower. A second-floor laundry room adds convenience. Additional premium features include upgraded 714" baseboards, 189 Amp Panel with EV rough-in in the garage, gas line rough-in for BBQ, security camera rough-ins, sump pump, plywood subflooring, designer porcelain tiles, and finishes throughout - too many upgrades to list! Conveniently located near Highways 404 & 407, shopping, restaurants, and community centre. Zoned for top schools: Bayview Hill Elementary, Alexander Mackenzie High School, and Bayview Secondary (IB Program). Bright and spacious, an exceptional family home combining luxury, functionality, and a premier location. (id:47351)
290 Copper Creek Drive
Markham, Ontario
Prime Corner Commercial Unit for Lease - 290 Copper Creek Drive, MarkhamRare opportunity to lease one of the largest commercial units in this high-demand Markham location, featuring 1,147 sqft of versatile space with impressive 12-foot ceilings. The expansive front windows face Copper Creek Drive, offering outstanding exposure and natural light for your business.Strategically positioned in a thriving residential and commercial neighborhood with excellent accessibility, this corner lot property at 290 Copper Creek Drive provides maximum visibility from multiple angles. The growing community ensures strong foot traffic and a robust customer base.Flexible zoning permits a wide range of uses including financial institutions, medical or legal offices, restaurants, repair shops, retail establishments, and schools.Ideal for business owners seeking premium visibility in one of Markham's most sought-after commercial corridors. Don't miss this exceptional leasing opportunity in a rapidly growing area. (id:47351)
412 - 454 Centre Street
Oshawa, Ontario
**Maintenance Fees include; water, hydro, heat, building insurance, Parking and More** This modern two-storey, two-bedroom condo is perfect for first-time buyers or those looking to downsize. The unique floor plan provides a separation between the open-concept living areas and the bedrooms, making it ideal for entertaining and relaxation. Enjoy the outdoors from the large private balcony. The condo features a comfortable layout with good sized rooms. There's also ensuite laundry and storage for added convenience! Ravine at back side for peace and tranquil moments. (id:47351)
714 - 19 Barberry Place
Toronto, Ontario
Welcome to The Chelsea! This beautifully updated 1-bedroom corner unit offers bright south and east exposure with an unobstructed view of the CN Tower from both the living room and private balcony. Featuring new flooring throughout, pot lights, custom feature walls, and fresh paint, this home is move-in ready.The modern kitchen is complete with granite countertops and a breakfast bar, perfect for casual dining or entertaining. Enjoy the added privacy of having no neighbours above. Floor-to-ceiling windows provide an abundance of natural light, making this unit feel spacious and inviting.Conveniently located close to transit, shopping, and all amenitiesthis is an excellent opportunity to own at The Chelsea. Dont miss your chance to call this stylish condo home! (id:47351)
1122 - 50 East Liberty Street
Toronto, Ontario
Experience vibrant urban living in the heart of Liberty Village! This spacious and stylish 2-bedroom, 2-bath, fully furnished two-storey suite offers the perfect blend of comfort and convenience. Flooded with natural light, the open-concept main level features a modern kitchen with stainless steel appliances, a generous living/dining area ideal for entertaining, and the added convenience of ensuite laundry. Upstairs, two well-appointed bedrooms provide ample space for rest and relaxation, along with contemporary bathrooms designed for everyday comfort. Step outside and enjoy everything Liberty Village is known for-walkable amenities like Organic Garage, LCBO, banks, fitness centres (Altea, GoodLife), and endless cafés and restaurants right at your doorstep. Outdoor enthusiasts will love being just a short walk or bike ride to the waterfront, scenic bike paths, Coronation Park with its off-leash dog area, Fort York, and so much more. Live where style, convenience, and community come together. (id:47351)
1086 Riverside Drive
Timmins, Ontario
Make a powerful impression with this extraordinary high-visibility commercial/medical property on prestigious Riverside Drive! Designed to impress, this turnkey building offers exceptional exposure, seamless accessibility, and a professional layout ideal for top-tier medical, dental, and wellness practices. Step inside to discover multiple treatment and lab rooms, generous parking, and strategically placed entrances that elevate flow and functionality. The upscale bachelor apartment adds built-in income potential or on-site convenience, while the fully leasable basement and lab spaces unlock even more revenue opportunities. A rare chance to claim a landmark location where visibility, versatility, and value come together perfect for professionals looking to make a statement or investors seeking a standout asset in a premier corridor. (id:47351)
0 Pcl 13-1 U13
Northern Bruce Peninsula, Ontario
Discover the charm of Stokes Bay, a peaceful hamlet in the heart of the Bruce Peninsula. This vacant parcel is zoned R1 with no conservation or environmental zoning impacts, offering excellent flexibility for your future build. Measuring approximately 68 x 135 feet, the lot enjoys year-round municipal road access with hydro at the lot line-ideal for a home or cottage retreat. The location offers the best of the Peninsula, with nearby access to Lake Huron's shoreline and the Stokes River, and is conveniently positioned 30 minutes from both Tobermory and Wiarton. An existing garage structure remains on the property and is included in AS IS condition. (id:47351)
202 - 1600 Keele Street
Toronto, Ontario
Beautiful & Bright 2-Bedroom Condo Rarely Available!An incredible opportunity to own this spacious and sun-filled 2-bedroom unit in one of the citys most convenient locations! Boasting a modern open-concept, perfect layout kitchen and bathroom, plus a walk-out balcony with northwest views, this home is perfect for both everyday living and entertaining. Unbeatable Location Just steps to grocery stores, bakeries, restaurants, banks, schools, places of worship, Stockyards Mall, TTC, and the upcoming Eglinton LRT. Easy access to major highways. Well-Appointed Amenities Includes 1 parking spot & 1 locker, rooftop deck, exercise & games room, party/meeting room, concierge, and plenty of visitor parking. come see it today! (id:47351)
1929 - 15 Northtown Way
Toronto, Ontario
Luxury Tridel Condo for Sale in the Heart of North York. Welcome To This Spacious 1 Bedroom + Den Suite in a Prestigious Tridel-built Residence, Offering Both Comfort and Sophistication. This Bright, Freshly Painted Suite Features a Private Ensuite, a Convenient Powder Room, and Brand New Kitchen Appliances With a Modern Countertop Ready For You to Move In and Enjoy. Building Has Fantastic Amenities; Terrace Garden, Tennis Court, Jogging Track, Bbq Terrace, Indoor Pool, Sauna, Games Room, Bowling, Virtual Golf, Guest Suites, 24 Hr. Concierge. Visitor Parking Off Of Doris Ave. Close To Subway, Highway 401, Shops, 24 Hour Metro, Restaurants & Entertainment. (id:47351)
303240 33 Side Road
Meaford, Ontario
Desirable Annan area! This 3 bedroom, 1 bathroom bungalow sits on just under 1/2 acre with mature trees offering privacy, serenity, and the charm of country living just minutes from Georgian Bay. With all main-floor living, this home is convenient and accessible for every stage of life. The interior has been thoughtfully updated with new flooring and fresh paint throughout, a fully renovated bathroom featuring a stand alone tub, a bright new kitchen, and a convenient new laundry area. Practical upgrades include a whole-house Culligan water filtration system and new sump and septic pumps (2025), giving you peace of mind. The exterior is a blank canvas, perfect for a handy buyer or contractor to put the finishing touches on and truly unlock the home's potential. A barn/shop with hydro (18'4" x 29'5") offers additional workspace and storage for projects or hobbies. Enjoy all that the area has to offer: Georgian Bay beaches, scenic nature trails, and Scenic City Golf Course are just minutes away, while Owen Sound is only a 10-minute drive for shopping, dining, and everyday amenities. This is a rare opportunity to combine an updated interior with a customizable exterior in one of Annan's most desirable locations, perfect for buyers looking to make a property their own! (id:47351)
76 Lexington Road N
Brampton, Ontario
Welcome to the beautiful neighbourhood of McVean and Cottrelle. This location is great for those looking for a residence close to schools, grocery stores, community centres, hospital and more. There is close access to public transit, and also close access to major highways 427, 401 and 407. Parking is available with this unit. Laundry included in the unit. (id:47351)
42 - 2140 Trafalgar Road
Oakville, Ontario
Unit 42 at Uptown Oakville presents the Laurelwood Enhanced model, a modern townhome that blends style, comfort, and functionality in every detail. Built by boutique builder DiCarlo Homes, with over 35 years of experience crafting exceptional residences, this home is thoughtfully finished with upgrades that elevate daily living. The kitchen is the heart of the home, featuring extended 42-inch upper cabinets with crown moulding and riser to the ceiling, deep upper fridge cabinetry with side gables, and soft-close doors and drawers throughout. Premium finishes include sleek Level 2 quartz countertops, engineered hardwood flooring, and Black Halifax lever hardware, all working together to create a contemporary and polished aesthetic. A fridge water line and laundry upper cabinets add convenience, while the inclusion of an electrical rough-in for a future electric car wall connector ensures this home is as forward-thinking as it is functional. Comfort extends across all living spaces, supported by DiCarlo's hallmark attention to craftsmanship and design. The Laurelwood Enhanced offers spacious interiors with soaring ceilings, energy-efficient construction, and the reassurance of Ontario's New Home Warranty program. With keyless entry and modern smart-home ready features, Unit 42 is designed for how people want to live today beautiful, practical, and move-in ready in one of Oakville's most desirable neighbourhoods. (id:47351)
76 Turtle Path
Ramara, Ontario
Beautiful Rare Waterfront Building Lot Located In An Area Of Fine Waterfront Homes. Lagoon City Is An Active Vibrant Year Round Community With Private Park & Sandy Beach On Lake Simcoe. Enjoy Onsite Full Service Marina, Tennis/Pickleball Courts, Restaurants, Community Centre With Lots Of Activities & Miles Of Biking & Walking Trails. Lot Offers Municipal Water & Sewer, Cable TV & Hi Speed Internet On The Street. Bring Your House Plans For Your Dream Home. Be Apart Of A Great Lifestyle For All Seasons. (id:47351)
2328 - 90 Highland Drive
Oro-Medonte, Ontario
Experience resort-style living in this stunning, fully furnished and equipped condo for lease!. Carriage Country Resort Is A Fully Furnished Turnkey Condo Located near Horseshoe Valley just 15 min drive to Barrie. This unit is in STRATFORD section. Hotel Like Style Incl:1 Bedroom Apartment With Terrace. Includes Use Of Amenities: Indoor/Outdoor Pools, Hot Tubs, Fire Pits, Clubhouse, Fitness Room, Games Room, Shuffleboard. (id:47351)
