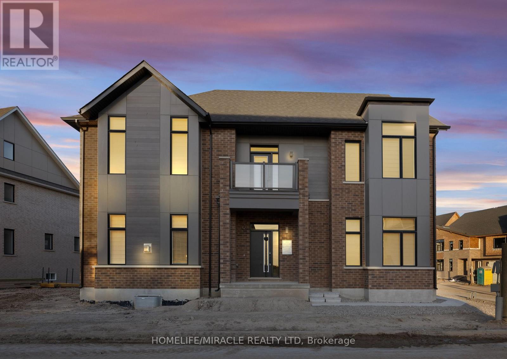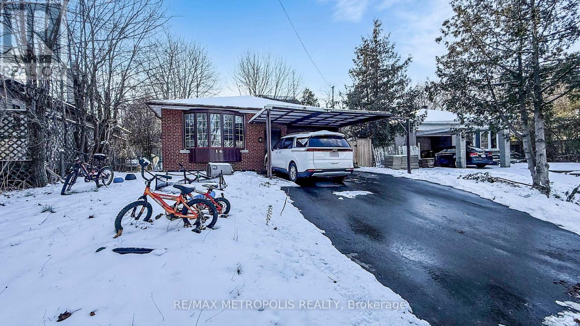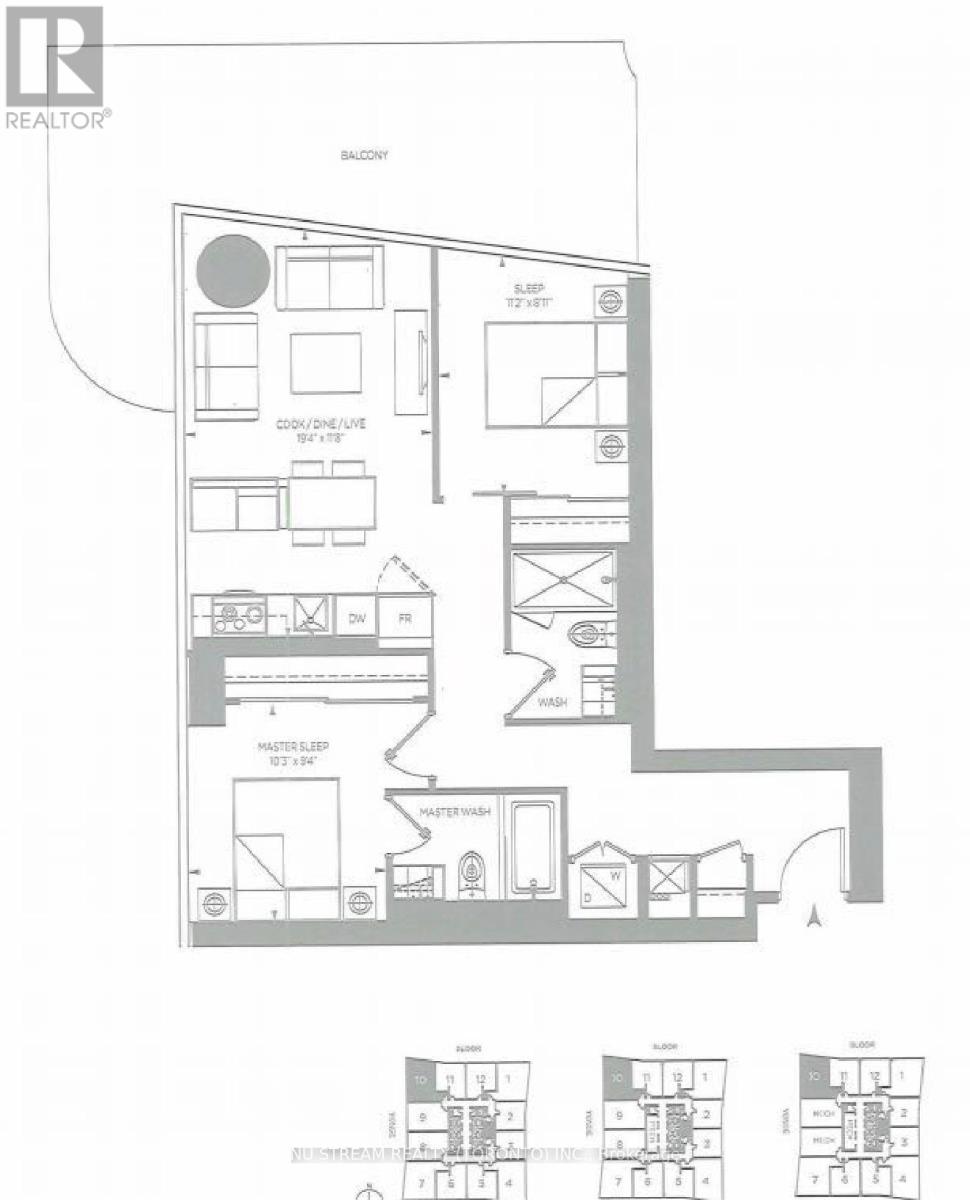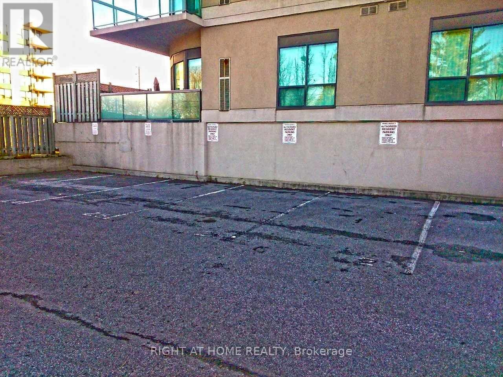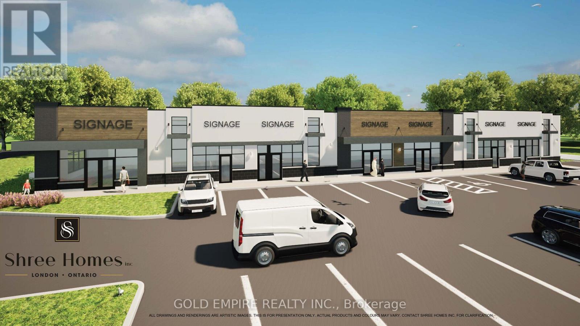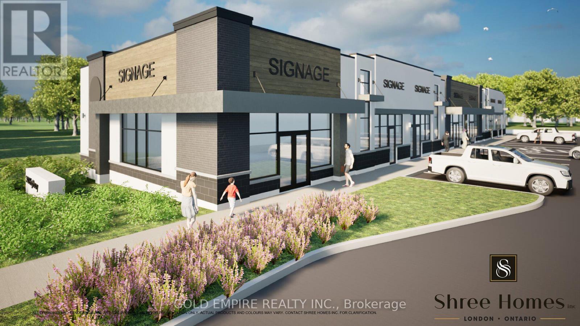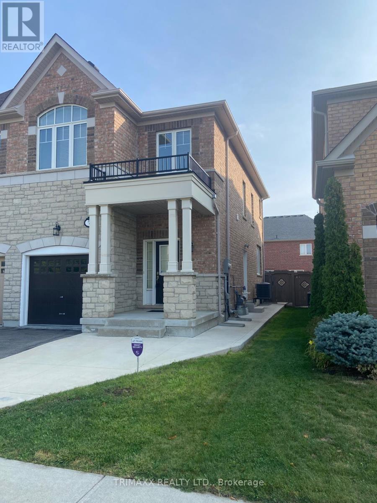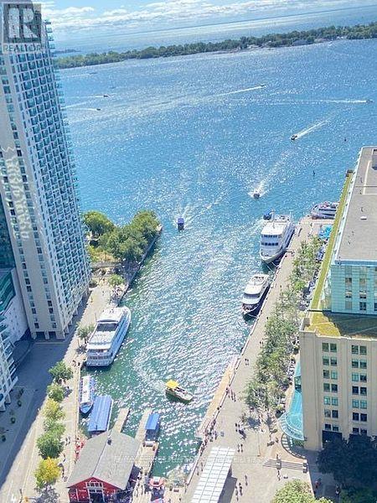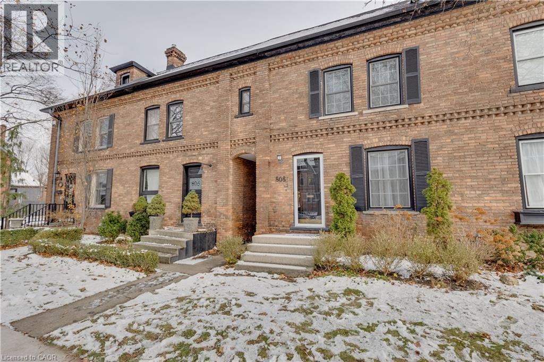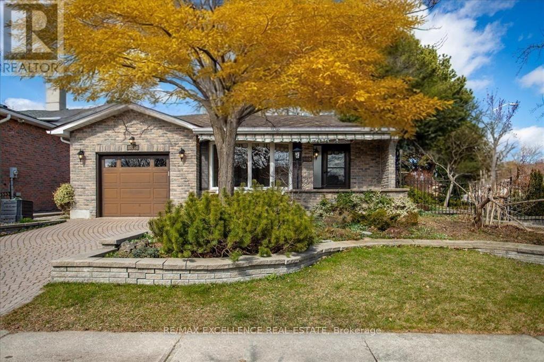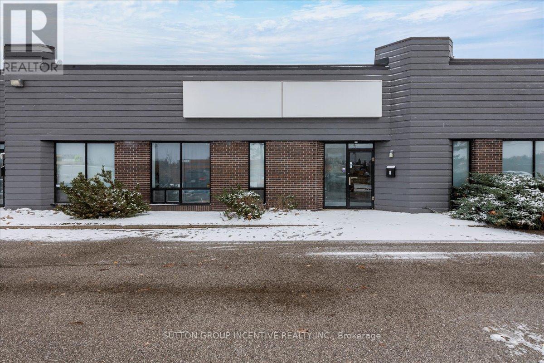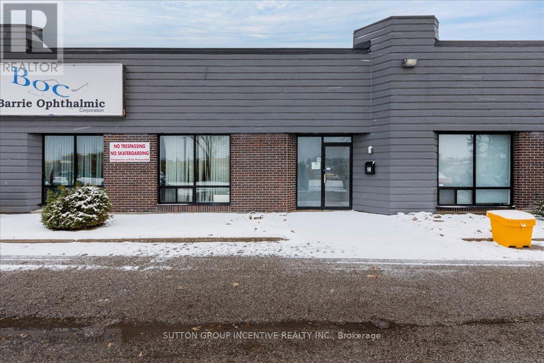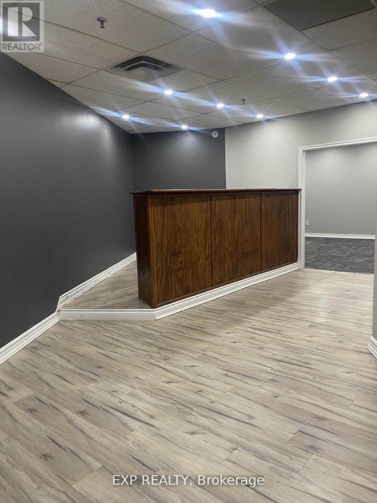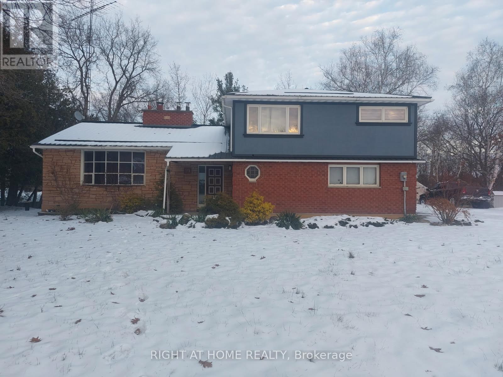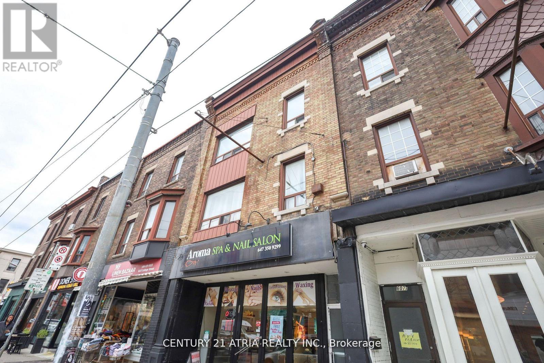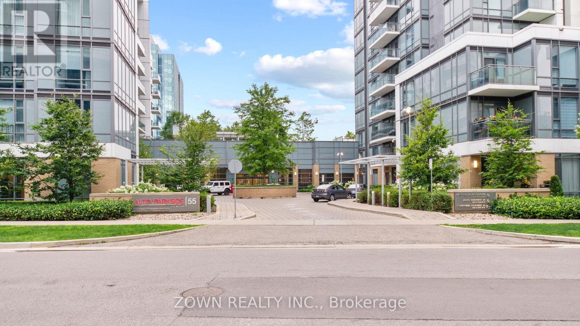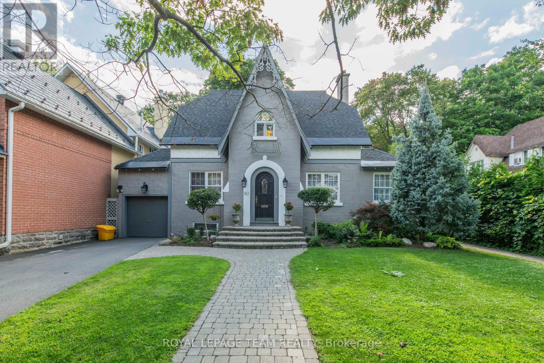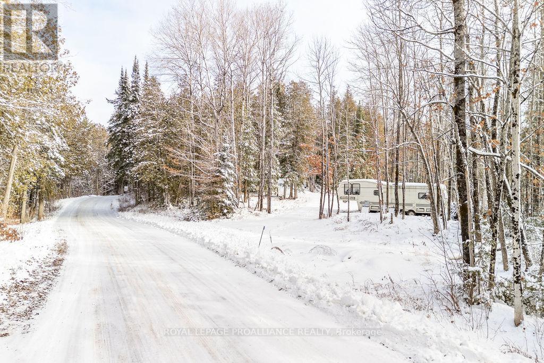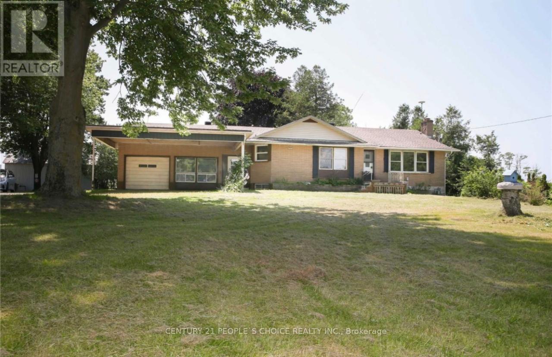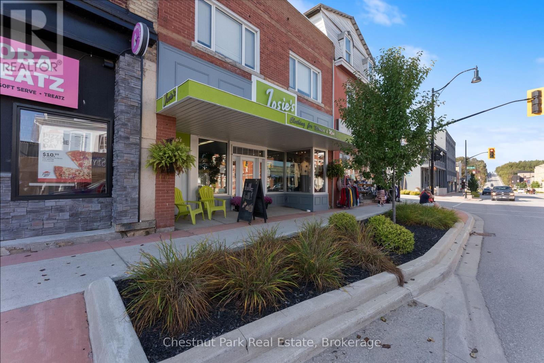33 Spiritwood Way
Brampton, Ontario
Amazing and stunning, brand-new detached home by Kaivan Builders, perfectly positioned on a premium corner lot directly across from a serene golf course. This never-lived-in residence offers exceptional curb appeal, abundant natural light, and a thoughtfully designed layout ideal for modern living. Boasting 4+1 bedrooms, 4 bathrooms, and parking for 4 vehicles (2 in garage + 2 on driveway), this home features a main floor office/den perfect for remote work or quiet study, a chef-inspired kitchen with a massive walk-in pantry, and a finished basement ideal for a rec room, gym, or guest suite. Upstairs, you'll find three oversized bedrooms, including a luxurious primary suite with a spacious walk-in closet. Conveniently located close to transit, highways, shopping, and top-rated schools, this is more than just a home-it's an opportunity to live in a vibrant, well-planned community. (id:47351)
Bsmt - 14 Furlong Court
Toronto, Ontario
Spacious 3-bedroom, 2-bathroom basement unit in Scarborough near Lawrence Ave E and McCowan Rd! A well-maintained unit with a functional layout and 1 parking space for added convenience. Located close to parks, schools, shopping, and major transit routes with easy highway access. (id:47351)
2610 - 1 Bloor Street E
Toronto, Ontario
Luxury Sun-filled Condo At Yonge & Bloor. Functional Layout With Split 2 Bedrooms. High-end finishes. 10 Min walk to UofT. Direct Access To 2 Subway Lines. Step To Financial District, Yorkville Shopping. 9 Feet Ceiling and Beautiful Large balcony. The building offers world-class amenities including a 24-hour concierge, heated indoor and outdoor pools, spa facilities, a therapeutic sauna, a party room, a gym, and a rooftop terrace. Students are welcome. (id:47351)
Parking#: 8, 9, 10 - 890 Sheppard Avenue W
Toronto, Ontario
Attention Investors! Great Investment Opportunity. 3 Ground Level Parking Spots For Sale In Bathurst Manor. Located at Wilson Heights and Sheppard Ave. West. Easy Unobstructed Access with 5 Min Walk to Sheppard West Subway Station. An Extremely Rare Opportunity to Expand Your Existing (Or Non-Existing) Parking Allocation. Purchaser does not need to own a dwelling unit in the condo to own a parking space. Parking is not allowed for cube vans, trailers. *** No Maintenance Fee. (id:47351)
Unit 1 - 340 Highbury Avenue
St. Thomas, Ontario
Presenting a rare opportunity to lease a prime commercial unit directly across from the upcoming EV Battery Plant set to be one of the regions most significant economic drivers on bustling Highbury Avenue in St. Thomas, offering exceptional visibility to thousands of vehicles daily. This versatile space, with multiple permitted uses including animal clinic, convenience store, fast food restaurant, automotive retail, or retail food store, is strategically positioned in one of Ontario's fastest-growing economic hubs, ensuring steady foot traffic, excellent accessibility, and strong investment potential. As reported by CBC News on August 6, 2025, initial production at the EV Battery Plant is slated for early 2027, expected to generate 3,000 direct jobs and an estimated 30,000 spinoff jobs, driving unprecedented demand for local services and making this location ideal for entrepreneurs and investors ready to capitalize on the area's rapid growth. (id:47351)
Unit 5 - 340 Highbury Avenue
St. Thomas, Ontario
Presenting a rare chance to lease a prime commercial unit located directly across from the upcoming EV Battery Plant, poised to be one of the most significant economic drivers in the region. Situated on Highbury Avenue, one of the busiest and most high-traffic corridors in St. Thomas, this property offers exceptional visibility and maximum exposure to thousands of vehicles daily. With multiple permitted commercial uses, this space is ideal for a wide range of businesses from retail and office to service-based operations. The strategic location ensures steady footfall, easy access, and excellent connectivity to both local and regional traffic. Prime Location: Directly opposite the EV Battery Plant, High Traffic Exposure, Located on busy Highbury Avenue with Multiple Uses offering various business opportunities but not limited to an Animal clinic, Convenience Store, fast food restaurant, Automotive retail store, or Retail food store. Strong Growth Area, Positioned in one of Ontario's fastest-growing economic hubs. Excellent Investment Potential, Benefit from future area development and increased demand. Whether you are an investor seeking long-term value or a business owner ready to capitalize on the area's rapid growth, this property delivers unmatched potential. As per CBC news on August 6th, 2025, EV battery plant Initial production is set to begin in early 2027 and the plant is expected to create 3,000 indirect and some 30,000 spinoff jobs!!!! (id:47351)
7 Vinewood Road
Caledon, Ontario
Beautifully Maintained 3-Bedroom Semi-Detached Home for Lease in a Newer Caledon Community Near the Brampton Border .This spacious home offers over 1,850 sq. ft. of living space (excluding the basement) and features a modern kitchen with stainless steel appliances, oak staircase, and hardwood flooring on the main level and upper hallway. All three bedrooms are generously sized, with the primary bedroom boasting a large walk-in closet and a luxurious 5-piece ensuite. Enjoy convenient direct access to the garage and a thoughtfully designed layout perfect for families. Located in one of the most desirable neighborhoods in Caledon, with quick access to Highway 410, this home is close to schools, parks, and all major amenities. Don't miss out this one won't disappoint! (id:47351)
3410 - 8 York Street
Toronto, Ontario
FURNISHED 2 bdrm, 2 bath suite - Fantastic Lake Views! This Furnished Suite is also available for a shorter term (1 mo minimum $3700 + hydro). Bring your suitcases and move right in - this suite is ready for you. Superlative Building Amenities including Indoor/Outdoor Pool, Bright Gym and Delightful Concierge. Restaurants, Queens Quay Terminal Building across the Street, Starbucks and TTC just outside the main entrance. No Smoking Please. Parking available at additional cost. (id:47351)
814 - 33 Helendale Avenue
Toronto, Ontario
Spacious 663 SQ.FT. 2-bedroom 2-Bathroom Unit With Large Balcony At Yonge And Eglinton. A Modern Kitchen With Built-In High End Appliances. Large Floor to Ceiling Windows In Living Room and Primary Bedroom. Unobstructed Views. Washer & Dryer Upgrade (2023). Fresh Paint (2025). Upgraded Flooring (2025). Amazing Amenities Available In The Building, Including Exercise Room, Modern Lounge And Game Area. Easily Accessible By Public Transit. Walking Distance To Restaurants and Stores. Floor Plan attached. Easy Showing With Lockbox. (id:47351)
668, 662 Gustavus Street
Saugeen Shores, Ontario
Welcome to 668 and 662 Gustavus Street, a beautiful and well-maintained yellow brick home full of character, sitting proudly on a large corner lot in the desirable lakeside community of Port Elgin. This spacious two-story home offers four comfortable bedrooms, making it an ideal fit for growing families or those in need of extra living space. With its charming curb appeal and inviting layout, the home blends traditional warmth with thoughtful modern updates. Over the past 10 years, the home has seen numerous upgrades including a new gas furnace equipped with a central air cleaner for improved indoor air quality, new central air conditioning for year-round comfort, and updated windows upstairs and in the dining room to enhance both energy efficiency and natural light. A new set of sliding doors leads directly from the living space to your private backyard oasis, where you'll find a gorgeous in-ground pool perfect for enjoying summer days with family and friends. The pool area has been completely refreshed with a new liner, pump, filter, solar blanket, and winter cover, offering peace of mind and low maintenance for years to come. A new fence around the pool area is already underway and will be fully completed before closing. The large yard provides plenty of green space for kids or pets to play, and the corner lot allows for additional privacy and future landscaping opportunities. Located just minutes from schools, parks, shopping, and the sandy shores of Lake Huron, this home offers an exceptional combination of character, comfort, and location. Don't miss your chance to own this one-of-a-kind property in the heart of Port Elgin. (id:47351)
662, 668 Gustavus Street
Saugeen Shores, Ontario
WELCOME TO 662 AND 668 GUSTAVUS STREET. EXCEPTIONAL OPPORTUNITY IN THE PROGRESSIVE COMMUNITY OF SAUGEEN SHORES ON THE SHORE OF LAKE HURON. THIS PREMIER OFFICE BUILDING IS PERFECTLY LOCATED IN THE CC-3 ZONE ALLOWING A MULTITUDE OF USES.THE BUILDING CURRENTLY HAS 2550 OF USUABLE SQUARE FOOTAGE LEASED TO A PREFERRED TENANT. OFFERING A GREAT RETURN ON INVESTMENT. YEARLY MINIMUM RENT IS $49,200.00. IN ADDITION UTILITIES AND MAINTENANCE PAID BY TENANT. THIS PROVIDES A SIGNIFICANT CAP RATE . ALSO ALLOWS 1,300 SQUARE FEET FOR POSSIBLE ADDITIONAL RENTAL OPPORTUNITIES OR FOR THE OWNER'S USE. THIS 3889 SQ. FT. BUILDING HAS BEEN METICULOUSLY CARED FOR AND PROFESSIONALLY RENOVATED IN 2019 WITH THE WINDOWS REPLACED AND IS MOVE IN READY. CONVENIENTLY LOCATED AND CURRENTLY PARTIALLY LEASED AS A MEDICAL CLINIC AND PERFECTLY LAID OUT FOR USE AS A MULTI DISCIPLENARY PRACTISE. CURRENTLY CONFIGURED WITH 9 TREATMENT ROOMS, 1 OFFICE, EXERCISE AREA, RECEPTION/WAITING ROOM, STAFF AREA, AND 2 WASHROOMS. THE UNLEASED LARGE STORAGE ROOM AND LOADING DOCK OFF THE REAR LANE WITH A SEPARATE REAR ENTRANCE MAY OFFER MANY OTHER OPPORTUNITIES. THERE IS ON-SITE PARKING AS WELL AS PUBLIC PARKING NEARBY. THE BUILDING IS IDEALLY LOCATED CLOSE TO BRUCE POWER, AND OPPORTUNITIES OF DEVELOPMENT MAY ALSO BE AVAILABLE. NOTE: THE IGUIDE VIRTUAL TOUR WAS BUILT PRIOR TO THE CURRENT LEASE. (id:47351)
75 Pond Crescent
Huntsville, Ontario
Privately enveloped by mature trees, this spacious and inviting home sits on a beautiful 1.33-acre level lot just minutes outside of Huntsville. Offering over 4,200 sq. ft. of finished living space, this property is designed for comfort, flexibility, and everyday living - ideal for growing families, entertaining, or creating dedicated hobby and work areas. The main level features a warm, functional kitchen with custom cabinetry, granite countertops, a pantry, and a matching hutch with seating that can remain. The adjoining living area offers a cozy electric fireplace, while the bright sunroom is the perfect place to enjoy morning coffee overlooking the backyard. A convenient 2-piece bath completes this level. Upstairs, the primary suite offers a generous sitting area, walk-in closet, and a private ensuite with jetted tub and separate shower. An additional bedroom and a well-designed laundry space with custom cabinetry complete the second floor. The finished third level provides flexible space for a bedroom, studio, playroom, or home office.The lower level features a large, naturally lit recreation room with custom cabinetry, a hobby/storage room, and plenty of space for future personalization. Outside, enjoy evenings under string lights, gather around the fire pit, or cool off in the above-ground pool (approx. 3 years old, sand pump included). The yard is beautifully landscaped with mature evergreens, apple and pear trees, productive grape vines, and a blueberry bush. A wrap-around, fully lit porch and perennial-lined walkways add charm and character. Additional updates include shingles and eavestroughs (2023), owned hot water tank, oil-forced air heating with humidifier, garbage disposal, sunroom window coverings, and outdoor dining table with benches. A peaceful setting with easy access to Huntsville amenities, this home offers space, comfort, and a beautiful natural backdrop. (id:47351)
808 Monmouth Road
Windsor, Ontario
Welcome to this beautifully updated 2-bedroom, 2-bathroom affordable freehold townhouse on historic Monmouth Road — a charming tree-lined street renowned for its distinctive fashionable dark red brick row houses built by Hiram Walker. This home blends heritage character with modern comfort, offering bright, sun-filled rooms and wide-plank hardwood floors throughout the main living areas. The main floor features a spacious dining and living area, and a well-appointed updated kitchen, main floor laundry and Powder Rooms, with direct access to a walkout deck overlooking the deep backyard. The private rear yard includes back-alley access, providing the opportunity for off-street parking or a future garage. Ideally located close to trendy restaurants, schools, parks, recreation, public transportation, and shopping, this home offers an exceptional balance of lifestyle and convenience in one of Windsor’s most storied neighbourhoods. (id:47351)
485 Gowland Crescent
Milton, Ontario
Stunning 3+1 Bedroom, 4 Bathroom Detached Home in Timberlea - Over 3,200 Sq Ft living space! Welcome to this beautifully appointed corner-lot home in the desirable Timberlea neighborhood. Situated on a meticulously landscaped lot surrounded by mature trees, the outdoor space feels like a private oasis. Enjoy a natural canopy, a charming gazebo, an outdoor shed, interlock stone pathways, and a serene backyard perfect for relaxation or entertaining. Inside, the home is thoughtfully designed with timeless features including elegant wainscoting, handcrafted blonde hardwood floors, bay windows, and skylights that fill the home with natural light. The spacious kitchen opens to a spectacular ~600 sq ft vaulted-ceiling addition - idealas a games room, den, workshop, or great room.Upstairs, the loft-style primary suite features wrap around windows, an extended walk-in closet with built-in shelving, a 3-piece ensuite offering both comfort and privacy. Two additional bedrooms are conveniently located on the main level, one of which features an extended spaceideal for a home office or library. The basement includes a spacious recreation room with large windows, a cozy natural gas stove, a corner wet bar, and a 2-piece bathroom. Stairs lead to a versatile lower-level room that can serve as a fourth bedroom or additional office space/library, or creative studio, complete with extra storage space. (id:47351)
8/9 - 18 Alliance Boulevard
Barrie, Ontario
Sub-Lease Opportunity - Current lease goes until July 31st, 2027. 4,208 SF of warehouse / office space in Barrie's north end. Hwy Industrial Zoning allowing for a mix of industrial and commercial uses. Located in Industrial multi-unit building with highway frontage. Unit includes office space, 1 washroom, 3 entrances, 2 dock level doors (12x10) and 18' clear. $12.00 / SF with annual increases and TMI at $5.17 / SF (2025) which includes water and sewer. Unit 8 & 9 are currently connected to neighbouring unit 10, but can be closed off prior to sub-tenant taking possession. (id:47351)
10 - 18 Alliance Boulevard
Barrie, Ontario
Sub-Lease opportunity - Current lease set to expire March 31st, 2028. Unit is facing Hwy 400 for maximum signage exposure. Approx. 1,648 SF, with 400 SF of office space at front of unit, dock level door, 18' clear. Newly finished, with 2 washrooms and also available to rent with unit 8 & 9 (same tenant / sub-lease opportunity) for a total of 5,856 SF of warehouse space. Available August 1st, 2025 - potential to sign new lease with Landlord, subject to approved credit. Door between units can be closed prior to taking possession or left as is if necessary. (id:47351)
17 - 4370 Steeles Avenue
Vaughan, Ontario
3 Professional Office... Prime Location on the bustling Steeles Ave West corridor! This second-floor space features a small kitchenette area. The 2nd level, including a reception area. Additionally, there is one washroom. The convenience extends to its proximity to major highways, transit, and commercial centres. Tenant To Verify Zoning, measurement & Other Information.. Gross Lease: Including All Utilities & TMI. Surface parking, TTC surfaceroute access to Hwy's 400, 407 close by. (id:47351)
19 Shepherd Road
Whitby, Ontario
Executive Estate Living in Northwest Whitby w/Private Oasis.Welcome home to this magnificent, beautifully maintained 4-level side split residence, situated within a prestigious enclave of multi-million dollar estate homes in highly sought-after Northwest Whitby. This extraordinary property offers unparalleled privacy and a serene connection to nature, backing directly onto the peaceful Heber Downs Conservation Area.Nestled on a sprawling acre lot, this home provides the ultimate natural backdrop for refined living and future expansion possibilities.Enjoy unparalleled tranquility with mature trees and direct access to nature trails, offering incredible privacy year-round.Step inside to find a spacious, sun-drenched layout featuring separate living, dining, and family rooms. The space is enhanced by sophisticated cornice molding throughout and wainscoting details in the hallway and kitchen.Gourmet Eat-In Kitchen is a chef's delight featuring stainless steel appliances, a large center island, abundant cabinetry, and pot lights throughout, perfect for daily meals and entertaining.Seamless Indoor/Outdoor Living: Multiple walkouts from the dining room and family room lead to a massive, private deck, ideal for large gatherings, summer barbecues, and relaxing while overlooking your natural oasis.The upper level hosts 4 generously sized, bright bedrooms with large windows offering scenic views. The primary suite is a true retreat, featuring an ensuite bath and a walk-in closet.A professionally finished walkout basement provides an ideal -bedroom, 2-bathroom in-law suite with a separate entrance, full kitchen, and living area-perfect for extended family or rental income potential.The property boasts a large, private driveway/garage providing ample parking and storage.This rare offering perfectly balances luxurious estate living with a private, natural setting. Don't miss the chance to own this private oasis in one of Whitby's most exclusive neighborhoods (id:47351)
3 - 605 College Street
Toronto, Ontario
Stunning Newly Renovated Upper Level Unit In The Heart Of Little Italy! Private Entrance, 2 Bedroom Plus Den, With A Huge 3 Pc Bathroom And Your Very Own Spa-Like Shower. Beautiful Modern Kitchen With Private In Suite Laundry. Many Windows For Natural Daylight. This Unit Has it All Including An Outdoor Space/Terrace (id:47351)
124 - 55 Ann O'reilly Road
Toronto, Ontario
Step into this spacious Tridel-built condo, featuring three bedrooms and more than 1,100 square feet of well-planned living space. It's one of the largest layouts in the area. The open design ties the kitchen, living and dining areas together, with high ceilings and floor-to-ceiling windows that bring in plenty of natural light.The primary bedroom has its own ensuite and a custom walk-in closet. The other bedrooms include mirrored closets for extra storage. With direct street access and a park close by, the home works well for families, seniors and pet owners.Fairview Mall is just minutes away, and the 404, DVP and 401 are all within easy reach. The building offers great amenities, including a 24-hour concierge, fitness center, visitor parking and more. (id:47351)
60 Goulburn Avenue
Ottawa, Ontario
Discover this stunning 2-storey detached home located in the highly sought-after Sandy Hill neighbourhood of Ottawa's Lower Town. This elegant rental offers a seamless blend of classic charm and modern amenities, featuring 4 spacious bedrooms and 4 bathrooms across a thoughtfully designed layout spanning over 2,900 sq. ft. of above-grade living space.Step inside to bright, open living areas filled with natural light, creating a warm and inviting atmosphere. The main floor includes a formal living room, dining area, cozy family room with fireplace, and a well-appointed kitchen. Upstairs, the primary bedroom provides ample space and privacy, complemented by three additional bedrooms, a home office, laundry area, and multiple bathrooms for convenience. The fully finished lower level offers additional living and recreation space, ideal for family gatherings or personal retreats.This home comes with modern comforts including forced air heating, central air conditioning, and a wood/natural gas fireplace on the main level. Parking is easy with an attached garage and two driveway spaces, while the stucco and stone exterior and deck enhance outdoor living.Located just steps from parks, shops, restaurants, schools, and public transit, this rental offers effortless access to Ottawa's vibrant cultural and city amenities. Enjoy the perfect combination of urban convenience and residential tranquility in a welcoming, walkable neighbourhood.Schedule a viewing today and experience the comfort and charm of this exceptional Sandy Hill home! (id:47351)
2177 Smith Road
Frontenac, Ontario
Discover 6.5 acres of untouched natural beauty-your opportunity to build, explore or invest in the heart of cottage country. This raw, vacant parcel offers a peaceful setting surrounded by mature trees, rolling landscape, and endless possibilities for your future vision. Located just minutes from multiple lakes, you'll enjoy quick access to boating, swimming, fishing, and four-season recreation. Set on a year-round road, the property also benefits from a spring-fed spout at the end of Smith Road, well known by area residents for its excellent drinking water-saving you both time and money. A small rustic cabin provides a simple overnight option, and an on-site trailer offers additional storage or potential guest space. Deeded access to Young's Lake allows you to enjoy perch, bass, and quiet paddling on a peaceful, low-traffic lake, with Big Gull Lake and other premier lakes only moments away. A rare chance to secure your piece of the outdoors in an area known for its lakes, trails and relaxed rural lifestyle. Your escape begins here. (id:47351)
1086 Lakeshore Road
Norfolk, Ontario
Included: MAIN FL - LEASE ONLY. 3 bedroom HOUSE AND ATTACHED GARAGE ONLY (basement used by land lord, barns and farm are EXCLUDED). Total 2 car parking availiable. Laundry facilities are situated on the main level and appliances are in good working codition. UTILITIES: Main Floor tenant pays 60% of Hydro and Natural Gas. Water is well water which is included in the rent. Tenant insurance is required. Tenant is responsible for Snow Cleaning and Grounds maintenance. Showings: GO DIRECT. (id:47351)
618 Berford Street
South Bruce Peninsula, Ontario
Iconic Main Street Commercial Building with Established Retail Business & Residential Potential. Josie's, an iconic Wiarton retailer since 1994 has been a staple in the community for over 30 years, known for its curated men's and women's clothing and genuine commitment to customer happiness. This is your chance to take over a long standing, successful business ideally located on Wiarton's vibrant Main Street, offering excellent visibility, steady foot traffic, and bonus online sales through Shopify. The main level features a spacious retail floor with charming character details, including a decorative tin ceiling and an original wall safe. The space has been tastefully updated, providing a welcoming atmosphere for customers and a turnkey setup for the new owner. The upper level offers residential space with outstanding potential. Currently one unit with potential to be designed as two separate apartments one 1 bedroom and one 2 bedroom. The layout provides flexibility for income generation, owner occupied living, or further development depending on your vision. At the rear, the property offers 3 private parking spaces with additional municipal parking nearby, making access convenient for customers and tenants alike. Whether you're looking to continue a thriving retail legacy or explore new possibilities, this rare commercial and residential opportunity on Main Street Wiarton is ready for its next chapter. (id:47351)
