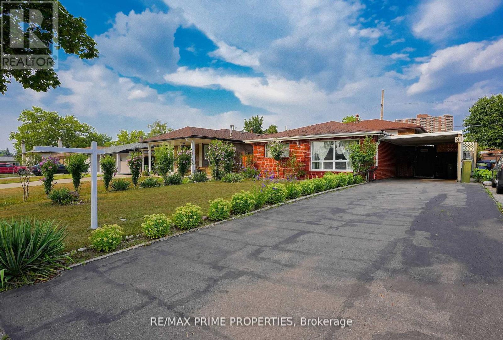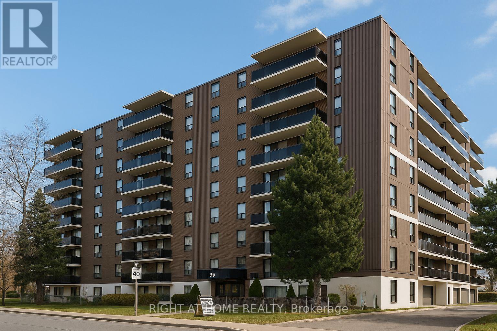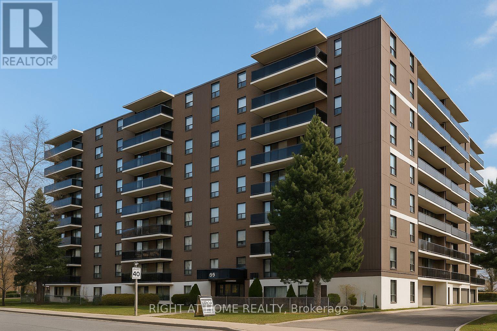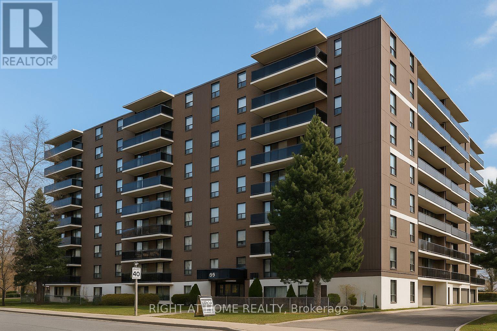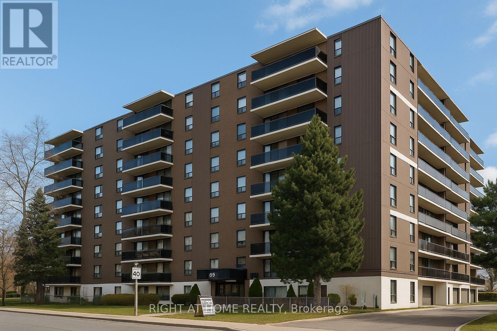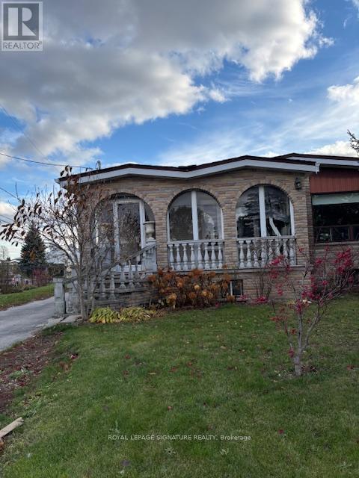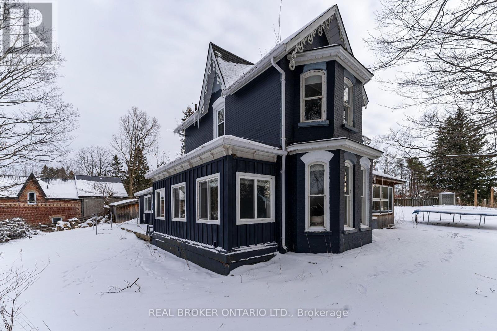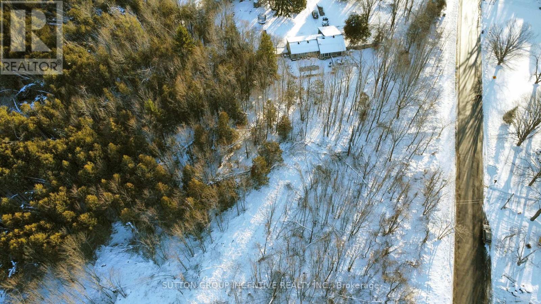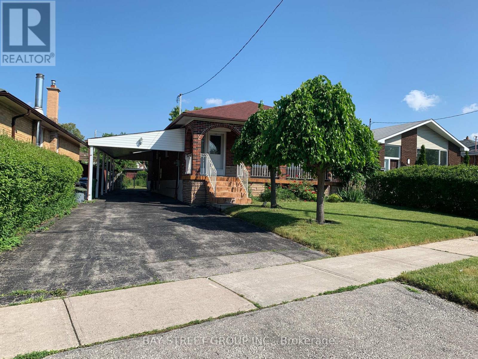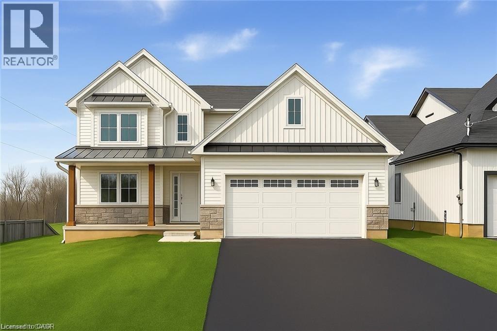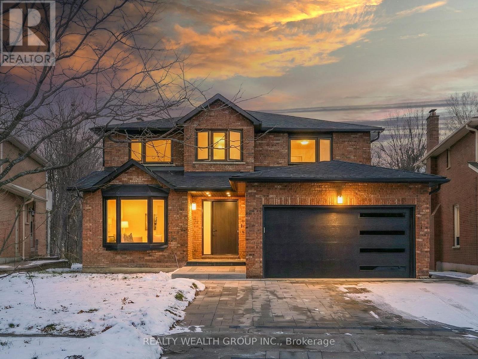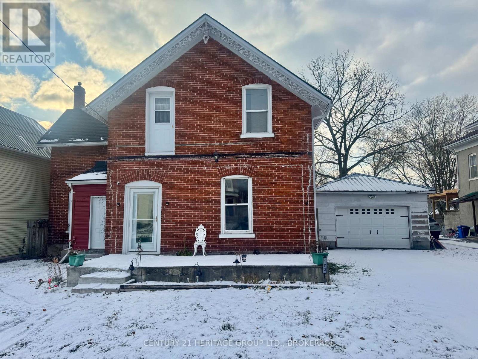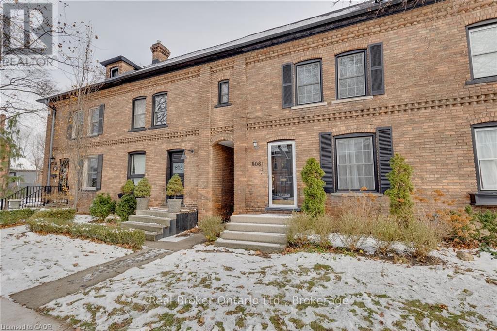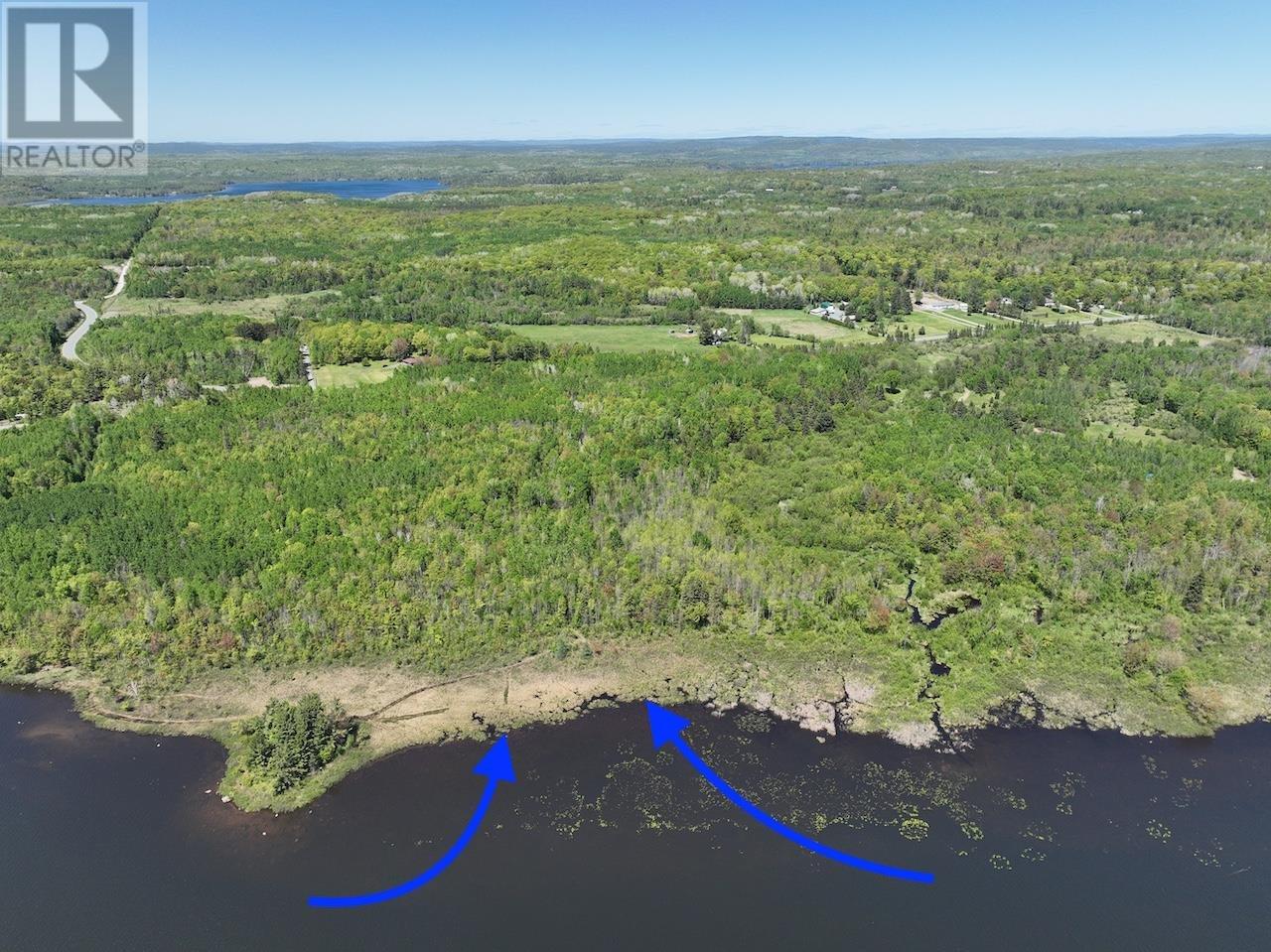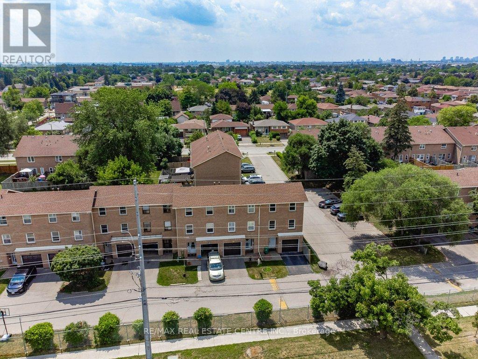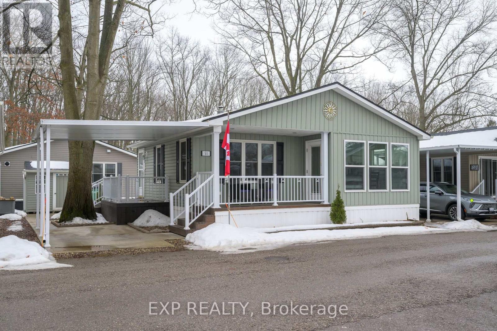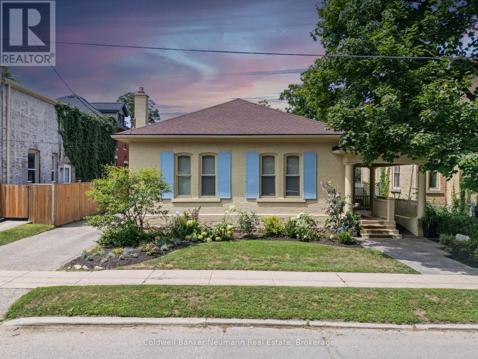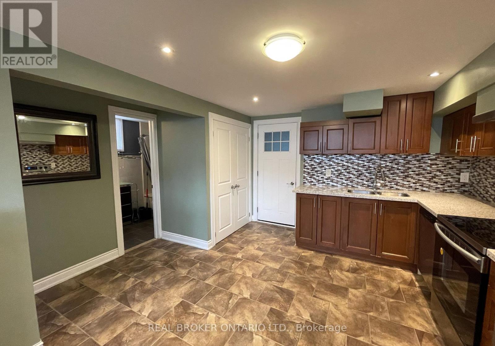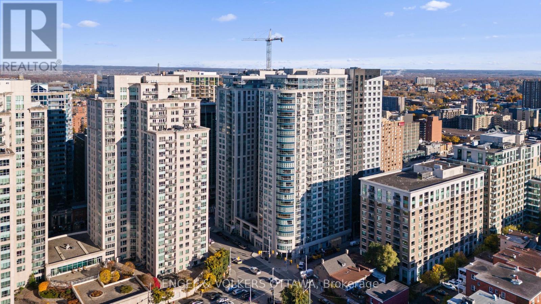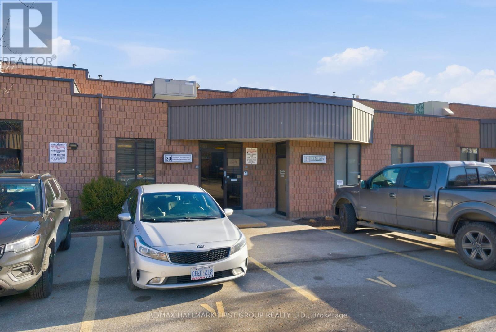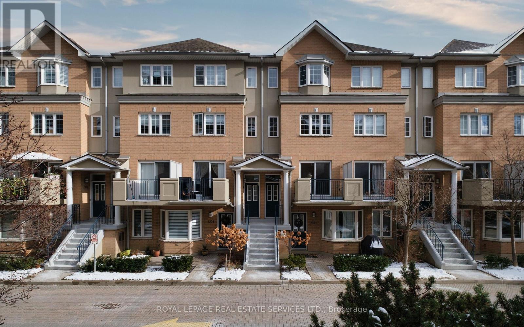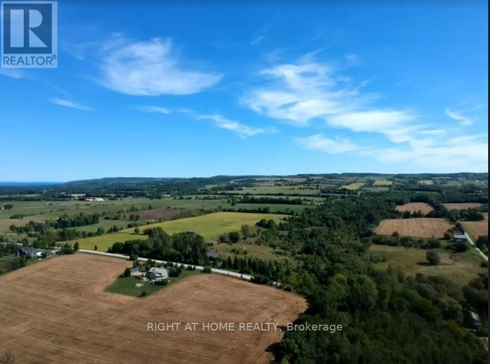81 Silverstone Drive
Toronto, Ontario
Updated and move-in ready, this spacious 3+1 bedroom, backsplit is nestled in a family-friendly neighbourhood in the heart of Etobicoke. With tasteful upgrades throughout, this home offers style, functionality, and room to grow. Step into a modern kitchen featuring ceramic floors, pot lights, and ample updated cabinet space, perfect for everyday living. Enjoy hardwood floors throughout the main living areas and bedrooms. The finished lower level offers an additional bedroom or flex space, a laundry area with a new washer (2025), and durable ceramic tile flooring, ideal for a rec room, or guest suite. Outside, you'll find a fully fenced backyard with a heated tool shed with hydro, great for hobbies, storage, or a workshop. The new furnace and air conditioner (2023) ensure year-round comfort and efficiency. Property Highlights: 3+1 bedrooms | 2 bathrooms, Updated kitchen with modern finishes, Hardwood floors throughout main living areas, Fully fenced lot with heated/hydro-equipped tool shed, New furnace & A/C (2023), new fridge (2023), new washer (2025), Finished lower level with ceramic flooring, Excellent location near schools (public and Catholic schools), parks, transit (bus and light rail) & amenities (library, community centre, police station, plazas, and mall). (id:47351)
715 - 35 Confederation Drive
Toronto, Ontario
Limited-Time Offer: Enjoy One Month Free Rent on a 13-Month Lease. Welcome to 35 Confederation Drive, a well-established and professionally managed rental community in the heart of Scarborough. This bright and comfortable 1-bedroom suite offers a functional layout, well-proportioned living space, and the peace of mind that comes with a mature, long-standing apartment building. The suite features classic parquet flooring, a practical kitchen layout, a spacious living and dining area, and a well-sized bedroom ideal for singles, couples, or professionals. Laundry facilities are conveniently located within the building, and on-site staff help maintain a clean and welcoming environment.Located in a vibrant, family-friendly neighbourhood, residents enjoy excellent walkability and quick access to everyday essentials. Major shopping centres, grocery stores, retail options, and neighbourhood services are all close by, along with cafés, restaurants, and community conveniences. The nearby public library provides study areas, community programming, and a quiet space to work or relax. Residents will also appreciate the surrounding parks, playgrounds, and community recreation centres, along with nearby public and Catholic school options. Public transit and major roadways are easily accessible, making commuting throughout Scarborough and the GTA simple and efficient. A great rental option for anyone seeking a comfortable home in a mature residential setting with excellent local amenities and a convenient location. (id:47351)
805 - 35 Confederation Drive
Toronto, Ontario
Limited-Time Offer: Enjoy One Month Free Rent on a 13-Month Lease. Welcome to 35 Confederation Drive, a well-established and professionally managed rental community in the heart of Scarborough. This bright and comfortable 2-bedroom suite offers generous living space, an efficient layout, and the security of tenure that comes with a mature and well-maintained apartment building. The suite features updated vinyl flooring throughout, a functional kitchen, a spacious living and dining area, and two well-sized bedrooms that are perfect for families, professionals, students, or anyone needing an additional room for workspace. A convenient in-suite storage room provides excellent space for seasonal items and household supplies. Laundry facilities are located within the building and on-site staff help maintain a clean and welcoming environment.Located in a vibrant, family-friendly neighbourhood, residents enjoy excellent walkability and close proximity to essential everyday conveniences. Major shopping centres, grocery stores, local shops, restaurants, and community services are all nearby, making day-to-day living simple and convenient. The local public library offers study areas, community programming, and a quiet place to work or read. Families will appreciate the selection of nearby public and Catholic schools, along with parks, playgrounds, and community recreation centres geared toward active lifestyles. Public transit and major roadways are easily accessible, providing efficient travel throughout Scarborough and the GTA. A fantastic rental option for anyone seeking a comfortable, well-kept home in a mature residential setting with excellent local amenities and plenty of living space. (id:47351)
802 - 35 Confederation Drive
Toronto, Ontario
Limited-Time Offer: Enjoy One Month Free Rent on a 13-Month Lease. Welcome to 35 Confederation Drive, a well-established and professionally managed rental community in the heart of Scarborough. This bright and comfortable 3-bedroom suite offers generous living space, an efficient layout, and the security of tenure that comes with a mature rental building.The suite includes a functional kitchen, a roomy living and dining area, and three well-sized bedrooms suitable for families, roommates, or professionals seeking extra space. A standout feature is the large ensuite storage room-perfect for seasonal items, household supplies, or creating additional organized storage without the need for an external locker. Laundry facilities are conveniently located in the building, and on-site staff help maintain a clean and welcoming environment. Located in a vibrant and family-friendly neighbourhood, residents enjoy excellent walkability and quick access to everyday essentials. Major shopping centres, grocery stores, retail options, and neighbourhood services are all close by, while local cafés, restaurants, and community amenities provide plenty of convenience and choice. The nearby public library offers study areas, community programming, and a quiet space to work or relax.Families will appreciate the selection of public and Catholic schools in the surrounding area, along with parks, playgrounds, and community recreation centres perfect for active lifestyles. Public transit and major roadways are easily accessible, making commuting throughout Scarborough and the GTA simple and efficient.A fantastic option for anyone seeking a comfortable home in a mature residential setting with excellent local amenities and room to grow. (id:47351)
603 - 35 Confederation Drive
Toronto, Ontario
Limited-Time Offer: Enjoy One Month Free Rent on a 13-Month Lease. Welcome to 35 Confederation Drive, a well-established and professionally managed rental community in the heart of Scarborough. This bright and comfortable 1-bedroom + den suite offers a functional layout, well-proportioned living space, and the peace of mind that comes with a mature, long-standing apartment building. The suite features classic parquet flooring, a practical kitchen layout, a spacious living and dining area, and a well-sized bedroom ideal for singles, couples, or professionals. Laundry facilities are conveniently located within the building, and on-site staff help maintain a clean and welcoming environment. Located in a vibrant, family-friendly neighbourhood, residents enjoy excellent walkability and quick access to everyday essentials. Major shopping centres, grocery stores, retail options, and neighbourhood services are all close by, along with cafés, restaurants, and community conveniences. The nearby public library provides study areas, community programming, and a quiet space to work or relax.Residents will also appreciate the surrounding parks, playgrounds, and community recreation centres, along with nearby public and Catholic school options. Public transit and major roadways are easily accessible, making commuting throughout Scarborough and the GTA simple and efficient. A great rental option for anyone seeking a comfortable home in a mature residential setting with excellent local amenities and a convenient location. (id:47351)
1 Brady Crescent
Toronto, Ontario
A real gem and great find on a spacious corner lot. A large solid property just in need of a cosmetic facelift. Look no further if you're wanting an investment property or a large spacious home for your growing family, or potential for extra income with a finished basement & separate entrance. With 7 bedrooms plus a den, there's plenty of space for more than 1 family. Detached 1.5 garage & long private drive can park up to 6 cars. Great convenient location, close to amenities such as schools, public library, parks, public transit, Highways 400, 401 & 407, and a short distance from Downsview Park & York University. *** New roof shingles 2025, newer fridges, upgraded electrical for 220V *** Carpet-free home. (id:47351)
2 High Street
Melancthon, Ontario
High St. & High Charm. Overlooking the storybook village of Hornings Mills, this Victorian century manse brings all the old-world character you wish modern builds still had. Original baseboards, pencil windows, a bay window that practically poses for portraits, and doors with more history than your favourite podcast. Sitting on 1.35 rolling acres, the property comes complete with a pool for summer lounging and space that's just begging for your personal touch. Inside, it's ready for someone with vision to breathe new life into its timeless bones. There's a separate stone Coach House offering endless flexibility, an artist's workshop, studio, or that charming guest suite you'll totally keep just for friends. And if you're craving winter vibes, you're in luck, this spot makes the perfect chalet, located just minutes from some of the area's best ski clubs. Lower lot can also be severed (id:47351)
1643 Ridge Road E
Oro-Medonte, Ontario
Build your dream home on this prime piece of vacant land in the picturesque waterfront community of Hawkestone. This half-acre lot is ready for your custom build, offering beautiful views of Lake Simcoe. Essential utilities are already available at the site: power, natural gas, and Rogers cable/internet. Enjoy the perfect blend of peaceful country village life with incredible convenience. This location offers easy access to Highway 11, making for an easy commute to Barrie, Orillia, Toronto and the North. The area provides access to schools, shopping, and year-round recreational fun, being just minutes from skiing at Hardwood Hills, as well as being close to golf courses, biking trails, hiking, and an array of other outdoor activities. Don't miss this opportunity to start building your family's future today! (Legal Description PT W 1/2 LT 22 CON 12 ORO PTS 1, 51R44746; TOWNSHIP OF ORO-MEDONTE. This property has been recently severed and Taxes are not yet assessed) (id:47351)
Main - 126 Cass Avenue
Toronto, Ontario
This Lovely 3 Bedrooms Home Shows Extremely Well And Welcoming! Situated On A Quiet Street In Much Sought After Area, On A Premium Private Mature Lot With Plenty Of Trees And Landscaping. Large Principal Rooms. Spacious Eat-In Kitchen, Fin Bsmt With Bathroom. Close To All Amenities, Schools, Mall, Hwy 401 & 404, Ttc, Subway & More. Bright Sunny House!. (id:47351)
32035 Bell Road Unit# Lot 3
Wainfleet, Ontario
Welcome to your new custom built dream home in Bell Meadows! Nestled on a quiet rural cul-de-sac just off Bell Road in Wainfleet, this beautifully crafted 2-storey home to be built by Everlast Homes offers the perfect blend of modern luxury and serene country living. Boasting 2400 square feet of thoughtfully designed living space, this home features 3 spacious bedrooms and 3 well-appointed bathrooms, including a luxurious primary ensuite with a custom glass shower. The bright, open-concept main floor offers an ideal layout for both everyday living and entertaining, highlighted by a walk-in pantry, main floor laundry, and quality finishes throughout. Set on a generous 1-acre lot, there's plenty of room to roam, garden, or create your ideal outdoor oasis. Whether you're looking for space to grow or simply crave the peace and privacy of rural living, this home delivers it all. Don’t miss your chance to own a brand-new custom home in one of Wainfleet’s most desirable settings. Your forever home starts here. This home is located in a quiet rural 10 lot subdivision just off Highway 3 approximately 20 minutes from the QEW in Vineland. This is a new home to be built. Estimated occupancy is 2027 Please note: Pictures used in this listing are from a new home that has been previously built by Everlast Homes. Pictures with furniture in them have been virtually staged. Main picture has been virtually staged with grass and paved driveway. Please note HST is in addition to the purchase price. If you are a first time buyer please contact your realtor regarding potential HST exemption. (id:47351)
46 Sycamore Drive
Markham, Ontario
Discover this rarely offered, fully renovated 5-bedroom executive home in the prestigious Aileen-Willowbrook community of Markham. Originally built as the builder's own residence, this property was designed with an extra-large backyard, mature trees, and direct access to a premium ravine lot-offering unmatched privacy, space, and natural beauty. No expense was spared. Over $600,000 in top-to-bottom renovations were completed, creating a truly turn-key luxury home. Enjoy a brand new custom kitchen with wide-plank flooring throughout, high-end cabinetry, and all new stainless steel appliances. The home features all new bathrooms, a brand new staircase, new windows, new roof, and a fully upgraded interior with modern finishes in every room. The exterior has been completely transformed with a new driveway, upgraded walkway, and a retaining wall in the backyard designed to maximize outdoor living and enjoyment of the ravine setting. With spacious principal rooms, 5 full bedrooms, and exceptional craftsmanship throughout, this home offers elegance, comfort, and premium quality rarely found in the neighbourhood. Perfect for large families or those seeking luxury living surrounded by nature-yet minutes from Bayview, 407/404, parks, trails, top schools, and amenities. (id:47351)
123 Green Street
Deseronto, Ontario
Ideally located in the heart of Deseronto is this lovely historic 2-storey home. The main floor features a large open concept kitchen and dining area that leads to the living room, a 4th bedroom or den and a large 5 pc. bathroom with claw tub, bidet and laundry shoot. The 2nd floor boasts 3 large bedrooms, with the master that includes a bonus space that is perfect for a nursery or office. The massive, fully fenced back yard holds two newer storage sheds and an oversized 1.5-car heated garage that is ideal for a workshop with ample space for your vehicles. The whole home is carpet-free with hardwood floors and oozes character. With the roof, electrical, and plumbing all recently done, the only thing left is to move in and make it your own. (id:47351)
11 Patsy Avenue
Welland, Ontario
Welcome to 11 Patsy Ave, a legal duplex in the heart of Welland, perfect for investors or owner-occupiers seeking a move in ready income property. This updated up and down duplex with two-two bedroom units features a vacant main floor unit and a tenanted upper unit. Each unit offers 2 bedrooms, 1 full bathroom, a bright living room and a full kitchen. Both units boast fresh neutral paint, updated lighting, and an abundance of natural light. Separate entrances, separate hydro meters, in separate gas meters, with 1 laundry unit which provides excellent tenant appeal. Additional updates include a gas furnace (2019), a new roof (2021), and a stove (2021) for the upper unit. The generous sub-dividable lot provides ample potential for future expansion, a garden suite or additional parking. This rare parcel in central Welland provides long term development potential while maintaining a spacious private yard. Perfectly situated on a quiet, family-friendly street, yet only minutes to brand new amenities near the Lincoln and King st and Prince Charles connections, and just a few minutes to the 4 Lane, Highway 406. The Welland recreational canal and biking and walking trails are just a block away. Whether you're looking to live in one unit and have the tenant help, or add a turn key cash flowing property to your portfolio, this renovated duplex delivers immediate flexibility and long term value. (id:47351)
808 Monmouth Road
Essex, Ontario
Welcome to this beautifully updated 2-bedroom, 2-bathroom affordable freehold townhouse on historic Monmouth Road - a charming tree-lined street renowned for its distinctive fashionable dark red brick row houses built by Hiram Walker. This home blends heritage character with modern comfort, offering bright, sun-filled rooms and wide-plank hardwood floors throughout the main living areas. The main floor features a spacious dining and living area, and a well-appointed updated kitchen, main floor laundry and Powder Rooms, with direct access to a walkout deck overlooking the deep backyard. The private rear yard includes back-alley access, providing the opportunity for off-street parking or a future garage. Ideally located close to trendy restaurants, schools, parks, recreation, public transportation, and shopping, this home offers an exceptional balance of lifestyle and convenience in one of Windsor's most storied neighbourhoods. (id:47351)
1 Pt Hwy 557 At Royer Rd
Blind River, Ontario
Look no further for a private 8 acre riverfront property with 251 feet of shoreline frontage and over 1400 feet deep, featuring wooded terrain on a year round municipal road with hydro, natural gas, cable/high speed internet, telephone & garbage pickup at the road (Hwy 557, the Matinenda Road). Located within 5 km of the town of Blind River for schools, shopping, a hospital and a marina on the North Channel Lake Huron. This property is also near to many great in-land lakes with free use public launches for boating, fishing and swimming plus recreational trails for summer and winter as well as a 18-hold championship layout golf course and much more! (id:47351)
129 Busato Drive
Whitchurch-Stouffville, Ontario
Welcome to 129 Busato Drive in the highly desirable Byers Pond community of Stouffville. This executive four-bedroom residence boasts over 3000 square feet and combines timeless design, modern finishes, and an unbeatable location surrounded by greenspace and community amenities. Featuring 9-foot ceilings with 8ft doors/doorways, hardwood flooring, and a sophisticated neutral palette. The main floor office at the front of the home has big bright windows. A formal dining room offers an elegant space for entertaining, and there is an organized mud room that has access to the garage. The rear of the home showcases an open-concept kitchen, breakfast area, and family room with oversized windows framing the tranquil views. The chef-inspired kitchen boasts quartz waterfall countertops, Bosch stainless steel appliances, a butlers pantry, and a spacious eat-in area. The family room is centered around a cozy fireplace, creating a warm and inviting atmosphere.The second level offers four well-appointed bedrooms all with walk in closets, including a primary retreat with dual walk-in closets and a spa-like 5-piece ensuite with heated floors. Two other bedrooms are generous in size and share a modern 4-piece bathroom. The 4th bedroom has its own 4 piece ensuite. A upper level laundry completes the space. The walkout basement with above-grade windows provides exceptional natural light and is ready to be finished to suit your familys needs, already roughed in for a bathroom. The backyard, backing directly onto greenspace, offers both privacy and a serene setting for outdoor living.Situated in Byers Pond, this home is steps from walking trails, ponds, parks, and a splash pad. Families will appreciate the proximity to St. Brendan Catholic School, Barbara Reid Public School, Memorial Park, the Leisure Centre, and Main Streets boutiques and restaurants.A perfect blend of comfort, elegance, and location. (id:47351)
47 - 7255 Dooley Drive
Mississauga, Ontario
Mississauga townhouse with one of the lowest condo fees in the area - just $230/month! This spacious 4-bedroom home offers a finished basement, private fenced yard, and parking for 2. Perfect for first-time buyers or growing families who want space, convenience, and value. Upgraded Townhouse in a Prime Location just steps from major shopping, Tim Hortons, banks, & more.Conveniently close to Hwy 427 & Pearson Airport, this home offers the perfect blend of space, comfort, and accessibility. Inside, you'll find 4 spacious bedrooms, including the master bedroom on its own level featuring his and hers closets - a full wall of custom closet. The main level boasts a generous living room with walkout to a fully fenced, private backyard ideal for summer entertaining.The open-concept dining area flows into a modern kitchen with custom cabinets, a pantry, and upgraded finishes.The 4th bedroom/home office or Den, on the main level makes a great guest room.The upper level you will find two additional large bedrooms & a fully upgraded main bathroom. The finished lower level includes a cozy rec. room or potential 5th bedroom, a dedicated laundry and utility room, and plenty of additional storage tucked under the ground level.The ground floor offers a large foyer & a convenient powder room. Parking is easy with a private driveway and garage - two vehicles total. Perfect for first. Great for Investors - Rare 4-bedroom with low condo fees of just$230/month. Multi-level layout, finished basement, and parking for 2 make it ideal for strong rental potential or long-term growth. (id:47351)
51 - 22790 Amiens Road
Middlesex Centre, Ontario
Wonderful value in Oriole Park Resort, Komoka's premier year-round 55+ gated community, providing an ideal lifestyle for retirees or anyone looking to downsize without compromise. This bright and spacious 1103 sq ft bungalow-style modular home offers cathedral ceilings, an open-concept kitchen with island and gas stove, a separate dining room, and a cozy living room with fireplace. The home also includes a den/office, 2-piece powder room, in-suite laundry, and a primary bedroom with 3-piece ensuite. Brand new furnace! Outdoor features include a covered front porch, side deck, carport, two storage sheds, concrete walkway, and a large patio for relaxing or entertaining. With dedicated on-site management and a welcoming atmosphere, enjoy resort-style living with an impressive range of amenities including: clubhouse with salon & spa, golf simulator, dog groomer, fitness room, pickleball court, library, and licensed bistro/bar. Plus beautifully landscaped grounds with koi ponds, gardens, shuffleboard, off-leash dog park, inground pool, and community BBQ/firepit areas. This vibrant community exudes pride of ownership, while offering comfort, convenience, and an active lifestyle. (id:47351)
41 Liverpool Street
Guelph, Ontario
*Fully Furnished**Captivating historical home nestled on a highly sought-after street in the heart of Downtown Guelph! Offering 2,342 sq ft of living space, this 1889-built residence has been beautifully maintained and thoughtfully updated with modern finishes throughout. As you arrive, the charming front porch with wheelchair-accessible entry welcomes you-a perfect spot to unwind and enjoy the picturesque, tree-lined streets. Inside, the character of this home's rich history shines through. Soaring 12 ft ceilings and oversized windows create an open, airy atmosphere, while elegant hardwood flooring, high baseboards, crown moulding, and custom millwork elevate every room. The fireplace, framed by custom built-ins, provides the ideal ambience for cozy family time. The stunning kitchen showcases striking granite countertops, high-end stainless-steel appliances and a skylight that fills the space with natural light. A breakfast bar adds the perfect spot for casual dining or entertaining. Double doors lead directly to the backyard, offering a seamless flow between indoor and outdoor living. You'll find three generous bedrooms. The primary suite features a large window and a luxurious ensuite complete with an oversized vanity, double sinks, glass shower, and heated floors. Designed with functionality in mind, the home includes built-in closets, a dedicated office space with a 2-piece bath and separate entrance provides excellent flexibility for working from home. The backyard is a private oasis featuring a spacious deck, serene views of the inground pool with a soothing water feature, and mature trees wrapped by a tall wooden fence for added privacy-an ideal setting for relaxing or entertaining. Located in prime Downtown Guelph, you're steps away from charming boutiques, restaurants, bakeries, nightlife, and the GO Station. A short walk brings you to Exhibition Park and Royal City Park with scenic trails along the river. This property is truly a gem! (id:47351)
Lower 1 - 926 Flagship Drive
Mississauga, Ontario
Bright and renovated lower level 1 bedroom apartment in quiet Applewood Mississauga - all utilities included, available February 1st. This modern unit has an updated kitchen with S/S appliances, large windows, and a functional layout. Conveniently located near several parks, transit, shopping, and more. (id:47351)
804 - 195 Besserer Street
Ottawa, Ontario
Welcome to the heart of Ottawa! This fully furnished beautiful open concept unit 1-bedroom & den unit provides you with a total of over 650 sqft. It features a bright living area with floor to ceiling windows. The open concept kitchen overlooks spacious living room and dining room. Stainless steel appliances , a south facing balcony, in unit washer / dryer. Walking distance to Ottawa's attractions such as the parliament, the University of Ottawa, shopping centers, the Byward market and also public transportation. This Claridge building features an indoor pool, a workout gym and a party room. No pets. No smoking. (id:47351)
30 - 1730 Mcpherson Court
Pickering, Ontario
This well-maintained 1,800 sq. ft. office condo features approximately 95% finished office space-1,200 sq. ft. on the main floor plus a 600 sq. ft. office mezzanine. Convenient drive-in door, making it suitable for office-based businesses that benefit from light storage or service capabilities. The functional layout provides a clean, professional environment complemented by three designated parking spaces. Located in a professionally managed complex just minutes from Highway 401 and Brock Road, the property offers excellent accessibility in a desirable Pickering location. Ideal for owner-occupiers or investors seeking a versatile, low-maintenance office asset. Monthly condo fees are $383.82 + HST, and 2024 property taxes were $4,546.98. (id:47351)
1306 - 28 Sommerset Way
Toronto, Ontario
Welcome to 1306-28 Sommerset Way, a beautifully designed three-bedroom townhouse in the heart of Yonge & Finch. Offering the perfect blend of privacy and convenience, this home is situated in the highly sought-after Earl Haig Secondary, Claude Watson School for the Arts, and McKee Public School district- some of the top-ranked schools in the country! Step inside to find a bright, airy living room with hardwood floors throughout, creating a warm and inviting atmosphere. The kitchen is thoughtfully designed with new stainless steel appliances and a full-sized pantry, ensuring ample storage space. The second floor features two well-appointed bedrooms, while a sun-filled home office provides the perfect setup for remote work or study. The third-floor master suite is a private retreat boasting a skylight, a walk-in closet, and a spa-like ensuite designed for relaxation. This home also includes underground parking and elevator access, offering both comfort and convenience. Located just minutes from the TTC subway, Hwy 401, supermarkets, top-rated restaurants, and all the best amenities North York has to offer, this home is an exceptional opportunity for families and young professionals alike. (id:47351)
53 Scarlett Line
Oro-Medonte, Ontario
An Outstanding 171-Acre Investment Opportunity In Oro-Medonte, Minutes From Barrie, Midland, And Orillia With Quick Access To Highway 400 And Located Under 3 Km From Existing Residential Development. The Property Includes Two Parcels Divided By A Scenic River, With Roughly Half Agricultural And Half Environmentally Protected-Suitable For Recreation, Camping, Hunting, And High-Demand Short-Term Rentals Such As Dome Tents, Tiny Homes, And Mobile Cabins. The Land Offers Mostly Level Terrain, Strong Future Development Potential, And Proximity To Ski Clubs, Golf Courses, Trails, Lakes, Schools, Georgian College, And RVH Hospital. Additional Value Includes Approximately $250,000 In Harvestable Cedar, A 1.5 Km Private Road, And Flexible Seller Options Including Land Clearing And A Vendor Take-Back Mortgage. This Is A Prime, Accessible Holding With Exceptional Long-Term Upside. (id:47351)
