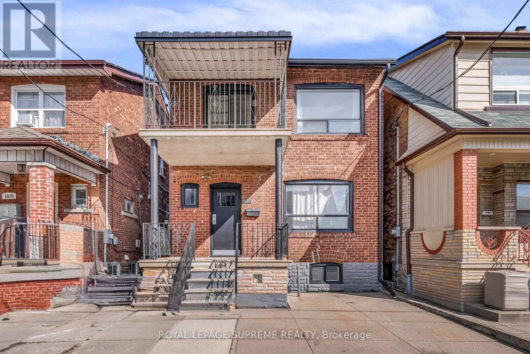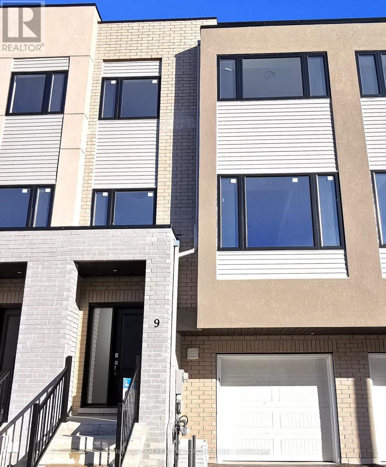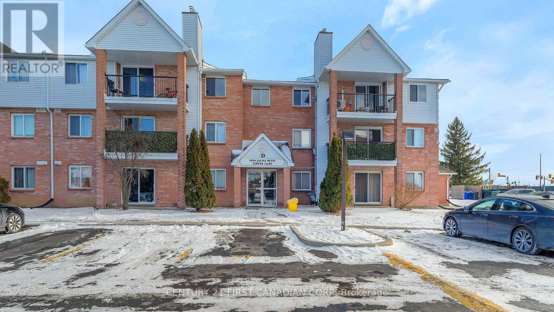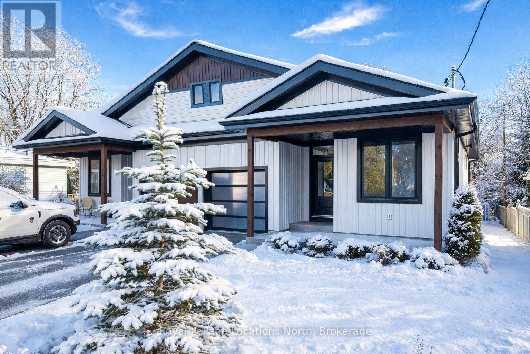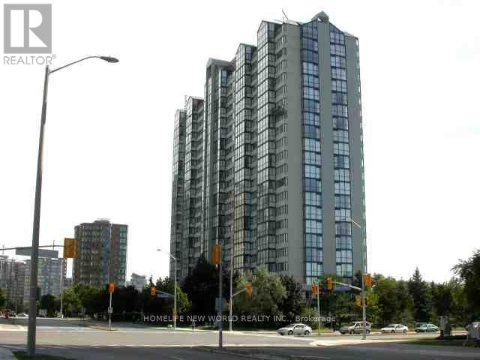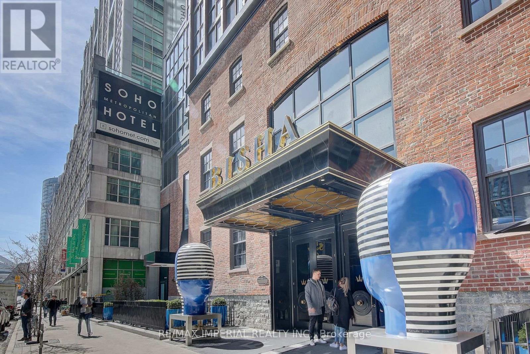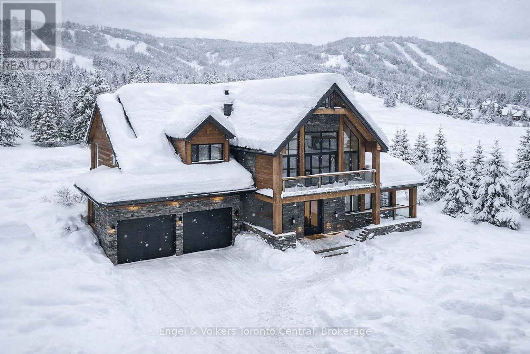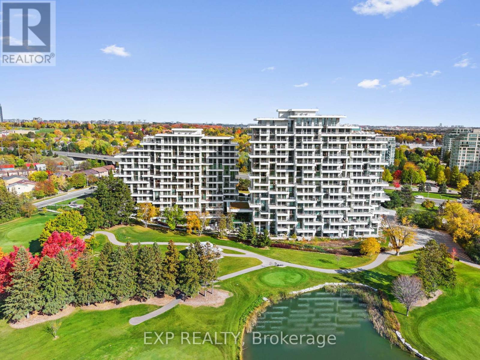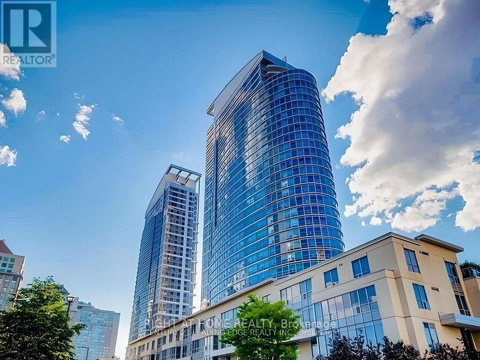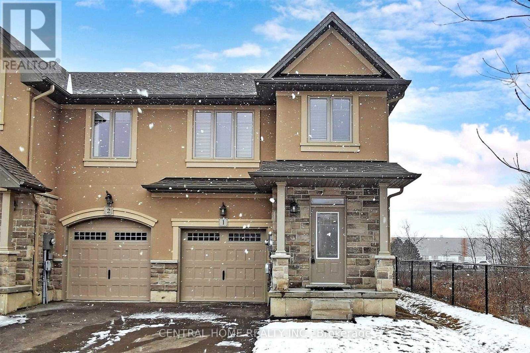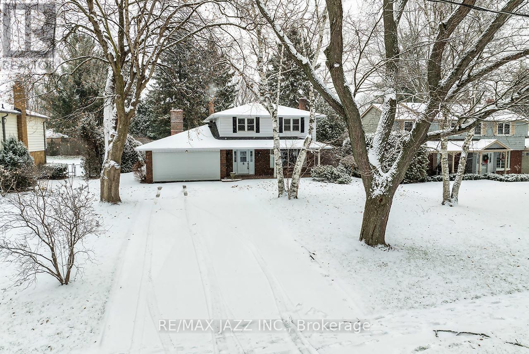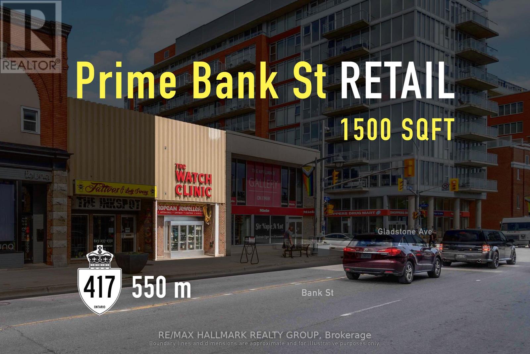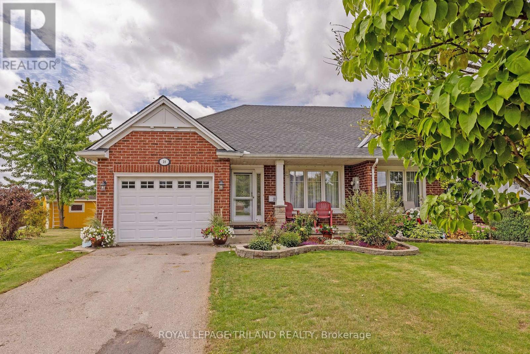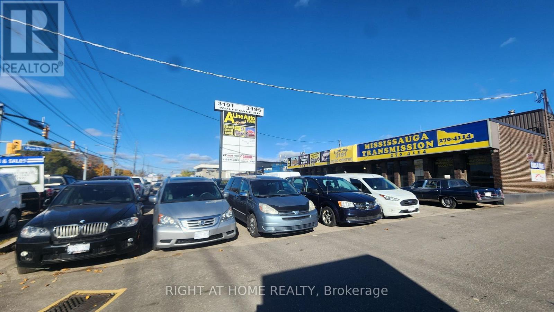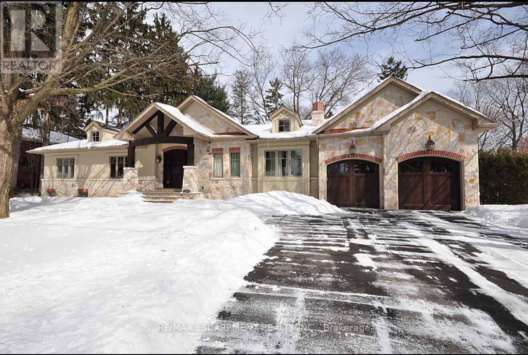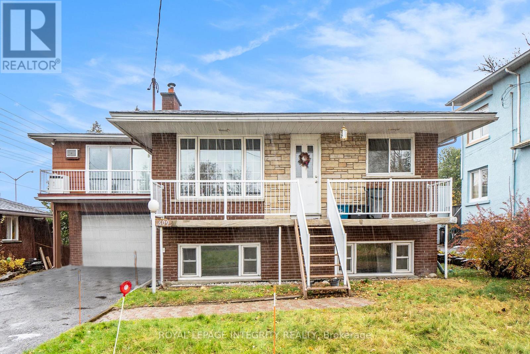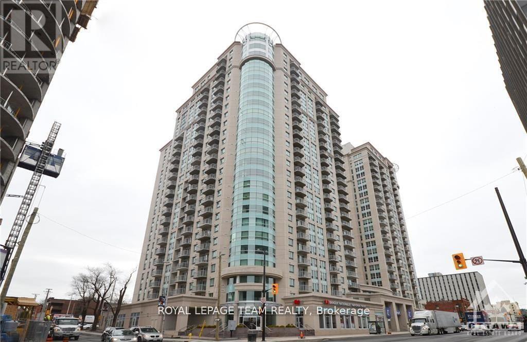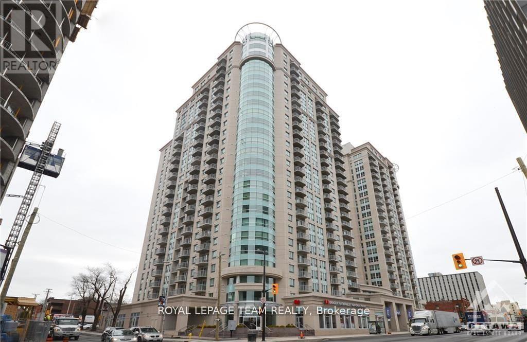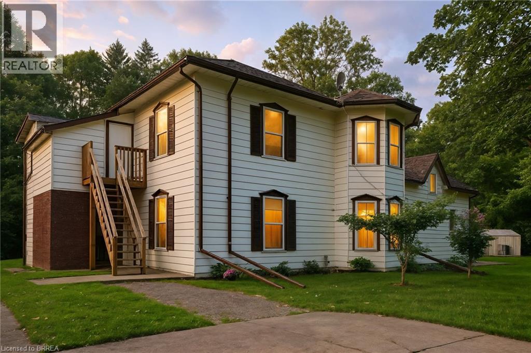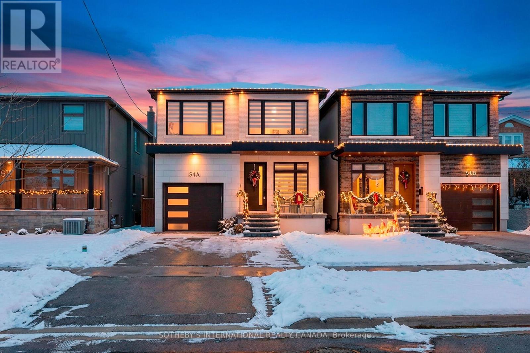1837 Dufferin Street
Toronto, Ontario
Welcome to 1837 Dufferin Street. Freshly painted, clean and bright, nice backyard and parking... conveniently located... transit at door step. Many updates over the years. Plenty of rooms and options to make it yours. (id:47351)
9 Carl Hill Lane
Richmond Hill, Ontario
Be the first tenants to occupy this brand new 3 story modern townhouse! Bright and spacious open concept main floor with high ceilings, 3 bedrooms on the top floor with an accessible in law suite on the ground floor. Situated just off Yonge & 16th, schools, Hillcrest mall, No frills, T&T, Viva transit, restaurants, 401/404 and much more are just minutes away. (id:47351)
87 - 1096 Jalna Boulevard
London South, Ontario
This spacious 3-bedroom, 1.5-bath condo places you just steps from everything you need-movie theatre, White Oaks Mall, grocery stores, and public transit. With 1,073 sq. ft. of living space, this unit offers comfort and room to grow. As you enter through the foyer, you'll find a large storage closet and a convenient 2-piece bathroom. All three bedrooms are generous in size and offer ample closet space. The cozy living room features a gas fireplace, perfect for additional warmth during cooler months. Flowing from the living room is the dining area and an extended galley-style kitchen, complete with a large pantry and in-suite laundry for added convenience. Enjoy your morning coffee on the recently renovated covered balcony. The community also offers an in-ground pool-ideal for family fun during the summer. Condo fees include water and one assigned parking spot. (id:47351)
145 Boucher Street E
Meaford, Ontario
Ultra low maintenance semi-detached home in the core of Meaford, walking distance to Downtown and Georgian Bay.Stunning newly built (2023) home located just steps away from the waterfront, this gorgeous townhome is set on a deep lot on a quiet residential street, offering the perfect combination of convenience and tranquility.Featuring 3 bedrooms (2 bedrooms+ office), 2 full baths, and a range of modern amenities that are sure to impress even the most discerning buyer. With a main floor primary, open concept living space, bright fully finished basement, and a stunning neutral palette throughout, this home is sure to make a lasting impression.Outside has been beautifully landscaped to create a private, tranquil backyard, featuring a deck, patio and artificial turf for low maintenance living. The ideal area to entertain family and friends.Located a short walk to the beach, parks, marina, restaurants and shopping in downtown. A short drive to Blue Mountain and the area's private ski/golf clubs. Enjoy 4 season living at its finest, whether it's skiing, golfing, hiking, cycling or boating, this townhome is in the ideal location to enjoy everything Southern Georgian Bay has to offer.Whether you're a retiree, a growing family, or simply looking for a change of pace, this is not to be missed. (id:47351)
2210 - 350 Webb Drive
Mississauga, Ontario
Move in ready. This stunning residence features 2 spacious bedrooms with parking, a sun-filled solarium that can be used as a home office or sitting area. The unit offers an open-concept layout with large picture windows,. The kitchen is beautifully finished with countertops, and generous storage. Wake up to breathtaking south-east views of Toronto, the CN Tower, and Lake Ontario, flooding the home with natural light. Unbeatable location just steps from Square One, Sheridan College, YMCA, Central Library, Celebration Square, transit, shops, dining, and more. Stylish, spacious, and completely move-in ready-this is a must-see! (id:47351)
3508 - 88 Blue Jays Way
Toronto, Ontario
Welcome To The BISHA Hotel & Residences. This Corner Unit Features 2 Bedrooms, 2 Baths, Floor To Ceiling Windows, Overlooking The Cn Tower & Lake, Gorgeous Modern Kitchen With Island And Granite Countertops. Large Balcony With Panoramic Views. High Floor.5 Star Hotel Like Amenities: Fitness Studio, Restaurants, Party Room, Pool, Rooftop Lounge & More, Walk Score-100! Renowned Restaurants In The Building. (id:47351)
120 - 35 Lunar Crescent
Mississauga, Ontario
Experience Luxury Living in the Heart of Streetsville, Discover this exceptional Dunpar-built townhome featuring 3 bedrooms and 2 bathrooms, offering over 1,775 sq. ft. of thoughtfully designed space that blends comfort with sophistication. Prime location in the highly sought-after Streetsville neighbourhood, Expansive 350 sq. ft. private rooftop terrace-perfect forentertaining or relaxing, Elegant finishes including stainless steel appliances, granitecountertops, and smooth ceilings throughout. Conveniently situated just steps from the GOStation, University of Toronto-Mississauga, Square One, and top-rated schools. This rare opportunity combines style, convenience, and prestige. (id:47351)
100 Interlaken Court
Blue Mountains, Ontario
Rarely Offered!! This lot is situated DIRECTLY across from Alpine Ski Club and is also walking distance to Craigleith Ski Club. Build your Dream Home / Chalet situated on a Cul de Sac amongst many neighboring quality custom built homes. All Services are located at the lot line, including Power, Natural Gas, Municipal Water and Sewers. Enjoy all the nearby amenities such as Northlands Beach, Blue Mountain Village, Biking and Hiking Trails and more. (id:47351)
301 - 397 Royal Orchard Boulevard
Markham, Ontario
Welcome to Royal Bayview, Tridel's signature luxury residence in the heart of Thornhill. This stunning 2-bedroom, 2-bathroom suite offers 1,073 sq ft of refined living with soaring 10 ft ceilings and thoughtfully upgraded finishes throughout. Adjacent to the prestigious Ladies' Golf Club of Toronto, this home combines luxury, nature, and convenience in one of the GTA's most sought-after neighbourhoods. The suite features a split-bedroom layout and full-height, floor-to-ceiling windows that flood the space with natural light. The gourmet kitchen is beautifully upgraded with premium cabinetry, an extended pantry cabinet and integrated Miele stainless steel appliances, including a Wi-Fi-enabled built-in speed oven, built-in fridge, stove, range hood and dishwasher. Both bathrooms are upgraded, with the second bathroom offering a modern black vanity and a sliding glass door for the bathtub. All closets are equipped with floor-to-ceiling custom built-in organizers, maximizing storage and functionality. Upgraded pot lights add warmth and elegance, while electric auto blinds provide comfort and privacy with the touch of a button. An added master switch allows you to conveniently power off all the lights in the unit from a single control point-an energy-efficient and smart home upgrade. Large outdoor terrace complete with a gas line ready for a BBQ. Royal Bayview offers world-class amenities, including a 24-hour concierge, indoor pool, whirlpool, sauna, fitness centre, golf simulator, party room with outdoor terrace, and beautifully designed common spaces. Located just minutes from Bayview, Highway 7 & 407, Richmond Hill Centre and Langstaff GO Station, with nearby parks, trails, shopping, and dining. Includes 1 parking space and 1 locker. Experience luxury living with nature at your doorstep at Royal Bayview. Property Tax to be assessed. (id:47351)
2207 - 38 Lee Centre Drive
Toronto, Ontario
Fully Furnished, newly renovated 2 bedroom condo. Unit 809 offers Brand New Laminate Floor Throughout, New Vanities & Mirrors in Both 4 Pc Bathrooms, Open Concept Kitchen Equipped W Stainless Steel Appliances, Double Sink, and Breakfast Bar! With a functional layout and an open concept, this unit is both bright with natural light and spacious, ideal for a family, single living, or Executive work. 38 Lee Centre Dr offers the ideal location in the heart of Scarborough within close proximity to Scarborough Town Centre, U of T, Transit, and Shopping and is equipped with 5 star amenities including indoor swimming pool. (id:47351)
1 - 98 Shoreview Place
Hamilton, Ontario
Experience A Lifestyle With Gorgeous Lake Waterfront View Just Steps Away! Elegant Maintained End Unit In Desirable Townhome Complex. Full Brick Exterior, Stone And Stucco Accents. Interior Features Open-Concept Living Space With 9Ft Ceilings And Pot Lights. The Kitchen Includes Stainless Steel Appliances. Master Ensuite Has A Sep Shower. The Attached Garage Is Insulated With Direct Entry Into House. Lots Of Visitor Parking. 2 Mins Walk To The Shoreline. (id:47351)
233 Wellington Street
Whitby, Ontario
Welcome to 233 Wellington Street! One of Whitby's premier locations in the west-end, on a street that ends at Lynde Creek. Features large treed lots with custom homes. This house was built in 1965 and is 2198 sf as per MPAC. All on a 75'x166' lot. This property is being sold by the original owner. Updates include the kitchen, shingles (2015), garage door (2025), and most windows. Features four bedrooms, 1-1/2 baths, a main floor family room, hardwood floors in various rooms, and a recreation room. This is a great place to call home! This property is sold "as is" condition with no representations or warranties. (id:47351)
431 Bank Street
Ottawa, Ontario
Positioned on iconic Bank Street and offered vacant, this 1,500 sq. ft. commercial space delivers the street-level presence businesses chase, with strong signage exposure and front-facing windows that put your brand directly on one of Ottawa's busiest urban corridors. The efficient two-level layout is designed for operators who can maximize visibility on the main floor while leveraging the lower level for back-of-house functions such as storage, production, training, or private service areas, making it a compelling fit for specialty retail with inventory, studio concepts, fitness or wellness operators, and other destination-style businesses that value location and function. Zoned TM[19], this is a rare chance to secure ownership along a high-demand strip surrounded by established shops, restaurants, and growing residential density. Flyer link can be found under Property Summary. (id:47351)
18 Coleman Court
St. Thomas, Ontario
Situated on a quiet court this semi-detached bungalow offers lots of space and comfortable living with a versatile layout. Main floor features two bedrooms, including a primary suite complete with a large closet and a four-piece ensuite bathroom. The open-concept main floor integrates a practical kitchen island and a welcoming dining area, ideal for gatherings and daily living. A bright three-season sunroom, built in 2021, extends the living space and boasts vaulted ceilings for an airy atmosphere. An additional four-piece bathroom is conveniently located on the main floor. The Lower Level family room provides ample space for relaxation and entertainment. A den offers flexibility for work or hobbies. A third four-piece bathroom enhances convenience for guests and family, while the generous storage areas meet all organizational needs. A private backyard oasis features storage shed, mature trees and a pergola, creating a serene retreat. Proximity to scenic walking trails and Lake Margaret provides opportunities for outdoor activities and leisure. The Doug Tarry Sports Complex is nearby, catering to recreational needs. Updates include: sunroom 2021, roof 2021, water heater 2025 (id:47351)
3191 Wolfedale Road
Mississauga, Ontario
Stop dreaming and start earning! This is a golden Opportunity for Business owners, New Immigrants, Investors To Step into A Well Established Turn Key Automotive Service Business In a high-visibility, high-traffic Mississauga corridor w/ Approx. 10,000 SQFT, features three convenient drive-in doors and ample parking space. This Business has been a trusted name in the community, Providing Exceptional Quality Service To Automotive Repairs, Selling, Rental and Leasing, Automotive Transmission Service For Over 37 Yrs At This Amazing Busy Location. Great Income and Nice Landlord w/ Low Rent and Long-term Lease. Stock/Inventory & Equipment Included In Sale!!! Whether you're an industry professional looking to own your shop or an investor seeking a highly profitable venture, this business is ready to generate income from day one. The Seller is offering comprehensive training for a Smooth Transition for the New Owner To ensure the continued success. Don't Miss This Rare "all-in-one" Profitable in the past 37-Year Automotive Business (id:47351)
225 Forestwood Drive
Oakville, Ontario
Gorgeous Bungalow On A Generous Private Lot With Double Car Garage and 4 Car Driveway. Nestled In Oakville's Most Desirable South East Streets. Huge Custom Kitchen W/ Granite Countertops and Island, Built-In Appliances, Sunken Family Room W/ Gas Fireplace & Walkouts To Large Stone Patios. Primary Bedroom w/ Lavish Ensuite and Walk-In Closet With Custom Cabinetry. Tranquil and Treed Backyard With Lots Of Room To Play. Lower Level Ideal For Teen Retreat. Walk To Downtown, Parks, Top Rated Schools, The Lake And Waterfront Trails. Two And Three Year Lease Can Be Considered. A Must See! (id:47351)
Lt 6 St Vincent Crescent
Meaford, Ontario
Exceptional location in a high-demand area. Situated on a beautiful ravine with stunning views & scenery. Large 2.3 Acre building lot available. Highly desirable and sought-after location on the most Easterly boundary of Meaford. Minutes from Thornbury and or Meaford. Easy access to Hwy 26 and all the area's recreational amenities, including ski hills, golf courses, beaches, marinas & the Blue Mountains. This magnificent parcel has recently completed a very extensive & expensive Geotechnical site and Soil analysis, verifying the soil integrity. This report meets and surpasses Grey Sauble Conservation Authority risk management to prevent and protect the area's beautiful environmental biosphere you could call home. The land is now ready for you to bring your imagination and creativity to build your dream home while taking all the advantages a Ravine could bring. DO NOT MISS THIS OPPORTUNITY! (id:47351)
1 - 609 Malartic Avenue
Ottawa, Ontario
Welcome to 609 Malartic Ave #1 a bright and spacious 2 bedroom, 1 bath all inclusive unit in a highly desirable and convenient location. This well laid out home is filled with natural light and offers comfortable living with generous room sizes, perfect for professionals, couples, or small families. Minutes from everyday essentials, local shops, cafés, restaurants, parks, and community amenities. Excellent transit access nearby makes commuting downtown or across the city easy, while major routes are close at hand for added convenience. Whether you're looking for a place that balances comfort, location, and accessibility, this unit delivers exceptional value in a vibrant, well-connected area. (id:47351)
428 - 55 Regent Park Boulevard
Toronto, Ontario
Beautiful Downtown Studio Featuring Large Terrace (150 Sq.Ft.) W/West Exposure. 10 Ft. Ceilings; Modern Kitchen W/Stone Countertops. Walking Distance To TMU University, Eaton Centre, Hospitals, Shops & Cafe's, W/ Largest City Pool Across The Street, & TTC At Doorstep. World-Class Amenities: 24-Hr Security, Gym, Basketball/Squash Courts, Sauna, Steam Room, Party Rooms, Bbq Area & Outdoor Gardens.Locker & Amenities On The Same Floor. Property is Partially Furnished, including a Murphy Bed W/ New Endy Queen Size Mattress (id:47351)
2204 - 234 Rideau Street
Ottawa, Ontario
Enjoy the stunning views from this 22nd floor corner unit through spectacular wrap-around floor to ceiling windows in the living/dining room and kitchen. This 2 bedroom plus den unit hosts a large primary bedroom with a large walk-in closet, full ensuite and balcony access. 2nd bedroom has door to main bath. This unit is tastefully finished with granite counters, hardwood, stainless steel appliances and French doors opening to the extra large den which some have used as formal dining room or third bedroom. In-suite laundry, a great parking spot, locker, 24/7 security, gym, pool included. Walk to every amenity including Parliament, Byward Market, Rideau Centre, Rideau Canal, and the LRT. Urban living at it's best! 24 hour advance notice on showings. Photos are from a prior listing. (id:47351)
2204 - 234 Rideau Street
Ottawa, Ontario
Enjoy the stunning views from this 22nd floor corner unit through spectacular wrap-around floor to ceiling windows in the living/dining room and kitchen. This 2 bedroom plus den unit hosts a large primary bedroom with a large walk-in closet, full ensuite and balcony access. 2nd bedroom has door to main bath. This unit is tastefully finished with granite counters, hardwood, stainless steel appliances and French doors opening to the extra large den which some have used as formal dining room or third bedroom. In-suite laundry, a great parking spot, locker, 24/7 security, gym, pool included. Walk to every amenity including Parliament, Byward Market, Rideau Centre, Rideau Canal, and the LRT. Urban living at it's best! 24 hour advance notice on showings. Please include 2 recent pay stubs, current and complete credit report with rental application. No smoking. No pets. (id:47351)
396 William Street
Delhi, Ontario
A rare opportunity awaits with this fully renovated Triplex, set in a picturesque country setting and backing directly onto the serene waters of Black Creek. Combining charm, character, and modern updates, this property offers strong income potential with three fully rented units. The layout includes two spacious two-bedroom suites as well as a bright one-bedroom unit with a versatile den or office. The property has undergone extensive renovations and upgrades. A new roof was installed less than two years ago, while two furnaces were updated within the past two years and an additional furnace servicing the upstairs unit was installed only six months ago. The septic tank is just three years old, and the windows have been replaced in stages, some within the past four years and others more recently. Two backyard decks were also added, providing private outdoor space for tenants to enjoy the natural surroundings. Tenants enjoy a tranquil setting with beautiful views, while still being within easy reach of nearby towns, amenities, and commuter routes. With all major systems updated and a strong rental history already in place, this property is a turn-key investment in a truly one-of-a-kind setting. (id:47351)
54 A Trueman Avenue
Toronto, Ontario
Modern executive residence in the heart of South Etobicoke, offering contemporary design and exceptional convenience. This four-bedroom, five-bathroom home combines luxury and practicality with easy access to highways, the airport, shopping, and downtown Toronto.The custom chef's kitchen is a highlight, featuring Bosch stainless steel appliances, a spacious centre island, and sleek finishes ideal for both everyday living and entertaining. The primary suite provides a private retreat with a generous walk-in closet and a spa-inspired ensuite. A conveniently located upper-level laundry room adds everyday ease.Outdoor living is equally refined, with a natural gas BBQ hookup perfect for weekend gatherings. The lower level includes a stylish recreation area and flexible space suitable for a home gym, office, or guest room.Situated within a desirable school catchment area, this immaculate home is move-in ready. Tenants are responsible for utilities, snow removal, and landscaping. (id:47351)
198 2nd Avenue Sw
Arran-Elderslie, Ontario
New semi detached home in Chesley built by Candue Homes! This 2-storey home with finished basement is located in an established neighbourhood in Chesley. Featuring an open-concept main floor, the layout is bright and functional. The kitchen offers quartz countertops with overhang barstool seating and includes all appliances. Upstairs you'll find 3 bedrooms and 2 full bathrooms, including a large primary suite with a walk-in closet and 3 piece ensuite. Quartz counters also in the main and ensuite baths. Outside, enjoy a paved driveway, fully fenced and sodded yard, great for pets or kids. Tarion warranty included. (id:47351)
