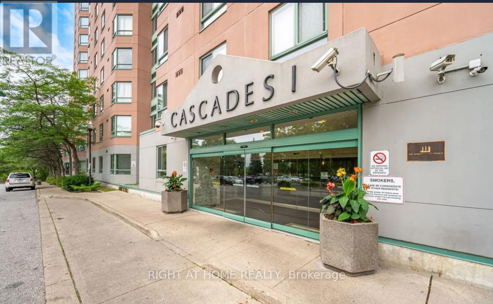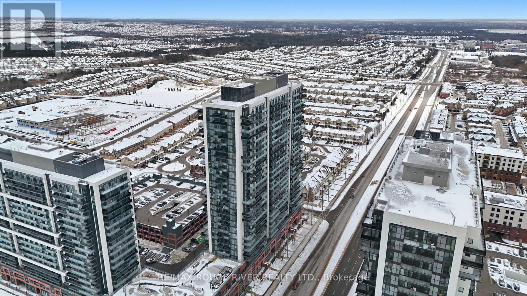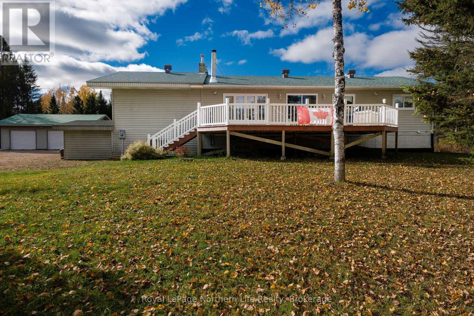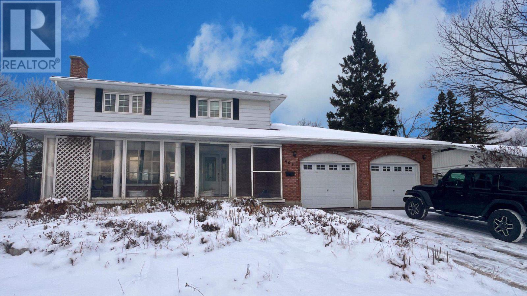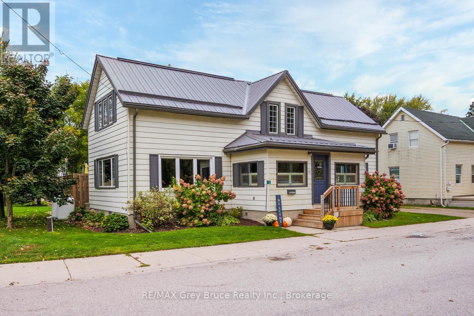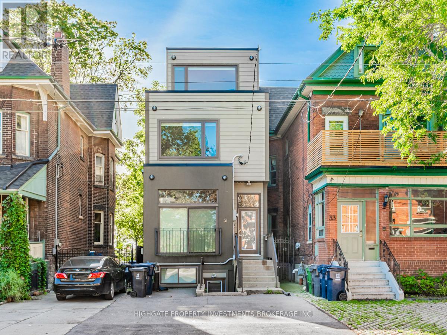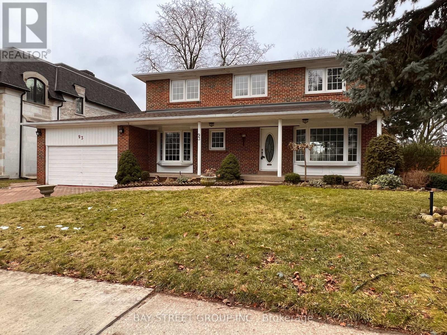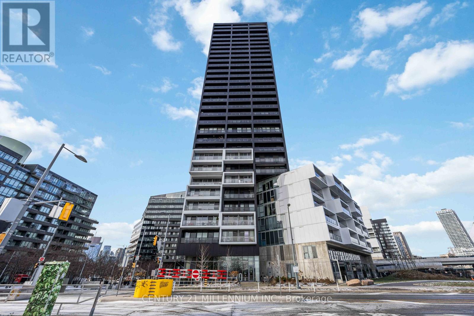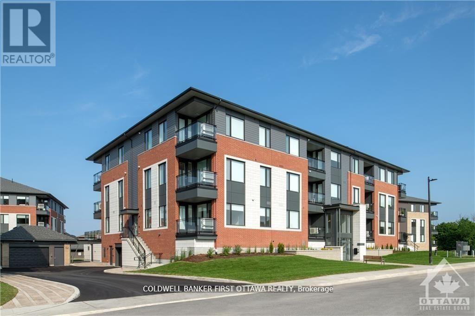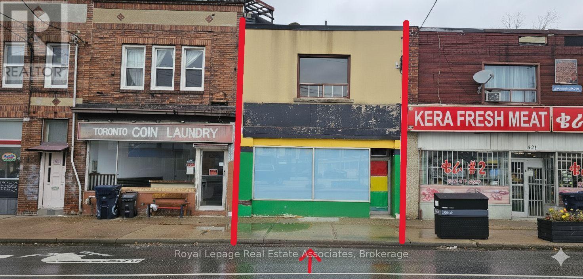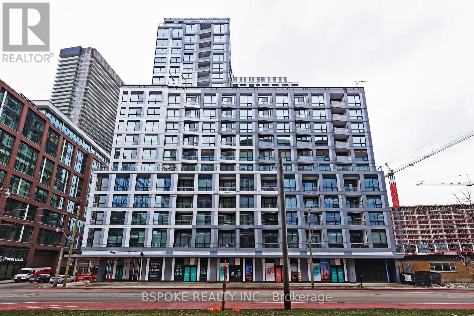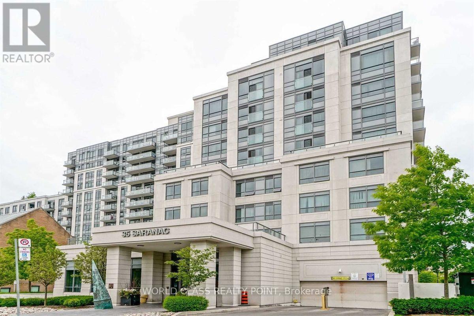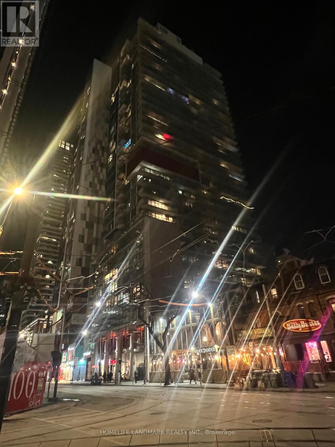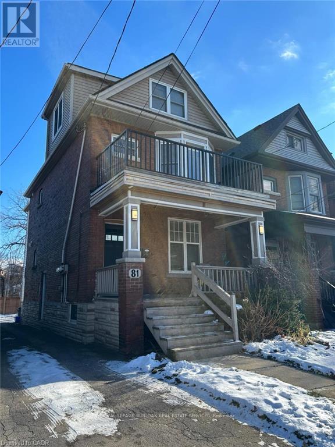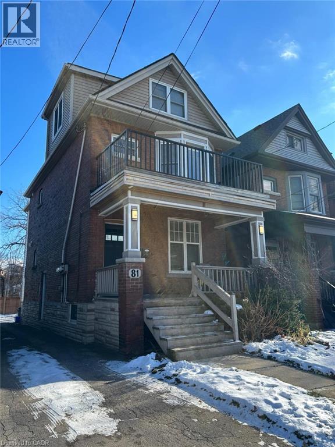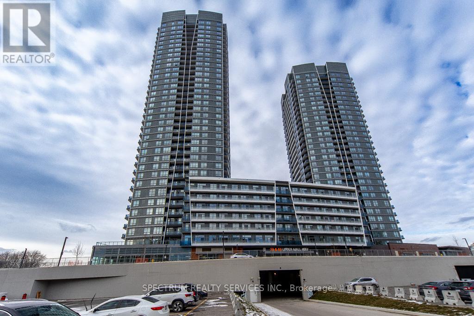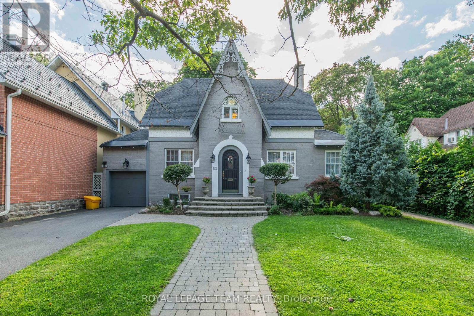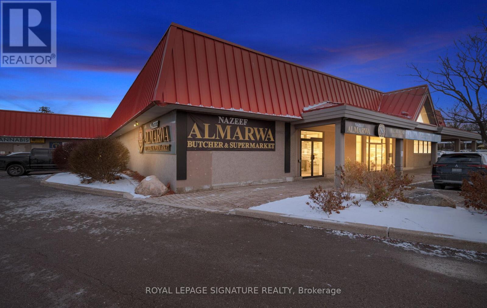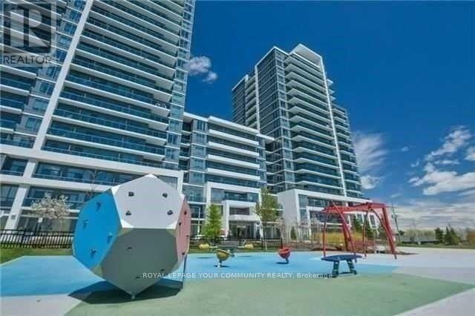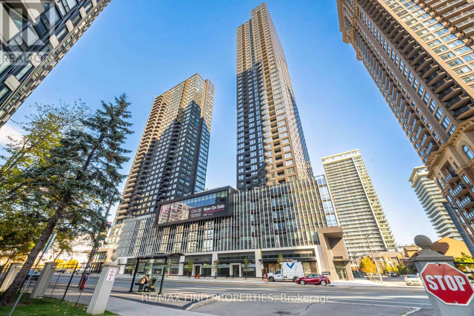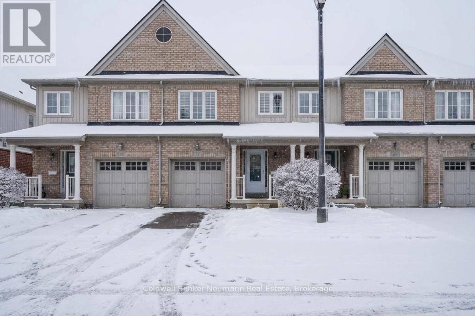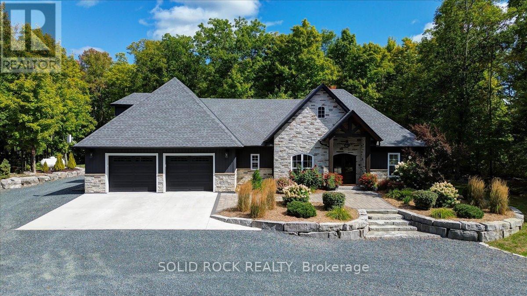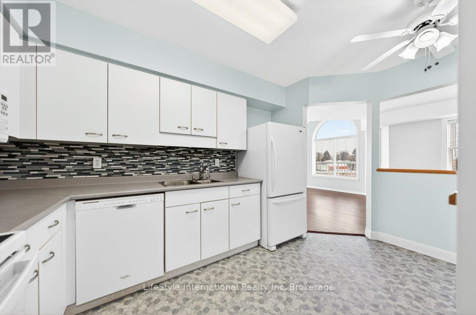317 - 61 Markbrook Lane
Toronto, Ontario
Ready to Move in! Elegant. Expansive. Exceptionally Upgraded. Welcome to this luxuriously appointed, oversized 1-bedroom condominium, where sophistication meets practicality in one of the most sought-after addresses Cascade 1 Condominiums. Thoughtfully renovated from the floor substrate to the ceiling (20212022), this impressive suite boasts a modern open-concept design that is both stylish and functional. Entertain with ease or indulge your inner chef in the brand-new gourmet kitchen (2022), beautifully finished with premium stainless steel appliances, Quartz countertops, and a multi-functional breakfast bar/prep area the perfect blend of elegance and utility. The spa-inspired bathroom has been completely transformed and now features dual vanities with his & hers sinks, while an additional updated powder room offers added convenience for guests. The expansive primary bedroom provides a serene retreat, complete with abundant closet space, and the suite includes one underground parking spot. Cascade 1 residents enjoy a range of luxury amenities rejuvenate in the indoor pool or sauna, or explore the serene Humber Ravine Trails just moments away. Ideally located near York University, the 400-series highways, and a wealth of shopping, dining, and grocery options, this residence offers both tranquility and urban accessibility. A rare gem that must be seen to be fully appreciated. Schedule your private showing today and discover what makes this home truly exceptional. (id:47351)
2321 - 2545 Simcoe Street N
Oshawa, Ontario
Fantastic investment opportunity in one of Oshawa's most sought-after condo communities. This modern 1+1 bed, 1 bath unit at U.C. Tower 2 is priced to sell fast, offering an excellent entry point for investors seeking stable income and long-term upside. The unit has a AAA TENANT Handled by Qterra Property Management, providing immediate cash flow and added peace of mind. Located in the highly desirable Windfields neighbourhood, this property benefits from strong and consistent rental demand due to its proximity to Ontario Tech University, Durham College, shopping, transit, restaurants, and quick access to Highway 407. Positioned on the 23rd floor with west exposure, the unit enjoys unobstructed views and stunning sunsets that enhance both tenant appeal and overall value. The bright, open-concept layout is filled with natural light from floor-to-ceiling windows, creating a functional and modern living space. The upgraded kitchen features stainless steel appliances, quartz countertops, contemporary cabinetry, and ample storage, seamlessly connecting to the living area and private west-facing balcony-an attractive feature for renters. The primary bedroom offers a comfortable retreat with a generous closet, while the versatile den functions perfectly as a home office, study area, or additional sleeping space, maximizing rental flexibility. Additional conveniences include in-suite laundry and an owned underground parking space, a key advantage for tenant retention. U.C. Tower 2 offers an exceptional collection of amenities including two fully equipped gyms, spin studio, yoga studio, business lounge, private study pods, co-working spaces, theatre room, games lounge, kids play area, outdoor terrace with BBQ stations, concierge service, guest suites, secure bike storage, dog park, and pet spa with dog wash. A turnkey, income-generating property in a prime location-ideal for investors seeking value, demand, and long-term growth. (id:47351)
809 Cameron Road
Papineau-Cameron, Ontario
Bungalow on 94 acres in Papineau Township. Main level features: 3 bedrooms, eat-in kitchen, living room with woodstove & patio doors leading to a large deck for all your entertaining. 4-pc bathroom with walk-in jet tub. Lower level includes: 1 bedroom, office, laundry room, workshop & plenty of storage. Also features: a 1-bedroom granny suite with a 4-pc bath. Oil/wood heat. Two car garage. Dug well & new septic. Large two-story building & garden shed. Four approved severances with surveys completed. Burritt's Creek runs through property. Access to ATV/snowmobile trails. Country living at its best! (id:47351)
468 Northern Ave
Sault Ste. Marie, Ontario
Get ready to live exactly where convenience meets comfort! This 4-bedroom home sits just steps from Sault College, local shopping, restaurants, and everyday essentials—perfect for anyone who wants less driving and more living. Step inside to a bright, welcoming layout with room for the whole crew. The main floor keeps life practical and easy with large principle rooms and the finished rec room offers a great hangout space whether you’re entertaining friends, working from home, or enjoying movie nights. And here’s where this property really levels up: you don’t just get a double attached garage, you also score a detached garage/workshop—ideal for hobbyists, small business tools, gear storage, or that dream “creative workspace” you’ve been imagining. Current rented for $670 per room x 3 and one room at $565. (id:47351)
13 King Street
Brockton, Ontario
Discover this charming, well-cared-for family home in the friendly community of Cargill-ideally located within easy reach of Bruce Power (25 minutes), Hanover (20 minutes), Walkerton (12 minutes), and Paisley (12 mintues). Offering 4 bedrooms (or 3 plus a spacious office) and 2 bathrooms (a full 4-piece and a convenient 2-piece), this home provides excellent flexibility for families, remote work, or multigenerational living. Inside, enjoy a warm and comfortable layout featuring a large living room for everyday gathering, along with a welcoming family room complete with a pool table and dry bar-perfect for relaxing or entertaining. A newer propane furnace keeps the home efficiently heated, and fibre internet ensures fast, reliable connectivity. Outside, the property continues to impress with a nice backyard, a side deck with privacy fencing, and a handy storage shed. The metal roof offers durability and peace of mind for years to come. Thoughtfully maintained and full of charm, this home blends small-town living with practical updates-an ideal opportunity in a central Bruce County location. (id:47351)
Bsmt - 31 Springhurst Avenue
Toronto, Ontario
Fantastic Studio Living With Open Concept Kitchen And 8.5Ft Ceilings @ South Parkdale. Conveniently Located Close To Qew, Gardiner Exp, Lakeshore Blvd W, High Park, Restaurants, Hospitals And More! (id:47351)
93 Lord Seaton Road
Toronto, Ontario
Well-Maintained 2-Storey Family Home With 4 Large Bedroom& 4 Washrooms In A Quiet Neighborhood. Main Floor Offering Large Living Room W/ Expansive Bay Window Welcoming Tons Of Natural Light, Wood Burning Fireplace, & Stunning Hardwood Floors.Lower Level Has Large Rec Room With Gas Fireplace, + In-Law Suite Or Basement Apartment Income Potential W/ Private Entrance From Back!Literally Backs Onto Tournament Park, Minutes To Owen Ps, Private Schools, French Immersion, Transit, Shopping, Hwy, And More! (id:47351)
2409 - 170 Bayview Avenue
Toronto, Ontario
Bright, functional and designed to impress. These are the views people move downtown for. This 770 sq ft southwest-facing 2 bedroom, 2 bathroom corner suite at RC3 delivers sweeping water views from the living space and a postcard-perfect skyline backdrop from the primary bedroom. The layout is genuinely livable, with floor-to-ceiling windows, an open concept main area and modern finishes throughout. The 108 sq ft balcony extends the space outdoors. Parking, a locker and two dedicated bike-storage racks give you the storage trifecta most units lack.RC3 is known for its bold architecture and energy-efficient build, paired with amenities that feel elevated: a sleek fitness center, outdoor pool, two-storey party room, lounge and co-working areas that actually get used, plus other thoughtful features throughout the building. The location hits every lifestyle box. Steps to Corktown Common, The Distillery District, Canary cafés, the Lower Don River Trail, the Bayview multi-use trail, TTC, and quick access to the DVP and Gardiner. Walk, bike or transit with total ease. An intelligently laid-out corner suite with light, room to grow into and convenience built into the day-to-day. (id:47351)
204 - 611 Wanaki Road
Ottawa, Ontario
REMENDOUS VALUE FOR A 2 BEDROOM/2 BATHROOM SUITE WITH DEN in sought after Wateridge Village. What could be better than living in this vibrant new community adjacent the Ottawa River? Ideally situated close to the RCMP, Montfort Hospital, CSIS, NRC, Rockcliffe Park and just 15 minutes to downtown. Built to the highest level of standards by Uniform, each suite features quartz countertops, appliances, window coverings, laundry rooms, bright open living spaces and private balconies. Residents can enjoy the common community hub with gym, party room and indoor and outdoor kitchens. A pet friendly, smoke free environment with free WIFI. Underground parking and storage is available at an additional cost. Book a tour today and come experience the lifestyle in person! Photos are of a similar unit. (id:47351)
625 Vaughan Road
Toronto, Ontario
In the heart of Oakwood Village, this mixed-use building offers incredible potential for those with vision. The property features a spacious retail storefront on the main level and a three-bedroom apartment above, both ready for a full re-imagining. The ground-floor commercial space offers excellent street visibility, large display windows, and a generous open layout - a great foundation for your future business or investment project. The upper unit provides three bedrooms, kitchen, and living area, presenting the chance to design comfortable living quarters, rental income, or a live-work setup. This property is ideal for buyers looking to renovate and create something truly their own. With solid structure, flexible layout, and zoning that supports a range of uses, it's a rare opportunity to shape a building to fit your needs and style. Located steps to shops, transit, and local amenities, Oakwood Village continues to grow with new businesses and community investment. Bring your plans, creativity, and contractor - this one is ready for transformation. An excellent chance to invest, restore, and make your mark in one of Toronto's most character-filled neighbourhoods. (id:47351)
927 - 15 Richardson Street
Toronto, Ontario
Live steps from Sugar Beach in this well-planned 2-bedroom, 2-bath condo with parking at 15 Richardson St #927. A private entry hallway creates welcome separation before the suite opens into an inviting open-concept living/dining area with southwest light and a Juliette balcony. The kitchen delivers a polished, modern look with European-style flat-panel cabinetry, under-cabinet lighting, soft-close hardware, composite stone counters and backsplash, and an integrated appliance package including a built-in fridge with bottom freezer, smooth cook-top, convection oven, panelled dishwasher and microwave hood-fan. Both bedrooms are fully enclosed with real doors, and the second bedroom works easily as an office, guest room or fitness space. Two full baths, in-suite front-loading laundry and secure card-access parking round out the essentials. The building offers 24/7 concierge and security, a fitness centre, yoga studio, co-working spaces, a boardroom and a shared rooftop terrace with BBQ. All of this in a south core location that puts the waterfront, lakefront trails, St Lawrence Market, restaurants, transit and quick highway access within easy reach. (id:47351)
1206 - 35 Saranac Boulevard
Toronto, Ontario
Stunning furnished 2+1 bedroom, 2-bathroom suite with balcony and spectacular unobstructed panoramic views in one of Toronto's most sought-after locations. This bright 845 sq. ft. unit features a modern kitchen with stainless steel appliances, updated bathrooms, and laminate flooring throughout. The north-facing exposure provides incredible skyline views and beautiful sunsets. Ample closet space and close proximity to shops, restaurants, malls, and everyday amenities.Residents enjoy exceptional building amenities, including a fitness centre, rooftop terrace, party room, visitor parking, games/recreation room, enter-phone system, and FibreStream internet availability. Lease includes air conditioning, common element maintenance, building insurance, and water. Available immediately. Parking available for $150/month (id:47351)
1109 - 375 King Street W
Toronto, Ontario
Enjoy Over 700 Square Feet Of Custom-Designed Space W/Floor To Ceiling Windows & Luxury Finishes. This Airy Sunlit Corner Suite Nestled Within The Heart Of King West Is In The Much Sought-After Condo Known As M5V (Leed Gold Standard Environmental Design). Enjoy Upscale Conveniences Like Tiff, Hop The King St Car, Walk Minutes To Subway Or Host Friends On Your Own Large Terrace That Comes With Bbq Included (Gas Line & Electric Outlet). Ss Bosch Microwave, Full-Size Porter& Charles Ss Dw, Convection Oven, Gas Stove Top, Double Ss Sink, Ss Liebherr, Counter-Depth, Fridge, Crate&Barrel Glass Shelf, &Master Chef Gas Bbq, Hunter Douglas Blinds, &Elf's. Engineered Hardwood Fls, New Electronic Bidet Washlet In Primary Bedroom. Customed Blackout Curtain in Primary Bedroom. (id:47351)
1 - 81 Gage Avenue S
Hamilton, Ontario
Located in the Crown Point neighbourhood and mere steps to Hamilton's historic Gage Park, this nicely updated unit boasts open concept kitchen/living room, great lighting, large windows ,luxury vinyl floors, stone countertops, stainless steel appliances (fridge & stove), Main floor bedroom with ample closet space, tiled 3 piece bathroom, rear deck and bonus front porch space. Close to many great amenities, with a Walking Score of 90, 81 Gage Ave South is walking distance to Gage Park, Hamilton Stadium - home to the Hamilton Tiger Cats and FC Forge professional Sports Teams, Ottawa St N shopping and restaurant district, recreation centers, schools, St. Peter's Hospital, convenience stores, McDonalds, Pizza Pizza, Hamilton Children's museum, escarpment rail trail, and much more for you to discover. No smoking, No pets. Central Air, Heat, Hydro, Internet, Laundry and Parking are an additional Flat Fee of$150.00/mth (id:47351)
81 Gage Avenue S Unit# 1
Hamilton, Ontario
Located in the Gibson/Stipley South neighborhood and mere steps to Hamilton's historic Gage Park, this nicely updated unit boasts open concept kitchen/living room, great lighting, large windows, luxury vinyl floors, stone countertops, stainless steel appliances (fridge & stove), Main floor bedroom with ample closet space, tiled 3 piece bathroom, rear deck and bonus front porch space. Close to many great amenities, with a Walking Score of 90, 81 Gage Ave South is walking distance to Gage Park, Hamilton Stadium - home to the Hamilton Tiger Cats and FC Forge professional Sports Teams, Ottawa St N shopping and restaurant district, recreation centers, schools, St. Peter's Hospital, convenience stores, McDonalds, Pizza Pizza, Hamilton Children's museum, escarpment rail trail, and much more for you to discover. No smoking, No pets Central Air, heat, hydro, internet, water, parking and laundry are an additional Flat Fee of $150.00/mth (id:47351)
A-1007 - 30 Upper Mall Way
Vaughan, Ontario
Welcome to 30 Upper Mall Way, Suite 1007. This Corner Suite boasts stunning views with plenty of natural light in every room a very sought-after design in this wonderful amenities-packed residence. This beautiful 2-bedroom plus den offers impressive views and a charming 40 sq. ft. balcony. With nearly 910 sq. ft. of living space, the suite features an open-concept layout, quartz countertops, stainless steel appliances, white kitchen cabinetry, and a blend of ceramic and laminate flooring throughout. Enjoy a wealth of exceptional building amenities, including; Concierge & security, Outdoor green roof terrace, Zen-inspired exercise room & yoga studio, Party room, private dining room with kitchen, Pet wash station, Ultra-connected study lounge, cyber lounge & sports lounge, Billiards room, media/game room, cards room & golf simulator, Guest suites and more Ideally situated just steps to the Promenade VIVA Terminal & Rapid Transit, library, parks, nature trails, golf, country clubs, community centre, schools, and all the conveniences of the Promenade Shopping Centre and nearby plazas-shops, restaurants, supermarkets, entertainment, and more. Enjoy easy access to major highways. One underground prime parking space is included-located close to the elevators. (id:47351)
60 Goulburn Avenue
Ottawa, Ontario
Welcome to 60 Goulburn Avenue, a stunning 2-storey detached home nestled in the highly sought-after Sandy Hill neighbourhood of Ottawa's Lower Town. This elegant residence seamlessly blends classic charm with modern amenities, offering 4 spacious bedrooms and 4 bathrooms across a thoughtfully designed layout spanning over 2,900 sq. ft. of above-grade living space.Step inside to discover bright and open living areas, where natural light pours in through generous windows, creating a warm and inviting atmosphere. The main floor features a formal living room, dining area, cozy family room with fireplace and a well-appointed kitchen. Upstairs, the primary bedroom boasts ample space, complemented by three additional bedrooms, a home office, laundry, and multiple bathrooms for comfort and convenience. The fully finished lower level adds additional living and recreation space, ideal for family gatherings or personal retreats.This home offers modern comforts including forced air heating, central air conditioning, and a wood/natural gas fireplace on the main level. The attached garage plus two driveway spaces provide ample parking, while the stucco and stone exterior and deck enhance outdoor enjoyment. Steps away from parks, shops, restaurants, schools, and public transit, allowing for effortless access to Ottawa's vibrant cultural and city amenities. With easy commuting routes and a welcoming, walkable neighbourhood, this property combines urban convenience with residential tranquility. Don't miss the opportunity to make this exceptional Sandy Hill residence your new home. (id:47351)
1a - 3200 Erin Mills Parkway
Mississauga, Ontario
Opportunity To Acquire A Well-Established Halal Meat And Grocery Store In A Busy Mississauga Neighbourhood. Nazeef Almarwa Halal Meat & Grocery Is Known In The Community For Its Fresh Halal Meats, Middle Eastern / South Asian Groceries, Spices, And Everyday Essentials, With A Loyal And Growing Customer Base. The Store Features: Prime, High-Visibility Location In Mississauga With Strong Walk-In Traffic And Nearby Residential Buildings; Fully Equipped Butcher Section With Display Fridges, Freezers, Counters, And Prep Area; Established Relationships With Trusted Halal Meat And Grocery Suppliers; Turnkey Setup - All Major Equipment, Shelving, And Chattels Included In The Sale; Attractive, Functional Layout With Room To Expand Product Lines (E.G., Prepared Foods, Bakery, Catering, Delivery Services). This Is An Excellent Opportunity For An Owner-Operator, Family Business, Or Investor Looking To Step Into A Profitable, Community-Focused Business With Strong Demand For Halal Products. (id:47351)
Ph 07 - 7167 Yonge Street
Markham, Ontario
Spacious And Bright High Demand Penthouse 1 Bedroom Unit At "World On Yonge" In Thornhill With1 Parking Spot and One Locker Included.9-Ft Ceiling, West Facing Unit. Modern kitchen with stainless steel appliances and granite counters, Very Functional Layout With No Wasted Space! Steps To Yonge & Steeles, Ttc & Viva At Door. Direct Access From Bridge To Indoor MallW/Supermarket, Retails, Food Court, Restaurant, Banks, Pharmacy, Walk-In Clinics. Dentist,Close To Public Transit On Yonge. 24/7 concierge service, visitor parking available, Walking Distance To All Your Daily Needs. (id:47351)
3205 - 395 Square One Drive
Mississauga, Ontario
New - never lived-in condominium features two spacious bedrooms and two full bathrooms, providing comfortable living for residents. The suite includes parking and a dedicated locker for additional storage needs. Interior Features Bright and open-concept layout, creating an inviting atmosphere. The modern kitchen is equipped with sleek cabinetry, and ample cupboard space, perfect layout for entertaining. Large windows allow natural light flow through the suite. Prime Location Square One District, STAK36 Condominiums offers unmatched convenience for residents. The building is located just steps away from Square One Mall, Sheridan College, Celebration Square, the Bus Terminal, GO Transit, and the forthcoming LRT. For commuters, quick access to highways 403, 401, and QEW ensures easy travel throughout the region. Outstanding Amenities: Fitness centre Rooftop terrace with city views Basketball court, BBQ area, Kids' playroom, Climbing wall, Meditation room & sauna24/7 concierge & security. Be the first to make this your home-It offers an ideal blend of comfort, convenience, and modern living-a must-see opportunity for prospective tenants. Please note floor plan is for reference only (id:47351)
71 - 1035 Victoria Road S
Guelph, Ontario
This well-managed, quiet complex near everything in Guelph's sought-after south end doesn't always have units available for sale - now is your chance! A wonderful opportunity for young families, downsizers, or even those looking to get into the market - this owner-occupied 1300+ square foot (PLUS finished basement) townhome is clean, cozy, and has been nicely maintained over the years with a new roof in 2025. Offering 3 bedrooms, it features an open-concept main floor living area, brightly lit by the westerly-exposed rear window and sliding door. There is a cozy yard, which is open to the playground amenity of the complex, a lovely feature for young families with little ones, or grandparents who frequently host their grandkids! Have peace of mind as you watch your kids play within eyesight of the your home, while the path behind also helps create a spacious separation/buffer space between other units in the complex, enhancing its feeling of privacy. Upstairs are three spacious bedrooms, with a large primary bedroom with two closets, and a large 4pc ensuite bath with tiled shower and soaker tub. There is also a main 4pc bath. The basement is finished and has been freshly painted in neutral decor, with a rec room, office nook, storage/utility room, laundry closet (with stackable machines and laundry sink), and more storage. Rough-in for another bath as well, and new rental water heater just installed November 2025. Parking for TWO cars with the attached garage and driveway, plenty of visitor spaces that are steps from this home, and a bus stop literally steps outside of the front door! Unit 71 at 1035 Victoria Road S. is situated within a very family-friendly complex, near the University of Guelph, the trails at the Arboretum, great schools (including the future secondary school), Victoria Park East Golf Club, shopping, and easy access to the 401. This one checks all the boxes! (id:47351)
400 Pigden Road
Madoc, Ontario
Welcome to this stunning custom-built 4-bedroom, 2.5-bath home nestled on a private, professionally landscaped 1.9-acre lot. Perfectly situated just 5 minutes from all amenities and ideally located between Toronto and Ottawa with convenient access to both airports, this home offers a rare blend of privacy, space, and accessibility. Step inside to a spacious open-concept design featuring a large foyer leading to a living room with a cozy electric fireplace perfect for relaxing or entertaining. The kitchen is a true show stopper, boasting a unique live-edge center island ideal for casual dining and gatherings, complemented by a large walk-in pantry for ample storage and functionality. Radiant in-floor heating throughout including the oversized double-car garage ensures year-round comfort. The primary bedroom was thoughtfully designed to offer a peaceful sanctuary away from the main living area with a luxurious 5-piece ensuite bath and an extra-large walk-in closet. 3 additional bright and spacious bedrooms, a 4-piece bathroom which is conveniently located for family and guests. An additional family room with a 2-piece bath provides flexible space suitable for an extra bedroom, home office, or media room. A main-floor laundry adds to convenience and practical living. Step outside to experience exceptional outdoor living with a covered porch perfect for all seasons, plus two dedicated fire pit areas ideal for entertaining or quiet evenings under the stars. A grand circular driveway enhances curb appeal and provides ample parking. Two versatile outbuildings offer extra storage, workshop space, or room for recreational gear. The home also includes a GenerLink hook-up for backup power, giving you a peace of mind during outages. This exceptional property combines custom craftsmanship, modern amenities, and serene privacy on a beautiful lot. Easy to show, schedule your appointment today and don't miss this outstanding opportunity. (id:47351)
306 - 208 Silvercreek Parkway N
Guelph, Ontario
Welcome home to this beautiful, two bedroom, top floor unit. This unit has plenty of windows drenching this over 1,000 square feet of finished living space with light. The living room has beautiful laminate flooring throughout and plenty of windows allowing ample natural lighting. The primary bedroom features a large walk-in closet, and your own private 3-piece ensuite washroom. The kitchen boasts ample storage, a dishwasher, updated backsplash, and an eat-in space large enough for a bistro-style dining set. This unit also has a formal dining room, and spacious living room which makes this a wonderful unit for entertaining family and guests. When you require additional space for large gatherings you can use the common room, and for overnight or out of town guests, for a small fee you can rent the guest suite. You also have access to the gym, library, and a fully stocked workshop for all your mending and tinkering needs. LSRC is a not for profit, non-denominational, senior lifestyle community. Its intent is to provide quality, reasonably priced senior lifestyle living for those living in Guelph. In addition, it is the wish of Lutheridge Seniors Residential Corporation to foster an atmosphere of positivity, and community for the benefit of all its residents. Lutheridge is a non-smoking building. This property is a Life Lease building, and requires cash only offers as no mortgage can be registered against a life lease, however no land transfer tax, or legal fees are paid on closing. The monthly fee includes property taxes and municipal water. (id:47351)
17 Queen Street N
Thorold, Ontario
Multi Family home located close to Brock University and Thorold City Centre. Situated on a double lot with possibility to sever a vacant lot. Main floor unit has 3 bedrooms, living room, eat in kitchen and full bathroom. Second floor unit has 3 bedrooms, full bathroom, eat in kitchen and living room. Perfect for generational families or as a student rental. Full basement could be developed as a third unit. The lot is 165 feet deep and features garden areas and fruit trees. There is a large 2 car detached garage perfect for the handy man/crafter or turn into an auxiliary unit. This is an excellent property with great investment upside with very good income potential. The home is over 2200 sq.ft plus an additional 1000 sq.ft in the lower level. This is a must see on your tour. (id:47351)
