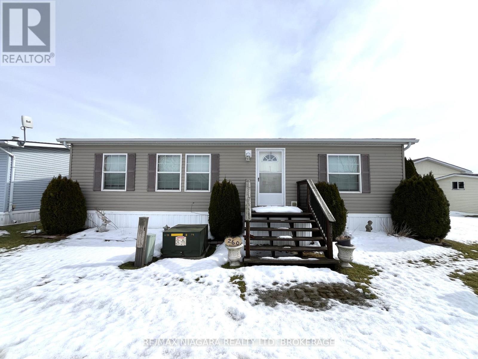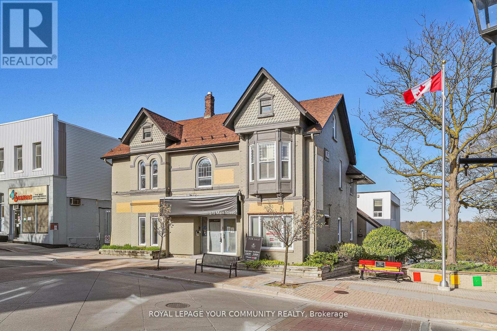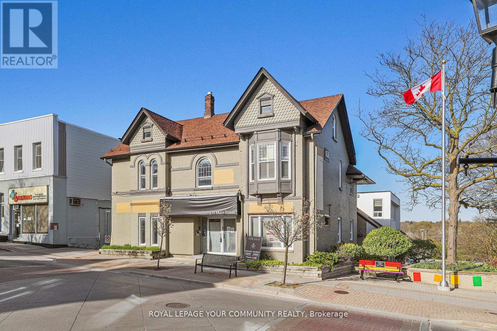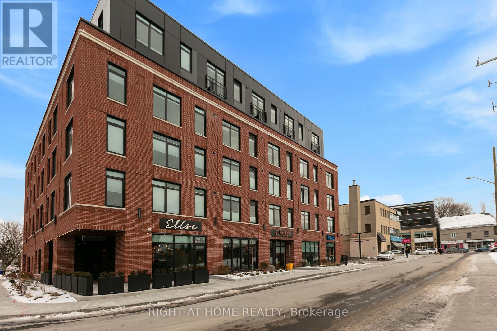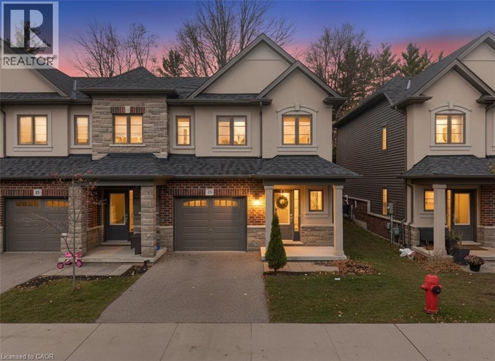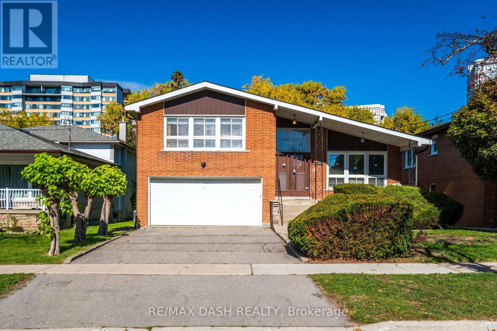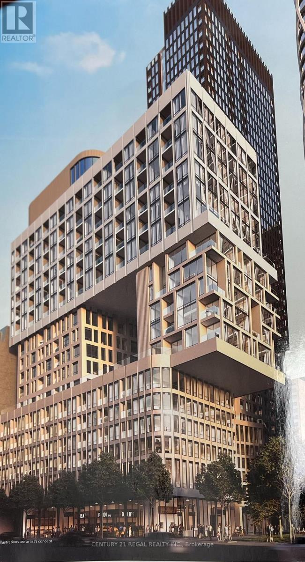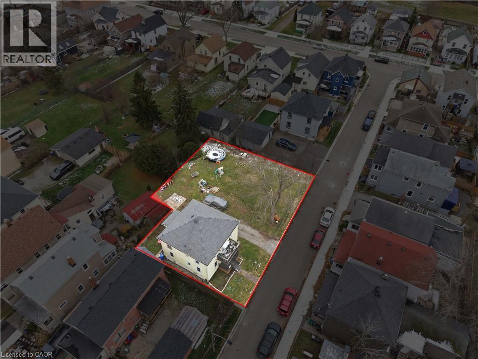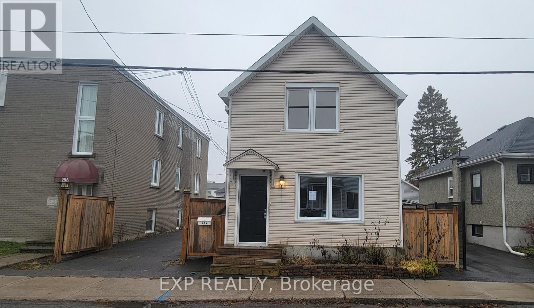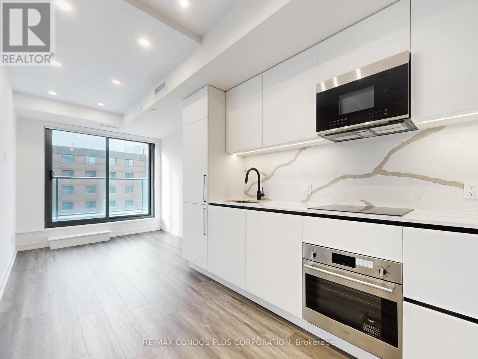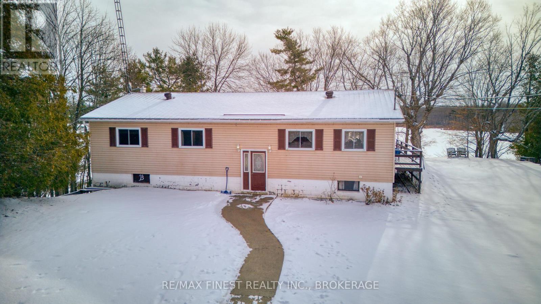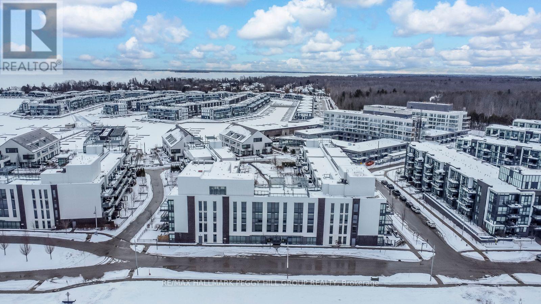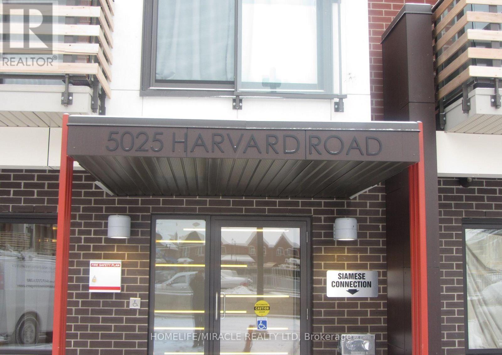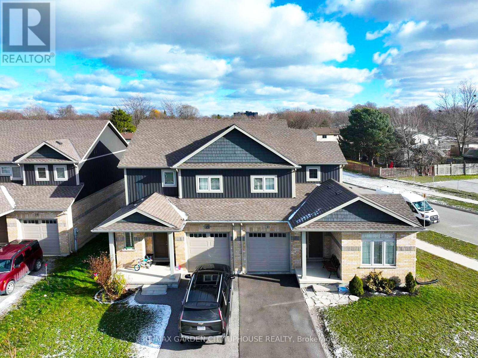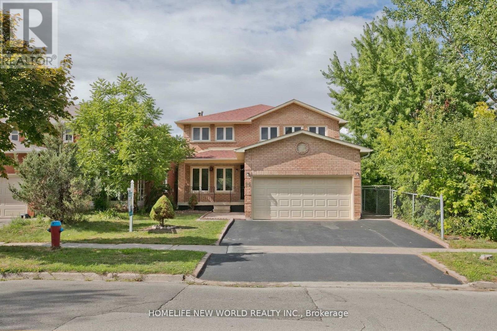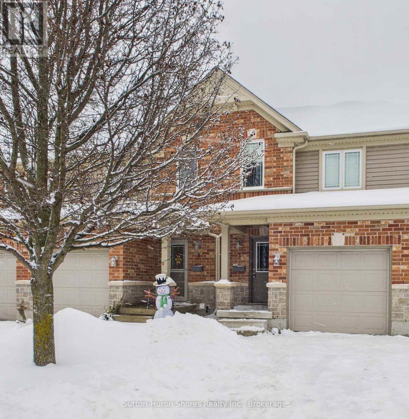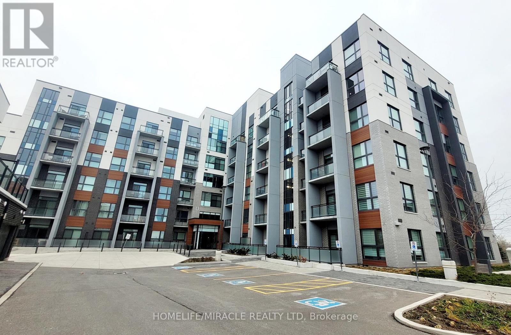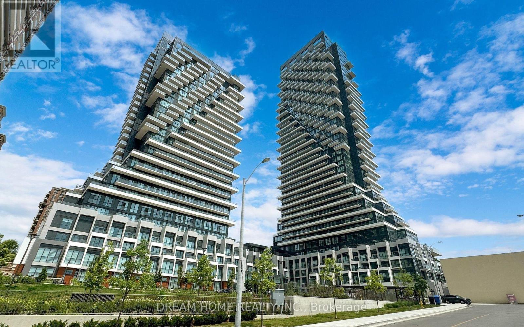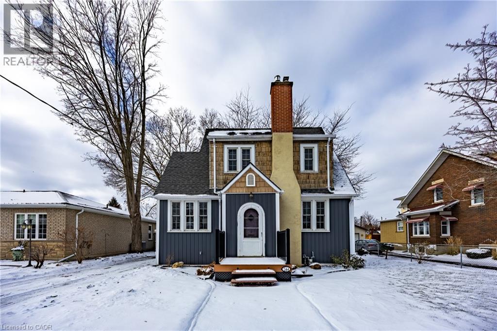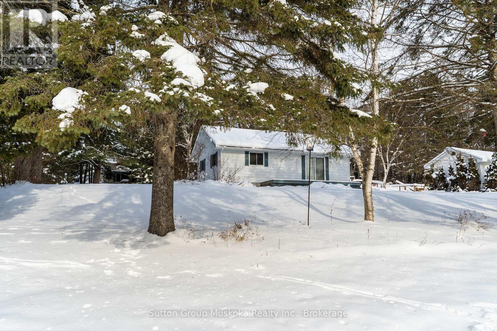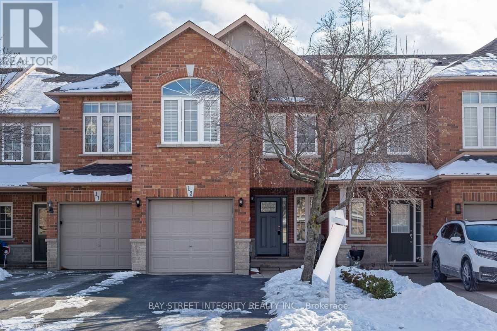260 - 3033 Townline Road
Fort Erie, Ontario
Located in Parkbridge's Black Creek Adult Lifestyle Community in Stevensville, ON. This gated neighbourhood is known for its peaceful natural surroundings-mature trees, a tranquil pond and creek, and sweeping countryside views-yet remains only minutes from the QEW, the U.S. border, and Lake Erie's shoreline. At the centre of it all is the impressive 12,000 sq ft Recreation Centre, offering heated indoor and outdoor pools, a hot tub, sauna, library, craft and games rooms, kitchen facilities, plus indoor and outdoor shuffleboard courts. Outdoor enthusiasts will appreciate the tennis courts, scenic walking and biking trails, and an active social calendar with options such as yoga, bingo, aerobics, and line dancing. This 1,092 sq ft bungalow features an open-concept layout ideal for comfortable living. The bright eat-in oak kitchen includes tile flooring and an island, flowing into a spacious living/dining area finished with vinyl plank flooring. Sliding doors lead to a generous back deck. The home offers two bedrooms and two full bathrooms, including a 3-piece bath with shower and 5-piece ensuite with double sinks and a walk-in closet. Additional highlights include front and rear decks, a full-size storage shed, and a double driveway. Located just straight down Oriole to Buffin from the main entrance. This is a land-leased community with an estimated monthly site fee of $949.14 (including taxes); water is billed quarterly at approximately $80. Recent updates include a new roof (2023) and a microwave and dishwasher installed in November 2024. (id:47351)
201 - 171 Main Street S
Newmarket, Ontario
** Location Location Location! Located in Historic Vibrant Downtown Newmarket Fronting on Main Street Great Opportunity To Lease A Commercial Multi-Use Unit. - 1893 Sq Ft. Landlord will bring Unit to Drywall Stage and Overhead Lighting. Unit has Potential for Ensuite Washroom ** Landlord Willing To Negotiate Free Rent Period For Tenant To Build Out Unit.** Office Space has Shared Washrooms in Building. Easy Access To Free Surface Municipal Parking Located Just Behind Building As Well As Plenty of Public Parking Available On Main St. Surrounded By Numerous Shops, Restaurants, And the New Postmark Hotel Located Across The Street. Steps from Numerous Amenities. (id:47351)
101 - 171 Main Street S
Newmarket, Ontario
Location Location Location! Located in Historic Vibrant Downtown Newmarket Fronting on Main Street Great Opportunity To Lease a Commercial Multi-Use Unit. - 1861 Sq Ft. ** Landlord Willing To Negotiate Free Rent Period For Tenant to Build out Unit** Office Space has Shared Washrooms in Building. Easy Access to Free Surface Municipal Parking Located Just Behind Building As Well As Plenty of Public Parking Available On Main St. Surrounded By Numerous Shops, Restaurants, And The New Postmark Hotel Located Across The Street. Steps From Numerous Amenities. (id:47351)
102 - 171 Main Street S
Newmarket, Ontario
Location Location Location! Located in Historic Vibrant Downtown Newmarket Fronting on Main Street Great Opportunity To Lease a Commercial Multi-Use Unit. - 1162 Sq Ft. Great Exposure (Next to Staircase from Free Municipal Parking) ** Landlord Willing to Negotiate Free Rent Period For Tenant To Build Out Unit.** Office Space has Shared Washrooms in Building. Easy Access To Free Surface Municipal Parking Located Just Behind Building As Well As Plenty of Public Parking Available On Main St. Surrounded By Numerous Shops, Restaurants, And The New Postmark Hotel Located Across The Street. Steps From Numerous Amenities. (id:47351)
509 - 377 Winona Avenue
Ottawa, Ontario
LIMITED TIME INCENTIVE - TWO MONTHS ' RENT-FREE and UTILITIES INCLUDED FOR A YEAR on a new Lease signed BEFORE Feb 28th! It doesn't get any better than this! Welcome to PostHouse by Azure, a brand-new boutique low-rise development perfectly located in the heart of Westboro. Step outside your door and enjoy the best of Westboro: local shops, cozy cafés, fine dining and hidden-gem restaurants, Westboro Beach, w/ newly renovated Pavilion, and miles of Ottawa River pathways. Commuting is effortless with transit along Wellington or Scott, plus quick downtown access via the Kichi Zibi Mikan parkway. PostHouse offers high-quality amenities including secure entry, high-speed elevator, storage lockers & bicycle storage, main-floor retail, a fully-equipped gym, and oversized rooftop patio complete with BBQ station + drop-in yoga classes. This one-bedroom unit is brand-new, never-been-lived-in, with modern features such as the kitchen with stone countertops and full-sized stainless-steel appliances, gorgeous bath with standing shower, and bright, large windows. Each unit features central heat and a/c controlled in-suite, in-unit laundry, six appliances and window coverings. Private terraces on select units. Opportunities like this don't come around often - get in touch with us today to secure your new home in the heart of Westboro. Get in touch with us today to make this one yours! (id:47351)
324 Equestrian Way Unit# 28
Cambridge, Ontario
Welcome to this stunning End-unit townhome nestled in a upscale community. Featuring a spacious open-concept layout, modern kitchen, and a decent backyard backing on to green space. 2nd floor offers a large primary bedroom with upgraded en-suite and 2 additional decent sized bedrooms. 2nd floor also offer a small space for your office. Unfinished basement can be used for home gym or additional storage. This home is a perfect blend of comfort and style. Close to all the amenities, beautifully landscaped surroundings, and convenient access to shopping, dining, top-rated schools and highways. Ideal for modern living in a prime location! Don’t miss it! (id:47351)
48 Russfax Drive
Toronto, Ontario
Welcome to 48 Russfax Drive. Beautifully maintained side-split on a generous 50 x 120 ft lot in one of North York's warmest, most welcoming neighbourhoods. This cherished family home has been lovingly cared for and now awaits its next chapter with a family ready to create their own memories and add their personal touches. This classic side-split design offers abundant space for growing families, featuring 4 bedrooms above ground - including a unique bonus bedroom tucked off the family room, perfect for a home office or creative studio. Step inside to discover gleaming hardwood floors that flow throughout the main living spaces and a spacious eat-in kitchen. The heart of this home is the generous combined living and dining room, an ideal backdrop for lively dinner parties. The inviting family room seamlessly extends your living space outdoors with a walkout to your own private backyard sanctuary, where mature trees provide natural shade and peaceful greenery. An added bonus: the separate rear walk-up entrance to the basement offers wonderful flexibility for multi-generational living, a home business, or simply convenient access. (id:47351)
512 - 121 St Patrick Street
Toronto, Ontario
Enjoy Modern Living At The Magnificent Artist Alley Condos! Located In The Heart Of Downtown Toronto, Close To Plenty Of Amenities, OCAD, Subway Station, And Parks! A Short Walk To The Eaton Centre, Theaters, Gyms, Restaurants, Shops And TTC. (id:47351)
11 Patsy Avenue
Welland, Ontario
Welcome to 11 Patsy Ave, a legal duplex in the heart of Welland, perfect for investors or owner-occupiers seeking a move in ready income property. This updated up and down duplex with two-two bedroom units features a vacant main floor unit and a tenanted upper unit. Each unit offers 2 bedrooms, 1 full bathroom, a bright living room and a full kitchen. Both units boast fresh neutral paint, updated lighting, and an abundance of natural light. Separate entrances, separate hydro meters, in separate gas meters, with 1 laundry unit which provides excellent tenant appeal. Additional updates include a gas furnace (2019), a new roof (2021), and a stove (2021) for the upper unit. The generous sub-dividable lot provides ample potential for future expansion, a garden suite or additional parking. This rare parcel in central Welland provides long term development potential while maintaining a spacious private yard. Perfectly situated on a quiet, family-friendly street, yet only minutes to brand new amenities near the Lincoln and King st and Prince Charles connections, and just a few minutes to the 4 Lane, Highway 406. The Welland recreational canal and biking and walking trails are just a block away. Whether you're looking to live in one unit and have the tenant help, or add a turn key cash flowing property to your portfolio, this renovated duplex delivers immediate flexibility and long term value. (id:47351)
292 Richelieu Avenue
Ottawa, Ontario
Attention investors! This updated single-family home offers comfort, flexibility, and great future potential. Zoned R4B, it supports a mix of low-rise, multi-unit housing-ideal for expansion or redevelopment.Inside, the bright main floor features an updated kitchen with plenty of storage, a convenient powder room, and a versatile flex room that can serve as a third bedroom or home office. The living area is warm and inviting. Upstairs are two generous bedrooms, a 4-piece bath, and a stacked laundry closet.Outside, enjoy a fully fenced yard, spacious rear lot, and a handy storage shed-perfect for outdoor living, gardening, or future plans. The location is unbeatable with easy access to downtown, the University of Ottawa, La Cité, and major amenities. In a fast-growing neighbourhood, this property offers strong long-term value.Thoughtfully maintained and move-in ready-don't miss this opportunity to invest in a thriving community! Property is Property is sold "AS IS" as per Schedule "A" (id:47351)
624 - 35 Parliament Street
Toronto, Ontario
Welcome to The Goode in Toronto's Distillery District! Brand-new 2-bedroom+den featuring 602 sf of interior living space, bright and sunny west exposure, functional open concept layout, and sizeable terrace. Modern and stylish interior with 9' smooth-finished ceilings, luxurious wide-plank laminate flooring throughout, pot lights, and floor-to-ceiling windows. Well appointed kitchen includes sleek European-style cabinetry, quartz counter tops, and mix of stainless steel and integrated appliances. Spacious and functional bedrooms and a den/study that is perfect for a home office. Conveniently located in the heart of the Distillery District with easy access to countless shops, restaurants, cafes, and more. Steps to Parliament St. and King St. E Streetcars, Toronto's Waterfront, the Martin Goodman Trail, and the 18-acre Corktown Common Park. Wonderful building amenities: state-of-the-art fitness center, yoga studio, outdoor pool and sun deck, landscaped gardens and fire pit, games room, party room, co-working area, concierge, bike repair station, and pet spa. (id:47351)
1182 Clement Road
Frontenac, Ontario
Sharbot Lake: Year-round waterfront Living on this 1.31 Acre home with 148' of Shoreline, offering a park like setting for children to play and families to gather. Lovingly tended Perennial Gardens highlight the already beautiful landscape. The location provides an exceptional view overlooking Hawley Bay on the East Basin of Sharbot Lake, with manageable stairs to the waterfront dock area. Great swimming off of the dock and ample room for docking your boat to explore the shores of Sharbot Lake. The home offers an open concept design with 3 Bedrooms and 2 bathrooms. A patio door on the Primary suite allows you to listen to the call of the loons while you fall asleep and the South east facing exposure lets you enjoy the morning sunset from the attached deck. A finished walk out basement with games room and den provides a space for hours of fun and entertainment for the whole family. Located minutes to the village of Sharbot Lake where you will find grocery store, pharmacy, bank, hardware store, cafe and restaurants, medical center, recreational activities and much more. (id:47351)
131 - 333 Sea Ray Avenue
Innisfil, Ontario
FULLY FURNISHED FOUR SEASON ESCAPE WITH OPEN CONCEPT LAYOUT, PARKING, STORAGE LOCKER & PREMIUM AMENITIES! This is the kind of place you escape to when weekends are meant for play, relaxation, and a little indulgence, where Friday Harbour becomes your personal four-season resort, and every visit feels like a mini vacation you never want to end. Picture slow mornings strolling the promenade with a coffee in hand, afternoons soaking up the vibe at the beach club or pool, and evenings filled with waterfront dining, live music, and that unmistakable energy that makes this destination so addictive. Golf days, marina views, kayaking, paddleboarding, nature trails, skating and seasonal festivals keep life here exciting year-round, while the fully furnished, ground-level space gives you a stylish home base to unwind and recharge. Thoughtfully styled with a relaxed coastal feel, the bright kitchen anchors the space with crisp white cabinetry, stainless steel appliances, subway tile and a generous breakfast bar made for casual meals, late-night snacks, and morning planning sessions before heading out to play. Oversized sliding doors flood the living room with natural light and lead to a private patio where leafy courtyard views create a peaceful backdrop for evening wine or post-adventure downtime, while the comfortable primary bedroom offers a calm, inviting retreat after full, fun-filled days. Even the spa-inspired bathroom carries that polished, hotel-style finish that makes every stay feel special, and with in-suite laundry, dedicated parking and a locker, ownership stays refreshingly easy. Perfectly positioned for investors chasing short-term rental potential, couples craving spontaneous escapes or cottagers wanting the energy of a resort without the maintenance, this is where lifestyle takes centre stage and every visit feels like a well-earned retreat. (id:47351)
8797 Pawpaw Lane
Niagara Falls, Ontario
Client RemarksAbsolutely stunning 2-storey home on a premium corner lot, loaded with builder upgrades and modern finishes throughout. This beautiful property features a striking stone and vinyl exterior with excellent curb appeal and a bright, open-concept interior designed for todays lifestyle. The main floor offers elegant hardwood and tile flooring, a spacious front office that can double as a bedroom, and a stylish kitchen with a large island, extended cabinetry, and ample counter space. The kitchen flows seamlessly into the dining area and great room, complete with a cozy gas fireplace and abundant natural light. Upstairs, the primary bedroom suite offers a luxurious five-piece ensuite and walk-in closet. Three additional well-sized bedrooms, a second-floor laundry room, and a full bathroom provide plenty of space for family and guests. The fully fenced backyard is ideal for outdoor entertaining, while the double driveway and double car garage offer ample parking and storage. Ideally located minutes from the QEW, top-rated schools, golf courses, wineries, and the world-famous Niagara Falls. Don't miss your opportunity to own this beautiful, upgraded home. Book your private showing today! (id:47351)
#314 - 5025 Harvard Road
Mississauga, Ontario
Spacious, Clean And Bright 2 Bedroom, 2 Bathroom Unit, Kitchen With Granite Counter Top, Steel Appliances, property also features Hardwood Floors, large windows, Ensuite Laundry, walkout to Balcony from the living room area, Across Erin Mills Town Centre, Close To Credit Valley Hospital, Close To All Other Amenities. (id:47351)
Lower - 11 Manhattan Court
St. Catharines, Ontario
Utilities included in this stylish all brand new one bedroom basement unit! 4 piece bathroom with soaker tub, stackable washer and dryer tucked away in a closet. A handy nook perfect to hunker down with your laptop. Bright and white eat-in kitchen and all new stainless appliances. Bedroom off the kitchen. Enjoy a cozy patio space right outside your door and private gated entrance. Quick access to the QEW, fitness centre, a few minutes to downtown and the Fairview Mall. (id:47351)
94 Weldrick Road E
Richmond Hill, Ontario
Welcome to a beautifully and newly renovated Detached 4+1 Bdrm Home , To Park!!! Stunning Well Maintained Walking Distance To Park, TNT super market, Plaza & Bus. Convenient Location For Every Need. (id:47351)
2 - 409 Joseph Street
Saugeen Shores, Ontario
This beautifully refreshed fully renovated condo, from top to bottom (almost $30k), combines comfort and convenience with new flooring throughout, fresh paint, and a modern kitchen backsplash. The home features three bedrooms on the upper level, a main-floor powder room, full bathrooms both upstairs and in the basement, and in-unit laundry located in the lower level. Set in a family-friendly area close to parks and Northport School, this property offers an ideal location for everyday living. The monthly maintenance fee includes grass cutting, garbage and recycling, snow removal other than the unit's driveway, building insurance, and common elements, providing a truly low-maintenance lifestyle. (id:47351)
6906 Hickling Crescent N
Mississauga, Ontario
Elite Pick Your Next Dream Home Awaits! This stunning property offers a legal basement apartment with 2+1 bedrooms and 2 washrooms providing income potential from day one, a unique sunroom perfect for year-round relaxation, a separate entrance for added privacy, a lovely family-sized kitchen along with a second kitchen ideal for large families or entertaining, a bright breakfast area, separate family and living rooms, a charming wood-burning fireplace, four spacious bedrooms on the upper level, EV charger and gas stove rough-ins for future convenience, stylish pot lights throughout, and a freshly painted interior ready for move-in. Located in the peaceful and highly desirable Meadowvale community, this home is surrounded by groceries, restaurants, schools, places of worship, and is just minutes from two GO bus and train stations offering the perfect blend of comfort, convenience, and income potential. (id:47351)
510 - 50 Kaitting Trail
Oakville, Ontario
Welcome to Mattamy built upgraded beautiful 1 Bedroom + 1 Den unit.9 feet ceiling. Upgraded kitchen with soft close cabinet, granite counter top with flush breakfast bar. Stainless steel appliances with over the range microwave. Washer/Dryer In-Suite laundry. W/O Balcony with beautiful view. Media wall. Bedroom with large picture window and mirrored closet. Smart home equipped keyless entry. Rooftop terrace, Gym/Exercise room. Close to major highways, hospital. Surrounded by many amenities. Short walk to school and shopping. Public transport at door step. Owned 1 Parking and 1 Locker. Internet included in monthly maintenance. (id:47351)
812 - 30 Inn On The Park Drive
Toronto, Ontario
A spacious condo with Approximately 700 Sqft of Interior plus a large Balcony in the coveted Leslie and Eglinton area of Toronto! This sophisticated condo offers an elegant blend of modern living and comfort with an abundance of natural light and stunning views. Spanning an impressive layout, this 1+1 bedroom, 2 bathroom residence includes a designated parking spot for added convenience. The open-concept design creates a seamless flow between the living and dining areas, enhancing the spaciousness of the home while large west-facing windows flood the interior with sunlight and provide breathtaking cityscape views. Luxurious Amenities including gym, rooftop pool and walking-tracks. Located in a prime neighborhood with easy access to public transit, major roadways, and a diverse array of dining, shopping, and entertainment options, this unit presents an ideal opportunity for anyone seeking a stylish and convenient living experience in one of Toronto's most desirable areas. Walking distance to the new Eglinton LRT, Sunnybrook Park, and Sunnybrook Hospital. (id:47351)
244 Kent Street S
Simcoe, Ontario
Whether you’re a young family, an active professional, or someone who simply values being close to everything, 244 Kent Street South offers the perfect mix of location, lifestyle, and lasting charm. Inside, the home blends classic character with thoughtful modern updates. Original details, such as chestnut wood trim and hardwood floors, nod to its heritage, while a renovated kitchen (2025) adjacent to the dining room is ideal for gatherings. Plenty of windows allow natural light to pour in. Upstairs, you’ll find three bright bedrooms and a refreshed three-piece bathroom (2016).Enjoy your peaceful backyard on a large deck—ideal for relaxing or entertaining. Set in a mature neighbourhood, this home puts you at the centre of it all. Stroll to local cafés, restaurants, and shops. Outdoor enthusiasts will love being close to parks and trails, while community-minded residents will appreciate proximity to the fairgrounds and the recreation centre. This home is a gem that delivers on charm, location, and modern value. (id:47351)
64 Spruce Drive
Huntsville, Ontario
This bungalow is on a lovely quiet street in the Village of Port Sydney and is waiting for your family to move in! This three bedroom, two bath home is in immaculate condition with a lower level family room and an oversized detached garage/shop. The detached 20 x 30 Garage shop is perfect for your vehicles and for that work/craft shop that you have always wanted! Garage is insulated, wired and has a wood stove for heating. The efficient kitchen layout is great for cooking and entertaining. A large entertaining deck is at the front of the home for those summer barbeques with family and friends. This home features a newer gas furnace and air conditioning, providing you with the comforts you enjoy! The property is in a great location located on a school bus route, and close to all the Village amenities of General Store, 3 Pines Lodge, North Granite Ridge Golf Course, Freshmart & Gas station, Community Centre and playground, Mary Lake waterfront beach and waterfalls. (id:47351)
13 Vansickle Street
Hamilton, Ontario
Come And See This Spacious 3-Bed Townhouse In Ancaster, Which Boasts A Warm And Inviting Atmosphere And Plenty Of NaturalLight. The Home Features A Fully Finished Walk-Out Basement That Leads To A Private Backyard. Additionally, It's Situated On A Court With ParkingFor Three Cars. The Eat-In Kitchen Has Ample Natural Lighting, Lots Of Storage And Counter Space. The Second Floor Has 3 Large BedroomsIncluding A Primary Bedroom With A Walk In Closet And An Ensuite Washroom. The Neighbourhood Is Child-Friendly And Conveniently Located CloseTo Bishop Tonnos Secondary School And Other Amenities, Including Shops, Restaurants, And Grocery Stores Such As Walmart And Costco. TheProperty Is Also Just A Short Distance From The Go Station, Highway 403, And Other Main Roads. Perfect for EV owners! The garage comes with a pre-installed EV charger (id:47351)
