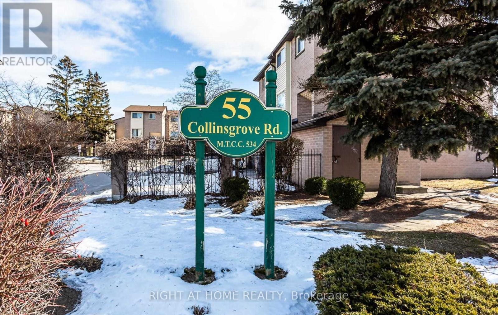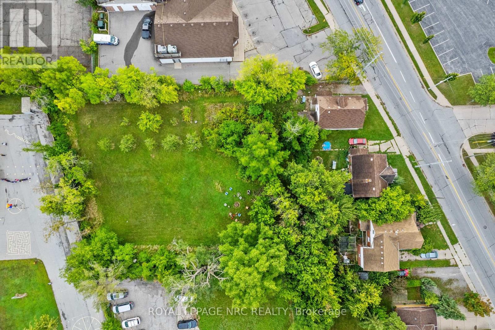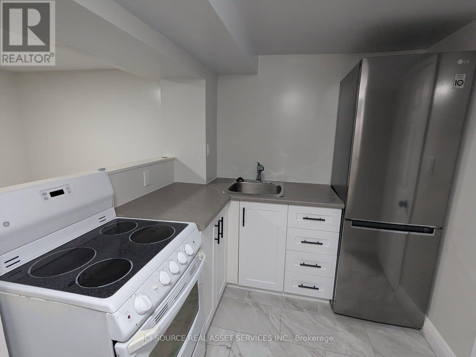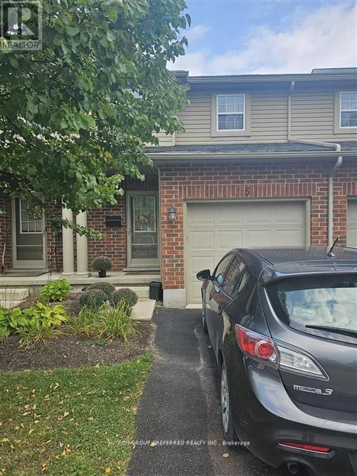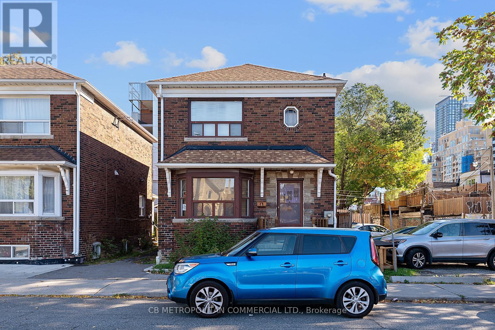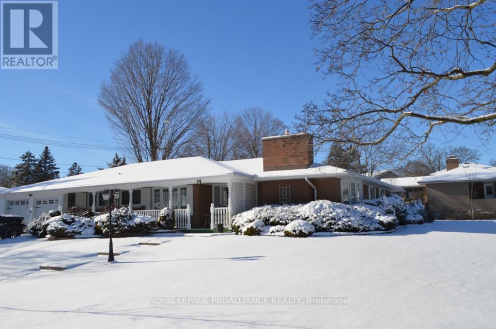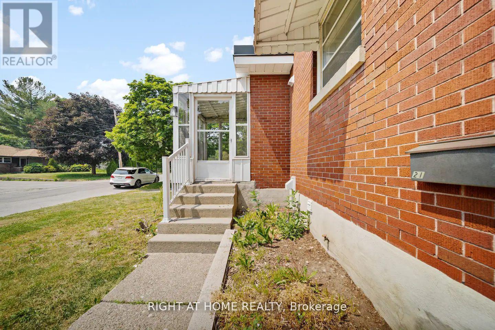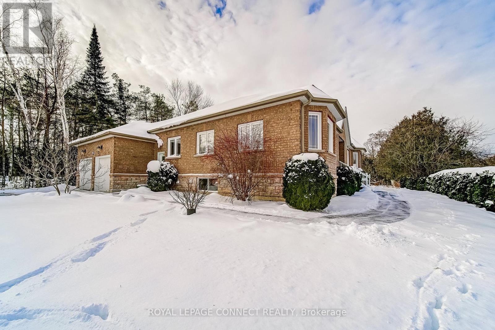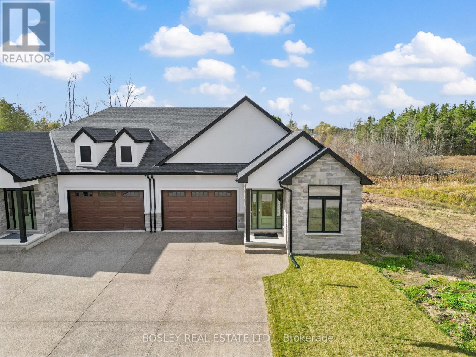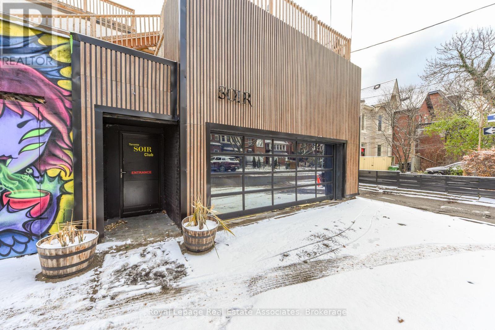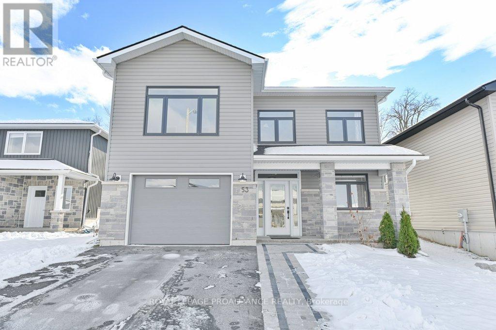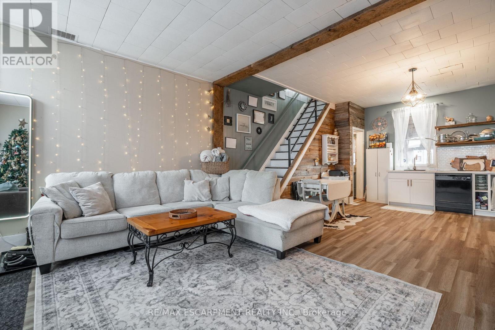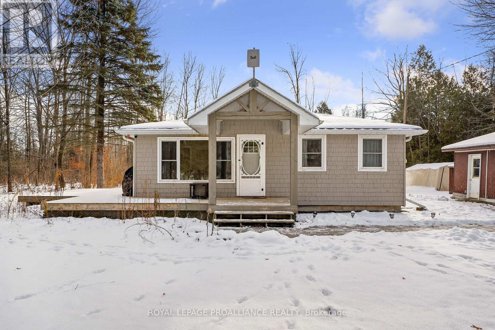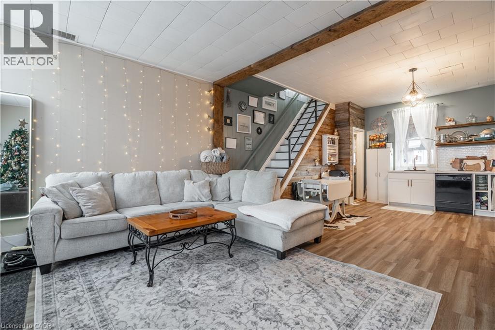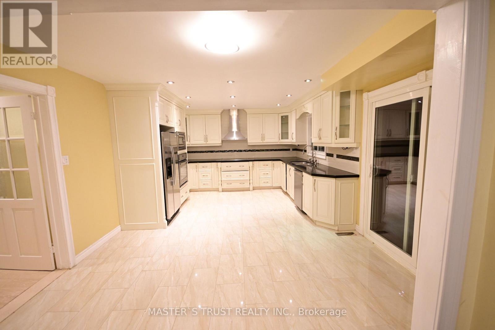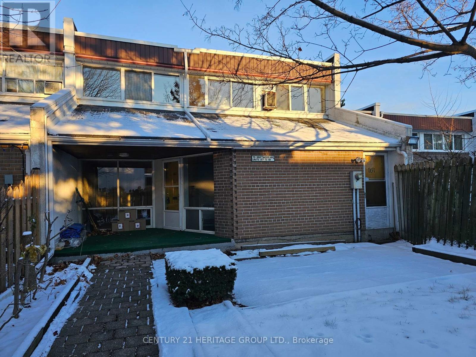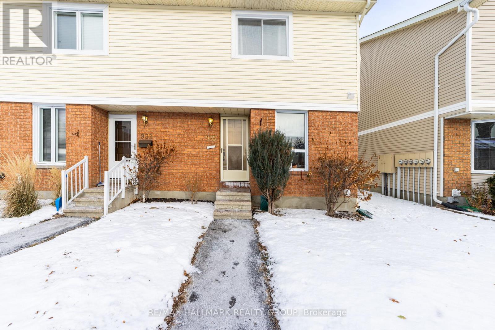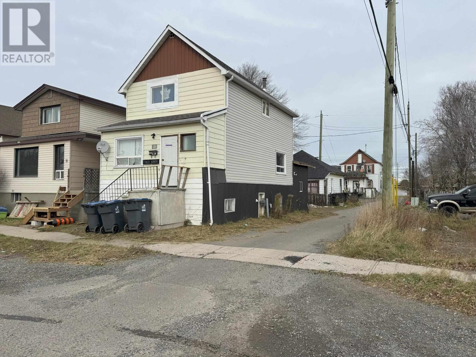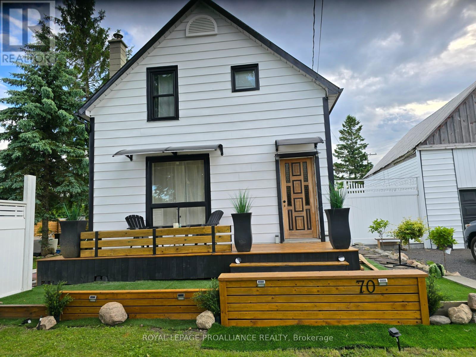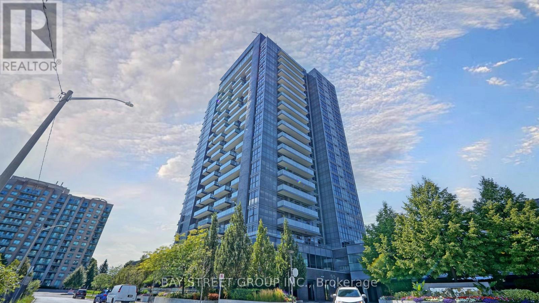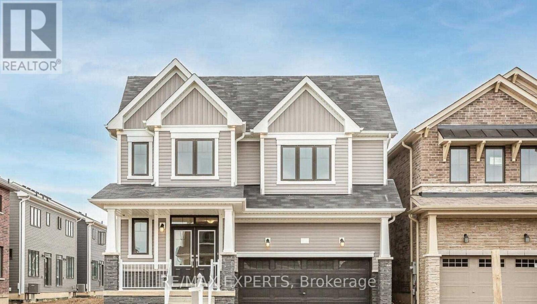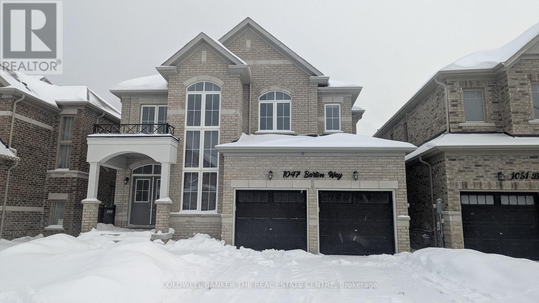255 - 55 Collinsgrove Road
Toronto, Ontario
Welcome to this incredible end unit townhouse with a walk-out basement, perfect for first-time buyers, investors, and anyone looking for a fantastic lifestyle. With its bright and spacious living areas, recent renovations, and fresh paint, this 3+1 bedroom, walk-out basement. This condo townhouse is a true gem. Enjoy the private backyard, convenient location, and easy access to top amenities, including Morning-Side Crossings Plaza, Hwy 401, Utsc, Centennial College, and Morning-Side Park.AC (2017),furnace (2025) (id:47351)
397-403 Carlton Street
St. Catharines, Ontario
Residential development site in the heart of north end St. Catharines. This desireable 1 acre site is zoned and approved for 11 storey, 124 unit building with up to 10,000sf commercial area, with the potential to expand. Site offers a favorable site specific zoning, with great density and freedom of design, that can be taken into Site Plan Approval. Currently has two single family houses and one duplex that are income producing. Ideally located near the corner of Carlton and Niagara St., within sight of Lester B. Pearson Park and Kiwanis Aquatics Centre, well served by public transit, schools, library etc. providing quick access to the QEW. Great walkability with easy access to grocery, retail and food service being positioned between three commercial areas of Fairview Mall, Scott and Vine, and Welland Ave. Desirable area with an established history of successful condo projects. (id:47351)
B - 6447 Culp Street
Niagara Falls, Ontario
Welcome to 6447 Culp Street a spacious and newly renovated 1-bedroom, 1-bathroom basement apartment in the heart of Niagara Falls. Perfectly positioned near Dorchester Road and just minutes from Fallsview attractions, this home offers a blend of comfort, convenience, and modern living. Step inside to find a bright, open-concept layout featuring a generous living and dining area, large windows with natural light, and a well-appointed kitchen with ample cabinetry. The one bedrooms provide plenty of room , while one full bathrooms offer added convenience. Located on a quiet residential street, this property offers easy access to schools, shopping, public transit, parks, and all the best that Niagara has to offer. this home checks all the boxes. *For Additional Property Details Click The Brochure Icon Below* (id:47351)
5 - 1059 Whetherfield Street
London North, Ontario
Nice and clean Townhome with garage located in quite community of North London, Close to uwo and all amenities. 3 Spacious bedrooms 2.5 bathrooms and fully finished basement. Patio at back. (id:47351)
15-17 Augusta Avenue
Toronto, Ontario
**DEVELOPMENT OPPORTUNITY** With its prime downtown location and compact size, the site presents an ideal opportunity for infill development, boutique retail, or continued parking operations. These two properties can be purchased together as a rare development assembly, offering a total combined area of approximately 4,313.25 sq. ft. and over 6,500 sq. ft. of total developable space (if another neighbour is incuded). Together, these properties form a unique assembly opportunity in a high-demand urban corridor-perfect for developers, investors, or visionary end users looking to create a landmark project in the heart of Toronto. (id:47351)
9 Parkview Heights
Quinte West, Ontario
Welcome home when you enter this 2400 Sq ft extended all brick bungalow located at 9 Parkview Heights. Easy access to marina, shopping, 401, and 8 Wing. No stairs on main floor. Spacious kitchen with loads of cupboards and counterspace, a separate main floor family room to relax. Formal entertaining living room, with gas fireplace. Main floor family room with access to patio. Three main floor bedrooms on a separate wing, primary with ensuite and walk-in closet. Main floor laundry room plus a 2 pce bath. Large deck and private rear yard plus patio. Full unspoiled basement. Enjoy the south facing sunroom for those lazy days. This all located on an oversize 120 by 110 lot with excellent landscaped grounds. (id:47351)
1006 - 180 Fairview Mall Drive
Toronto, Ontario
Stunning & Luxurious Vivo Condos in North York! 2 Bedroom, 2 Full bathrooms w/North South Exposure Corner Unit. Laminate Floor Throughout; Ensuite Bath At Master Bedroom & L-Shape Window Wrap Around 2nd Bedrooms. Nw Facing With Clear City View. Modern Kitchen With Stainless Steel Appliances. Master Bedroom With W/I Closet & Ensuite Bath. Excellent Location & Extremely Convenient At Don Mills Village. Door Steps To Fairview Mall, Subway Station, Ttc, Public Library. Easy Access To Dvp, Hwy 401/404.One Parking (id:47351)
Main Floor - 21 Thomson Street
Barrie, Ontario
Located in downtown Barrie, 2 bedroom apartment with a charming living space that offers convenience and comfort. With a well-equipped kitchen and a separate bathroom, it provides all the essential amenities for a couple or small family. Its prime location puts you in the heart of the city, with easy access to a variety of shops, restaurants, and entertainment options, making it an ideal choice for those seeking a vibrant urban lifestyle. Tenant is responsible for 100% utilities. (id:47351)
46 Alexander Boulevard
Georgina, Ontario
Two Road Frontages! Separate Driveway With 2 Car Garage! Ideal for Boat/Motor Home Storage, or Explore the possibility of an Auxiliary Suite or Severance! The custom-built bungalow in the heart of Jackson's Point is perfectly situated steps from the water and surrounded by a park, playground, and access to a residents' private, membership-only beach just down the street. This beautifully upgraded home features a stunning chef's kitchen with a large island & granite counters, ideal for cooking, gathering, and entertaining. The main level offers 4 bedrooms, including a newly renovated spa-like primary ensuite, along with two additional bedrooms each with their own private ensuites- a rare and luxurious feature. The fully finished basement adds exceptional versatility with 3 additional bedrooms, a second kitchen, and a separate entrance, making it perfect for multi-generational living, an in-law suite, or added income potential. Set on a private lot with a generous yard & deck. (id:47351)
503 Royal Ridge Drive
Fort Erie, Ontario
Incredible value for this 1,603 sq.ft. freehold bungalow townhome in Ridgeway! The interior floorplan is spacious, open, and beautifully finished with carefully selected finishing materials throughout. With a refined and welcoming decor palette, you will feel instantly at home in this newly built townhome. Part of a new home development in Ridgeway, this is one of three remaining townhomes that feature a full walk-out from the lower level. The exterior features a mix of brick, stone, and stucco, with the exposed aggregate concrete driveway adding to the curb appeal. Highlights of this home include engineered hardwood flooring, quartz counters and island in the kitchen, a tray ceiling in the living room, an expansive primary suite with a walk-in closet and full five-piece ensuite bathroom, numerous pot lights, higher-profile trim and casing, and main-floor laundry. Note the width of the glass doors off of the living room, which lead directly out to the covered deck with views of the green space in behind. Open House Sunday 2-4pm (excluding holiday weekends) or anytime by appointment. (id:47351)
81 Elm Grove Avenue
Toronto, Ontario
Exceptional opportunity in the heart of South Parkdale. This spacious property offers a versatile layout ideal for a variety of uses. The building provides ample interior space suitable for hospitality, lounge, entertainment, retail, or service-based operations. The main level offers an open, flexible floor plan with existing bar-style layout. Located steps to Queen St W, transit, and high-traffic pedestrian corridors, this property delivers excellent exposure and accessibility. Ideal for end-users, investors, or businesses seeking a strategic west-downtown location. (id:47351)
53 Meagan Lane
Quinte West, Ontario
Welcome to 53 Meagan Lane-an executive 2023 residence that elevates the standard of a modern new build. This turnkey luxury home is perfectly located with quick access to the 401, Belleville, and CFB Trenton. Within 2 km, enjoy downtown Frankford, the Frankford Tourist Park and Beach, the Trent River, golf, trails, playgrounds, shops, restaurants, and essential amenities-everything that makes this community so loved. Inside, bright sophistication defines the space with 9-foot ceilings, a stunning vaulted living room, and a seamless open-concept layout. The gourmet kitchen showcases an 8-foot quartz island and a full wall of glass-front cabinetry, while the living area offers warmth with a beautiful shiplap-framed fireplace. Main-floor laundry and a future-ready 200-amp service add convenience. The primary suite is a peaceful retreat with a walk-in closet and a spa-inspired ensuite featuring a custom glass shower and premium finishes. An 8-foot patio door leads to a private outdoor oasis with a deck, lower patio, perennial gardens, and a professionally landscaped, fully fenced yard with no rear neighbours. Enjoy an all-season gazebo, mature greenery, and a built-in natural gas barbecue hook-up-perfect for year-round entertaining. An elegant interlocking walkway enhances the home's curb appeal. Experience the best of Quinte West living with kayaking and fishing on the Trent River, nature trails, conservation areas, and family time at Frankford's sandy beach-all just minutes away. Better than new, this home offers exceptional craftsmanship, thoughtful design, and an elevated lifestyle. (id:47351)
A&b - 18 King Street
Haldimand, Ontario
Welcome to 18 King Street, a rare duplex opportunity in the heart of Cayuga. Perfectly situated just steps from the Grand River and within walking distance to local shops, schools, parks, and amenities, this property offers exceptional convenience and lifestyle appeal. This side-by-side duplex provides outstanding versatility for homeowners and investors alike. Whether you choose to live in one unit and rent the other, rent both for a strong income stream, or create the ideal multigenerational living setup, this property adapts to your needs. With residential and commercial zoning, the potential here is truly remarkable, offering flexibility for future development or business use. Each townhome-style unit features: 2 spacious bedrooms. 1 full bathroom. One dedicated parking spaces. A generously sized private backyard-perfect for entertaining, gardening, or family enjoyment. Well-located, highly functional, and full of opportunity, 18 King Street is a property with endless possibilities. Don't miss your chance to explore all that this unique property has to offer. (id:47351)
137 Puffball Inn Road
Trent Hills, Ontario
Welcome to your perfect getaway on Nappan Island - a cozy, move-in ready 2-bedroom, 1-bath home that's ideal for a first-time buyer or as a peaceful "home away from home." Step inside to an inviting open-concept living space where the kitchen, dining, and living areas flow together -with views out toward the water, offering a serene backdrop to your everyday life or vacation days. The layout is simple, functional and welcoming - perfect for relaxing evenings, weekend dinners, or entertaining friends. Outside, the property boasts a generous yard - plenty of space for kids to play, for dogs to roam, or for hosting family and friends during the summer. A detached garage offers convenient storage, while a charming 3-season bunkie/shop provides extra space. All this sitson Nappan Island, just a short 10-minute drive from Campbellford, Ontario - a small town with big charm. Campbellford lies on the scenic Trent-Severn Waterway and offers a welcoming community atmosphere, a historic downtown full of quaint shops, bakeries and local boutiques, and many amenities including a hospital, local bakery, and artisan-style shops. For outdoor lovers, Campbellford delivers: enjoy boating or paddling on the waterway or plan hikes and scenic walks at Ferris Provincial Park and across the picturesque Ranney Gorge Suspension Bridge - all within easy reach of your Nappan Island home. Whether you're looking for a quiet permanent residence, a weekend escape, or a family retreat - this home offers a rare combination: comfort, convenience, and natural beauty, all just minutes from a vibrant town community and waterfront lifestyle. Come discover your little slice of paradise - your home on Nappan Island awaits. (id:47351)
18 King Street Unit# A&b
Cayuga, Ontario
Welcome to 18 King Street, a rare duplex opportunity in the heart of Cayuga. Perfectly situated just steps from the Grand River and within walking distance to local shops, schools, parks, and amenities, this property offers exceptional convenience and lifestyle appeal. This side-by-side duplex provides outstanding versatility for homeowners and investors alike. Whether you choose to live in one unit and rent the other, rent both for a strong income stream, or create the ideal multigenerational living setup, this property adapts to your needs. With residential and commercial zoning, the potential here is truly remarkable, offering flexibility for future development or business use. Each townhome-style unit features: 2 spacious bedrooms. 1 full bathroom. One dedicated parking spaces. A generously sized private backyard—perfect for entertaining, gardening, or family enjoyment. Well-located, highly functional, and full of opportunity, 18 King Street is a property with endless possibilities. Don’t miss your chance to explore all that this unique property has to offer. (id:47351)
65 Farmstead Road
Toronto, Ontario
Easy Access To 401/404/DVP, Minutes To Ttc, Go Train, Bank, Restaurants, Church, Groceries, Parks. One Bus To Yonge Subway. Private Driveway And Garage, Hardwood Floor Thru-Out, Spacious Kitchen, Large Living Room And Dining Room, Central A/C. Top School York Mills CI Zone. (id:47351)
223 - 3465 Platinum Drive
Mississauga, Ontario
Good Opportunity in ridgeway Plaza. Looking for a commercial office unit in a prime location in GTA West for your new, current, or future business? Look no further! Located in a high-traffic new plaza that already has many businesses and restaurants, this unit offers great exposure and is situated in a prime spot at 9th Line and Eglinton Ave. With approximately 673 square feet, this unit is perfect for a variety of different uses. Don't miss out on the chance to be a part of this thriving business community. Vacant Possession is available (id:47351)
161 - 70 Driftwood Avenue
Toronto, Ontario
Renovate to your taste and design. End unit for additional privacy. The "utility room" can easily be converted to an office, a bedroom or a den. Hardwood floors under remaining carpet. Conveniently located within walking distance of the Finch LRT, bus stop on Driftwood and shopping at Jane and Finch. Close to schools and York University. Amazing opportunity to make it your own amazing personal home or a flip. Private yard alone is 25' x 25', plus a terrace at the entrance. (id:47351)
29 - 935 Cookshire Crescent
Ottawa, Ontario
It's here! Your first home - to start 2026 maybe?? Within easy walking distance to stores, eateries, etc, this family friendly condo is a freehold end unit 2 bedroom 1.5 bath townhouse in a very desirable neighbourhood located so close to schools, the highway, transit & more! Plus, this unit comes with 2 parking spaces! Rent out the extra if you'd like! This could all be yours to start the new year if you're ready! With an updated main bath already completed upstairs, make your new home to your liking with new flooring & a fresh coat of paint! Whip up your favourite meals & enjoy them with family &/or guests in your lovely open concept dining/living room. Easily see the kids playing out back in your yard with your wall of windows that bring in so much natural lighting! Relax with your favourite cup of joe, glass of vino, or other drink of choice as the kids have now gone downstairs to play or watch movies in your family rec room. Ahhh... this is the life! (id:47351)
113 Robertson St
Thunder Bay, Ontario
New Listing. Entry Level Rental Property. 3 Units, Two 2 Bedroom and 1 Bedroom, Fully Rented, Lots of Room to Increase Income. Basement Area Has Separate Entry with Coin Laundry. (id:47351)
70 Belleville Street
Prince Edward County, Ontario
Available for short term, furnished lease, in charming Wellington. This home perfectly blends modern luxury with village convenience, offering the ideal stay throughout the season. Fully renovated and stylishly furnished home - move right in and enjoy a sophisticated living space. The main floor features a seamless open concept living and dining area, perfect for entertaining and relaxing. Directly from the dining room is an elegant gourmet kitchen boasts all new appliances including a dishwasher making meal prep a delight. The main floor includes a bedroom with a convenient attached bathroom and a sleek walk-in shower. The second floor offers two traditional bedrooms, providing a quiet retreat with a spacious 4-piece bathroom. With highspeed internet, this home is the perfect space for a comfortable stay, work and entertainment. You are just a short walking distance to everything the village has to offer. Wellington Harbour, the public beach, restaurants, grocery store, pharmacy, boutique shops, library, coffee shops and the local park. Enjoy Prince Edward County living at it's finest. (id:47351)
503 - 55 Oneida Crescent
Richmond Hill, Ontario
Stunning SkyCity Condo by Pemberton - Richmond Hill's Premier Address. Welcome to this bright and spacious residence in the heart of Richmond Hill, offering the perfect balance of style, comfort, and convenience. With 895 sq. ft. of interior living space plus a generous 192 sq. ft. balcony, this home showcases unobstructed southern views that fill the unit with natural light throughout the day. The open-concept design features soaring 9-foot ceilings and elegant hardwood flooring, creating a sophisticated and airy ambiance. Two separate walkouts lead to the oversized balcony-ideal for morning coffee or evening relaxation. The gourmet kitchen is thoughtfully designed with custom cabinetry seamlessly blending functionality with modern design. The primary suite includes a spacious walk-in closet and a sleek 4-piece ensuite bath. A second bedroom and additional bathroom provide comfort and flexibility for families, guests, or a home office setup. Residents of SkyCity enjoy resort-inspired amenities, including an indoor pool, fitness centre, party room, and a beautifully landscaped garden patio with BBQ areas. Located just steps from Richmond Hill City Centre, Red Maple Public School, community facilities, transit options (Viva, YRT, GO Station), and an array of shopping and dining-including Hillcrest Mall-this property also offers easy access to Hwy 7, 407, and 404for stress-free commuting. This residence combines modern luxury with an unbeatable location. (id:47351)
72 Malcolm Crescent
Haldimand, Ontario
Spacious detached home in Caledonia, nestled in a friendly, safe, and growing community. Offering approximately 2,800 Sqft of living space with 4 bedrooms and 3.5 bathrooms, this property features over $20,000 in upgrades! Highlights include hardwood floors throughout the main level, LED pot lights, 200-amp service, side entrance, electric vehicle rough-in, and a 3-piece rough-in in the basement. The open-concept layout is introduced by a double-door entry, leading to a large primary bedroom with a walk-in closet and a luxurious 5-piece ensuite. Built by Empire Homes, this residence also boasts a spacious family-sized backyard and is conveniently located near scenic trails, bike paths, top-rated schools, and major highways. (id:47351)
< - 1047 Barton Way
Innisfil, Ontario
Modern 2762 Sq ft Regatta Model Bright And Open Main Floor Plan Features Stainless Appliances And Attached Pantry, coiffured ceiling treatments. 10ft ceiling on main floor, Master Bedroom With 5 pc Ensuite Bath (deep tub and Glass shower) And 2 Walk-In Closets, Double Car Garage With Inside Entry. Granite counter top, Porcelain tile flooring in Kitchen, bathrooms and entry, Hardwood Flooring in Great and Family rooms. Double Car Garage With Inside Entry and 2 garage door openers. Fenced Yard, Parking For Two Additional Cars. Great Commuter Location. Close to Lake Simcoe. No pets. No smoking. Tenant To Pay All Utilities. Hot water heater is a rental to be paid by tenant. (id:47351)
