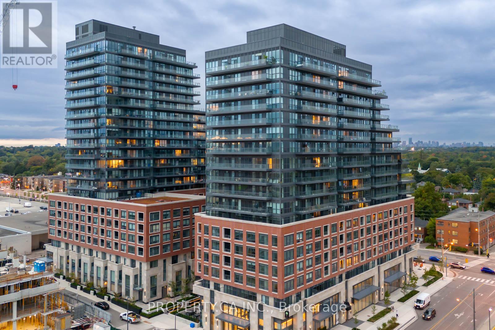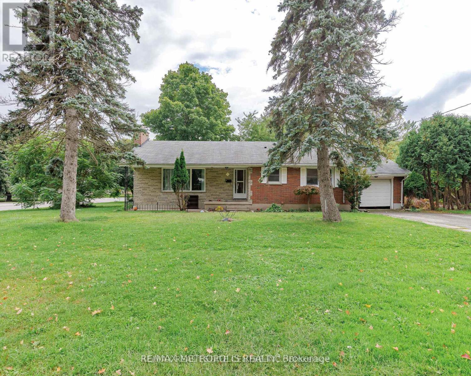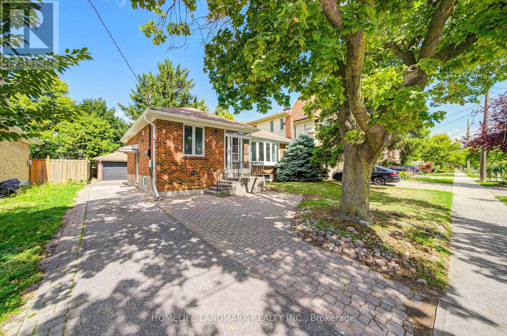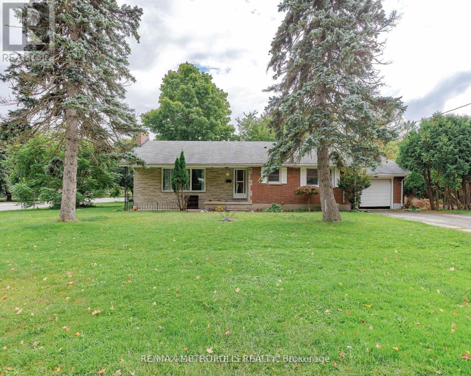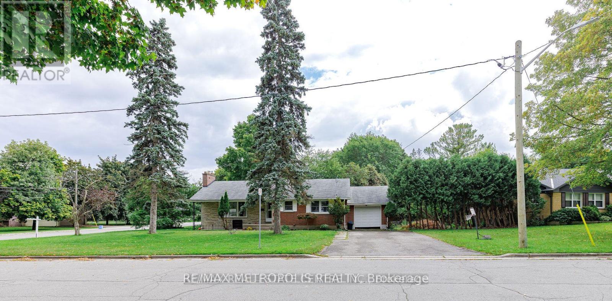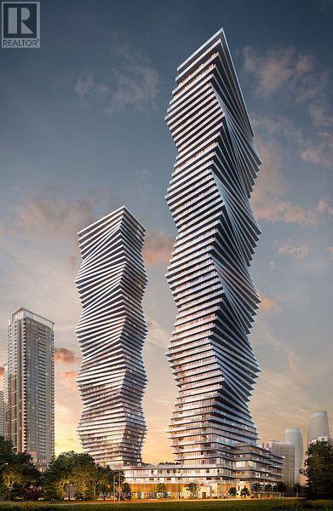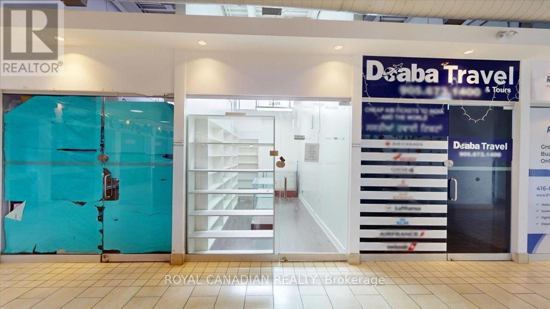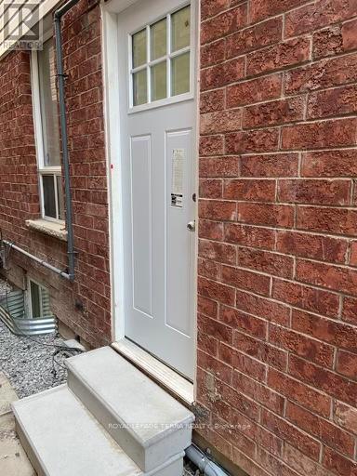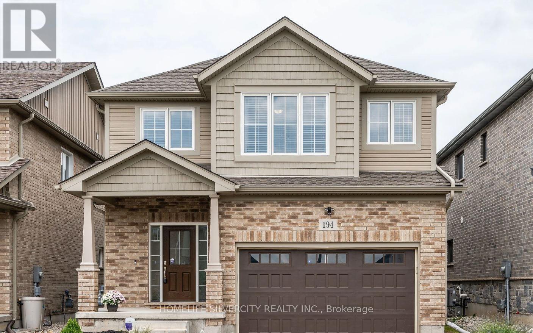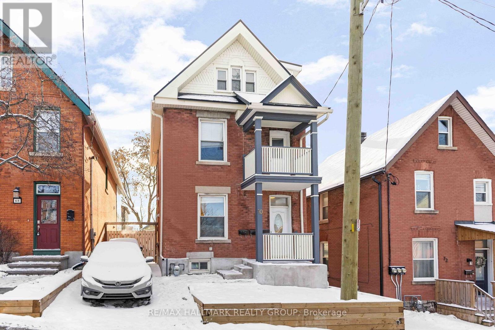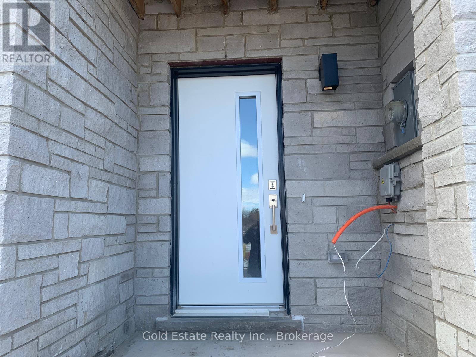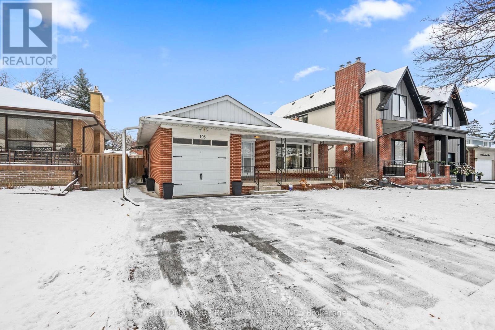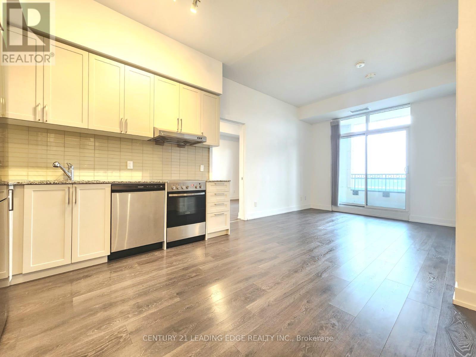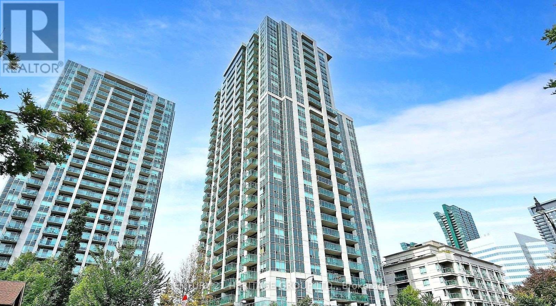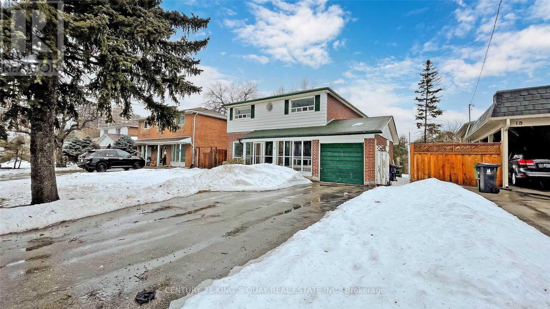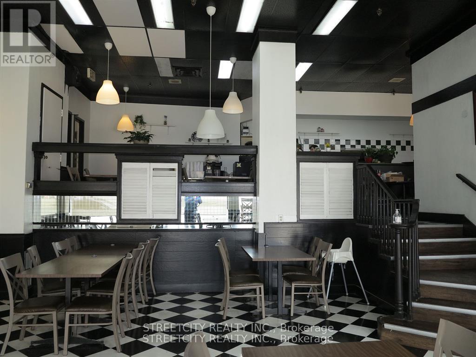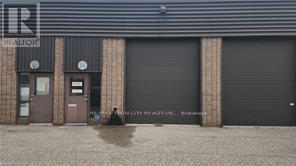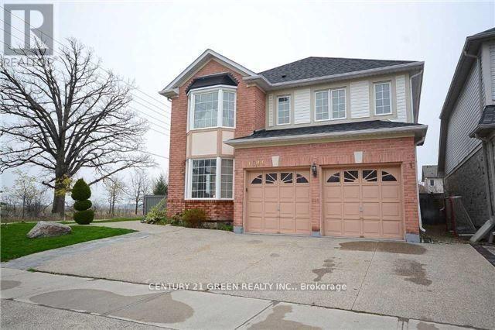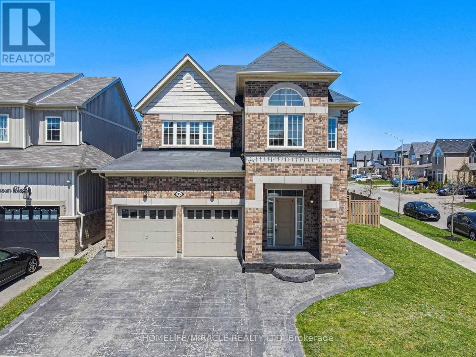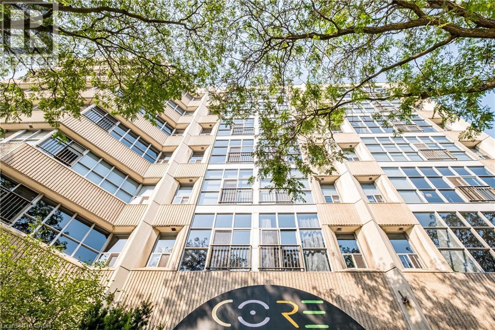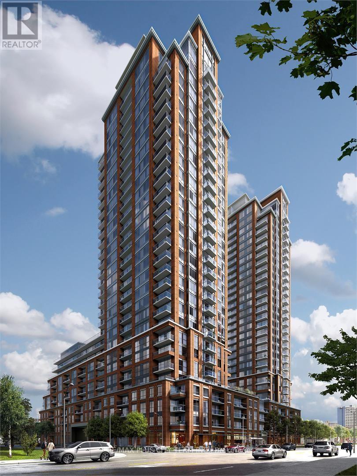303 - 33 Frederick Todd Way
Toronto, Ontario
Welcome To Sought-After Upper East Village, Leaside's Newest Luxury Condo Building. Gorgeous & Spacious 2 Bed 2 Bath Unit with extremely Functional layout. Enjoy Integrated Kitchen Appliances,Sleek Modern Finishes, Ensuite Laundry. Steps To Lrt Laird Station, Transit, Sunnybrook Park, Top-Rated Schools, Numerous Restaurants, Homesense, Canadian Tire, Marshalls & More! Enjoy Amazing Amenities: 24 Hr Concierge, Indoor Pool, Cardio/Weight Room, Outdoor Lounge With Fire Pit & Bbq And Private Dining. Close To Don Valley Parkway, Sunnybrook Hospital, Aga Khan Museum & Edwards Gardens. THIS Is Condo Living At It's Finest. Upper East Village is the premier choice for those who desire to have it all and enjoy the best of life in the heart of Leaside. (id:47351)
Main - 73 Edgar Drive
London North, Ontario
Discover a rarely offered corner-lot home showcasing a bright, open-concept layout with generous principal rooms and updated finishes throughout. Large windows fill the space with natural light, complementing the modern eat-in kitchen featuring granite countertops and ample cabinetry. The main level provides four well-proportioned bedrooms and convenient ensuite laundry, creating a comfortable and functional living environment. This thoughtful layout is ideal for extended living arrangements or additional space for various household needs. A spacious driveway and attached garage provide extensive parking options. Set within an established area surrounded by mature trees, this home offers easy access to nearby green spaces, everyday amenities, and key city destinations. The location supports effortless connectivity to transit, academic institutions like Fanshawe college/Western university, recreational facilities, and major points of interest. A tremendous opportunity to secure a versatile property with appealing indoor and outdoor space in a well-situated, thriving neighbourhood. (id:47351)
Basement - 4616 Metcalfe Avenue
Mississauga, Ontario
Beautifully renovated basement in a fantastic, high-demand neighbourhood, offering a modern kitchen and updated bath in a detached home that backs onto a greenbelt with sunny southwest exposure. This bright and exceptionally clean space is located within the boundaries of top-rated schools, including John Fraser SS, St. Aloysius Gonzaga SS, and Credit Valley Hospital, Erin Mills Town Centre, restaurants, grocery stores and public transit all just steps away. A rare opportunity to lease a well-maintained unit in one of Mississauga's most desirable communities. (id:47351)
176 Mckee Avenue
Toronto, Ontario
Renovated 3+1 bedroom with two washrooms house located in the Earl Haig SS & Mckee PS district. Features hardwood floors, brand new updated kitchen with a washer and dryer. New baths and with a large familly room which with large windows. Separate basement entrance with another set of washer and dryer. Big deck with a indoor parking and three outdoor parkings. Quick Access to highways and minutes to subway and bus station. Welcome new comers and small family. (id:47351)
Basement - 73 Edgar Drive
London North, Ontario
Discover a rarely offered corner-lot home showcasing a bright, open-concept layout with generous principal rooms and updated finishes throughout. Large windows fill the space with natural light, complementing the modern eat-in kitchen featuring granite countertops and ample cabinetry. The finished lower level, complete with its own private entrance, offers a three-bedroom secondary suite designed with flexibility in mind. This thoughtful layout is ideal for extended living arrangements or additional space for various household needs. A spacious driveway and attached garage provide extensive parking options. Set within an established area surrounded by mature trees, this home offers easy access to nearby green spaces, everyday amenities, and key city destinations. The location supports effortless connectivity to transit, academic institutions like Fanshawe college/Western university, recreational facilities, and major points of interest. A tremendous opportunity to secure a versatile property with appealing indoor and outdoor space in a well-situated, thriving neighbourhood. (id:47351)
73 Edgar Drive
London North, Ontario
Discover a rarely offered corner-lot home showcasing a bright, open-concept layout with generous principal rooms and updated finishes throughout. Large windows fill the space with natural light, complementing the modern eat-in kitchen featuring granite countertops and ample cabinetry. The main level provides four well-proportioned bedrooms and convenient ensuite laundry, creating a comfortable and functional living environment. The finished lower level, complete with its own private entrance, offers a three-bedroom secondary suite designed with flexibility in mind. This thoughtful layout is ideal for extended living arrangements or additional space for various household needs. A spacious driveway and attached garage provide extensive parking options. Set within an established area surrounded by mature trees, this home offers easy access to nearby green spaces, everyday amenities, and key city destinations. The location supports effortless connectivity to transit, academic institutions like Fanshawe college/Western university, recreational facilities, and major points of interest. A tremendous opportunity to secure a versatile property with appealing indoor and outdoor space in a well-situated, thriving neighbourhood. (id:47351)
5806 - 3900 Confederation Parkway
Mississauga, Ontario
This contemporary versatile 2Bed+Flex/2bath suite is located in the award-winning luxurious residence of M City 1. Flex can be used as a 3rd bedroom. This bright living room area flows seamlessly into the expansive balcony with a lake Ontario view. The primary bedroom includes a large walk-in closet and 3 pc ensuite. Enjoy world-class amenities including state-of-the-art fitness centre, outdoor pool, party rooms, indoor/outdoor playgrounds for kids, saunas, sports bar, rooftop terrace with BBQ and dining area and much more. Located in the heart of Mississauga, steps away from Square One, dining, entertainment and public transit. Close to Sheridan College and UTM. Easy access to major highways. One parking included. Don't miss this opportunity to make this luxury suite your new home. Parking maintenances are included on the maintenance fees. (id:47351)
2a04 - 7215 Goreway Drive N
Mississauga, Ontario
Introducing a rare chance to own a 158 sq ft unit in the heart of Westwood Square's food court-one of Mississauga's busiest commercial hubs. This unit offers constant visibility and exposure, benefiting from heavy foot traffic generated by the mall's diverse tenant mix, anchor stores, community services, and the adjacent transit terminal. While located in the food court, the unit's configuration allows for a wide variety of uses beyond food, including retail, service businesses, or professional office operations. Designed for maximum efficiency, the space is easy to set up, manage, and maintain, making it an excellent choice for small business owners or entrepreneurs seeking a high-exposure, affordable location. Westwood Square's consistent customer base, ample parking, and convenient transit access contribute to a strong potential for business success. Close To All Major Banks Like TD Bank, Royal Bank, Scotia Bank, CIBC Bank, BMO & ICICI Bank. (id:47351)
44 Howling Crescent
Ajax, Ontario
Absolute showstopper!! Introducing newly build spacious one bedroom and 1 bath basement unit with a private entrance located in quiet neighborhood located in South East Ajax for lease. This unit has an extra space to set up a home office/ storage/ etc. This property is flawless with its elegant finishes. In addition, it is a spacious unit which features a modern kitchen with upgraded cabinetry, quartz counters, pot lights and Vinyl flooring throughout. Quick access to shopping centers, public schools, groceries stores, public transportation, essential services, gyms, and restaurants. The unit also has a separate laundry (washer & dryer) and dishwasher available onsite. 30% utilities will be paid by tenants. Newcomers and students are welcome. Photos are from previous listing please add to the remarks. (id:47351)
Basement - 194 Eaglecrest Street
Kitchener, Ontario
Welcome to the Gorgeous Legal Walkout Basement With 1 Bedroom, 1 Washroom and 1 Kitchen located at one of the most desirable neighbourhoods-River Ridge. Oversized windows with abundant natural lights, open concept kitchen, stainless steel appliances, Living & dining area next to the sliding door overlooking the gorgeous views with separate laundry in Basement. Fully fenced and private backyard. Great Location Close to schools, shopping plaza nearby, minutes to HWY 85 and and walking distance to Kiwanis Park, soccer field, recreational trails, leash-free dog park, public outdoor pool, canoe launch, and Grand River. (id:47351)
3110 Dunrobin Road
Ottawa, Ontario
AMAZING 100 ACRES, the property is ZONED RU & EP3, GREAT POTENTIAL TO SEVER ONE PARCEL OF 10 ACRES. 50 FEET DEEP GRAVEL ROAD FROM THE ENTRANCE. Located near schools & the popular Bill Mason Centre, approximately 20 minutes to Kanata, 30 minutes to central Ottawa. Golf, lakes & the Ottawa River within a few minutes drive. Vendor may take back a first mortgage.lot size 229.15x508x323x4223x1001x4539x512x209 (id:47351)
70 Anderson Street
Ottawa, Ontario
Welcome to 70 Anderson Street - a fantastic investment opportunity in the heart of Little Italy. This handsome 2-1/2 storey red brick triplex, complete with an addition, is perfectly positioned to Preston Street and Chinatown, offering unbeatable walkability and strong rental appeal. The property features three well-laid-out units: Apt 1 - a 1-bedroom apartment, Apt 2 - a bachelor apartment, Apt 3 - a two-level spacious 2-bedroom apartment. Key updates include a kitchen and bathroom remodel in Apt 2 (2021), a kitchen and bathroom remodel in Apt 1 (2015), a rebuilt front exterior retaining wall (2024), an interlock metal roof (2013), and a reconstructed 2-storey front porch (2010). Additional conveniences include coin-operated laundry in the basement. Please note: restricted showing times with 24 hours' notice required. A solid addition to any portfolio-don't miss this opportunity! 24 hour irrevocable. (id:47351)
#25 - 51 Sparrow Avenue
Cambridge, Ontario
Beautiful 4 bedroom townhouse with Modern and open concept main floor layout spacious bright kitchen with Quartz countertop. Property offer 2 primary bedrooms with on ensuite and other 2rooms are good side as well. All amenities and plaza close by. The tenant is responsible to pay 100% utilities No pets and no smoking on the property. The tenant will do Snow Removal and Grass Cutting at the property. (id:47351)
Basement - 103 Summitcrest Drive
Toronto, Ontario
Welcome to this 2-bedroom basement suite in a well-maintained Etobicoke bungalow, featuring a separate entrance for privacy and independence. This unit offers two bedrooms, bathroom with a bathtub, a functional living area, and a kitchen.Tenants will enjoy private ensuite laundry and one driveway parking space. Located in a quiet, family-friendly neighbourhood, the suite is close to top-rated schools, parks, shopping, transit, and major highways, offering convenience for commuting and daily needs.A rare opportunity to rent a self-contained, well-kept suite in a desirable Etobicoke location. (id:47351)
809e - 278 Buchanan Drive
Markham, Ontario
Luxury Penthouse Condo in the Heart of Unionville! Experience upscale living in this beautifully designed 2-bedroom penthouse featuring a desirable split-bedroom layout and soaring 10-foot ceilings. Enjoy sleek laminate flooring throughout and a modern kitchen equipped with granite countertops, stainless steel appliances, and a stylish backsplash. Includes 1 parking and 1 locker for your convenience. Located in a prime Unionville location, this home is within the top-ranking Coledale Public School and Unionville High School zones. Live just steps from the charming Main Street Unionville with its boutique shops and cafes, Toogood Pond Park, Whole Foods, Viva Transit, Markham Town Square, and the Flato Markham Theatre. Don't miss this opportunity to lease in one of Markham's most sought-after communities! (id:47351)
Lph12 - 16 Harrison Garden Boulevard
Toronto, Ontario
Located in the heart of North York, this stylish 1+1 bedroom lower penthouse is situated in the prestigious Residence of Avondale by Shane Baghai. The charming den, enclosed with French doors, offers the perfect space for a home office or can serve as a second bedroom. Featuring an open-concept living and dining area that walks out to a north-facing outdoor space, this unit combines comfort and elegance. Just steps to Yonge & Sheppard, parks, top-rated schools, and vibrant shopping and dining along Yonge Street. (id:47351)
16 Kingslake Road
Toronto, Ontario
Remarks for clients: Location, Location. Prime Location In The Heart Of North York. Almost 3000 sq ft living space. Walk To Subway, Public Transit. 4+3 Bedrooms plus an office on the main floor. 6 washrooms, South-facing bright rooms, Fantastic floor plan. Finished basement with separate entrance. Lots of potential. Mins To 404 And Walk To Fairview Mall, Library. Mins to Grocery shopping, Schools, Large 50X120 Feet regular Lot. Must see. Super value in the city. Extras: 4+3 Bedrooms + office, 6 washrooms, Almost 3000 sq ft Living space, Bright south-facing rooms. Private backyard. All existing appliances. (id:47351)
L10 - 186 King Street
London East, Ontario
Amazing opportunity to own a thriving restaurant in the heart of downtown London, located in one of the best high-traffic areas surrounded by residential buildings, government offices, banks, and Fanshawe College's downtown campus. The unit offers approximately 1,587 sq. ft. with55 seats plus additional storage, and comes with a gross lease that includes all utilities such as heating, A/C and water running until March 31, 2028, with an additional 5-year renewal option. The brand is not included, giving you the freedom to bring your own concept. Add your favorite cuisine, rebrand as you like, and take full advantage of the existing setup including all chattels already in place and included in the price. Contact the listing agent for more information. (id:47351)
Main - 527 Eglinton Avenue W
Toronto, Ontario
AMAZING RETAIL STOREFRONT on Eglinton Way/ Servicing Forest Hill, Allenby and Chaplin Estates/ Busy Commercial shopping area with Banks, Grocery Shops (Summerhill Market, Fresh Harvest & Dave Young), Boutiques & Restaurants/ New Metrolinx train scheduled to open in January; Station down the Street/ Street Parking & Green P Available/ Store is in great condition and ready for your Client's business/ Lockbox - Easy Showings/ Don't miss this one!!!!! (id:47351)
14 - 160 Frobisher Drive
Waterloo, Ontario
Turn-key established business in the food industry. Specializing in custom dough products for local restaurants, this niche business can provide steady income with ample room for growth. List of equipment will be available- freezer and cooler. Condo Corp is self-managed. you can also purchase this industrial condo in a prime Northfield location with quick highway access. This 1000 SF space offers 14' clear ceiling height, a 10'x12' drive-in door. Features include 100 amp / 600 volt service, zoning E3 , Ideal for small business use. Unit 14 is part of a well-maintained complex in a high-demand industrial corridor. (id:47351)
Main - 1046 Freeman Trail
Milton, Ontario
If You Want To Live In One Of Milton's Premier Neighborhoods, This Is Your Chance! Gorgeous 5 Br Corner Detach Home On 74 Feet Lot With 3 Washroom On 2nd Floor, Double Door Entrance, Master Bedroom With 6 Pcs En-Suite & His/Her Closet, Hardwood On Main Floor & Oak Staircase. Upgrades; Kitchen Over 3,200 Sq/Ft. Located In The Beaty Neighborhood. Don't Miss This Rare Opportunity. (id:47351)
35 Drew Brown Boulevard
Orangeville, Ontario
Stunning corner detached home with exceptional curb appeal and a thoughtfully designed layout, perfect for family living and entertaining. Enjoy a spacious family room with a cozy fireplace, a kitchen featuring a large island, and a versatile separate dining room paired with a generous living area. Beautiful hardwood flooring spans the main floor, complemented by elegant tile in the kitchen. Upstairs, you'll find three well-sized bedrooms, including a luxurious master suite with a 5-pc ensuite and a walk-in closet with custom organizers. The finished legal basement with separate entrance includes living area, one bedroom, a full kitchen, and a washroom ideal for extended family or rental income. Soaring 9-ft ceilings throughout main floor add to the sense of space. Additional features include a practical mudroom, dedicated separate laundry room (above ground and basement), and freshly painted interiors. Exterior highlights include a full brick facade, spacious front and back yards, exterior pot lights, a fully fenced yard, and an attached 2-car garage. A true gem on a premium lot move-in ready and not to be missed! (id:47351)
66 Bay Street S Unit# 612
Hamilton, Ontario
Experience urban chic living at the Core Lofts! This super cool condo boasts a modern industrial vibe with polished concrete floors, soaring 10+ft ceilings with exposed pipes and beams, glass bock accents and floor-to-ceiling windows for a ton of natural light. This 834 sqft unit features 1 bedroom plus a den that can also serve as a home office or an additional bedroom, a 4pc bath, convenient in-suite laundry and an open-concept living and dining area. The kitchen features stainless steel appliances with ample cupboards and storage and the spacious open living area is perfect for entertaining with a Juliette balcony to enjoy west-facing sunset views. Residents enjoy premium building amenities, including a gym, party room, guest suites, and rooftop patio with BBQ perfect for taking in breathtaking city skyline views. The unit include an underground parking spot and convenient lockers on 8th-floor. This sought-after building in a prime downtown location is close to St. Joseph, McMaster and all area hospitals + the David Braley Medicine Centre making it ideal for medical professionals. Within walking distance to the new TD Coliseum, the Convention Centre, the Downtown Core, restaurants, shopping and amenities, Art Gallery of Hamilton, Central Library, Farmers’ Market and just minutes to trendy Locke St S. Public transit direct to McMaster University, Go-transit, and easy access to the 403 make this cool and convenient condo at the Core Lofts the perfect choice to call home! RSA (id:47351)
1609 - 3260 Sheppard Avenue E
Toronto, Ontario
Discover effortless urban living in this brand new corner suite at Pinnacle Toronto East. This never-lived-in, two-bedroom residence offers 876 sq. ft. of thoughtfully designed space, with 9-foot ceilings, elegant modern finishes, and large windows on two sides that fill the home with natural light throughout the day. The spacious open-concept living and dining area is perfect for both quiet evenings and lively gatherings, while the contemporary kitchen is appointed with sleek quartz countertops, stainless steel appliances, and ample storage. Both bedrooms are generously sized and offer excellent closet space, with the primary suite featuring its own private ensuite. Enjoy your morning coffee or unwind on the private east-facing balcony, and appreciate the convenience of in-suite laundry and plenty of storage. Ideally located at Sheppard and Warden, you're within easy reach of Fairview Mall, Scarborough Town Centre, major grocery stores, parks, schools, and quick access to the 401, 404, and 407. Residents benefit from a full suite of amenities, including a state-of-the-art fitness centre, yoga studio, outdoor pool, rooftop terrace with BBQs, party lounge, children's play area, and more. Experience the comfort, style, and extra light of a coveted corner unit in this vibrant new Scarborough community. (id:47351)
