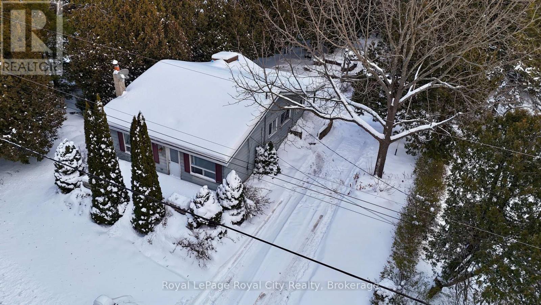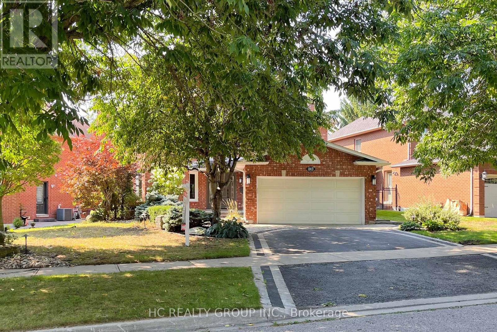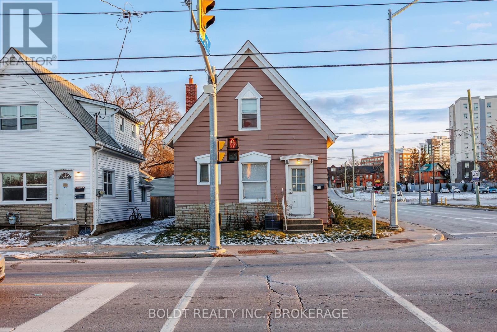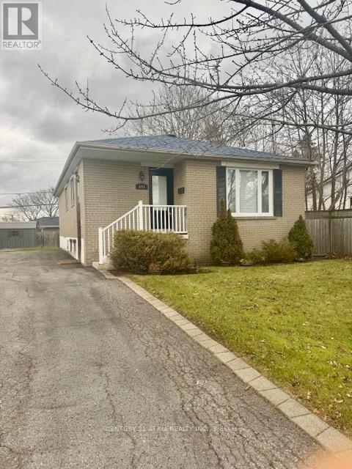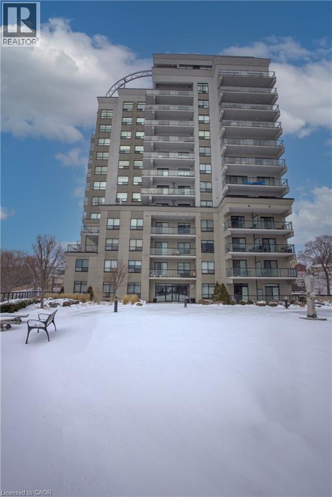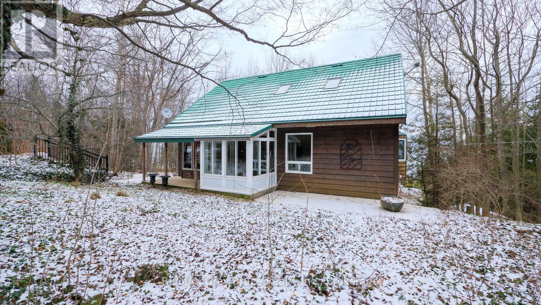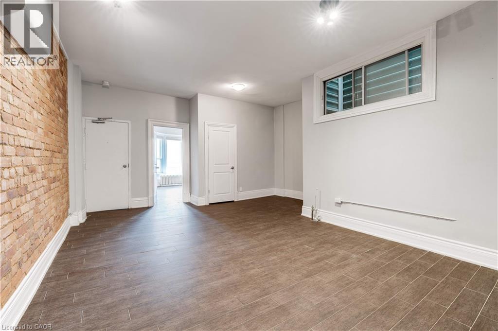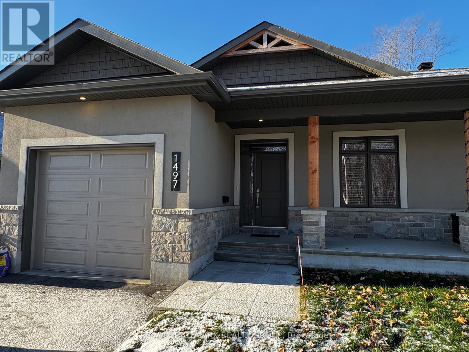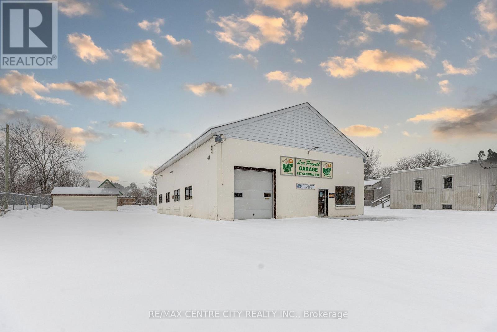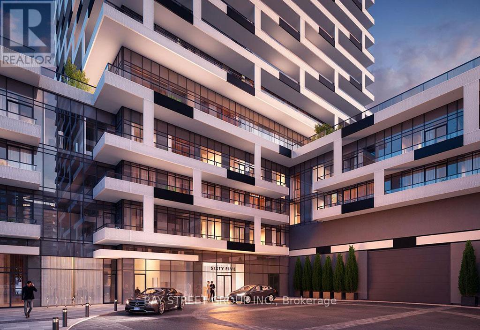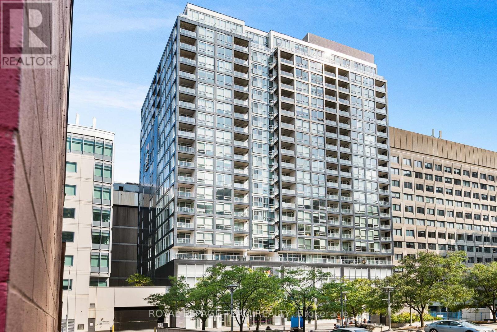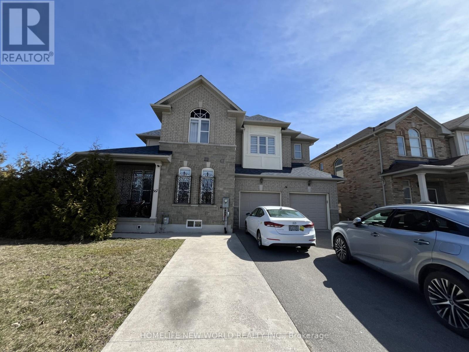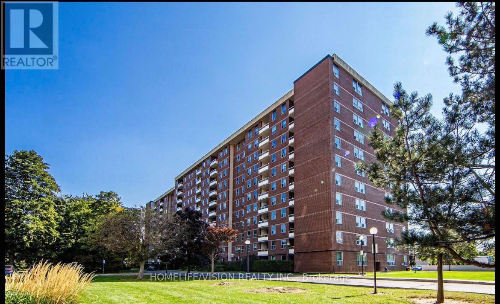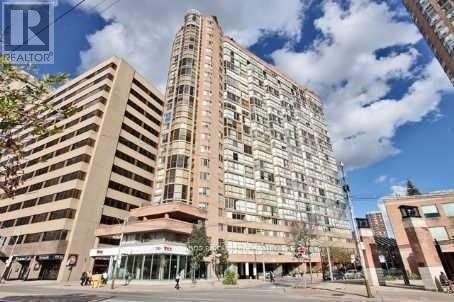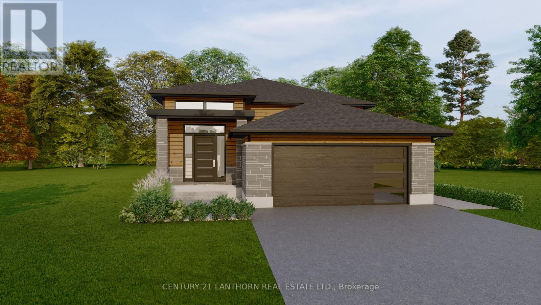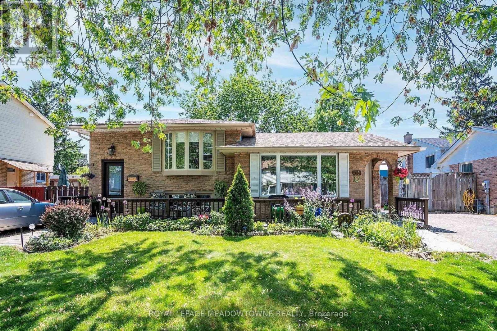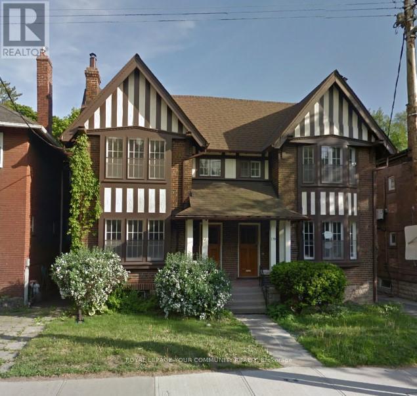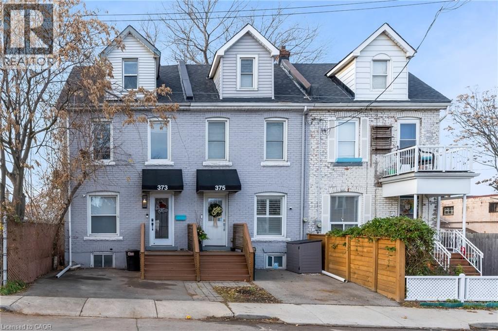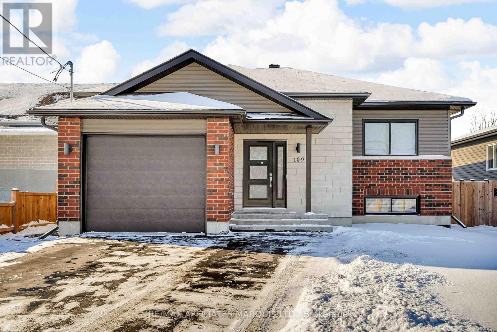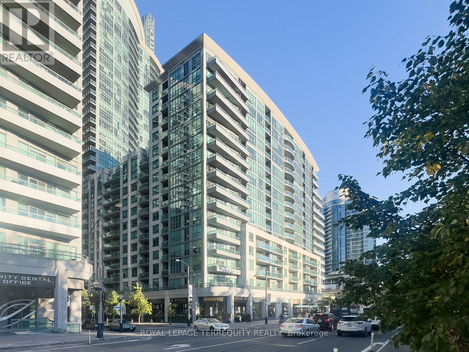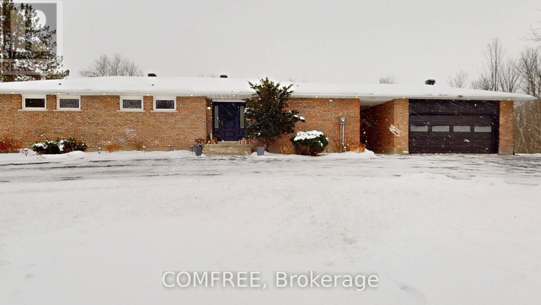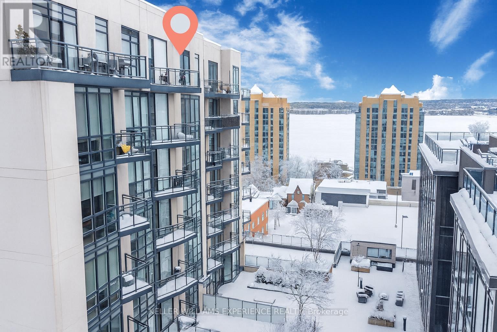28 Harpur Drive
Northern Bruce Peninsula, Ontario
Experience the best of Tobermory with this beautiful cottage, found just a stone's throw away from clear, blue Georgian Bay! This location would be hard to beat! Inside the charming home, you'll find a family room, a cozy living room, and 3 comfortable bedrooms. The unique, rustic kitchen counters were crafted from an old bowling alley. Located on the property, there is a shed for storage and plenty of beautiful trees around the home. The shops and amenities of Little Tub Harbour are only a short, convenient stroll away! Don't miss out on your chance to make 28 Harpur Drive your own! (id:47351)
883 Darwin Drive
Pickering, Ontario
Absolutely Beautiful Coughlan Built Home In Pickering Prestigious Community. Over 3,500 Sqft Living Space. Remote F.P Limestone Trimmed. Finished Basement, Office Can Use As Extra Guest Bedroom. Open Concept. Well Maintained Kitchen With Breakfast area. Walkout To Backyard, Interlocked Walkway To Front Yard. Mins to Shopping, 401, restaurants, schools, Bus, and Etc. (id:47351)
132 Welland Avenue
St. Catharines, Ontario
Located just within the boundaries of the downtown core, 132 Welland Ave offers exceptional Main Street visibility and strong traffic exposure. This versatile property is currently utilized as a residential space ( 2+ 1 bedroom) but is zoned M2 Commercial, permitting a wide range of retail or office uses. It is an ideal opportunity for investors, small business owners, or those seeking a convenient live-work setup with easy access to major routes. The property features significant recent upgrades, renovated basement, including a furnace replaced in 2021 and a complete electrical overhaul in 2024 with a new 100-amp panel and new wiring throughout. (id:47351)
695 Annland Street
Pickering, Ontario
Located walking distance to the lake, restaurants and cafes and public transit including GO transit. This 3 bedroom 1 bath bungalow features a beautiful layout, a spacious master bedroom with a large closet two generous size bedrooms for the young family and a large family room with a sun drenched bay window. The offers parking for two cars and a large backyard to entertain. (id:47351)
170 Water Street N Unit# 502
Cambridge, Ontario
Bright and sunny unit almost 800sqft at WATERSCAPE ON THE GRAND RIVER with view of magnificent sunsets. with a big private balcony accessed from living room and bedroom. Walking distance to scenic riverfront trails, parks, theatres, Gaslight District, boutique shops, fine dining and casual restaurants, churches, places of worship, 2 public libraries, farmer’s market, schools, UW campus, the pedestrian bridge, public transportation, minutes to 401, and much more. Condo fees include all utilities except hydro (average $50/month), all amenities are free except the guest suite for cleaning fees. Offers an awesome fitness centre overlooking Cambridge 24/7, Guest Suite, Party Room with walkout to an impressive rooftop terrace and BBQs, another sitting area with fireplace overlooking the stunning Garden Terrace, and lounging area overlooking the Grand River. This building has a community living feel with all the social activities for various events including Christmas dinner/New Year celebrations, games night, gardening, book club, and much more. Secured entry building with security cameras. (id:47351)
504791 Grey Road 1
Georgian Bluffs, Ontario
Welcome to a waterfront retreat waiting to be revitalized! This once treasured gem, featuring an expansive 180 feet of frontage, beckons you to reimagine its full potential. Nestled along the water's edge, this property offers a unique opportunity to restore and customize a piece of paradise. While time may have weathered some of its charm, the allure of this waterfront lot remains undeniable. Imagine breathing new life into this picturesque setting, where the ever-changing views and gentle lapping waves serve as a backdrop to your vision of a dream home or a revitalized retreat. The property's generous frontage opens the door to endless possibilities, from redesigning the existing structure to crafting a brand-new masterpiece. Conveniently located near local amenities, dining, and entertainment, this waterfront property seamlessly blends the tranquility of nature with the accessibility of urban living. Seize the opportunity to breathe new life into this waterfront. Whether you're envisioning a meticulous restoration or a complete reinvention, this property invites you to be part of its next chapter. Schedule a viewing with your REALTOR and explore the exciting potential that awaits in this revitalization journey! (id:47351)
477 King Street E Unit# 13
Hamilton, Ontario
Welcome to 463 King Street East! This spacious 2-bedroom, 1-bathroom apartment offers comfortable, convenient living in the heart of Hamilton. Key Features: Modern kitchen with stainless steel appliances Coin-operated laundry on the main floor Parking available behind the building for $70/month + HST Steps to public transit Close to shops, restaurants, and other amenities Walking distance to Downtown Hamilton Generously sized bedrooms and a huge living room Located in an accessible downtown neighbourhood, this unit is within walking distance of multiple grocery stores and sits directly on a major public transit route—perfect for commuters and anyone who enjoys city living. Tenant pays hydro. Heat and water are included. Reach out today to schedule a viewing! (id:47351)
1497 Flanders Road
Brockville, Ontario
Welcome to Rockford Forest, where modern living meets convenience. As you step through the covered porch, the open design welcomes you, offering captivating sightlines that stretch from the entrance to the rear of the home. The kitchen awaits with ample cabinetry, quartz counters, and generous island for your culinary adventures. Flowing seamlessly from the kitchen is the dining room and a cozy living room with vaulted ceilings, plus access to your rear covered deck. Into the primary suite, where a spacious walk-in closet & luxurious ensuite create a retreat within your own home. In the lower level, a finished rec room and plenty of storage await. The thoughtfully designed layout includes a bedroom and a 4-piece bathroom. In addition to these features, your rental experience at Rockford Forest includes the added convenience of snow removal and lawn care. These properties redefine modern living, offering a harmonious blend of functionality, style, and hassle-free maintenance. (id:47351)
827 Central Avenue
London East, Ontario
Exceptional opportunity to acquire the long-standing and highly respected Len Powell Garage, a well-known automotive service facility with deep roots in the neighbourhood. This turn-key business is celebrated for its integrity, quality workmanship, and a loyal customer base built over many years. The property and equipment have been meticulously maintained, making this an ideal investment for mechanics, automotive entrepreneurs, or commercial investors seeking a proven and profitable operation. The garage features updated garage doors, new LED lighting system, and a new furnace installed in 2020, ensuring energy efficiency and reliable year-round operation. All licenses are current, and the shop is equipped with state-of-the-art tools and machinery, allowing for seamless continuation of business from day one. The expansive lot provides parking for 40+ vehicles, with additional space for potential building expansion, outdoor storage, or future development. Situated in a quiet, well-established neighbourhood, the location offers convenience for customers while providing a calm and safe environment for daily operations. (id:47351)
1211 - 65 Broadway Avenue
Toronto, Ontario
Welcome to the Brand-New Luxury Condo in the Heart of Yonge and Eglinton! This perfect 2-Bed, 2-Bath unit features an Ensuite Laundry, a Sleek Kitchen Equipped with Built-in Appliances, Quartz Counters, Stylish Backsplash, Undermount Lighting, and Stylish Finishes. Surrounded with Large Floor-to-ceiling Windows, and a 358sqf Wrap-around Balcony, this West-facing Corner Unit is bathed in warm, bright natural light. Residents can enjoy first-class building amenities including: 24-hour concierge service, parcel room, state-of-the-art fitness centre and Yoga Studio space, Luxurious Gallery Lounge and The Big Screen, Coffee Station, Gallery Tables, Study area, Rooftop Terrace with BBQ Stations, Billiards, Party Room with Chef's Table and Catering Kitchen, and 500sqf Children's Play Room! Steps to Yonge/Eglinton subway station, large grocery stores, top-rated restaurants, cafes, and boutique shopping, Cineplex...This location offers the best of urban convenience and vibrant Midtown lifestyle! (id:47351)
2103 - 199 Slater Street
Ottawa, Ontario
One of Ottawa's most sought out condominium buildings in the heart of downtown Ottawa - The Slater - boasts an elegant and modern design in a convenient location. Located up on the 21st floor, this unit features great views of downtown from its floor to ceiling windows, which also allows natural light to flow through the space. This studio style apartment offers a functional layout that makes great use of the space. Starting with a modern kitchen with stone counters, stainless steel appliances, cupboards, and an area for a breakfast bar or workspace. The unit also features a large, luxurious bathroom with spa-like features. The living room includes room for a couch and TV and leads into the bedroom area. The unit also features a private balcony with southern exposure. This building offers several high end amenities, including a full gym, theatre room, lounge, and a hot tub. With so much in walking distance (Excellent Walk Score), you have everything at your doorstep from Shopping to Transit, to High End Restaurants! This is an opportunity to take advantage of a great price, a great location, fantastic amenities, and ownership, all while experiencing the best of downtown living. Unit can potentially be offered partially furnished. Flexible closing date! (id:47351)
667 Peter Rupert Avenue
Vaughan, Ontario
Second floor one Bedrooms with Private Bathrooms for lease, share Kitchen With two people, no parking. Granite Countertop. Walking distance to all amenities like wallmart ,Nofrill, school, Maple Go Station. Close To Parks, Hwys, Community Centre, New Hospital. Price include utilities and internet.Looking for a single person. Basement single room available for $700 without parking. (id:47351)
515 - 175 Hilda Avenue
Toronto, Ontario
Welcome To This Bright and Spacious 3-Bedroom,2-full-washroom, newly painted Unit With South-Facing Exposure. Open Concept Living/Dining Room With Walkout To Balcony, Ensuite Storage, Kitchen With Breakfast Area & Large Window. Primary Bedroom with 2 Pc Ensuite + W/I Closet. Great & Convenient Location, Close To Schools, Banks, Grocery Stores, Centre Point Mall, All Within Walking Distance. Steps To TTC Bus Stops That Can Take You Straight To Finch Station & York University. (id:47351)
809 - 1055 Bay Street
Toronto, Ontario
Well Maintain very bright unit with South West Views! New Paints! Prime Location, Walk distance to U of T, subway, shopping and restaurant. Premium Laminate Flooring With Open Concept Den. (id:47351)
76 Hastings Park Drive
Belleville, Ontario
Welcome to 76 Hastings Park Drive - a rare Frontier Homes opportunity designed with multi-generational living in mind. Set in the desirable Potter's Creek community in Belleville, this thoughtfully crafted home offers two fully functional living spaces, making it ideal for extended family, blended households, or those seeking in-law capability without compromising privacy or comfort. Main Level - Bright, Open, and Beautifully Designed. Step inside from the welcoming front porch-or through the spacious, true two-car garage-and you're greeted by a warm, open-concept layout. The main floor features a sun-filled living room with seamless flow to the dining area, a stylish, well-appointed kitchen with a large center island, a generous primary bedroom with walk-in closet and private ensuite, a second comfortable bedroom and a full bathroom. This level opens to a beautiful rear deck, perfect for relaxing, barbecuing, and entertaining. Lower Level - Just as wonderful as upstairs! With its own dedicated side entrance, the lower level offers a wonderful living space-ideal for parents, adult children, or guests. This level includes a spacious living/dining area, a functional kitchenette with plenty of prep space. Two comfortable bedrooms, and a full bathroom. This well-designed layout maintains privacy while connecting seamlessly to the main floor when needed. Why This Home is Truly Special - This is more than just a house, it's a solution. Frontier Homes has created a modern, flexible floor plan that supports today's evolving family needs. Whether you're seeking true multi-generational living, a long-term guest suite, or simply more space to grow, 76 Hastings Park Drive offers unmatched versatility, quality craftsmanship, and a welcoming community setting. *Public Open Houses, when noted hosted at 60 Hastings Park Drive (id:47351)
Main - 15 Lafayette Drive
St. Catharines, Ontario
Fantastic 3 Bed, 1 Bath for Rent in Ideal Location! Features include an open-concept living/dining area, a large eat-in kitchen with plenty of storage, and a dedicated laundry. Three good-sized bedrooms and an updated 3-piece washroom complete the space. One parking spot included. Enjoy the fantastic location: steps to direct transit, grocery stores, restaurants, and parks. Ideal for those seeking comfort and convenience! (id:47351)
179 St Clair Avenue E
Toronto, Ontario
Exceptional investment opportunity in the heart of Moore Park, steps to Yonge & St. Clair. This purpose-built multi-residential property offers a true 5.86% cap rate at full occupancy. Featuring 8 suites, with 2 vacant units ready for new tenants, and one gutted suite primed for renovation. All other suites have been thoughtfully updated between turnovers, including new bathrooms, kitchens, stainless steel appliances, and ensuite laundry for all suites. Above grade suites (4) each feature 2+1 bedrooms, 1+2 bathrooms, ductless AC units, wood-burning fireplaces, tasteful renovations. Radiant heating throughout. The property includes a detached 4-car garage (brick structure, concrete foundation) with potential for tandem parking, allowing up to 10 vehicles. Generous layouts with approx. 5,340 sqft above grade and additional sq footage in the 4 lower-level suites. All suites pay own hydro separately metered. Entire building underwent a major renovation in 2017 with new kitchens, baths, plumbing, electrical, roof, eavestroughs, and boiler. An unbeatable location with easy walkability to transit, shops, schools, and library. Strong upside with vacant units ready to be leased. A rare, turnkey opportunity in one of Toronto's most desirable neighbourhoods. (id:47351)
373 Emerald Street N
Hamilton, Ontario
Welcome to the kind of home that makes you say "YES!" the moment you step inside! This beautifully updated 2.5-storey, solid-brick end-unit townhome is packed with charm, character & modern upgrades which is an irresistible opportunity for first-time buyers, investors or anyone craving a fresh start in a home that simply feels good the second you walk through the door! Fall in love with the bright, clean, fully renovated interior! A newer kitchen, updated bathroom & fresh hardwood flooring throughout creates a light, modern feel, while the tall ceilings & century-brick character add warmth & soul! No stress, no projects, just unpack & enjoy! With two bedrooms plus a spacious loft used as the primary suite, you have room to grow, create & make the home uniquely yours! Don't need all three sleeping spaces? The extra bedroom offers amazing flexibility by turning it into a dreamy office, a bright playroom, a cozy reading hideaway, or a creative studio! The choice is yours! The backyard is your own private retreat! Step outside to a fully fenced oasis! It is secluded, quiet & beautifully set up for relaxation, entertaining, morning coffee, weekend BBQs or quiet moments alone! And yes, there's a hot tub! Imagine unwinding here at the end of a long day, enjoying a peaceful soak under the stars! This yard gives you the space to breathe. With front driveway parking, convenience becomes part of your everyday routine. Whether you're entering the market, expanding your portfolio, or looking for a smart investment with strong rental potential, this home checks every box: updated, affordable, spacious, stylish &move-in ready! In a competitive price range, this one stands out and homes like this don't wait around! Located steps to Hamilton General Hospital, schools, parks, transit & daily amenities, you're set up for easy living in a neighbourhood that's growing fast & offering fantastic value. Come see why this home feels like "the one!" This is where your next chapter begins (id:47351)
373 Emerald Street N
Hamilton, Ontario
Welcome to the kind of home that makes you say “YES!” the moment you step inside! This beautifully updated 2.5-storey, solid-brick end-unit townhome is packed with charm, character & modern upgrades which is an irresistible opportunity for first-time buyers, investors or anyone craving a fresh start in a home that simply feels good the second you walk through the door! Fall in love with the bright, clean, fully renovated interior! A newer kitchen, updated bathroom & fresh hardwood flooring throughout creates a light, modern feel, while the tall ceilings & century-brick character add warmth & soul! No stress, no projects, just unpack & enjoy! With two bedrooms plus a spacious loft used as the primary suite, you have room to grow, create & make the home uniquely yours! Don’t need all three sleeping spaces? The extra bedroom offers amazing flexibility by turning it into a dreamy office, a bright playroom, a cozy reading hideaway, or a creative studio! The choice is yours! The backyard is your own private retreat! Step outside to a fully fenced oasis! It is secluded, quiet & beautifully set up for relaxation, entertaining, morning coffee, weekend BBQs or quiet moments alone! And yes, there’s a hot tub! Imagine unwinding here at the end of a long day, enjoying a peaceful soak under the stars. This yard gives you the space to breathe. With front driveway parking, convenience becomes part of your everyday routine. Whether you’re entering the market, expanding your portfolio, or looking for a smart investment with strong rental potential, this home checks every box: updated, affordable, spacious, stylish & move-in ready! In a competitive price range, this one stands out & homes like this don’t wait around. Located steps to Hamilton General Hospital, schools, parks, transit & daily amenities, you’re set up for easy living in a neighbourhood that’s growing fast & offering fantastic value. Come see why this home feels like “the one!” This is where your next chapter begins! (id:47351)
109 Leonia Street
Cornwall, Ontario
Beautiful 2020-built 2+1 bedroom, 2 full bathroom home offering modern comfort and thoughtful design throughout. Enjoy a fully fenced yard, perfect for pets or outdoor living, plus an attached garage for added convenience. The home features a bright, open layout, spacious bedrooms, and a separate laundry room for everyday ease. Move-in ready and ideal for families, down-sizers, or first-time buyers. (id:47351)
1704 - 955 Bay Street
Toronto, Ontario
One bedroom plus den condos unit in the Britt Residences at Bay & Wellesley. In the heart of downtown Toronto and opposite U of T. Easy access to Wellesley subway, Toronto General Hospital, shops, restaurants and financial districts. 24 hrs supermarket, Shoppers Drug Mart and Concierge. Safe & Convenient, cannot find a better location! (id:47351)
1212 - 19 Grand Trunk Crescent
Toronto, Ontario
Beautiful 1+1 condo located in prime location downtown. Walking distance to sports and entertainment, financial district, Union Station, transit, GO Trains, UP Express to airport, Scotiabank Arena, Rogers Centre, CN Tower, Ripley's Aquarium, Harbourfront, restaurants, cafes & groceries. Building directly connected to Underground PATH & shopping. Freshly painted. Excellent amenities include indoor pool, fitness centre, sauna, rooftop terrace, guest suite, party & theater rooms & more. (id:47351)
1500 Du Golf Road
Clarence-Rockland, Ontario
Discover this spacious open-concept bungalow offering over 1,860 sq ft on the main level, featuring 4 bedrooms and two 3-piece bathrooms. The main floor has been freshly painted (2025) and features pot lighting throughout, a large living and dining area, and a convenient main-floor laundry room. The generous primary bedroom includes a walk-in closet and a 3-piece ensuite. Recent 2025 upgrades include: new heat pump, new hot water tank, new water treatment system, new kitchen and laundry appliances (refrigerator, stove, dishwasher, washer and dryer), and a new garage door with track and motor. The property also features an additional stone driveway suitable for a trailer or RV. Enjoy abundant natural light, a comfortable 3-season sunroom, and two wood-burning fireplaces-one on the main level and another in the lower-level family room. A well-designed home offering ample space and practical updates throughout. (id:47351)
Gph1 - 111 Worsley Street
Barrie, Ontario
Lakeview Condos Grand Penthouse in Downtown Barrie! Experience luxurious penthouse living in this spacious 2-bedroom + den, 2-bathroom condo with breathtaking, unobstructed west-facing views of Lake Simcoe and Kempenfelt Bay. Ideally located just steps to Barrie's vibrant downtown, waterfront trails, restaurants, and shops. This well-maintained, stylish suite features a bright, open-concept layout with soaring 10-foot ceilings and expansive floor-to-ceiling windows, complemented by custom blinds that flood the space with natural light. The great room opens onto a large, south-facing terrace, perfect for relaxing or entertaining, and there's a private balcony off the primary bedroom. The primary bedroom features a private three-piece ensuite that has been recently upgraded with a stylish walk-in shower, a new vanity, tiles, and fixtures. The modern kitchen offers newer Whirlpool stainless steel appliances, neutral-toned cabinetry, gleaming white quartz countertops, and a stylish backsplash. A gas hookup for a gas stove is available, and a water line to the fridge. Both bedrooms are generously sized, and the den offers a flexible space for work, a sofa bed for guests, or lounging. Enjoy the convenience of your own private in-suite laundry area with custom shelving. Storage is aplenty with a premium-sized extra-large storage locker and large closets within the unit. Year-to-date (2025) water and hydro costs are just $490.89; heated and cooled by a highly efficient and modern heat pump system. Enjoy the convenience of an owned underground parking space and the flexibility to store a bike in the shared bike room. The penthouses offer two large balconies ideal for quiet summer evenings or entertaining. Building amenities include a fitness centre, party room, and a common outdoor entertaining space on the third floor with a BBQ. Affordable luxury with stunning views in a prime location by Lake Simcoe, don't miss this rare offering! (id:47351)
