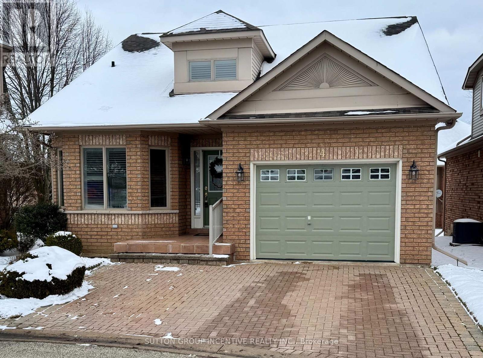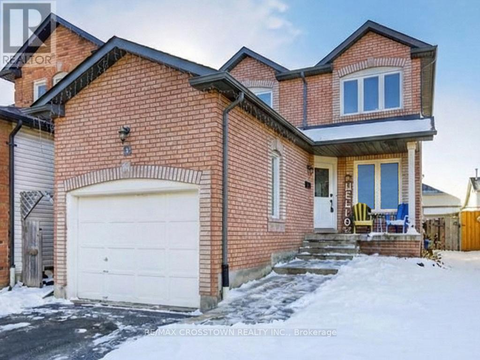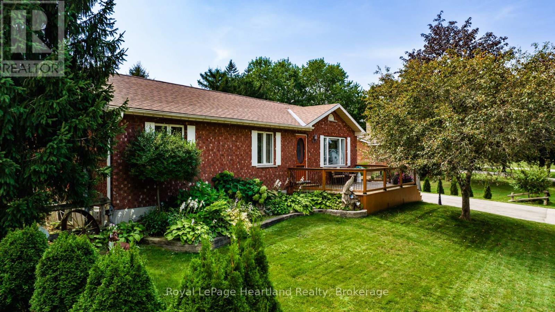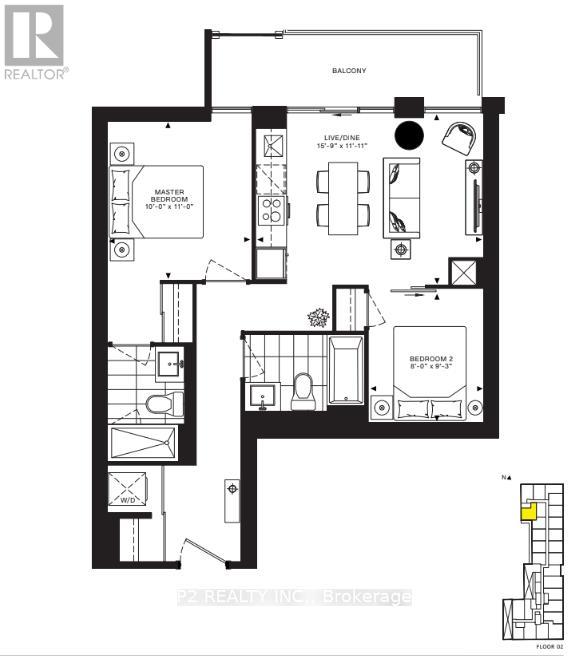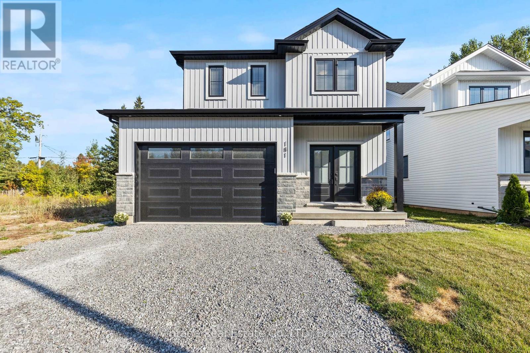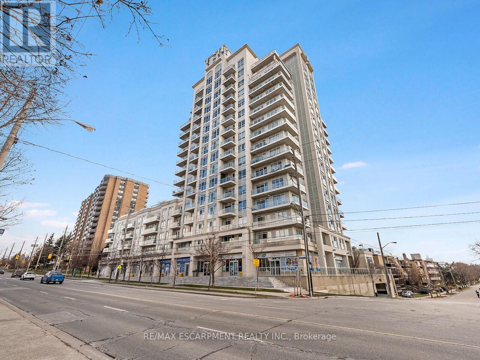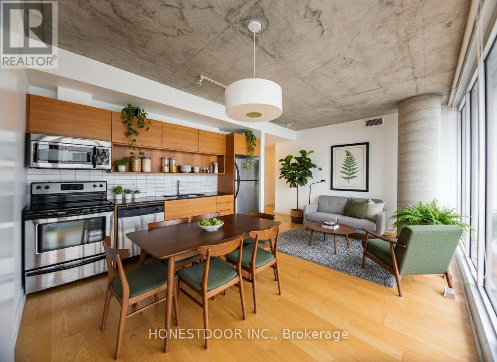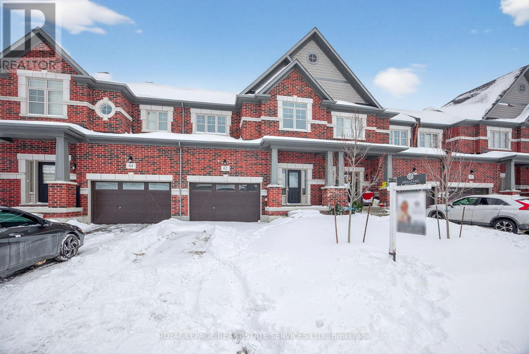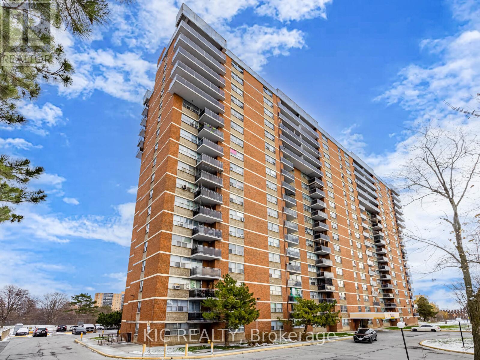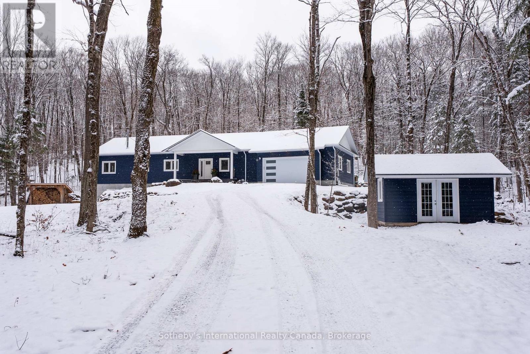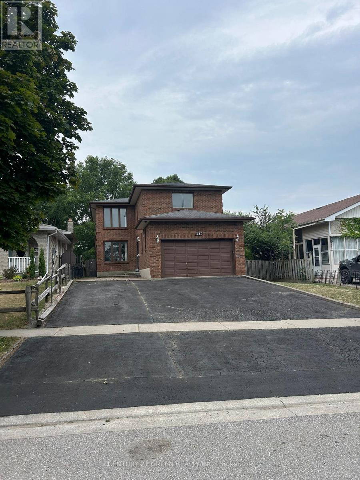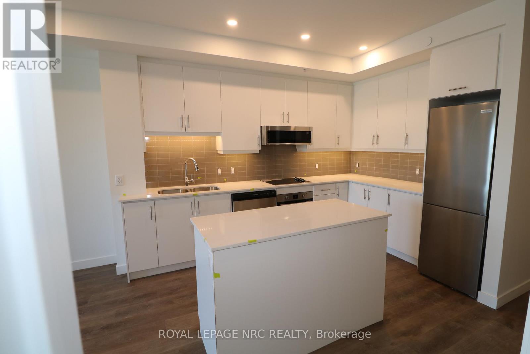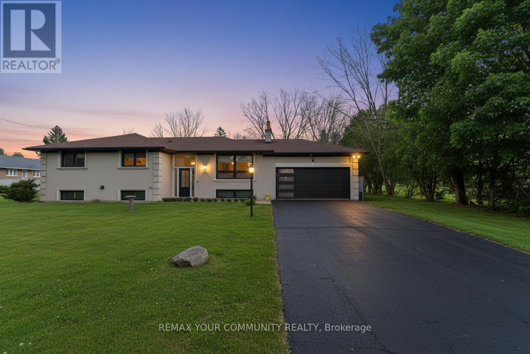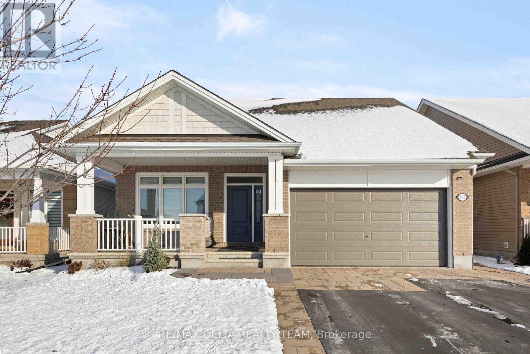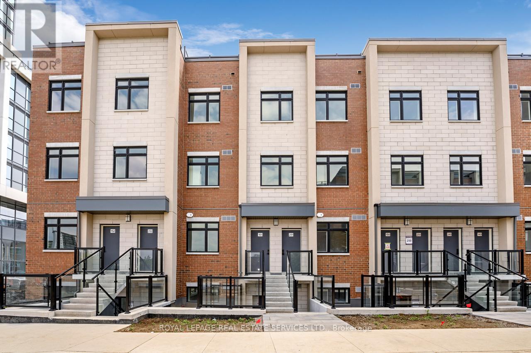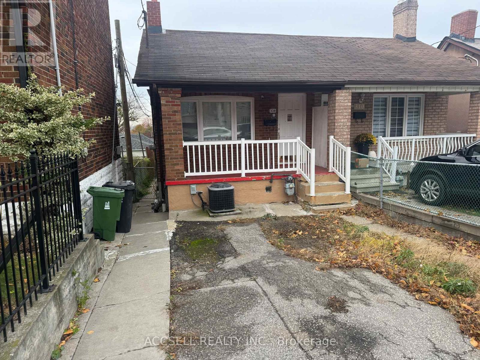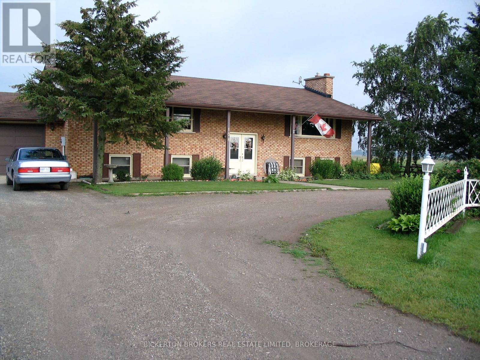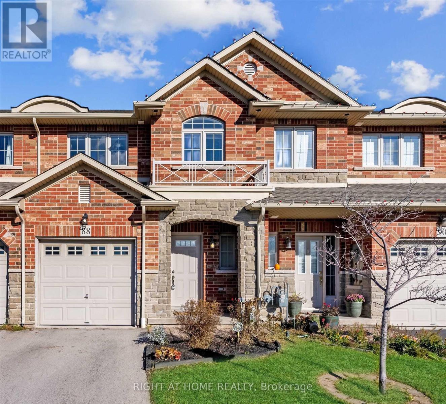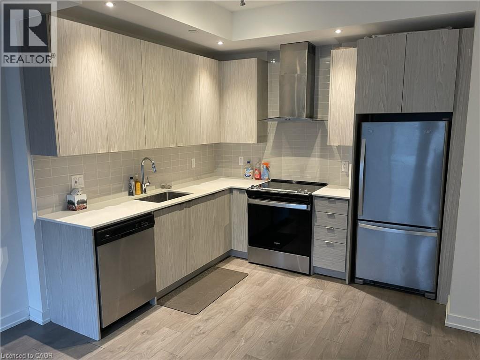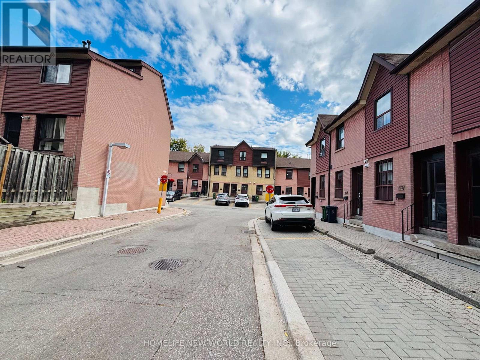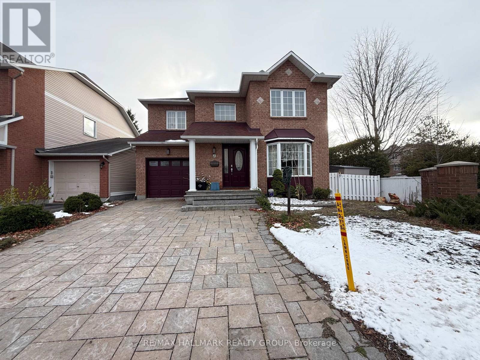22 - 4 Belair Place
New Tecumseth, Ontario
Welcome to the amazing Briar Hill development just minutes from the Nottawassaga Inn and 36 hole golf course, 15 minutes west of Hwy 400 along Hwy 89. Here is a beautiful 1322 sf bungalow on a quiet cul-de-sac, with gleaming hardwood floors, eat-in kitchen, ample primary bed room on the main floor, ensuite bath and flexible closing for your convenience. The builder finished a spacious lower level with family rm with wet bar, gas fireplace, guest bed room, 4pc bath and more space to store your hobby necessities. No required gardening! Join the activities at our Community Centre. (id:47351)
14 Corrie Crescent
Essa, Ontario
Fantastic Family Home in a Great Neighbourhood! This inviting 3-bedroom home offers a warm and functional layout perfect for family living. The main floor features a bright family room just off the kitchen,complete with sliding glass doors leading to a fenced backyard with a small patio -ideal for BBQs or relaxing outdoors. A convenient 2-piece bathroom completes the main level. Upstairs, the primary bedroom boasts a walk-in closet and semi-ensuite access to a 4-piece bathroom. The upper level has two additional bedrooms featuring large windows and plenty of natural light. The lower level offers a partially finished basement with a pool table - great for entertaining or creating a rec space. Located in a family friendly neighbourhood. Don't miss out - come take a look at your new home! (id:47351)
30 North Street
Huron East, Ontario
Tucked away in the charming village of Egmondville, this immaculate home offers the perfect blend of comfort, functionality, and outdoor living. Whether you're downsizing and dreaming of a backyard to spoil the grandkids or a family looking for space to host family and friends with ease, this property has something for everyone. Inside, you'll find 2+1 bedrooms, 2.5 bathrooms, and convenient main-floor laundry. The heart of the home is the solid Amish-built kitchen, featuring maple cabinetry, subway tile backsplash, and updated flooring, all freshly painted throughout. The finished lower level includes a spacious family room with a freestanding gas fireplace, guest bedroom, full bath, and plenty of storage, ideal for hosting visitors or accommodating extended family. This home has been lovingly maintained with numerous upgrades over the years, including refreshed bathrooms, updated flooring, accent walls, new decking, roof, and a fully finished basement. But the true showstopper? The backyard. Step outside to your own private oasis - an oversized covered deck overlooking a stunning in-ground saltwater heated pool. Surrounded by mature trees, perennial gardens, a tranquil pond, and impeccable landscaping, its the kind of space where memories are made. A pool shed and 16x20 workshop/shed add function to beauty, offering room for storage, hobbies, or a potential studio. This is more than a home, it's a staycation destination. If you've been waiting for a move-in-ready property that checks all the boxes, this is the one. - 30 North Street - Where Family Living Meets Backyard Bliss (id:47351)
205 - 36 Zorra Street
Toronto, Ontario
Experience modern living at its finest at 36 Zorra. This Stylish suite sits in the center of South Etobicoke surrounded by energy, convenience and community! Enjoy oversized floor to ceiling windows, nine foot smooth ceilings, ensuite laundry and sweeping views that elevate everyday life! The building offers exceptional amenities including a rooftop pool & deck, sauna, fitness center, BBQ terraces, games room, 24/7 concierge service and guest suites. A fantastic opportunity to live in one of the area's most dynamic urban hubs. (id:47351)
181 Hodgkins Avenue
Thorold, Ontario
Welcome to 181 Hodgkins Ave, a nearly new 2-storey home offering style, comfort, and future potential. With 3 bedrooms, 2.5 baths, and a convenient bedroom-level laundry room, this home is designed with todays family in mind.The main floor features hardwood flooring throughout, a modern kitchen with quartz countertops, quality cabinetry, and hardware, plus open concept living and dining areas filled with natural light. Upstairs, the spacious primary suite offers a walk-in closet + ensuite designed with a double sink vanity and sleek features while two additional bedrooms provide flexibility for family, guests, or office space.The unfinished basement with rough-in for a bathroom and a separate exterior entrance presents exciting potential for an in-law suite or custom recreation area.Set in a family-friendly Thorold neighbourhood, youll enjoy quick access to parks, schools, shopping, Brock University, and Highway 406 combining community living with city convenience.Additional highlights include an owned tankless hot water on-demand system and energy-efficient construction. Move-in ready with room to grow - dont miss this beautiful home. (id:47351)
24 Oakmont Street
St. Thomas, Ontario
Welcome to 24 Oakmont - a stylish and spacious 3+1 Bed, 2.5 Bath home on a premium lot backing onto green space/parkland in the sought after Shaw Valley Community. This custom built MP Home blends function and flair with a concrete driveway, covered front porch, and beautifully landscaped yard. The entertainer's backyard features a two-tier deck with ambient lighting, a live-edge bar in the covered area, and gas BBQ hookup. Inside, enjoy an open concept main floor with vaulted ceilings in the living room, spacious dining room with access to the yard, a bright GCW kitchen with quartz counters, island, backsplash, pantry and a cozy living room with electric fireplace. The main floor office, stylish 2 pc bath and access to the garage complete the main level. Upstairs offers a laundry room, two spacious guest bedrooms, a 4pc bath, and a serene primary bedroom with walk-in closet and spa-like ensuite with glass shower and freestanding tub. The finished basement includes a rec room with 8'2" ceilings, an extra bedroom, rough-in bath, and storage. Steps to Daycare, close to Port Stanley and a quick commute to London and the 401. (id:47351)
401 - 3865 Lake Shore Boulevard W
Toronto, Ontario
Beautiful Long Branch Condo on Lakeshore! Welcome to this bright and spacious 1+1 bedroom, 2 full bathrooms and 814 sq ft of modern living. Featuring 9 ft ceilings, new wide-plank luxury flooring, and an open-concept layout filled with natural light through floor-to-ceiling windows. The functional kitchen includes a peninsula, quartz counters, stainless steel appliances, and ample cupboard space-perfect for cooking and entertaining. The oversized primary bedroom offers exceptional comfort with a 4-piece ensuite bathroom, while the versatile den functions perfectly as a second bedroom or dedicated home office. A rare double-door pantry provides outstanding extra storage. Juliette balcony offers privacy and park views, so no staring at other condo buildings or neighbors. Utilities are conveniently included in the condo fees. Enjoy exceptional building amenities, including a 24-hour concierge, gym, guest suites, garden terrace with BBQs and a hot tub, inviting party room and visitor parking. Unit comes complete with one underground parking space & storage locker. Just minutes from Lake Ontario and Marie Curtis Park, where you can enjoy a full sandy beach, dog park, volleyball courts, picnic areas, children's playground, splash pad, outdoor workout circuit, and direct access to the waterfront bike trail. Commuters will love the unbeatable location-less than a 5-minute walk to Long Branch GO Station and the TTC bus loop, providing quick and easy access to downtown. (id:47351)
1610 - 324 Laurier Avenue W
Ottawa, Ontario
Click brochure link for more information. Rare loft style 2-bedroom corner unit is available for easy living with every amenity at your door! This open-concept unit has 9-foot floor to ceiling windows that flood the space with natural light, stainless steel appliances, granite in the kitchen and bath, engineered hardwood and tile floors. The oversized private 110 sq. ft. balcony is perfect for enjoying morning coffee or beautiful sunsets. A cheater ensuite, very large California closets and in-unit laundry add to the unit's functionality and convenience. Both bedrooms are well-sized and positioned for privacy within the layout. Residents of The Mondrian enjoy a full suite of amenities, including an outdoor pool and terrace with BBQs, a multipurpose amenity room complete with a billiard table, a fitness centre, daytime concierge service, and night/weekend security. Its central location puts you close to everything: LRT and major bus routes, top restaurants and cafés, University of Ottawa, Parliament Hill, the Rideau Canal, and some of the city's most vibrant parks and cultural areas. (id:47351)
62 Nicort Road
Wasaga Beach, Ontario
ALL BRICK; Newer 3 bedroom, 3 bathroom freehold townhome located just 5 minutes from the beach in the sought-afterVillage of Upper Wasaga. Bright open-concept main floor with 9 ft ceilings, premium hardwood, and an upgraded kitchen with tall cabinets,extended countertops, and stainless-steel appliances. The second level offers 3 spacious bedrooms, including a primary suite with walk-incloset & 5-piece ensuite, plus second-floor laundry. Additional features include a 1.5-car garage with interior access, extended driveway parkingfor 3, and a secondary garage door to the backyard. Tarion Warranty transferable to the new homeowner. Close to beaches, shopping, schools,parks, and trails. Ideal for first-time buyers, families, or investors. Quick Closing Available. Some photographs have been digitally staged for inspiration. Some photographs have been digitally staged for inspiration (id:47351)
403 - 2645 Kipling Avenue
Toronto, Ontario
Nestled in the heart of Etobicoke, this renovated 2-bedroom suite is an excellent turnkey investment opportunity. This bright and upgraded unit offers a spacious open-concept living and dinning area with large windows and a seamless walkout to the balcony, creating an inviting and functional space. The updated kitchen provides ample cabinetry and modern finishes, which both bedrooms are generously sized with great natural light. Quick ease-west travel along the new Finch West LRT corridor, plus nearby parks and Humber River Trails for weekend nature escapes. Ideal for investors, this property comes with a reliable, long term tenant already in place, ensuring immediate rental income and strong future growth potential. Located in a well-managed building close to TTC transit, schools, parks, shopping, and major highways, this suite offers exceptional convenience and consistent rental demand- an attractive addition to any portfolio. (id:47351)
2435 Ravenscliffe Road
Huntsville, Ontario
Nestled on the serene Ravenscliffe Road, this stunning new bungalow awaits its first owner. Recently completed, this beautifully designed home offers a perfect blend of modern elegance and natural beauty. Enjoy the privacy created by its strategic positioning away from the road, while still benefiting from year-round access. Step inside to discover a spacious open-concept living area, where large windows frame picturesque views of the lush forest and backyard, flooding the space with light. The stylish kitchen flows seamlessly into the dining and living areas, making it perfect for entertaining. The main floor features three generously sized bedrooms and two beautifully finished bathrooms, ensuring comfort for you and your guests. The true gem lies in the lower level, with its own private entrance and driveway. Currently finished with a cozy bedroom and living area, this space includes a rough-in kitchen area-ideal for creating a separate apartment, in-law suite, or rental space. A versatile bonus room offers endless possibilities for use as a home office or playroom. This custom-built home boasts an insulated attached garage, an above-ground pool for summer enjoyment, and a spacious deck perfect for outdoor gatherings. Every detail has been thoughtfully considered, from the energy-efficient ICF basement to the on-demand hot water system. Additionally, the property is subject to severance, with two adjacent lots available for sale, offering excellent opportunities for expansion or investment. Imagine living in this peaceful retreat on Ravenscliffe Road, where modern living meets the tranquility of nature. This is not just a home; it's a lifestyle waiting for you to embrace. Schedule your viewing today (id:47351)
77 Eaglecrest Street
Kitchener, Ontario
Welcome to 77 Eaglecrest Street, an executive 2-storey home nestled in one of Kitchener’s most sought-after communities. Boasting 5 generously-sized bedrooms and 3 full bathrooms upstairs, this home also features a main-floor office ideal for working from home. The gourmet kitchen opens to a spacious living and dining area adorned with oversized windows, allowing for exceptional natural light throughout. Highlights include a tray ceiling, dark wood-style flooring, a center island. Enjoy the curb appeal of a decorative interlock driveway and relax in the fully fenced backyard with a landscaped patio—perfect for entertaining or quiet evenings. Located steps from the Grand River, conservation trails, and minutes to shopping, schools, and highways, this home combines upscale comfort with everyday convenience. (id:47351)
719 Keates Avenue
Oshawa, Ontario
BEAUTIFULLY RENOVATED 4+2 BEDROOMS FAMILY HOME WITH NO NEIGHBORS IN THE FRONT, EVER!!! WELCOME TO THIS STUNNING RECENTLY RENOVATED 4 BR 2 BATH MAIN UNIT WITH A BASEMENT THAT HAS ASEPARATE ENTRANCE, 2 BEDROOMS WITH 1 FULL WASHROOM. PROPERTY FEATURES:FULLY RENOVATED INTERIOR : INCLUDING NEW FLOORS ON THE SECOND FLOOR, FRESH PAINT AND NEW LIGHTFIXTURES.CONTEMPORARY KITCHEN FEATURING QUARTZ COUNTERTOP, CUSTOM CABINETRY, STAINLESS STEEL APPLIANCES,PERFECT FOR ENTERTAININGUPDATED BATHROOMS WITH NEW TOILETS AND NEW PLUMBING.FINISHED BASEMENT - WITH NEW 2 BEDROOMS AND A KITCHENETTE. PRIVATE BACKYARD WITH A DECK THAT HAS A BBQ 5/6 PARKING SPACES WITH 2 CARS INSIDE THE GARAGE.INCREDIBLE EAT-IN KITCHEN THAT SEATS 12 OVERLOOKING FAMILY ROOM WITH WALKOUT TO COVERED DECK.THE MASTER BEDROOM IS HUGE COMPLETE WITH DOUBLE DOOR ENTRY AND 5 PIECE ENSUITE. HUGE WINE CELLAR 18X15 FT SEPARATE SIDE ENTRANCE FOR BASEMENT (Potential rental income or additional family unit) YOU HAVE TO SEE IT TO BELIEVE IT!!! (id:47351)
Basement-2 - 182 Confederation Drive
Toronto, Ontario
Spacious one bedroom Basement-Independent unit with own living room, bedroom, kitchen and washroom. close to schools, parks, shopping, beaches etc (only laundry shared) (id:47351)
311 - 461 Green Road
Hamilton, Ontario
What a great deal for this modern 2 bed, 2 bath suite at Muse Condos in Stoney Creek, offering 838 sq. ft. of well-designed living plus 2 balconies totaling 181 sq. ft. Thoughtfully upgraded with over $20K in premium finishes including wide-plank vinyl flooring throughout, pot lights throughout, 9" ceilings, quartz countertops in kitchen & bathrooms, extended 100cm upper kitchen cabinets, under-cabinet lighting, upgraded OTR microwave, a full appliance package & the primary bedroom with walk-in closet & ensuite bathroom and balcony. Includes 1 underground parking space (2nd parking and EV ready option for buyer) and 1 locker. Enjoy lakeside living steps from the future GO Station, Confederation Park, Van Wagners Beach, scenic trails, shops, dining, and quick highway access. Residents enjoy art inspired amenities: 6th floor BBQ terrace, chef's kitchen lounge, art studio, media room, pet spa, and more. Smart home features include app-based climate control, security, energy monitoring, and digital access. Assignment sale & Feb 2026 occupancy. (id:47351)
16025 Concession 7
King, Ontario
Beautifully updated from top to bottom, this impressive home sits on an expansive lot in the highly sought-after Pottageville community with quick access to Hwy 400. Enjoy the perfect blend of tranquility and functionality-an ideal live/work environment in a serene setting. The main floor features open-concept living finished with premium craftsmanship throughout. Two spacious primary bedrooms each offer spa-like ensuite bathrooms, walk-in closets with custom organizers, and built-ins. A third bedroom is located on the lower level, also complete with built-ins. The home includes two gourmet kitchens and a bright look-out basement with large windows that flood the space with natural light. (id:47351)
851 Tewin Circle
Ottawa, Ontario
Enjoy serene, turn-key living in this impeccably maintained Osprey bungalow-designed for those who value peace, quality, and thoughtful detail. One of only a handful of Osprey models in this community to feature an expansive epoxy-finished covered veranda, it offers rare curb appeal and a welcoming space to relax outdoors. The approach is refined, with an interlock-trimmed driveway, meticulous landscaping, and grounds kept in pristine condition, complemented by an equally immaculate epoxy garage. Inside, a formal front dining room welcomes guests, while the open-concept kitchen-anchored by an oversized quartz-topped center island-creates a warm, elegant space for everyday living and entertaining. Both bedrooms are tucked into their own private wing, perfectly separated from the main living areas for comfort and privacy. The backyard is beautifully finished and graded, framed by a flawless cedar fence and highlighted by a remarkable 8x12 artisanal shed with high ceilings-built to exceptional standards. The rear steps have been expanded with a larger landing and composite materials, complete with elegant rails that enhance both safety and style while seamlessly matching the home's character. The finished lower level adds versatility with a full-sized bedroom, a third full bath, and an immaculate larger workshop/storage area. With no front neighbours, a peaceful street, and perfectly maintained systems, this home delivers true comfort, craftsmanship, and ease. Additionally, this home enjoys access to a modern community center, complete with spacious entertainment areas, well-equipped kitchens, and welcoming venues for large gatherings of family and friends. (id:47351)
251 - 1075 Douglas Mccurdy Common
Mississauga, Ontario
Newly Built Luxury Townhouse Condo in Lakeview Mississauga! ABOVE GROUND UNIT! Welcome to this beautifully maintained 2-bedroom, 2-bathroom stacked townhome located in a charming and vibrant community just steps from the lake! Offering 981 SF of thoughtfully designed interior space plus a massive237 SF private rooftop terrace with unobstructed northeast views - perfect for relaxing or entertaining under the stars .Bright and spacious, this home features modern finishes throughout, including sleek laminate flooring, oversized windows, and a gourmet kitchen with stainless steel appliances, a large pantry, and an island with a built-in dining table. Two generous bedrooms and two full 4-piece bathrooms provide both comfort and functionality. Enjoy the convenience of ensuite laundry and two underground parking spots included. Located in the heart of Lakeview, you're within walking distance to Port Credit Village, the lakefront, parks, marinas, and scenic waterfront trails. Commuters will love the easy access to the QEW, GO Station, and public transit. The upcoming Lakeview Village redevelopment will bring even more amenities, green space, and community charm to the area. Neighborhood highlights:- Steps to the new Walmart, Metro, LCBO, Starbucks, Dairy Cream, Farm Boy- Minutes to popular restaurants, bakeries, cafes, and local shops- Top-rated schools nearby, including Cawthra Park Secondary School (Arts Program) and St. Paul SS- Close to Lakeview Golf Course, Marie Curtis Park, and the Waterfront Trail - Ideal for professionals, couples, and small families seeking a vibrant lakeside lifestyle with urban convenience. Don't miss this opportunity to live in one of Mississauga's most exciting and fast-growing communities! (id:47351)
308 Blackthorn Avenue
Toronto, Ontario
Affordable freehold ownership in Weston - Pellam Park! This two bedroom bungalow is a great opportunity for investors, first time buyers, empty nesters and everyone in between! Steps to transit, schools and major routes, this condo-alternative could be your home hub for years to come. (id:47351)
108 Russell Road N
Front Of Leeds & Seeleys Bay, Ontario
First time offered, this original owner home offers a lot in this price range. Ideally sized 5-acre lot surrounded by farmland offering guaranteed privacy forever. Very attractive and well-maintained high ranch bungalow offering a ton of open & bright well designed living space. 3 generous bedrooms, 1 & 1/2 baths, gleaming hardwood floors and a dream kitchen with center island. Sun drenched and super spacious 19 X 9-foot sunroom will provide an excellent venue for entertaining or for your personal enjoyment and relaxation. In addition to a 2-car attached garage a major bonus is a 1200 square foot fully insulated workshop ideal for a wide variety of uses. Formerly a welding shop would be ideal for a car enthusiast or a wide range of home occupations. Immediate occupancy available, call today and be first to view. (id:47351)
88 Marina Point Crescent
Hamilton, Ontario
Discover this beautiful 3-bedroom freehold 2-storey townhouse in the highly desirable Fifty Point community of Stoney Creek, just moments from the QEW. Enjoy walking-distance access to the lakefront, scenic trails, and top retailers like Costco, Metro, IKEA, LCBO, and Turtle Jack's.Spacious, welcoming, and perfectly located, this home offers an exceptional blend of comfort, convenience, and modern living-a standout opportunity in one of the area's most sought-after neighbourhoods. (id:47351)
55 Duke Street W Unit# 404
Kitchener, Ontario
Welcome to 55 Duke St in the Heart of downtown Kitchener. Here's your opportunity to reside in a fully accessible 1-bedroom unit with storage locker, bike locker and underground garage parking! This modern condo development in the bustling heart of downtown Kitchener is strategically positioned between two Light Rail Transit stops for convenient travel in either direction. The neighborhood is abundant with opportunities for walkability, with a diverse array of restaurants, cafes, parks, trails, and shopping destinations within easy reach. The building features an impressive range of amenities, including a pet spa, self-car wash, a roof-top track, a well-appointed fitness zone with a spinning room, a party room complete with a sunbathing terrace, a firepit, and shared BBQ space. The ground-level courtyard features bike racks and a restaurant, providing the perfect combination of urban convenience and tranquil relaxation! (id:47351)
206 - 275 Broadview Avenue
Toronto, Ontario
Well-maintained 3 Bedrooms ,2 fully baths Condo Townhouse Is Located Minutes Away From Downtown Toronto, Close To All Amenities , Easy Access To 24Hr Street Car. DVP Hwy, Short Walk To Queen St. Shops, River dale Park And Danforth Ave. Restaurants. and park ,Bridge point Health hospital. It Features New Laminate Throughout, pot lights, Fenced Backyard. Functional Layout *Spacious & Bright .It's Perfect For Families And Professionals or students. (id:47351)
2 Kentsdale Drive
Ottawa, Ontario
Well-Maintained 4-Bedroom single house in Prime Nepean LocationAvailable for lease, this spacious and meticulously maintained home.Currently occupied by long-term, respectful tenants, this property is ready for its next chapter. It boasts a fully finished basement, beautiful hardwood floors throughout, and four generous bedrooms.The home has been updated for your comfort and convenience, with the AC, fridge, furnace, and dishwasher all replaced within the last 1-2 years. Enjoy the practicality of a single-car garage and the fantastic location within walking distance to parks, libraries, and schools.A perfect blend of timeless quality and modern updates in a friendly, established neighborhood. leased with furnitures same asking rent. (id:47351)
