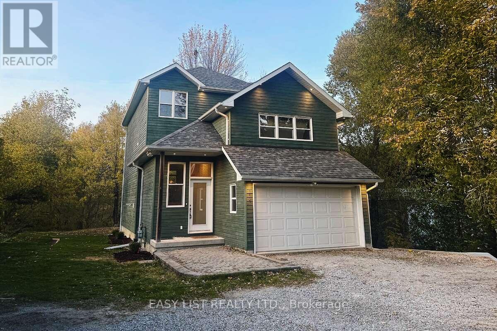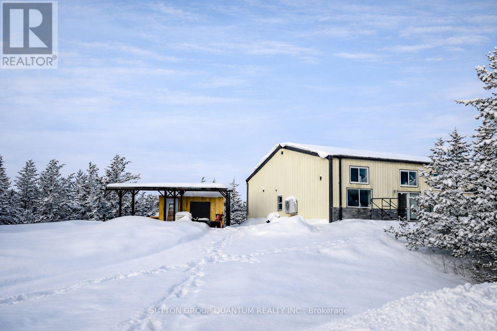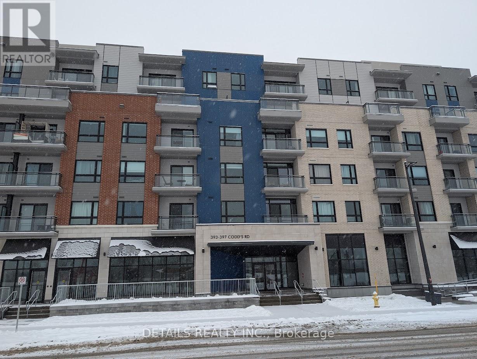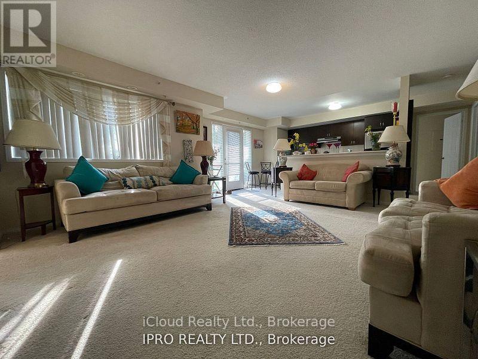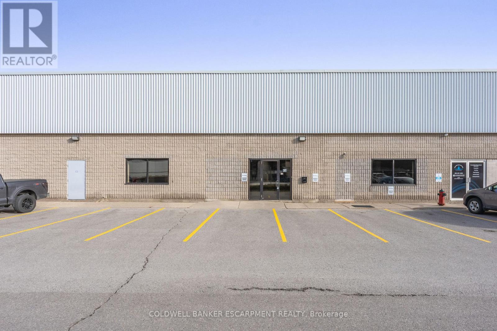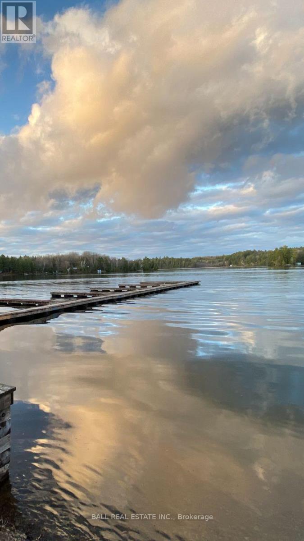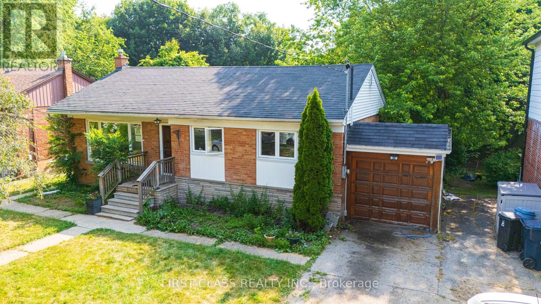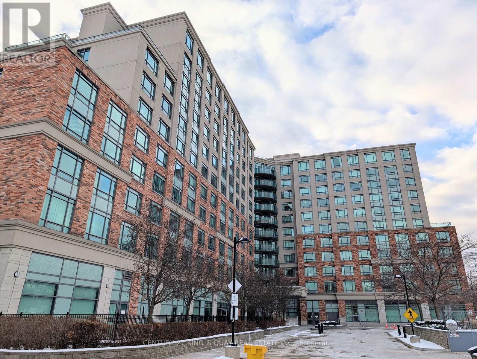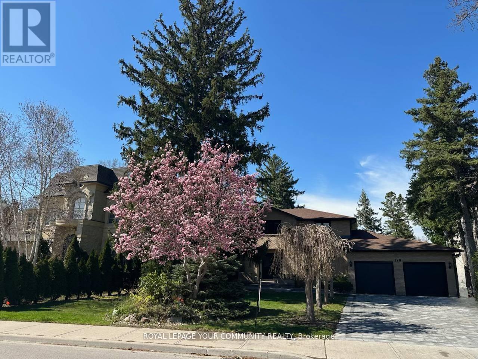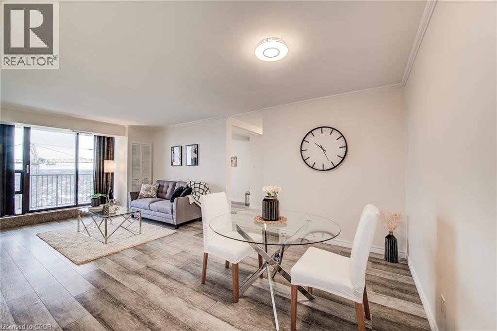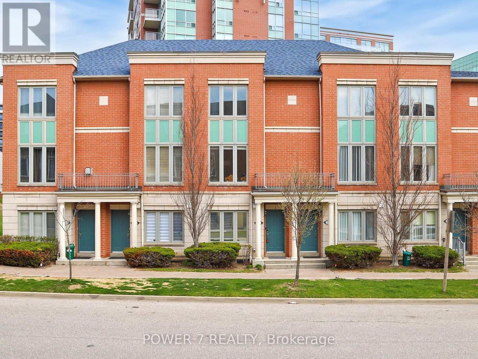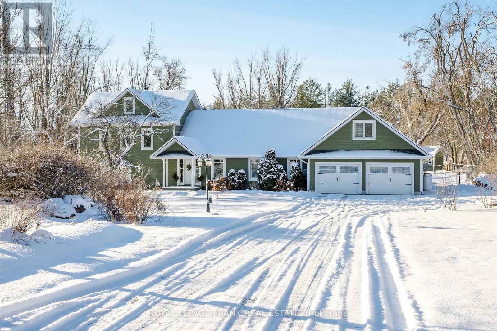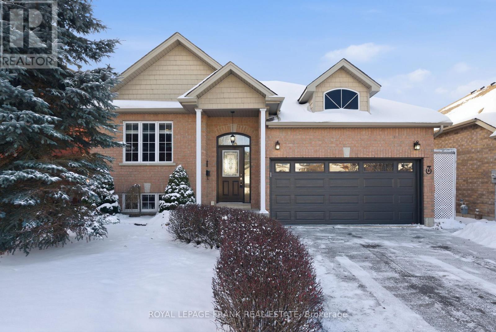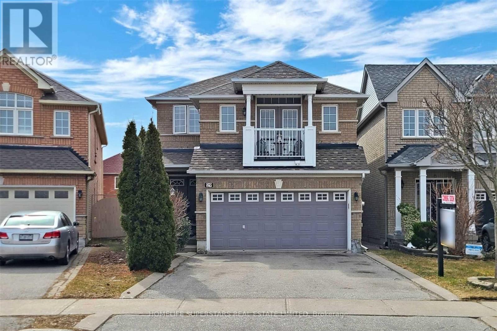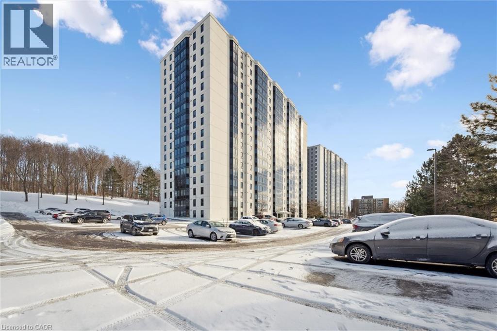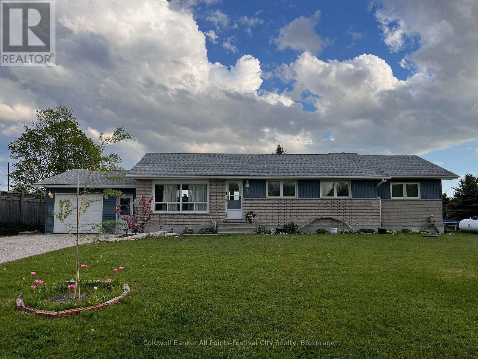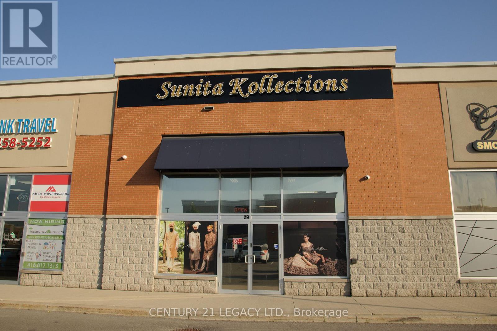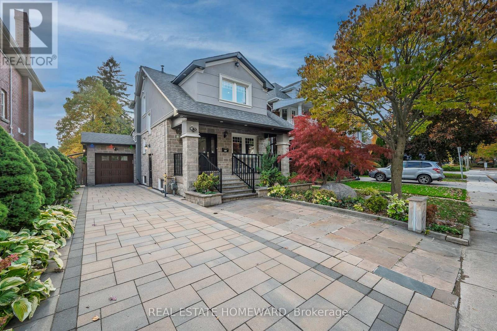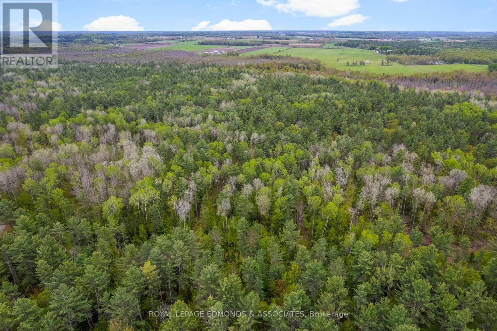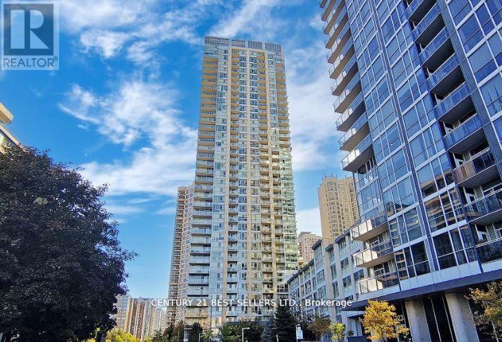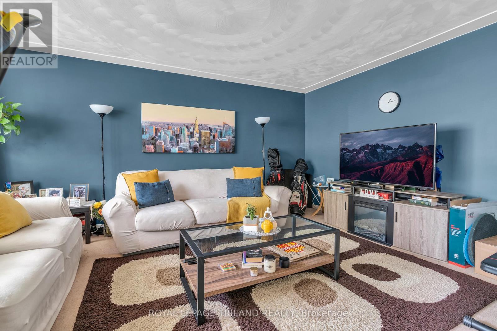A - 274 Douglas Road
Richmond Hill, Ontario
For more info on this property, please click the Brochure button. Rare WATERFRONT 3 Bedroom, 3 Bathroom Home in Sought-After Lake Wilcox Community in Richmond Hill. Stunning Lake Views on Private Laneway, Main Floor Hardwood Flooring, Executive Custom Home. Enjoy Skating In Winter, Fishing, Boating, Paddle Boarding, Kayaking or Simply Relaxing on your Private Dock & Lakeside Backyard. One Year Term Or Longer. One Car Garage, Gas Fireplace, Whirlpool Tub, Fridge, Stove, Dishwasher, Central Air, Clothes Washer & Dryer. Close To Lake Wilcox Water park, The Oak Ridges Community Centre, Schools, Parks, and Trails. Mins To 404,407,Go Station, Shops and Restaurants. Available January 2026. (id:47351)
15 Wallick Drive
Trent Hills, Ontario
Set on 1.23 private acres in Trent Hills, this custom-built steel barndominium delivers a rare combination of structural strength, energy efficiency, and modern rural living. Purposefully designed for durability and long-term performance, the home integrates high-efficiency building systems with clean architectural lines and expansive interior space-offering a lifestyle centered on independence, comfort, and low operating costs. The 2,000 sq. ft. layout features a dramatic open-concept great room with a 17' peak ceiling, seamlessly connecting the kitchen, dining, and living areas. Large windows and sliding doors frame views of the surrounding landscape and bring natural light into the main living space. Three bedrooms, two full bathrooms, and a dedicated office provide flexibility for families, remote professionals, or guests. The primary suite includes a walk-in closet and private ensuite, while additional storage has been thoughtfully incorporated throughout. Built on an insulated slab foundation with in-floor heating, the home is spray foam insulated for year-round efficiency and comfort. Exterior finishes include durable pre-finished steel siding with contrasting trim and stone accents, reinforcing the property's low-maintenance design. Energy independence is a defining feature. A 12.9 kW solar array, supported by dual 14.3 kWh batteries and an 18 kW inverter, provides substantial on-site power generation, with infrastructure in place for future expansion. Rough-ins for propane appliances, heat pumps, ductless systems, and water catchment further enhance long-term adaptability. An engineered solar-ready carport and equipment shed complement the home's forward-thinking design. For buyers seeking a modern, energy-conscious residence with rural privacy and infrastructure already in place, this property represents a compelling and highly functional opportunity. (id:47351)
1611 - 292 Verdale Crossing
Markham, Ontario
Discover Urban Luxury Living At It Finest! Immerse Yourself In The Breathtaking North East Views From This 2 Bedroom, 2 Bath Unit With 9' Ceilings, Enjoy The Specious Balcony & Functional Layout, Complemented By Laminate Floors Through-out, Indulge In The Modern Elegance Of Granite Counter Tops & Backsplash.This Is Your Chance To Call Gallery Square Condo Home-A Brand New Addition To The Downtown Markham Skyline. Offering Unparalleled Sophistication . Conveniently Located Steps Away From Viva Transit, Go Station, York University, VIP Cineplex & A Variety Of Dining, Banking & Shopping Options, With Easy Access To Hwy 404/407, Your Dream Lifestyle Awaits, Don't Miss Out On This Extraordinary Opportunity! (id:47351)
307 - 397 Codds Road
Ottawa, Ontario
A stylish and modern one-bedroom condo is available for rent in the desirable and family-friendly community of Wateridge Village. This vibrant neighborhood is perfectly situated near Montfort Hospital, the LRT, NRC, the Aviation Museum, Rockcliffe Park, and just minutes from downtown Ottawa. The unit features an open-concept kitchen and living area with sleek, contemporary cabinetry and high-end appliances, large west-facing windows with a view of the playground, and the convenience of in-unit laundry. Enjoy the added benefit of an underground parking space and a dedicated storage locker. No rental equipment. Hydro and water are extra and paid by the tenant. No smoking, no pets. (id:47351)
111 - 5100 Winston Churchill Boulevard
Mississauga, Ontario
Sought-after location - Erin Mills area, Short-term of 6 Months Term, with the Option Of Extension. Unit Must Come Furnished. Minutes from Hwy 403, Erin Mills Mall, Credit Valley Hospital, Go Station, and Schools. Enjoy The Convenience & Amenities Of Being In Erin Mills. (id:47351)
36 Armstrong Avenue
Halton Hills, Ontario
Luxurious office space for lease in Georgetown. 1,740 square feet. Ceilings approximately 9' high * Double entry doors with vestibule keeps the cold weather out * Large reception office, with 2 pc bathroom, has service counter open to lobby ** 3 private offices and 4 bathrooms- 3 with quartz countertops *Two huge executive offices on either side of unit: Large windows and light, modern hardwood flooring * One office has private bathroom; the other has a semi-private bathroom * Board/meeting room with valance lighting * Kitchenette with full size refrigerator *Large storage room with cabinetry* Comes with 5 exclusive parking spots, directly in front of unit (landlord will have signs made to mark the spots) * See the floor plans * Office is partially furnished (see photos). Tenant can use the furniture provided or request some (or all of it) to be removed prior to beginning of lease term* In a building also occupied by Terra Cotta Cookies, Halton Hills Gym Club & other tenants* Tenant pays gas (separate meter) and Landlord bills for water/hydro* Monthly rent: $2,320 base rent ($16.00 x 1,740 sq ft) plus $610.45 TMI ($4.21 x 1,740 sq ft) = Total $2,930.45 plus HST. Articles of Incorporation, proof of identification, and Equifax credit score required. (id:47351)
2207 - 5 Buttermill Avenue
Vaughan, Ontario
Beautiful 2 Bedroom, 2 Bath Plus Study at Transit City 2 Next to Vaughan Metropolitan Centre Subway Station. Laminate Floors Throughout with 9 Ft Ceilings, Full-Length Balcony Facing South, and Open Concept Layout With Gorgeous Finishes. comes with double bed and mattress, love seat sofa as well as dining table and 2 chairs brand new never used. Steps to TTC Subway, Hwys; Close to Ymca, Walmart, Ikea, Costco, Vaughan Mills, York University, Cineplex Movie Theatre. (id:47351)
86 Renwick Road
North Kawartha, Ontario
CALLING ALL SLEDDERS! Short term rental on Chandos lake. Start you adventure here in this cozy two bedroom cottage on the trail and across the street from beautiful Chandos lake. Park the sled and enjoy a nice dinner at the famous Wally's Pub which is steps away. The trail runs right your door for easy access and lots of room for parking your trailer. Also great for a romantic get away! Available until April 1. (id:47351)
22 Hopecrest Crescent
Toronto, Ontario
Charming 3+Den Bedroom Bungalow **with 1,042 SQFT** in a Family-Friendly Neighbourhood, beautifully maintained detached bungalow offering the perfect blend of comfort, functionality, and charm. This spacious home features 3 generously sized bedrooms plus a versatile den ideal for a home office, guest room, or play area. With 2 bathrooms and a thoughtfully designed layout, there's plenty of room for family living and entertaining. Enjoy a bright and inviting living space, a well-appointed kitchen, and a large backyard perfect for relaxing or hosting. Nestled on a quiet crescent in a desirable neighbourhood, this property is close to schools, parks, shopping, and transit. Whether you're upsizing, downsizing, or looking for a move-in ready investment, 22 Hopecrest Crescent has it all! (id:47351)
902 - 2020 Mcnicoll Avenue
Toronto, Ontario
Mon Sheong Life Lease senior residence (55+) experience modern senior living in a recently renovated building managed by the Mon Sheong Foundation. This bright, clean one-bedroom plus den unit offers over 700 square feet of open layout, a storage locker, and immediate occupancy. The residence features wide hallways, spacious walk-in shower, bath support bars, emergency alarm buttons, and 24/7 security, with on-site emergency response and social programs tailored for seniors. Amenities include a pharmacy, cafeteria, lounge, mahjong and card room, exercise and ping pong rooms, karaoke, library, hair salon, and visitor parking. Additional referral services: weekly shuttle to grocery shopping, meal delivery, and nursing home application support. The location is steps from TTC, shopping, and restaurants. Parkings are normally available for rent from other residences. The maintenance fee covers heat, hydro, water, property taxes, cable TV, and internet, ensuring predictable living expenses. Management provides a disclosure statement in lieu of a status certificate. All utilities and property taxes are included in the monthly maintenance fee for convenience and peace of mind. (id:47351)
170 Garden Avenue
Richmond Hill, Ontario
Pride of Ownership in Prestigious South Richvale! This exceptionally well-maintained Newly Painted home is a true gem, nestled on a sprawling 73' x 140' lot in a coveted neighborhood surrounded by multi-million dollar homes. Inside, the functional layout is designed to maximize comfort and style. The 3 south-facing bedrooms on the second floor are filled with natural light, radiating warmth and positive energy throughout the home. A family room with 12' vaulted ceilings, perfect for gatherings or quiet evenings. An extended driveway accommodating up to 6 cars, providing ample parking recently interlocked. Huge potential to grow and expand, making it an ideal choice for families and investors alike. (id:47351)
81 Church Street Unit# 1504
Kitchener, Ontario
Welcome to 1504-81 Church Street, a beautifully renovated and freshly painted (2025) 2-bedroom, 1.5-bathroom condo offering 1,107 sq. ft. of stylish and functional living space in the heart of Kitchener. Perched on the 15th floor, this unit boasts breathtaking panoramic eastern views that simply can't be matched. Step inside to discover brand new vinyl plank flooring (2023) throughout and an updated kitchen featuring modern finishes and ample storage – perfect for cooking and entertaining alike. The spacious layout offers comfortable living and dining areas, generous bedroom sizes and updated bathrooms, including a convenient ensuite which is rare to find is this desired building. The den gives you the work form home space you need or a flexible space for guests to use. Enjoy the benefits of underground parking and a private storage locker, along with access to top-notch building amenities: an indoor pool, exercise room, sauna and party room. Whether you're relaxing at home or hosting guests this building has everything you need in an incredible central location. Ideally located just minutes from downtown Kitchener, public transit, shopping, and dining this condo is perfect for professionals, downsizers, or anyone looking to enjoy urban convenience in a quiet well-maintained building. With its premium location, thoughtful upgrades, and unbeatable views this is a home you don’t want to miss! You simply cannot get this much square footage in this part of Kitchener at this price range anywhere else. Reach out and book a showing today. (id:47351)
26 Suncrest Boulevard
Markham, Ontario
Welcome to This Gorgeous 3-Bedroom Condo Townhouse located in one of the most prestigious and convenient Commerce Valley Community at Hwy 7 E/Leslie. Approx. 1,900 SF (Above Grade As per Mpac) with 3 Spacious Bedrooms, 3 Fully Renovated & Modern-Style Bathrooms. Re-modeled Kitchen with Marble Waterfall Countertops, Upgraded & Newer Cabinetry & Stainless Steel Fridge, Stove, Dishwasher, Microwave, Advanced Touch-Screen Fotile Rangehood & Undermount Double Sink, Solid Hardwood Floor Thru Ground, Main & 2nd Floors, A Finished Basement with an Open Recreational Room & Built-in Floor-to Ceiling Cabinets, There is a Walk Out To Your Front Yard for all your gardening needs. Spacious Living Room & Dining Room with Larger Windows, 2 Primary Bedrooms With 2 Ensuites (One with a Balcony). You Can Also Enjoy the Superb Condo Amenities including Gym/Exercise Room, Recreation Room, Sauna, Indoor Swimming Pool! Top Ranked School Zone: St. Robert Catholic High School (Ranked No. 1 High School out 746 High Schools in Ontario)!! ** 2 Side by Side Underground Parking Included (Snow Shoveling is no longer an issue!) Minutes Drive to Hwy 404, Hwy 407, Go Station. Viva & York Region Bus Stops Are Right at Your Doorstep. 3- Minute walk to Ada Mackenize Park (with Tennis Courts, Soccer Field, Basketball Court & Childrens Playground), Minutes Walk to Times Square Shopping Centre, Commerce Gate, Doncrest Market Place, McDonalds, Major Banks, Restaurants, Cafes, Bubble Tea Shops and Much More! (id:47351)
1063 Acoustic Way
Ottawa, Ontario
New offering with some of the interior images being provided are of a similar model. Exterior photos are of the subject property. Great value for this TRUE 4 Bedroom , BRAND NEW, END UNIT with a FINISHED BASEMENT located on a quiet crescent and backing onto single family homes. This home is priced for a quick possession with appliances and pre-selected builder upgrades. Take note of the kitchen cabinets upgrade with quartz countertops , upgraded main floor hardwood, electric fireplace in the finished basement recreation room and a larger outdoor deck to accomodate a bbq. Offers requested during regular business hours with a 24 hr irrevocable, please. Buyers' deposit to be held by Sellers' lawyer for warranty and HST purposes as well as the Buyer to sign the Builders' agreement within 5 days of acceptance of OREA agreement. TAXES shown are for land only and property to be re-assessed upon closing. (id:47351)
1898 Lakehurst Road
Trent Lakes, Ontario
Welcome to 1898 Lakehurst Road in Buckhorn - a beautifully restored and extensively renovated home, originally the Lockmaster's House, set on just under an acre of land with manicured lawns, gardens, and ultimate privacy. This 4-bedroom, 2.5-bath home features an open-concept main floor with pine tongue-and-groove ceilings, a spacious layout, and convenient main floor laundry. The main floor primary suite offers a walkout to the backyard, while the second level includes two additional bedrooms. The third level features a spacious fourth bedroom, and the loft above the garage provides a versatile bonus space-perfect for a home office, additional family room, or fifth bedroom. An oversized double-car garage provides plenty of room for vehicles and hobbies, complete with a large workshop area at the back, ideal for projects or extra storage. Renovated top to bottom in 2005, the home beautifully blends heritage charm with modern comfort. Step outside to a private backyard oasis featuring a heated in-ground pool, Trex decking, covered patio, low maintenance maibec siding and beautifully landscaped surroundings-perfect for entertaining or relaxing in nature. Set well back from the road, this home offers peace and seclusion, yet is just a short walk to downtown Buckhorn, the locks, public beach, community centre, outdoor rink, and all local amenities-only 25 minutes to Peterborough. Recent updates include a high-efficiency propane furnace (installed August 2025) with a 10-year warranty. MPAC has the property noted as a 2.5 storey home, however, now, renovations, the property shows as a bungalow with multi level addition. (id:47351)
7 Brock Street
Kawartha Lakes, Ontario
Beautiful RAISED BUNGALOW within walking distance to parks and trails. The main level offers hardwood floors and an open-concept kitchen and family room, with the family room featuring a cozy gas fireplace and Juliette balcony. Two bedrooms on the main floor include a primary suite with a walk-in closet and 3-pc ensuite WITH a walk-in shower! A second full bath, main floor laundry, and garage access from inside the home adds even more convenience. The lower level provides a third bedroom, 3-pc bath, hobby room, generous storage, and a massive rec room with a basement walkout to the private, landscaped backyard with mature trees, perennial gardens, interlock patio, hard-top gazebo, and a charming garden shed. You won't want to miss this one! (id:47351)
29 Emmitt Road
Vaughan, Ontario
Welcome to your dream home! Nestled in an exceptional location In The Heart Of Maple .This 4 Bedroom Detached Home located On A Quiet Street .Walking Distance To The Park, Canada's Wonderland, Vaughan Mills, The Mackenzie Vaughan Hospital, Schools, Mins To 400, Go Station With Convenient Traffic. . Enjoy outdoor entertaining on the stone patio, perfect for gatherings .The extra-long driveway accommodates up to four vehicles. .ts. (id:47351)
35 Green Valley Drive Unit# 1510
Kitchener, Ontario
Available to a new tenant as of 1st of January 2026! This carpet-free corner unit is flooded with natural light and features a welcoming open layout with neutral décor. The spacious kitchen boasts ample storage, while ceramic tile and laminate flooring flow throughout. Enjoy the comfort of ceiling fans in both bedrooms, with the primary offering a walk-in closet and updated two-piece ensuite. Recent upgrades include new windows (2024), washer/dryer (2018), smart thermostats, and a brand-new air conditioner installed this fall. Residents benefit from excellent building amenities, including a gym, sauna, and party room. Conveniently located just minutes from Highway 401, shopping, and amenities. Available now – schedule your viewing today! (id:47351)
34889 Black's Point Road
Central Huron, Ontario
Introducing 34889 Black's Point Road - just minutes south of Goderich with beach access at the end of the road! This 4 main floor bedroom spacious bungalow offers a country backdrop with the conveniences and amenities Goderich has to offer. Set on nearly half an acre, this property features a brand new, beautifully renovated kitchen with stunning hardware, farm house sink, butcher block counter and coffee nook. The open concept floor plan makes family life and hosting easy. Enjoy the convenience of main floor laundry and a primary bedroom with ensuite. Two updated bathrooms round out the main floor. The full basement offers development potential for extra living space or workshop and incredible storage. A single car attached garage and spacious driveway are ideal and the Generac generator and newer septic system make rural living easy here - countless updates over recent years as well. Reach out today for more on this little bit of country living close to town. (id:47351)
29 - 30 Maritime Ontario Boulevard
Brampton, Ontario
INVENTORY CAN BE EXCLUDED FROM THE SALE IF NEEDED FOR OTHER BUSINESS VENTURES OR BE YOUR OWN BOSS? THIS BUSINESS SALE IS INCLUDED ALL THE INVENTORY, FIXTURES, EQUIPMENTS AND TOOLS. Beautiful, Elegant, and High-End Bridal Boutique available, located in desirable East Brampton, situated beside the Woodhill Centre, on the Busy Corner of Airport Road and Queen Street. and the GTA area. This Bridal Boutique specializes in Custom Orderable Wedding Gowns, Lehengas, Sherwanis, Jewelry etc., and beautifully designed readymade pieces from their own exclusive Bridal lines, with variety of optional styles to carry in-store. This, along with the private and personalized "unique-boutique experience", has contributed to the excellent reputation and reviews, lasting relationships and strong referral base. Professional website, IG, Facebook and social media platforms with strong following. All inventory, fixtures, equipment and tools you need to start making money from day 1 are included with the sale, with a retail value multiple times the posted price. Owner willing to provide support and training, free for up to 15 days to 1 month. Through the private entrance to the Boutique, the floor boasts Elegant and Welcoming Decor, that really gives the WOW effect to the clientele that enters. (id:47351)
Main2nd - 71 Paisley Avenue N
Hamilton, Ontario
Stunning, Fully Renovated Home Near McMaster University!Experience exceptional design, high-end finishes, and quality craftsmanship throughout this beautifully remodeled home with a spacious rear extension. The main level welcomes you with an elegant dark front door, dazzling crystal light fixtures, and a bright, open layout. Enjoy a sunken living room, an upgraded kitchen with granite countertops, and a cozy family room featuring a stone fireplace. The insulated sunroom, wrapped in windows, opens to a fully fenced backyard complete with a wooden gazebo, storage shed, stone pathways, and a perennial garden that blooms from April to November. The upper level offers a luxurious primary retreat, walk-in closet, private 5-piece ensuite, and a large balcony. Two additional spacious bedrooms with sound-insulated walls, Skylight, a full bathroom, and a convenient laundry room. Additional upgrades include Energy Star windows and appliances, hardwood flooring throughout, 200-amp electrical service, LED lighting, updated plumbing, and more. RSA. Tenant is responsible for 70% of all Utilities plus lawn maintenance and snow removal. 1G Fiber Bell internet is included (id:47351)
0000 Nangor Trail
Whitewater Region, Ontario
Very rare opportunity at 180 acres of land. Mature bush with lots of pine and hardwood for marketable timber. Build your dream home in this private setting with sandy soil. Excellent hunting (Deer, Bear, Turkey) with lots of trails throughout the property and a pond to keep wildlife around. Amazing investment with the value of this timber on the property. Lots of road frontage additional severances may be possible. Skidoo/ATV trails runs by the boarder of this property for recreational enjoyment and easy access to trails across Renfrew County. Just a 30-minute commute to Pembroke, while being only 10 minutes from the charming town of Westmeath for quick errands or a fill-up. For water enthusiasts, the boat launches at La Passe and Westmeath are just 10 minutes away, offering endless opportunities for fishing and water adventures on the Ottawa River. Four season maintained road with hydro at the lot line. 24-hour irrevocable on all offers. (id:47351)
801 - 225 Webb Drive
Mississauga, Ontario
Beautiful Condo In The Heart Of Mississauga. Just Steps To Square One. 1 Bedroom Plus Den, Will Be Freshly Painted, Open Floor Plan, Kitchen Offers Stainless Steel Appliances And Granite Counter Tops. Parking And Locker Included . Ensuite Laundry And Private Balcony. (id:47351)
A - 195b Cedarvale Crescent
Waterloo, Ontario
UTILITIES INCLUDED! Nestled in one of Waterloo's most coveted neighbourhoods, this meticulously maintained main-level unit boasts three spacious bedrooms, a full four-piece bathroom, and an inviting living room and dining area. Inside the unit, you'll find convenient features such as in-unit laundry and central air conditioning. One designated parking spot is included, and rent covers essential utilities including heat, hydro, and water, ensuring a hassle-free living experience. Situated just minutes from shopping centres, restaurants, Wilfrid Laurier University, the University of Waterloo, Conestoga's Waterloo Campus, St. Jacobs Farmers' Market, and Highway 85, this residence offers an unparalleled blend of comfort and accessibility. (id:47351)
