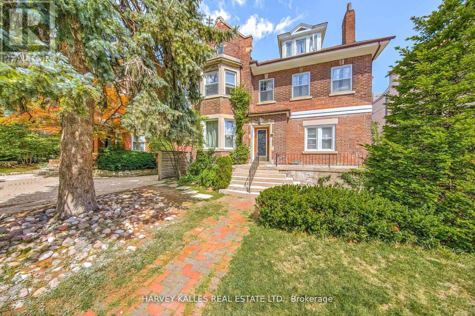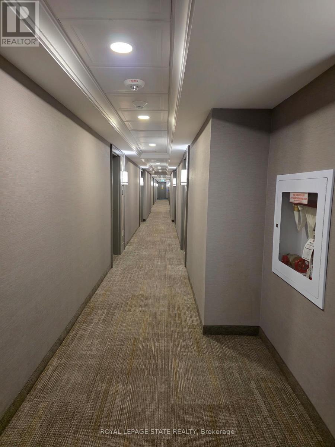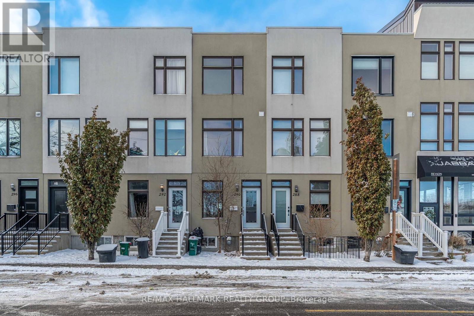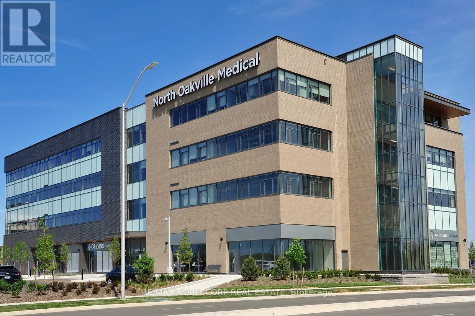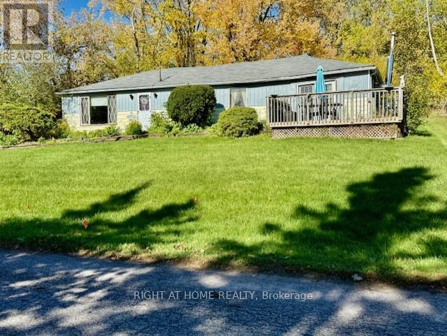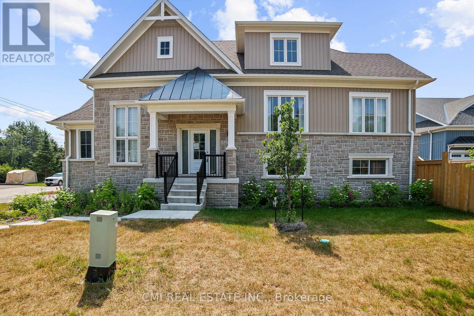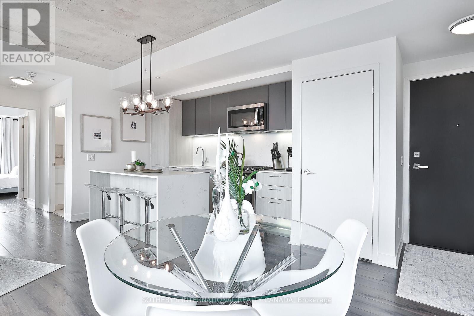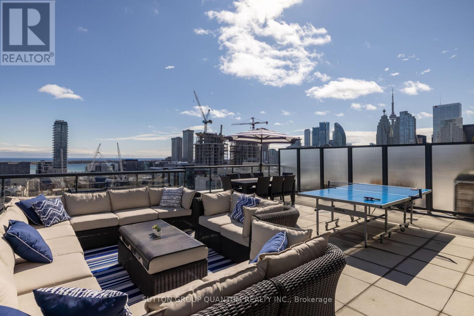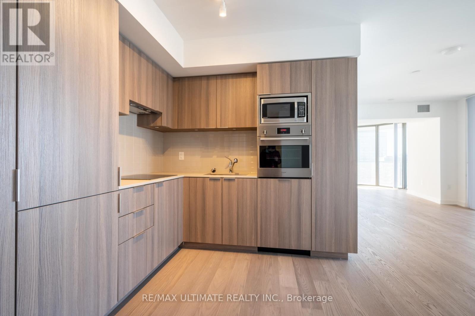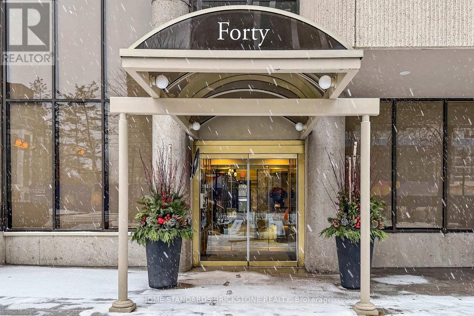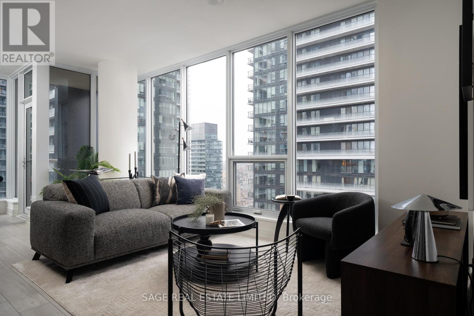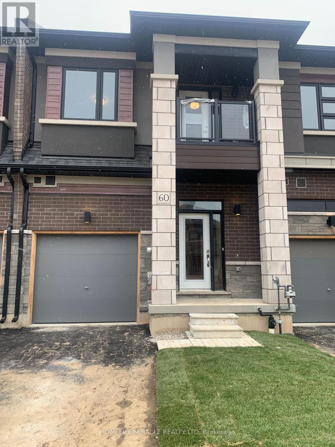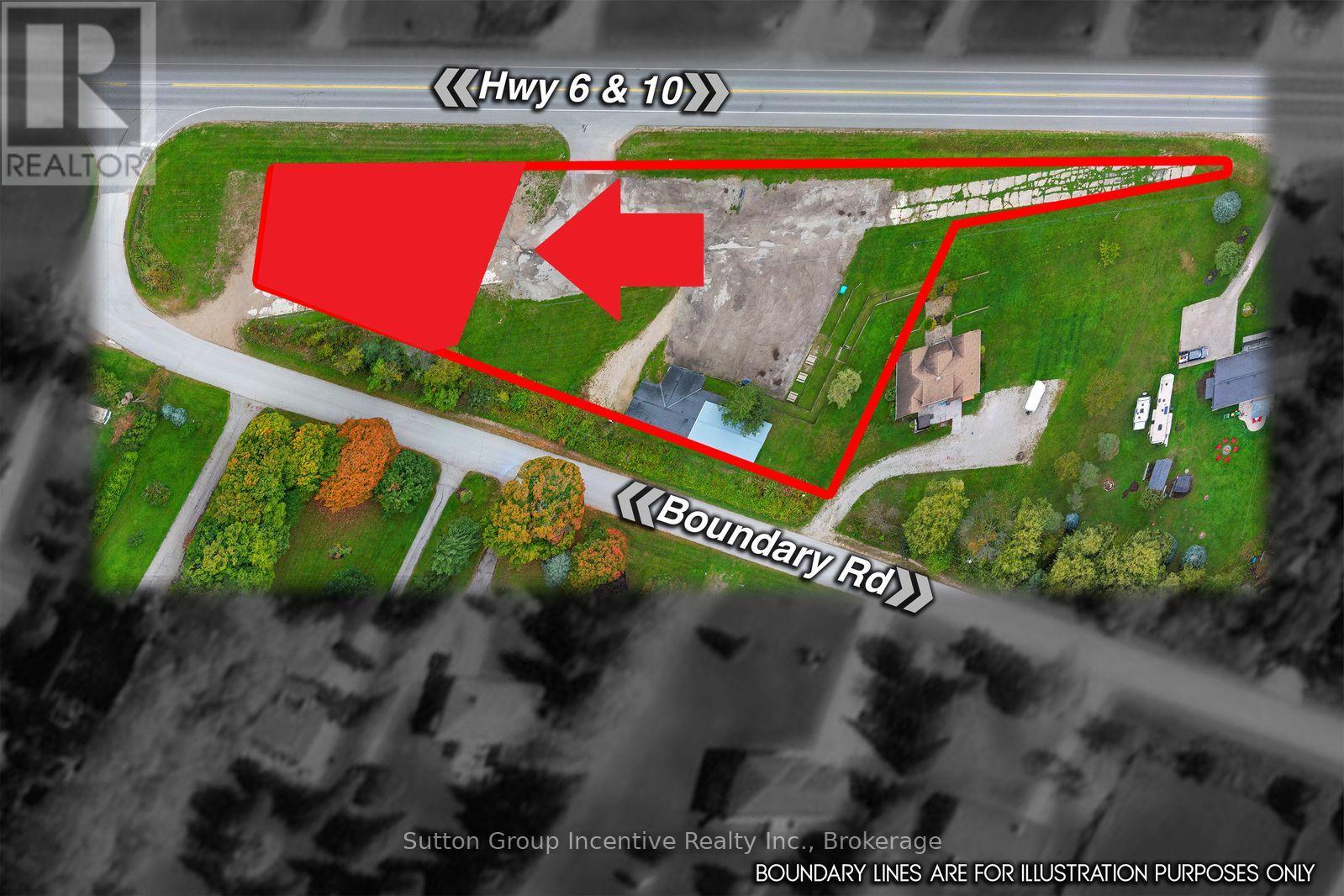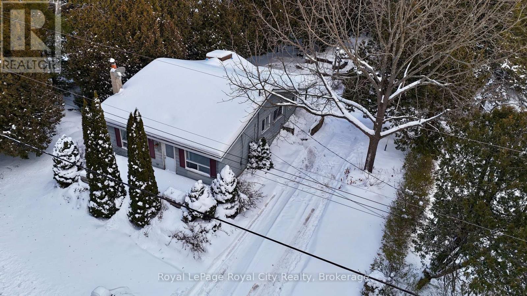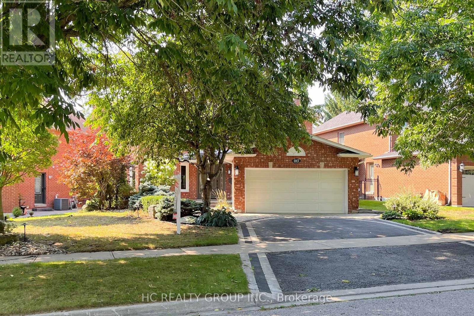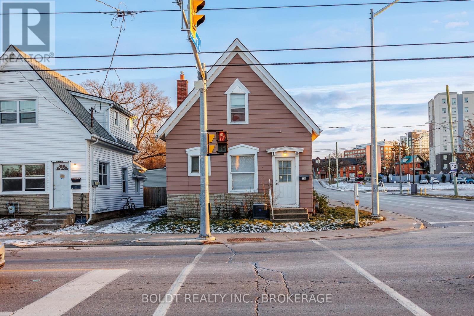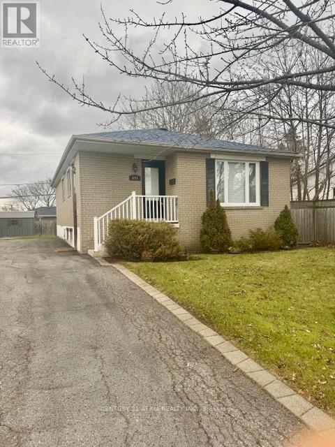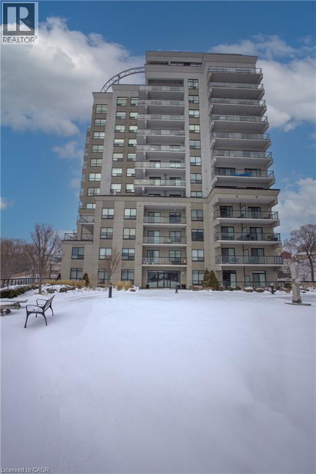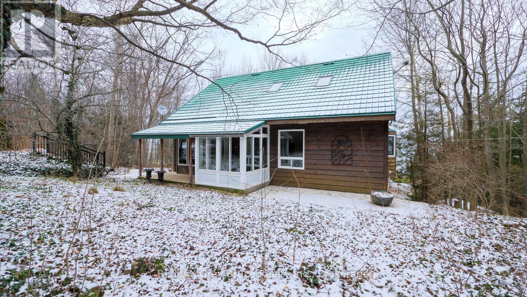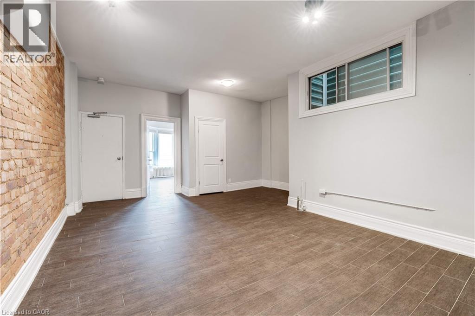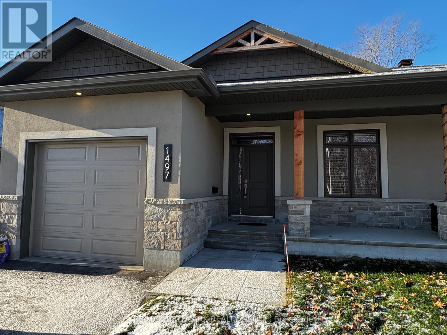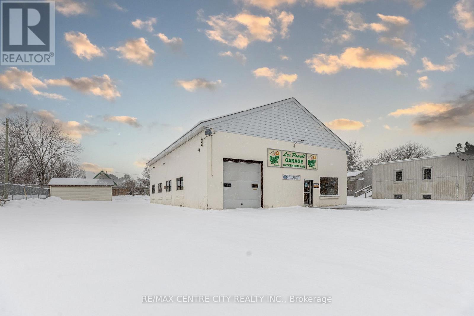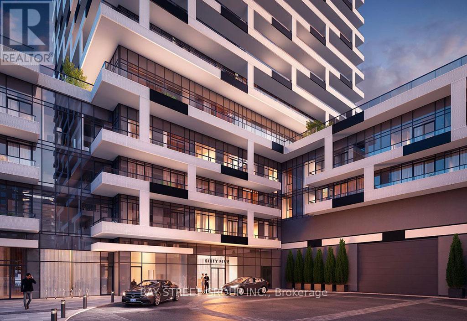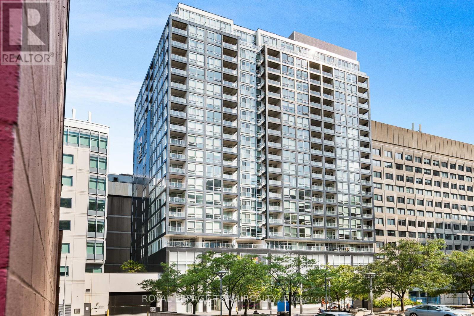Lower - 11 Parkwood Avenue
Toronto, Ontario
Bright, spacious, and newly renovated executive 1-bedroom + den in prime Casa Loma / Lower Forest Hill. The den can function as a second bedroom. Features hardwood floors, an open-concept kitchen, living, and dining area, windows on multiple sides for abundant natural light, a newly renovated washroom, ensuite laundry, walk-out to yard, and ample storage. Walking distance to the Subway, St. Clair streetcar, and top-rated schools. A perfect condo alternative in a prestigious neighbourhood. Layout can be modified to add an extra room next to the fireplace. (id:47351)
433 - 5055 Greenlane Road
Lincoln, Ontario
Welcome to "Utopia" by New Horizon Development Group! This spacious 2-bedroom 2-bath condo in Beamsville features an open-concept kitchen/living area, ensuite with separate shower, in-suite laundry and unobstructed courtyard views. Features an advanced geothermal heating & cooling system for year-round comfort and efficiency. Building amenities include a party room, fitness centre, rooftop patio and bike storage. Comes with underground parking and a storage locker on the same floor. Conveniently located steps to Sobeys, retail plaza shops, restaurants, QEW access and the future GO station. (id:47351)
290 Cambridge Street N
Ottawa, Ontario
Start the new year in style! Step into a bright main-floor den-perfect for working from home or getting creative. Love to cook? You'll feel right at home in the chef-friendly, open-concept kitchen, which flows seamlessly into the dining and living areas, offering plenty of natural sunlight. Enjoy 2 spacious bedrooms, 3.5 baths, and beautiful hardwood floors throughout. Need space for a home gym or additional work space? The finished basement with a full bath has you covered. Also, with two large balconies, your morning coffee just got an upgrade. Plus, a private garage provides both security and additional storage. All of this-and you're just steps from the Rideau Canal, Dows Lake, Little Italy, Chinatown, and the Corso Italia LRT station. Ottawa's best dining, culture, and recreation are truly right outside your door. Comfort, convenience, and an unbeatable location. Book your showing today! (id:47351)
422 - 3075 Hospital Gate
Oakville, Ontario
Welcome To This Elegant & Sought After Medical Unit In The New North Oakville Medical Building, Directly Connected To The Oakville Hospital, Reception Area, Waiting Room, 3 Separate Office/Exam Rooms. fully upgraded!! (id:47351)
118 Percy Crescent
Scugog, Ontario
Great investment for builders, renovators or handymen. Opportunity to renovate the existing home, or start fresh with a new build. Lots of possibilities. Large, scenic lot in very desirable area. Great neighbourhood. Lake Scugog access steps away. Great views. W/O from garden door to deck. Propane stove in living room. Spacious, open living room/dining room. Storage room. Single car garage plus attached car port. Lots of parking. Property is being sold in "as in "condition. Estate Sale (id:47351)
3205 Mosley Street
Wasaga Beach, Ontario
Waterview! Nestled on the sandy shorelines of Wasaga Beach, presenting this 2-yr old detached bungaloft offering 3beds, 3 bath approx 2200sqft of living space on premium 50ft corner lot steps to schools, parks, beaches, recreation, conversation, shopping, & much more! Short drive to Collingwood, Blue Mountain, & HWY 400 providing amazing connectivity. Purchase a new home on a budget in a developed neighborhood down the street from beach access. Two-car garage w/ large driveway (no sidewalk) provides ample parking. Bungaloft layout ideal for first time home buyers, buyers looking to downsize or buyers looking for a primary bedroom on the main level. Step into the split level bright foyer w/ access to the garage. Explore the expansive dining & living space w/ gorgeous fireplace. Eat-in gourmet kitchen w/ modern cabinetry, quartz counters, & accent colored center island W/O to rear deck. Main-lvl large primary bedroom w/ 3-pc ensuite. Head upstairs to find a small loft (can be used as an office or sitting area), two additional beds & 5-pc bath ideal for guests or kids. Full sized bsmt awaiting your vision (can be converted to recreational space, in-law suite or rental). Enjoy a fully fenced private backyard ideal for summer entertainment & pet lovers! (id:47351)
503 - 665 Kingston Road
Toronto, Ontario
Welcome to this Upper Beaches gem, "The Southwood" by Streetcar Developments. Light filled, corner suite! Beautiful 2 bedroom, 2 bathroom luxury suite. Open concept living space including balcony with gas line for BBQ. Live in one of Toronto's best neighbourhoods. Quick access to the TTC, GO Train, restaurants, grocery store & Toronto's luxurious Beaches, parks, schools. Live on-top of The Big Carrot with underground parking spot & locker included. Low monthly fees, rarely offered. This condo awaits your pride of ownership! (id:47351)
Lph 03 - 400 Adelaide Street E
Toronto, Ontario
Welcome to the 400 Adelaide penthouse collection, this stunning condo that feels more like a home, with 9 foot ceilings featuring crown moulding and a lavish 700 sqft. Outdoor Terrace! Discover the allure of Ivory On Adelaide, Old Town Toronto's hidden gem! This stunning penthouse boasts over 2,100 square feet of luxurious interior and exterior space, featuring an exclusive, massive south-facing terrace and two additional spacious balconies that wrap around the property. Bask in the sunlight that floods your beautiful eat-in kitchen, complete with sleek quartz countertops, abundant storage, and stainless steel appliances all over looking a large living and dining area with breathtaking views of the lake. The extraordinary primary bedroom is a true retreat, featuring a walk-in closet, access to a private balcony, and a lavish ensuite bathroom equipped with double sinks, heated floors, a separate jacuzzi tub and shower perfect for unwinding after a long day! The second and third bedrooms are generously sized, ideal for a queen bed, a large office, or a cozy nursery, and each boasts walkouts to the balcony and double closets. An additional 3-piece bathroom conveniently located off the hallway adds to the home's functionality.This remarkable property also includes a prime parking spot, an oversized locker, and two bike storage spaces. With low maintenance fees covering water, this penthouse is not just a home; it's a lifestyle waiting to be embraced! Freshly painted, just waiting for you to move in. Walking Distance To Restaurants, TTC, Scotiabank Arena, Union Station, Financial District, Distillery District, St. Lawrence Market, East End Film Studios. Prime location to access major highways DVP & Gardiner. Soon to be new Ontario Line Subway. (id:47351)
3405 - 11 Wellesley Street W
Toronto, Ontario
Welcome to Wellesley on the Park. Enjoy panoramic city views from this brand-new Southwest corner unit, featuring floor-to-ceiling windows and a wrap-around balcony. The split-bedroom layout offers complete privacy, including a spacious primary bedroom with an ensuite and ample closet space. The suite features a wide, functional living and dining area, along with a sleek modern kitchen offering plenty of counter space. Location is unbeatable-Wellesley Station is right at your door, with hospitals, Yonge Street shops, Yorkville, and the Eaton Centre just minutes away. The building offers exceptional amenities including a 1.7-acre park, gym, theatre and media room, indoor pool, and 24-hour concierge. (id:47351)
1001 - 40 Rosehill Avenue
Toronto, Ontario
Stunning Designer Renovation in the Heart of Yonge / St Clair exceptional two-bedroom residence , thoughtfully redesigned living space, blending timeless elegance with modern luxury .the suite showcases unobstructed north and West views, Every detail has been elevated with top-of-the-line materials and finishes. The custom kitchen features Thermador appliances, along with herringbone European oak flooring throughout, and custom built-in cabinetry for seamless functionality and style .This newly renovated condo features a fully open layout seamlessly connecting the kitchen ,dining , living and breakfast room. Indoor pool , fitness center, 24-hour concierge, and much more. A rare opportunity to own a sophisticated, move-in-ready home in Toronto's most prestigious neighborhood. (id:47351)
2612 - 35 Mercer Street
Toronto, Ontario
OKAY, BATMAN! Towering above Toronto's steely streets, this brand new, never-lived-in apartment is heroically perched twenty-six floors above crowding cocktail bars and romantic restaurants. A corner unit wrapped in glass, views of the Entertainment District glow around you in sapphire hues and silver moonlight. The people come and go, but you are always hovering above it, within it, veiled by the dark night. These two modern towers, anchored by their heritage brick facade, were intentionally built into the eye of the downtown core -steps from the CN Tower, streetcar & subway stations and the underground PATH network. This 2 bedroom, 2 bathroom private residence is your high-end hideaway with access to state-of-the-art-fitness facilities, sauna, cold plunge and more. Cloaked in luxury and in collaboration with Nobu Hospitality (Hotel & Restaurant), this is your signal. Whether you're going for glory at the new Jacob's Steakhouse, brunch on King West, or in the mood for martinis in low-lit bars -Or if you're headed to a coffee party, Sunday marathon or a new gym class - this location offers endless possibilities, that'll take you a lifetime to try it all. 35 Mercer is where It Begins. (id:47351)
60 Mckernan Avenue
Brantford, Ontario
Newly Built LIV Communities Nature's Grand Monarch 2 Town, Elev A Freehold Townhome. Featuring 3 Bedrooms, 2.5 Bathrooms, 9 ft Ceilings on 1st Floor, Smooth Ceilings Though Out, Kitchen With Breakfast Bar, Dinette, Pantry, 2nd Floor Laundry, Primary En suite With Tempered Glass Shower, Walk-In Closet. (id:47351)
317080 Highway 6 & 10 Highway
Chatsworth, Ontario
Exciting opportunity for Vendors and Food Truck(S) Looking to thrive their sales and enhancing their brand recognition in the wonderful and friendly Community. Also Excellent location for the Savvy Enterpriser to capitalize by expanding their current business using the C1-61 Compound Area for outdoor display, possibilities such as Used Car/ Recreational Vehicle / Small Engine as Display and Storage Dealership lot on a high traffic highway 6&10. Approximately 0.4 Acres compound area on North corner of the Property, Fronting Highway 6 and 10, The Location is the Hub of transportation connecting the Toronto and Greater Toronto AREA as well as kitchener-waterloo to the South West Georgian Bay, well known for the beautiful Beaches and water sport activities such as Boating, ( ice) Fishing and the popular destination for Cottagers, The Private and Public Ski Slopes are between 30 and 60 Minutes drive away. Enhancing year round sport and activities for your family and friends joyment. The Location had PREVIOUS use and was licensed by Food Trucks, Two Food Trucks Could be accommodated for the Asking Price at the location. RV HYDRO 30 AMP Plugs are available and they sub-Metered individually. The lease price is reflecting collaboration of 2 Food Trucks jointly in the presented area available for lease. Minimum Lease Term 5-6 Months however Longer terms preferred. The intent of the use and licensing with the MTO & Township and health department ( food trucks) as well as insurance must be provided by the Tenant as the conditional lease agreement before full execution of the agreement prior to the possession of the premises. (id:47351)
28 Harpur Drive
Northern Bruce Peninsula, Ontario
Experience the best of Tobermory with this beautiful cottage, found just a stone's throw away from clear, blue Georgian Bay! This location would be hard to beat! Inside the charming home, you'll find a family room, a cozy living room, and 3 comfortable bedrooms. The unique, rustic kitchen counters were crafted from an old bowling alley. Located on the property, there is a shed for storage and plenty of beautiful trees around the home. The shops and amenities of Little Tub Harbour are only a short, convenient stroll away! Don't miss out on your chance to make 28 Harpur Drive your own! (id:47351)
883 Darwin Drive
Pickering, Ontario
Absolutely Beautiful Coughlan Built Home In Pickering Prestigious Community. Over 3,500 Sqft Living Space. Remote F.P Limestone Trimmed. Finished Basement, Office Can Use As Extra Guest Bedroom. Open Concept. Well Maintained Kitchen With Breakfast area. Walkout To Backyard, Interlocked Walkway To Front Yard. Mins to Shopping, 401, restaurants, schools, Bus, and Etc. (id:47351)
132 Welland Avenue
St. Catharines, Ontario
Located just within the boundaries of the downtown core, 132 Welland Ave offers exceptional Main Street visibility and strong traffic exposure. This versatile property is currently utilized as a residential space ( 2+ 1 bedroom) but is zoned M2 Commercial, permitting a wide range of retail or office uses. It is an ideal opportunity for investors, small business owners, or those seeking a convenient live-work setup with easy access to major routes. The property features significant recent upgrades, renovated basement, including a furnace replaced in 2021 and a complete electrical overhaul in 2024 with a new 100-amp panel and new wiring throughout. (id:47351)
695 Annland Street
Pickering, Ontario
Located walking distance to the lake, restaurants and cafes and public transit including GO transit. This 3 bedroom 1 bath bungalow features a beautiful layout, a spacious master bedroom with a large closet two generous size bedrooms for the young family and a large family room with a sun drenched bay window. The offers parking for two cars and a large backyard to entertain. (id:47351)
170 Water Street N Unit# 502
Cambridge, Ontario
Bright and sunny unit almost 800sqft at WATERSCAPE ON THE GRAND RIVER with view of magnificent sunsets. with a big private balcony accessed from living room and bedroom. Walking distance to scenic riverfront trails, parks, theatres, Gaslight District, boutique shops, fine dining and casual restaurants, churches, places of worship, 2 public libraries, farmer’s market, schools, UW campus, the pedestrian bridge, public transportation, minutes to 401, and much more. Condo fees include all utilities except hydro (average $50/month), all amenities are free except the guest suite for cleaning fees. Offers an awesome fitness centre overlooking Cambridge 24/7, Guest Suite, Party Room with walkout to an impressive rooftop terrace and BBQs, another sitting area with fireplace overlooking the stunning Garden Terrace, and lounging area overlooking the Grand River. This building has a community living feel with all the social activities for various events including Christmas dinner/New Year celebrations, games night, gardening, book club, and much more. Secured entry building with security cameras. (id:47351)
504791 Grey Road 1
Georgian Bluffs, Ontario
Welcome to a waterfront retreat waiting to be revitalized! This once treasured gem, featuring an expansive 180 feet of frontage, beckons you to reimagine its full potential. Nestled along the water's edge, this property offers a unique opportunity to restore and customize a piece of paradise. While time may have weathered some of its charm, the allure of this waterfront lot remains undeniable. Imagine breathing new life into this picturesque setting, where the ever-changing views and gentle lapping waves serve as a backdrop to your vision of a dream home or a revitalized retreat. The property's generous frontage opens the door to endless possibilities, from redesigning the existing structure to crafting a brand-new masterpiece. Conveniently located near local amenities, dining, and entertainment, this waterfront property seamlessly blends the tranquility of nature with the accessibility of urban living. Seize the opportunity to breathe new life into this waterfront. Whether you're envisioning a meticulous restoration or a complete reinvention, this property invites you to be part of its next chapter. Schedule a viewing with your REALTOR and explore the exciting potential that awaits in this revitalization journey! (id:47351)
477 King Street E Unit# 13
Hamilton, Ontario
Welcome to 463 King Street East! This spacious 2-bedroom, 1-bathroom apartment offers comfortable, convenient living in the heart of Hamilton. Key Features: Modern kitchen with stainless steel appliances Coin-operated laundry on the main floor Parking available behind the building for $70/month + HST Steps to public transit Close to shops, restaurants, and other amenities Walking distance to Downtown Hamilton Generously sized bedrooms and a huge living room Located in an accessible downtown neighbourhood, this unit is within walking distance of multiple grocery stores and sits directly on a major public transit route—perfect for commuters and anyone who enjoys city living. Tenant pays hydro. Heat and water are included. Reach out today to schedule a viewing! (id:47351)
1497 Flanders Road
Brockville, Ontario
Welcome to Rockford Forest, where modern living meets convenience. As you step through the covered porch, the open design welcomes you, offering captivating sightlines that stretch from the entrance to the rear of the home. The kitchen awaits with ample cabinetry, quartz counters, and generous island for your culinary adventures. Flowing seamlessly from the kitchen is the dining room and a cozy living room with vaulted ceilings, plus access to your rear covered deck. Into the primary suite, where a spacious walk-in closet & luxurious ensuite create a retreat within your own home. In the lower level, a finished rec room and plenty of storage await. The thoughtfully designed layout includes a bedroom and a 4-piece bathroom. In addition to these features, your rental experience at Rockford Forest includes the added convenience of snow removal and lawn care. These properties redefine modern living, offering a harmonious blend of functionality, style, and hassle-free maintenance. (id:47351)
827 Central Avenue
London East, Ontario
Exceptional opportunity to acquire the long-standing and highly respected Len Powell Garage, a well-known automotive service facility with deep roots in the neighbourhood. This turn-key business is celebrated for its integrity, quality workmanship, and a loyal customer base built over many years. The property and equipment have been meticulously maintained, making this an ideal investment for mechanics, automotive entrepreneurs, or commercial investors seeking a proven and profitable operation. The garage features updated garage doors, new LED lighting system, and a new furnace installed in 2020, ensuring energy efficiency and reliable year-round operation. All licenses are current, and the shop is equipped with state-of-the-art tools and machinery, allowing for seamless continuation of business from day one. The expansive lot provides parking for 40+ vehicles, with additional space for potential building expansion, outdoor storage, or future development. Situated in a quiet, well-established neighbourhood, the location offers convenience for customers while providing a calm and safe environment for daily operations. (id:47351)
1211 - 65 Broadway Avenue
Toronto, Ontario
Welcome to the Brand-New Luxury Condo in the Heart of Yonge and Eglinton! This perfect 2-Bed, 2-Bath unit features an Ensuite Laundry, a Sleek Kitchen Equipped with Built-in Appliances, Quartz Counters, Stylish Backsplash, Undermount Lighting, and Stylish Finishes. Surrounded with Large Floor-to-ceiling Windows, and a 358sqf Wrap-around Balcony, this West-facing Corner Unit is bathed in warm, bright natural light. Residents can enjoy first-class building amenities including: 24-hour concierge service, parcel room, state-of-the-art fitness centre and Yoga Studio space, Luxurious Gallery Lounge and The Big Screen, Coffee Station, Gallery Tables, Study area, Rooftop Terrace with BBQ Stations, Billiards, Party Room with Chef's Table and Catering Kitchen, and 500sqf Children's Play Room! Steps to Yonge/Eglinton subway station, large grocery stores, top-rated restaurants, cafes, and boutique shopping, Cineplex...This location offers the best of urban convenience and vibrant Midtown lifestyle! (id:47351)
2103 - 199 Slater Street
Ottawa, Ontario
One of Ottawa's most sought out condominium buildings in the heart of downtown Ottawa - The Slater - boasts an elegant and modern design in a convenient location. Located up on the 21st floor, this unit features great views of downtown from its floor to ceiling windows, which also allows natural light to flow through the space. This studio style apartment offers a functional layout that makes great use of the space. Starting with a modern kitchen with stone counters, stainless steel appliances, cupboards, and an area for a breakfast bar or workspace. The unit also features a large, luxurious bathroom with spa-like features. The living room includes room for a couch and TV and leads into the bedroom area. The unit also features a private balcony with southern exposure. This building offers several high end amenities, including a full gym, theatre room, lounge, and a hot tub. With so much in walking distance (Excellent Walk Score), you have everything at your doorstep from Shopping to Transit, to High End Restaurants! This is an opportunity to take advantage of a great price, a great location, fantastic amenities, and ownership, all while experiencing the best of downtown living. Unit can potentially be offered partially furnished. Flexible closing date! (id:47351)
