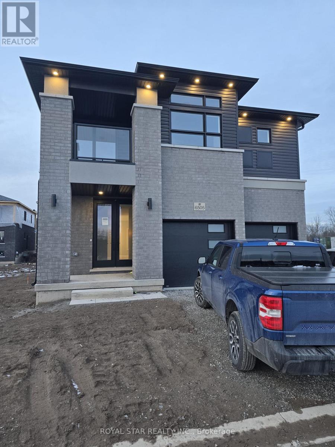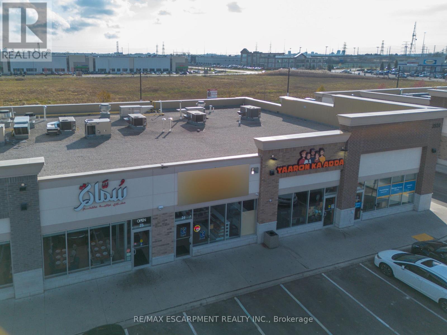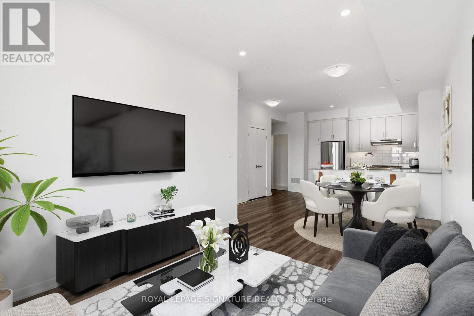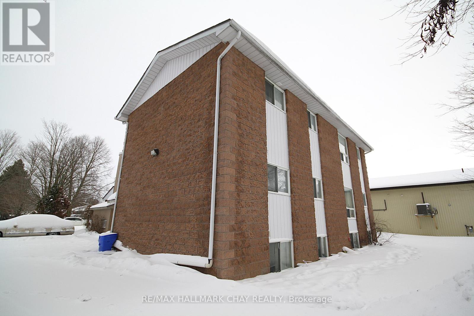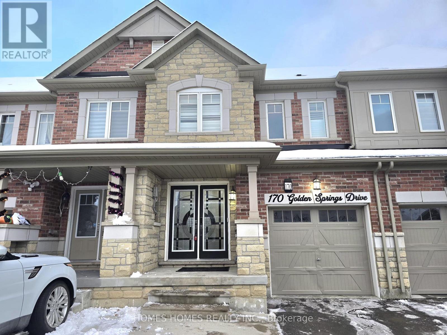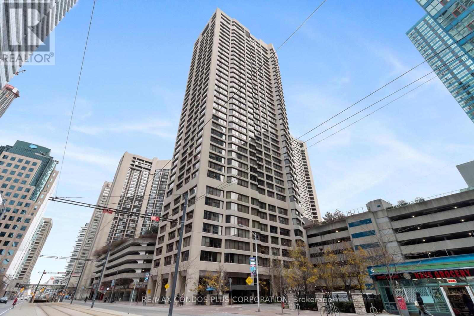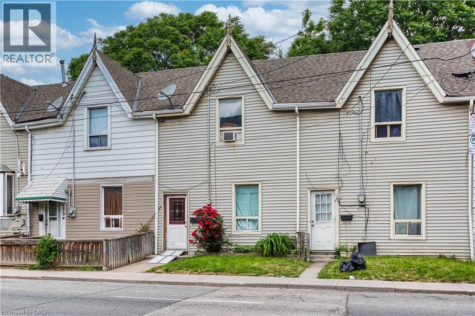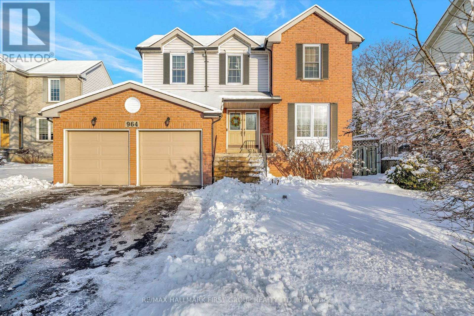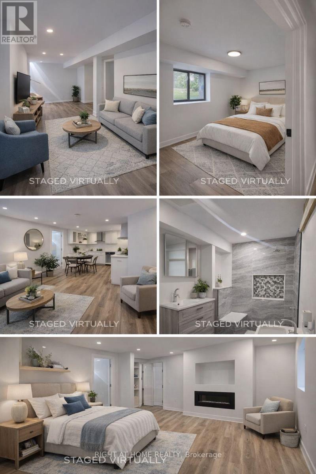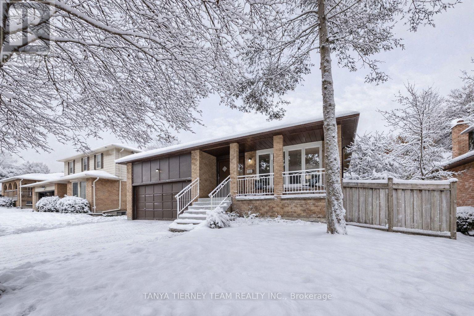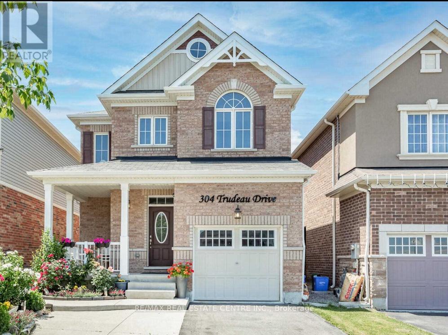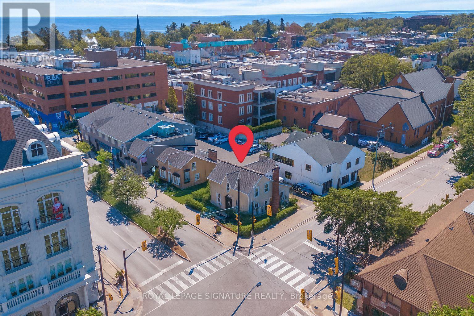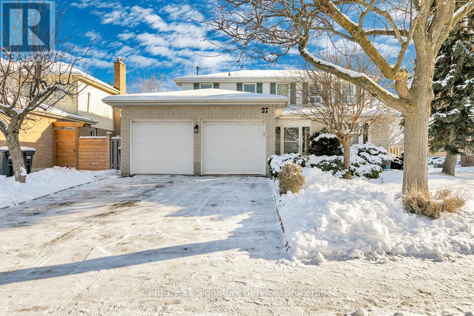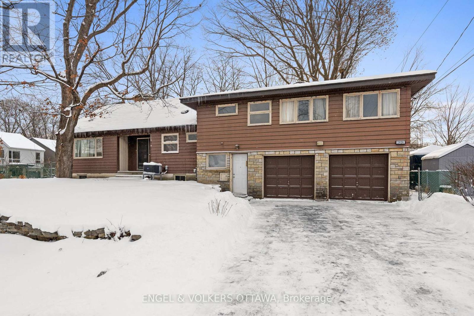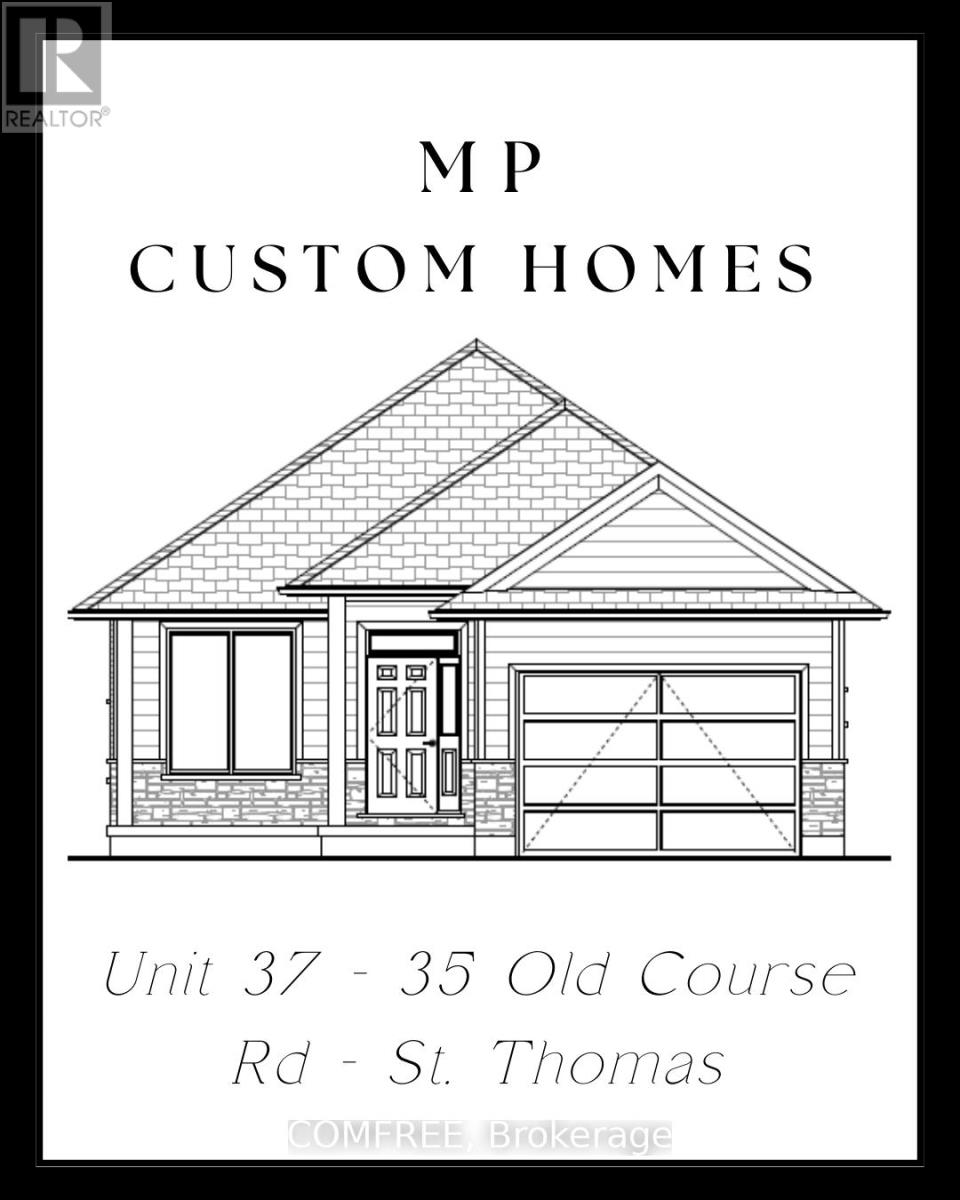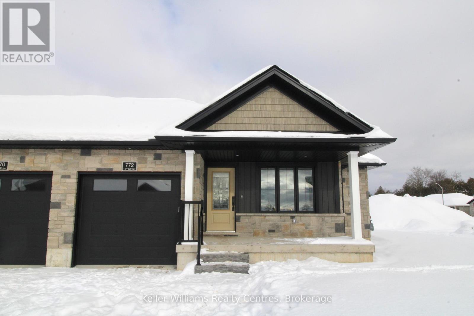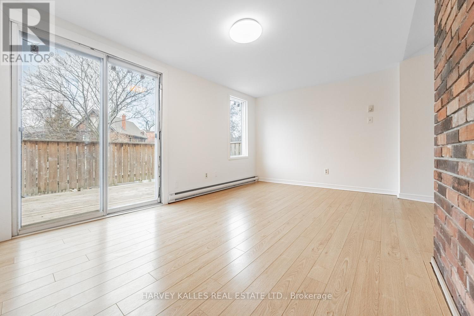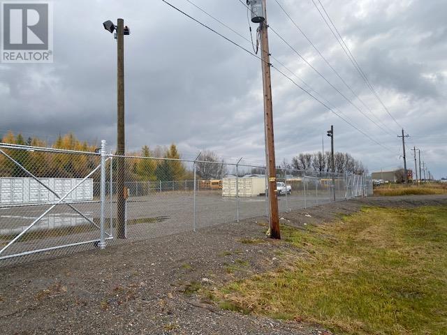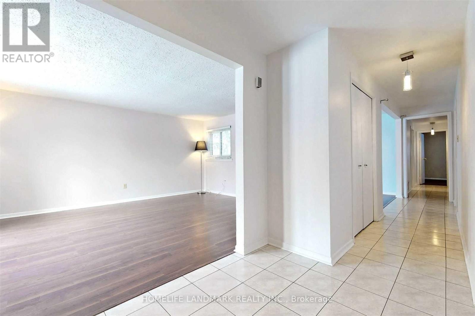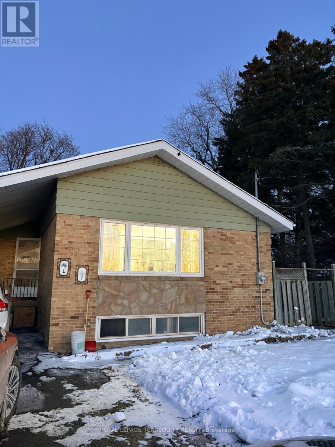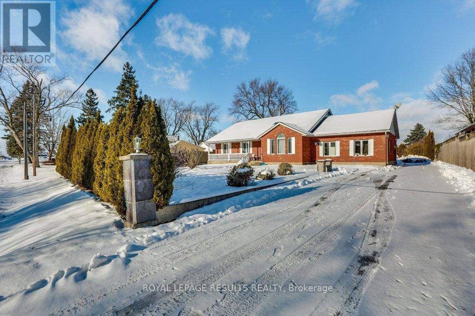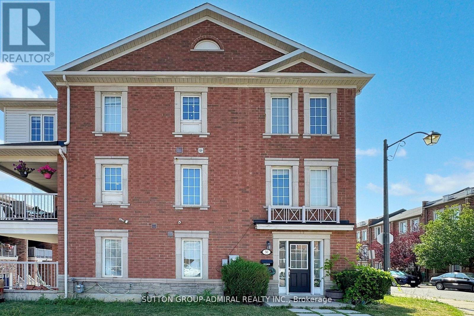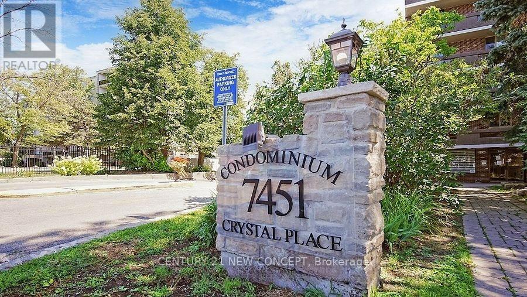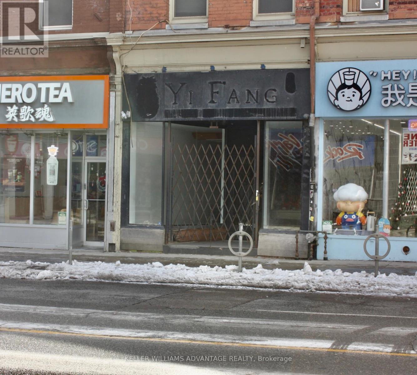Upper - 6505 Alexa Common
Niagara Falls, Ontario
Welcome to this immaculate , newly constructed four-bedrooms detached house ,designed for modern living and comfort includes three modern washrooms ,a powder room, upgraded pot lights and beautiful elegant design throughout. Experience the comfort of carpet free living space, filled with natural light from oversized windows and equipped with new appliances. Perfectly situated only 10 min from Niagara falls within easy reach of all amenities . The home features a large driveway and a double car garage for added convince. Tenants will have to pay 100%utilities. (id:47351)
24 - 3920 Eglinton Avenue W
Mississauga, Ontario
Rare opportunity to own a premium commercial unit in Ridgeway Plaza, directly facing Eglinton Ave W. Currently leased to one of South Asia's most well known brands until 2027, offering turnkey investment income. Flexible zoning permits restaurant and dine-in uses. High-visibility location in one of Ontario's most sought-after plazas-ideal for investors seeking a stable, long-term asset and for owner operators. (id:47351)
275 - 150 Honeycrisp Crescent
Vaughan, Ontario
Welcome to this stylish and contemporary stacked townhouse located in one of Vaughan's most desirable and rapidly growing communities. This well appointed home offers 3 spacious bedrooms and 2.5 bathrooms, combining modern design with everyday comfort.The main living level features a bright, open concept layout with large windows that allow for abundant natural light. The sleek kitchen is equipped with modern cabinetry, quality finishes,and generous counter space, seamlessly overlooking the dining and living areas-perfect for both entertaining and daily living. A convenient powder room completes the main floor.Upstairs, the primary bedroom features a private ensuite bathroom and ample closet space,creating a comfortable retreat. Two additional well-sized bedrooms offer flexibility for a growing family, guests, or a home office, along with a full main bathroom. The functional layout provides excellent separation between living and sleeping areas.Located in a quiet, family-friendly neighbourhood, the property is surrounded by parks, walking trails, and green spaces. Residents enjoy close proximity to top rated schools, Vaughan Mills,restaurants, grocery stores, and everyday amenities, with easy access to Highways 400, 407, andmajor transit routes, making commuting across the GTA both convenient and efficient.An excellent opportunity to lease a modern, low-maintenance townhouse in a vibrant and well-connected Vaughan community. Property is virtually staged. (id:47351)
12 Shaw Street
Springwater, Ontario
Amazing investment opportunity! Fully rented 6 plex centrally located to major amenities. Consists of 2 x 3 bedroom units, 3 x 2 bedroom units, and 1 x 1 bedroom unit. All units rented. Laundry facilities on site. Future income growth possible with rent increases and turn over. Well maintained. Parking for 8+ vehicles. Income and expenses available upon request. All showings will be confirmed through listing agent. (id:47351)
170 Golden Springs Drive
Brampton, Ontario
Stunning 2017-Built Freehold Townhome | No Maintenance Fees!! Entrance from garage. Beautifully maintained freehold, all-brick townhome with elegant stone façade, located in a prime, family-friendly neighborhood. No maintenance fees and thoughtfully designed for modern living.Features 2 full washrooms on the second floor, including a fully renovated primary ensuite with a freestanding stylish bath tub and glass shower.Hardwood flooring on the main floor, oak staircase, walk-in closet, California shutters and carpeted bedrooms create warmth and comfort. Enjoy the convenience of second-floor laundry.Second floor Laundry room no more carrying heavy baskets. The main-floor kitchen boasts a center island with breakfast bar and backsplash, perfect for everyday living and entertaining.The finished basement offers a fantastic in-law or rental suite option, complete with laminate flooring, recreation room, living area, and kitchenette.Close to all amenities including schools, parks, shopping, transit, and major routes. A perfect opportunity for families, investors, or multi-generational living.A must-see home that checks all the boxes.Close to parks and school..Seeing is believing! (id:47351)
1318 - 55 Harbour Square
Toronto, Ontario
Welcome To Prestigious HarbourSide In The Heart Of Toronto's Harbourfront! Highly Desired And Tastefully Updated Spacious N/E Corner Suite With Rare Balcony! 2 Bdrms/2 Full Wshrms, 1,557 Sq ft! Beautifully Updated Kitchen With Windows And Walk-out To S/E Facing Balcony! Welcoming Foyer, Separate Living And Dining Rooms (Dining Room Also Has Walk-out To Balcony), Ensuite Laundry Room With Full-size Front Load Washer & Dryer And Custom Built-in Cabinetry! Spacious Walk-In Closet ("Dressing Room") In Primary Bedroom With Custom Built-in Cabinetry! Engineered Wood Floors And Smooth Ceilings Throughout! 1 Parking & 1 Locker Included. Exceptional Building Amenities Include 24/7 Concierge, Large Indoor Salt-chlorinated Pool, His & Hers Saunas (In Changing Rooms), Exercise Rooms, Billiards Room, Squash/Racquet Ball Court, Library, Beautiful Rooftop Gardens & Bbq Terraces, Party Room, Private Lounge/Licensed Bar (7th Flr), Free Shuttle Bus, Self-service Carwash Dock, And Plenty Of Visitors' Parking! Catchment To Island School On Toronto's Centre Island! Enjoy Waterfront Living, Steps To Parks, Boardwalk, Martin Goodman Trail/Bike Path, Beaches, Harbourfront Centre, Restaurants & Cafes, Pharmacies, W/I Clinics, Food Crt, Ferry Terminal To Toronto Island, Scotiabank Arena, Rogers Centre, CN Tower, SouthCore Financial District, Underground "Path", TTC, Union Stn, Downtown Shopping, Dining, Theatres, Easy Access To Billy Bishop City Airport, Highways + More! Enjoy The Lifestyle! No Pet Building (Per Building By-Laws). (id:47351)
167-177 Wilson Street
Hamilton, Ontario
Prime Downtown Development Gem & Income Producer •Unmissable Opportunity: Secure a high-performing asset with unparalleled future upside. This is a rare chance to acquire six side-by-side townhouses in a prime downtown location, offering immediate and significant cash flow from day one. •Zero-Friction Income: Enjoy a massive annual net operating income (NOI) of $121,397 (Gross Income: $142,692). Tenants cover all utilities directly, ensuring minimal landlord overhead. With a current CAP RATE of 6.8%, plus with 2 Units becoming Vacant the CAP RATE can reach over 7.25% •Ideal Units: Each unit is a desirable 3-bedroom townhome with a private, fenced backyard, attracting and retaining quality long-term tenants. •Immediate Access: Unit #171 is vacant and ready for viewing — see the potential for yourself. •Zoning already in place: The property already holds downtown zoning approval for an ambitious seven-story mixed-use development. Skip the complex initial rezoning phase and move straight to planning. •Expansion Ready: The buyer has the option to pursue severance to create six individual standalone properties, or inquire about acquiring neighboring properties (potentially the entire block) for a transformative large-scale project. •Vibrant Location: The surrounding area is a diverse, high-demand community, perfectly positioned for a dynamic Live-Work-Play concept that integrates modern residential units with ground-floor commercial space. •Act Now! Whether you're seeking a strong cash-flowing asset or a large-scale development platform, this property delivers (id:47351)
964 Frei Street
Cobourg, Ontario
Step into comfort and convenience, in one of Cobourg's best neighbourhoods! This inviting 3-bedroom executive home sits just minutes from the 401, hospital, public schools, Walmart and everyday conveniences you'll appreciate. Impressive curb appeal and a 2-car attached garage leads to the double door entry with soaring ceilings! On the main floor you'll find neutral decor and generous rooms laid out for easy living and entertaining. With smooth transitions from the living spaces to the eat-in kitchen with a walk-out to the mature, landscaped backyard and formal dining area with a built-in gas fireplace (or 2nd family room), day-to-day living feels effortless. Complete with a 2pc. powder room & main floor laundry, this traditional layout hosts 3 bedrooms and 2 more bathrooms on the upper level! Upstairs, the spacious primary bedroom welcomes you with a walk-in closet and updated 3-piece ensuite, joined by two other well-sized bedrooms and a modern 4pc. bath that share the thoughtful design and natural light that runs through the home. Downstairs, the finished basement is complete with impressive storage, a large recreation room, home office or hobby space, in addition to a neatly tucked away utility room. Step outside to an extra deep, private lot framed by mature trees, where the interlock patio sets the stage for summer evenings, pets at play or even a future pool - an ideal backdrop for building memories. With a large attached double garage that has ample height for extra storage, this home supports busy lives and simple pleasures alike. All this, in a community that blends small-town warmth with easy access to everything you need. (id:47351)
215 Bayview Avenue
Georgina, Ontario
Beautiful and spacious basement unit located in a newly built custom home, offering a bright and modern living space with 8-foot ceilings throughout. This well-designed unit includes its own private in-suite laundry for maximum convenience and comfort. With two dedicated parking spaces, this rental is ideal for professionals, couples, or small families seeking a high-quality living experience.Located just a few steps from a private beach, this home provides rare access to peaceful waterfront living-perfect for relaxing, walking, or enjoying sunny days by the lake. The layout offers generous living and dining areas, ample lighting, quality finishes, and a clean, contemporary feel. Situated in a quiet and desirable neighbourhood, the property offers easy access to schools, parks, shopping, and major routes.A unique opportunity to live in a luxury custom home with exceptional features, privacy, and the added bonus of a private beach only moments away. (id:47351)
54 Chester Crescent
Scugog, Ontario
Nestled on a tranquil wooded ravine setting, this original-owner, all-brick home offers timeless appeal, quality craftsmanship, and an ideal layout for family living. The inviting main level features a bright front entry leading to elegant formal living and dining rooms with new laminate flooring and a large picture window showcasing the front gardens. The spacious eat-in kitchen includes a ceramic backsplash, pantry, and excellent cupboard and counter space-perfect for family meals and entertaining.Upstairs, discover three generous bedrooms, including a lovely primary retreat with a walk-in closet, updated 3-piece ensuite, and serene backyard views. The lower level offers a cozy family room with a built-in bookcase, wood-burning fireplace, and sliding glass walkout to a sunroom overlooking the private backyard. Enjoy easy access to the interlocking patio, mature gardens, and handy garden shed.The finished basement expands your living space with a large recreation room featuring a dry bar, a cold cellar, a utility/workshop area, and plenty of storage. A convenient laundry room with a separate side entrance completes this versatile home. Situated in a mature, family-friendly neighbourhood-just steps to parks, schools, transit, and all major amenities-this warm and welcoming property offers comfort, space, and nature right at your doorstep. Don't miss your chance to call 54 Chester Crescent home - where pride of ownership shines throughout! (id:47351)
304 Trudeau Drive E
Milton, Ontario
Well maintained fully upgraded house, 9ft smooth ceiling, hardwood floor throughout. Open concept layout, Great room w/Gas fireplace, Gourmet Kitchen, Island w/Granite countertop, S/S appliances. w/o to Backyard. Master Bed w/4 pc Ensuite, W/I closet. Second floor laundry, Built in Garage, Extended driveway. Close to all amenities and great for families to live in and enjoy. (id:47351)
140 Trafalgar Road
Oakville, Ontario
Rare opportunity to lease a stand-alone heritage commercial building in the heart of Downtown Oakville at 140 Trafalgar Rd. This premium corner location offers exceptional exposure with strong pedestrian and vehicular traffic. The space features spacious private offices, hardwood floors, and classic architectural character throughout-ideal for a salon, professional office, medical use, or boutique business seeking a prestigious downtown address. A standout feature is four (4) on-site parking spaces, a rare find in Downtown Oakville. Offered at Net Rent plus additional rent, with property taxes, maintenance, insurance, and utilities, payable separately. Steps to shops, restaurants, and amenities, this unique heritage property combines visibility, charm, and convenience in one of Oakville's most desirable commercial locations. (id:47351)
27 Northampton Street
Brampton, Ontario
Welcome to this Well-Loved 4-Bedroom 2-Story Home, Offered For The First Time in Decades and Brimming With Potential! Large Sunny Corner Lot With Incredible Light Exposure All Day Long. This Home Has Solid Bones, Just Needs Your Personal Touch!!! This home is in mostly original condition and ready for the next family to make it their own. Set on a Generous 45 ft x 105 ft Corner Lot WIth a Lovely Garden and Huge Private West-Facing Backyard. The Classic Main Floor Layout Offers a Spacious and Bright Living Room With a Large Bay Window; An Open Dining Room Area With Plenty of Room For Your Buffet or Hutch; A Roomy eat-In Kitchen; a Family Room With a Walk-Out to Backyard Deck and a Cozy Fireplace Where You And the Family Can Rest And Relax. Upstairs, There are Four (4) Roomy Bedrooms, Including The Primary With Two (2) Double Closets, Space For a King-Sized Bed, and Comes With a 4-Piece Ensuite. Then There are Three (3) Other Good-Sized Bedrooms With Plenty of Closet Space and Bright Light From The Large Windows As Well. There is a Full, Partially Finished Basement Offering an Incredible Opportunity For Extra Living Space Or Future Customization. The Home Offers a Two-Car Garage, a Side Entrance, and Two (2) Walk-outs to a Fenced Backyard. 27 Northampton is Located on a Peaceful, Tree-Lined Street in One of the Most Sought-After Neighbourhoods in Brampton. You are Just Steps Away from Various Schools, Parks, and Other Recreational Facilities. In Proximity to Shopping Malls, Grocery Stores, a Hospital, Places of Worship, Public Transit, and Easy Access to Highway 410. Create Your Dream Home In This Unbeatable Location! (id:47351)
2626 Elmhurst Street
Ottawa, Ontario
Discover an exceptional opportunity in the sought-after neighbourhood of Queensway Terrace North. Located at 2626 Elmhurst Street, this unique package includes two properties . Together, they create a remarkably flexible and expansive redevelopment site featuring a beautifully treed lot that adds natural privacy and long-term appeal. With a combined frontage of 172.31 feet and versatile zoning, this property welcomes a wide range of possibilities. Whether you're planning a multi-unit development, custom infill project, or strategic land-banking for long-term growth, this site offers the scale and flexibility developers are looking for. The property currently features a 5-bedroom, 3-bath side-split, being sold as is, where is, with no representations or warranties. While the home requires work, it offers the potential for holding income while you plan your next move. Located in a high-demand area, this property is steps to Frank Ryan Park, very near to Lincoln Fields' new transitway station, and close to major shopping hubs like Bayshore and Carlingwood. Quick access to both the 417 and the Kichi Zb Mkan Parkway adds unmatched convenience for future residents. With a neighbourhood experiencing steady growth and strong buyer demand, this is a unique opportunity to build, invest, or hold. Opportunities of this scale don't come to market often. (id:47351)
37 - 35 Old Course Road
St. Thomas, Ontario
Beautiful 1490 sq. ft. bungalow condo on a 39'4" x 102'3" lot, featuring a bright Look-out foundation and fully finished basement. The 9ft ceiling, open-concept main floor includes a spacious kitchen with quartz countertops, 9 ft. island, pantry, and Cathedral ceilings. Great Room with electric fireplace. Primary bedroom offers a walk-in closet and ensuite. Luxury vinyl plank flooring throughout main living areas; carpet in bedrooms, stairs, and basement. Convenient main floor laundry. Abundant natural light throughout. Move-in ready! (id:47351)
772 18th Street
Hanover, Ontario
Step into quality and comfort with this beautifully built end unit townhome by Candue Homes, located in the Saugeen Cedar Heights West Subdivision. Offering 2177 sq ft of total living space, this 3-bedroom home features a spacious primary suite with a walk-in closet and 3-piece ensuite. The open-concept kitchen includes a large island with breakfast bar, flowing seamlessly into the bright living room, where patio doors lead to your covered deck perfect for relaxing or entertaining. Enjoy the added space of a finished basement, with a rec room, home office/bedroom and 4 piece bathroom. As an end unit, you'll love the extra natural light and 57' of lot frontage. (id:47351)
2 - 1538 King Street W
Toronto, Ontario
Rarely Offered And Full Of Character, Condo Alternative. This Bright And Airy Second-Floor Residence Sits In An Intimate Four-Unit Building - Ideal For Someone Who Values A Unique Space With Personality. Flooded With Natural Light On Three sides, This Unit Features A Stunning Exposed Brick Wall That Wraps From The Kitchen Into The Living Room, Creating A Warm, Loft-Like Feel. The Living Room Opens Onto A Large Private Deck Overlooking Yard And An Abundance Of Trees. The Back Stairwell Leads Directly To Your Included Lane-Access Parking Spot - An Urban Luxury. The Bedroom Offers A Serene South-Facing View Of The Lake, Providing The Perfect Backdrop For Quiet Mornings Or Creative Inspiration. Practical Touches Include A Front Hall Closet, Shoe Storage, Additional Basement Storage For Select Items And A Rare In-Suite Two-In-One Combo Washer/Dryer- An Uncommon Find In A Character Home Of This Style. Utilities And High Speed Internet Are Included! Neighbouring Tenants Are Long-Standing On All Levels, Contributing To A Calm, Respectful Atmosphere. The Property Is Well Maintained By Onsite Landlords Who Take Pride In The Home's Upkeep. If You're Seeking A Unique, Soulful Alternative To The Typical Condo, Something With History, Warmth And A Touch Of Artistic Charm, This Space Is For You. Truly One Of A Kind! Walking Distance To Lake, High Park, Restaurants And Shops On Roncy, TTC In All Directions, UPExpress A Short Ride Away. (id:47351)
. Highway 17b W # 3456
Echo Bay, Ontario
Be your own boss. The initial infrastructure is already in place — someone’s hard work has created the perfect foundation for your success. 17 units ready for whatever vision you bring. This property offers endless possibilities, including: • Storage units. • Depot center. • Car or equipment storage. • Compound or yard space. • And anything else you can dream of. If you can envision it, you can build it here. A true once-in-a-lifetime opportunity to turn possibility into profit. Call today for further information. (id:47351)
Main - 57 Ardgowan Crescent
Toronto, Ontario
Bright And Spacious Cozy Main Floor Unit in High Demand and Convenient Location. Well maintained, Large Windows W/Functional Layout. New Fridge, Washing Machine and dryer. Walking Distance to Public Schools, Parks, TTC Bus Stops, Woodside Square Mall with Supermarkets, Restaurants, Library Etc. Minutes To the New Sheppard Subway Station, Hwy 401 & Scarborough Town Center. Tenant Pay 2/3 Utilities. One Outdoor Parking Spot. Must See! (id:47351)
Bsmt - 29 Penzance Drive
Toronto, Ontario
Partially renovated and specious 3-bedroom BSMNT unit is available for rent immediately in a high demand area of Scarborough. it boost with 2 bathrooms, Shared laundry etc. This Unit minutes to Scarborough Town Centre, HWY 401, Kennedy station, shopping malls and restaurants offers with tons of natural sunlight through large windows. Steps to TTC bus stops and 10situated in a quiet family-friendly neighborhood, top ranked schools and parks. The tenant will pay 50% of all utilities. (id:47351)
54132 Best Line
Bayham, Ontario
Spacious and versatile family home located in a quiet hamlet setting. This impressive property offers approximately 3200 sq ft of living space, 7 bedrooms, 2 full baths plus a private ensuite in the primary bedroom, ideal for large or multi-generational families. The partially fenced yard features a large deck for entertaining and a charming covered front porch to enjoy peaceful surroundings. Inside, you'll find generously sized rooms throughout, excellent storage including a cold room with extensive shelving, and the convenience of two kitchens, making the basement well suited for a potential in-law suite. Additional highlights include a double car garage with a loft above for you to create your own room (games room or for entertaining) and ample parking for up to 12 vehicles, perfect for guests, home-based businesses, or extended family. A rare opportunity to own a substantial home with flexibility, space, and small-town charm. (id:47351)
50 Jim Baird Mews
Toronto, Ontario
Stunningly beautiful! A stunning, much sought-after end-unit townhouse in Oakdale Village is being offered for the first time.One of the complex's biggest lots! Rich with natural light and elegantly furnished. Hardwood is used throughout this house. With additional exterior parking space, this three-bedroom home with an attached one-car garage can be easily converted back to a garage. With the biggest deck in the neighborhood, it's ideal for entertaining.Freehold With An Extremely Low Monthly Exterior POTL Fee Of Only $114 (id:47351)
101 - 7451 Yonge Street
Markham, Ontario
Prime Location In Thornhill. Large Balcony. Corner Unit. Over 1000 Sq... 2 Bed 1 Bath 1 Bath. Steps To Bus, Schools, Shops, Transit. Well Kept Building. Large Size Bedrooms, Large Windows Throughout. Live Large. Live Off Yonge Street. Live In Thornhill!!! (id:47351)
672 Yonge Street
Toronto, Ontario
Prime 1,000 sq. ft. retail space located just south of Bloor Street in a high foot-traffic, high-visibility corridor. Beautiful old Toronto front windows add great character. Outstanding street exposure with consistent pedestrian flow makes this an ideal location for Boutique retail, Espresso Bar, or Service-based operators etc. Features include a high-ceiling basement offering excellent additional storage capacity and two customer washrooms, adding both functionality and convenience. A rare opportunity to establish your brand in a thriving urban setting. (id:47351)
