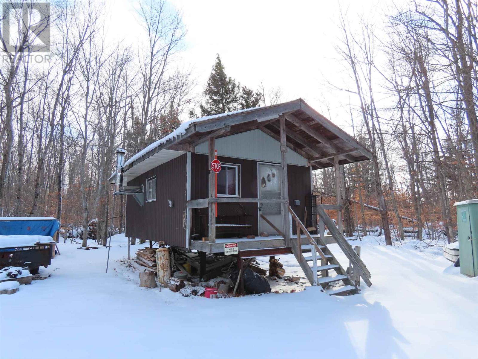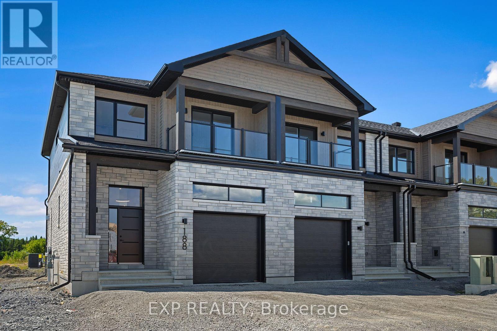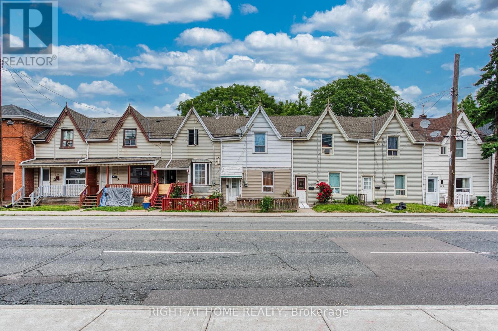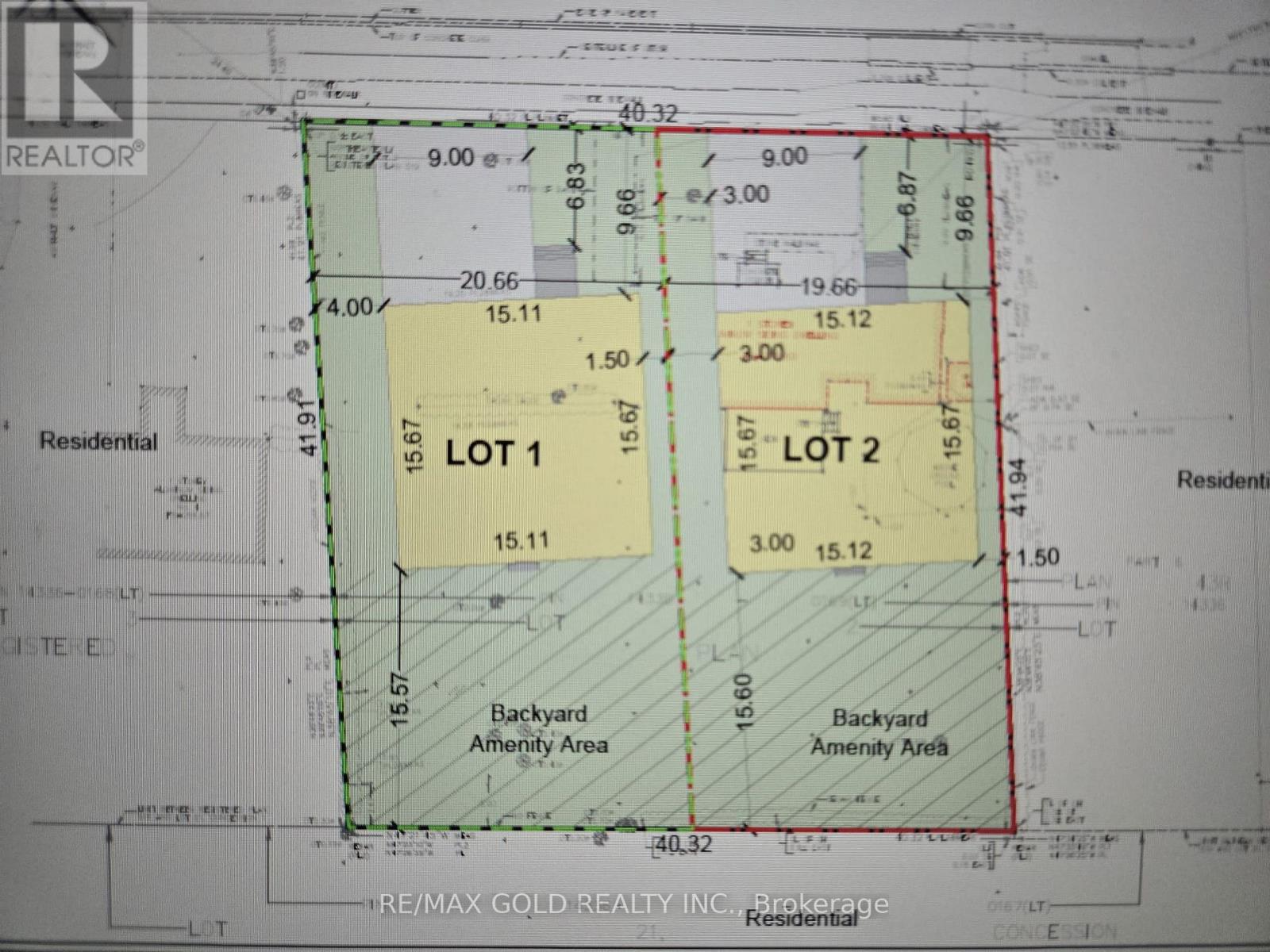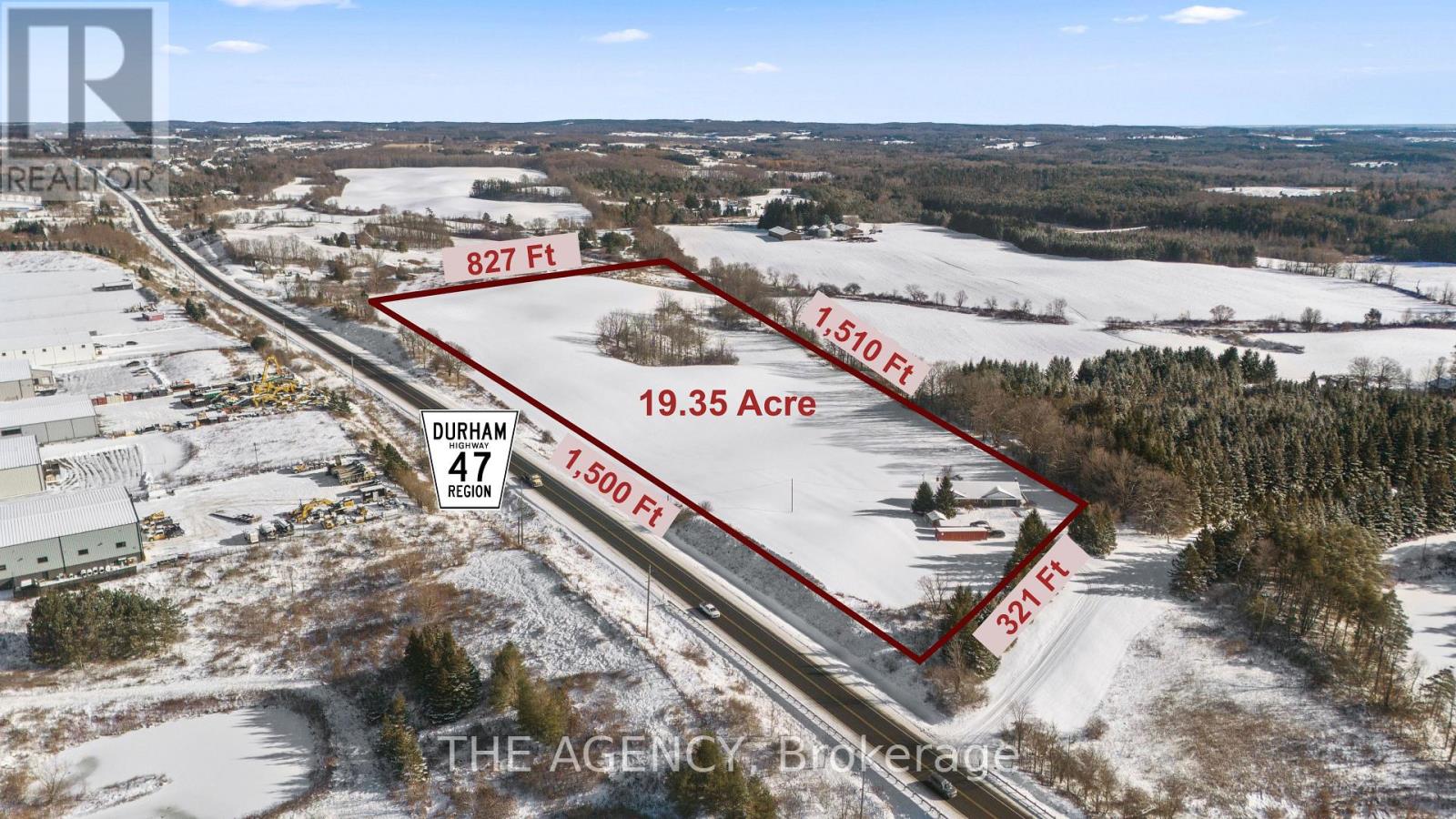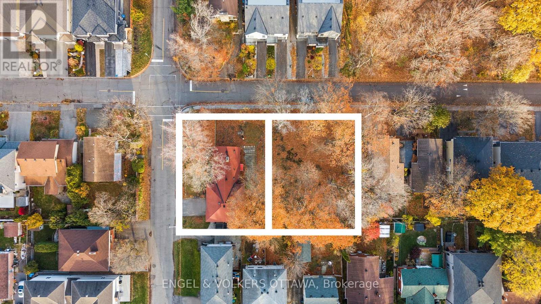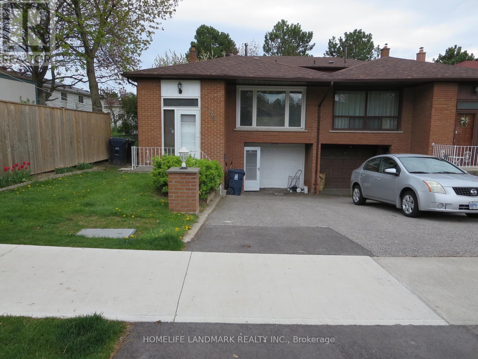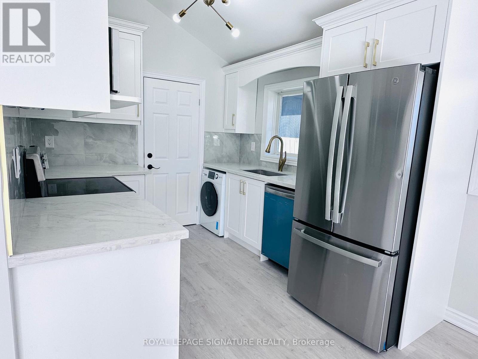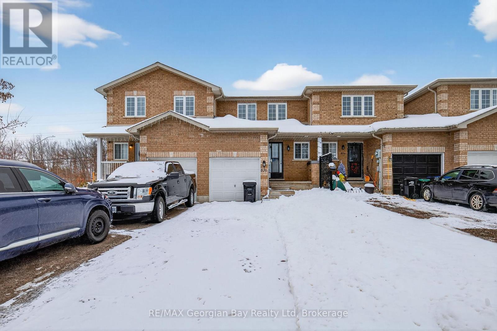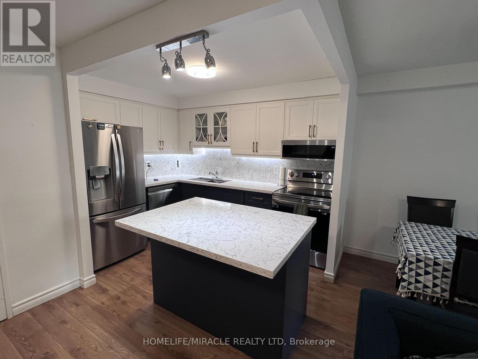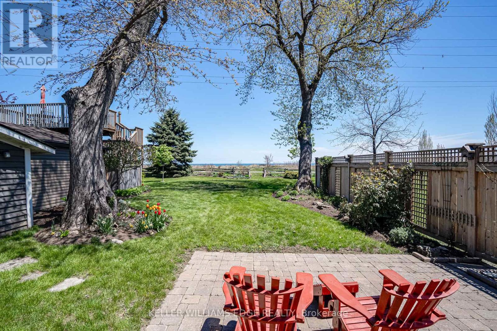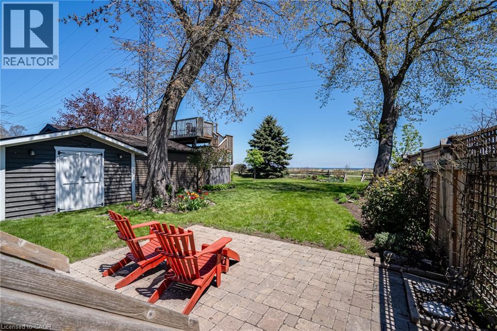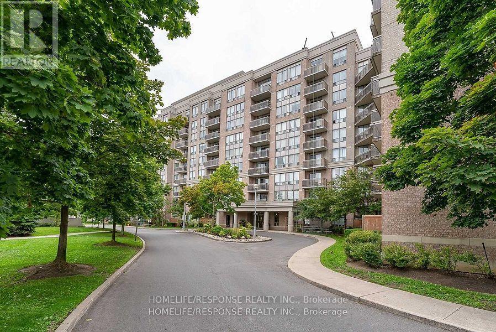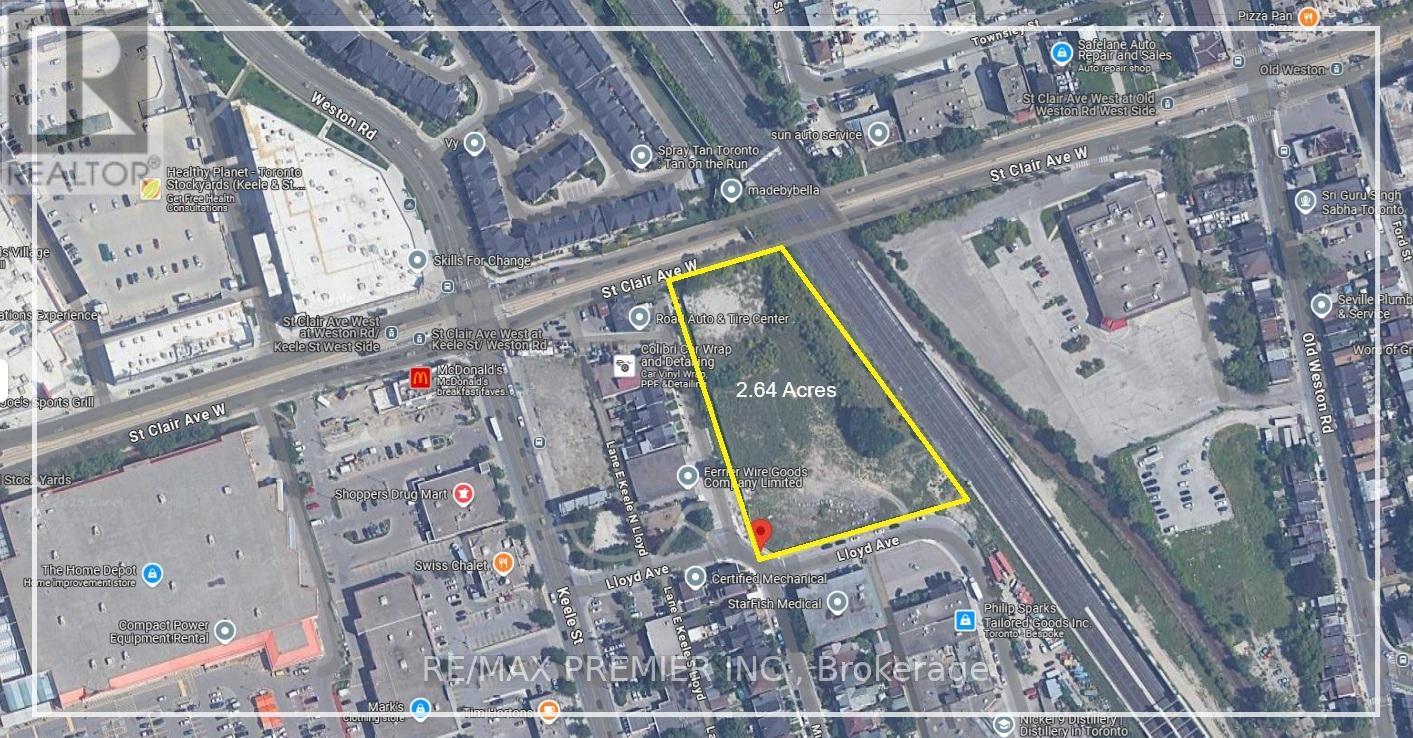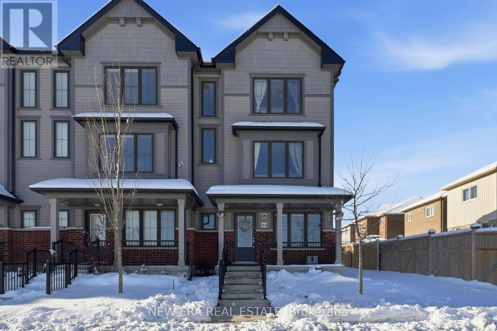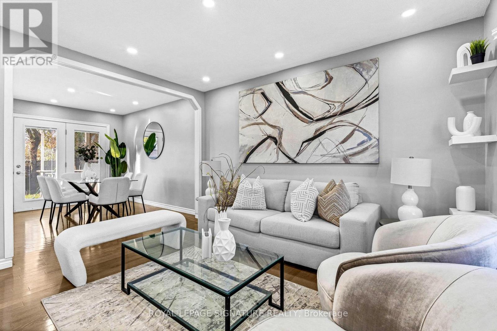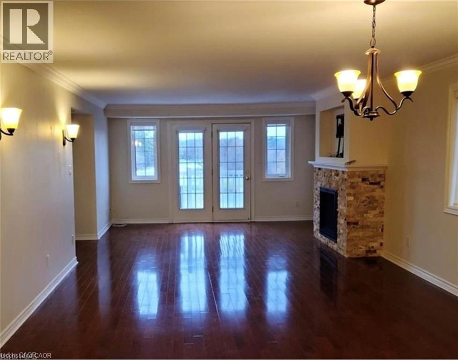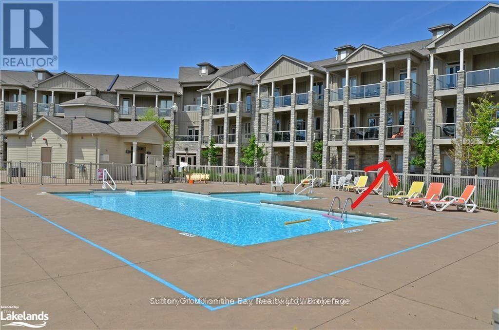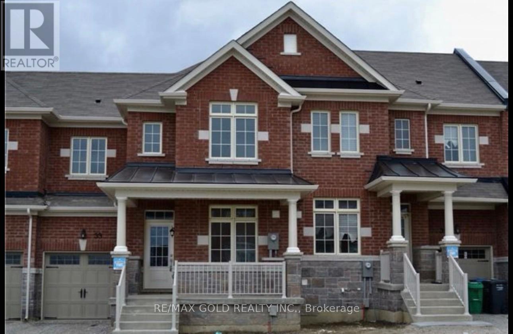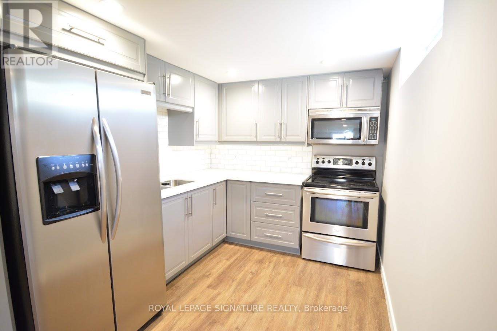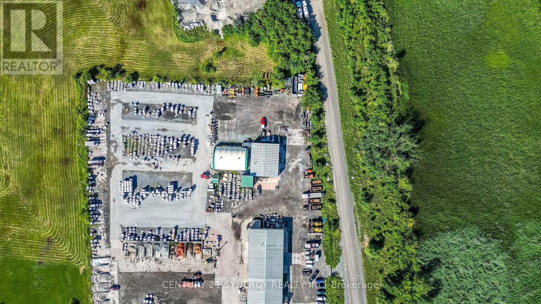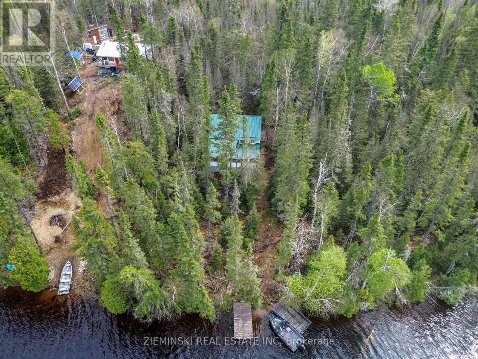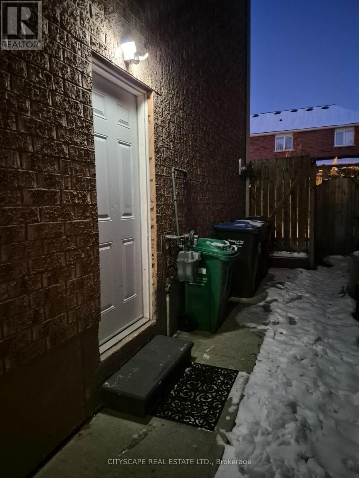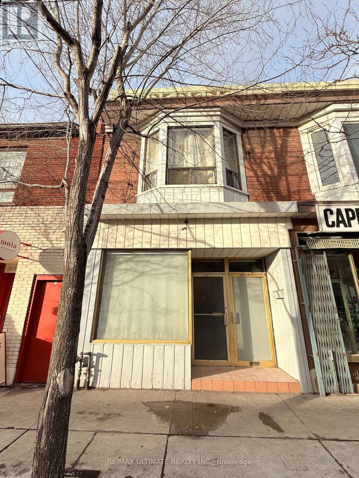Lot 16 Concession R
Hilton Township, Ontario
100 acres of one of the finest hunting, recreational land in the area. Cabin hunt camp in usable condition , hardwoods, ponds, creeks. softwood bush, great mixed forest for hunting or logging. No harvesting has been done in many years. (id:47351)
263 Carpe Street
Casselman, Ontario
Distinguished & Elegant Brand New Semi-Detached Home by Solico Homes (Tulipe Model)The perfect combination of modern design, functionality, and comfort, this 3 bedroom, 3 bath 1608 sqft semi-detached in Casselman offers stylish finishes throughout. Enjoy lifetime-warrantied shingles, energy-efficient construction, superior soundproofing, black-framed modern windows, air conditioning, recessed lighting, and a fully landscaped exterior with sodded lawn and paved driveway all included as standard. Inside, the open-concept layout is bright and inviting, featuring a 12-foot patio door that fills the space with natural light. The gourmet kitchen boasts an oversized island, ceiling-height cabinetry, and plenty of storage perfect for family living and entertaining. Sleek ceramic flooring adds a modern touch to the main level. Upstairs, the spacious second-floor laundry room adds everyday convenience. Primary bedroom is an oasis with walk-in closet and 5-piece luxury ensuite featuring soaker tub, glass shower and double sinks. Main bathroom is a standout, offering a freestanding soaker tub, separate glass shower, and double-sink vanity creating a spa-like retreat. An integrated garage provides secure parking and extra storage. Buyers also have the rare opportunity to select custom finishes and truly personalize the home to suit their taste. Located close to schools, parks, shopping, and local amenities, this beautifully designed home delivers comfort, style, and long-term value. This home is to be built make it yours today and move into a space tailored just for you! "Please note: The image featured (Tulipe model) depicts a townhome unit; however, the subject property will be built as a semi-detached home. (id:47351)
171-173 Wilson Street
Hamilton, Ontario
Rare opportunity to own Side-by-side Legal Duplex Townhouses in the vibrant neighborhood of Beasley in Downtown Hamilton, with one Vacant Unit to set up your own Market Rent. 171 & 173 are both 3-bedroom Units with their own street entrance and separate utility and tax accounts. #171 is a Vacant Unit and is currently being renovated with new flooring, new paint, etc. #171 Tenant pays $1891 every month, plus Utilities. Since Tenants pay their own utilities directly to the suppliers, there is little to no overhead for the Landlord to manage. This is a downtown property with zoning already in place to go up seven stories. (id:47351)
2 Marilyn Street
Caledon, Ontario
A great opportunity to build your own custom home or homes (two) in the heart of Caledon east. A desirable neighborhood with all existing city services including Gas, Hydro, Municipal water and drainage. You can have 65- and 67-feet frontage with 137 Ft Depth perfect to have your customized luxurious residence with approved severance and site-ready conditions. Permits to construct a stunning custom home/s approximately 5,000 sq ft each with double or Triple car garage. Currently an occupied old home (will be demolished by the seller before closing). A perfect location with Vibrant community with walking distances to school, Community centre, parks and much more................ (id:47351)
169 Hwy 47
Uxbridge, Ontario
Welcome to 169 HWY 47, Uxbridge - a rare 19.35-acre property offering exceptional frontage, flexibility, & future potential in one of Durham Region's most strategic locations. The property features an extraordinary 1,500 ft (half a kilometre) of direct frontage & a paved entrance directly from Highway 47. This RU-zoned parcel combines over 16 acres of workable farmland with an attractive 2+2 bed, 3.5-bath bungalow featuring a walk-out basement. Positioned just 15 min to Highway 404 & Town of Uxbridge, 5 min to Old Elm GO Station & Sleepy Hollow Golf & Country Club, &10 min to Whitchurch-Stouffville, the property sits in a rapidly growing corridor. It is also located directly across from an established light industrial subdivision, creating a compelling opportunity for investors seeking long-term value. With the appropriate planning process & the Ontario Land Tribunal, the property holds strong potential for future conversion to light industrial uses, making it ideal for land banking. For end-users, the property functions beautifully as a hobby farm, equestrian or agricultural retreat, or the site of a future luxury estate residence. Originally built in 1965, the house underwent a substantial reconstruction in 1993, including the well, septic system, plumbing, garages, kitchen, flooring, windows, soffit, & eavestroughs, offering the comfort of a modernized structure within a mature rural setting. The home offers a bright, spacious layout with a walk-out lower level, an open concept kitchen with S/S appliances & a sizeable pantry, 4 attached garage bays across two levels, a detached drive/shed, & an additional storage building. Recent upgrades include a new roof, plumbing improvements, 200+ amp electrical service, LED lighting, a drilled well, water softener system, natural gas, central heating & A/C, a central vacuum system, & a generous rear upper deck overlooking the acreage. A rare combination of location, land, and future upside - truly a standout offering. (id:47351)
00 Alpine Avenue
Ottawa, Ontario
This unique package includes two properties -- 00 Alpine Avenue and 2626 Elmhurst Street. Discover an exceptional opportunity in the sought-after neighbourhood of Queensway Terrace North. This lot, located at 00 Alpine Avenue, (Pin# 039590243) is being sold with 2626 Elmhurst Street (Pin#039590242). Together, they create a remarkably flexible and expansive redevelopment site featuring a beautifully treed lot that adds natural privacy and long-term appeal. With a combined frontage of 172.54 feet and versatile zoning, this property welcomes a wide range of possibilities. Whether you're planning a multi-unit development, custom infill project, or strategic land-banking for long-term growth, this site offers the scale and flexibility developers are looking for. Located in a high-demand area, this property is steps to Frank Ryan Park, very near to Lincoln Fields' new transitway station, and close to major shopping hubs like Bayshore and Carlingwood. Quick access to both the 417 and the Sir John A. Macdonald Parkway adds unmatched convenience for future residents. With a neighbourhood experiencing steady growth and strong buyer demand, this is a unique opportunity to build, invest, or hold. Opportunities of this scale don't come to market often. (id:47351)
Lower Unit Apt - 259 Mcnicoll Avenue
Toronto, Ontario
Newly renovated lower unit apartment, independent kitchen, 3-piece bathroom with shower, and laundry. One minute walk to the top Hillmount P.S (Childcare/Gifted/After-school programs); Cross street public buses to Finch Subway Station (half-hour) & Fairview Mall Subway Terminal (15 min). Minutes' drive to 404/DVP/401, about half-hour to Downtown or Airport. Walk distance to No Frill Grocery store, Pizza Hut, TD, RBC CIBC. Share 30% utility. (id:47351)
Main - 55 Munson Crescent
Toronto, Ontario
Main And 2nd Level In a Beautiful Bright Detached Home In Midland Park. $$$ Spent On Renovations. Brand New Vinyl Plank Flooring on Main Floor. New Kitchen With Stainless Steel Appliances. New 4pc and 2pc Washrooms With Ceramic Flooring And Pot Lights. Plenty Of Natural Light Coming Through Large Bay Window. 3 Spacious Bedrooms And Open Concept Dining and Living Room. Large Backyard Great For BBQs. Located In Family-Friendly Neighborhood Close To Shopping, Parks, Schools, Transit And 401. *Photos were taken prior to tenancy* (id:47351)
836 Coral Springs Lane
Midland, Ontario
Welcome to 836 Coral Springs Lane - the perfect starter home or investment opportunity! This well-kept 3-bedroom, 2-bathroom home features an inviting open-concept kitchen, living, and dining area, ideal for everyday living and hosting family and friends. Enjoy the comfort of gas heat and central air, plus the convenience of an attached 1-car garage. Step outside to a walkout deck and fully fenced yard, offering a great space for entertaining family & friends, kids, or pets. Located in a desirable neighbourhood, this home is centrally situated close to all amenities, schools, parks, and beautiful Georgian Bay. Move-in ready and full of potential - don't miss this great opportunity! What are you waiting for? (id:47351)
105 - 5 Shady Golfway
Toronto, Ontario
Bright & Spacious 2+1 Bedroom Condo with Rare Backyard Retreat! Step into this sun-filled gem featuring a modern open-concept layout, a fully renovated kitchen with quartz finishes, and freshly updated interiors. With generous bedrooms, ample storage, and a rare private backyard with direct entry, this home offers the perfect blend of comfort and convenience. Enjoy resort-style amenities-gym, indoor pool, sauna, and 24-hour security-plus unbeatable access to downtown, highways, and TTC right at your doorstep. Whether you're a first-time buyer or a growing family, this move-in ready condo is the lifestyle upgrade you've been waiting for! (id:47351)
849 Beach Boulevard
Hamilton, Ontario
Main floor powder room is roughed-in for shower/tub. Front Living Room can be converted to main floor bedroom. Basement recently waterproofed. (id:47351)
849 Beach Boulevard
Hamilton, Ontario
Welcome to 849 Beach Boulevard — where charm & serenity are coupled with quick access to commuter transportation. This fully renovated 2300 sq ft home offers modern amenities w/lakeshore living. In the heart of the home, the updated gourmet kitchen leads into a spacious great room providing a perfect layout for both relaxed mornings & sophisticated evenings with unobstructed, breathtaking views of Lake Ontario & magical sunsets. This beautiful open-concept main floor where abundant natural light streams through expansive windows seamlessly connects the living dining & entertaining areas. The generous main-floor sitting room (20’ x 12’) with gas fireplace, offers the flexibility to serve as a 4th bedroom, ideally situated beside a 2-piece bath with a shower rough-in. The home featuring three generous sized bedrooms & three elegantly finished bathrooms & large den with a fireplace strikes the ideal balance between form & function. Wake up to the sound of waves & enjoy your morning coffee on your private deck taking in breathtaking lake views. Located on the shore of Lake Ontario the beautiful back garden opens onto the iconic Waterfront Trail providing over 20 km of uninterrupted beach, trails & parks (Centennial Waterfront Park, Hamilton Beach, Burlington Beach & Spencer Smith Park) ideal for biking, rollerblading & strolling. Experience refined lakeshore living just minutes from city conveniences & easy access to major transportation allowing easy commuting to the GTA. Every detail has been thoughtfully designed for comfort, style & tranquility. Don't miss out! (id:47351)
Lph8 - 1720 Eglinton Avenue E
Toronto, Ontario
Absolutely Gorgeous Lower Penthouse Suite, Very Rarely Offered with Spectacular South Side Balcony Views! A Spacious 2+1 Split Floor Layout. Completely Renovated, Open Concept Living/Dining Space with Walkout to Balcony. Den Can Be Used as a 3 Bedroom/Office/Extra Living Space. Great Kitchen Space with Breakfast Bar! Ample Counter Space. New Appliances. Laundry w/Pantry. Primary bedroom w/Ensuite, large w/in Closet. Excellent Location with Walking Distance to Shops & Stores & with the New Upcoming Eglinton LRT Station at your Doorstep, 3 Min Drive to the DVP. Family Friendly Building & Neighborhood with Lots of Walkable Green Space. 10 Min Walk to Charles Sauriel Conservation Area. Locker & Parking Inc. Recently Renovated Lobby (2021). Hallways & Balconies (2022). Building Amenities Included: Outdoor Pool, Sauna, Whirlpool, Tennis Court, Gym, Party Room, Guest Suites. 24 Hour Security & Concierge. All Utilities Included. An Absolute Must See in a Very High Demand Neighborhood. (id:47351)
6 Lloyd Avenue
Toronto, Ontario
Rare opportunity to lease 2.64 acres of commercial land in the heart of Toronto's Junction. Centrally located with excellent access to major arterial roads. The site is fenced, and suitable for a variety of industrial, storage, or outdoor commercial uses. A unique offering in a tight urban land market. All information to be independently verified. (id:47351)
44 Jerome Way
Clarington, Ontario
Spacious end unit townhouse loaded with multiple smart features on a cul de sac with attached garage and parking for 4 vehicles. Entering from the front door monitored by a Google home doorbell takes you into your at home office or family room or guest/in law bedroom. On the second floor is an open concept living, dining and kitchen with walk out to a large deck for BBQing and outdoor entertaining in the summer months. The parking/rear area has a smart wifi camera too. Kitchen boasts ample cupboards and counter space with a centre island. Appliances include a smart fridge, smart stove and smart dishwasher you can control from your cell phone anywhere. The home has multiple storage closets and large windows throughout to let in lots of light. The bedrooms are spacious and the primary includes plenty of closet space and an updated ensuite. Two bedrooms have smart light switches. The main bath has a light up mirror on the 3rd floor and the powder bathroom is conveniently located on the second floor. This is a sought after neighbourhood close to schools, parks, shopping and recreation. The garage even has charging station for an electric vehicle and a smart/wifi enabled garage door opener with a camera and remote open/close feature. Includes all stainless steel smart appliances, washer and dryer, electric light fixtures and window coverings. The Tarion warranty is included with this home giving you peace of mind for years to come. Remember if you love it, you better put an offer on it!! (id:47351)
103 Seaborn Road
Brampton, Ontario
Beautifully Renovated Raised Bungalow in a Welcoming Family Neighbourhood! Step into this bright and spacious home, perfectly renovated and ready for you to settle in during the winter season. The beautifully landscaped front and backyard feature mature perennials and a wooden deck-ideal for cozy gatherings or enjoying a quiet cup of coffee as the first snow begins to fall. The generous backyard also offers plenty of space for a future garden suite or extended outdoor living area come spring. Inside, you'll love the warm and inviting feel of the renovated white kitchen, complete with granite countertops, stainless steel appliances, pot lights, and stylish finishes. The bathrooms have been tastefully updated, the floors are newer, and every room has been freshly painted-giving the entire home a crisp, move-in-ready look. With a large driveway that parks up to four cars and a location just steps to excellent schools, parks, shopping, and public transit, this home checks every box for comfort and convenience. Don't miss your chance to make this charming home yours around the holidays-homes like this don't stay on the market for long! (id:47351)
520 Silken Lauamnn Drive
Newmarket, Ontario
Experience luxury living in this stunning, sun-filled unit with beautiful views of the golf course, perfect for enjoying tranquil mornings and peaceful evenings. This exceptional home offers 2 spacious bedrooms and 2 full bathrooms, plus a large den that can easily function as a third bedroom or a versatile home office. Enjoy two private balconies — ideal for relaxing or entertaining guests. The bright open-concept kitchen provides generous space for cooking and gathering, while the convenience of a single-car garage plus driveway parking for a second car adds ease to your everyday life. Situated in a highly desirable community with excellent schools nearby, families will appreciate access to quality education, including Stonehaven Elementary School, Rick Hansen Public School, Newmarket High School, Sir William Mulock Secondary School, and Sacred Heart Catholic High School — all within a short distance. ? You’ll also enjoy easy access to public transit, parks, trails, shopping, and all essential amenities. A rare chance to rent a beautifully maintained home with views and features that truly stand out! (id:47351)
110 - 764 River Road E
Wasaga Beach, Ontario
Monthly Rental available Jan 1, 2026 - August 30, 2026 - 8 month seasonal rental. Welcome to Aqua Luxury Condominium, one of Wasaga Beach's most Executive Condo buildings. Main Floor living. Direct access to Beach & Georgian Bay, enjoy the beautiful sunsets over the Bay & Blue Mountain from the patio. 2 Master Suites with private bathrooms. Fully furnished, central air, fireplace, hardwood floors. Enjoy the outdoor swimming pool with children's play area. Monthly rental includes utilities, maintenance, taxes. 2 parking spots included. Internet at Tenants expense (id:47351)
33 Villadowns Trail
Brampton, Ontario
Step Into Your Dream Home With This Stunning 3-Bedroom Townhouse, Perfectly Situated In One OfThe Most Sought-After Neighborhoods! This Gem Boasts Sleek Laminate Flooring Throughout AndElegant Ceramic Tiles For A Modern Touch. Enjoy The Spaciousness Of Three Generously SizedBedrooms, Including A Luxurious Master Suite With His And Her Closets And A Spa-Like Four-PieceEnsuite Featuring A Stylish Glass Shower. The Open-Concept Main Floor Showcases Soaring 9'Ceilings, Enhancing The Airy Feel. Outside, A Private Backyard Awaits With A Deck And A NaturalGas Line Ready For Your BBQ Gatherings. With Top-Rated Schools, Parks, And Transit Options JustMinutes Away, And Hwy 410 Less Than Five Minutes From Your Door, This Home Offers UnparalleledConvenience And Comfort. Don't Miss Out Schedule Your Viewing Today! (id:47351)
131 Highman Avenue
Cambridge, Ontario
Exceptional 1-bedroom executive suite situated in Cambridge's prestigious East Galt neighbourhood, offering an unparalleled combination of tranquility and connectivity. This meticulously newly-renovated basement unit represents a rare opportunity for discerning tenants seeking all-inclusive luxury living in one of Cambridge's most established residential areas.This thoughtfully appointed suite features spacious principal rooms with abundant natural light, modern finishes, and efficient layout maximizing livable space. The bedroom accommodates queen/king furniture with ample closet storage. The 3-piece bathroom includes shower combination. Climate controlled with forced air heating and cooling options. Freshly painted with neutral décor throughout.Private exclusive-use patio/deck ideal for outdoor relaxation and entertainment. Two (2) dedicated surface parking spaces - exceptional for 1-bedroom units. Shared laundry facilities conveniently located on-site. Maintained grounds and common areas. Established mature neighbourhood with tree-lined streets.Situated on quiet residential street in sought-after East Galt. Walking distance to Churchill Park offering green space, recreational facilities, and walking trails. Prime access to Highway 401 (5minutes), Highway 8 to Kitchener-Waterloo (5 minutes), and Highway 24(3 minutes). Minutes to historic downtown Galt featuring shops,restaurants, and cultural amenities. Proximity to quality schools,shopping, and essential services.Utilities are included in rent. (id:47351)
950 Moodie Drive
Ottawa, Ontario
3,000 Sq. Ft. Light Industrial Shop with Up to 13,000 Sq. Ft. Yard Space Approx. 3,000 sq. ft. commercial shop available for lease featuring an open 50' x 60' layout. Zoned ME - Light Industrial, suitable for a variety of trade, service, and contractor uses. Includes up to 13,000 sq. ft. of yard space, ideal for vehicle and trailer parking, equipment storage, materials, or project staging. Well suited for construction trades, landscapers, service companies, fabricators, and similar operations. Access to shared bathroom and breakroom in nearby building, if required. Convenient light-industrial location with good access for deliveries and operations. (id:47351)
Lot 5 Baden Plan 54m331
Timiskaming, Ontario
An Unorganized Cottage Escape! This charming lake access cottage offers the perfect retreat for nature lovers and families alike. Accessible by Mistinikon Lake, this cottage sits on a 1-acre lot and features three bedrooms and a roughed-in 2-piece bathroom (sink and tub). It has a tin roof, wood stove for heating, and is insulated throughout the main living areas. The screened-in porch offers a bug-free space ideal for summer evenings or potential expansion. A generator hookup ensures reliable power in this remote location. Combining practical amenities with rustic features, this cottage is suitable for seasonal use with potential to upgrade. Note that there is no septic system or well on site. (id:47351)
3072 Caulfield Crescent
Mississauga, Ontario
One Bed Room Basement Fully Furnished with Separate Entrance in the Centre of Mississauga. Excellent Location close to Hwy 403, Major Bus Stops, Retail Store, Schools and close proximity to Erin Mills Town Center. Option with Furnished or unfurnished both available (id:47351)
820 Dundas Street W
Toronto, Ontario
Approx 600 SF Of Newly Renovated Retail Space Suitable For Many Uses. Retail, Office, Food & Bev. Full Basement With Washroom & Storage. Be A Part Of This Fast Growing Neighbourhood Close to Toronto General Hospital. This Is An Opportunity For A Short Term Lease. 2 Years With The Potential To Extend. (id:47351)
