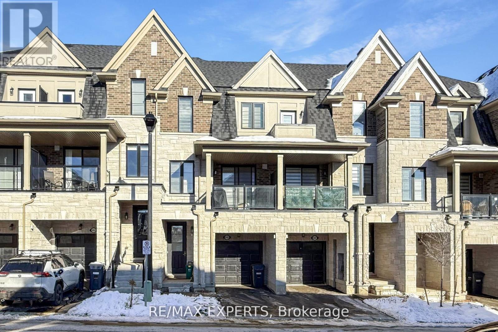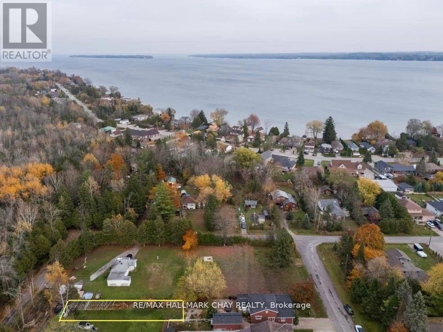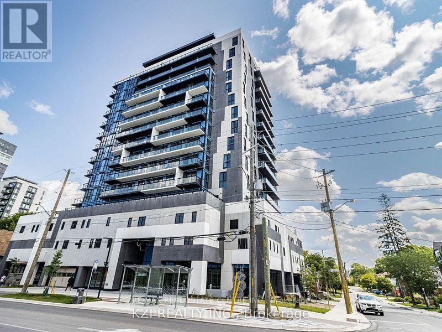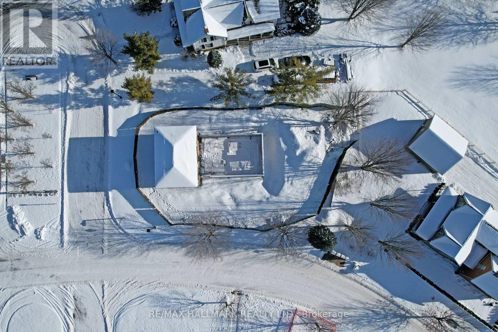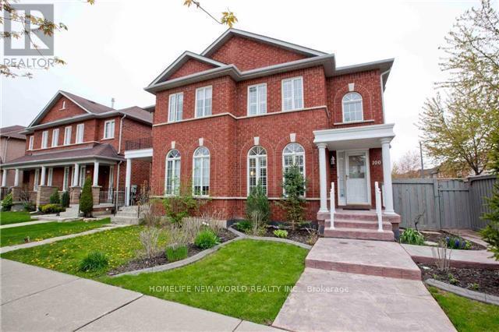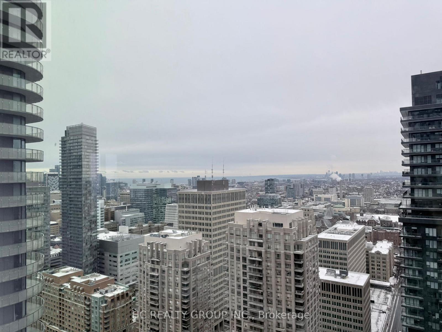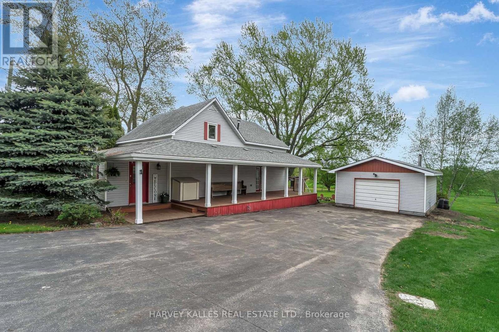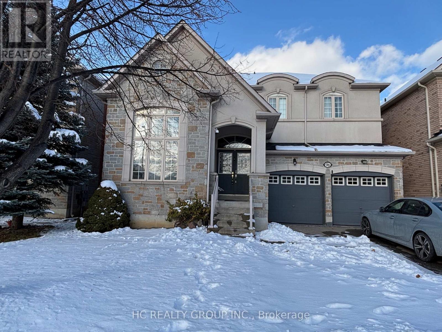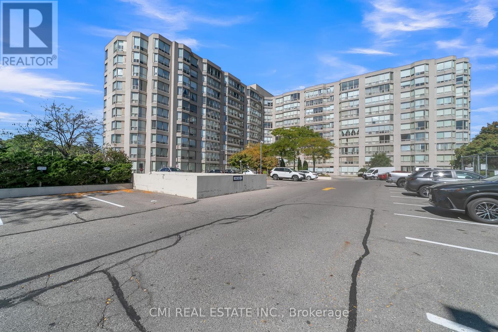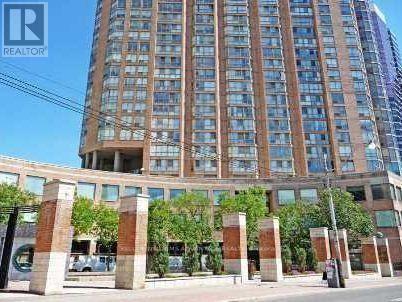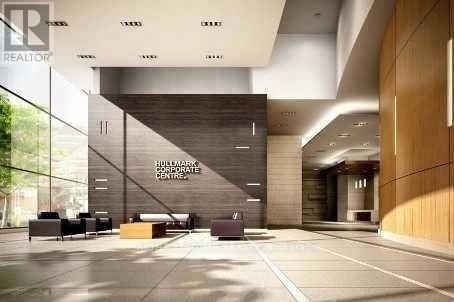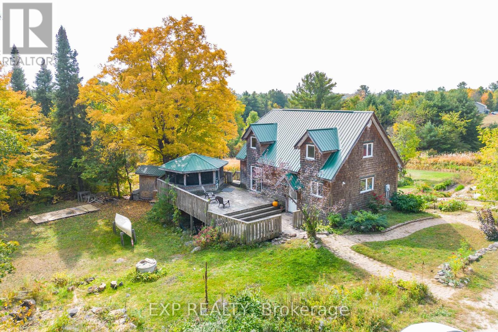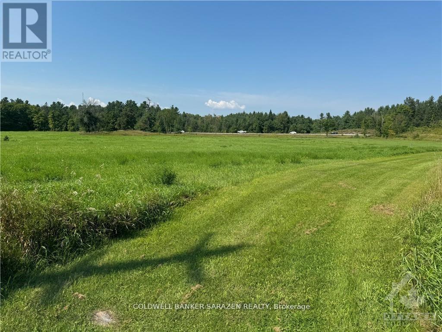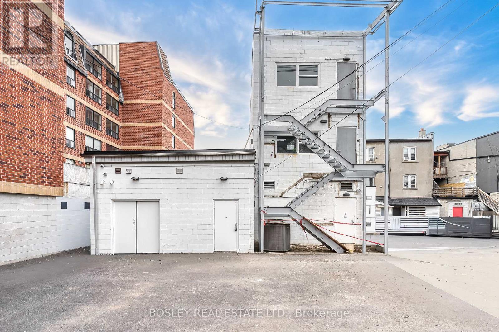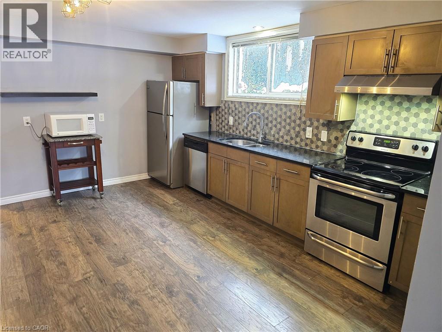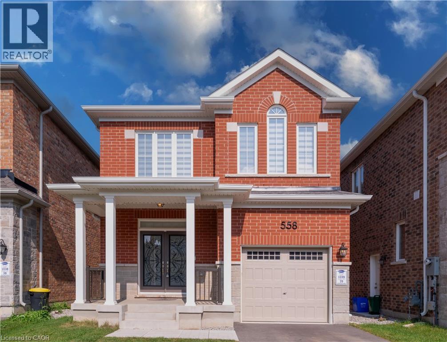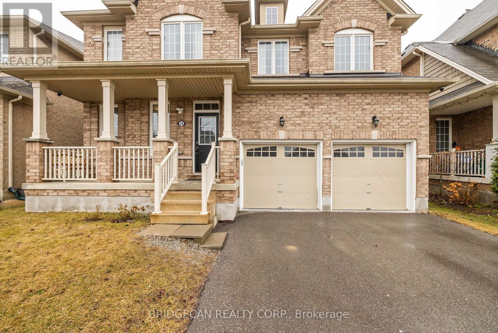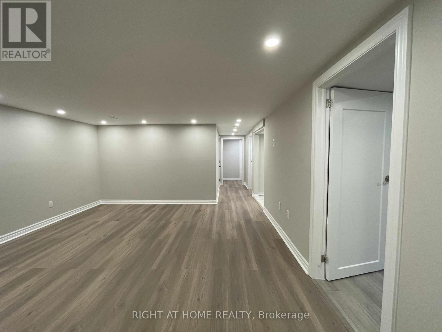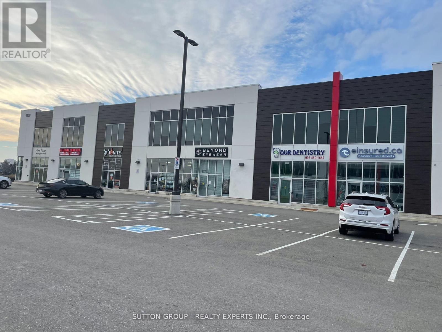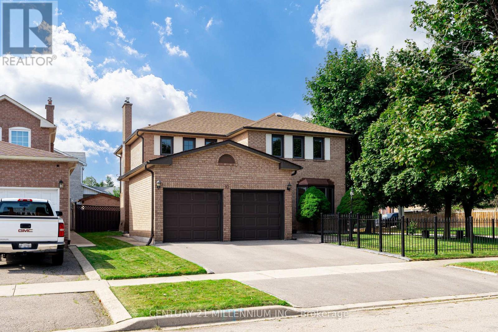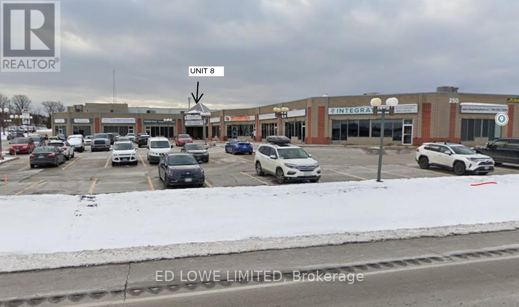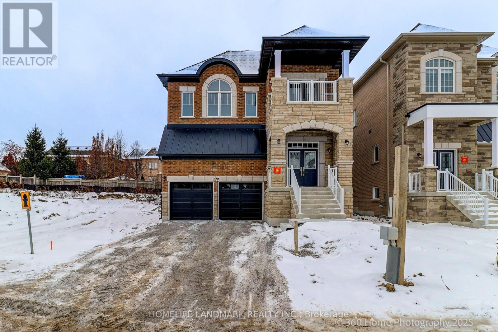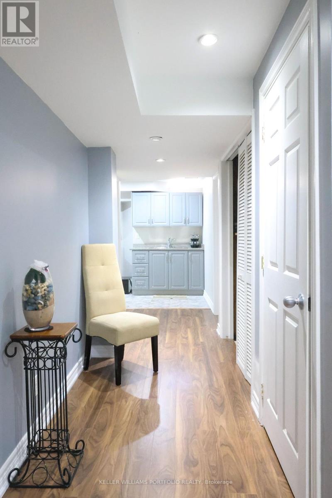1455 National Common Crescent
Burlington, Ontario
Welcome to 1455 National Common Crescent! Built by award-winning National Homes, the Hilton Head Model is a one-year-old, spacious townhome offering 2,212 sq ft of living space as per the builder's floor plan in the prestigious Tyandaga neighborhood, one of Burlington's most desired areas. Featuring 4 bedrooms and 4 bathrooms, this home provides ample space and comfort for families of all ages. The gourmet kitchen boasts granite countertops, extended upper cabinets, a breakfast bar, and a walkout to a large terrace for year-round enjoyment. Elegant oak hardwood floors enhance the main floor, while additional features include upper-level laundry, a 4th room with a 3-piece ensuite, and 200-amp electrical service. Conveniently located near golf courses, parks, schools, shopping, transit, and major highways including the Burlington GO, QEW, and 407, this home offers the perfect combination of style, functionality, and location. (id:47351)
1047b Larch Street
Innisfil, Ontario
Incredible Opportunity with Exclusive Residents-Only Access to Belle Aire Private Beach! Build your dream home or cottage on this sprawling 50 x 145 lot in the peaceful hamlet of Belle Ewart, Innisfil. Perfectly positioned in a highly sought-after area, this property offers the serenity of nature with the convenience of being just minutes from the sparkling shores of Lake Simcoe. The lot is mostly cleared and provides a flat, ready-to-build canvas for your vision. Enjoy exclusive private beach rights, along with nearby marinas, golf courses, parks, and essential amenities. Whether youre seeking a tranquil getaway or year-round living, this location delivers the perfect balance of natural beauty and lifestyle convenience. Just 20 minutes to Barrie or Bradford, this is your rare chance to own a piece of paradise. Don't settle for good enough build your dream life here! ** the assessed value is based on the vacant land and is subject to reassessment. (id:47351)
1001 - 128 King Street N
Waterloo, Ontario
(Short Term Lease Is Available) Students are welcome. Brand New Uptown Waterloo Condo 1 Bedroom + Study Room With High Ceiling & Spacious Study Area. Spacious Living, Dining, Kitchen Area & Walk Out To Balcony With Unobstructed View. Stainless Steel Appliances, Large Prime Bedroom With Balcony, Easy Access To Lrt Transit, Steps To Waterloo And Laurier University, Downtown Waterloo, Restaurants, Shops & Restaurants. Move In Ready (id:47351)
2 Alexander Hunter Place
Markham, Ontario
Rare Land Opportunity In The Exclusive Markham Heritage Estates Community! Set On A Large 128 x 50 Ft Corner-Style Lot With Dual Street Frontage. Home to the historically significant James Brander House, a two-storey Italianate-Style farmhouse recognized for its historical, architectural & contextual value. Ideally suited for a developer, heritage-minded builder, or investor prepared to complete redevelopment in accordance with approved plans and an existing heritage easement. The brick farmhouse is a representative example of a simplified vernacular Italianate style, featuring red and buff patterned brickwork, segmentally-headed 2-over-2 windows, a hipped roof, fieldstone-faced foundation, and a replica 1870s front veranda. Saved from demolition, the house was carefully relocated in 2014 to Markham Heritage Estates to preserve an important piece of the City's rural past. An approved proposed plan is in place, and the property is subject to a registered heritage conservation easement that runs with the land. This property is currently under construction, offered as-is / where-is. Offering excellent redevelopment potential and ample space for driveway and parking. Buyers are to conduct their own due diligence with respect to heritage obligations, permits, and completion requirements. Survey and proposed plan details available upon request. A truly unique opportunity to steward a protected historic residence while unlocking the long-term potential of a premium Markham lot! (id:47351)
100 Castle Park Boulevard
Vaughan, Ontario
Bright and spacious Upstair 1-bedroom in desirable Sonoma Heights! Features a large bedroom with closet, and a 4-piece Bath. Enjoy ample natural light and a functional layout. Shared Kitchen and Laundry.Ideal for Student or single professional. Conveniently located close to schools, parks, transit, shopping mall, and major highways. Move-in ready and in excellent condition! (id:47351)
4216 - 8 Wellesley Street W
Toronto, Ontario
Location ! 8 Wellesley Residence, 2 units Lockers & 1Parking .Brand-New Luxurious 2-Bed 2-Bath Unit At The Prime Location Of Yonge And Wellesley! 1 EV Parking Spot and 1 Locker Included!! Facing West With City Skyline View! Floor To Ceiling Windows! Bright And Functional Layout! Modern Kitchen With Bright And Functional Layout! Contemporary Kitchen With Backsplash And B/I Appliances! Steps To Wellesley Subway Station, University Of Toronto, Toronto Metropolitan University, And The Financial District, Commuting Is Effortless. Enjoy Vibrant Dining, Boutique Shopping, And Entertainment Nearby. Enjoy Top-Tier Amenities, Including A Fitness Center, Co-Working Spaces, Rooftop Lounge, And More. Additional Conveniences Like 24-Hour Concierge And Guest Suites Make This Residence The Ideal Choice For Urban Living. (id:47351)
13965 Loyalist Parkway
Prince Edward County, Ontario
A country farmhouse that will have you falling head over heels in every season! Step inside to bright, welcoming spaces that feel instantly warm and inviting. The spacious main floor offers an effortless flow, perfect for both everyday living and gathering in from the cold. At the heart of the home, the generous kitchen features warm butcher block countertops, a central island, and plenty of room to cook, connect, and linger. The adjoining dining room is ideal for hosting cozy dinners, with space for a beautiful farmhouse table and long winter evenings spent together. The living room is a true retreat, anchored by a charming stone faux fireplace feature, and offers a walkout to the covered side porch and back deck, where you can enjoy crisp winter air or peaceful views year-round. A spacious home office and full bath complete the main level. Upstairs, you'll find three bright, well-sized bedrooms and a fully renovated five-piece bath, thoughtfully designed for comfort and relaxation after a long day. The partially finished basement adds even more living space with a large rec room and walkout access to the backyard - ideal for games, movie nights, or a home gym or playroom. Outside, the oversized detached garage provides ample room for vehicles, storage, or a workshop. The yard transforms beautifully with the seasons, offering mature trees, a fieldstone firepit ready for crackling fires, and perennial gardens that promise colour come spring. A garden plot with its own water tap awaits your future planting, while the partially fenced yard creates a safe and inviting space for children and pets. Words can't quite capture the warmth, charm, and year-round appeal of this beautiful country home. (id:47351)
96 Morisot Avenue
Vaughan, Ontario
Stunning Unique 5 Bedroom Cozy Home In Prime Thornhill Woods, suitable for large families**Rarely Available "Forest Hill" Model By Aspen Ridge W/Gorgeous Stone & Stucco Exterior Elevation*Open Concept, Full Of Light Kitchen & Family Room*Open Layout W/Main Floor Office/Library Room*3 Full Bathrooms On 2nd Level Incl Large Master Ensuite*Living Room Features Beautiful Vaulted Ceiling*Crown Mouldings (Main), Pot Lights.Quite Child Safe Street, Walking Distance To Community Centre, Parks, Schools & Y.R.T. Shows Like A Model Home!The Furniture Is Complete, Each Room Is Equipped With Furniture, You Can Move In Any Time.The landlord kept one room in the basement for furniture. (id:47351)
805 - 309 Major Mackenzie Drive E
Richmond Hill, Ontario
Bright & Spacious 2+1 Bedroom Suite Nestled in a quiet, well-maintained building just steps from Yonge Street, public transit, and the GO Station, this approx. 1,200 sq ft unit offers both comfort and convenience. Modern Upgrades: Updated kitchen with pantry, stylish bathrooms, and abundant storage throughout. Primary Retreat: Oversized bedroom with his & hers closets and a granite vanity ensuite. Functional Layout: Thoughtfully designed floor plan with generous living space. Amenities & Parking: Access to excellent building amenities plus ample visitor parking. An ideal opportunity for those seeking comfortable living in a prime location! (id:47351)
304 - 1033 Bay Street
Toronto, Ontario
Large commercial condominium unit containing seven offices, a kitchenette and storage area available for sale in well-kept prestigious building in the heart of Toronto. Bright professional space with abundant natural light and two balconies. Excellent building amenities including large board rooms, outdoor deck, concierge and fitness centre. Ultra-convenient Bay/Bloor location steps from subway stations, bus routes, Yonge Street, and upscale Yorkville restaurants and boutiques. Easy access to UofT and the Church-Wellesley corridor. Must be seen! (id:47351)
1220 - 4789 Yonge Street
Toronto, Ontario
Move-In Ready Condition!!! $100K Fully Renovated Professional Office At "Hullmark Centre By Tridel" 1185 Sq. Ft With 4 Office Rms, One Boardroom, And A Reception Area. Prestigious Location. Direct Underground Access To Subway Station. Minutes To Hwy401. Steps To Ttc, Shops, Bank, Restaurants & All Amenities. Perfect For Accountant, Financing/Insurance, Lawyers, Consultants, Doctors, Dentists & More. (id:47351)
1197 Lower Spruce Hedge Road
Greater Madawaska, Ontario
This property offers more than just a home-it's a lifestyle set on 17 acres with ample road frontage and mostly level terrain, providing endless possibilities for gardening, additional structures, or simply enjoying the peace and privacy of rural living. The main floor features warm exposed cedar beams that create an inviting atmosphere, while upstairs the primary bedroom includes a screened-in walk-out patio overlooking the private backyard and established gardens. Perfect for those with a green thumb, the property boasts extensive garden space, a fully equipped indoor growing room for year-round use, and an outdoor greenhouse for summer growing, making it ideal for nature lovers, aspiring homesteaders, or anyone seeking a serene retreat. ** This is a linked property.** (id:47351)
0 Bandy's Road
Mcnab/braeside, Ontario
Nice country building lot located on dead end road in country setting. Deep Lot backs onto Highway 17 with no rear neighbors. Basically flat terrain. Lot starts out higher with very gradual slope. McNab Public school is nearby and Highway interchange for future 417 expansion at Calabogie road close by for easy commute. Burnstown Beach, Calabogie Peaks and year round recreation all short drive away. Severance Consent granted new severed lot. Property is not yet assessed for property taxes. 24 Hours Irrevocable on all offers. (id:47351)
Basement - 2579 Yonge Street
Toronto, Ontario
400 sq. ft. of basement area storage space accessed off lane at the rear of the property. convenient location near Yonge and Eglinton. Easy access. Freshly renovated, dry, open space with high ceilings. (id:47351)
50 Scenic Drive Unit# Lower
Kitchener, Ontario
Bright, 2-Bed Basement – Kitchener Available for December 1st or January 1st Move-in. Monthly rent includes Gas/Water Hydro is extra. On a separate meter. This 800 sq ft 2-bedroom, 1-bath lower-level unit offers comfortable open-concept living in a quiet, family-friendly neighbourhood surrounded by mature trees and walking-distance to parks. The home features a full-size kitchen, dedicated dining area, living room, great natural light, and a large shared backyard lawn area. $1895 (Includes Water and Gas) + Separate hydro Available Jan 1st or Feb 1st Unfurnished 1 parking spot included Shared laundry Extra storage available Large shared backyard & patio *** See sales brochure below for showing instructions*** (id:47351)
558 Kennedy Circle W
Milton, Ontario
First time in the Market. Do not miss this stunning 4 year young, 4bedroom, 3bathroom, large executive detached home in newer Cobban community. Very clean and well maintained through out. Main floor boasts 9' ceiling, hardwood floors, oak stairs, upgraded kitchen with stainless steel appliances, rare ceiling height cabinets. Living/Family room has perfect setting with gas fireplace. Convenient upstairs laundry. Huge Master bedroom comes with 4 pc ensuite and standing shower. Conveniently Located Near new elementary and high Schools, Shopping, Major Hwys and All Amenities. (id:47351)
20 Gillespie Drive
Brantford, Ontario
Location! Location! Welcome to 20 Gillespie Drive, nestled in the sought-after West Brant community - perfect for growing families! Steps to schools, parks, and trails, this spacious all-brick 4-bedroom, 3.5-bathroom home offers nearly 2,900 sq ft of beautifully designed living space. The main floor features a large, welcoming foyer, 2-piece powder room, formal dining and living areas, and an open-concept kitchen with crown moulding, ample cabinetry, and a breakfast area with backyard access - perfect for entertaining. Upstairs, you'll find two generous primary suites, each with its own ensuite bath, plus two additional bedrooms and a third full bathroom. The basement is partially finished and awaits your personal touch. Enjoy summer evenings in the fully fenced backyard with no rear neighbours. Double car garage with inside entry and a main-floor laundry/mudroom complete the package. Don't miss your chance to own this beautiful home in a family-friendly neighbourhood - move-in ready and waiting for you! (id:47351)
Lower - 8 Regency Street
Hamilton, Ontario
Very spacious and bright newly renovated basement apartment featuring 2 bedrooms, 1 bathroom, and a modern kitchen with brand-new cabinets, quartz countertop, dishwasher, microwave. This unit offers 3 brand-new sunshine-side windows, brand-new laundry, private entrance through the garage, and is carpet-free with new vinyl flooring and pot lights throughout. The bathroom has been upgraded with a new glass shower set, base, and plumbing. Comfort is ensured with brand-new central A/C, furnace, and an owned tankless water heater. Tenants pay 40% of water, hydro, gas, and internet. Two parking spots on the left side of the driveway are included. Conveniently located near schools, highways, and all amenities. No backyard access. Ready to move in! (id:47351)
Unit 215 Room#11 - 9300 Goreway Drive
Brampton, Ontario
Professional Office Space Available For Rent. Available At Prime Location! Lots Of Free Plaza Parking, Office Can Be Used As an Accounting Office, Mortgage Broker, Loan Office, Insurance, Immigration Consultant, paralegal & Much More. His And Her Washrooms!! Kitchenette Available For Lunch Break!! Open Concept outside Clearview. (id:47351)
10 Phelps Drive
Brampton, Ontario
Nestled in mature and highly desirable Northwood Park, this well-maintained family home offers a spacious and functional layout. Situated on a quiet Premium corner lot, this 4-Bedroom, 4-Bathroom home offers everything your family needs. The main floor is bright and well laid out, the eat-in Kitchen has a walkout to Patio, formal Living and Dining Rooms, a welcoming Family Room with Fireplace and main floor Laundry Room. Hardwood flooring carries through the upper level, where the Primary Suite includes a walk-in closet and private 4pc Ensuite. Garage access offers great convenience and a separate side entrance leads to the fully finished basement, accessible via TWO staircases perfect for an in-law suite or rental opportunity. Outside, enjoy an elegant wrought iron fence framing the front yard, and a private backyard with a patio and matching Brick Shed. Steps from beautiful Parks, excellent Schools, and various Recreational Facilities and all the Shopping Essentials This is a home you can grow into or transform into something truly special. (id:47351)
8 - 250 Bayview Drive
Barrie, Ontario
Well-located 1,538 sq. ft. industrial space with excellent exposure on high-traffic Bayview Drive in Barrie's south end. This unit offers convenient access to Highway 400 and is surrounded by restaurants, shopping, and a nearby recreational centre. Features include one drive-in door, ample on-site parking, and strong street visibility ideal for a variety of industrial or service-oriented uses. Annual rent escalations apply, with tenant responsible for utilities. LA related to LL (id:47351)
219 Seguin Street
Richmond Hill, Ontario
Brand New Inventory Directly from the Builder - Plaza. Never lived in Detached in the Community of King East Estates. This Move -in Ready Home in the Heart of the Oak Ridges Features 4 Spacious Bedrooms, 4 Modern Bathrooms and an Amazing Open - Concept Main Floor. Enjoy an Incredible Double Car Garage and a Beautiful Private Backyard. Surrounded by Nature yet Minutes to Amenities, Major Highways , Go Transit, YRT, and Viva. Photos are Virtually Staged and may be Altered or Modified. All Appliances are not Included. Taxes not yet Assessed. (id:47351)
Bsmt - 1891 Secretariat Place
Oshawa, Ontario
FOR ONE BEDROOM ONLY! located in the Westfields neighbourhood in North Oshawa! This 2 bedroom, 1 bathroom was recently finished and it offers the ideal living space for singular person or students. Large bedroom, bathroom room and kitchen with quality appliances installed! Walkout entrance that is convenient for access. Close proximity to Ontario Tech University, restaurants, schools, shopping centres, bus stop and amenities! NO PETS or SMOKING! Note: other room has been rented, shared kitchen and washroom, shared washer and dryer (other tenant and landlord). All inclusive utilities excluding internet. (id:47351)
Bsmt - 2103 Avenue Road
Toronto, Ontario
Experience modern living in this beautifully designed, never-lived-in studio/bachelor suite located at 2103 Avenue Rd. This newly renovated basement unit offers a spacious and functional layout with an impressive 8 ft ceiling height, creating an open and comfortable feel throughout. Featuring high-end finishes, thoughtful craftsmanship, and a private separate entrance, this suite is perfect for a single professional seeking both style and convenience. Enjoy the ease of all utilities included, along with one dedicated parking spot for added value. Situated in a prime location within the coveted Avenue Rd/401 corridor, you're just steps from shops, cafés, transit, and quick highway access - making your daily commute effortless. This turnkey space provides exceptional comfort and quality in one of Toronto's most desirable neighbourhoods. Don't miss the opportunity to call this refined and modern suite home. (id:47351)
