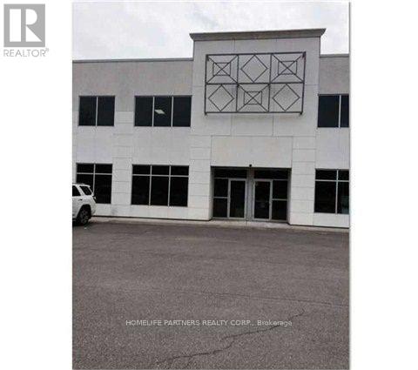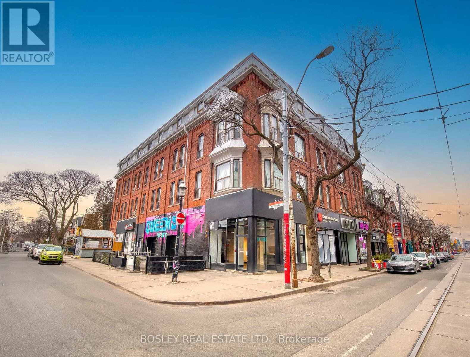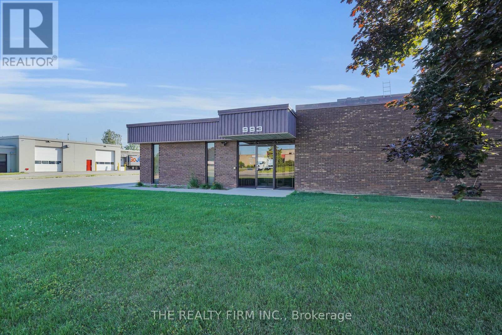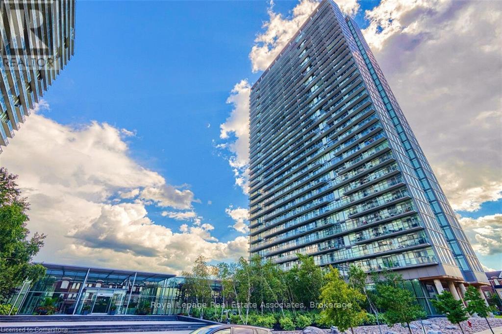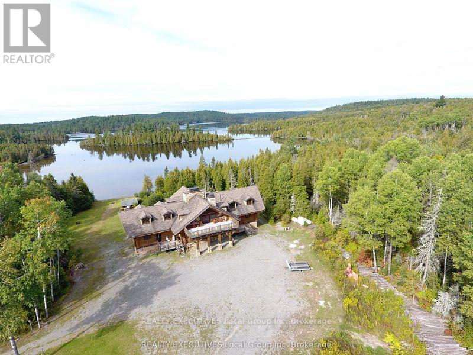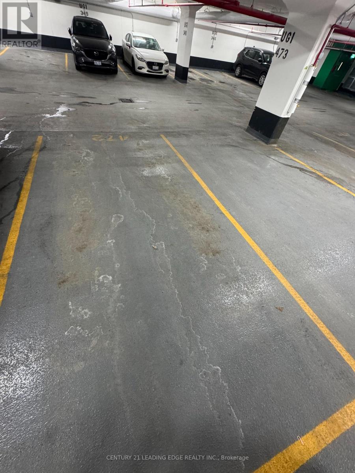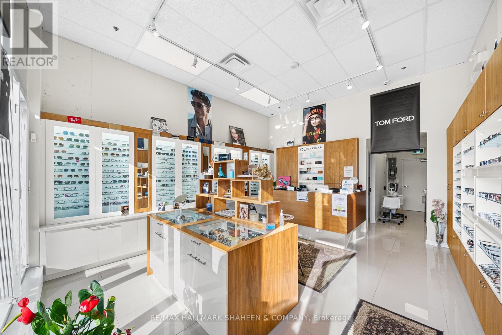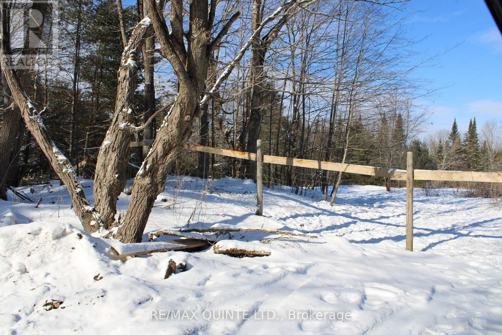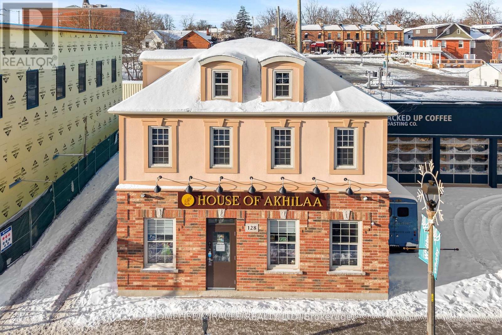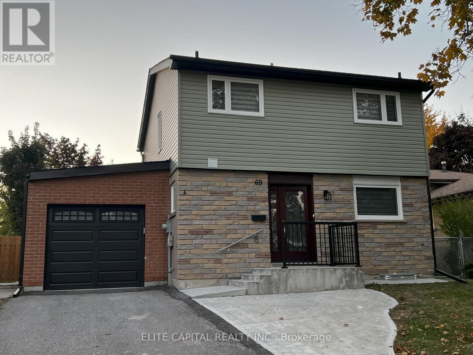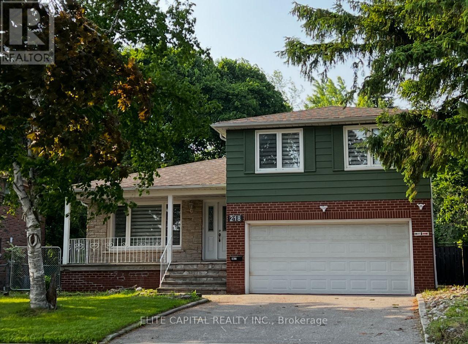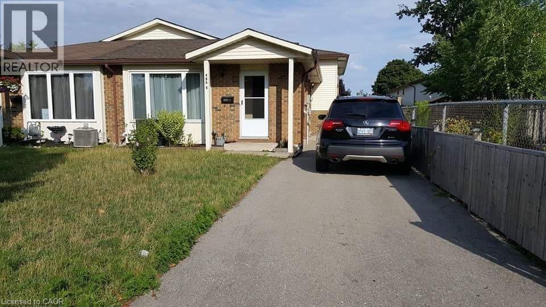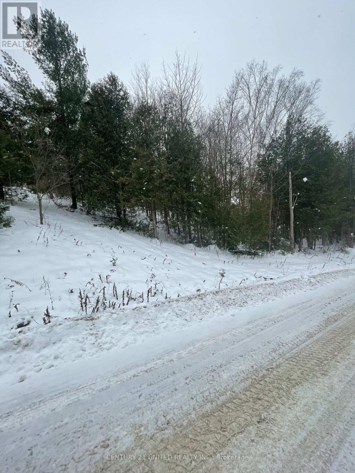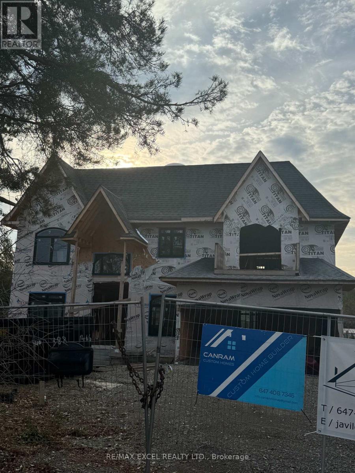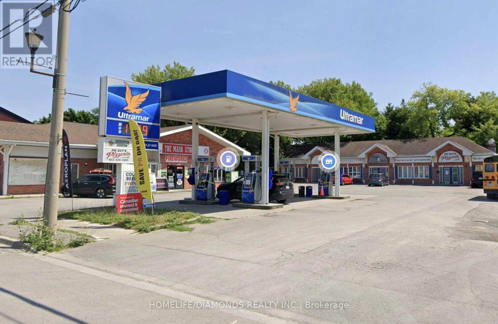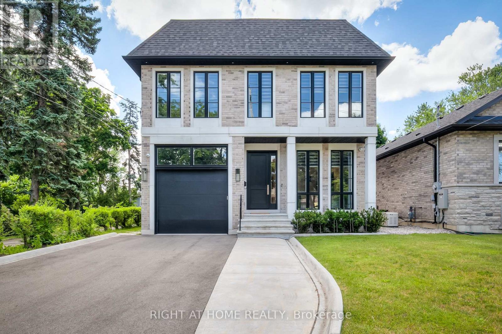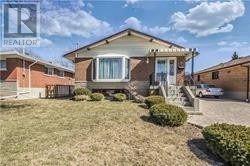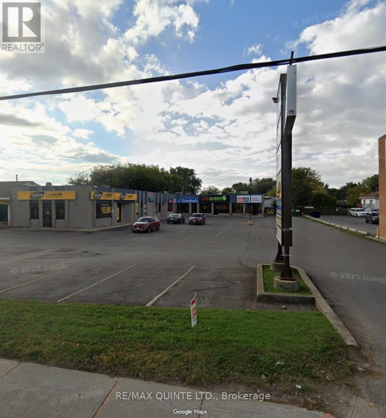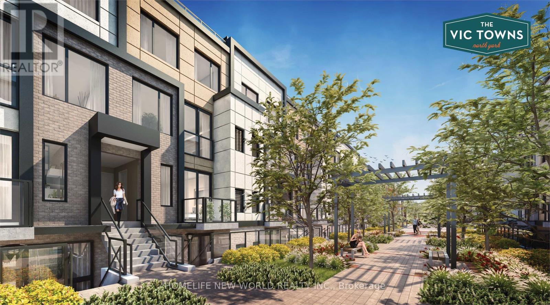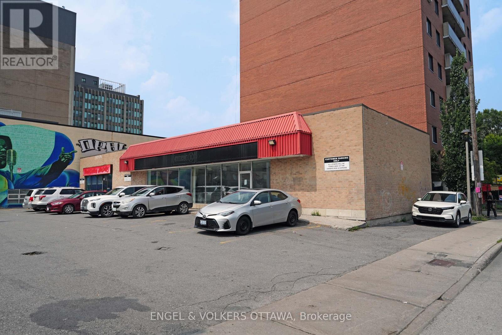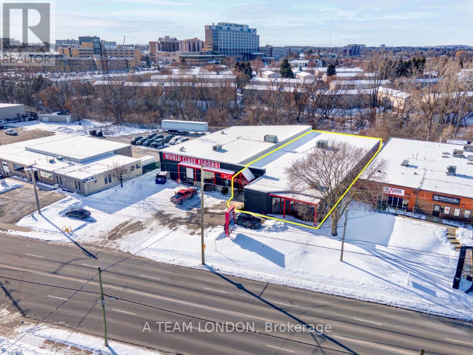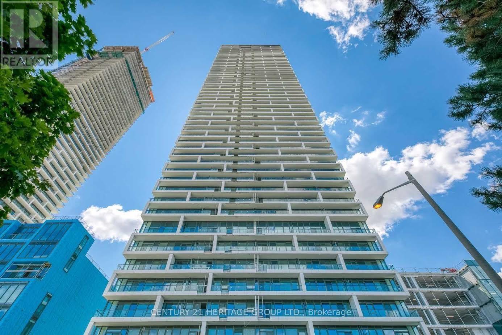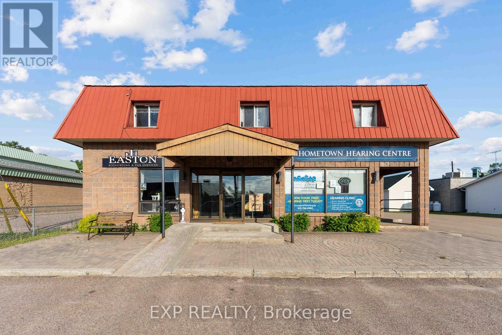4 - 145 Industrial Parkway S
Aurora, Ontario
Amazing unit is a High Traffic Building. 25ft clear height. 5181 sq ft main floor with 1038 sq ft mezzanine .1 drive in shipping door good shipping/transportation and ample on site parking. Air conditioned office area and 200 amp service. Zoning allows for many uses including; warehousing, light manufacturing, and distribution. (id:47351)
Entire Main Floor - 1184 Queen Street W
Toronto, Ontario
Excellent Corner location in Prime West Queen West in a vibrant block between The Drake and The Gladstone Hotel comprising of approx. 2,160 sq. ft. of main floor space plus 996 sq. ft. basement. Previously licensed for 111 seats inside and 32 on patio. Amazing visibility with prominent signage opportunities. large patio area and lots of recent improvements including some kitchen equipment including a vent hood, guest washrooms and employee washroom in basement, large walkin.2 garage door entrances along side offer additional light and patio access. 1st year rent = to $13,000 per month (inclusive of TMI and water) plus HST and heat and hydro utilities. (id:47351)
993 Adelaide Street S
London South, Ontario
30,000-40,000 sq. ft. Prime Industrial manufacturing/warehouse space centrally located in London with convenient access to Highway 401. $11.00 p.s.f. net. Warehouse features two sections (16 ft. and 21 ft. clear). Space can be accommodated for Tenant's specific uses. Four dock level doors. Six grade level doors. Accompanying office space available. Warehouse is fully sprinklered. Large yard for outdoor storage and parking. Zoned LI2 and LI7. (id:47351)
2206 - 105 The Queensway
Toronto, Ontario
Unmatched views and an unbeatable location define Suite 2206 at NXT Condos. Perched on the 22nd floor, this bright and modern 1-bedroom, 1-bathroom residence boasts breathtaking 270-degree views of the lake and city skyline, creating a stunning backdrop for unforgettable sunsets. The well-designed interior features hardwood flooring throughout, full-size stainless steel appliances, in-suite laundry, and a spacious private balcony that extends the living space outdoors. The suite also includes one parking space, adding everyday convenience to this exceptional offering. Residents enjoy an impressive collection of resort-style amenities, including indoor and outdoor pools, two fully equipped fitness centres, a tennis court, sauna, rooftop deck with BBQ area, media room, party room, games room, concierge service, guest suites, and ample visitor parking. Ideally located just steps to the streetcar, with quick access to High Park, Sunnyside Beach, the Martin Goodman Trail, and major highways, this is elevated urban living at its finest. (id:47351)
240/250 Kanichee Mine Road
Temagami, Ontario
Temagami Custom-built executive white pine Log cottage/retreat, 15 yrs old situated on an exclusive 2.25 acres lot fronting Kanichee Lake approx 10,000 sqft with 9 beds and 6 baths. Bright Main level features a chef's kitchen w/breakfast bar comb w/ dining, cozy family sized living room, 5 large beds, and 3 baths. Second level finished w/ vaulted ceilings, additional 4 spacious bedrooms, open den, 3 baths, loft and a balcony presenting gorgeous views. Full Part finished W/O bsmt over 3000sqft presents two family/rec rooms and laundry awaiting your vision. Backyard finished with a deck perfect for entertainment. Explore the 100's of miles of trails and wilderness for all of your recreational needs. There is incredible boating and fishing on Kanichee with direct access to Net lake and the surrounding watershed. Perfect for large families looking to experience everything nature has to offer or a corporate retreat with four seasons of healing at your door. Short drive to shopping, restaurants, provincial parks, & Hwy 11. Call for further details and make an appointment to view. (id:47351)
Parking Spot Ug1 #472 - 2545 Simcoe Street N
Oshawa, Ontario
Underground Heated Parking Spot Available Immediately. Close to Elevators and Stairs. 1 Year Lease Term (id:47351)
B10 - 9610 Yonge Street
Richmond Hill, Ontario
A rare chance to step into business ownership at a fraction of the typical startup cost-without starting from scratch.Located on vibrant Yonge Street in the heart of Richmond Hill, this 579 sq. ft. retail condominium is fully built out and already set up, allowing you to open your doors immediately. Currently operating as a turnkey optical store, the space includes all existing improvements and is ideal for optometrists, eyewear brands, or health-focused concepts. With general commercial zoning, it also adapts easily to a variety of other professional or retail uses.The layout features an exam room, accessible washroom, and convenient rear customer parking. A Walk Score of 89, steady foot traffic, and strong surrounding residential and commercial growth create long-term upside. Whether you're a young entrepreneur launching your first venture or an investor seeking a plug-and-play space, this is a move-in-ready opportunity where the hard work is already done. (id:47351)
494 Twin Sister Lakes Road
Marmora And Lake, Ontario
This property spans just over 20 acres and offers endless possibilities, including the potential to create an Equine Therapy Center. Complete with building plans for a riding arena, stable and office living space. Drilled well in 2021, with a record showing it produces over 10 gallons per minute and an incredible reserve to meet household and livestock needs. The pasture area is surrounded by electric fencing. Imagine living your dream life on this fantastic property, where the sounds of traffic are replaced by the soothing sounds of nature, and your views are filled with wildlife and breathtaking natural scenery. They aren't making any more land these days, and if your dream home comes with space to roam and space between you and your neighbours, then have a look here, you won't be disappointed with the lifestyle you can enjoy here. With its MA zoning, the possibilities are limitless. Visit and envision what you could create on this fantastic land! Just a short drive from the vibrant town of Marmora and with convenient access to Highway 7, this location is perfect for your next adventure, an ideal place to build the life you have always dreamed of. All this and just under 2 1/2 hours to Toronto, and just over 2 1/2 hours to Ottawa Do not walk the property without an appointment. DO NOT WALK the property unaccompanied by your REALTOR. Showings are by appointment only. (id:47351)
128 Brock Street N
Whitby, Ontario
Prime Whitby downtown location, commercial freehold building. Mixed multi use building. The building is currently use by owner for textile business. Vacant position available upon completion date. Very busy location, The building has 2 units(Main/Upper), each has with separate utilities. This building recently fully renovated upper and main with city permit, Spent lots .No carpet at all. Ideal for retail, professions, Law office , specialty shop, client services. Welcome reception area, separate office room separate entrance. One 2pcs large Washroom in main floor, storage room, Basement has additional storage room.4 doors in Main floor .This building has 3 designated car parking and private driveway. Owned 2 furnaces,2 hot water tanks,2 air conditioners and a back up generator. Do not miss this rare opportunity. (id:47351)
69 Hutcherson Square
Toronto, Ontario
Professionally renovated 4 + 2 bdrms, 3 baths w/finished basement in quiet family friendly neighbourhood. Close to all amenities. Mins to hwy 401, shopping centre, hospital, supermarkets, TTC & Centennial College. Bright and clean home with functional layout. Oversized living/dining rooms with large windows and walk-out to rear yard. Renovated kitchen/baths, pot lights & vinyl flooring thru-out. Fully renovated basement with 2 bdrms & 3 pc bath. 3 parking spaces (driveway, garage &u extra spot behind garage). ** This is a linked property.** (id:47351)
218 Chartland Boulevard S
Toronto, Ontario
Sun-filled family home sits on a private, pie-shaped lot with southern exposure. Extensively renovated with top quality material, modern design and practical layout. All new washrooms, 2 new kitchens, new floorings & pot lights throughout. This home features 4+2 bdrms & 4 baths, open concept G/F, combined Living & Dining Rms. Spacious master bdrm with 3 pc ensuite and all bedrooms are an excellent size. Family Rm has a fireplace & walkout to a large, fenced backyard. Separate entrance to lower level with 2 bdrms., kitchen, washroom, laundry & above ground windows. Perfect for extended family/in-law suite or use as legal accessory apartment. Close to all amenities, steps to TTC, schools, parks. Walking distance to Chartwell Shopping Centre, supermarket, banks and restaurants. Don't miss this incredible opportunity to own an exceptional home in a sought-after community. (id:47351)
486b Kingscourt Drive
Waterloo, Ontario
Step into the welcoming space at 486B Kingscourt Drive, situated in the vibrant community of Waterloo. This delightful 3+1-bedroom, 2-bathroom home invites you to experience comfort and convenience in a prime location. As you step inside, you'll be greeted by an inviting living space, perfect for both relaxation and entertaining guests. The kitchen comes fully equipped with everything you need, while ample natural light floods the space, creating a warm and inviting atmosphere. Kitchen appliances include Stove, Built-in microwave and Refrigerator. This house comes with pristine hardwood floors on all levels and laundry in the basement. The bedrooms are spacious with plenty of storage space and offer a serene retreat. The bathroom is modern and well-appointed, ensuring your comfort and convenience. Step outside onto your fully fenced private yard, where you can enjoy your morning coffee or soak up the sunshine in peace. Store your extras in the garden shed and large storage room in the basement. There are shopping, dining, and entertainment options just moments away, everything you need is within easy reach. Get ready to experience the charm of this home. It is close to Conestoga Mall, University of Waterloo and Wifrid Laurier University, KidsAbility, Schools, Parks, Golf Course & other Amenities. Schedule a viewing today and discover your new home in Waterloo. (id:47351)
Ptlt 37 Trent View Drive
Trent Hills, Ontario
Build your dream home on this attractive vacant lot offering access to the scenic Trent River. Situated in an area of well-maintained, upscale homes, this property combines natural beauty with an excellent location. The lot is nicely treed, providing privacy and a peaceful setting. The front of the property is level, ideal for building, while the rear features a treed hill that adds character and potential for a walkout or elevated views. Enjoy being just minutes from the conveniences, shops, and services of Hastings. A rare opportunity to create a custom home in a desirable neighborhood with water access and beautiful natural setting. (id:47351)
293 Annsheila Drive
Georgina, Ontario
ATTENTION INVESTOR & DEVELOPER**Amazing Opportunity**Fully Custom Built Home** LOT Size 60 x 221.82SqFeet**Around 3,800 Sq Ft** Approved for 4 bedrooms + 2-car garage, with an option to convert to 5 bedrooms + 3-car garage**Construction Status: Approximately 50% completed**Estimated cost to complete is $400,000$450,000**Sold As Is and Where Is**10 MinWalk to Beach &Boat Launching Parking at Lake Simcoe**Type: Power of Sale (POS) (id:47351)
96 Main Street W
Prince Edward County, Ontario
Prime investment opportunity in the heart of Picton, featuring an Ultramar gas station and a four unit retail plaza on a 110 ft by 165 ft lot along Main Street West, surrounded by major retailers like McDonald's, KFC, Metro, Rexall, and Dollarama. The site includes four upgraded pumps with twelve nozzles offering regular, premium and diesel gas, card readers, strong fuel volumes, and a standalone convenience store plus three additional retail units. With solid monthly net income, low operating responsibilities through triple net leases, this property offers stable cash flow, upside potential, and an exceptional location for long term investors. (id:47351)
124 Shaver Avenue N
Toronto, Ontario
Short Or Long-Term Rent! Fully Furnished Custom-Built Home In The Desirable Islington City Centre On Large Private Lot 40X203 ft lot. 4500+ Sq ft Of Luxurious Living Space on All Levels. High-End Finishes Throughout. Spacious Rooms, Main Floor Home Office, Gorgeous Chef's Kitchen With Top of the Line Professional Series Appliances, Walk Out To Patio w/Barbeque, Private Backyard. 10' Ceilings On the Main Flr & 9' On 2nd and Basement. Four Spacious Bedrooms All W/ Personal Ensuites, W/I Closets & Heated Floors. Fully Finished Walk-up Basement with W/Rec Room, Two Bedrooms & Walk Up To Backyard Oasis. Heated Floors in the Basement. Top Rated Schools. Steps From Public Transit, Close to Major Hwys and DownTown. (id:47351)
41 Moraine Hill Bsmt. Drive
Toronto, Ontario
Bright, spacious, and well-maintained 2-bedroom unit featuring a large living room. Conveniently located with easy access to Hwy 401, Agincourt GO Station, TTC, Walmart, No Frills, restaurants, shopping, parks, and schools. Includes parking for two vehicles. (id:47351)
Unit #4 - 257 Dundas Street E
Quinte West, Ontario
This prime commercial space is located on a high-traffic main arterial road in Trenton, Ontario. The bright and functional layout offers just over 1500 square feet of space, ideally suited for professional office, medical, or retail service-based users. The unit features an open, versatile floor plan, along with a convenient bathroom and staff break room type of area in the back corner and a dedicated rear entrance. The space is offered at $23.00 per square foot per year, plus taxes, maintenance, and insurance (TMI) that are estimated to be an additional $12.50 per square foot. All utilities are separately metered and payable by the tenant, providing clear and predictable operating costs. An excellent opportunity for businesses seeking strong visibility, easy access, and a modern, move-in-ready workspace (id:47351)
2703 - 56 Annie Craig Drive
Toronto, Ontario
Welcome to Lago at the Waterfront, a luxury residence offering over 1,000 square feet of refined living space with a spectacular wrap-around balcony capturing both southwest and southeast exposures. This exceptionally designed 2+1 bedroom, 2 bathroom suite features SPECTACULAR LAKE AND CITY SKYLINE VIEWS. This condominium unit offers a priceless view with an almost panoramic window layout with floor-to-ceiling windows. California closets offer smart storage solutions for modern living. The generous principal rooms accommodate flexible living arrangements, including a versatile den ideal for a home office. The primary bedroom is complemented by an ensuite bathroom and ample closet space with a walk-in closet. The open concept kitchen includes built-in appliances, sleek cabinetry, and a functional layout that flows seamlessly into the dining and living areas. Residents of Lago at the Waterfront enjoy an impressive suite of amenities, including a fully equipped fitness centre, indoor pool and hot tub, party and media rooms, 24-hour concierge service, guest suites, and more. This suite includes one underground parking space and one locker, offering both convenience and peace of mind. This is a rare opportunity to own a premium corner residence with extraordinary views in one of Etobicoke's most coveted waterfront communities. (id:47351)
202-1 - 1660 Victoria Park Avenue
Toronto, Ontario
Welcome to this spacious and modern stacked townhouse condo in the heart of Victoria Village, Toronto. Featuring a private rooftop patio perfect for entertaining or relaxing under the stars, this home offers both comfort and convenience. Located steps from the new LRT system, commuting is a breeze. Residents enjoy access to premium amenities, including a fully equipped gym, pet washing station, and a stylish party room. Don't miss this opportunity to lease a well-appointed home in a vibrant, connected neighbourhood. Primary Bedroom ONLY (id:47351)
333 Rideau Street
Ottawa, Ontario
The property is strategically positioned in a high visibility, high traffic location offering excellent frontage and accessibility with 10 parking spaces. Current zoning permits up to 6 storeys. A potential development site for multi-story residential or student housing. The site presents an exceptional opportunity for investors, developers or end users seeking long term value. Showings arranged through the listing agent. Purchase price does not include HST. Level I & level II Environmental Assessments have been completed with following findings "no further subsurface investigation is required.. ". These are available upon request from the listing agent. Showings arranged with listing agent present Monday to Friday 9-5PM. (id:47351)
Unit B - 197 Adelaide Street S
London South, Ontario
10,400 square feet of warehouse/retail space with excellent street frontage and signage opportunity along busy Adelaide Street South. Average daily vehicle traffic volume of 22,000 vehicles per day. Open concept floor plan with open ceilings, spiral ducts and black sprayed finish. Finishes include slat walls, 2 washrooms, lunch room and customer service desk. 10 feet clear height. Double man doors accessed from the rear. Zoned LI1. Permits a wide range of uses including warehousing, office support, wholesale establishments and more. 600V/200A power. Ample on-site parking. Excellent exposure. Pylon signage available. Conveniently located in well known area featuring retail/wholesale sales of building supplies, tools and hardware, furniture and décor, recreational products etc. Excellent location with quick access to Hwy 401. (id:47351)
4210 - 898 Portage Parkway
Vaughan, Ontario
Freshly updated and Cleaned High Floor 2 bedroom carpet free Corner Unit With Unobstructed View of City and Countryside At Transit City 1. 9 Ft Ceiling, Bright and Spacious Open Concept Layout & Laminated Flooring Throughout. Sun Filled Bedrooms With Large Windows. 1 Parking And 1 Locker Incl. Steps To All Amenities And Transportation. Ttc And Shopping At Doorstep. Steps To York University And Major Highway. (id:47351)
12 Dunn Street
Madawaska Valley, Ontario
An exceptional investment opportunity awaits in the heart of Barry's Bay with this centrally located mixed-use commercial and residential property, offering a rare combination of immediate income, long-term stability, and future development potential. The property encompasses three main-floor commercial units and three residential units, creating an ideal turnkey operation with diversified revenue streams. Above, the second level features two well-appointed 2-bedroom, 1-bathroom residential units, while the lower level offers a cozy 1-bedroom, 1-bathroom unit, complete with abundant storage throughout, enhancing functionality and tenant appeal. Further strengthening the value of this offering is an additional vacant lot at the rear of the property, providing flexibility for extra parking or future expansion (subject to municipal zoning and approvals). Built on a solid foundation and operated efficiently, this property represents a secure and economical investment in a growing Ottawa Valley community. Enjoy the convenience of being just steps from shops, services, health care, and everyday amenities, with Kamaniskeg Lake and its four-season recreational opportunities only minutes away. As Barry's Bay continues to experience steady residential and commercial growth driven by tourism, local business, and community investment, this property stands out as a strategic opportunity for investors seeking both stability and upside potential. Minimum 24 hours' notice required for showings. 48-hour irrevocable on all offers. (id:47351)
