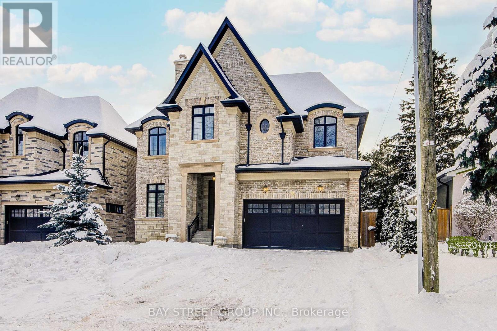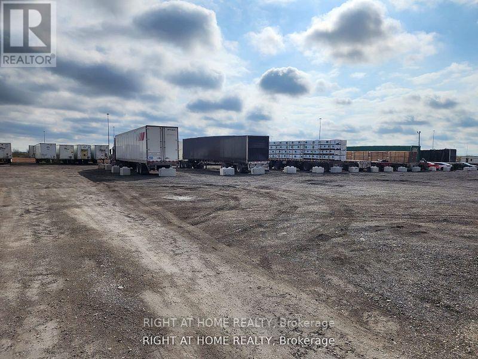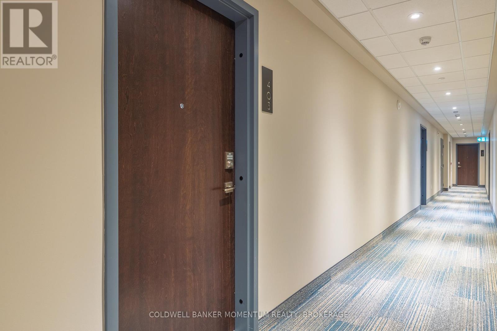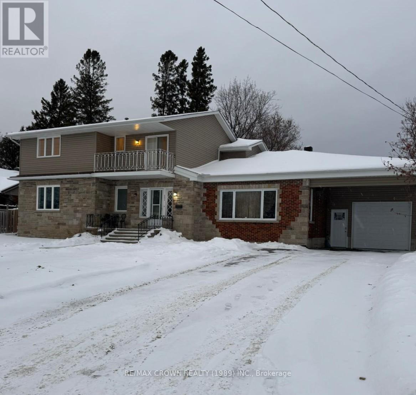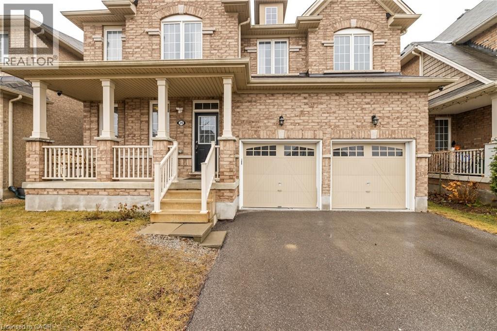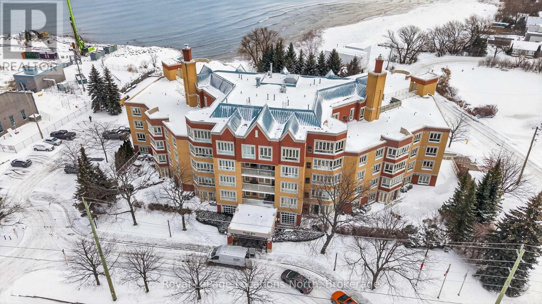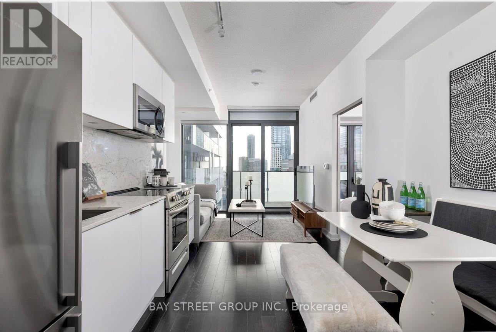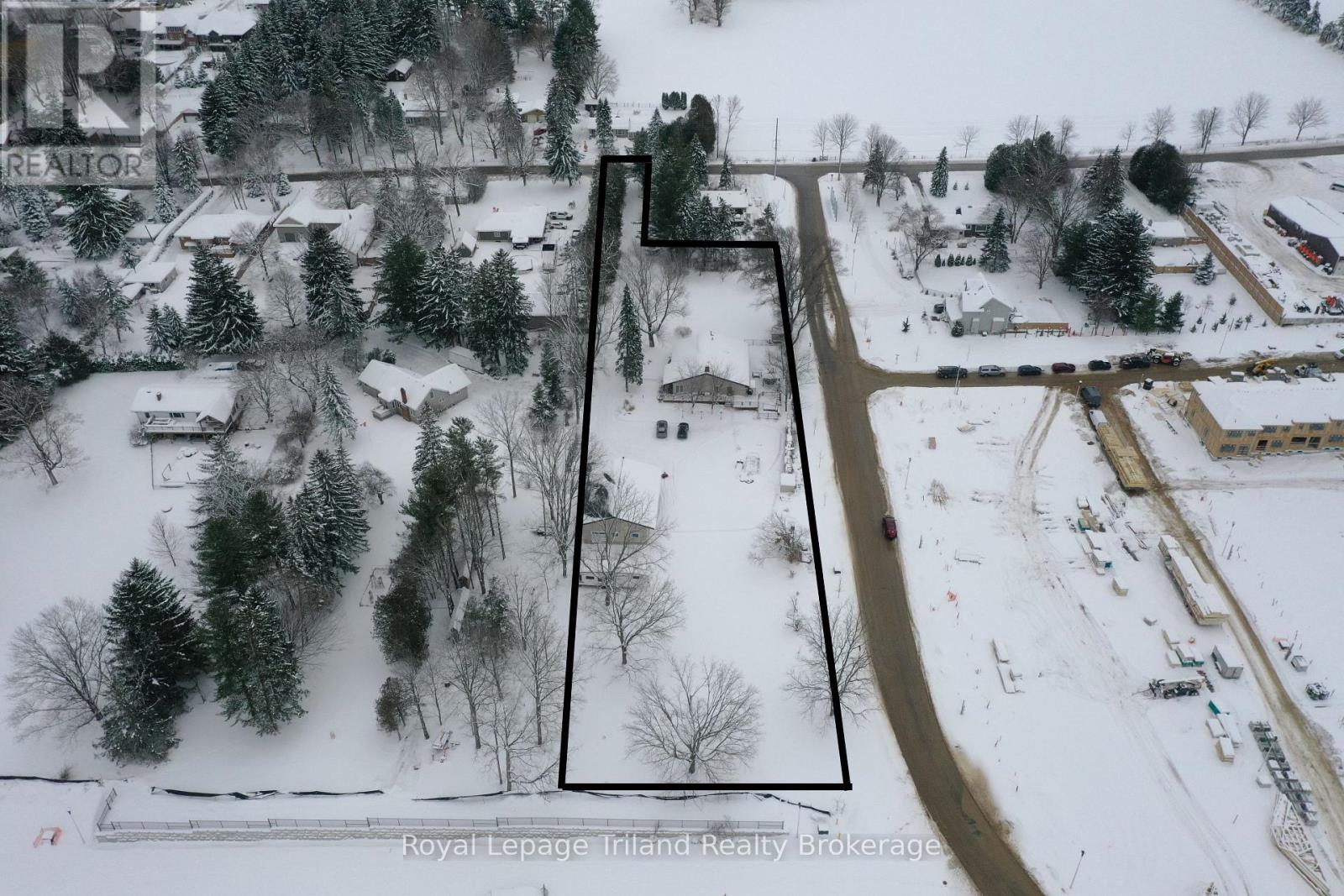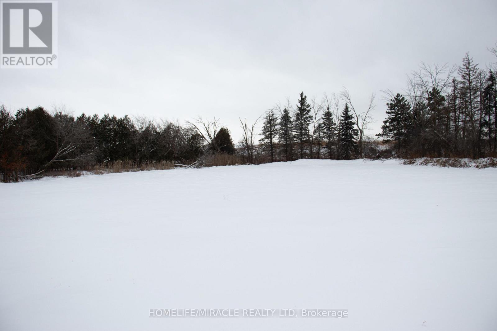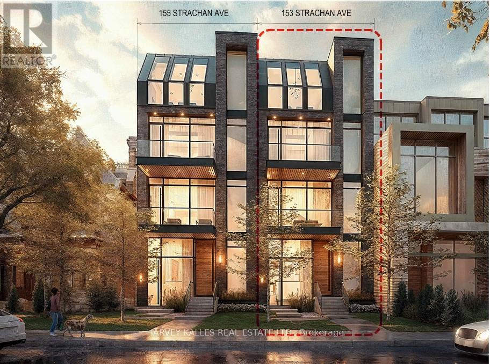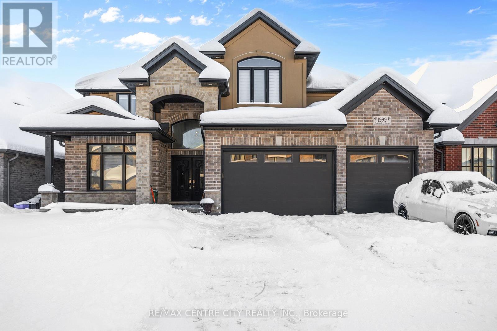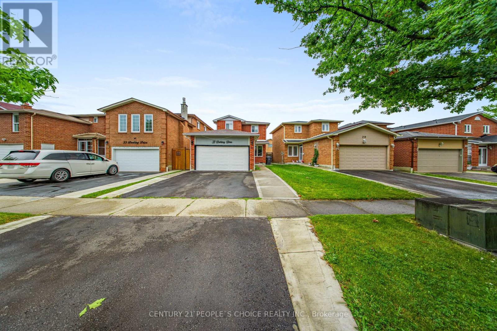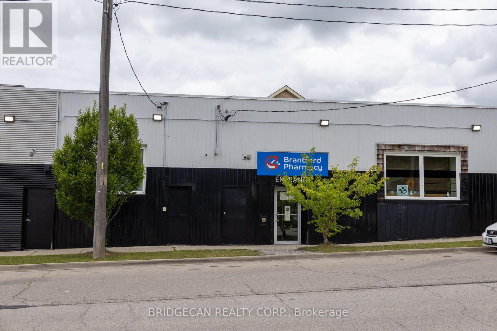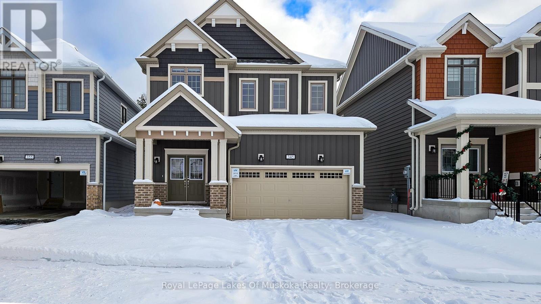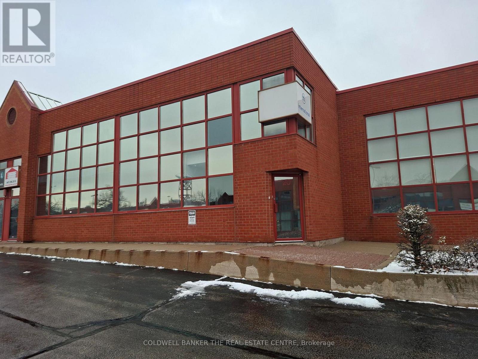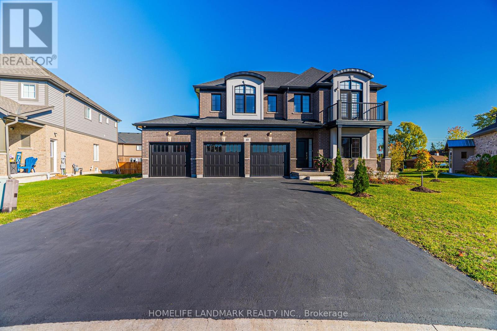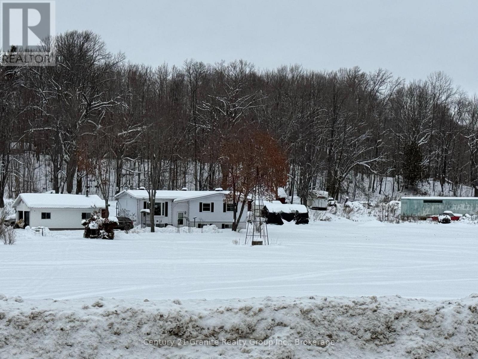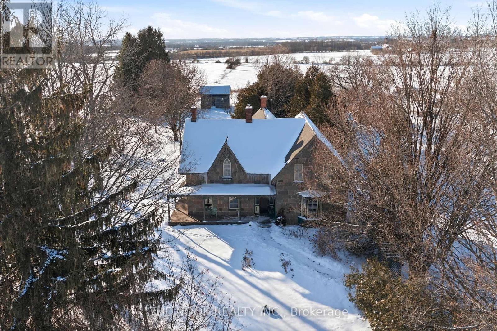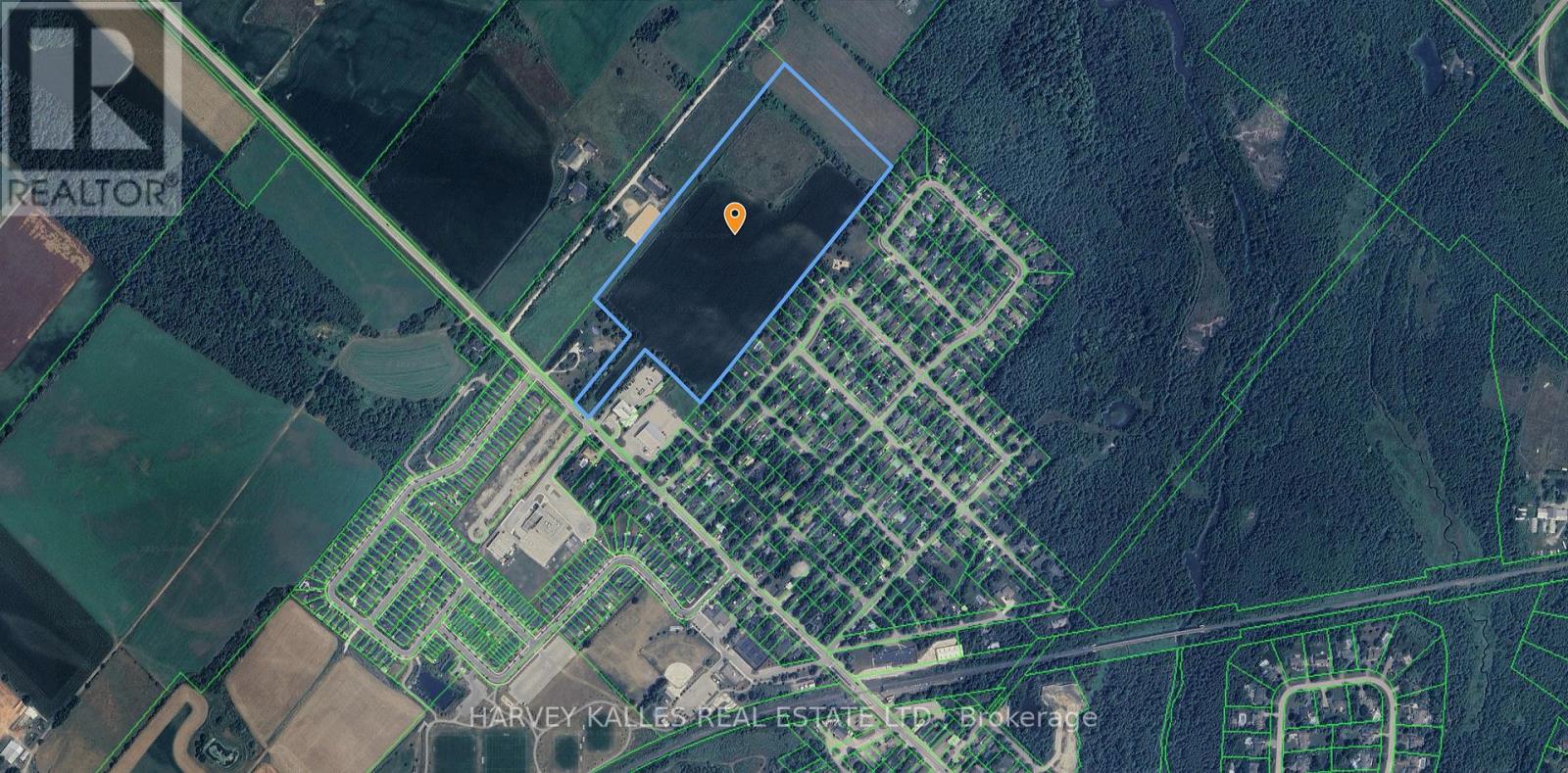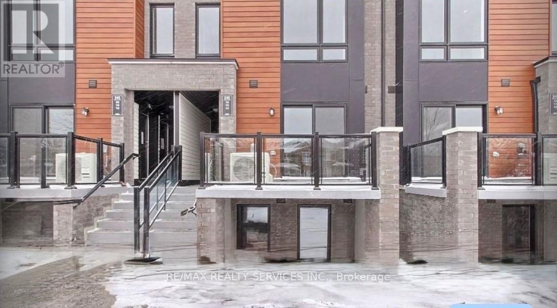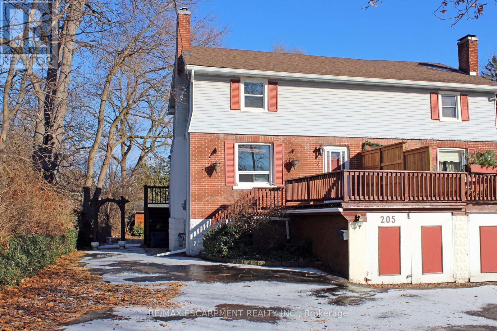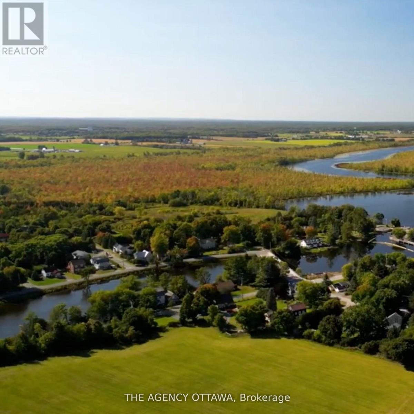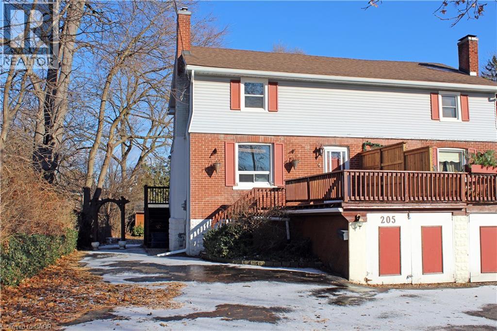75 Douglas Road
Richmond Hill, Ontario
Exceptional Luxury Detached Residence Offering Over 6,500 Sq. Ft. of Refined Living Space.This Stunning Home Features 4+1 Spacious Bedrooms and 5 Elegant Bathrooms. Tandem 3-Car Garage with Driveway Parking for Up to 7 Vehicles. Thoughtfully Designed Interior Showcases Built-In High-End Miele Appliances, Pantry and Servery, Complemented by Premium Finishes Throughout.Architectural Highlights Include Coffee and Waffle Ceilings, Smooth Ceilings on All Levels, and a Covered Loggia for Year-Round Enjoyment. 10' Ceilings on the Main Level Enhance the Sense of Space, While the Primary Bedroom Features 10' Ceilings for Added Comfort and Elegance. The Primary Suite Offers a Private Dressing Room with Custom Organizers.Elegant Iron Picket Details Add to the Home's Curb Appeal. Ideally Located Close to Shopping, Top-Ranked Schools, and All Essential Amenities. (id:47351)
8195 Winston Churchill Boulevard
Brampton, Ontario
Secure truck & trailer parking available immediately at a fully monitored facility. Property features 24/7 camera surveillance, live on-site security, and controlled, monitored entrance and exit. Ideal for fleet storage with discounts available for large fleets. On-site house may be used for office/dispatch operations. Convenient Brampton location with easy access to major trucking routes. Information provided by landlord; listing brokerage and salesperson make no representation or warranty as to accuracy. Buyers and buyer agents to verify all details, permitted uses, zoning, and measurements independently. (id:47351)
403 - 118 West Street
Port Colborne, Ontario
Welcome to elegant yet affordable Condo-licious Living at South Port. Ideally suited for mature tenants, retirees, or down-sizers seeking luxury condo living with low-maintenance comfort. This modern unit offers a beautiful view over the Welland Canal and the charming town of Port Colborne. Enjoy an open-concept layout with high-end finishes, new appliances, in-suite laundry, deeded surface parking, and a private storage locker. Residents have access to a fitness room, bright community lounge, on-site wellness center, and dining at the popular Pie Guys restaurantall within the same building. Secure access and a quiet, welcoming atmosphere make this an ideal place to call home. Step outside to enjoy local shops, cafes, and the vibrant waterfront scene along historic West Street. Experience the best of lakeside living, just minutes from Nickel Beach, golf, H.H. Knoll Park, and Sugarloaf Marina. (id:47351)
652 Scollard Street
North Bay, Ontario
Spacious upper level suite offering approximately 1600 sq ft of comfortable living space with shared main entrance (coded access). The unit comes partially furnished including three twin beds and kitchen essentials, a furnished living space. Featuring 2 bedrooms, 2 bathrooms, a bright kitchen, open concept living room, and two private balconies perfect for relaxing. Enjoy A/C, wi-fi and utilities all included for only $3000/month. Additional highlights: Parking for 2 vehicles, No pets preferred (hypoallergenic dog resides on property), no smoking or vaping. Ideal for quiet, young professionals, military personnel, or nursing/education students. Short term lease considered; 1 year preferred, direct bus access to university/college. A beautifully maintained and peaceful home setting, move-in ready and perfectly suited for those seeking comfort, convenience, and tranquility. (id:47351)
20 Gillespie Drive
Brantford, Ontario
Designed with family living in mind, this spacious West Brant home offers comfort, space, and flexibility. Featuring nearly 2,900 sq ft, 4 bedrooms, and 3.5 baths, including two private primary suites, this home is perfect for growing or extended families. Enjoy a bright open-concept main floor ideal for entertaining, a partially finished basement ready to customize, and a fully fenced backyard with no rear neighbours. Located steps from top-rated schools, parks, and trails, with a double garage and main-floor laundry for everyday convenience. A move-in-ready home in one of Brantford’s most family-friendly neighbourhoods. (id:47351)
401 - 16 Raglan Street
Collingwood, Ontario
Collingwood's Exclusive Sunset Cove Waterfront Condo Community has a rare offering; an updated end unit with unobstructed PANORAMIC Georgian Bay Views! Located in a private, quiet corner of the 4th floor, this 1,289 sqft, 2 bedroom, 2 full bathroom condo is flooded with natural light all day long. The floorplan allows for layout options with a wide, oversized living space to include a dining + reading + lounging space. Enjoy cozy nights in front of the fireplace watching our local surfers conquer the Bay. The primary suite also has a water view + walk-in closet + 5pc ensuite and the spare bedroom converts easily to a den/sitting room with its beautiful Murphy Bed. Enjoy the upscale convenience and security of Sunset Cove, with heated underground parking, storage, library, patio/BBQ area, professionally maintained grounds & always friendly concierge service. The Gathering Room welcomes residents to enjoy the pool table, ping-pong, viewing parties & kitchen facilities. During warmer months, enjoy the salt water pool and private sandy beach on the shores of Georgian Bay. Sunset Cove is a short walk from all our historic downtown has to offer; restaurants, shopping, waterfront, parks & more. If you are looking for luxurious, effortless living with convenience, warmth and community, book your private viewing today. (id:47351)
2208 - 25 Richmond Street E
Toronto, Ontario
Discover the highly-desirable, rarely available layout at Great Gulf's prestigious Yonge+Rich, offering a full-sized bedroom, a separate windowed den, two full bathrooms, and a charming breakfast nook-the perfect blueprint for sophisticated urban living. Positioned in the absolute heartbeat of Toronto's economic and professional services epicentre, you are steps from the Financial District, Path system, TTC, Eaton Centre, UofT, and iconic dining, capturing the downtown core's vibrant resurgence. Residents enjoy a crowning achievement in amenity design, including an epic outdoor rooftop pool, poolside lounge, hot plunge, BBQ area, yoga studio, His-and-Hers steam room, and a state-of-the-art gym. This unit delivers the space, convenience, and location you've been seeking. Photos taken when previously staged. (id:47351)
565073 Karn Road
Woodstock, Ontario
Prime development opportunity on the western edge of Woodstock. This 1.7-acre property offers strong potential for residential development and is already bordered by established and ongoing residential construction. The site has access to key municipal services including water, sewage, electricity, and natural gas, helping streamline future development plans. With its generous size and favorable location, the property is well suited for townhomes or purpose-built rental buildings, meeting the area's growing housing demand. Close to amenities while positioned in a growing corridor, this is an ideal opportunity for developers or investors seeking long-term value in an expanding community. (id:47351)
14182 Highway 50
Caledon, Ontario
Prime Highway Commercial Opportunity On A Busy High-Traffic Road In Caledon Featuring A 1.38-Acre Lot Zoned CH (Highway Commercial), Offering Excellent Visibility And Accessibility For Investors Or Owner-Operators. The Zoning Permits Used Car Sales (No Truck Parking Or Repair Allowed), Making It Ideal For Automotive-Related Retail Uses. The Property Is Partially Fenced And Strategically Located Along A Well-Traveled Corridor In A Growing Market, Presenting Strong Long-Term Investment Potential. (id:47351)
153 Strachan Avenue
Toronto, Ontario
Presenting a once-in-a-generation opportunity in the heart of Downtown Toronto: Permits in place to build the tallest home in all of Toronto at 18 meters (59 feet)! This is the future home of an architectural landmark that will redefine luxury, exclusivity, and urban stature. With unprecedented approvals for a four-storey, five-level freehold residence featuring voluminous 11.5-foot ceilings on every level, along with a sixth-level rooftop terrace offering spectacular 360-degree views of the Downtown skyline and Trinity-Bellwoods Park, this site provides an unparalleled platform for creating a world-class statement of scale, design excellence, and global prestige. An opportunity like this is exceptionally rare -- a true unicorn -- and genuinely unrepeatable! Set on a 24 x 120 foot lot with a wide rear lane, this property includes approved permits for a total build of approximately 7,800SF. Plus potential for a 1,000SF rooftop terrace. The main residence offers approximately 5,200SF above grade across four floors, a 1,340SF raised lower level with dramatic entry with double height ceilings, a 700 SF second-level Lane House, and a 700SF pull-through garage with parking for up to four vehicles. Construction can begin immediately, with full plans and budgeting available and established builders standing bye. The approved design supports a flexibility of uses including a 2,680SF + 1,000SF rooftop multi-level owner's residence with elevator access, alongside separate 1,340SF and 2,680SF suites ideal for multi-generational living or strong rental income potential. Structural steel and concrete construction with heated floor throughout-rare in residential builds-provides exceptional sound, fire, and vibration performance. Located beside $7,000,000+ homes and minutes to Trinity-Bellwoods Park, Ossington, Queen West, King West, the Financial District, Lake Ontario, the Gardiner, and Billy Bishop Airport. See feature sheet for further details. (id:47351)
1999 Maddex Way
London North, Ontario
Looking for a large home in a great location? Look no more. This property has what you are looking for. It has tons of space for a growing family. Five large bedrooms, 3 with ensuites. Hardwood flooring and ceramic tile throughout. Only 6 years old there is not much to do except move in. The basement was started to be finished and is roughed in for a bathroom and kitchen. There is also room for two bedrooms and a family room. Second floor bedroom balcony over looks the back yard. The Upper floor has luxurious master bedroom with 5-Piece ensuite and a large walking closet. The offers a fully fenced backyard. The location is desirable due to its proximity to various amenities such as the YMCA, Masonville Mall, Weldon park, Sunnydale golf, University Hospital, University of western Ontario(UWO) (id:47351)
31 Dorking Drive
Brampton, Ontario
*****Legal One Bedroom Basement Apartment***** Welcome To This Charming And Well-kept Detached Home. This Home Offers 3 Bedrooms, Double Garage and Very Spacious Driveway. Main Floor Is Open Concept With Quartz Counter and Pot Lights. Newly Renovated One-bedroom Legal Basement Apartment (Spent Over $80000) With Its Own Laundry And Separate Entrance, Provide Extra Income($1500/Month). Perfect Home for First Time Buyers. Conveniently Located In A Prime Neighborhood Of Brampton, With Access To Major Freeways, Hospital, Schools, Malls, Community Centers, Library And Great Shopping. Great Opportunity for Hassle Free Living And Renting For Extra Income. Great Opportunity For First Time Buyers, Investors. (id:47351)
347 Colborne Street
Brantford, Ontario
Welcome to 347 Colborne Street - a well-maintained, highly visible medical office building located in the heart of Brantford. Situated in a high-traffic area with excellent street exposure, this versatile commercial property offers a rare opportunity for healthcare professionals, clinics, or investors. Featuring multiple exam rooms, waiting areas, private offices, and washrooms, the space is well-suited for a variety of medical or professional uses. The building is fully leased to a medical clinic and pharmacy, with additional subleased spaces occupied by a family doctor, cardiologist, pain management clinic, and psychiatrist-making it a strong income-generating property with established tenancies. Ample on-site parking and easy accessibility via public transit add to the property's convenience. Close to major amenities, hospitals, pharmacies, and other professional services. A solid opportunity to expand or establish your practice in a growing community. (id:47351)
345 Mceachern Lane
Gravenhurst, Ontario
Welcome to 345 McEachern Lane, Gravenhurst. This well maintained, new 4 bedroom, 3 bathroom home sits on a quiet cul-de-sac and offers the perfect blend of comfort and convenience. Enjoy bright, spacious living areas and a large backyard ideal for entertaining, kids or pets. The unfinished basement is a blank canvas ready for your custom touch. Just minutes from shops, restaurants, and everyday essentials. This home delivers effortless living in one of Muskoka's most sought-after communities. (id:47351)
20 - 5100 South Service Road
Burlington, Ontario
clean and open industrial space with brand new offices, reception and two washrooms; full air conditioned;18 ft clear; some racking available; additional brand new mezzanine space of 756 sq ft not included in overall space; 12 ft x 14 ft drivein door; no automotive uses; BC1 zoning (id:47351)
49 Monarch Street
Welland, Ontario
Welcome to your dream home! This stunning custom-built residence, just 5 years young, boasts an impressive 2,854 square feet of luxurious living space, all situated on a premium 54-foot lot in a vibrant family community. There is also a 921sq basement with a kitchen and bedroom and a separate entrance. This beautiful house features dual energy systems and laundry facilities on the second floor and basement. The second floor primary room was made larger and all the blinds were made with UK products. This house was the most expensive C-type house at the time it was built, and its exterior was finished with high-end products. The basement kitchen cabinets have also been finished with luxury and the hood has also been upgraded. The basement has a separate entrance. Additionally, the unique nature of this area makes it a great Airbnb option. With ample room availability, hosting your spare room on Airbnb can generate extra income, earning between $3,000 and $6,000 . (id:47351)
1028 Crabbe Lane
Dysart Et Al, Ontario
Welcome to West Guilford living with space, privacy, and lake access nearby. This 3-bedroom, 1.5-bath home is set on an impressive 4.9-acre lot in the heart of West Guilford, just a short walk to Cranberry Lake-ideal for swimming, paddling, and enjoying everything this desirable community has to offer. The property features 288 feet of road frontage, offering excellent privacy and flexibility, along with a detached garage providing valuable storage or workshop space. Recent updates include upgraded insulation, brand-new heat pumps for efficient year-round comfort, and newer shingles on the main house, delivering peace of mind and long-term value. Offering both renovation potential and an outstanding building site, this property invites you to reimagine the existing home or start fresh and build your dream home in a highly desirable West Guilford location. Surrounded by mature trees and natural landscape, the setting provides a sense of seclusion while remaining conveniently close to everyday amenities. Centrally located to the West Guilford Shopping Centre and Eagle Lake Country Market for last-minute conveniences, and just a short drive to both Minden and Haliburton for shopping, dining, and the many community events enjoyed throughout all four seasons. Whether you're seeking a full-time residence, a recreational retreat, or a future investment opportunity, this property combines acreage, location, and potential in one of Haliburton County's most sought-after communities (id:47351)
6720 Jewel Road
Clarington, Ontario
A "One of a Kind" 80 Acre Jewel! Welcome to the historic "Floradale" Stone Farm House circa 1865 built for John Galbraith & Flora MacConnachie of Scotland who were importers & breeders of Clydesdale horses. Designated as a property of historic/architectural value or interest under the Ontario Heritage Act, this home was identified as one of the earliest fine stone houses in the region. What a grand 3600 SqFt Stone home with architectural features: a traditional centre hall plan yet unique with a t-shape exterior at the back of the home, the wrap around verandah & gingerbread trim on the south wing, the Cross & Bible front door with its rectangular sidelights & three part transom, the original stone voussoirs and on the inside, the wood trim, wide plank pine flrs, casings around the 18" window recesses, the kitchens 8 original doors & 4' high wainscoting & more. This 4 bdrm home has many practical features: generous closet space, upper level laundry room, a mnflr powder rm, a large upper bathroom. Beautiful details welcome you: the spacious foyer, 10' ceilings, the centre hall staircase with beautiful handrail & rosette detail resting on the unpainted,wooden newel post. The very large diningroom features stunning plaster details at the centre ceiling plus lovely cornices around the room. The kitchen is the heart of this home w/ a woodstove, private back staircase, granite countertops, large walk in pantry w/o to yard & to south west facing stunning verandah. This 80 acre property has approx 45 acres of farmed land, your own enchanted forest area, a pond, a log cabin "shed", foundation portions of the original barn, perennial gardens & more. So peaceful with few homes on this paved road, great for cyclists and runners, just 2 min drive to Hwy 115 w/ access to the 401& 407 for commuters; this is country, yet the nearby urban amenities of Historic Downtown Bowmanville & Newcastle as well as country living experience of nearby Brimacombe ski hill & Ganaraska F (id:47351)
5149 Wellington Rd 27
Guelph/eramosa, Ontario
An exceptional opportunity to build a custom estate home today, with outstanding long-term investment upside.Introducing a rare 23-acre property in Rockwood, Ontario - ideally positioned at the edge of ongoing urban expansion and offering compelling future residential development potential.Notably, this property was previously included within the Rockwood urban boundary for a period of time, highlighting its strategic location and potential for reconsideration in future boundary expansions, subject to municipal approvals and planning processes.This prime agricultural parcel sits near the existing urban boundary, making it a strong long-term hold in one of Canada's fastest-growing regions. At the same time, it offers immediate lifestyle value, with flat, scenic land and expansive views - ideal for a private custom estate.Located along the Rockwood town line, the property combines privacy with accessibility. Just minutes from Guelph, Halton Hills, and Milton, with convenient access to Highway 401, it offers a rare balance of rural tranquility and urban connectivity. (id:47351)
31 - 30 Liben Way
Toronto, Ontario
Amazing Newly built only one year old Condo Townhouse. It has two bedrooms and two washrooms beautiful location very well designed. It's a modern look also has terrace to look over the town and the surrounding area. Everything you need is close by must see the place. Look no further it's a good fit for first time buyer. Great location near TTC, School, Shopping Malls, Grocery Stores, Colleges and Universities many more. (id:47351)
34 Robertson Street
Collingwood, Ontario
PRETTY RIVER ESTATES: A very popular location close to Collingwood and only a short drive to Blue Mountain and The Village. This freshly painted end semi offers 3 Beds and 3 Baths, over 1,700 finished sq ft of living space that is bright and welcoming. Open Concept Kitchen/Living/Dining with majority of stainless appliances being brand new together with an updated Kitchen comprising new centre island countertop & light fixture. A cozy gas fireplace makes the living space cozy for those cooler Winter evenings. Staircase to 2nd floor where double doors open into the Primary bedroom, with double doors and a spacious walk-in closet and 4PC en-suite with new vanity. Far reaching views across open countryside. A further 2 bedrooms with another 4PC bathroom complete with new vanity and a large laundry room complete the 2nd floor. A large unfinished basement awaits your personal touch to finish how you wish. The rear garden has a new fence and lawn to savour sultry Summer evenings. Enjoy everything this wonderful property and spectacular 4 Season area has to offer in beautiful Southern Georgian Bay. Some photos have been virtually staged. (id:47351)
205 Main Street E
Grimsby, Ontario
ESCARPMENT VIEWS ... Set on an impressive 181' deep lot in Grimsby, this 3-bedroom, 1-bath, 2-storey semi offers space and privacy. With escarpment views and a generously sized property, this home delivers a rare blend of setting and convenience just steps from everyday essentials. The front terrace creates an inviting first impression, leading into a practical and comfortable interior. The main floor living room, anchored by a gas fireplace, provides a cozy gathering space, and opens to the spacious eat-in kitchen with plenty of room for daily living. WALK OUT through sliding doors to a deck overlooking the backyard - an ideal spot to enjoy outdoor meals or unwind while taking in the depth of the lot. Below, a covered patio extends the outdoor living season, while a convenient walk-out from the lower level adds easy access to the private yard. The long paved driveway easily accommodates several vehicles, adding everyday practicality for households with multiple drivers or guests. Upstairs, three bedrooms and a full bath complete the layout, offering functional living space with flexibility for families or professionals alike. Location is a standout feature here. Enjoy the ease of a short stroll to downtown Grimsby, along with close proximity to the hospital, schools, parks, and quick QEW access, making commuting and daily errands effortless while still enjoying a peaceful setting. Tenant is responsible for utilities and exterior maintenance, including lawn care and snow removal. Room sizes are approximate. (id:47351)
- Apple Street S
Mississippi Mills, Ontario
Incredible opportunity to build your dream home or invest in one of the areas most promising future communities. This just-over-1-acre lot is ideally positioned in a quiet, forested enclave, backing onto a beautiful 5-acre park and surrounded by mature trees, natural beauty, and premium amenities. Located just two minutes from the Mississippi Golf Club and five minutes from downtown Carleton Place, this serene lot offers the perfect blend of country living with close proximity to shops, schools, and conveniences. A public boat launch is just down the road in Appleton, where a new riverside cafe is currently under construction adding to the charm and value of the area. Natural gas is available, and an environmental assessment has been completed (documentation available). Permission has also been granted for a private access road, with a permanent municipal road extension of Apple Street expected in 2026. For those ready to build now, a private driveway can be installed and serviced.The lot sits across from a future 16-home luxury development recently approved in principle (documentation available), making this a compelling option for both individual buyers and investors. Enjoy total privacy, direct park access, and the comfort of a quiet, nature-filled setting while remaining just 5 minutes from Carleton Place, 10 minutes from Almonte, 20 minutes from Kanata, and an easy commute to Ottawa.Whether you're ready to build your custom retreat today or secure a premium parcel for future development, this unique property offers rare value and long-term potential in a growing, sought-after location. (id:47351)
205 Main Street E
Grimsby, Ontario
ESCARPMENT VIEWS … Set on an impressive 181’ deep lot in Grimsby, this 3-bedroom, 1-bath, 2-storey semi offers space and privacy. With escarpment views and a generously sized property, this home delivers a rare blend of setting and convenience just steps from everyday essentials. The front terrace creates an inviting first impression, leading into a practical and comfortable interior. The main floor living room, anchored by a gas fireplace, provides a cozy gathering space, and opens to the spacious eat-in kitchen with plenty of room for daily living. WALK OUT through sliding doors to a deck overlooking the backyard - an ideal spot to enjoy outdoor meals or unwind while taking in the depth of the lot. Below, a covered patio extends the outdoor living season, while a convenient walk-out from the lower level adds easy access to the private yard. The long paved driveway easily accommodates several vehicles, adding everyday practicality for households with multiple drivers or guests. Upstairs, three bedrooms and a full bath complete the layout, offering functional living space with flexibility for families or professionals alike. Location is a standout feature here. Enjoy the ease of a short stroll to downtown Grimsby, along with close proximity to the hospital, schools, parks, and quick QEW access, making commuting and daily errands effortless while still enjoying a peaceful setting. Tenant is responsible for utilities and exterior maintenance, including lawn care and snow removal. Room sizes are approximate. (id:47351)
