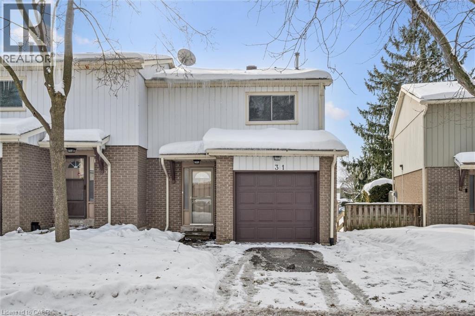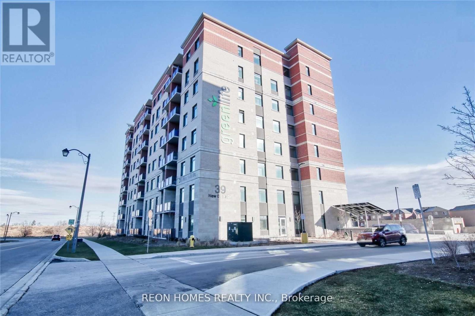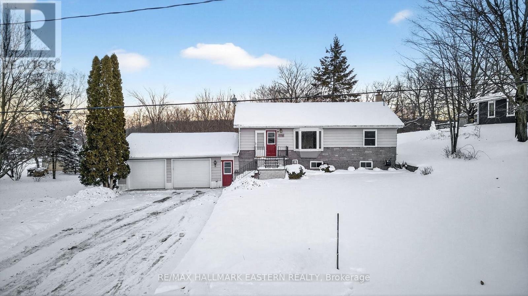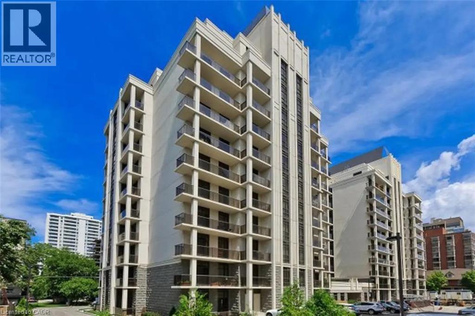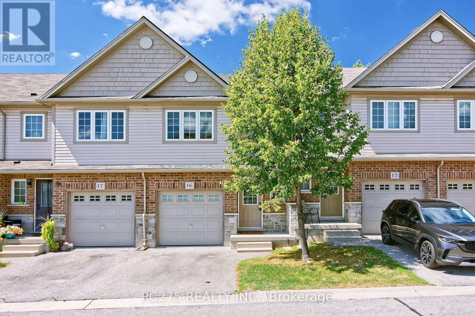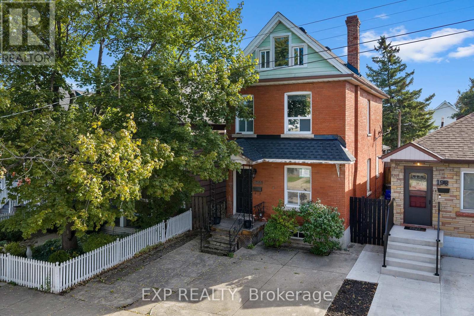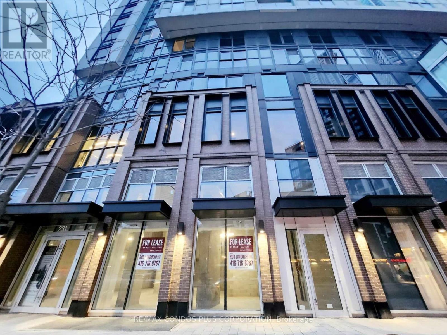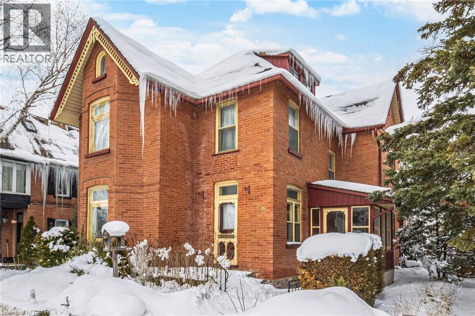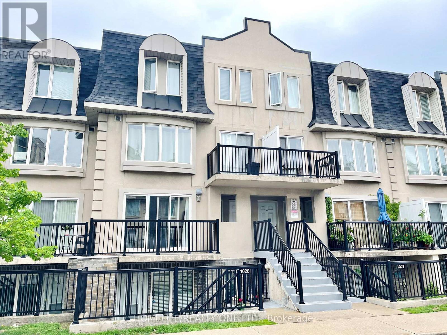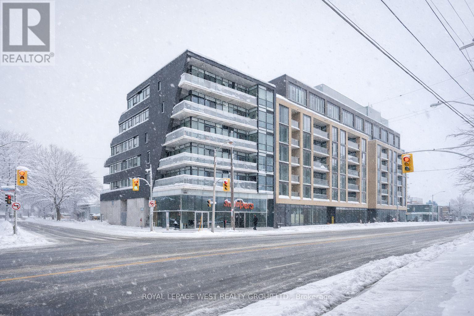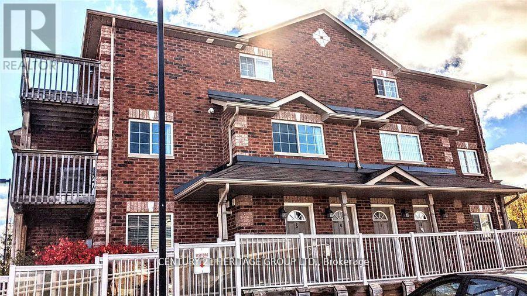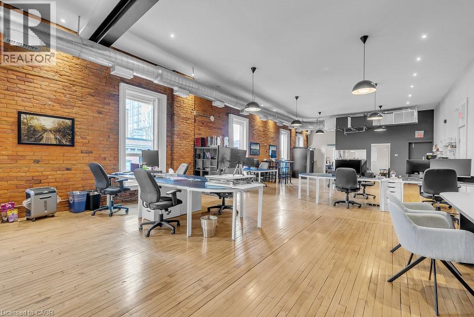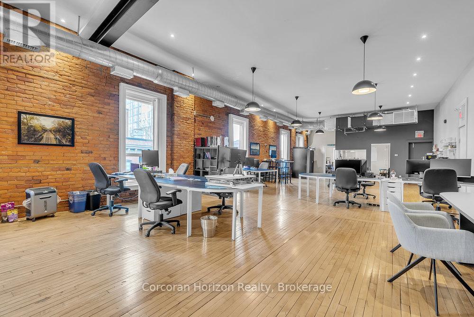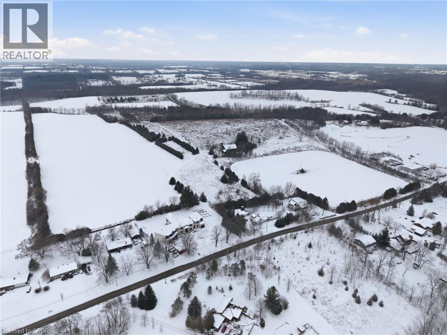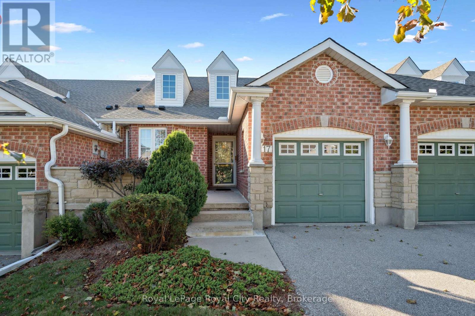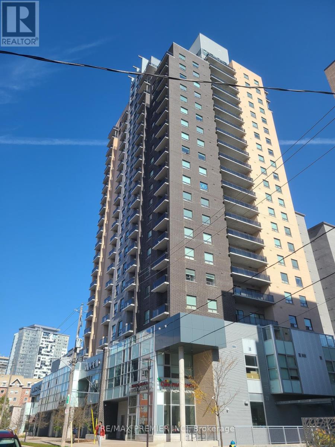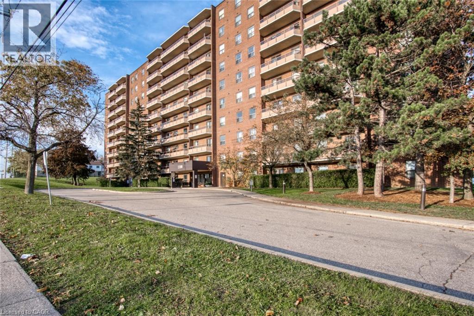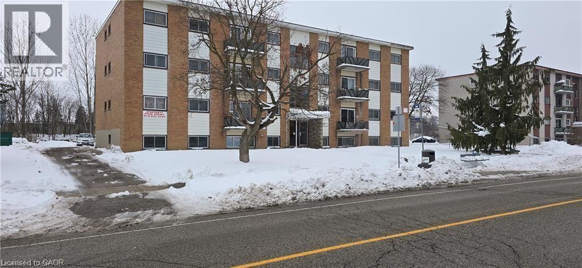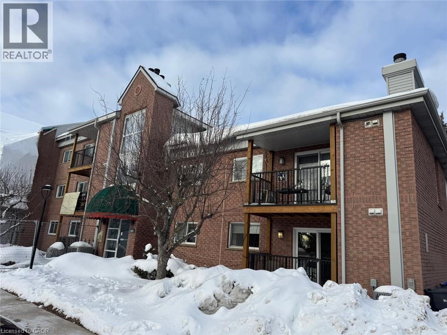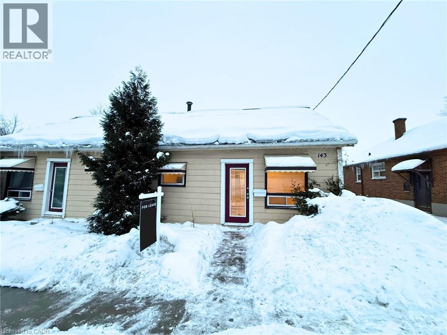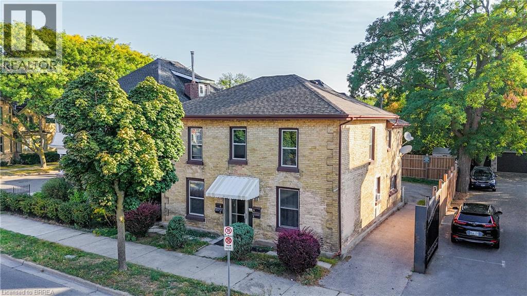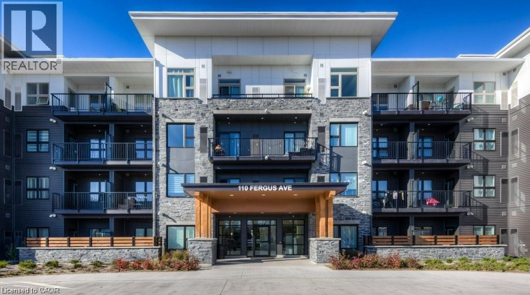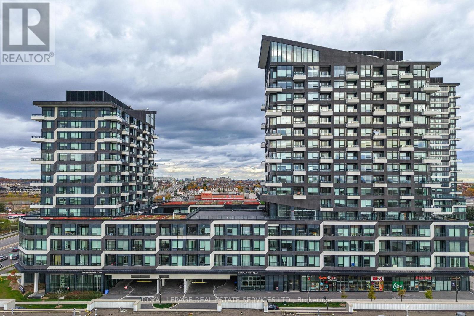51 Paulander Drive Unit# 31
Kitchener, Ontario
Welcome to your home! First-time home buyers, downsizers and investors. This charming affordable full multi level townhouse condo is nestled in a quiet family friendly complex. It boasts 3 good sizes bedrooms on the upper level complete with a 4-pc bath. The main level includes door to garage for convenient access to the home. Living room/dining room has good sized windows offering a bright space for entertaining. The basement is partially finished and can be used as a flexible space for a family room/office. Sliding doors allows access to a private fully fenced backyard with a deck. A single-car garage, private driveway, landscaped front and back and ample visitor parking add practicality to this well-rounded home backing onto the park. Within walking distance to shopping, schools, public transportation, a community center, and a walk-in clinic — convenience blends effortlessly with comfort. Downtown Kitchener and the universities are also just a short drive away. (id:47351)
504 - 39 New Delhi Drive
Markham, Ontario
Spacious 1000 Sq ft + 55 Sq ft Balcony, 2 Bedrooms + Den (Can Be Used As 3rd Bedroom), 2 Full Washrooms Plus In Sought After Area, Family Size Kitchen! En-Suite Master Bedroom. Bright, South East Exposure, Overlooking Pond & Open Green Ravine Space. Low Utility Costs Due To Green Building. Close To All Major Shopping Ie. Costco, Canadian Tire, Sunnys Super Market, Shops, Restaurants, Transit, School 401 &407. (id:47351)
273 Victoria Street
Trent Hills, Ontario
Move-In Ready Home at the Edge of Town | Updated, Private, and Close to Trails If you're looking for a move-in ready home that offers both convenience and breathing room, this one checks a lot of boxes. Located at the edge of town, this well-maintained property gives you quick access to local amenities and nearby walking trails, while still offering the quiet, open feel of country living. Inside, the home feels bright and welcoming. The open-concept layout connects the eat-in kitchen to the living room, which makes everyday living easy and entertaining feel natural. The kitchen is equipped with appliances that are about a year and a half old, so there's nothing outdated or worn out to worry about. The finished basement adds useful extra space and includes a cozy gas stove, making it a great spot for movie nights, a family room, or a quiet place to unwind. From a practical standpoint, the big-ticket items have already been handled. The furnace is four years old, the water heater was replaced one year ago, the roof shingles are just four years old, and the central air conditioning system was installed only four months ago. That kind of upkeep matters, especially for buyers who want confidence moving in. One of the highlights of the home is the four-season sunroom overlooking the large backyard. It's a peaceful place to start your day with a coffee or wind down in the evening. The garage is an 'oversized' garage with almost new doors that are only 1.5 years old with automatic openers. The yard offers plenty of room for kids, pets, or gardening, while still maintaining a sense of privacy. This home offers a comfortable layout, meaningful updates, and a location that blends town living with a more relaxed setting. If you've been waiting for a property that feels ready from day one, this one is worth seeing in person. Sellers will replace the flooring in the main-floor living room (id:47351)
81 Robinson Street Unit# 509
Hamilton, Ontario
Experience refined condo living at The Gatsby at City Square. This newer two-bedroom corner suite offers expansive escarpment views and is ideally located in Hamilton’s sought-after Durand neighbourhood. Enjoy walkable access to James Street North, the GO Station, St. Joseph’s Hospital, restaurants, cafés, and everyday amenities. The suite features a bright, functional layout with in-suite laundry, a modern kitchen with a fridge, stove, dishwasher, and an oversized 131 sq. ft. escarpment-facing balcony, perfect for relaxing or entertaining. Included with the unit are one underground parking space and a locker. Residents enjoy a well-managed building with secure entry, a fitness centre, party room, media room, bike storage, and a rooftop terrace. Geothermal heating and cooling provide year-round comfort and efficiency, with tenants responsible only for hydro and internet. Minimum one-year lease. Non-smoking unit. Small Pets Permitted. *Open to offering the unit furnished for an additional amount. A thoughtfully designed condo in an unbeatable location, available for tenants who value quality, convenience, and care. (id:47351)
16 - 355 Fisher Mills Road
Cambridge, Ontario
Welcome to this beautifully updated freehold townhouse, located in one of Cambridge's most family-friendly neighbourhoods. Move-in ready with extensive upgrades: brand-new furnace, air conditioner, carpet upstairs, and main level flooring (2025); new washing machine and fridge (2025); new light fixtures (2025); new roof (2022); plus, fresh paint throughout. Walk-in to the bright open concept main floor with a deck off the living area. Head upstairs to the 3 bedrooms including a generous sized master with ensuite. The basement already has subflooring, framing, and a roughed-in bathroom -- ready to finish to your taste. Condo fee of $160 includes grass mowing & snow removal, additional parking spots can be rented. Inside garage access and plenty of storage. Bright and functional with modern appliances, this home is steps from parks, splash pads, and walking trails and just minutes from the 401. A rare opportunity to enjoy modern living, a welcoming community, and exceptional value in Cambridge. (id:47351)
200 Kensington Avenue N
Hamilton, Ontario
This 2-storey red brick home is full of possibilities for the right buyer. Whether you're looking to get into the market, take on a light project, or add to your investment portfolio, this one offers solid value. Inside, youll find a functional layout with spacious principal rooms, an eat-in kitchen with plenty of cupboard space, and a bright living area with loads of natural light. Upstairs, the bedrooms are a great size, with laminate flooring throughout. There are two bathrooms, including a full 4-piece upstairs and a convenient powder room on the main level, plus a dedicated second floor laundry room with upper cabinets for added storage. The finished attic offers even more space as a potential media room or functions as the third bedroom. Outside, the backyard is ready for your personal touch like a home garden, play area or setting up a beautiful future patio. You decide! And with a low-maintenance front yard and a dedicated private driveway, this home checks all the practical boxes. (id:47351)
231 Dundas Street E
Toronto, Ontario
Prime Ground Floor Retail/Commercial Space On Dundas At The Base Of The Prestigious In.DE Condos, A Striking 29-Storey Building With 295 Units. Boasting Soaring 17.5' Ceilings, Two Main Entrances Plus A Side Entrance, This Sun-Filled Space Offers A Bright And Inviting Atmosphere. Perfectly Positioned Just Steps From The Eaton Centre, Toronto Metropolitan University, Dundas Subway Station, Moss Park, And Countless Restaurants And Grocery Stores, This Coveted Location Promises Exceptional Visibility And Foot Traffic. Surrounded By Existing And Upcoming High-Rise Developments, The Area Is Rapidly Expanding Into A Vibrant Hub With Growing Pedestrian And Vehicular Activity. Offering Approximately 2206 Sq Ft (Divisible Into Two Units), This Dynamic Opportunity Combines Modern Design, Prime Exposure, And Limitless Potential For A Variety Of Businesses. TMI Estimated Based On Property Taxes And Operating Costs. (id:47351)
28 Queen Street
Innisfil, Ontario
S-P-A-C-I-O-U-S! With incomparable Charm, explore a 3-storey, 3 bedroom, and unique home in the heart of Cookstown! With classic architecture, you can enjoy history and small town living right in your very own home. Walk into a beautifully styled entrance way that looks straight out of a storybook yet full of natural light! Enjoy a comfortable kitchen overseeing a family room and a living room full of potential to make your very own. Not only are the bedrooms spacious and colourful, a unique add-on to a stylistic eye, there is a huge attic perfect to turn into a loft or your very own hobby-room. Perfect for owner-operators of walk-in clinic, pharmacy, x-ray, endo, ultrasound or even for service providers like: lawyers, accountants, real estate, mortgage, architects, insurance brokers. Don't miss this amazing opportunity to enjoy some of Canada's finest history in a charming town. (id:47351)
403 - 21 Liston Avenue
Brockville, Ontario
Welcome to The Camelot, a well-maintained condominium offering comfortable, carefree living in a convenient location. This bright and spacious unit features a well-designed layout with an inviting living and dining area, seamlessly open to a beautifully updated kitchen complete with modern white cabinetry, Quartz countertops, stainless steel appliances, and a generous centre island-perfect for everyday living and entertaining. Step out onto your private balcony off the living room, an ideal spot to relax with your morning coffee or unwind with a good book. The unit offers two large, sun-filled bedrooms with double closets, a modern three-piece bathroom with a walk-in shower, and a convenient in-unit storage room to complete the space. Ideally situated close to shopping, restaurants & public transit, everything you need is just minutes away. Perfect for downsizers, first-time buyers, or investors, this move-in-ready home offers effortless condo living in one of Brockville's well-established condominium communities. (id:47351)
2084 - 65 George Appleton Way
Toronto, Ontario
Beautifully Maintained And Filled With Natural Light, This Spacious Townhouse Offers A Bright And Comfortable Layout With An Open Concept Living And Dining Area. The Kitchen Has Been Updated With Marble Counters And Fresh Flooring, Giving The Space A Clean And Modern Feel. The Primary Bedroom Includes A Walk In Closet And A Convenient Semi Ensuite Bathroom. You'll Appreciate The Ensuite Laundry, Extra Storage, Underground Parking, And A Locker. Enjoy Two Private Balconies Where You Can Unwind And Get A Bit Of Fresh Air. The Location Is Incredibly Convenient With Quick Access To Highways, 24-Hour TTC Service, Grocery Stores, York University, Yorkdale Shopping Mall, And Many More Nearby Essentials. This Rental Unit Also Includes One Parking Spot, A Storage Locker, And Ensuite Laundry. Tenant Insurance Is Required. No Pets Or Smoking Allowed. Tenant Is Responsible For All Utilities. (id:47351)
301 - 51 Lady Bank Road
Toronto, Ontario
Don't miss out on the opportunity to own a condo in this chic 18 unit boutique building known as "The Hive" ideally located in the Queensway hub. This immaculate unit features engineered hardwood flooring, floor to ceiling windows, an open concept living/dining room and kitchen with exposed concrete ceiling, a 72 square foot south facing balcony, a primary bedroom with a semi-ensuite and walk-in closet. With TTC at the front door and easy access to major highways, convenience is key. Situated within walking distance to Costco, Cineplex movie theatre, restaurants, and shopping, this property offers the perfect blend of style, comfort, and location. Just move in and enjoy! (id:47351)
5 - 85 Goodwin Drive
Barrie, Ontario
Wonderful location, location, this one-bedroom apartment exudes contemporary comfort and convenience. Boasting a coveted private parking space and mere moments from the Go station, accessibility meets luxury. Step inside to discover a thoughtfully designed open-concept layout, accentuated by a charming breakfast bar perfect for casual dining. Enjoy the convenience of private laundry facilities, ensuring seamless daily routines. Bathed in natural light, the space emanates a sense of warmth and tranquility, providing a welcoming retreat from the bustling world outside. Nestled within a serene community, yet in close proximity to all essential amenities, this residence offers the perfect balance of urban living and suburban tranquility. Welcome home to comfort, convenience, and unparalleled style. (id:47351)
41 King William Street Unit# 300
Hamilton, Ontario
Turnkey office space available on Hamilton's Restaurant Row! Located in the much sought-after Empire Times building in the heart of the King William restaurant district. Surrounded by new developments and established landmarks like the Mule, the French, the Diplomat, and Berkeley North, the unit's incredible location means you'll never want for good neighbours! In combining two separate buildings, owner and developer Core Urban has managed to create one of the leading hubs for professional and hospitality spaces in the city. Enter through the high-visibility King William Street entrance and take the glass-walled two sided elevator up to the third floor and enter directly into your unit, which includes bull-pen open work area, glass-enclosed boardroom, kitchenette, and two private offices. Fob-controlled elevator access means peace of mind that only your staff and clients have the privilege of entering this the unit. This signature location offers immediate access to restaurants, banks, courthouses, public transit, and so much more. Available for rent March 1 2026 at one of Hamilton's finest buildings. Note: furniture shown in photography belongs to existing tenant and not available for use. Square footage provided by landlord. (id:47351)
300 - 41 King William Street
Hamilton, Ontario
An exceptional turnkey office opportunity in the highly sought-after Empire Times building, ideally situated in the heart of the King William restaurant district. Surrounded by vibrant new developments and renowned local destinations, including The Mule, The French, The Diplomat, and Berkeley North, this prime location offers outstanding visibility and an unmatched urban atmosphere. Through the thoughtful integration of two historic buildings, owner and developer Core Urban has created one of Hamilton's leading hubs for professional and hospitality spaces. Enter via the prominent King William Street entrance and ascend to the third floor by a striking, glass-walled, two-sided elevator that opens directly into the suite. The office features a functional and modern layout, including an open-concept bullpen work area, a glass-enclosed boardroom, kitchenette, and two private offices. Secure, fob-controlled elevator access ensures that entry is limited to your staff and invited clients, providing both privacy and peace of mind. This signature location offers immediate access to the newly-renovated TD Coliseum restaurants, financial institutions, courthouses, public transit, and a wide array of downtown amenities. Available for lease March 1, 2026, in one of Hamilton's most distinguished commercial buildings. Note: furniture shown in photography belongs to existing tenant and not available for use. Square footage provided by landlord. (id:47351)
1109 6th Conc Road W
Flamborough, Ontario
Welcome to an exceptional 100-acre offering in West Flamborough. This calm and scenic property is rich in natural beauty and history, featuring the original barn still standing and a landscape shaped by the Westover Drumlin Field. The elevated drumlins create striking topography and offer impressive sightlines from the highest points across the surrounding countryside. The land is home to abundant wildlife, natural water features, and open space, making it an ideal setting for those seeking privacy, tranquillity, and a connection to nature. With the original residence no longer on the property, this parcel presents a rare opportunity to design and build a custom estate perfectly suited to the land. Located directly beside the Lafarge Trail. A truly special opportunity to create a legacy property in one of West Flamborough’s most desirable natural settings. Property size taken from Geowarehouse, buyer to satisfy themselves on their intended use, buildings and property being sold in As Is Where Is Condition. (id:47351)
17 Terraview Crescent
Guelph, Ontario
Welcome to 17 Terraview, a beautiful bungaloft in one of Guelphs most sought-after neighbourhoods. Designed for accessible main-floor living, this home features a spacious primary bedroom with an ensuite and convenient main-floor laundry, making day-to-day life easy and comfortable. Inside, youll be greeted by cathedral ceilings and large windows that fill the space with natural light. The living room opens to a balcony, the perfect spot to enjoy your morning coffee. The walk-out basement extends your living space, leading to a private deck and backyard retreat. Downstairs is partially finished, offering flexible options for a workshop, office, or an additional bedroom, plus a full bathroom already in place, ready for your finishing touches. This home offers a rare blend of comfort and versatility, all in a fantastic Guelph location. As part of the Somerset community, you will also enjoy access to the Somerset Neighbourhood Clubhouse, complete with a party room, lounge and billiards area, and kitchen - ideal for gatherings and events. Situated near Stone Road Mall, the University of Guelph, Preservation Park, scenic trails, schools, and quick access to Highway 401, you'll have everything you need just minutes away. Don't miss this opportunity to enjoy the perfect mix of convenience, charm, and potential in the heart of Guelph. (id:47351)
1310 - 318 Spruce Street
Waterloo, Ontario
This is a stunning 2-bedroom unit (with the living room converted into a 3rd bedroom, can be converted back to 2 bedroom) featuring an open balcony. A fantastic opportunity for investors or university parents in waterloo, located within walking distance of Wilfrid Laurier University and just a 6-minute drive to the University of Waterloo. Conveniently close to Express Hwy 85 and the LRT, the property is surrounded by numerous restaurants, shopping options, and a nearby cinema, making it an ideal location for both students and professionals. (id:47351)
1100 Courtland Avenue E Unit# 604
Kitchener, Ontario
Available immediately! All inclusive rent - you don't have to pay extra for utilities. Super spacious 2 bedroom corner unit that has just been fully renovated. Enjoy the brand new kitchen in 2023, complete with stainless steel appliances, sleek quartz counters and stylish backsplash. Updated bathroom too and No carpet! Beautiful luxury vinyl flooring. Freshly painted. Smooth, flat ceilings with pot-lights. Updated electrical panel. Laundry on site. Window A/C. One parking space included #12. Additional parking potentially available for an added cost. This desirable building is centrally located, directly across from the Block Line ION LRT station and minutes from highway access, Fairview Park Mall, shopping, schools, arenas, and restaurants. It offers controlled entry and amenities such as a fitness room, party room, and outdoor POOL. (id:47351)
443 Hazel Street
Waterloo, Ontario
15 units, 3 storey walk up, 12 of the units have been converted to 2 bedroom plus den. 3 units currently being updated with new flooring, bathroom and paint. (id:47351)
3085 Kingsway Drive Unit# 6
Kitchener, Ontario
New Lease Listing.This bright 2-bed, 1-bath unit offers a functional layout with a spacious bedroom, in-unit laundry, ample storage, and a charming decorative fireplace. Located steps from Fairview Park Mall, transit, the LRT, and minutes to Hwy 401 & 8, this home delivers unmatched convenience. Includes 1 parking space + visitor parking. Ideal for professionals, couples, downsizers, or small families. Move-in ready—don’t miss it! (id:47351)
143 Mill Street
Woodstock, Ontario
Newly updated and ideally located just off one of the city’s main streets, this charming home offers convenient access to local amenities while maintaining a quiet, residential feel. The property features 3+1 bedrooms, one bathroom, and a functional layout designed for everyday living, with a dedicated space downstairs that could work well as a home office. There are two on-site parking spaces, and the home includes a stackable washer and dryer, as well as a fridge and stove. Recent updates throughout provide a fresh, move-in-ready space well suited for families and working professionals. (id:47351)
113 Brant Avenue Unit# 3
Brantford, Ontario
Not Ready to Buy and looking for a stylish and affordable place to rent in the heart of Brantford? This bright and spacious 1 bedroom, 1 bathroom unit is now available in a well-maintained fourplex on Brant Avenue. Perfectly located close to all major amenities, public transit, schools, and everything the city has to offer, this unit is ideal for a single professional or anyone seeking comfortable, convenient living. Inside, you'll find a bright, carpet-free interior that combines modern appeal with easy maintenance. The kitchen offers plenty of prep and storage space, making it both functional and efficient for everyday use. The bedroom is filled with natural light, while the centrally located four-piece bathroom adds practicality to the layout. This unit includes one parking space, with preference for a smaller vehicle due to the size of the designated area. With its convenient location and affordable price, this rental offers exceptional value. Don’t miss the opportunity to call this charming space your next home—schedule your private viewing today. (id:47351)
110 Fergus Avenue Unit# 306
Kitchener, Ontario
Welcome to Unit 306 at The Hush Collection, a stylish and highly desirable condominium community in the heart of Kitchener. This beautifully designed 1-bedroom, 1-bath suite offers modern comfort and convenience with an open-concept layout, sleek laminate flooring, and a contemporary kitchen complete with granite countertops, tile backsplash, and stainless steel appliances. A bright and inviting living area welcomes abundant natural light and provides walkout access to your private balcony, perfect for relaxing outdoors. Enjoy the added convenience of in-suite laundry and a generously sized bedroom featuring a large closet for excellent storage. Residents of The Hush Collection enjoy impressive amenities, including a serene courtyard, outdoor BBQ area, and plenty of visitor parking. Ideally located just minutes from the highway, shopping, restaurants, public transit, and all everyday conveniences, this condo offers the best of low-maintenance living in a prime Kitchener location. (id:47351)
414 - 2489 Taunton Road
Oakville, Ontario
Uptown Core Luxury: Turnkey Condo Living! Move beyond high maintenance. Step into a modern, low-maintenance condo defining effortless luxury in Oakville's thriving Uptown Core. Built just 2 years ago, this is the perfect opportunity for first-time buyers, downsizers, or savvy investors. *Premium Features* - This 2-bed, 2-full bath unit offers privacy and style. Enjoy a bright, open-concept layout with wood floors and luxurious finishes. The kitchen features sleek granite countertops, a stylish backsplash, and premium stainless steel appliances. The functional floor plan includes separated bedrooms; the primary suite is a true retreat with its own beautiful ensuite. Includes in-suite laundry and a 2nd bedroom ideal for a WFH office! *Resort Amenities & Convenience* - Sip coffee on your private balcony with unobstructed pond/skyline views! The building offers a resort-like lifestyle:Wellness: State-of-the-art gym, outdoor pool, rooftop terrace, and Yoga/Pilates room. *Entertaining* - Wine Tasting Room with Chef's Table, large party room, and theatre room.Security: 24-hour concierge service.You own an underground parking spot and private storage locker. *Prime Location* - A commuter's dream: Moments from the GO Bus Terminal and quick access to Hwys 407/403. Walk to essentials like Walmart, Superstore, Longos, Winners, and dining. Balance urban access with nature, minutes from Postridge Park and trails.This is a premium, turnkey lifestyle offering exceptional value in North Oakville. Don't miss out! Come take a look today! (id:47351)
