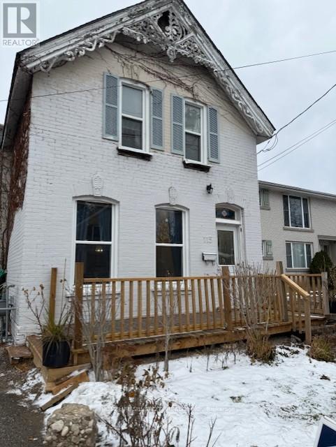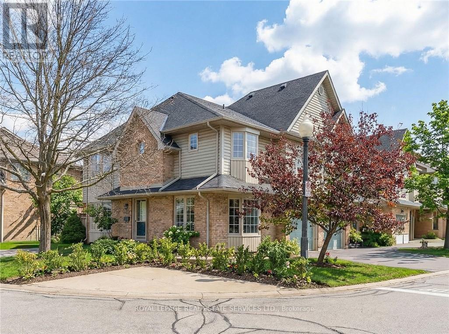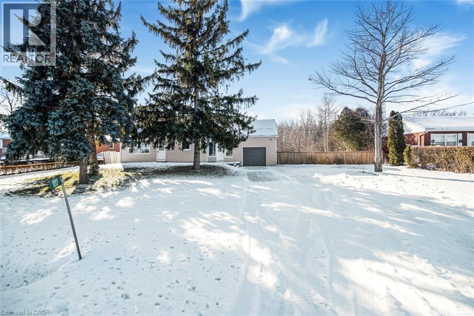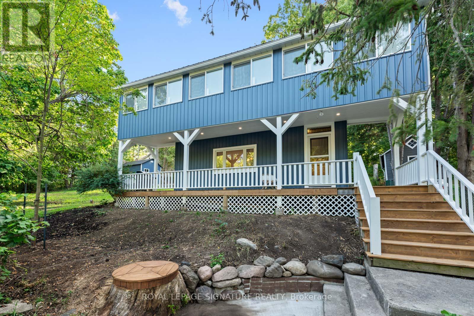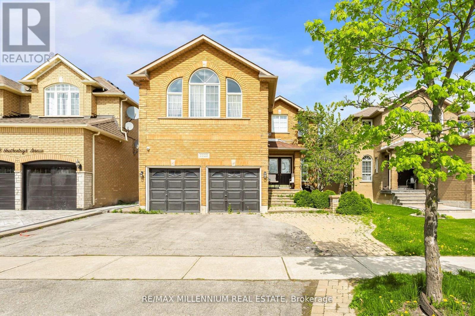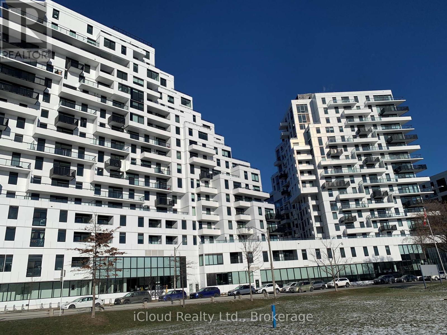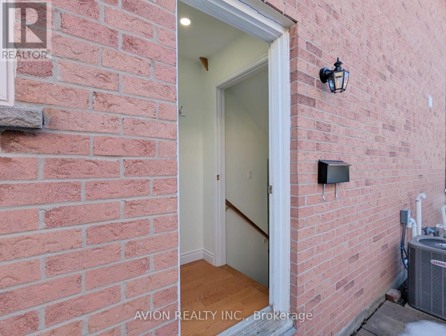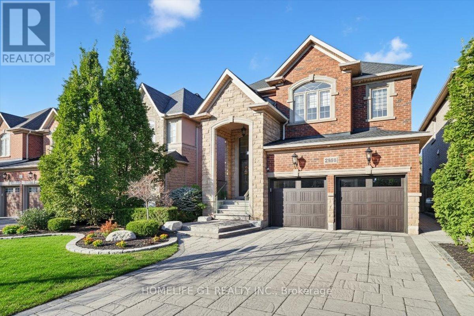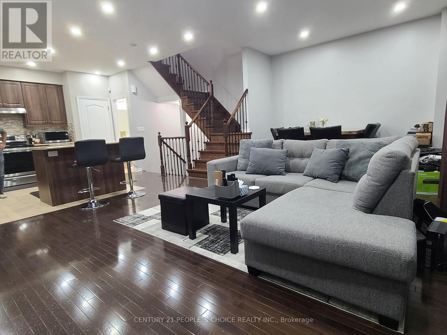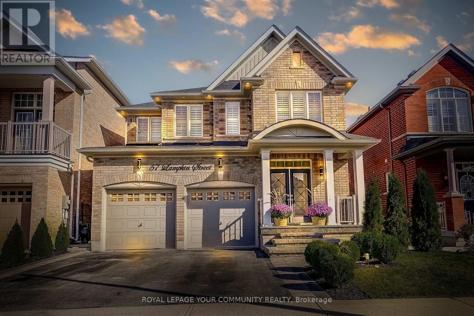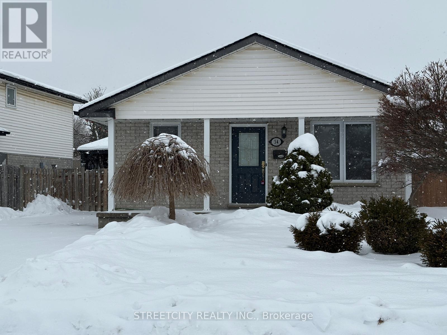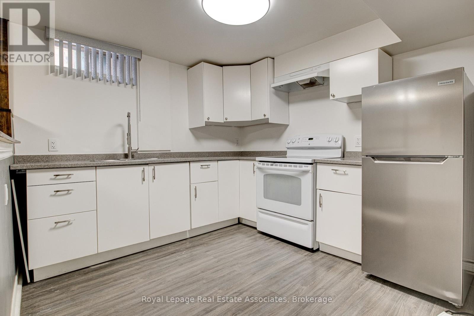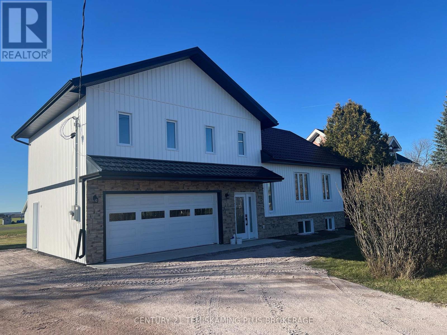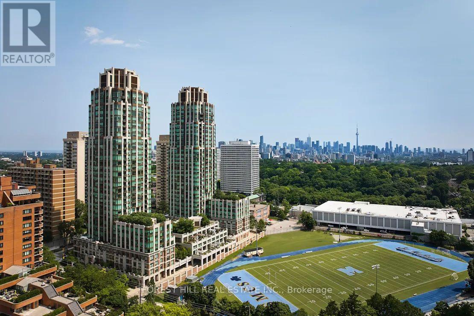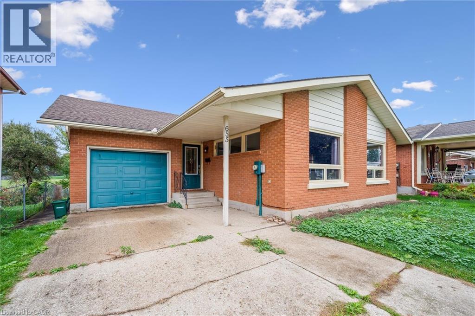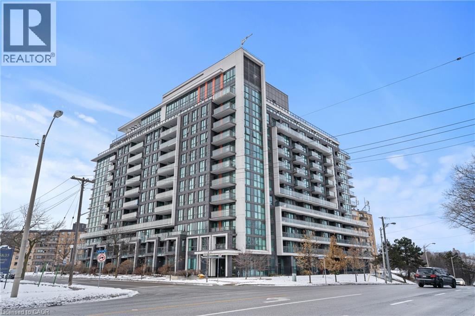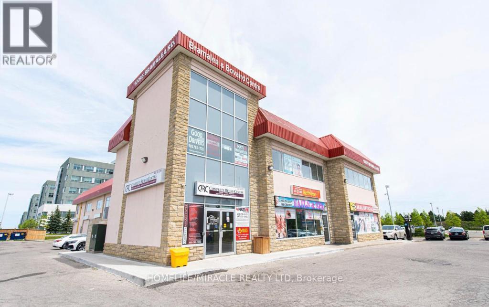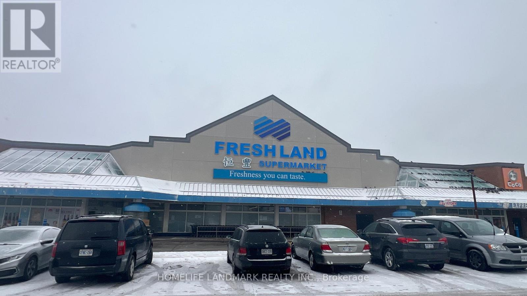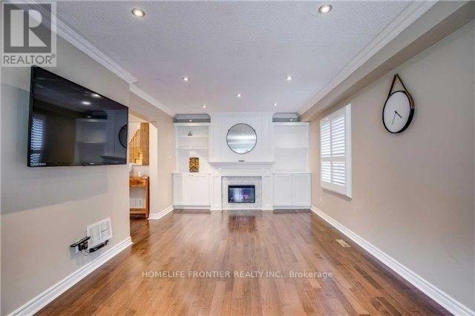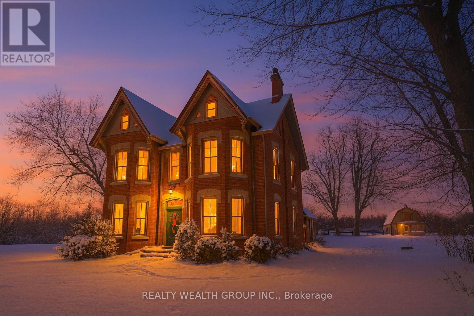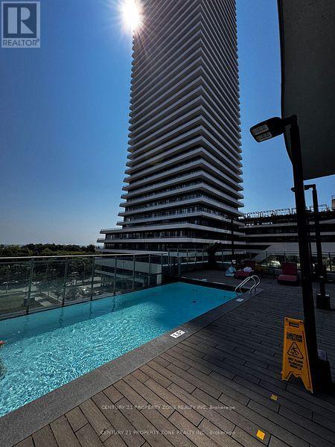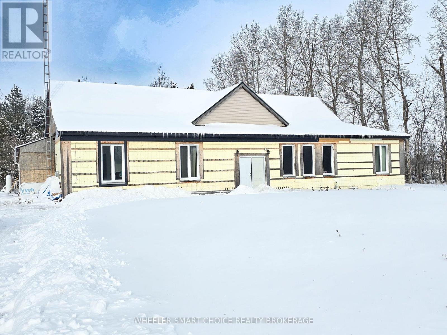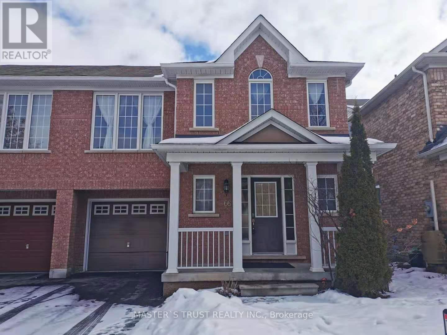115 Murray Street
Brantford, Ontario
Well-maintained all-brick 2-storey home offering exceptional value and versatility. Ideal for first-time home buyers or as a rental opportunity, this property features solid construction, a functional layout, and strong potential. The home offers two spacious family/living rooms, with select open-concept elements while still maintaining defined living spaces throughout. A bright bonus room adds flexible living space and offers a sunroom-like feel with an abundance of natural light. Additional main-floor features include a bedroom, a renovated kitchen with access to the backyard, convenient main-floor laundry, a 4-piece bathroom, and a main-floor powder room. Upstairs, you'll find three bedrooms and a 3-piece bathroom, providing ample space for family, tenants, or guests. Recent updates include new windows (2018) kitchen renovation (2018), bathroom updated (2018), vinyl plank flooring, a new furnace (2023), new wood porch (2025), and fresh paint, making the home move-in ready while still allowing room for future improvements. Original character blends seamlessly with modern updates throughout. Outside, enjoy a private, fully fenced backyard, along with a garage and a driveway offering parking for two vehicles. Conveniently located near Brantford's downtown core, just a 10-15 minute walk to Wilfrid Laurier University and Conestoga College, and close to schools, parks, public transit, and shopping. (id:47351)
120 - 3333 New Street
Burlington, Ontario
Beautiful 3-bedroom end unit tucked into a quiet corner of the highly sought-after Roseland Green community. Offering approximately 1,679 sq ft, this home showcases thoughtful design, refined finishes, and meticulous care throughout. Sun-filled living and dining areas feature gleaming hardwood floors, a cozy gas fireplace, and exceptional natural light, creating an inviting atmosphere for everyday living and effortless entertaining. A striking central staircase adds architectural interest to the main level. The separate eat-in kitchen provides generous prep space, under-cabinet lighting, and two large windows for a bright, cheerful cooking and dining experience. The expansive primary suite includes a luxurious 4-piece ensuite with a soaker tub, corner shower, separte vanity with make-up desk, and a large walk-in closet. The fully finished basement extends your living space with a versatile office or den, a full 3-piece bath, comfortable family room, well-designed laundry area, and abundant storage. Step outside to a private courtyard-style patio-complete with a low-maintenance, pet-friendly artificial turf area. A rare opportunity to own a remarkable townhome in coveted south Burlington-move in and enjoy! (id:47351)
100 Green Mountain Road E
Stoney Creek, Ontario
Presenting a fantastic opportunity to own a beautifully renovated two-unit home with separate hydro meters, ideal for investors, multi-generational families or first-time buyers seeking to offset their mortgage with rental income. Set on an impressive 400-ft deep lot, this property offers excellent future potential in one of Stoney Creek most desirable neighborhoods. Conveniently located near Eastgate Square, top-rated schools, parks, trails, golf courses and all major amenities, with quick access to the QEW, Red Hill Parkway and the LINC. The bright open-concept main level features large windows, a spacious living area and a modern kitchen with stainless steel appliances and newer flooring, perfect for everyday living and entertaining. This level includes two bedrooms, fully bathroom, and in-suite laundry. The fully self-contained upper-level unit offers two additional bedrooms, a functional kitchen, comfortable living space and a fully bathroom—ideal for tenants or extended family. A partially finished basement adds a generous recreation area with room to customize. The expansive backyard provides exceptional space for outdoor enjoyment or complete privacy, complemented by multiple parking spaces. Extensively updated throughout including newer roof, windows, furnace, A/C, appliances, flooring, kitchens, bathrooms, soffits, eavestroughs, a separate entrance and much more. Offering strong rental appeal and endless possibilities, this is a rare opportunity not to be missed. (id:47351)
5265 Kelly Road
Hamilton Township, Ontario
Location, Location, Location! This fully renovated modern 2-storey century home in the charming village of Gores Landing blends timeless character with contemporary style - inside and out. Featuring a sleek white glossy kitchen with stone backsplash,wooden countertops, and Whirlpool stainless steel appliances, this home offers a bright and open main floor with 9' ceilings,top-quality 9mm vinyl flooring, 5.5" baseboards, pot lights, and modern doors, hardware, and closets.Enjoy contemporary bathrooms, a cozy covered front porch, and an entertainer's dream 20' x 22' wooden deck plus 20' x 14'cement patio. Major upgrades include a metal roof, reinforced foundation with steel posts,all new siding and skirting (2025), 50"blown-in attic insulation, updated plumbing, custom-built blue shed 10 FT x 16 FT, Armour stone retaining wall supporting driveway (2025-$30K)7-car driveway, high-speed LTE internet & more(See List Of Upgrades Attached.)Set on a large, private, fully fenced treed lot with seasonal lake, marina & islands views, this property fronts on both Plank Rd and Kelly Rd with a park zone on one side. Just a short stroll to the water's edge of Rice Lake, Gores Landing boat launch, and the marina. Incredible value in a sought-after lakeside community! (id:47351)
5525 Heatherleigh Avenue
Mississauga, Ontario
Lease This Spectacular Furnished Home!Double Door Entry.Open Concept Living & Din.Rooms.Jatoba Cherry Hdwd On Main Flr.Highlighted With 60 Pot Lights Thru-Out. Gourmet Kit With Galaxy Granite Counters,Ceramic Backsplash,Xl Pantry,Stainless Steel Appliances,Breakfast Bar,Large Rooms.Two Family Rooms (One Dramatic Great Room With Cathedral Ceilings & Huge Windows). could be given possession furnished or unfurnished. 70% utilities share. (id:47351)
1603 - 1050 Eastern Avenue
Toronto, Ontario
This exceptional Toronto Condo in iconic Queen & Asbridge Sitting in the Beaches & Leslieville neighbourhoods offers an highest level of luxury and sophistication! With breathtaking views of the Toronto skyline, its a true standout. Located on the 16th Floor. Floor-to-ceiling windows flood the space with natural light and frame unobstructed views of Downtown Toronto, This sun-filled 2-bedroom, 2-bath suite offers thoughtfully designed living space, complete with modern finishes and a refined, serene aesthetic. This unit features a chefs kitchen with top-of-the-line built-in appliances, tailored for culinary creativity. It boasts spacious layout with 9' Ceilings and a versatile living style. The primary suite has closets and a 4-pc bathroom and plenty of storage with functionality and style. Here practicality meets luxury a 24-hour concierge service. Plus, you will enjoy easy access to highways, Shopping Centre, dining options, a community center, and a library. Included In Suite laundry with stackable washer and dryer, In sum, this unit offers a unique blend of elegance and convenience, making it a true gem in Toronto. Enjoy top-tier building amenities, including a state-of-the-art fitness center, ultimate in convenience and luxury. (id:47351)
Bsmt - 28 Michener Crescent
Markham, Ontario
Newly Renovated Bsmt Apartment With Separate Private Entrance. 2Br+1Washroom+1Kitchen. Tenants Enjoy Their Private Laundry. Laminate Floor All Through. Lots Of Pot Lights. Brand New Kitchen W/ New Stainless Steel Appliances. Spacious Living & Dining Area. Equipped With Water-Softer, Whole House Humidifier. Huge Storage Space. Minutes To Go Train & Bus, Mall, Shops, Restaurants, Groceries, Park And Community Centre. Walking To Top Rank Markville High School. ** This is a linked property.** (id:47351)
2355 North Ridge Trail
Oakville, Ontario
Built by Fernbrook in prestigious Joshua Creek this Spectacular 7 Bedroom & 7 Bath Home Boasting Over 4,500 Sq.Ft. Finished Living Space with Jenn-Air appliances in Main Kitchen and 2nd Kitchen in Basement. 4 Bedroom & 4 Bath about 3,100 Sq.Ft. Above- Ground Finished Living Space PLUS 3 Bedrooms and 3 Full washrooms in Finished Basement with 10 ft. high ceiling and a Beautiful, Private Backyard. 2 bedrooms & 2 full washrooms legal second dwelling unit in the basement approved by Town of Oakville built with premium materials & finishes that has 10 ft. high ceiling with separate entrance from backyard, separate laundry, separate gorgeous kitchen for either in-law-suite or additional income rental.Gorgeous Curb Appeal with Stone & Brick Exterior, Interlocking Driveway, Stone Steps, Elegant Porch & Lovely Garden.Extra wide 14 ft high custom Fibre Glass Door Entry Leads to Bright 2-Storey Grand Foyer with huge 2-storey Windows.Stunning Gourmet Kitchen Boasts Custom Wood Cabinetry, Centre Island, Granite Countertops, Lovely Tile Backsplash & Bright Breakfast Area with Garden Door Walk- Out to Patio & Private Backyard!Gorgeous Family Room with Gas Fireplace.Separate Formal Living Room & Dining Room.Modern 2pc Powder Room & Beautifully Finished Laundry Room (with Access to Garage) Complete the Main Level.Hardwood Staircase Leads up to Generous 2nd Level with 4 Large Bedrooms & 3 Full Baths.Primary Bedroom Suite Boasts Walk-in Closet & Luxurious 5pc Ensuite with Tile Flooring, Floating Double Vanity, Freestanding Soaker Tub & Glass-Enclosed Shower.2nd & 3rd Bedrooms Share 5pc Semi-Ensuite AND 4th Bedroom Boasts Semi-Ensuite Access to 4pc Main Bath!Gorgeous, Private Backyard Boasts Extensive Patio Area, Mature Trees, & Large Garden Storage Shed.2 Car Garage is Pre-Wired for EV Charger!Fabulous Location in Desirable Joshua Creek Community Just Minutes from Many Parks & Trails, Top-Rated Schools, Rec Centre, Restaurants, Shopping & Amenities, Plus Easy Highway Access (id:47351)
13 Birchfield Crescent
Caledon, Ontario
FREEHOLD!! FREEHOLD!! BEAUTIFULLY maintained 10-year-old GEM that truly shows like a MODEL HOME! With meticulous care and thoughtful upgrades throughout, this residence offers the PERFECT BLEND OF STYLE, CONVENIENCE, COMFORT, LUXURIOUS LIVING, & INCREDIBLE VALUE. MOVE IN READY $$$$$$$$ IN UPGRADES!!!! PERFECT FOR FAMILIES, FIRST-TIME BUYERS, OR ANYONE SEEKING A BEAUTIFUL, LOW-MAINTENANCE HOME IN AVIBRANT, WALKABLE NEIGHBOURHOOD! Top 5 Reasons to Buy THIS GEM IN SOUTHFIELD COMMUNITY 1--1Move-In Ready-Brand new oven & dishwasher, professional SECURITY CAMERAS left for you, no additional charge, no monthly subscription, pot lights installed. 2 Prime Location - Just a 5-minute walk to Southfields RECREATION & AQUATIC CENTRE, LIBRARY, SCHOOLS, TRANSIT, SCHOOL, BUS, GROCERY, RESTAURANTS, DOCTORS MEDICAL CLINIC, PATROLLED SECURITY. 3 CONVENIENCE - Only 10 years old with MANY UPGRADES & exceptional cares. EXCELLENT ACCESS TO SCHOOLS, TRANSIT, Near Apex URGENT CARE MEDICAL CLINIC, PHYSIO, EXTRAYS, DOCTORS, INDOOR SWIMMING POOL. 4 Modern Living - CLOSE TO EV CHARGING STATIONS, Open floor plan, 9-ft ceilings, premium hardwood flooring, flexible lower-level space, GARAGE ENTRANCE to house. 5 FAMILY FRIENDLY - Close to schools, indoor swimming pool, recreation facilities, and all amenities. Steps from supermarkets and restaurants (Punjabi sweets, Indian restaurants, PAAN). SOARING 9-foot ceilings HUGE LIVING AREA- walk-out patio-IDEAL for relaxation & ENTERTAINING. Gorgeous DARK OAK HARDWOOD FLOORS & ELEGANT OAK STAIRCASE with WROUGHT IRON WORK is sure to impress. Upstairs, generously sized bedrooms provide peaceful retreats, including a convenient walk-in closet. Space for HOME OFFICE, GYM, FAMILY REC ROOM, DINING. CONVENIENCE - UPSTAIR LAUNDRY & organized storage spaces make daily life effortless. PERFECT FOR FAMILIES, FIRST-TIME BUYERS, OR ANYONE SEEKING TO LIVE IN A BEAUTIFUL, FAMILY NEIGHBOURHOOD! (id:47351)
57 Lampkin Street
Georgina, Ontario
This Beautifully Upgraded And Truly Turnkey Home Offers 4 Bedrooms And 3 Bathrooms, With Approximately 2200 Sq. Ft Of Functional Living Space. The Main Level Boasts 9Ft Smooth Ceilings, Hardwood Flooring Throughout, and 18 Pot Lights for A Warm, Inviting Feel. Thoughtful Custom Touches Include A Striking Stone Feature Wall In The Dining Room, A Stylish Shiplap Accent Wall Along The Staircase, And Sleek Glass Frosted Doors Throughout. The Kitchen And All Bathrooms Are Finished With Granite Countertops, Along With Classic White Beveled Subway Tile, For A Freash And Timeless Look. Enjoy Excellent Curb Appeal With Exterior Pot Lights, Professional Stone Work, And Meticulously Landscaped Front And Back Yards. Step Outside To Your Backyard Oasis, Perfect For Summer Nights By The Fire, Freshly Painted And Filled With Natural Light. This Home Is Bright, Airy, And Move-In Ready. Situated In A Vibrant Family-Friendly Community With School Bus Route, You'll Love The Easy Access To Parks, Trails Splash Pad, Schools, Beaches, And Convenient Amenities. Minutes To Hwy 48 & 10 Minutes To Keswick & 404. (id:47351)
413 - 1 Shaw Street
Toronto, Ontario
Welcome to the highly sought after DNA Condos in the King St W. and Shaw neighbourhood,offering a perfect blend of modern aesthetics and comfort. This 685 sq ft , one bedroom plus den unit boasts hardwood floors, updated kitchen appliances, ensuite laundry and bathroom with walk-in shower. The spacious, enclosed den is an ideal flex space for a second bedroom or office. Enjoy abundant natural light from it's south facing position and extend your living space outdoors onto the private balcony with a gas bbq line. Nine foot, smooth concrete ceilings, ensuite laundry, built-in closet organizers and window shades. The building offers convenient amenities including concierge, lots of visitor parking, gym, vibrant party room and a rooftop patio with views of the CN tower and city skyline. Convenienty located in the trendy King W area, steps to Trinity Bellwoods Park , Liberty Village, Public Transit, Restaurants, Shops and the Waterfront. The perfect blend of convenience and style. (id:47351)
34 Glenroy Road
London South, Ontario
Beautiful and well-maintained 3-bedroom bungalow available for immediate occupancy. This lovely home features a functional kitchen, spacious living room and dining area, ideal for comfortable family living. The property includes two (2) parking spaces. Located in a convenient and accessible area, close to 401, providing quick and easy access for commuters and nearby amenities. No smoking. No Pets due to allergies. (id:47351)
2 - 45 Bond Street
Kitchener, Ontario
Bright and spacious lower level suite at 45 Bond St, Kitchener! This fully equipped 1-bedroom, 1-bathroom unit features a separate private entrance, open-concept kitchen and living room, one dedicated parking space, and fresh fine touch-ups throughout for a modern, move-in-ready feel. Utilities are extra. Perfect for a professional or couple in a convenient central location, quiet neighbourhood, close to amenities. Available now! (id:47351)
40 Tenth Avenue S
Armstrong, Ontario
Completely rebuilt modern side split home with spacious garage on large lot. Ready for immediate occupancy this family friendly floor plan will meet the needs of the growing family. 3 bedrooms 1.5 baths, finished family room, plenty of storage on a 108 x 165 foot lot. Backyard has south western exposure and has a large deck. The large attached garage has plenty of space and easy access from yard, driveway and directly in house foyer. House comes complete with new washer, dryer, fridge, stove and dishwasher. (id:47351)
808 - 310 Tweedsmuir Avenue
Toronto, Ontario
"The Heathview" Is Morguard's Award Winning Community Where Daily Life Unfolds W/Remarkable Style In One Of Toronto's Most Esteemed Neighbourhoods Forest Hill Village! *Spectacular 2Br 3Bth S/W Corner Suite W/Balcony+High Ceilings! *Abundance Of Wrap Around Windows+Light W/Panoramic CN Tower+Cityscape+Lush Rooftop Garden Views That Gives The Illusion Of A Private Terrace! *Unique+Beautiful Spaces+Amenities For Indoor+Outdoor Entertaining+Recreation! *Approx 1445'! **EXTRAS** Stainless Steel Fridge+Stove+B/I Dw+Micro,Stacked Washer+Dryer,Elf,Roller Shades,Custom Breakfast Room Cabinet,Laminate,Quartz,Bike Storage,Optional Parking $195/Mo,Optional Locker $65/Mo,24Hrs Concierge++ (id:47351)
635 Raglan Street
Palmerston, Ontario
If you're searching for a solid brick home full of charm and functionality, look no further! Step inside and you're welcomed by a warm and inviting living room with vaulted ceiling — perfect for relaxing after a long day. The spacious eat-in kitchen offers ample counter space, a built-in dishwasher, and a highly functional layout that makes cooking a breeze. The main floor includes two comfortable bedrooms and a 4-piece bathroom. The primary bedroom features patio doors that open onto a large backyard deck and a great view — an ideal space for morning coffee or summer entertaining. Downstairs, you'll find a versatile den or home office, a storage/utility room, and a cozy Rec Room complete with a wood-burning fireplace. Whether you're curling up by the fire in winter or hosting guests at the basement bar, this space is built for year-round enjoyment. Don't miss your chance to own this solid and well-maintained home in a great neighbourhood! (id:47351)
80 Esther Lorrie Drive Unit# 104
Toronto, Ontario
Bright and well-designed 1-bedroom + den condo offering exceptional value with 2 underground parking spaces and 2 storage lockers—a rare find. Features an open-concept layout with abundant natural light, a versatile den ideal for a home office, and a private balcony. Located in a well-managed building with excellent amenities including concierge, fitness centre, pool, and rooftop terrace. Conveniently situated close to transit, major highways (401/427), parks, Humber River trails, shopping, and Pearson Airport. Ideal for first-time buyers, downsizers, or investors seeking comfort, convenience, and outstanding extras. (id:47351)
209 - 10095 Bramalea Road
Brampton, Ontario
Attention to all medical professionals, Accountants, legal experts, clinicians, counselors, and similar professions! Here's a fantastic chance to establish your business at the Bramalea and Bovaird Centre. This is an ideal location for offices. The office space is situated in a well-maintained multi-use plaza, making it the perfect unit for professionals like yourself. Enjoy convenient access to Highway 410 and 407, city Transit, and rest assured with ample parking available, at the plaza. Notably, this plaza is situated adjacent to Brampton Civic Hospital! Owner is moving to bigger unit in the same building. (id:47351)
#f - 31 Tapscott Road
Toronto, Ontario
A fully equipped retail unit is now available for lease in a high-traffic Food Court. This space is perfect for a bakery, pastry shop, dessert shop, or other food-related businesses. Just move in and start operating right away! (id:47351)
4663 Crosswinds (Main Level) Drive
Mississauga, Ontario
Discover a fantastic opportunity for quality living in this beautifully renovated detached home, perfectly positioned in the highly sought-after East Credit community of Mississauga. Located conveniently near Mavis & Eglinton, the property offers unparalleled access to key city amenities. Commuters will appreciate being just minutes from major highways 403 & 401, while amenities like Square One Shopping Centre and the Erindale GO Station are nearby. The residence itself features contemporary finishes, including a modern Kitchen with Granite Counters and sleek Stainless Steel Appliances, and a bright living area complete with a cozy Fireplace. Enjoy the ease of an Attached Garage and Private Drive. This is the ideal spot for convenience and quality in a prime Peel region setting! (id:47351)
1201 Salem Road
Kawartha Lakes, Ontario
Commanding a regal presence on 12.33 acres of serene countryside, this Queen Anne Revival masterpiece is more than a home; it is a historic landmark brimming with future possibility. Positioned with peaceful proximity to Lindsay and within a manageable commute to the GTA, this property offers a lifestyle defined by elegance, entrepreneurship, and enduring charm. This gracious 5-bedroom, 5-bath brick farmhouse is a testament to superior craftsmanship, featuring beautiful original trim, soaring ceilings adorned with period plaster medallions, and gleaming hardwood floors. The thoughtful layout includes three distinct kitchens, facilitating seamless multi-generational living or creating an impeccable foundation for a premier bed and breakfast operation or boutique rental suites. A private, separate loft apartment with a full kitchen offers immediate rental income, a sublime in-law suite, or a professional home office or studio. Beyond the main house, the estate unfolds as a canvas for visionaries. An equestrian and agricultural haven, a classic 3-stall barn and paddocks are ready for horses, hobby farming, or a lucrative boarding operation. The robust 30' x 40' workshop presents endless opportunities as a craftsman's workshop, secure RV and equipment storage, or convertible commercial space. With event-ready grounds featuring 900 feet of frontage on the picturesque Mariposa Brook, mature orchards, and expansive lawns, the property is ideal for hosting weddings, retreats, and exclusive gatherings. The outbuilding and acreage readily support a potential storage or leasing business. Whether you envision a thriving family compound, a celebrated hospitality venue, a creative live/work sanctuary, or a diversified agri-business, this is a rare offering that seamlessly blends protected heritage with dynamic, income-generating potential. This is not merely a property purchase; it is the acquisition of a legacy poised for its next magnificent chapter. (id:47351)
1310 - 33 Shore Breeze Drive
Toronto, Ontario
This stunning 2-bedroom + den, 2-bathroom suite offers 878 sq ft of interior space plus animpressive 391 sq ft wraparound balcony with breathtaking southwest views of Downtown Torontoand Lake Ontario.Featuring floor-to-ceiling windows, a spacious open-concept layout, and a sleek modern kitchenwith centre island and premium stainless steel appliances. The bathrooms are elegantly finishedwith porcelain tile.Enjoy resort-style living with 24-hour concierge and an array of premium amenities including aninfinity pool, hot tub, BBQ area, fire pit, fully equipped gym, yoga studio, virtual golf,theatre, party room, guest suites, billiards lounge, and even a pet grooming station. (id:47351)
11441 Levere Road
North Dundas, Ontario
Unique rural ranch-style bungalow complete with a wooded area at the back, just under 2 acres. Modest from the curb but spectacular inside - this artisinally crafted home-built by the owners-features insulated concrete form (ICF) construction inside and out, delivering a solid R-50 envelope for exceptional comfort and efficiency. You will be wowed as your step into the expansive main room and immediately feel the scale and thoughtful detailing: soaring sightlines, natural textures, wooden cathedral ceiling and an open layout perfect for everyday living and entertaining. Acid-rubbed, textured concrete walls create a warm, pueblo-inspired atmosphere, while poured terracotta-tone concrete floors lend an earthy, quiet, and durable foundation to the living spaces.The home offers four bedrooms, a main bathroom, and a large, front-facing exercise/fitness room off the foyer - ideal for a home gym, studio, or flexible office space.The master bedroom is a work in progress but poised to become an exceptional retreat: large and bright with a patio door to the backyard, rough-in plumbing for a corner shower, tub and double sink, and a large walk-in closet/bonus area - excellent for a dressing room or private office.Set on a generously sized lot with mature trees in the back and room for outdoor living or future landscaping projects, this unique bungalow blends modern performance with artisanal character. Perfect for buyers seeking a quiet, energy-efficient home with distinctive architectural charm and plenty of indoor-outdoor potential. Located near Winchester-a historic village within the larger township of North Dundas, about 50 km south of Ottawa, known for its agricultural roots and charming small-town feel and offering a mix of quiet country life with nearby small town conveniences. Schedule a showing to experience the scale and craftsmanship of this unique home. (id:47351)
66 Gail Parks Crescent
Newmarket, Ontario
Great Location For Commuters, Close To Public Transit. Walk To Upper Canada Mall !! Clean, Well Maintained Two Storey Semi With Unfinished Basement Allowing For Lots Of Storage. Unique Upper Level Family Room. Walkout From Breakfast Area To Fenced Back Yard With Deck. Garage Access To Home, 2 Car Driveway Parking. Ready To Move In! (id:47351)
